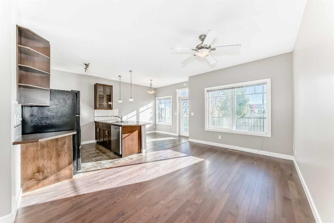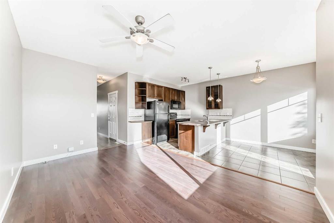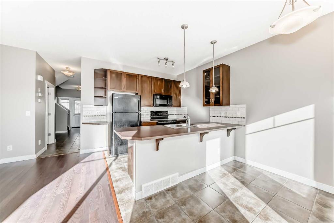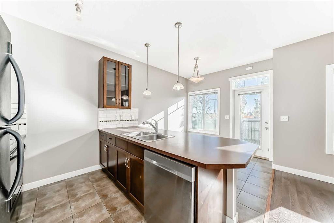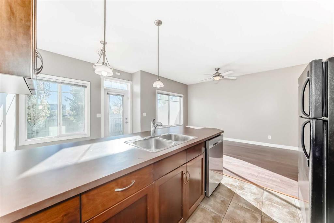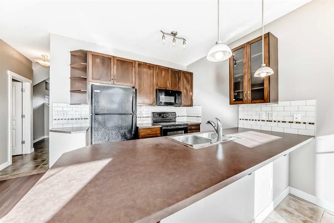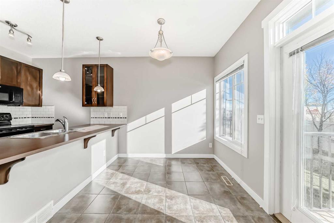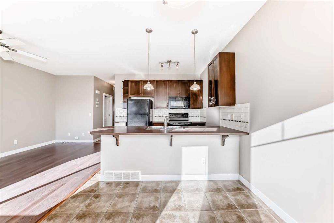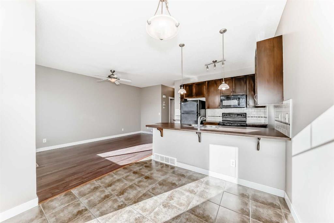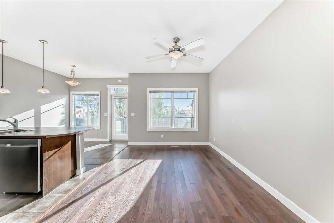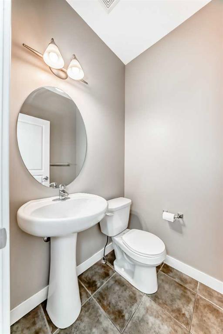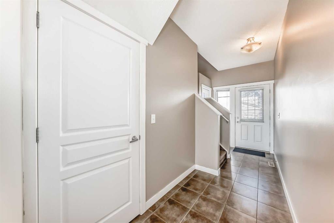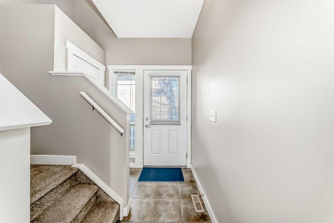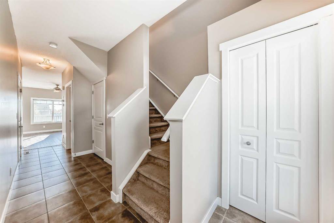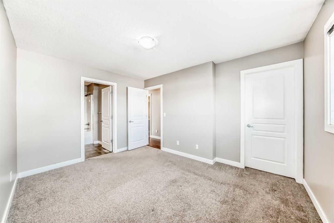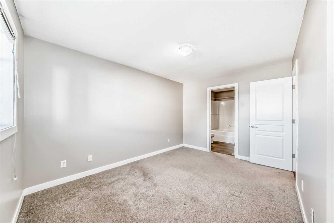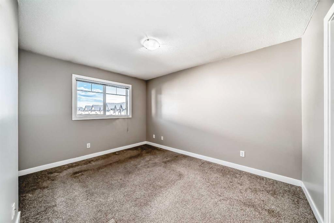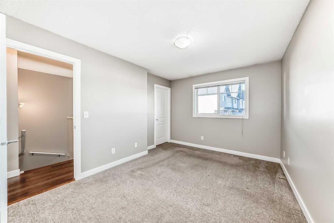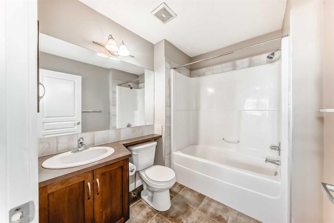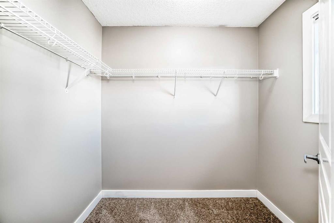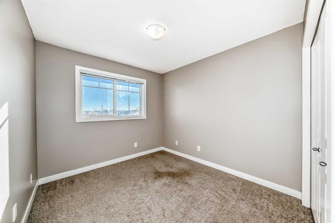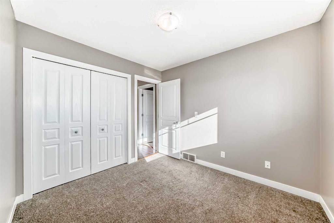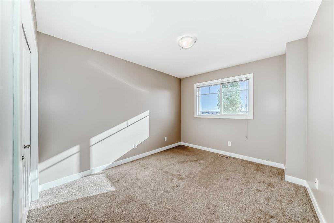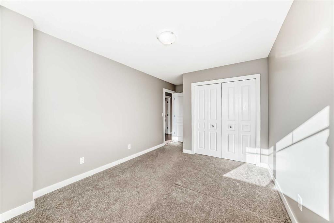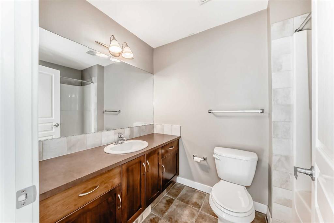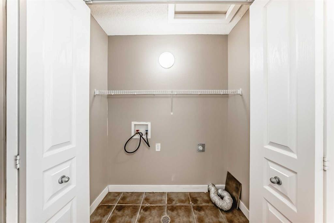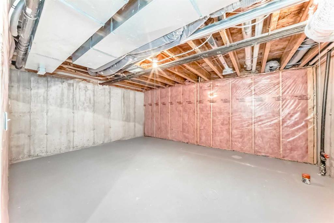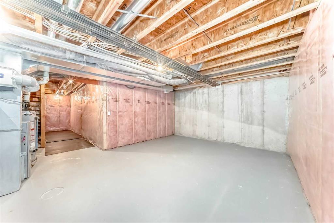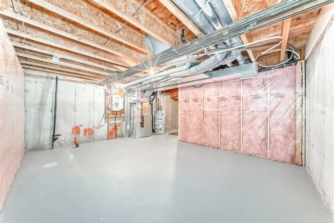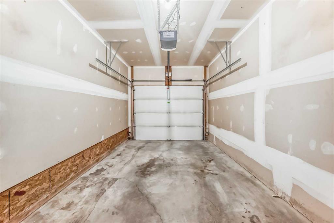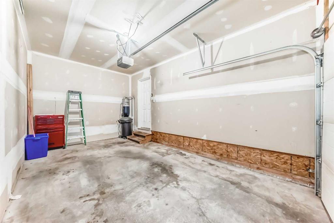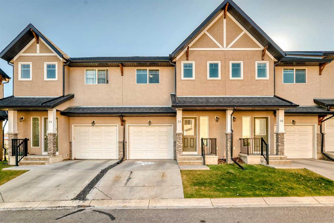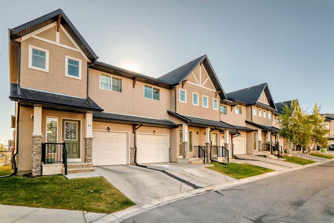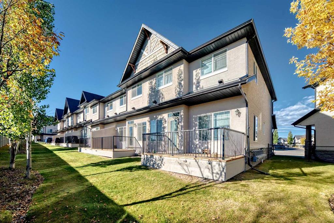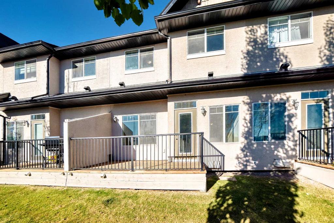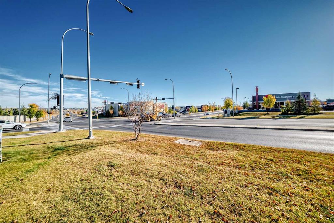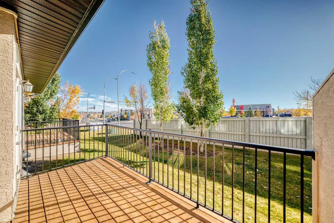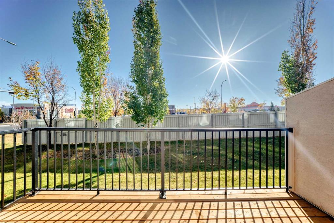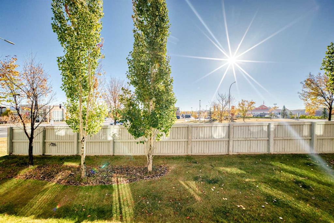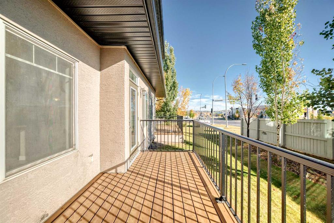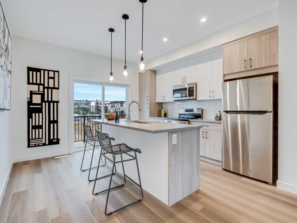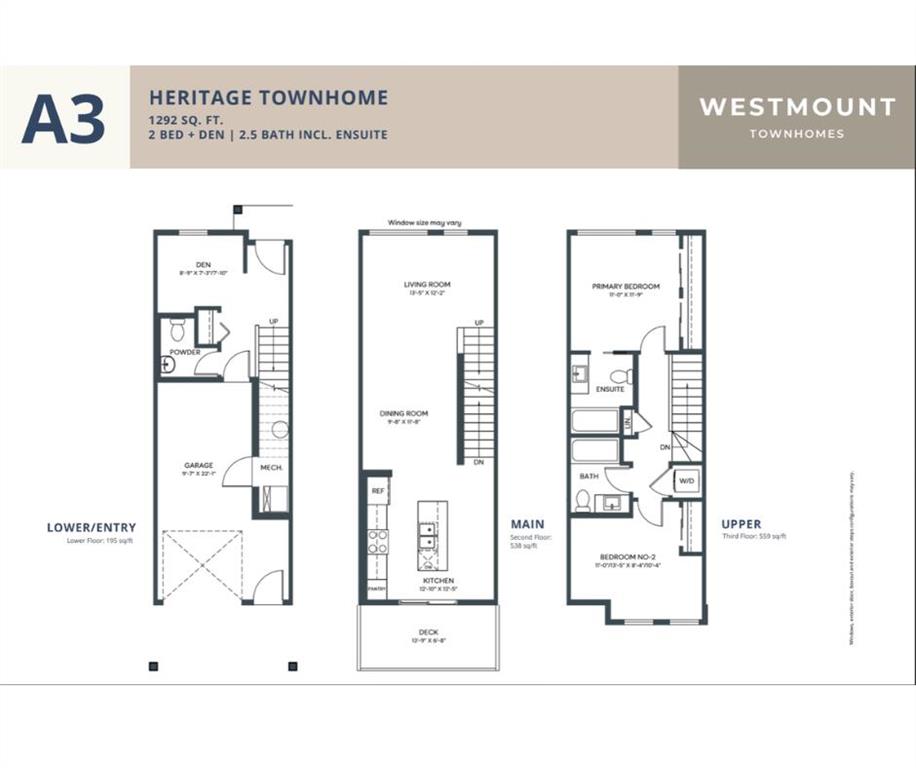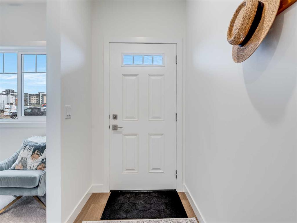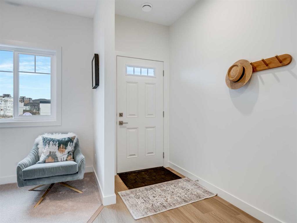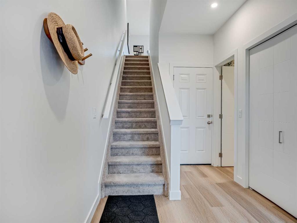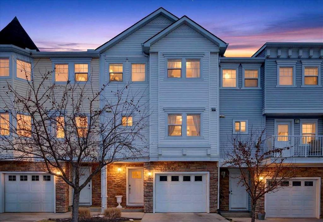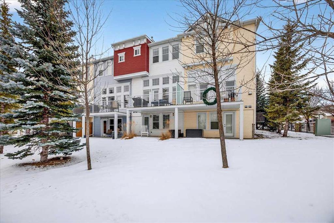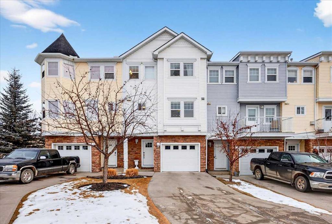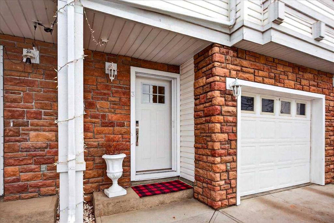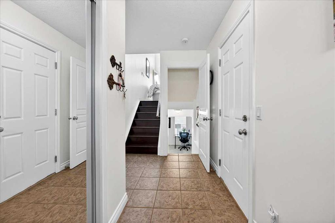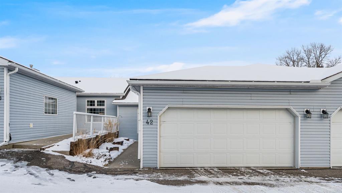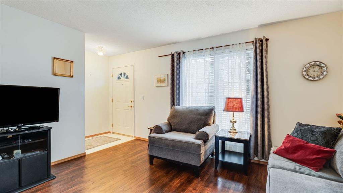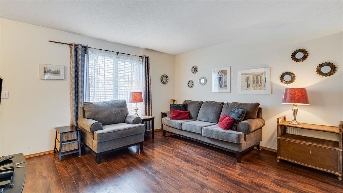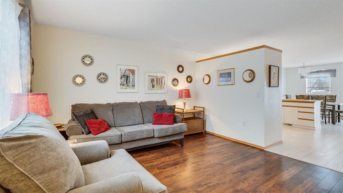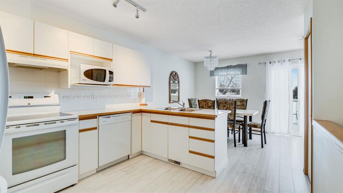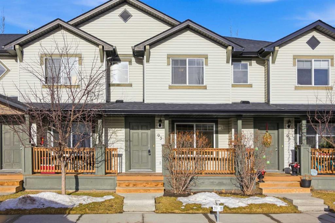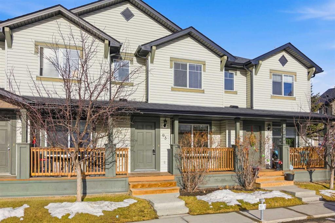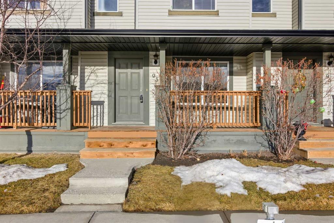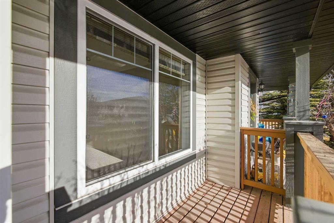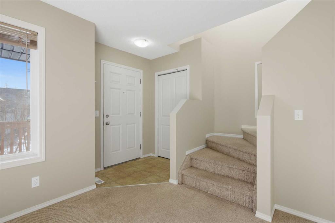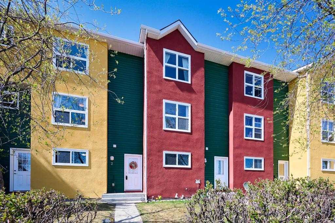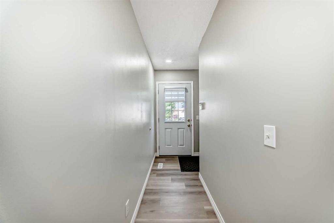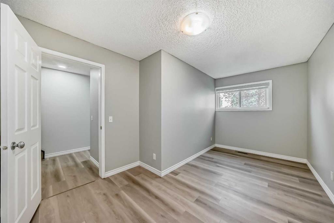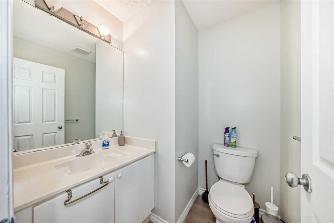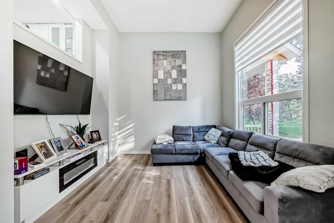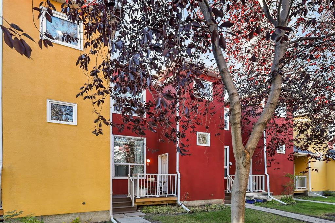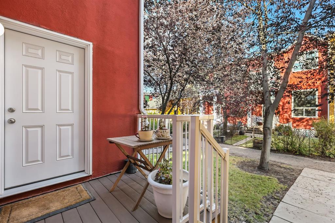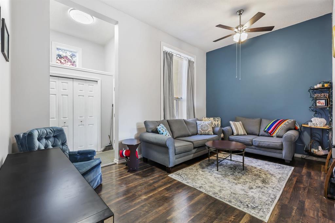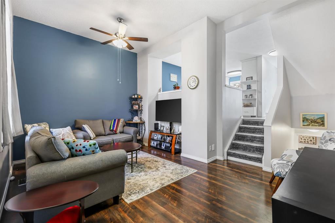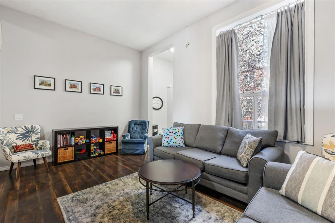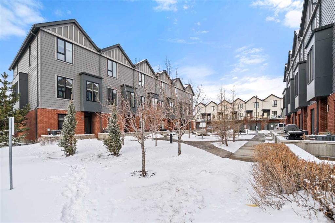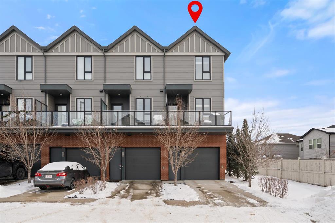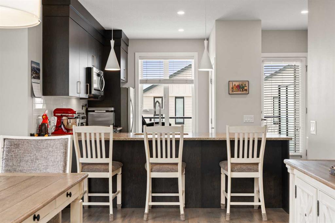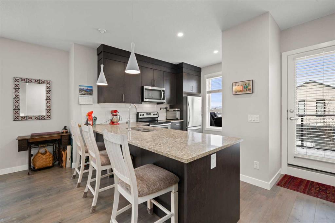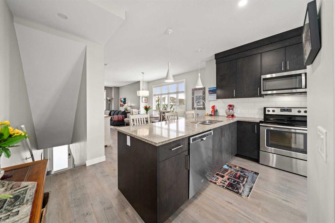33 Cimarron Vista Gardens
Okotoks T1S 0G2
MLS® Number: A2263043
$ 389,000
3
BEDROOMS
2 + 1
BATHROOMS
1,297
SQUARE FEET
2009
YEAR BUILT
Amazing location — walk to Costco, GoodLife, Home Depot, Winners, schools, restaurants, and scenic walking paths, with easy highway access! This FRESHLY PAINTED this townhouse features NEW FLOORING throughout. The bright, open-concept main floor offers a spacious living room, kitchen with eating bar, dining area, and a convenient 2-piece bath. Step out to the east-facing deck with a gas BBQ hookup, perfect for morning coffee or evening relaxation. Upstairs includes a large primary bedroom with walk-in closet and 4-piece ensuite, plus two additional bedrooms, upper laundry, and a 4-piece main bath. The undeveloped basement has a bathroom rough-in and room to grow. Complete with an oversized single attached garage, driveway parking, and visitor stalls nearby, this home is perfect for first-time buyers or downsizers alike!
| COMMUNITY | Cimarron Vista |
| PROPERTY TYPE | Row/Townhouse |
| BUILDING TYPE | Five Plus |
| STYLE | 2 Storey |
| YEAR BUILT | 2009 |
| SQUARE FOOTAGE | 1,297 |
| BEDROOMS | 3 |
| BATHROOMS | 3.00 |
| BASEMENT | Full |
| AMENITIES | |
| APPLIANCES | Dishwasher, Electric Stove, Microwave Hood Fan, Refrigerator, Window Coverings |
| COOLING | None |
| FIREPLACE | N/A |
| FLOORING | Carpet, Hardwood, Tile |
| HEATING | Forced Air, Natural Gas |
| LAUNDRY | Laundry Room, Upper Level |
| LOT FEATURES | Landscaped, No Neighbours Behind, Rectangular Lot |
| PARKING | Driveway, Single Garage Attached |
| RESTRICTIONS | None Known |
| ROOF | Asphalt Shingle |
| TITLE | Fee Simple |
| BROKER | CIR Realty |
| ROOMS | DIMENSIONS (m) | LEVEL |
|---|---|---|
| Furnace/Utility Room | 3`7" x 12`4" | Basement |
| Entrance | 4`9" x 14`11" | Main |
| 2pc Bathroom | 4`8" x 4`11" | Main |
| Living Room | 15`6" x 10`2" | Main |
| Kitchen With Eating Area | 8`10" x 9`2" | Main |
| Dining Room | 9`1" x 7`9" | Main |
| Balcony | 13`10" x 7`6" | Main |
| Bedroom | 9`10" x 15`9" | Upper |
| Bedroom | 9`0" x 12`2" | Upper |
| Laundry | 6`2" x 3`5" | Upper |
| 4pc Bathroom | 5`6" x 8`7" | Upper |
| Bedroom - Primary | 13`2" x 9`9" | Upper |
| Walk-In Closet | 4`9" x 7`4" | Upper |
| 4pc Ensuite bath | 7`10" x 6`4" | Upper |

