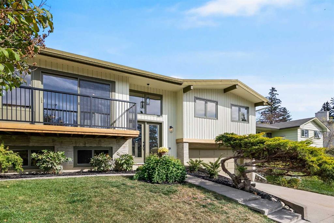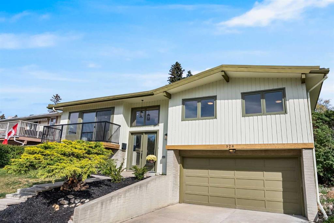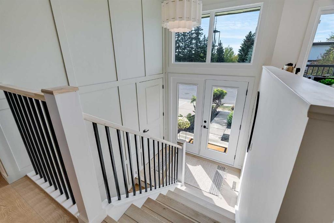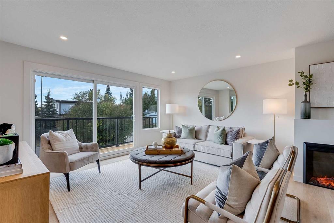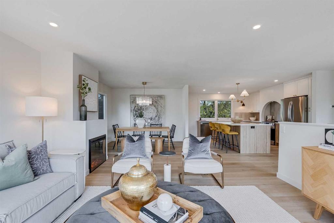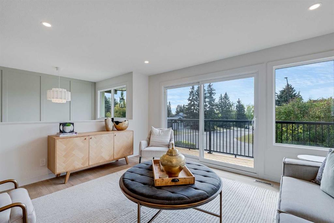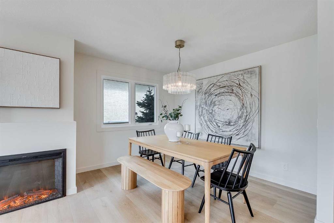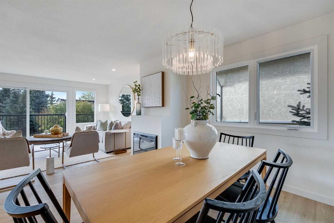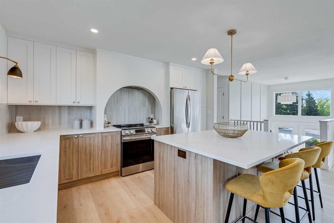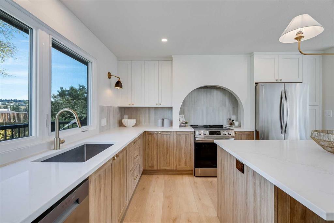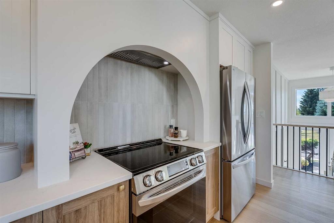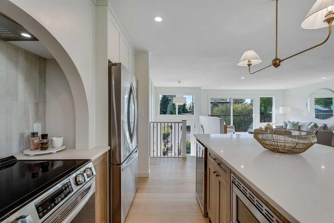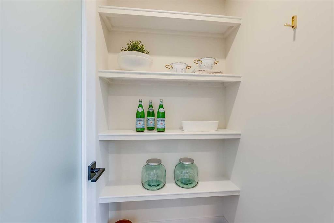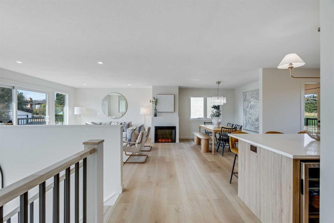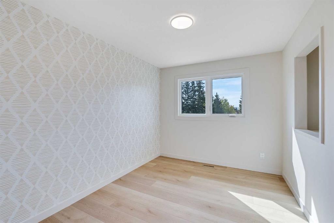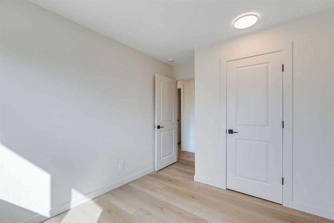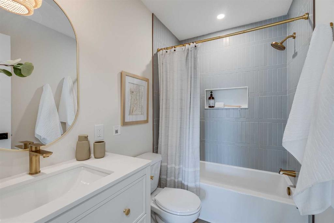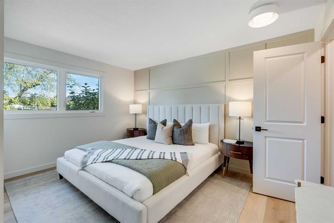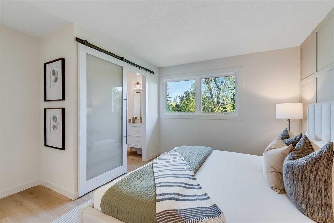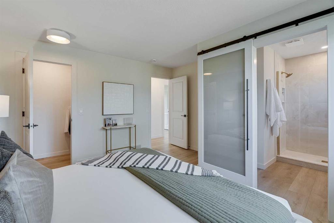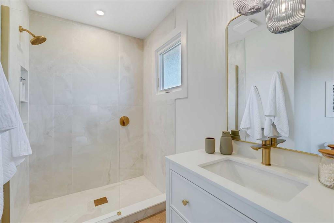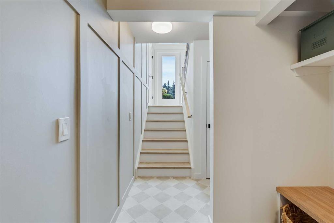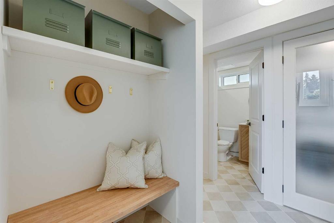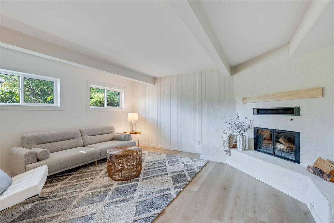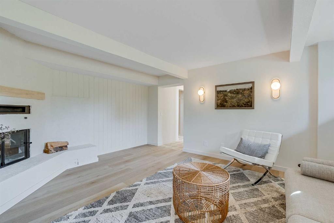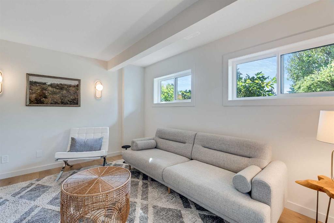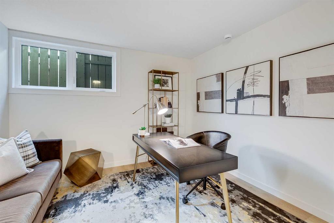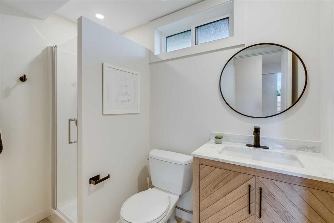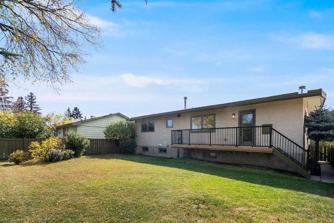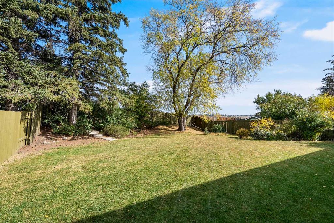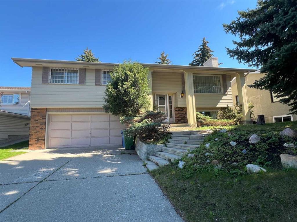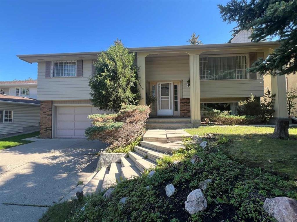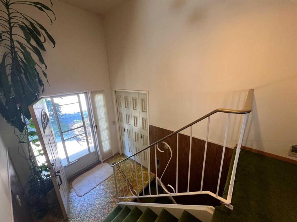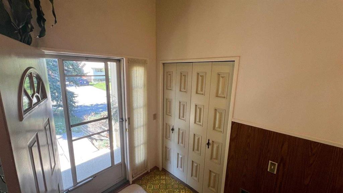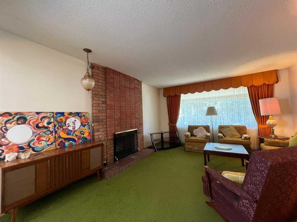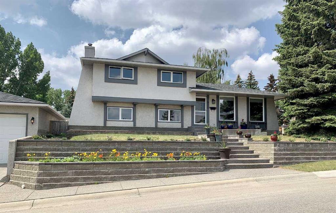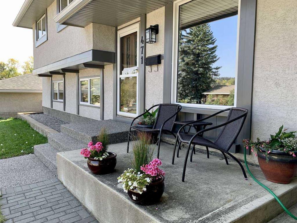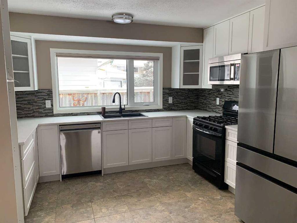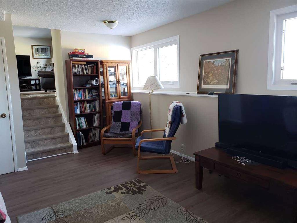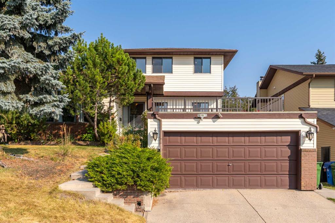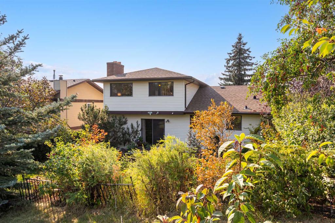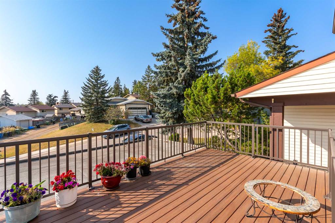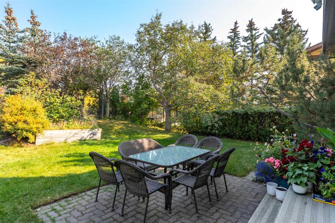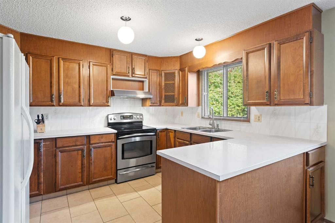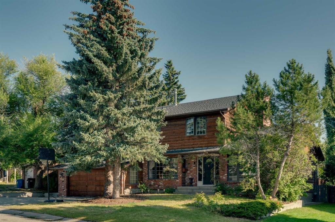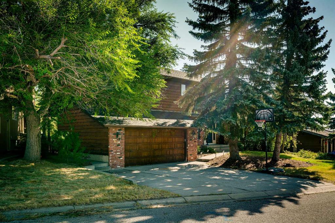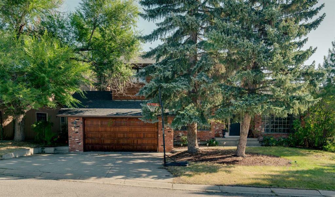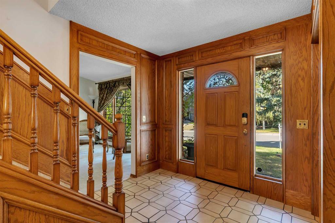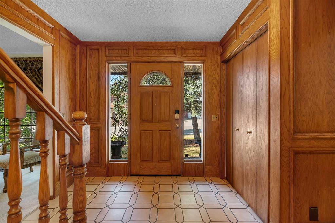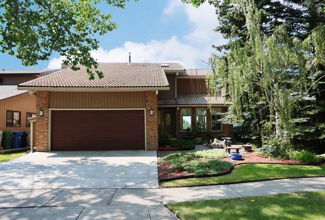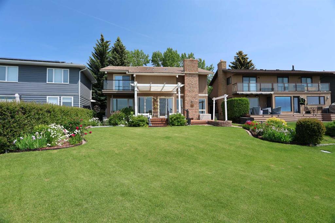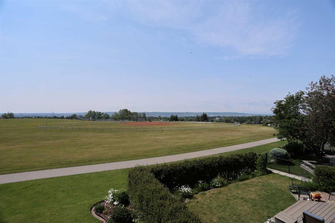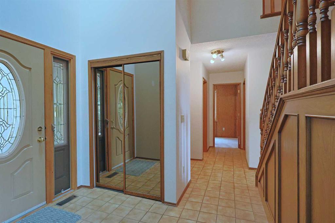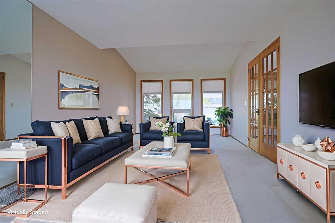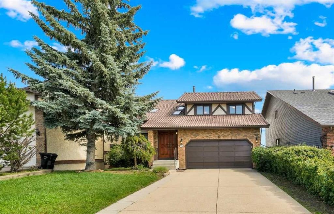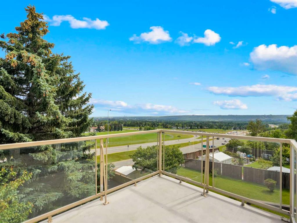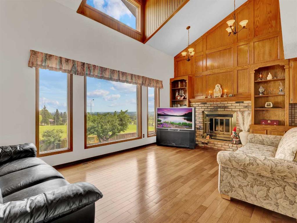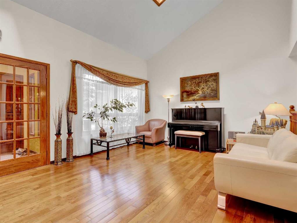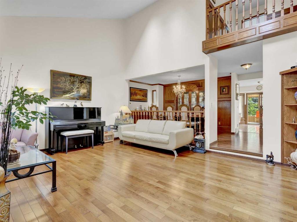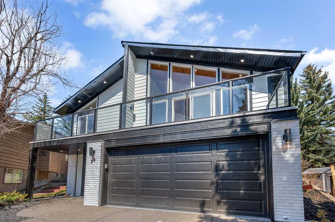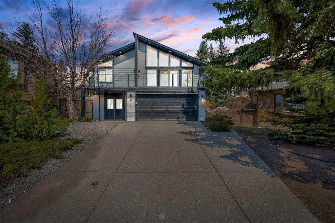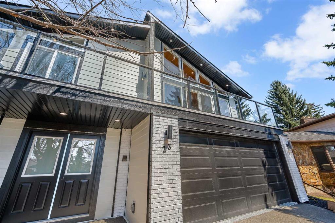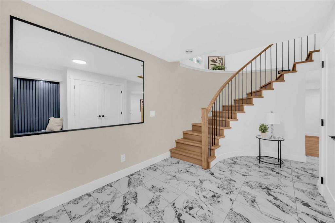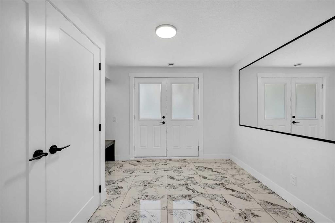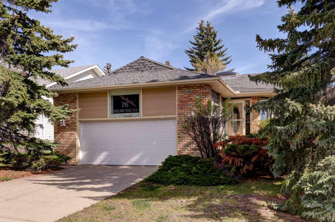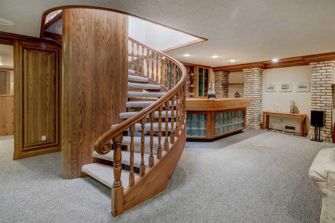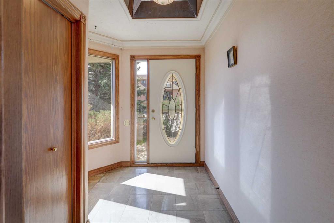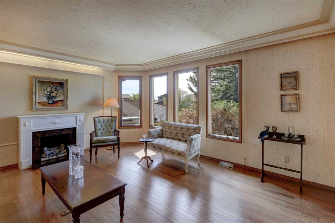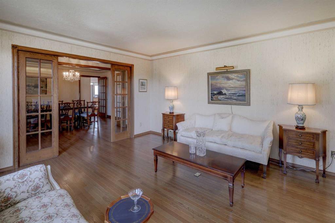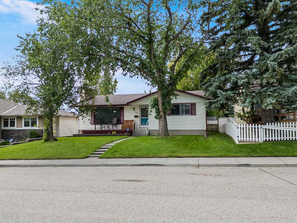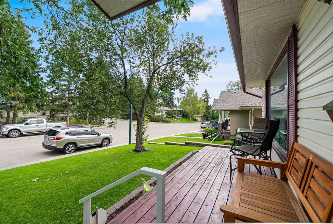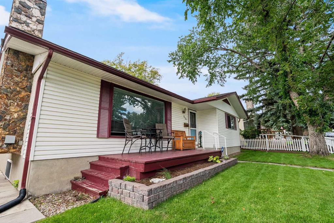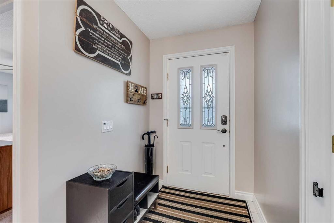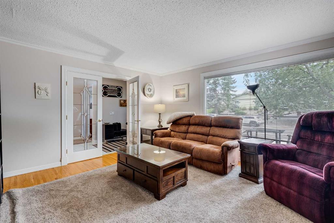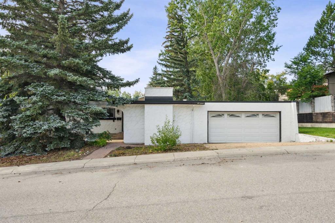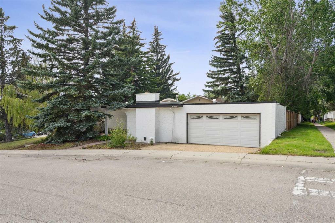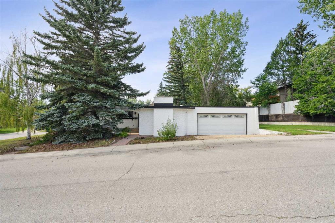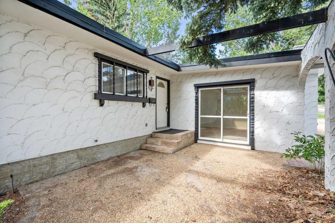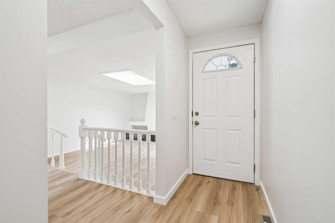528 Dalmeny Hill NW
Calgary T3A 1T6
MLS® Number: A2244017
$ 850,000
4
BEDROOMS
3 + 0
BATHROOMS
1,321
SQUARE FEET
1972
YEAR BUILT
OPEN HOUSE - SATURDAY OCTOBER 4th & SUNDAY OCTOBER 5th 12-2pm FULLY PERMITTED RENOVATION | 2025 WINDOWS | 2025 FURNACE | BACKS ON TO GREEN SPACE | This is the one you've been waiting for! Nestled on a quiet, tree-lined street in the highly desirable NW community of Dalhousie, this professionally renovated and fully permitted 4 bedroom, 3 bathroom home with over 1800 sq. ft. of living space, blends modern style with family-friendly functionality. Step inside to discover a bright and airy open-concept layout featuring luxury vinyl plank flooring, all-new windows and doors (2025), and thoughtful high-end finishes throughout. The brand-new designer kitchen is the heart of the home showcasing quartz countertops, a large center island, sleek new appliances, bar fridge, eye catching arch range hood and a walk-in pantry that makes storage a breeze. The spacious primary suite offers a private retreat with a walk-in closet and a gorgeous ensuite bathroom with custom tiled shower and glass enclosure. The main floor family room features a new, built-in electric fireplace, dining room and large 8ft. patio slider door that leads to the updated, pressure treated-wood front balcony. The fully finished basement provides additional living space with a recreation room including a large, newly inspected and cleaned wood-burning fireplace, a 4th bedroom with closet and egress compliant window, full 3 piece bathroom, an updated laundry room with new stacked laundry center and under-stair storage. A new, 2025 furnace and hot water tank are nestled in the convenient and ample utility room with access from the oversized, 2 car garage. Step outside and fall in love with the private, beautifully landscaped backyard, complete with mature gardens and trees, new pressure-treated deck and no rear neighbours – just peaceful views of the off-leash green space behind. Whether you're relaxing on the deck or entertaining friends and family on the grassed lawn, this yard is your own little oasis. Located minutes from top-rated schools, parks, shopping, public transit, and major commuter routes, this home offers incredible lifestyle and convenience in one of Calgary’s most established neighbourhoods. Don’t miss your chance to own this turn-key gem in Dalhousie, truly a must-see! VIRTUAL TOUR AVAILABLE - click on virtual tour icon.
| COMMUNITY | Dalhousie |
| PROPERTY TYPE | Detached |
| BUILDING TYPE | House |
| STYLE | Bi-Level |
| YEAR BUILT | 1972 |
| SQUARE FOOTAGE | 1,321 |
| BEDROOMS | 4 |
| BATHROOMS | 3.00 |
| BASEMENT | Finished, Partial |
| AMENITIES | |
| APPLIANCES | Bar Fridge, Convection Oven, Dishwasher, Dryer, ENERGY STAR Qualified Appliances, Garage Control(s), Microwave, Range Hood, Refrigerator, See Remarks, Washer |
| COOLING | None |
| FIREPLACE | Basement, Brick Facing, Electric, Glass Doors, Living Room, Raised Hearth, Wood Burning |
| FLOORING | Tile, Vinyl Plank |
| HEATING | ENERGY STAR Qualified Equipment, Forced Air, Natural Gas |
| LAUNDRY | In Basement, Laundry Room |
| LOT FEATURES | Greenbelt, Landscaped, Lawn, Private, Rectangular Lot |
| PARKING | Concrete Driveway, Double Garage Attached, Driveway, Garage Door Opener, Garage Faces Front |
| RESTRICTIONS | None Known |
| ROOF | Flat, Vinyl |
| TITLE | Fee Simple |
| BROKER | Real Broker |
| ROOMS | DIMENSIONS (m) | LEVEL |
|---|---|---|
| Bedroom | 11`3" x 14`3" | Basement |
| Game Room | 16`7" x 14`3" | Basement |
| Furnace/Utility Room | 6`4" x 12`6" | Basement |
| 3pc Bathroom | 4`9" x 7`7" | Basement |
| Bedroom - Primary | 13`0" x 13`4" | Main |
| Bedroom | 11`10" x 8`11" | Main |
| Bedroom | 11`10" x 9`0" | Main |
| 3pc Ensuite bath | 7`3" x 7`11" | Main |
| 4pc Bathroom | 8`2" x 4`11" | Main |
| Kitchen | 13`5" x 13`5" | Main |
| Living Room | 15`9" x 15`1" | Main |
| Dining Room | 9`1" x 11`0" | Main |

