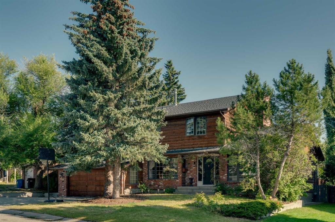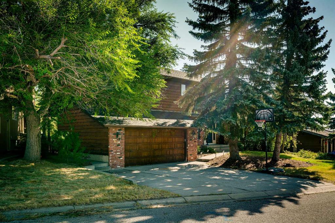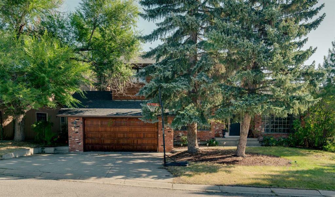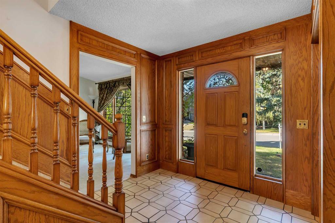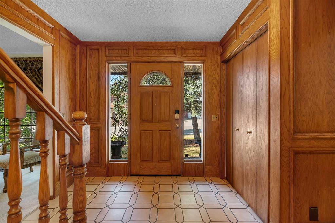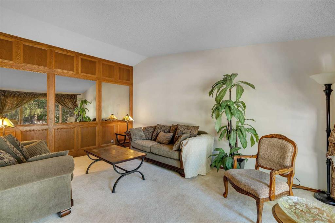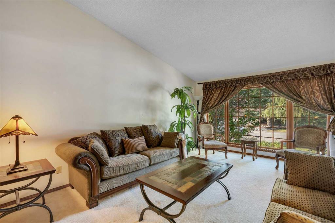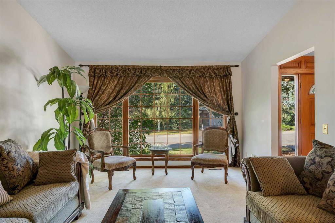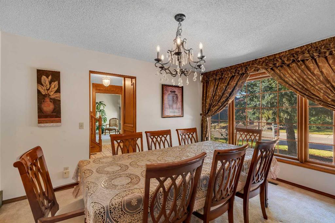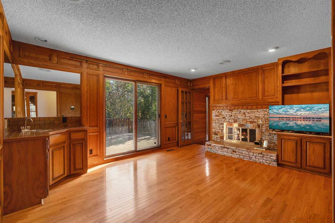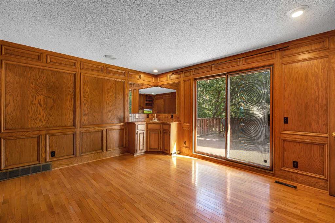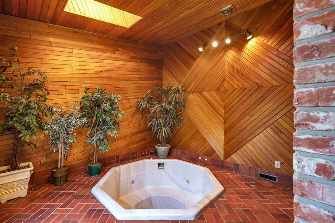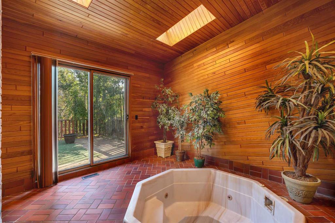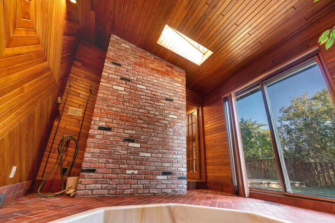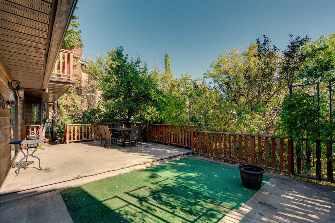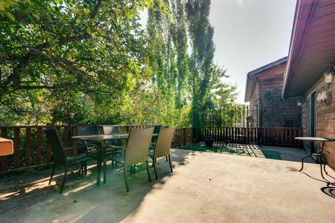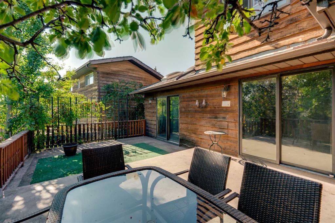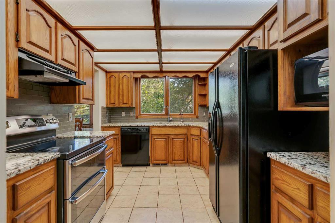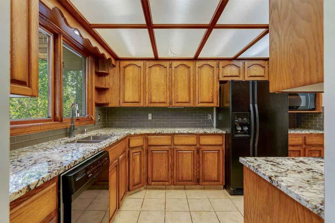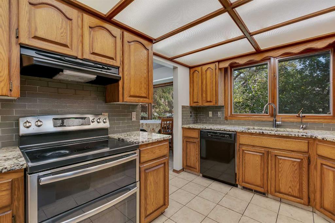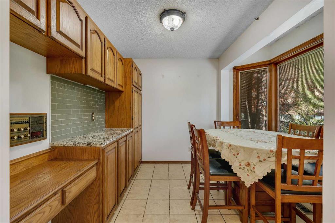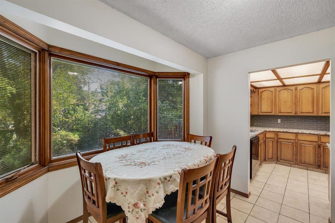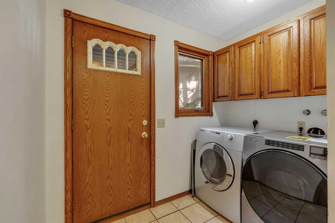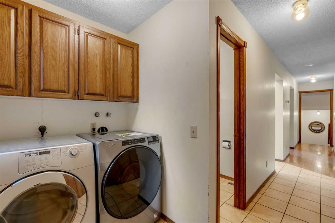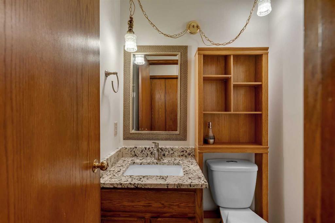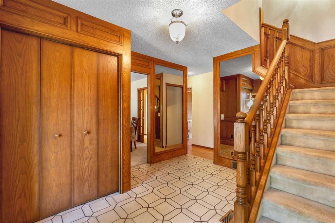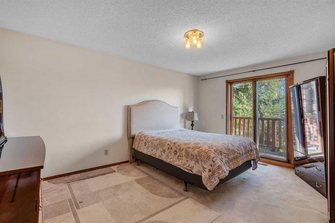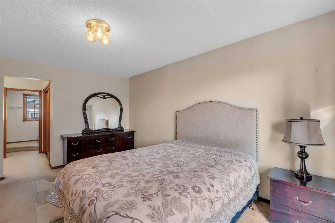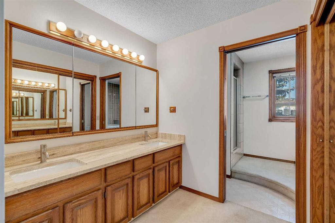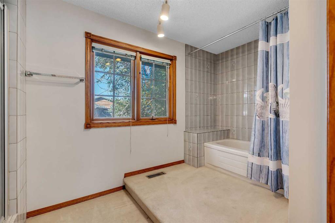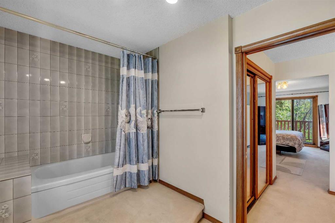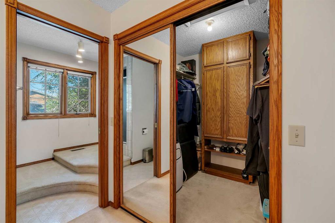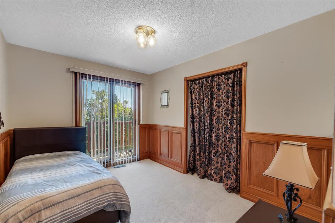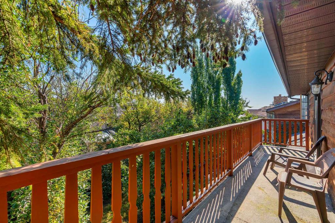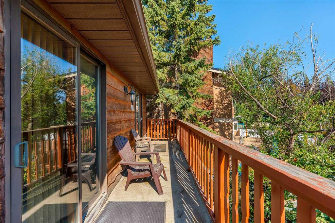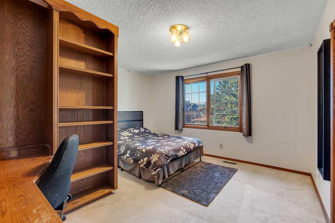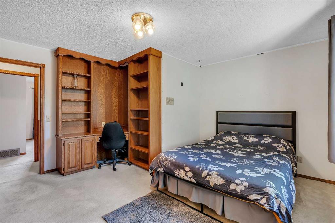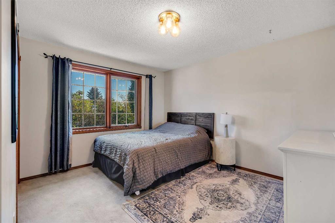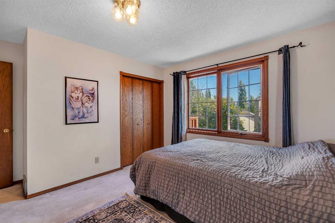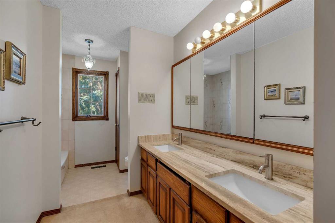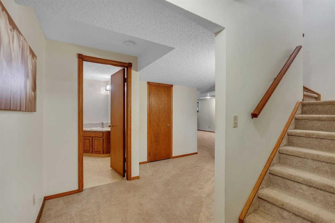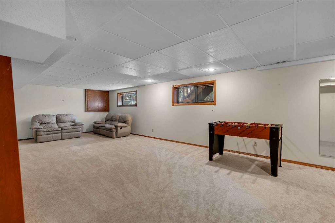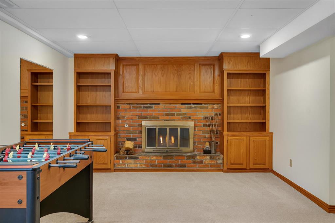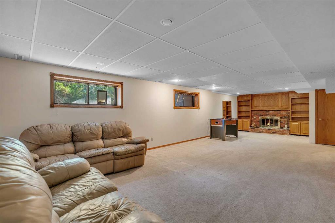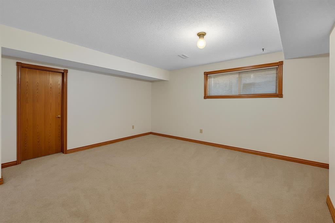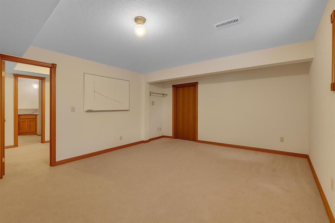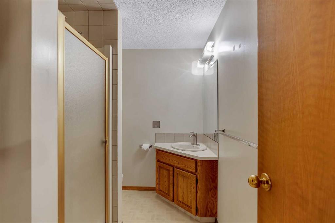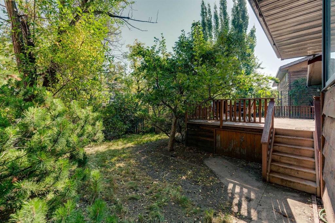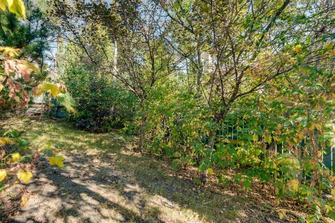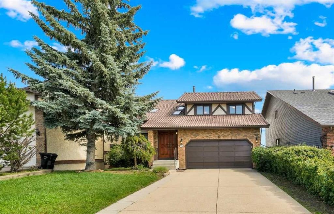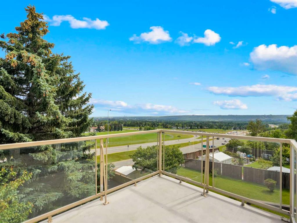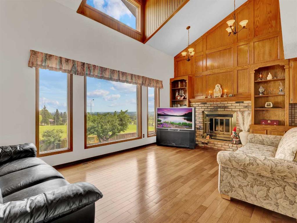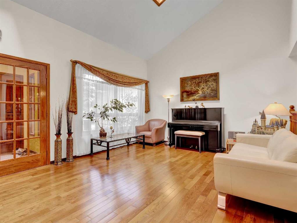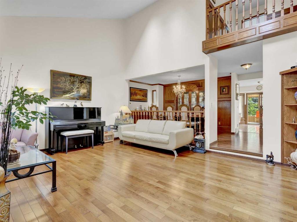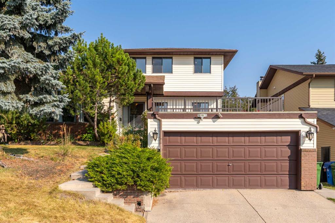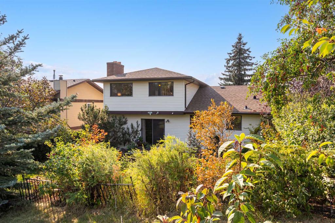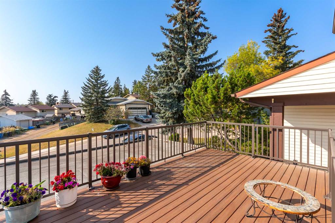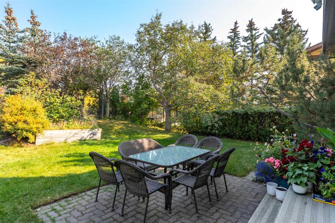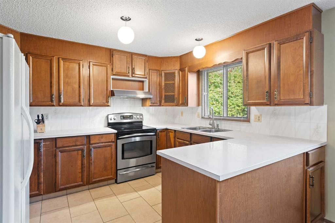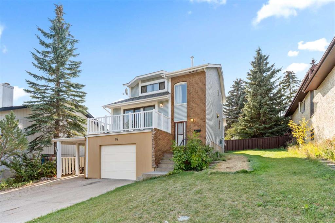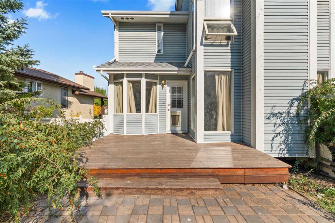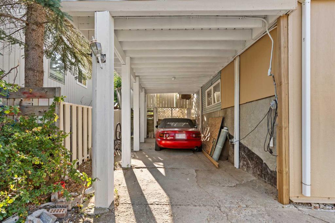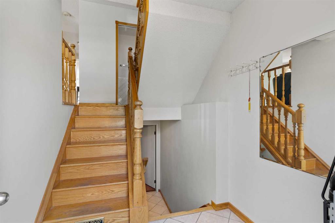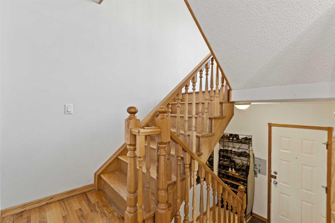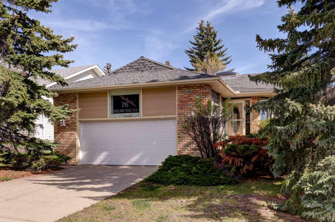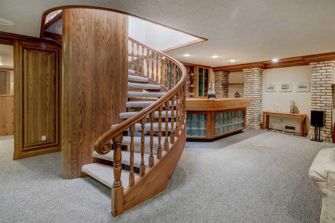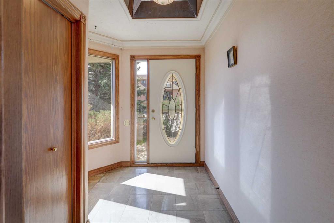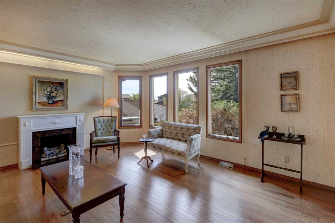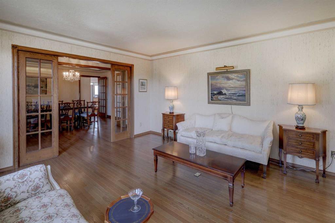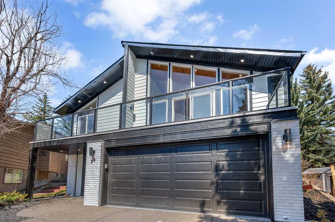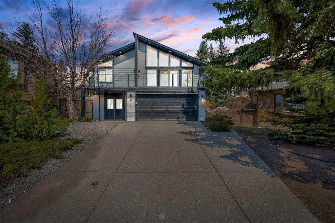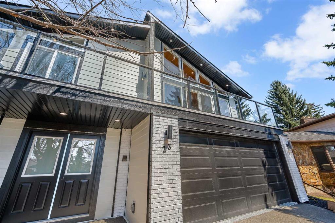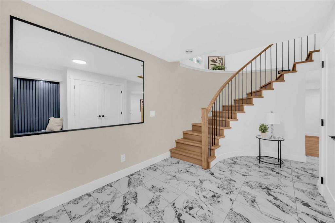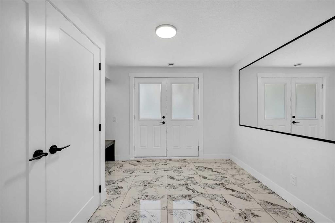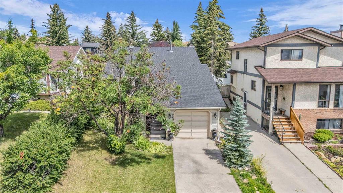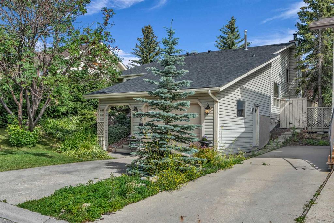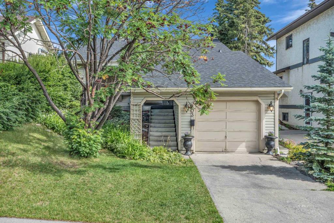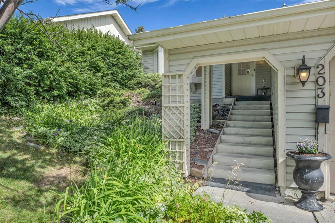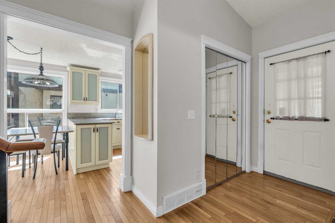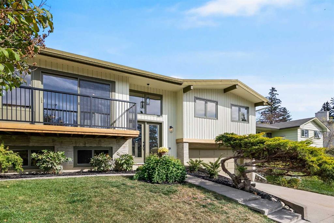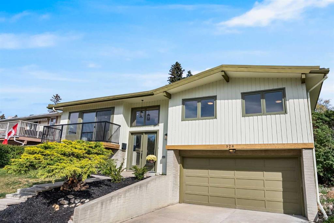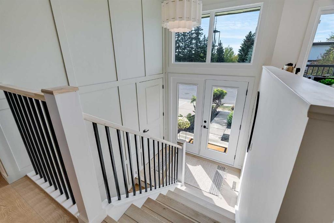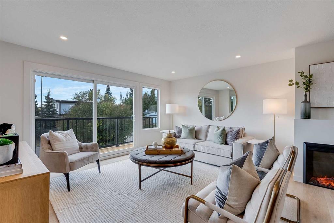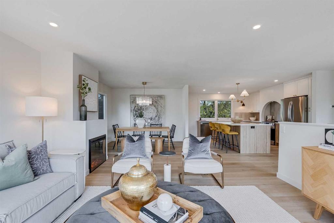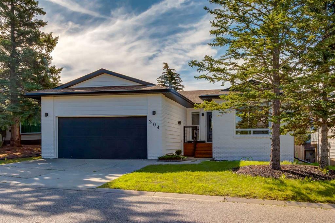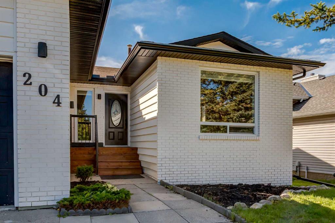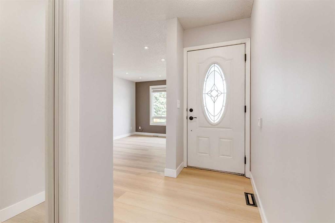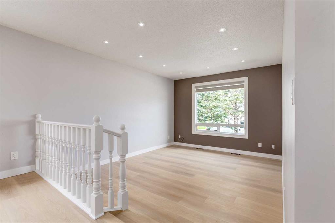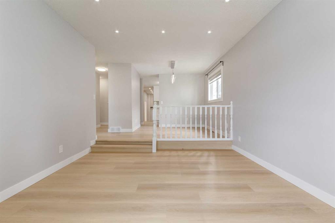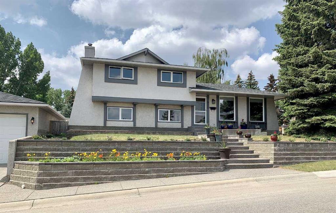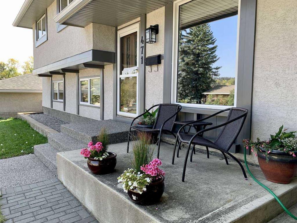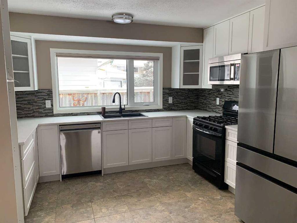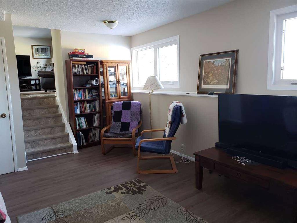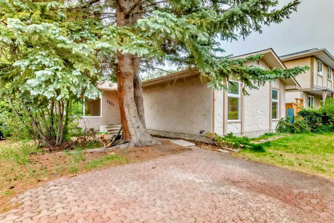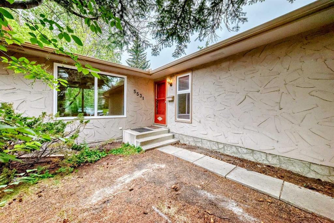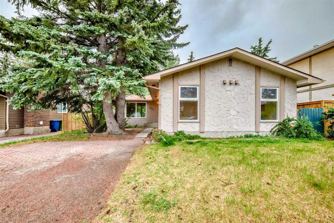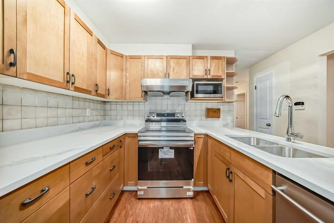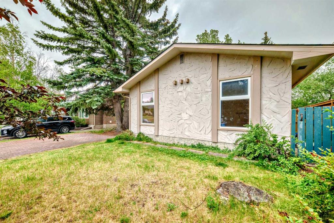63 Edgehill Crescent NW
Calgary T3A 2X5
MLS® Number: A2257923
$ 775,000
5
BEDROOMS
3 + 1
BATHROOMS
2,448
SQUARE FEET
1981
YEAR BUILT
WELCOME TO 63 EDGEHILL CRESCENT NW | ESTATE HOME ON AN EXPANSIVE, PRIVATE LOT | An exceptional opportunity awaits to own a truly unique and charming estate home at the very top of prestigious Edgehill Estates II. Set on an impressively wide front lot on an extremely quiet street with no sidewalk to shovel, this property combines timeless character, rare privacy, and abundant space inside and out. Surrounded by mature trees, including evergreens that lend a cottage-like wooded feel, every window frames greenery while also providing shade and comfort in summer. With over 3600 sq ft of finished living space, the home offers an expansive floor plan designed for family living and entertaining. Step into the stately foyer, with direct access to both the formal dining and living rooms, each showcasing large gridded picture windows that flood the spaces with natural light. The spacious kitchen features granite countertops, abundant cabinetry, and a large breakfast nook with a bay window overlooking the backyard. From here, the home flows naturally into the warm family room, complete with hardwood floors, custom built-ins, a stone fireplace, and wet bar. Off this space lies one of the home’s most unique highlights: a cedar-clad hot tub room with two skylights and a patio door to the deck, offering an amazing retreat. A 2-piece bath and laundry complete the main floor. Upstairs are four generous bedrooms, including a primary retreat with a large walk-in closet, granite-topped ensuite, and direct access to an extra-long balcony. With two sliding doors, this balcony spans the width of the home and provides a beautiful tree top view. A smaller wood-paneled bedroom, also opening onto the balcony, is ideal for a private home office. A second full bath with a double vanity and granite counters serves the level. The fully finished basement extends the living space with a massive recreation room, fireplace with built-in shelving, a very spacious fifth bedroom, full bath, and ample storage. In total, the home features four sliding patio doors, two on the main floor leading to the oversized back deck and two upstairs to the balcony. Creating a seamless indoor-outdoor connection. Outside, the oversized lot offers outstanding curb appeal, extensive garden beds for the avid gardener, and a private backyard oasis perfect for gatherings or quiet relaxation. Recent upgrades include a newer roof (2024) and water tank (2021). Additional highlights include expensive cedar siding that enhances the home’s unique charm, a double attached garage with multiple access points, and a setting just steps from Nose Hill Park, top-ranked schools, and all the amenities of Edgemont. This is more than a house, it is a rare chance to own a private estate home on one of the quietest streets in Edgemont. Book your showing today and experience it for yourself!
| COMMUNITY | Edgemont |
| PROPERTY TYPE | Detached |
| BUILDING TYPE | House |
| STYLE | 2 Storey |
| YEAR BUILT | 1981 |
| SQUARE FOOTAGE | 2,448 |
| BEDROOMS | 5 |
| BATHROOMS | 4.00 |
| BASEMENT | Finished, Full |
| AMENITIES | |
| APPLIANCES | Dishwasher, Dryer, Electric Range, Microwave, Refrigerator, Washer |
| COOLING | None |
| FIREPLACE | Wood Burning |
| FLOORING | Carpet, Ceramic Tile, Hardwood |
| HEATING | Forced Air, Natural Gas |
| LAUNDRY | Laundry Room, Main Level |
| LOT FEATURES | Back Yard, Front Yard, Garden, Irregular Lot, Landscaped, Lawn, Level, Many Trees, Pie Shaped Lot, Street Lighting, Treed |
| PARKING | Double Garage Attached, Insulated, Oversized |
| RESTRICTIONS | Encroachment, Restrictive Covenant, Utility Right Of Way |
| ROOF | Cedar Shake |
| TITLE | Fee Simple |
| BROKER | MaxWell Capital Realty |
| ROOMS | DIMENSIONS (m) | LEVEL |
|---|---|---|
| Game Room | 36`10" x 15`4" | Basement |
| Furnace/Utility Room | 10`5" x 13`7" | Basement |
| 3pc Bathroom | 8`0" x 6`3" | Basement |
| Bedroom | 12`0" x 16`3" | Basement |
| Other | 12`7" x 11`10" | Basement |
| Foyer | 10`5" x 11`0" | Main |
| Living Room | 12`8" x 17`8" | Main |
| Flex Space | 12`8" x 11`4" | Main |
| Family Room | 17`7" x 12`0" | Main |
| Kitchen | 8`11" x 12`0" | Main |
| Breakfast Nook | 10`1" x 9`11" | Main |
| 2pc Bathroom | 4`9" x 4`3" | Main |
| Laundry | 5`1" x 8`1" | Main |
| Dining Room | 11`6" x 13`4" | Main |
| Bedroom - Primary | 15`8" x 11`11" | Second |
| 5pc Ensuite bath | 13`5" x 13`3" | Second |
| Walk-In Closet | 7`1" x 6`3" | Second |
| 5pc Bathroom | 13`5" x 7`10" | Second |
| Bedroom | 13`5" x 13`3" | Second |
| Bedroom | 12`2" x 13`3" | Second |
| Bedroom | 12`2" x 9`5" | Second |

