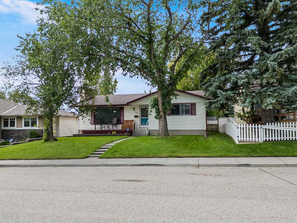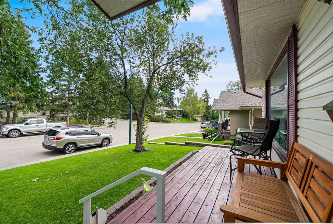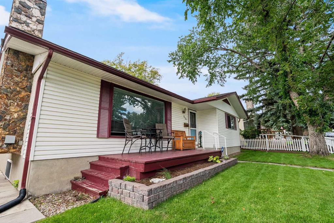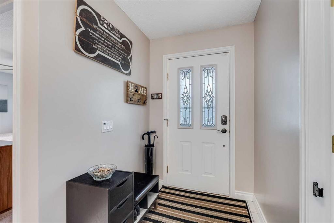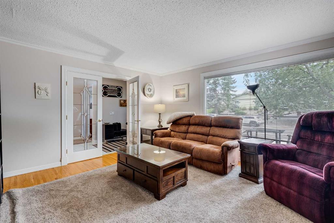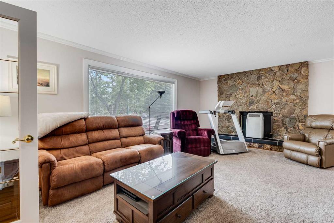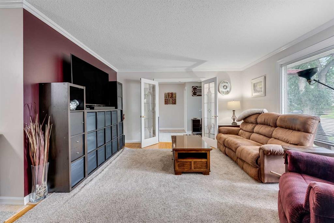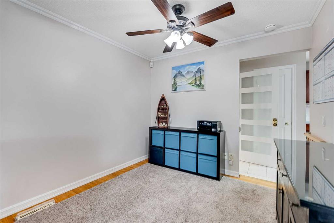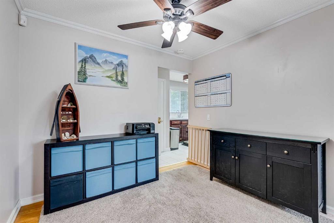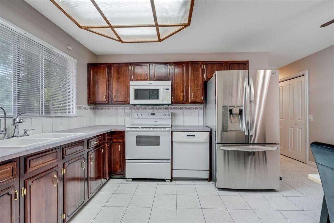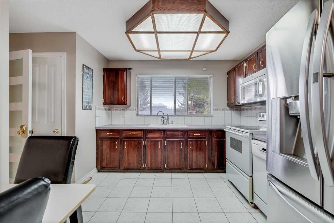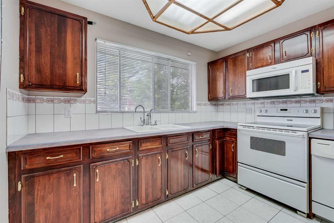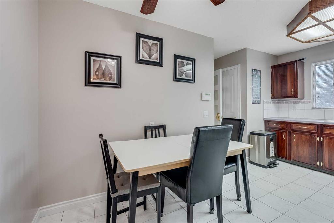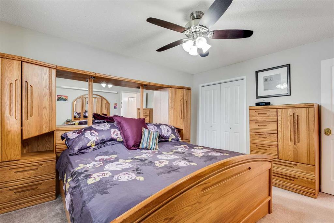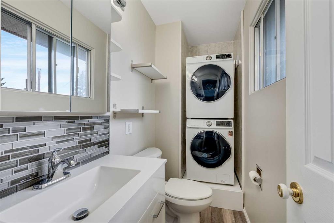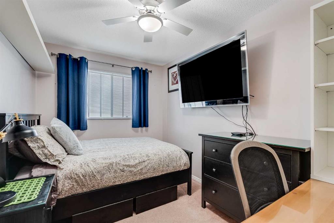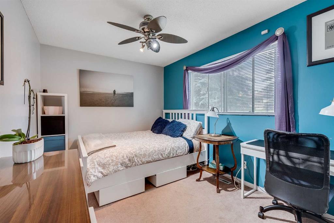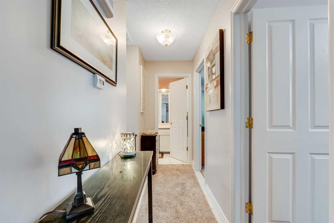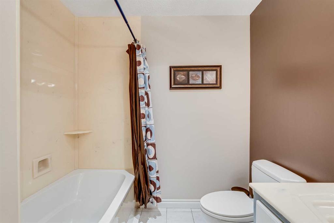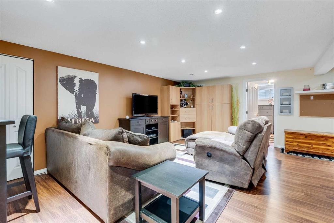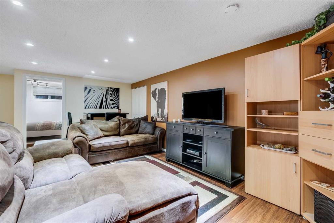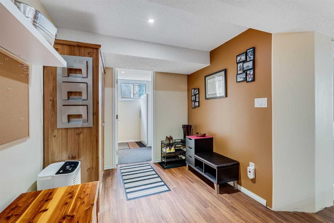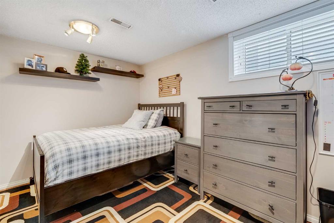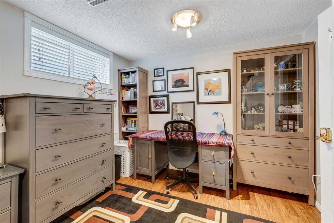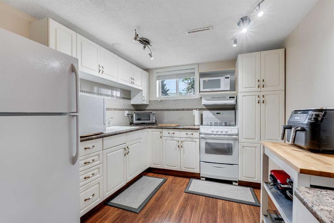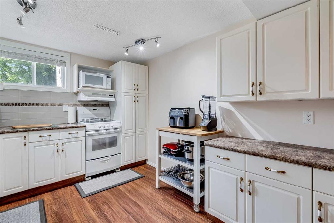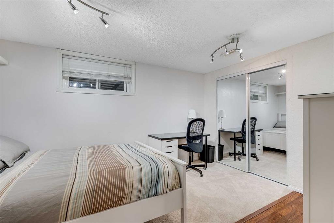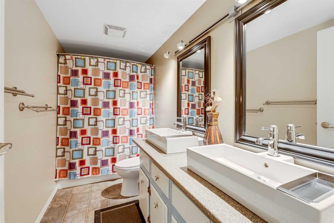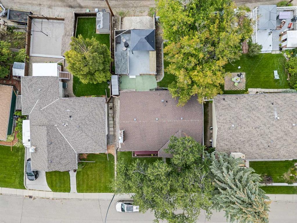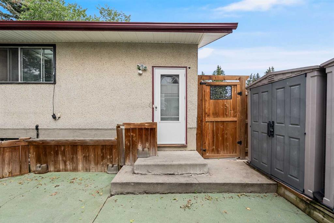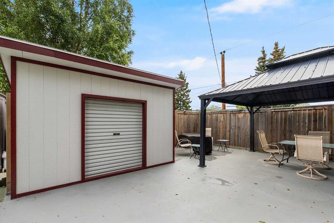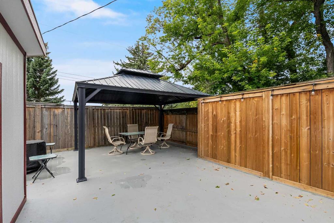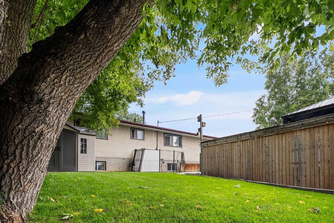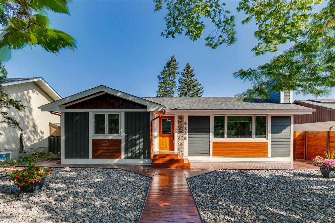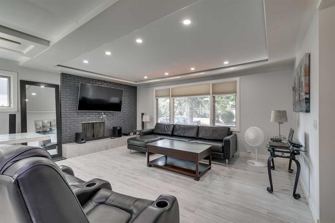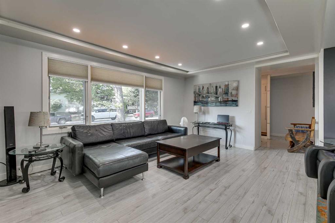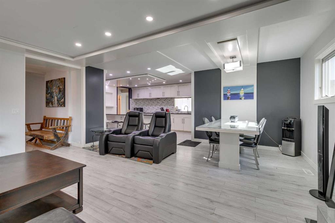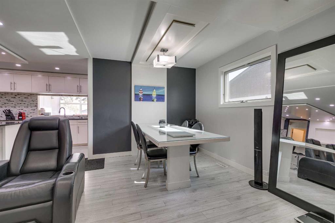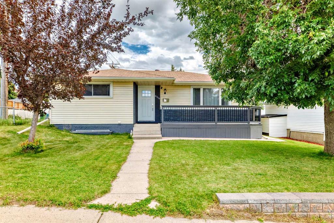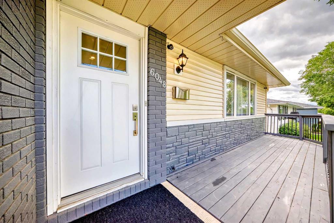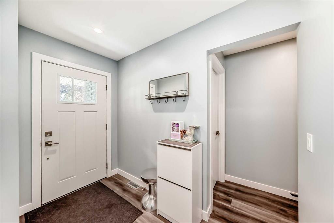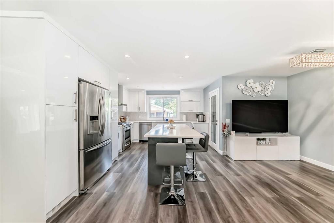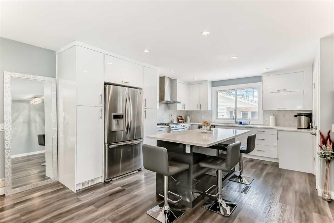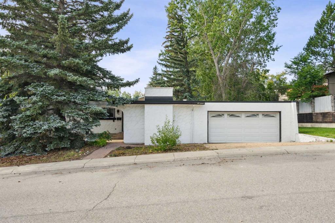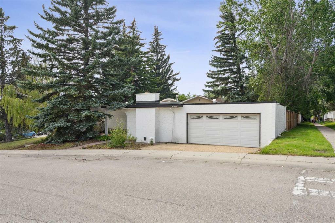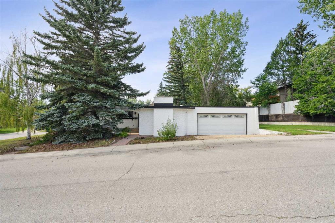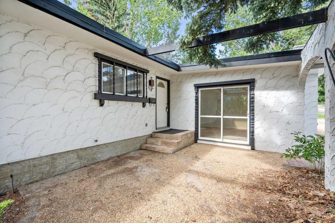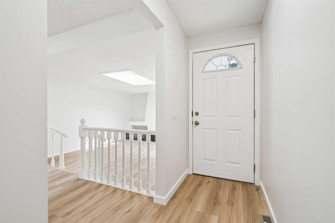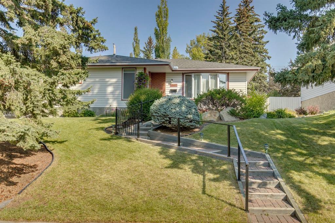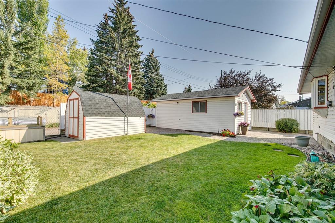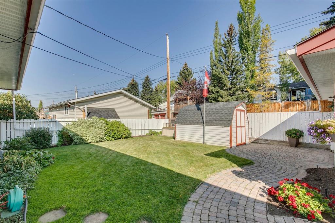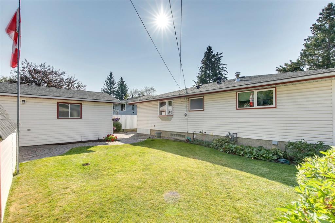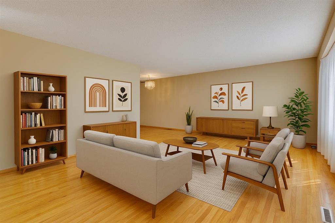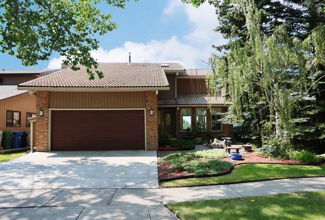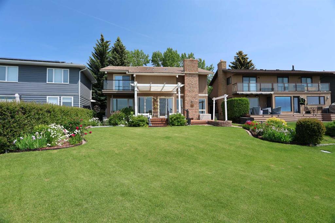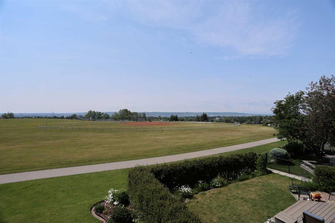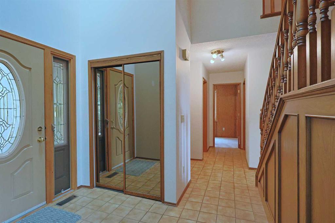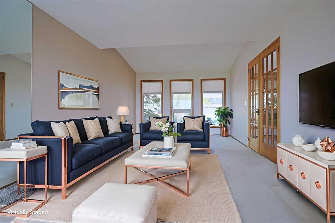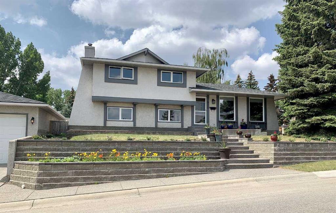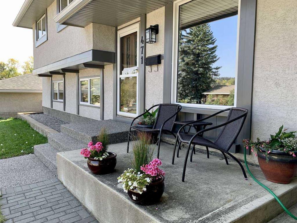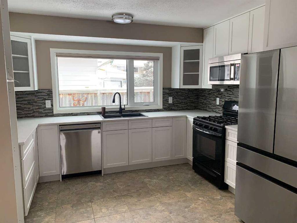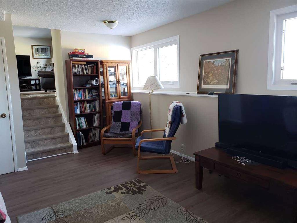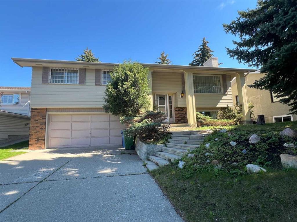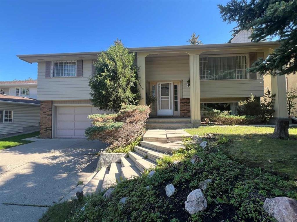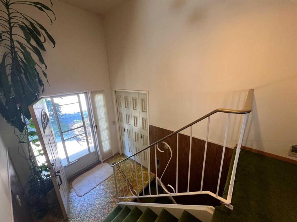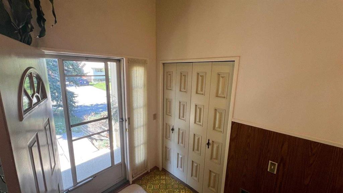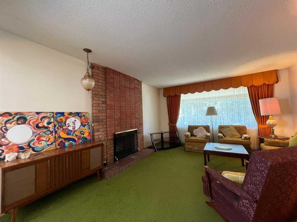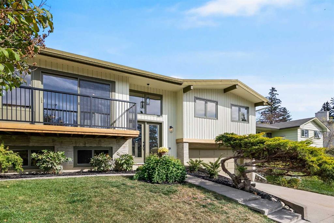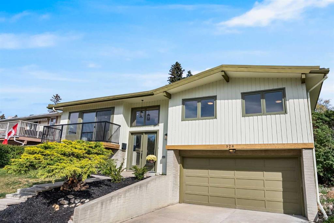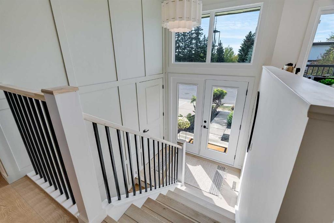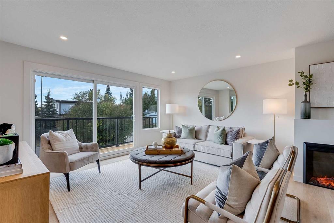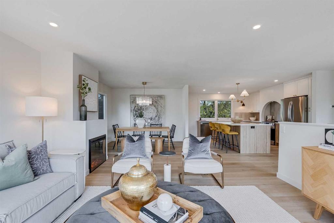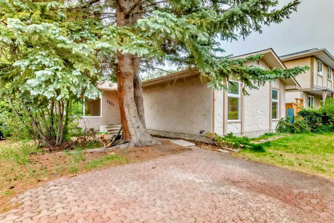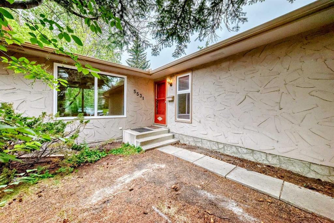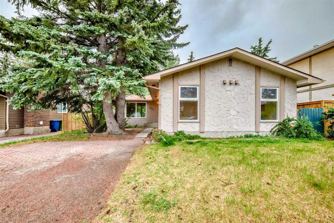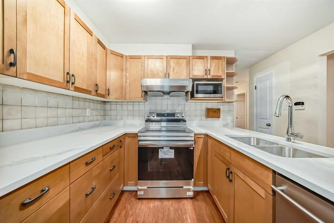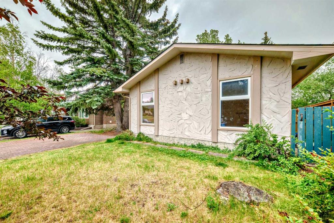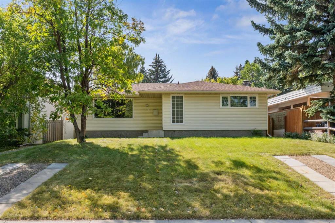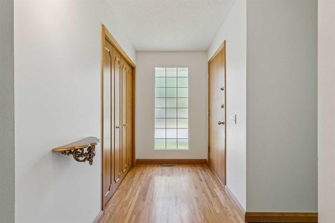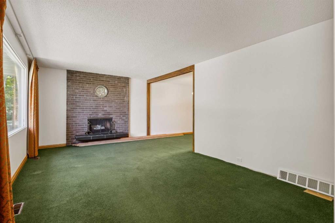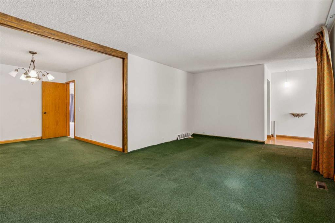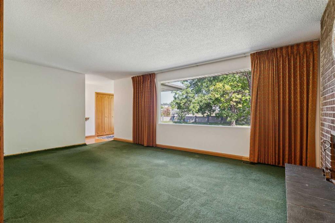6407 Dalton Drive NW
Calgary T3A 1E1
MLS® Number: A2249098
$ 780,000
5
BEDROOMS
2 + 1
BATHROOMS
1,351
SQUARE FEET
1969
YEAR BUILT
OPEN HOUSE SATURDAY FROM 12-3 PM & SUNDAY FROM 2-4 PM ... Value Opportunity!!!! 6407 Dalton Drive NW – Offered at $780,000 – Dalhousie -Welcome to this one-of-a-_kind property in the desirable community of Dalhousie on a quiet street, offering versatility, character, and pride of ownership throughout. This spacious bungalow features 3 bedrooms up and a 2-bedroom (illegal suite) down, perfect for extended family living or additional rental income. The main floor boasts 1,351 sqft of comfortable living space with a bright, functional kitchen, large living and dining areas, and well-kept finishes that reflect years of meticulous care. The lower level offers 1,257 sqft of additional living space, complete with its own kitchen, separate entrance, and generous common areas. There is a stacked washer/dryer in the primary bedroom which can also be converted back to a shower. You will also find another laundry room downstairs with plenty of storage. Out back, you’ll find a double detached garage with a rooftop patio, providing a unique space to relax or entertain. The yard is a true standout—beautifully maintained and thoughtfully set up with 5 storage sheds and a charming gazebo, creating an inviting outdoor retreat. Located in the heart of Dalhousie, you’re close to schools, parks, shopping, transit, and all the amenities that make this community so sought after. Whether you’re looking for a multi-generational home, a revenue property, or simply a place to enjoy for years to come, this home is a rare find.
| COMMUNITY | Dalhousie |
| PROPERTY TYPE | Detached |
| BUILDING TYPE | House |
| STYLE | Bungalow |
| YEAR BUILT | 1969 |
| SQUARE FOOTAGE | 1,351 |
| BEDROOMS | 5 |
| BATHROOMS | 3.00 |
| BASEMENT | Separate/Exterior Entry, See Remarks, Suite |
| AMENITIES | |
| APPLIANCES | Dishwasher, Dryer, Electric Stove, Garage Control(s), Garburator, Microwave Hood Fan, Range Hood, Refrigerator, See Remarks, Washer, Washer/Dryer Stacked, Window Coverings |
| COOLING | None |
| FIREPLACE | Wood Burning |
| FLOORING | Carpet, Ceramic Tile, Hardwood, See Remarks, Vinyl |
| HEATING | Forced Air |
| LAUNDRY | In Basement, Main Level, See Remarks |
| LOT FEATURES | Back Lane, Back Yard, Dog Run Fenced In, Few Trees, Gentle Sloping, Landscaped, Rectangular Lot, See Remarks |
| PARKING | Double Garage Detached |
| RESTRICTIONS | Utility Right Of Way |
| ROOF | Asphalt Shingle |
| TITLE | Fee Simple |
| BROKER | CIR Realty |
| ROOMS | DIMENSIONS (m) | LEVEL |
|---|---|---|
| 5pc Bathroom | 11`1" x 4`11" | Basement |
| Bedroom | 13`5" x 10`0" | Basement |
| Bedroom | 13`3" x 9`8" | Basement |
| Family Room | 20`7" x 19`10" | Basement |
| Storage | 14`2" x 9`3" | Basement |
| Furnace/Utility Room | 10`10" x 6`8" | Basement |
| Kitchen | 14`2" x 9`3" | Basement |
| 2pc Bathroom | 3`10" x 6`3" | Main |
| 4pc Bathroom | 7`3" x 8`11" | Main |
| Bedroom | 8`0" x 11`6" | Main |
| Bedroom | 9`0" x 15`4" | Main |
| Dining Room | 8`3" x 9`7" | Main |
| Foyer | 9`6" x 5`10" | Main |
| Kitchen | 15`4" x 10`2" | Main |
| Living Room | 13`7" x 20`1" | Main |
| Bedroom - Primary | 13`2" x 11`6" | Main |

