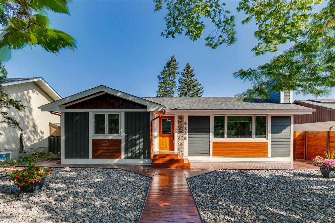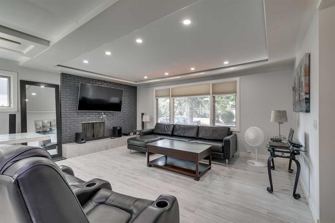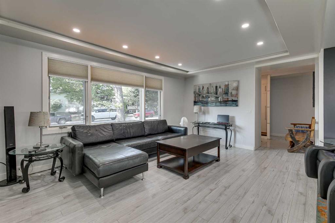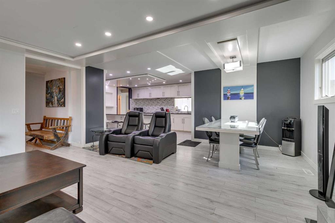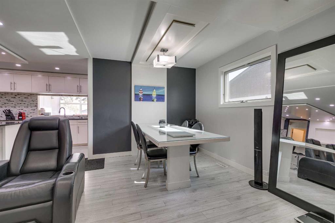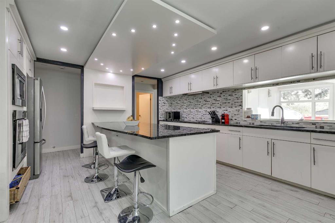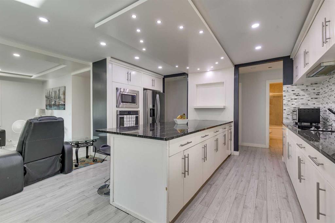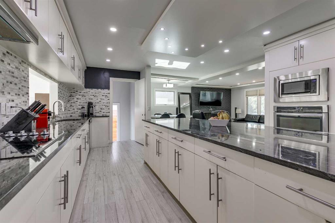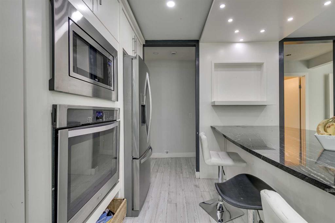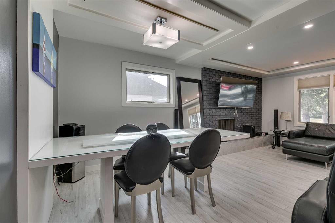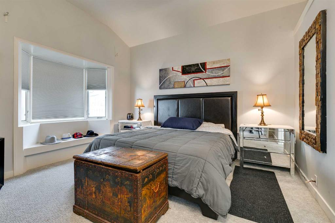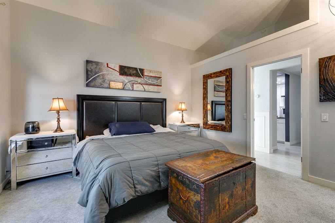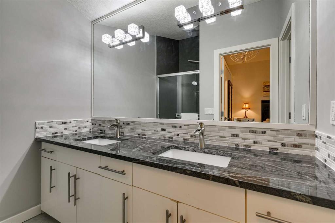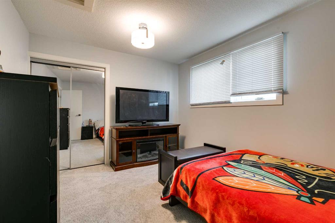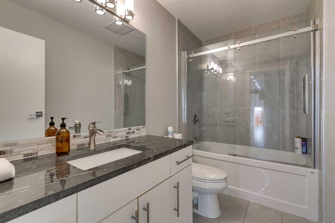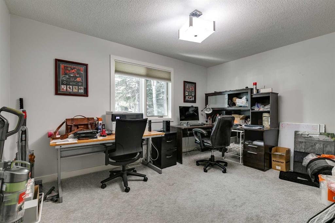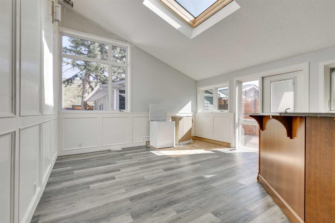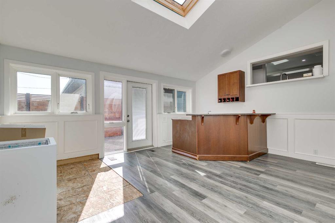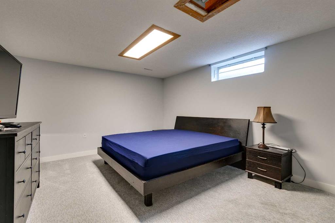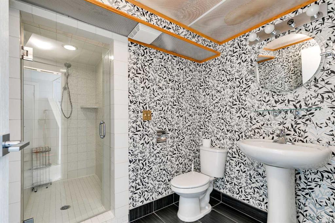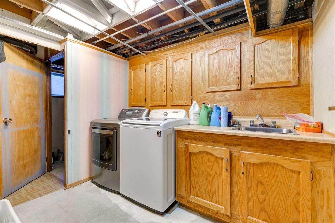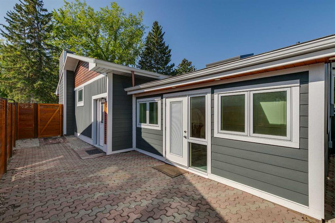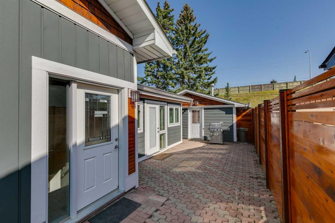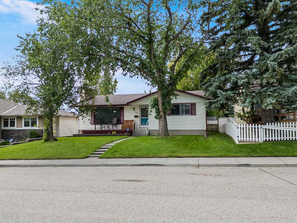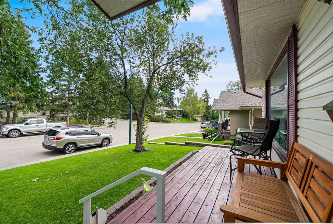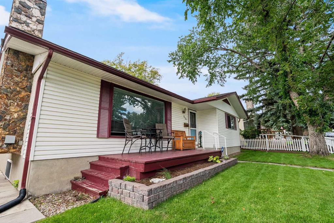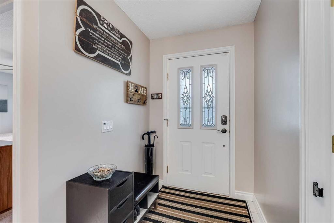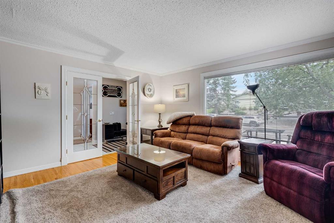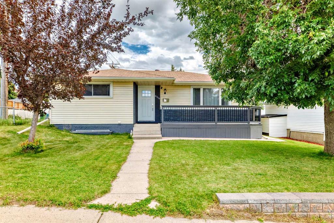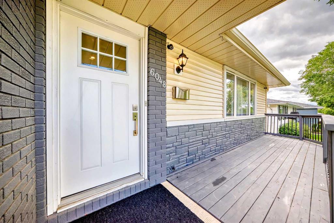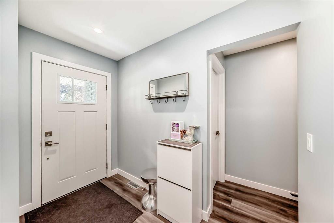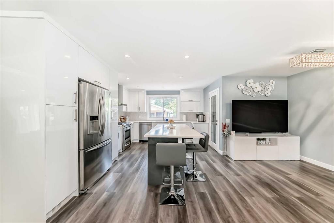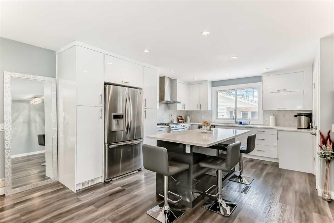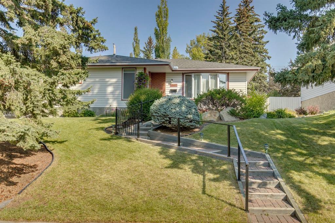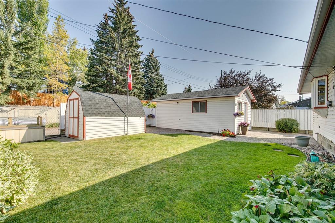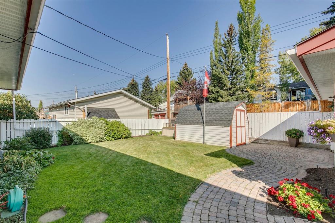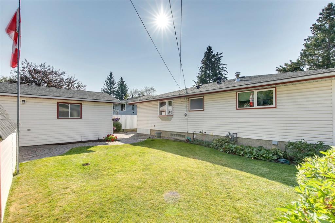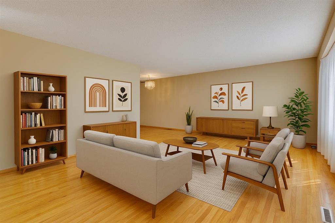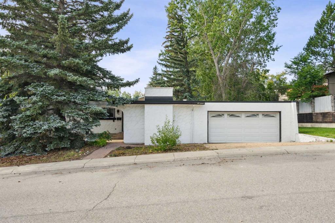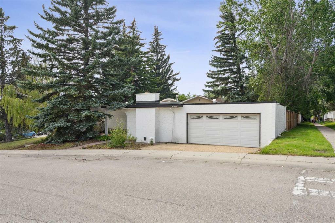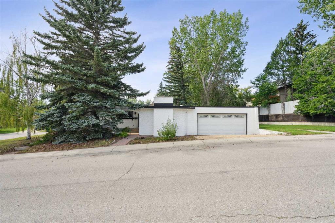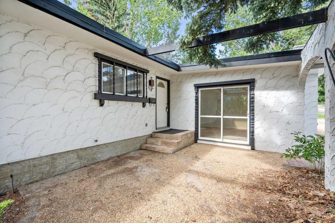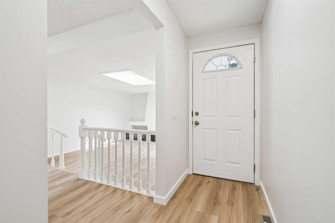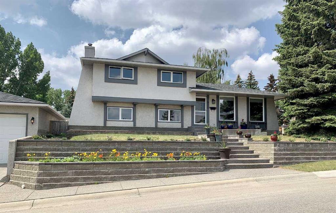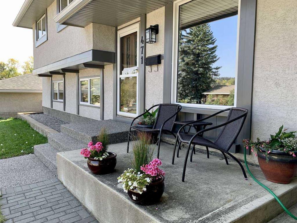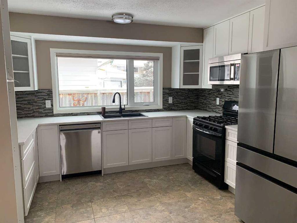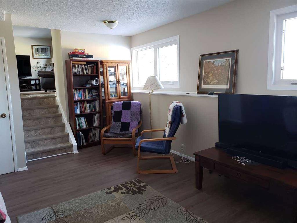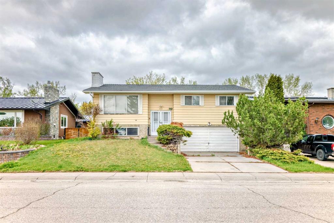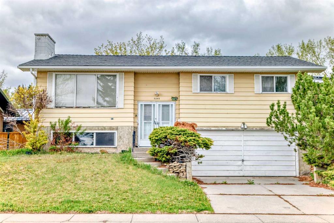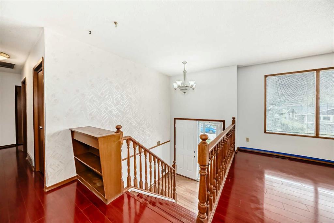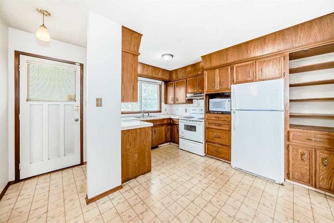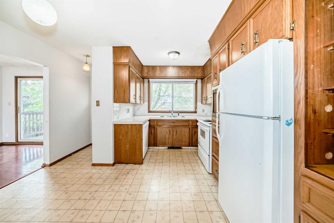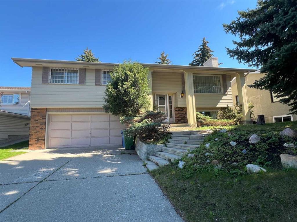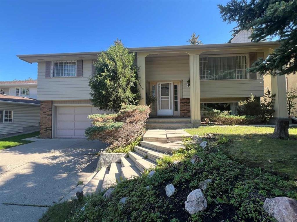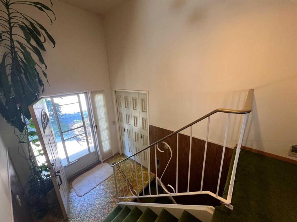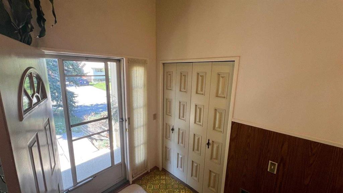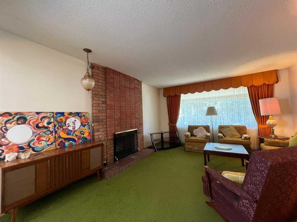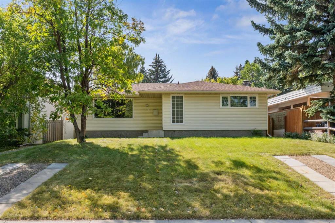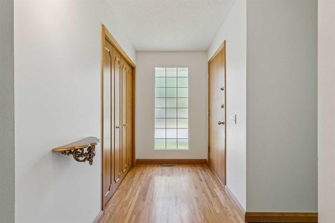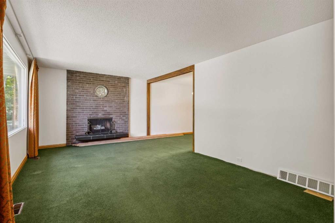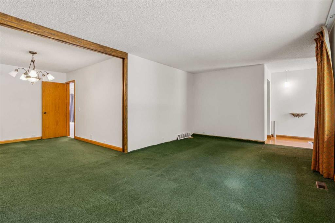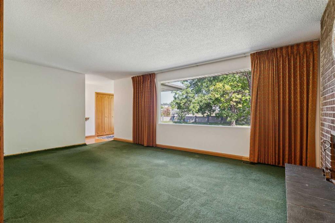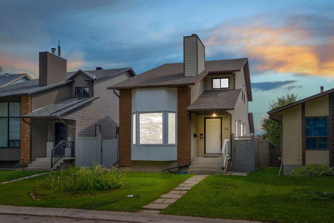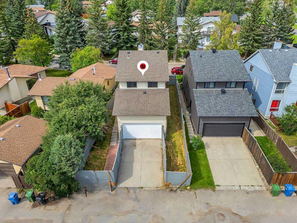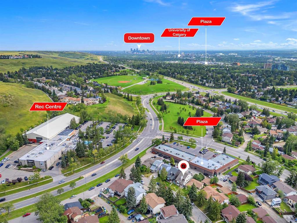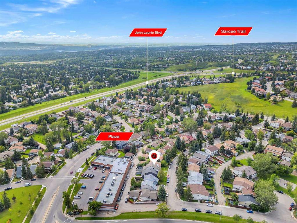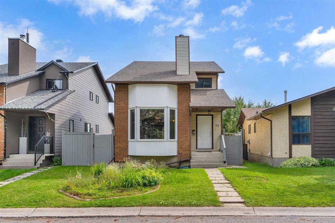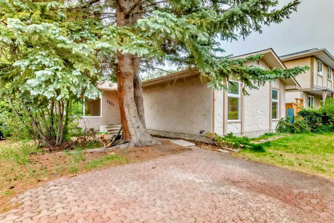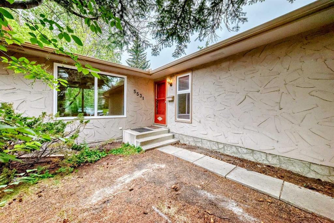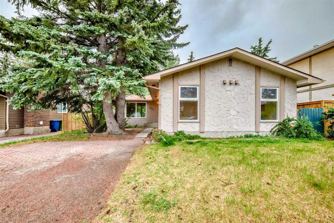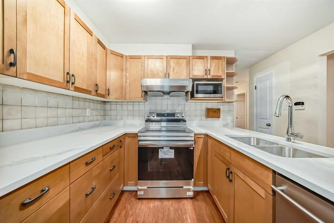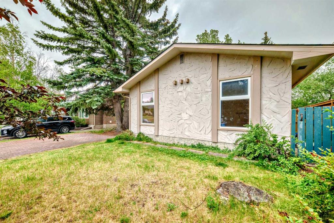6256 Dalmarnock Crescent NW
Calgary T3A 1H2
MLS® Number: A2257828
$ 695,000
4
BEDROOMS
3 + 0
BATHROOMS
1,794
SQUARE FEET
1969
YEAR BUILT
Handyman Special – Incredible Potential! Priced to sell and packed with opportunity, this spacious bungalow is perfect for investors, flippers, or anyone eager to renovate and hold. Located in one of Calgary’s most sought-after, family-friendly neighbourhoods, it’s just minutes from top-rated schools, shopping, parks, transit, and the University of Calgary. With no neighbours behind, you’ll enjoy peace and privacy on a premium lot. The newly updated exterior already shines with Hardie board siding, a beautiful cedar deck, and new cedar fencing—setting the stage for the interior transformation. The backyard is fully fenced for pets and kids and includes a dog run, back lane access, an oversized double detached garage, and RV parking. Inside, bring your hammer and vision—it’s mostly makeup and lipstick! The home needs paint and flooring, making it an ideal handyman special where sweat equity can pay off. Step into a large foyer with custom floor-to-ceiling closets leading to a bright living room with large windows, a wood-burning fireplace with brick surround, recessed lighting, and modern architectural details. The dining area is equally inviting, complete with a custom dining table. The upgraded kitchen already features full-height mosaic backsplash, granite countertops, deep undermount sink, stainless steel appliances, built-in oven and microwave, flat-top stove, and full-height cabinetry for extra storage. Three bedrooms on the main floor include a generous primary retreat with vaulted ceilings, a large bay window, and a 4-piece spa-inspired ensuite with double sinks, granite counters, and a rainfall shower. Two additional bedrooms offer deep closets and large windows and are served by a modern 4-piece bath with a deep soaker tub, glass shower door, and dual-flush toilet. The sun-drenched addition offers a bright skylight, open wet bar, and separate backyard entrance. The partially finished basement provides a large rec room with a gas fireplace, a fourth bedroom, a 3-piece bathroom, laundry area, and extra hobby/storage rooms—a perfect canvas for your dream basement renovation. Outdoor living at its best: the backyard patio includes a gas line for BBQ and plenty of space to entertain. Whether you’re an investor, flipper, or a homeowner ready to roll up your sleeves, this property is a rare find. With solid bones, key upgrades already completed, and only cosmetic updates needed, it’s ready for your personal touch. Book your private showing today and turn this handyman special into your dream home!
| COMMUNITY | Dalhousie |
| PROPERTY TYPE | Detached |
| BUILDING TYPE | House |
| STYLE | Bungalow |
| YEAR BUILT | 1969 |
| SQUARE FOOTAGE | 1,794 |
| BEDROOMS | 4 |
| BATHROOMS | 3.00 |
| BASEMENT | Full, Partially Finished |
| AMENITIES | |
| APPLIANCES | Built-In Oven, Microwave, Refrigerator, Stove(s), Washer/Dryer, Window Coverings |
| COOLING | None |
| FIREPLACE | Brick Facing, Gas, Wood Burning |
| FLOORING | Carpet, Laminate |
| HEATING | Boiler |
| LAUNDRY | In Basement, Laundry Room |
| LOT FEATURES | Back Lane, Back Yard, Dog Run Fenced In, Front Yard, Landscaped, Low Maintenance Landscape, No Neighbours Behind, Private, Rectangular Lot |
| PARKING | Double Garage Detached |
| RESTRICTIONS | None Known |
| ROOF | Asphalt Shingle |
| TITLE | Fee Simple |
| BROKER | RE/MAX House of Real Estate |
| ROOMS | DIMENSIONS (m) | LEVEL |
|---|---|---|
| Laundry | 8`10" x 7`4" | Basement |
| Family Room | 24`1" x 18`11" | Basement |
| Bedroom | 16`4" x 12`1" | Basement |
| 3pc Bathroom | 11`0" x 5`2" | Basement |
| Sunroom/Solarium | 17`4" x 14`11" | Lower |
| Addition | 8`6" x 7`3" | Lower |
| 4pc Bathroom | 9`4" x 5`0" | Main |
| 4pc Ensuite bath | 11`4" x 9`1" | Main |
| Bedroom - Primary | 14`0" x 13`4" | Main |
| Bedroom | 13`1" x 9`10" | Main |
| Bedroom | 13`10" x 10`3" | Main |
| Kitchen | 17`6" x 15`2" | Main |
| Dining Room | 9`6" x 7`10" | Main |
| Living Room | 17`1" x 12`0" | Main |
| Foyer | 11`9" x 4`4" | Main |

