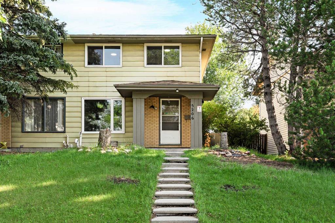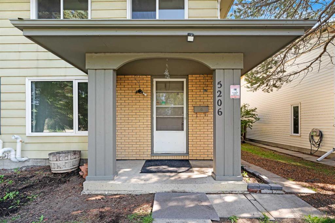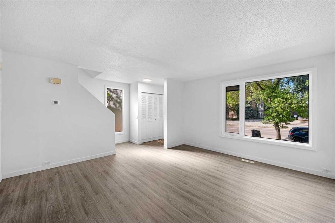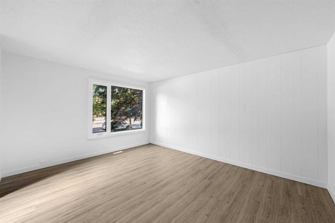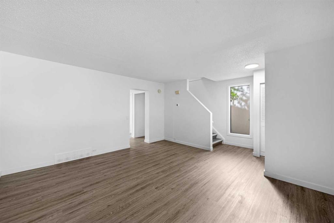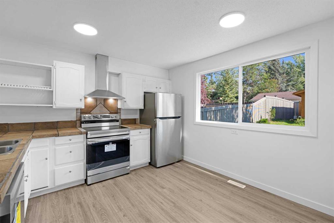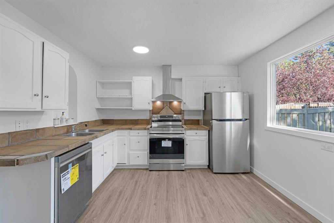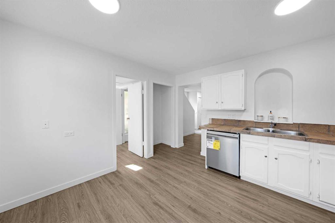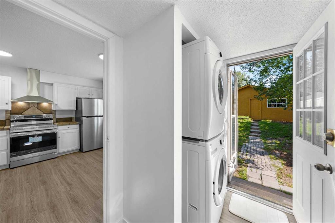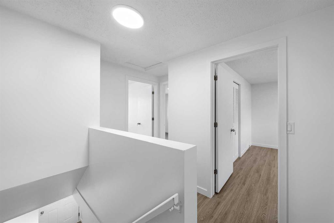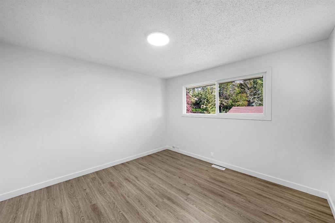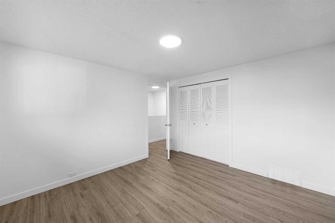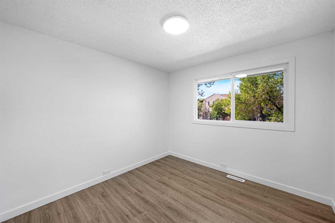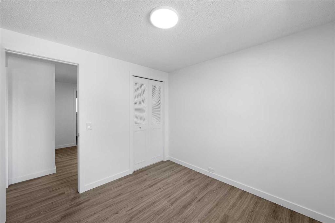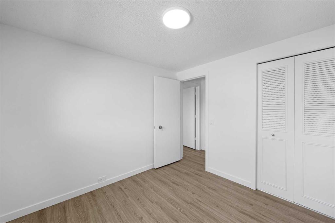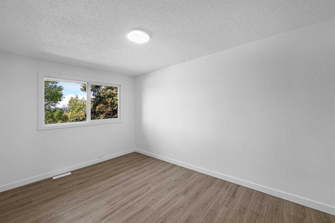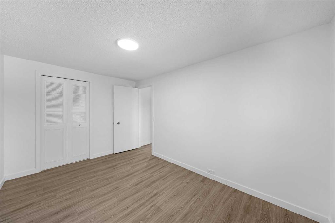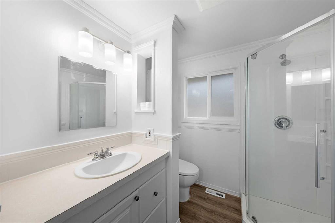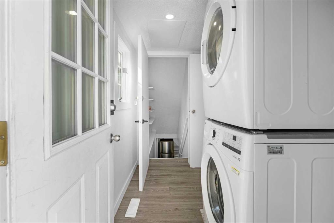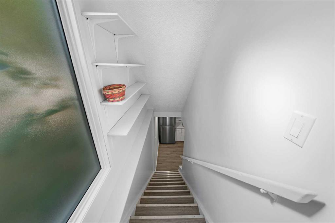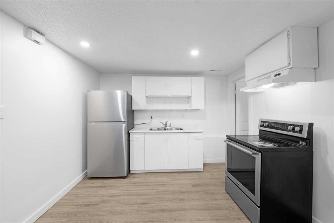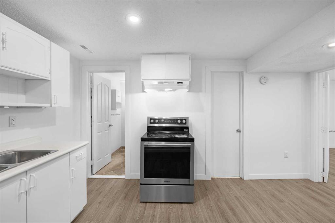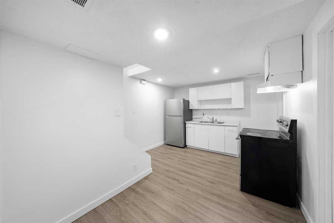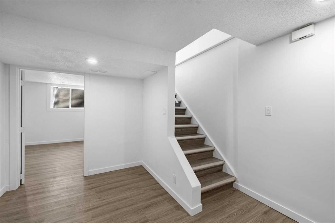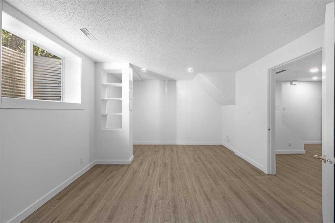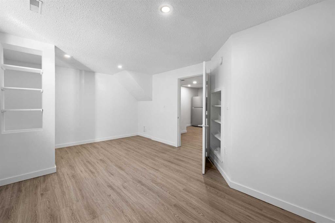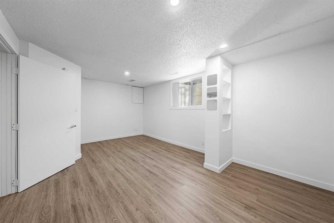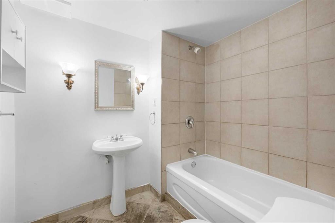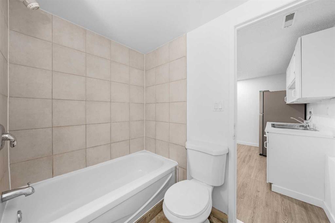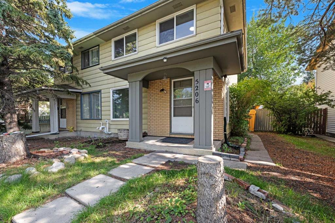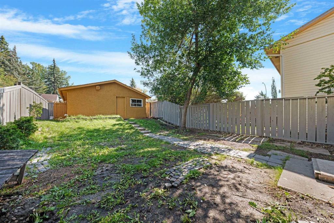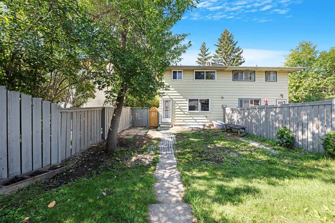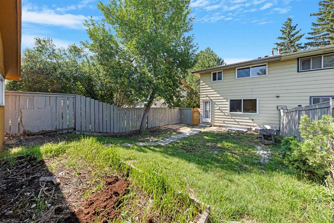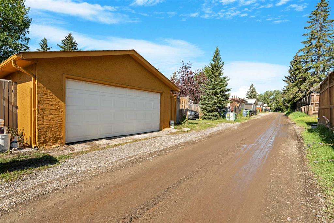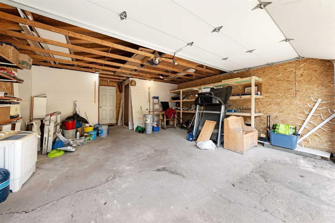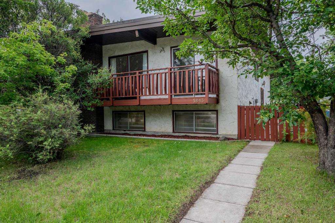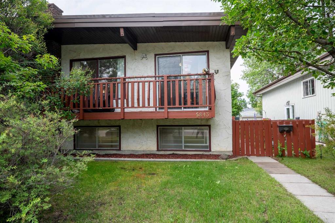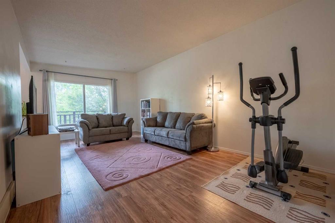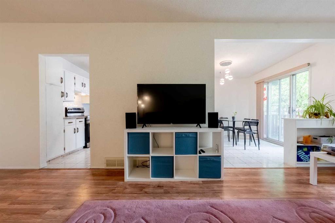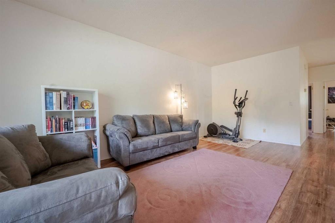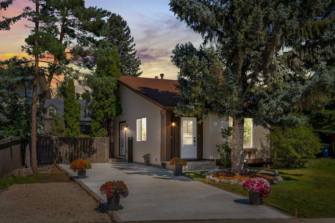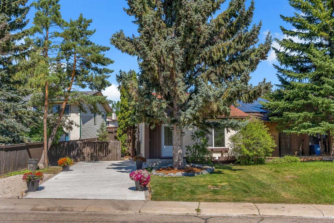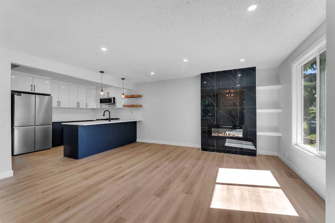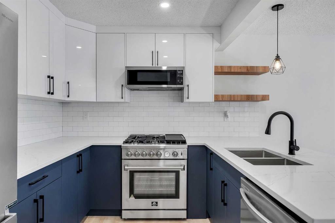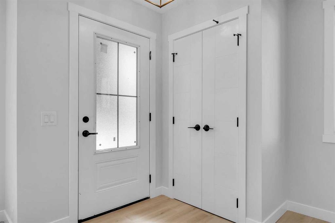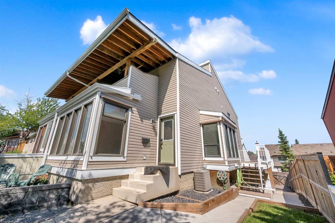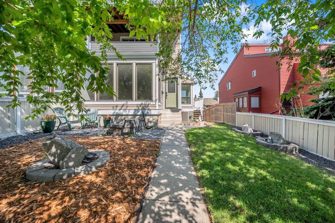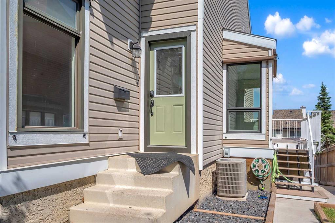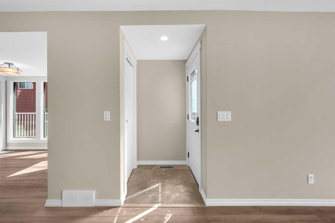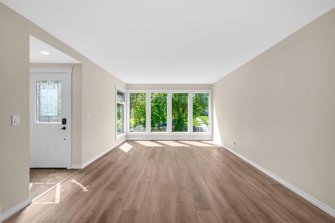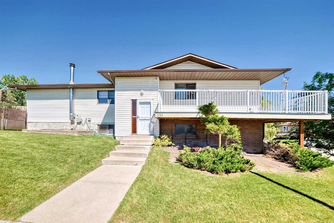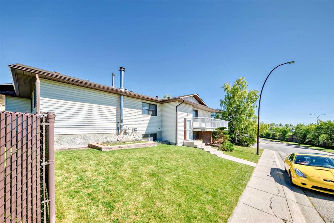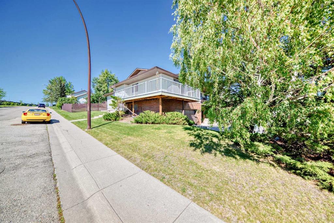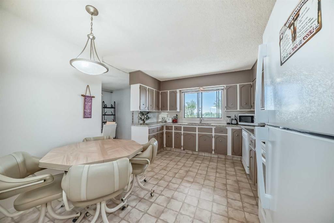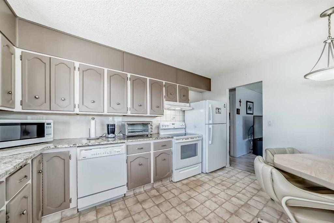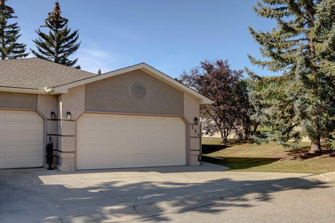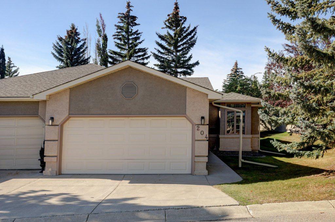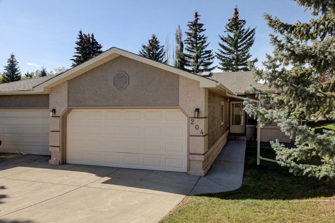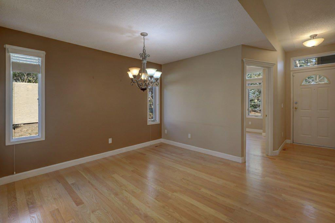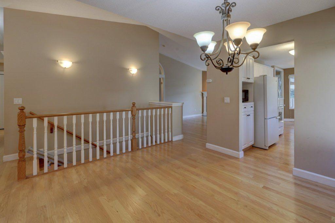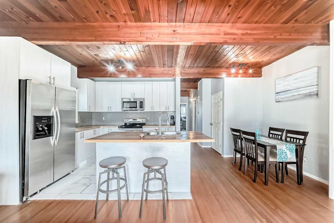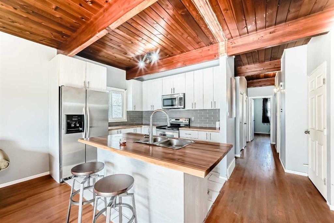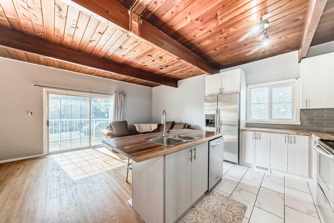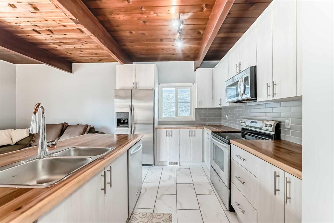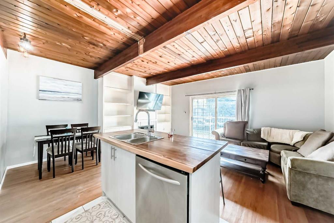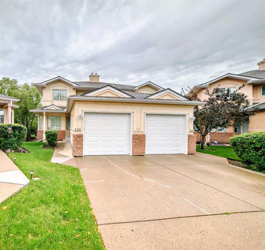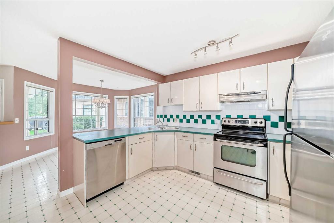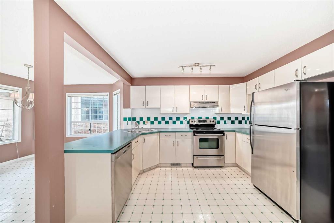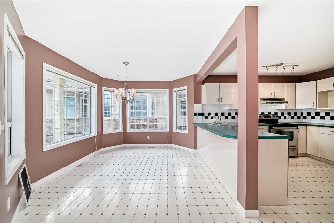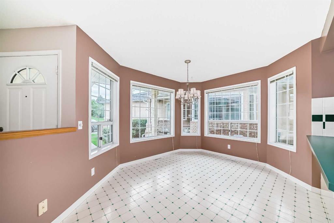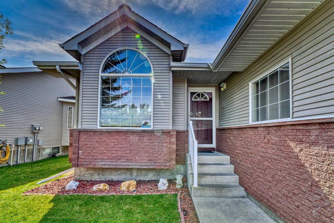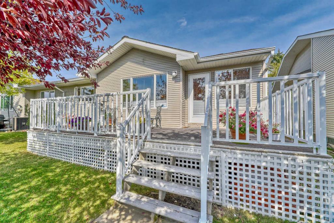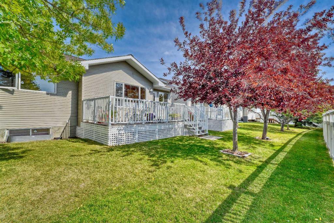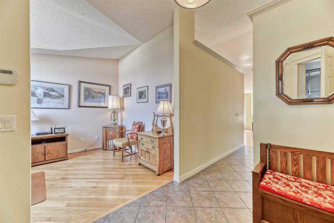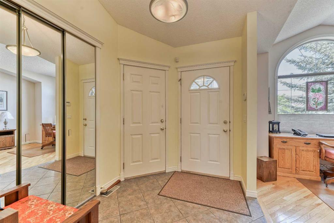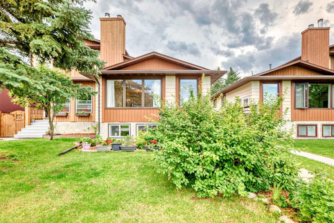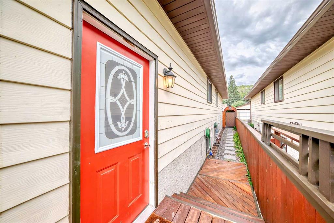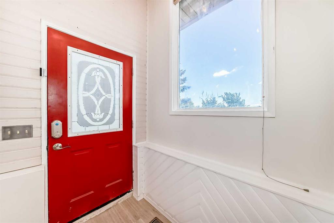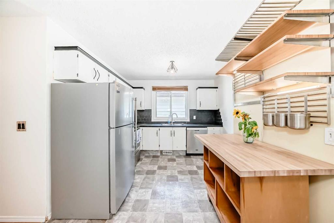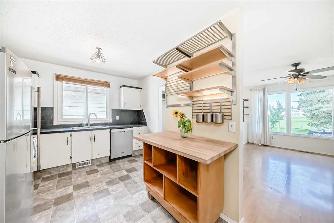5206 Dalhousie Drive NW
Calgary T3A 1B5
MLS® Number: A2245657
$ 599,900
4
BEDROOMS
2 + 0
BATHROOMS
1,068
SQUARE FEET
1971
YEAR BUILT
Renovated Half-Duplex with Legal Suite & Double Garage | Steps from C-Train, Schools & Shops Don’t miss this RARE opportunity to own this Renovated Half-Duplex in Dalhousie, featuring a Legal Secondary Suite and Double Detached Garage with two storage rooms. Ideally located just steps from Dalhousie C-Train Station, Transit Hubs, Shopping Center, and highly regarded schools — including close proximity to Sir Winston Churchill High School. This unique find is perfect for families, investors, or those looking to generate rental income. You will enjoy the bright and sunny south-west facing living room, while the main floor also features an open kitchen with dining area that’s perfect for everyday living. Upstairs offers three spacious bedrooms and a full bathroom. The fully finished basement includes a kitchen with dining area, one large bedroom, and a 4-piece bathroom. The home is updated with brand new vinyl plank flooring throughout, brand new fridge, stove, and dishwasher, new furnace and water tank (Jan 2025), and washer & dryer (only 1 year old). It has been freshly repainted inside, and the garage stucco has also been repainted, adding to the overall clean and well-maintained appearance. This location is unbeatable for university students, faculty, or staff looking for close proximity to campus, as well as easy access to local shops, restaurants, and public transit. A potential cash cow investment—live in one unit and rent the other, or set up two separate tenancies with separate laundry facilities. Walking distance to playgrounds, schools, transportation, and shopping. Easy access to University of Calgary, SAIT, Downtown, Market Mall, Children’s and Foothills Hospitals. This is a prime opportunity to secure a rare and highly profitable investment in a sought-after area. Opportunities like this don’t come often—act fast!!
| COMMUNITY | Dalhousie |
| PROPERTY TYPE | Semi Detached (Half Duplex) |
| BUILDING TYPE | Duplex |
| STYLE | 2 Storey, Side by Side |
| YEAR BUILT | 1971 |
| SQUARE FOOTAGE | 1,068 |
| BEDROOMS | 4 |
| BATHROOMS | 2.00 |
| BASEMENT | Separate/Exterior Entry, Finished, Full, Suite |
| AMENITIES | |
| APPLIANCES | See Remarks |
| COOLING | None |
| FIREPLACE | N/A |
| FLOORING | Vinyl Plank |
| HEATING | Forced Air, Natural Gas |
| LAUNDRY | Main Level |
| LOT FEATURES | Back Lane, Landscaped, Rectangular Lot |
| PARKING | Double Garage Detached |
| RESTRICTIONS | None Known |
| ROOF | Asphalt Shingle |
| TITLE | Fee Simple |
| BROKER | Jessica Chan Real Estate & Management Inc. |
| ROOMS | DIMENSIONS (m) | LEVEL |
|---|---|---|
| Kitchen With Eating Area | 14`1" x 10`8" | Basement |
| Bedroom | 17`2" x 11`4" | Basement |
| 4pc Bathroom | 0`0" x 0`0" | Basement |
| Living Room | 18`3" x 14`11" | Main |
| Kitchen With Eating Area | 12`1" x 11`6" | Main |
| Bedroom - Primary | 11`5" x 10`9" | Upper |
| Bedroom | 13`3" x 8`9" | Upper |
| Bedroom | 9`5" x 9`3" | Upper |
| 3pc Bathroom | 0`0" x 0`0" | Upper |

