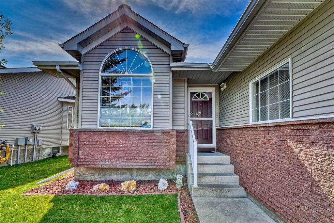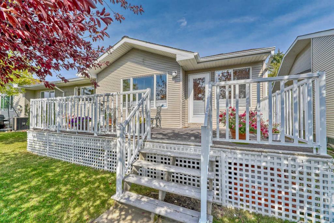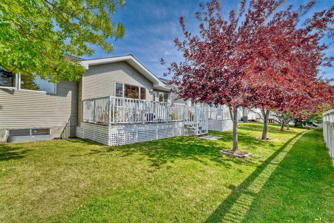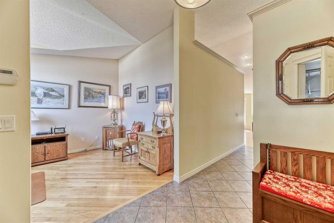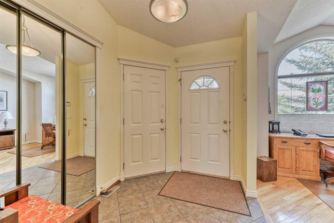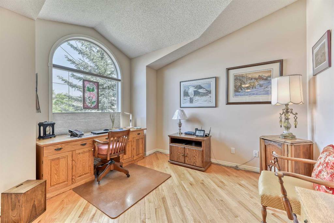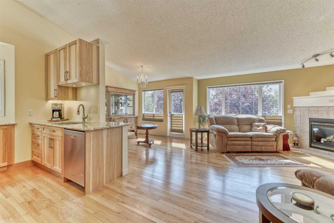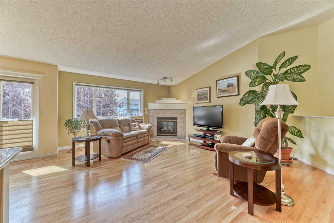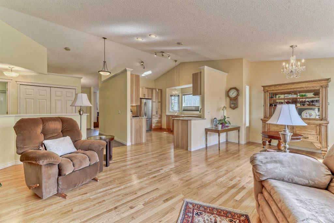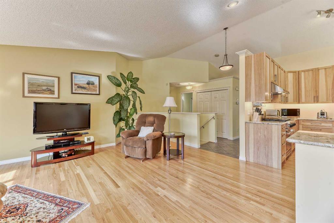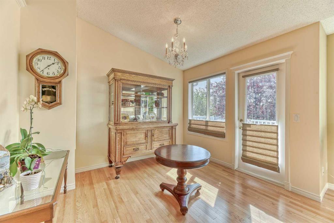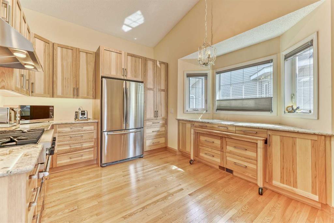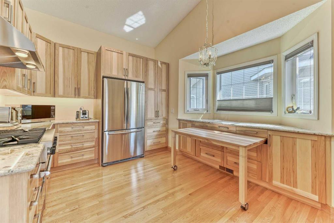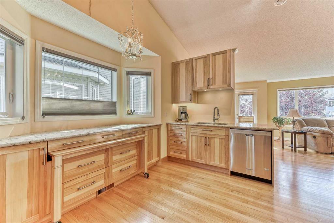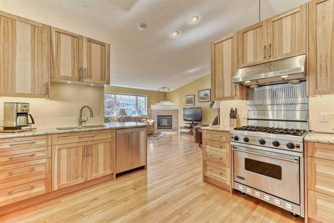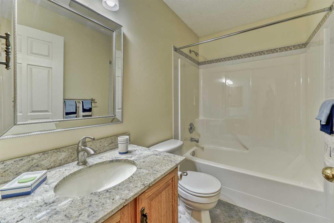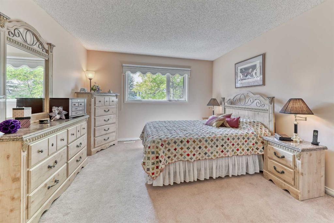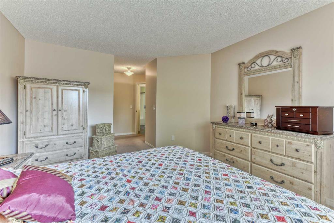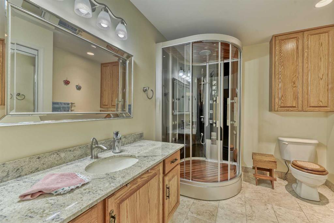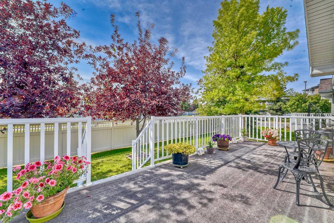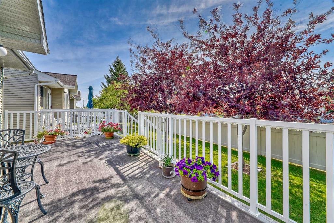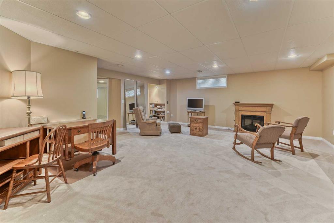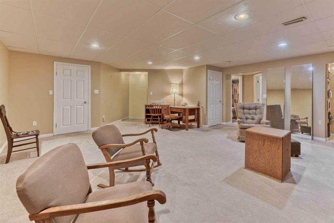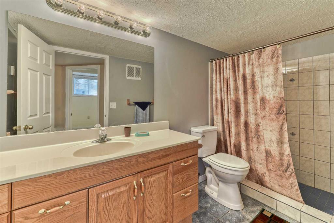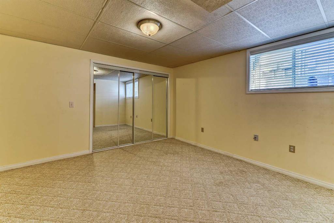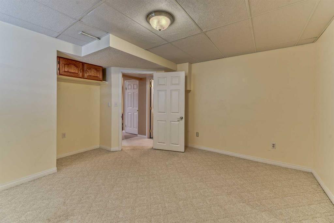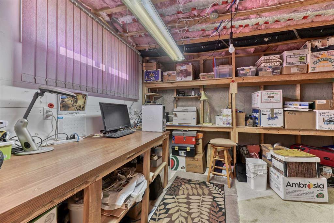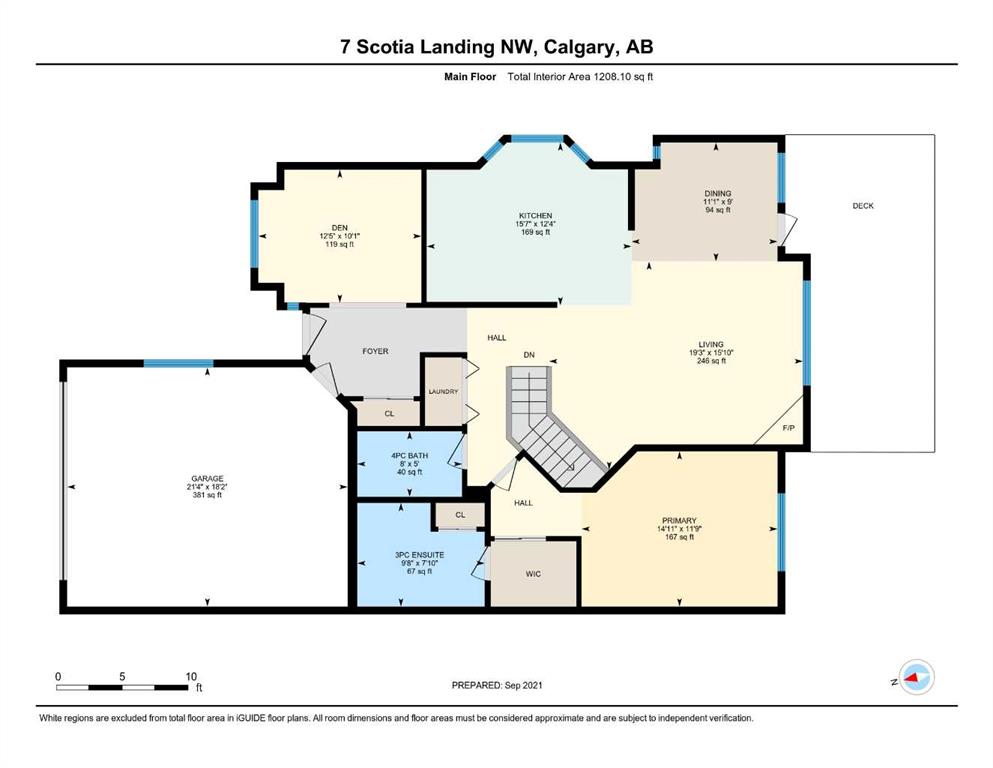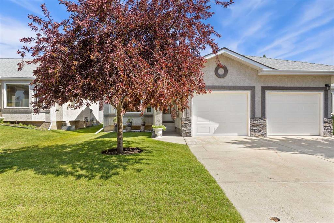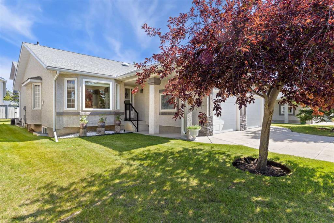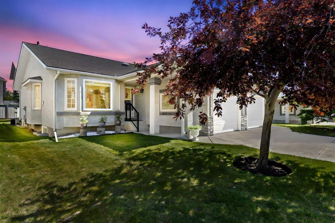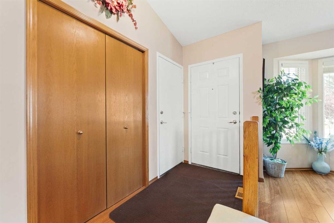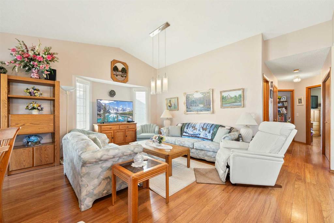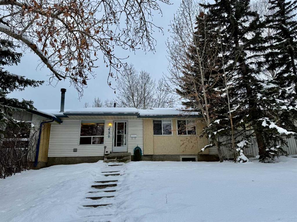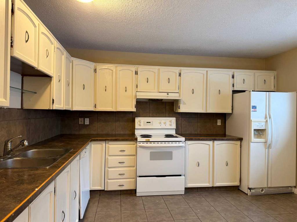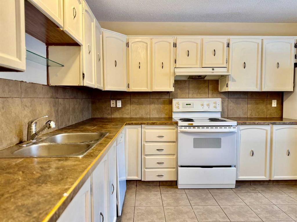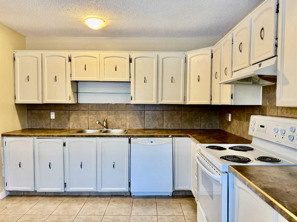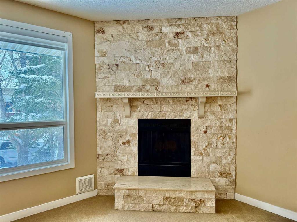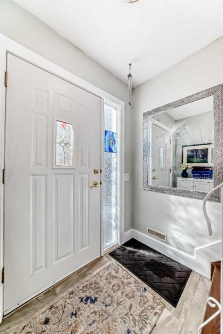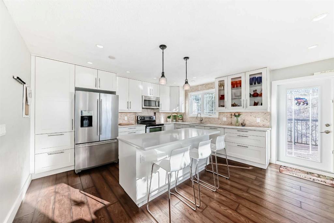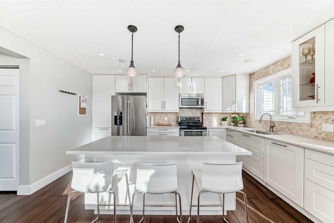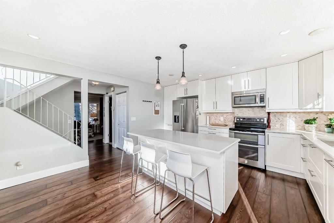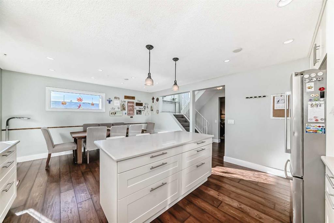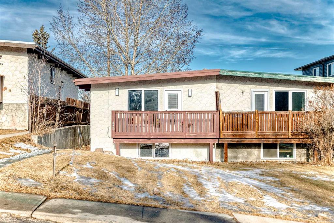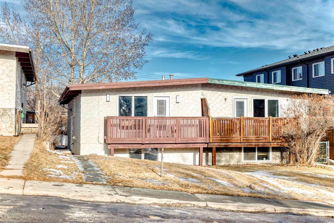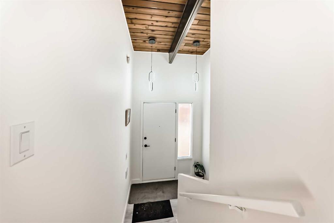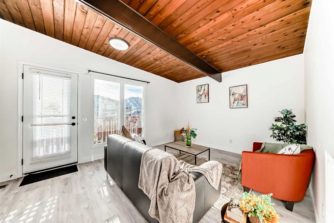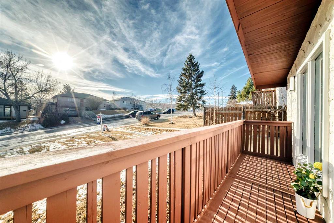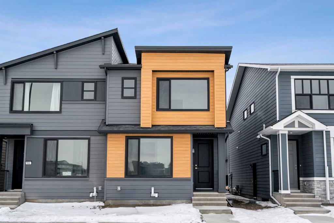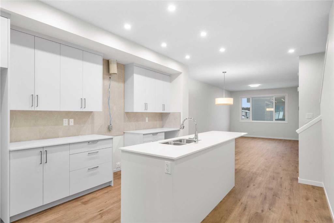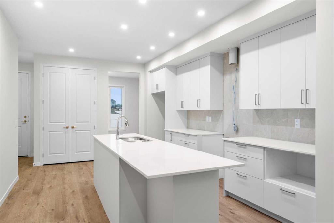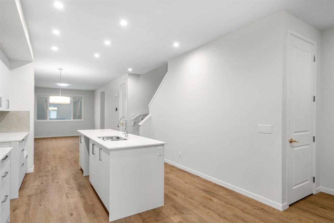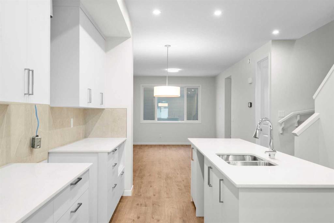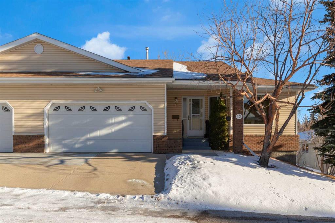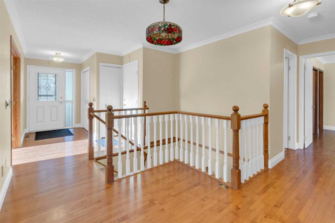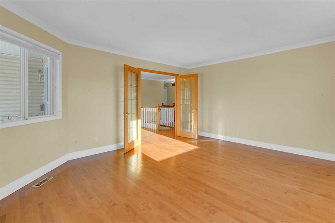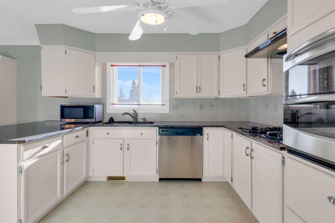7 Scotia Landing NW
Calgary T3L 3K2
MLS® Number: A2282261
$ 574,900
2
BEDROOMS
3 + 0
BATHROOMS
1,208
SQUARE FEET
1999
YEAR BUILT
Welcome to this exceptional BUNGALOW villa in the highly sought-after community of Scenic Acres Villas, just a short walk to the LRT. This fully finished home with a DOUBLE attached garage is filled w/ NATURAL LIGHT and features soaring VAULTED ceilings, 3 full bathrooms, and a sunny south-facing backyard with a BRAND NEW extended deck and gas BBQ hookup. The main floor showcases gleaming diagonal-laid HARDWOOD, a bright den that can also function as a second sitting room (or even a second bedroom), and an expansive living room highlighted by vaulted ceilings & a cozy gas fireplace. The generously sized dining room easily accommodates family gatherings, while the eat-in kitchen impresses with GRANITE countertops, upgraded appliances including an Ultraline gas stove, and a clever pull-out wood table that tucks neatly away when not in use. The primary bedroom is a true retreat, complete with a walk-in closet & a spa-inspired ensuite featuring heated floors, an oversized shower with jets, colour therapy, and a built-in sound system. A convenient laundry nook with washer, dryer, and additional storage completes the main level. The fully developed lower level offers excellent additional living space --a large bedroom, a spacious recreation or games room with an electric fireplace, a FULL bathroom, and two separate storage rooms. Hobbyists and DIY enthusiasts will appreciate the impressive workshop with 220 wiring. Additional highlights include central vacuum, garage storage shelving, NO POLY B plumbing, nearby visitor parking, and pet-friendly living (with board approval). This outstanding property offers the perfect opportunity to downsize without compromise—enjoying space, light, and comfort in one of NW Calgary’s most desirable villa communities.
| COMMUNITY | Scenic Acres |
| PROPERTY TYPE | Semi Detached (Half Duplex) |
| BUILDING TYPE | Duplex |
| STYLE | Side by Side, Bungalow |
| YEAR BUILT | 1999 |
| SQUARE FOOTAGE | 1,208 |
| BEDROOMS | 2 |
| BATHROOMS | 3.00 |
| BASEMENT | Full |
| AMENITIES | |
| APPLIANCES | Dishwasher, Dryer, Garage Control(s), Gas Range, Range Hood, Refrigerator, Washer |
| COOLING | None |
| FIREPLACE | Basement, Electric, Gas, Living Room, Mantle |
| FLOORING | Carpet, Ceramic Tile, Hardwood |
| HEATING | Forced Air, Natural Gas |
| LAUNDRY | Main Level |
| LOT FEATURES | No Neighbours Behind |
| PARKING | Double Garage Attached |
| RESTRICTIONS | Pet Restrictions or Board approval Required, Pets Allowed |
| ROOF | Asphalt Shingle |
| TITLE | Fee Simple |
| BROKER | RE/MAX Real Estate (Mountain View) |
| ROOMS | DIMENSIONS (m) | LEVEL |
|---|---|---|
| Game Room | 24`2" x 26`9" | Lower |
| Bedroom | 13`11" x 13`6" | Lower |
| 3pc Bathroom | 10`8" x 4`11" | Lower |
| Storage | 12`2" x 11`0" | Lower |
| Furnace/Utility Room | 18`4" x 13`2" | Lower |
| Den | 12`5" x 10`1" | Main |
| Kitchen | 15`7" x 12`4" | Main |
| Dining Room | 11`1" x 9`0" | Main |
| Living Room | 19`3" x 15`10" | Main |
| 4pc Bathroom | 8`0" x 5`0" | Main |
| 3pc Ensuite bath | 9`8" x 7`10" | Main |
| Bedroom - Primary | 14`11" x 11`9" | Main |

