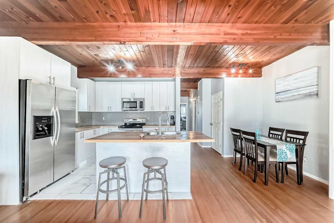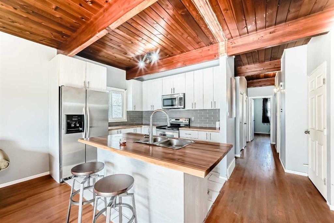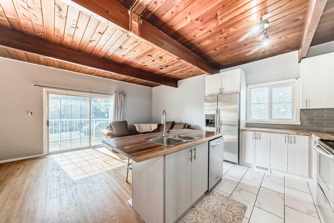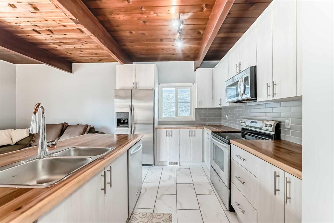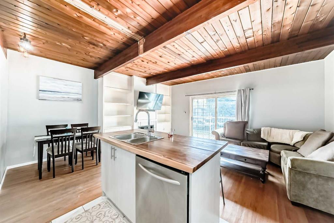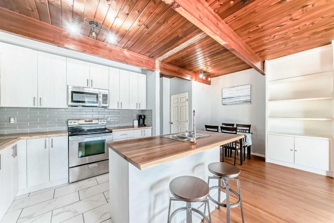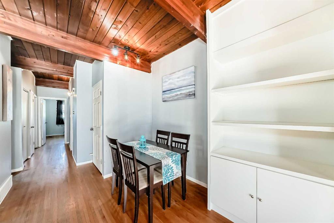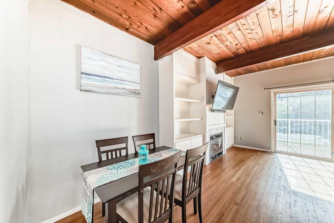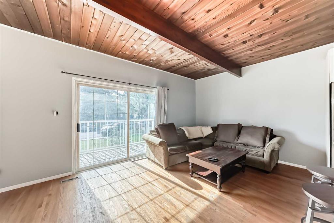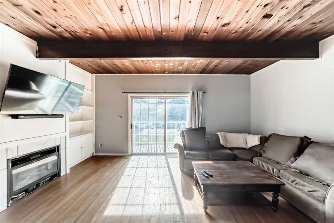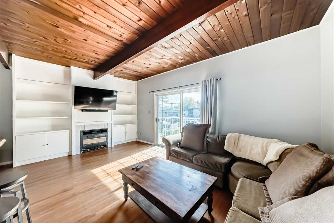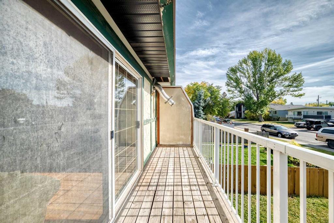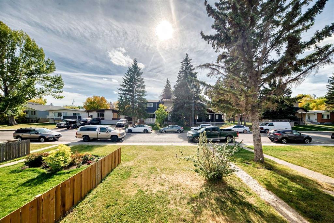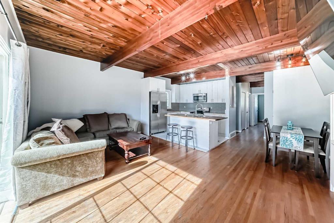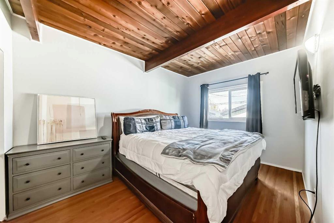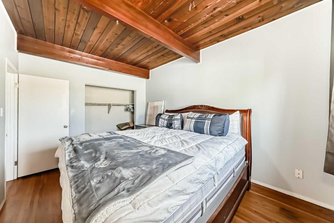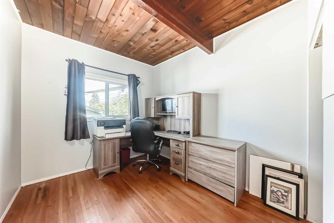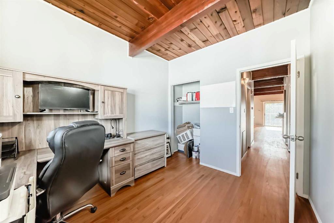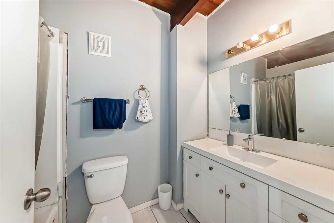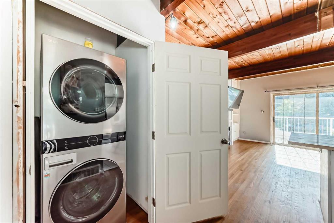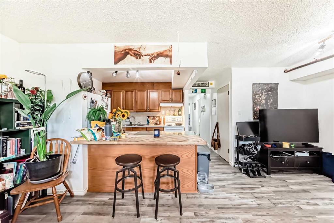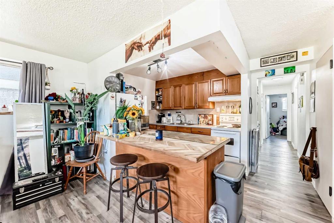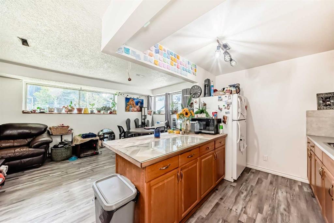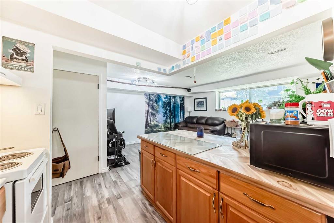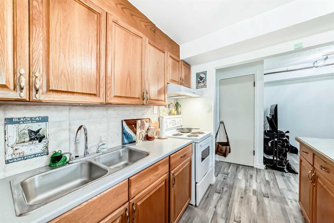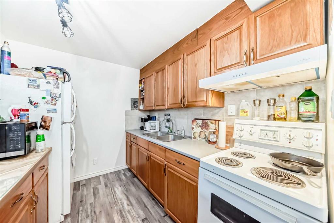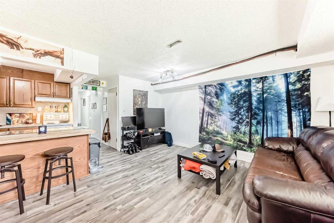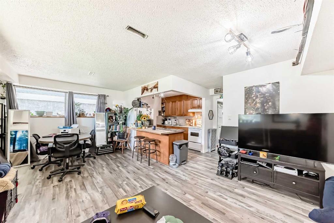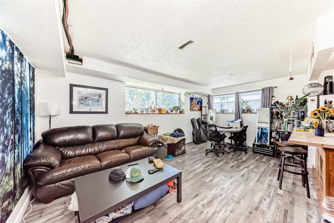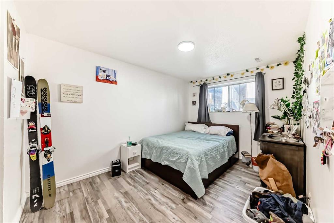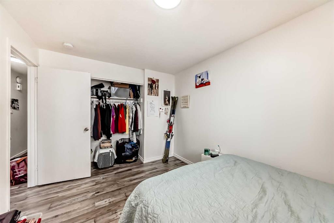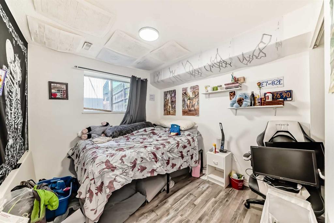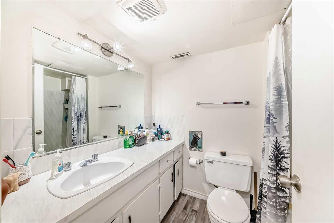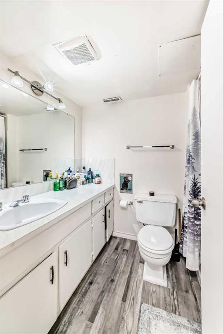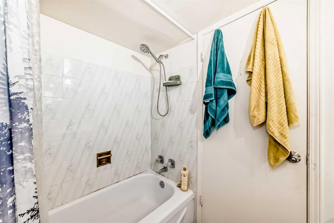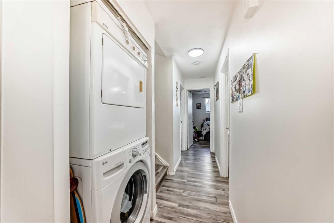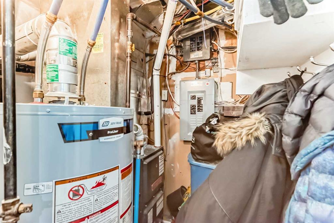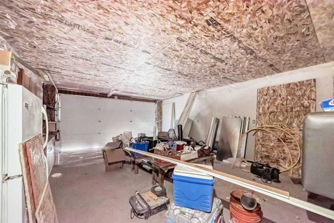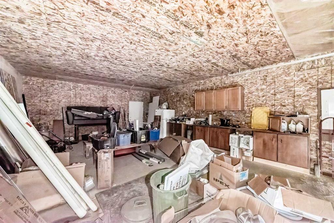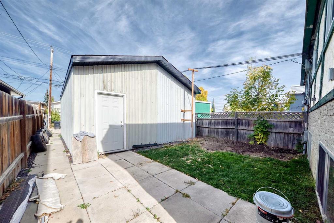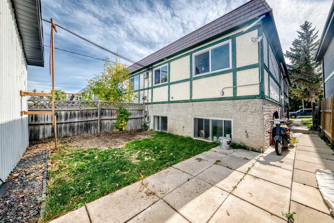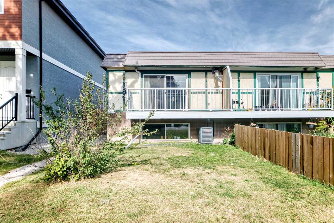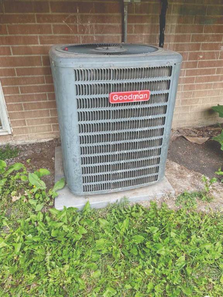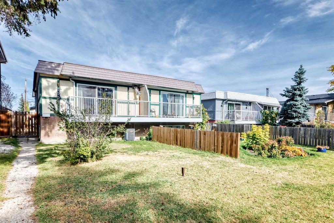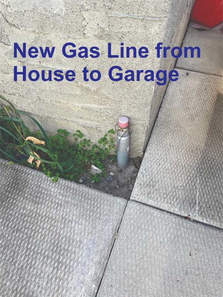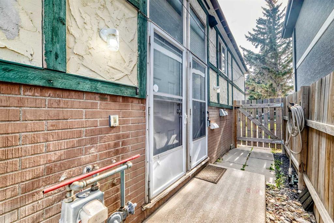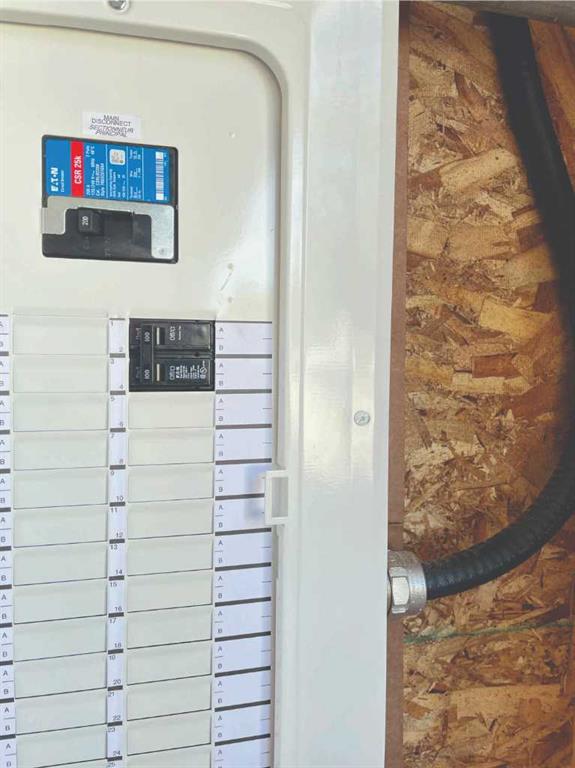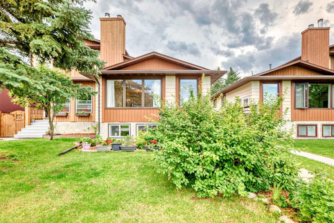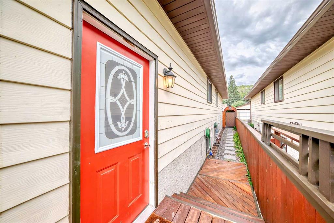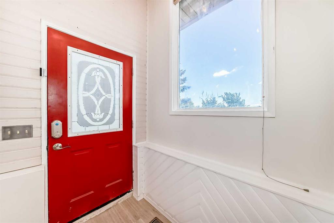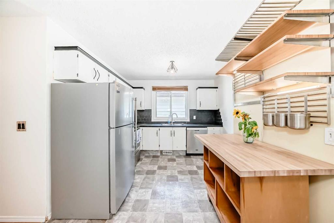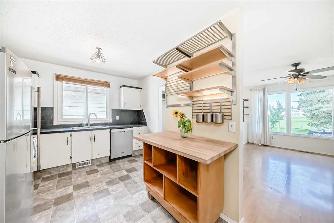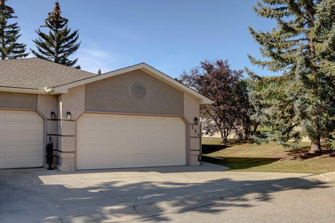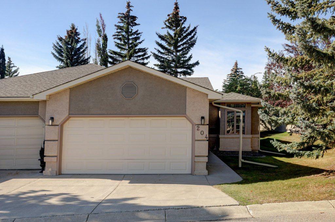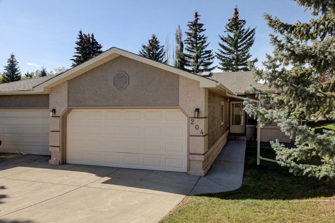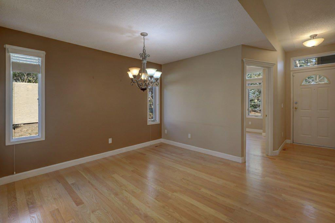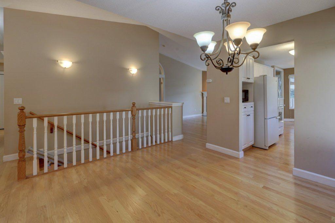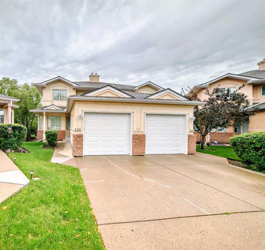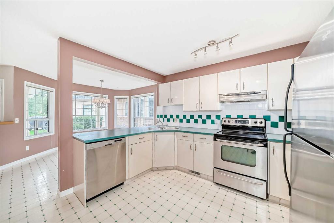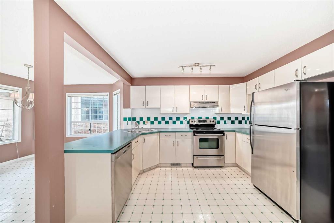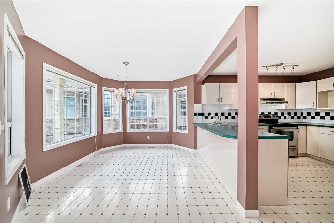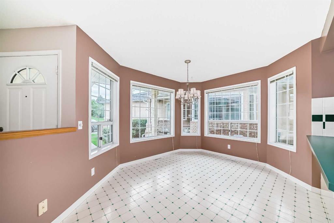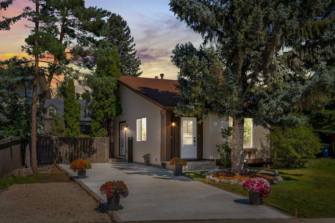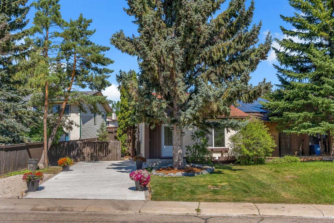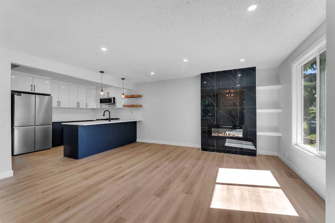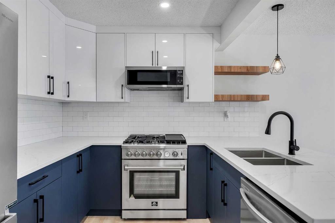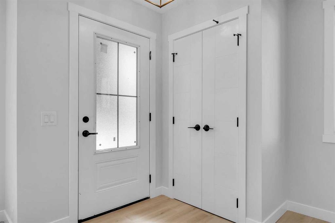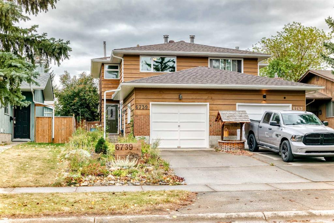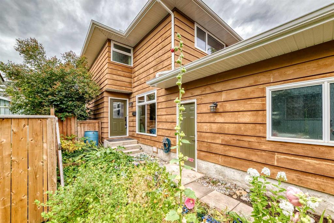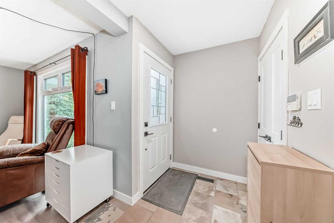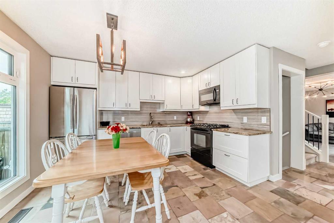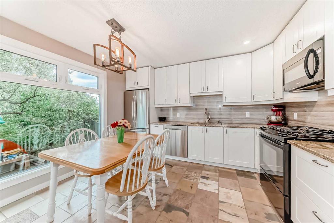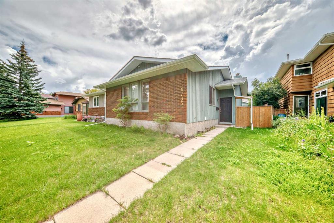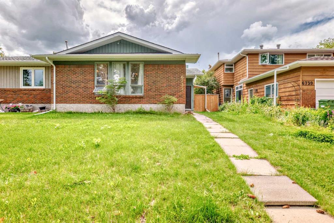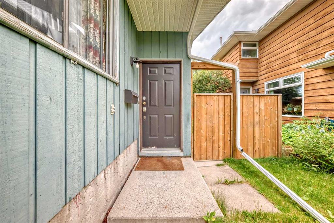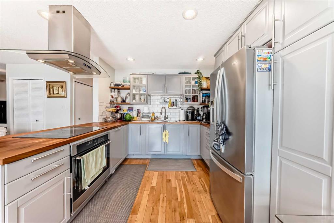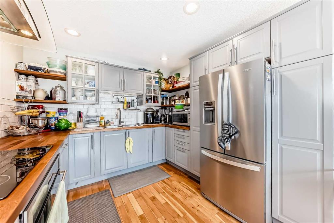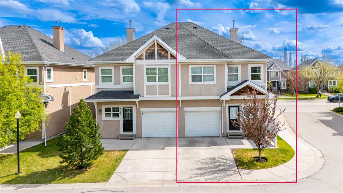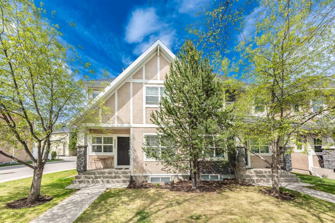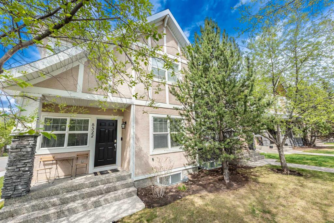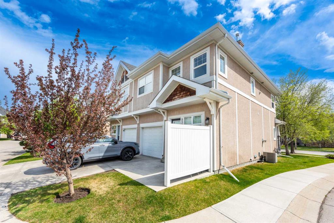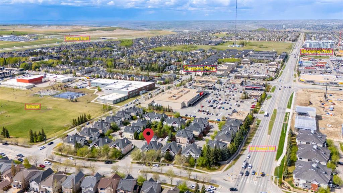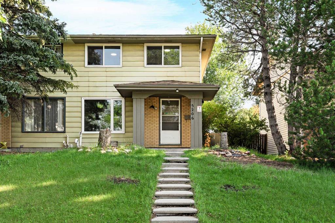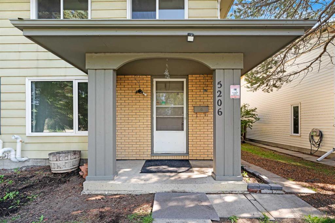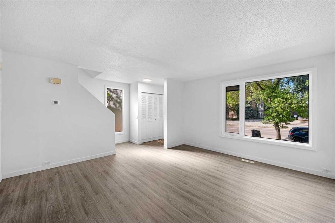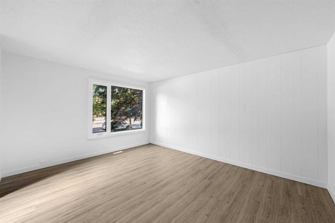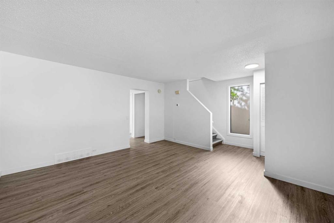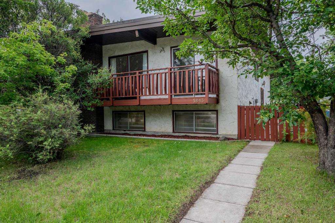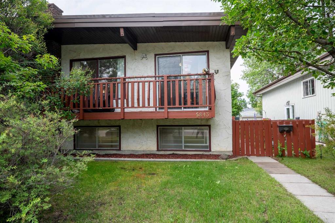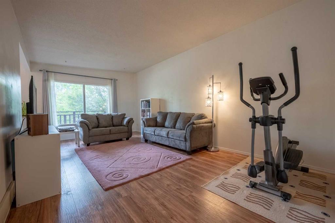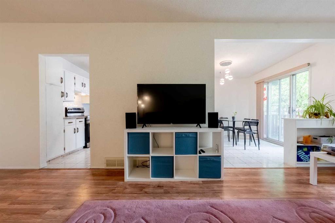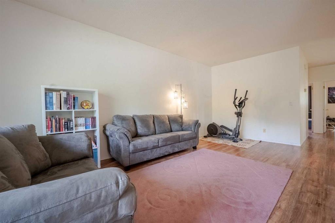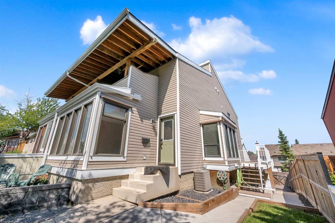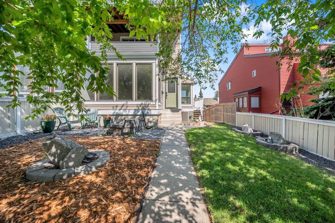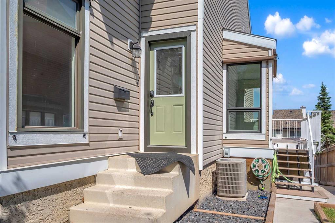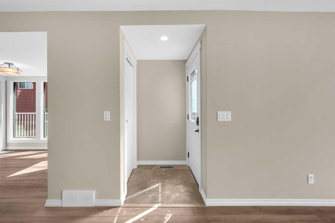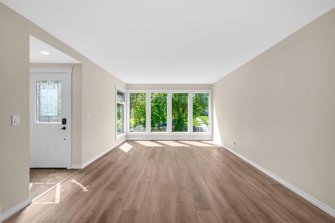7508 36 Avenue NW
Calgary t3b 1v3
MLS® Number: A2261361
$ 599,000
4
BEDROOMS
2 + 0
BATHROOMS
881
SQUARE FEET
1968
YEAR BUILT
This spacious half-duplex is more than just a home—it’s a lifestyle and an investment opportunity wrapped into one! While it still needs a touch of TLC and handyman work, the big-ticket renovations have already been done, making this property a truly exciting find in Calgary’s ever-transforming Bowness neighbourhood. Step inside the main floor two-bedroom suite, where rustic charm meets modern upgrades. The cedar ceilings with exposed beams add warmth and character, while the original oak hardwood floors bring timeless beauty. The open-concept living, dining, and kitchen area has been beautifully reimagined with new cabinetry, upgraded appliances, and live-edge solid wood countertops that make the heart of this home truly stand out. Two spacious bedrooms sit privately at the end of the hall, accompanied by an updated four-piece bath and the convenience of separate laundry. Comfort is a given with central air conditioning and a high-efficiency furnace already in place. The Big Bonus: A LEGAL Two-Bedroom Basement Suite! This isn’t your typical basement—it’s been opened up for a bright, airy feel with an open-concept design, upgraded finishes, its own separate laundry, and a private entrance. Being LEGAL, this suite offers the ultimate flexibility. live up, rent down, or rent both for maximum cash flow. Better yet, a LEGAL suite can also make mortgage qualifying easier (contact your Mortgage Broker). Dream Garage for Homeowners & Investors Alike Out back, you’ll find a brand-new 28’ x 20’ insulated double garage with 200-amp power, 9’ ceiling and an 8’ overhead door—ideal for a serious home workshop, storage, or even a potential third income stream. A gas line is already and waiting outside, to hook up for future heating. All renovations, including the garage and legal basement suite, were completed with permits, ensuring peace of mind for both homeowners and investors. This property is a rare find with the ability to generate three income streams: the main floor suite, the legal basement suite, and the oversized garage. Perfect for investors looking to maximize returns or for an owner-occupier wanting to offset mortgage costs with rental income. Location, Location, Location! Nestled in the heart of Bowness, a neighbourhood that has undergone an incredible transformation, you’ll enjoy quick access to every amenity—schools, shopping, restaurants, and recreation. Commuting is effortless with easy access to Trans-Canada Highway and Stoney Trail, connecting you across the city and beyond. Whether you’re an investor searching for a property with cash flow potential or a homeowner who wants mortgage help while living in a beautifully upgraded space, 7508 36th Ave. NW delivers it all.
| COMMUNITY | Bowness |
| PROPERTY TYPE | Semi Detached (Half Duplex) |
| BUILDING TYPE | Duplex |
| STYLE | Up/Down, Bi-Level |
| YEAR BUILT | 1968 |
| SQUARE FOOTAGE | 881 |
| BEDROOMS | 4 |
| BATHROOMS | 2.00 |
| BASEMENT | Full, Separate/Exterior Entry, Suite, Walk-Up To Grade |
| AMENITIES | |
| APPLIANCES | Central Air Conditioner, Dishwasher, Electric Stove, Microwave Hood Fan, Refrigerator, Washer/Dryer, Window Coverings |
| COOLING | Central Air |
| FIREPLACE | Gas, Insert, Living Room |
| FLOORING | Ceramic Tile, Hardwood, Vinyl Plank |
| HEATING | High Efficiency, Natural Gas |
| LAUNDRY | In Hall, Lower Level, Main Level |
| LOT FEATURES | Back Lane, Back Yard, Front Yard |
| PARKING | 220 Volt Wiring, Double Garage Detached, Insulated |
| RESTRICTIONS | None Known |
| ROOF | Tar/Gravel |
| TITLE | Fee Simple |
| BROKER | TREC The Real Estate Company |
| ROOMS | DIMENSIONS (m) | LEVEL |
|---|---|---|
| Living Room | 19`2" x 11`7" | Main |
| Dining Room | 8`9" x 9`11" | Main |
| Kitchen | 9`6" x 8`8" | Main |
| Bedroom - Primary | 9`11" x 13`10" | Main |
| Bedroom | 8`11" x 10`5" | Main |
| 4pc Bathroom | 0`0" x 0`0" | Main |
| 4pc Bathroom | 0`0" x 0`0" | Suite |
| Bedroom | 9`2" x 13`3" | Suite |
| Bedroom | 8`10" x 9`11" | Suite |
| Living Room | 18`6" x 19`5" | Suite |
| Kitchen | 9`6" x 80`0" | Suite |

