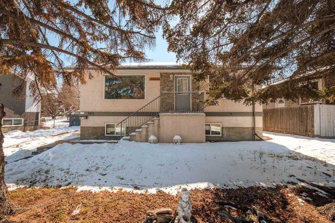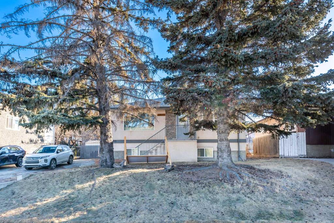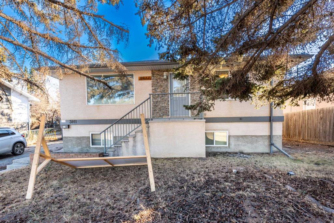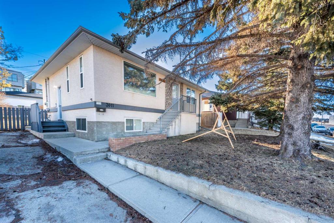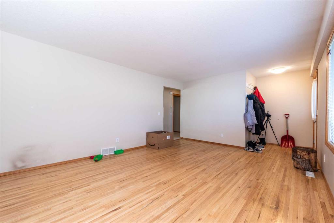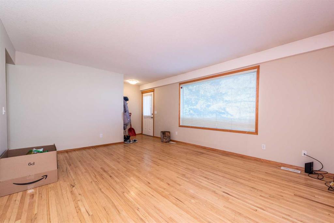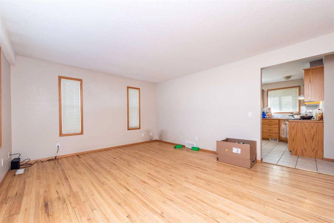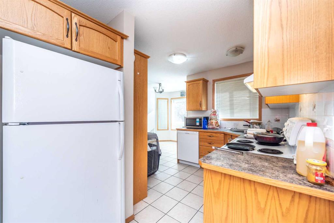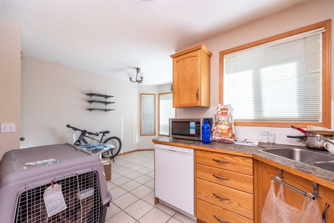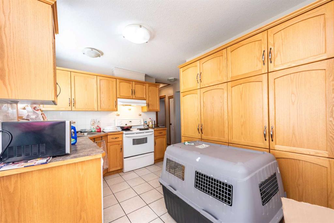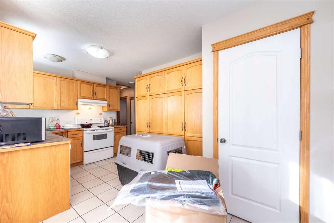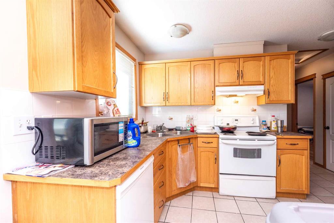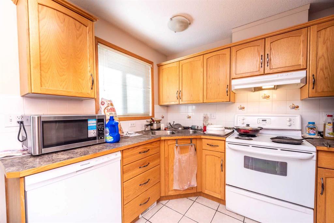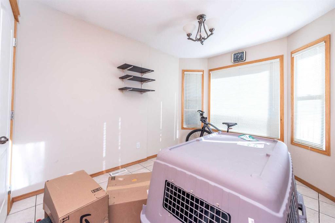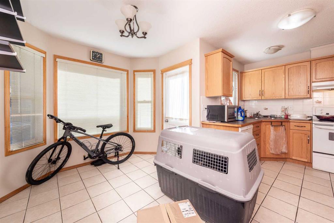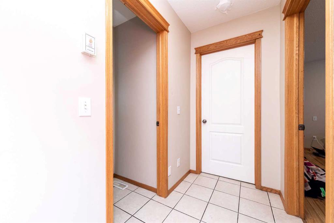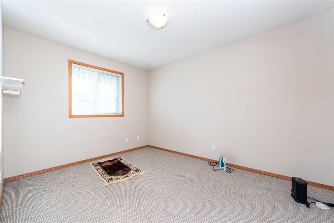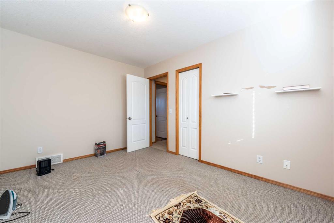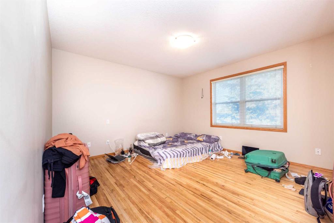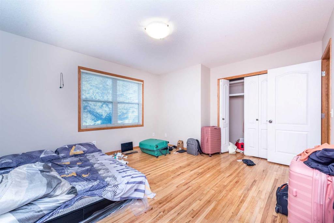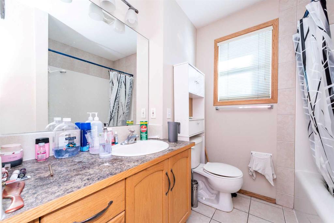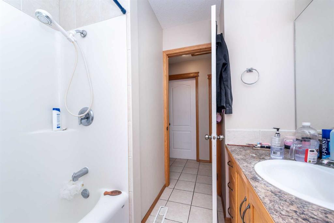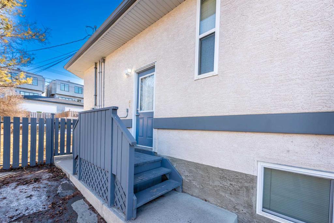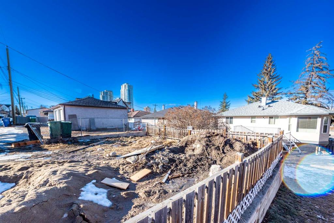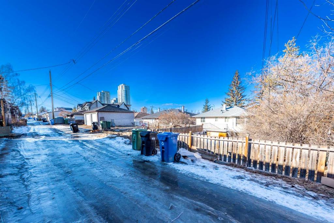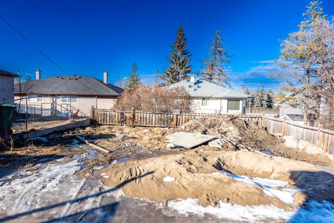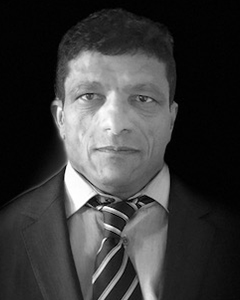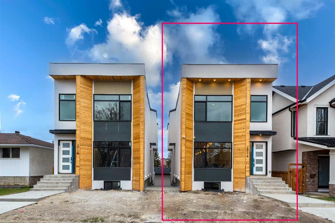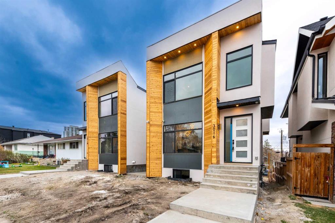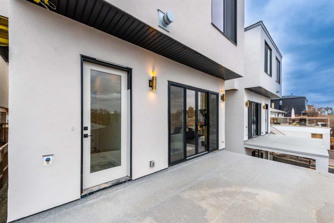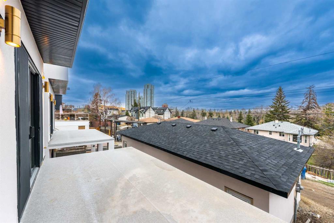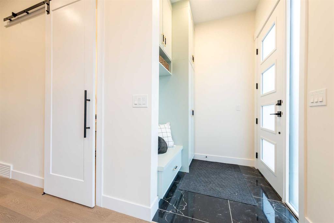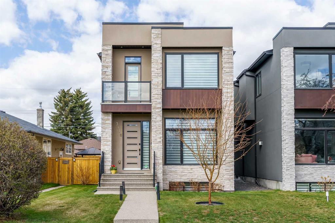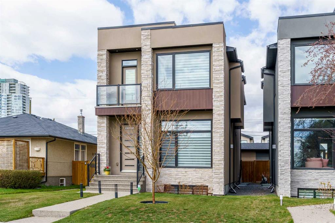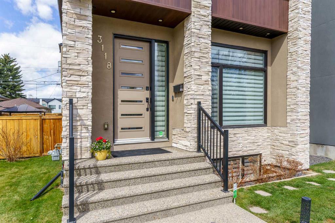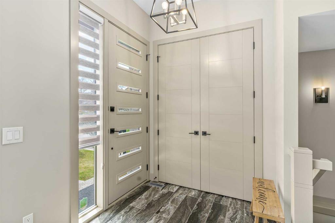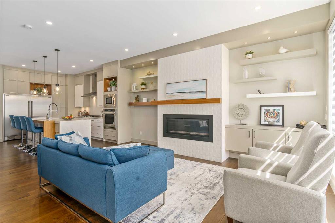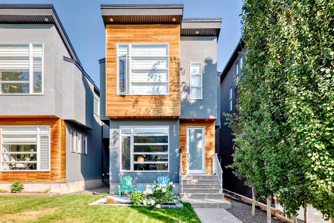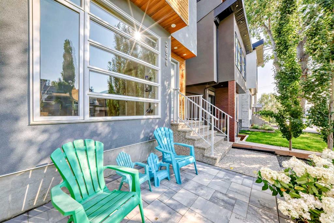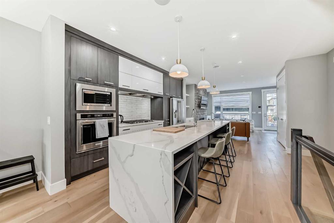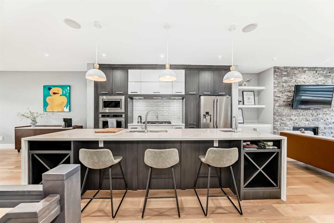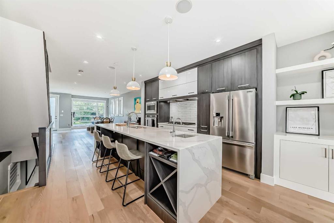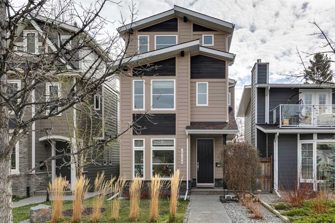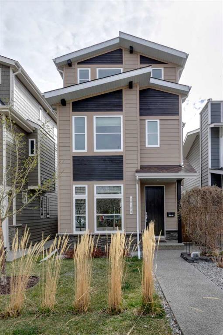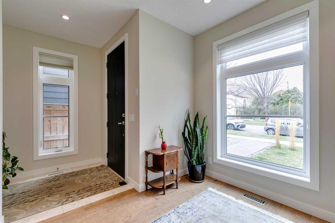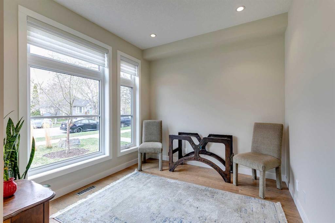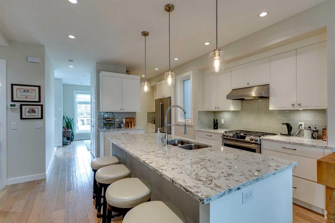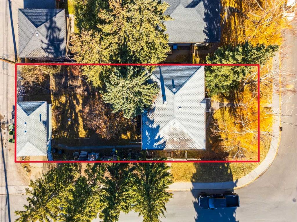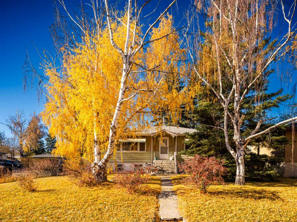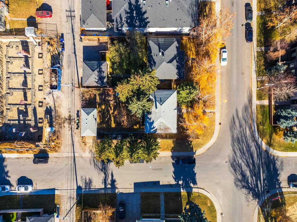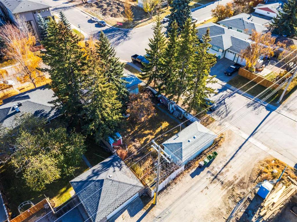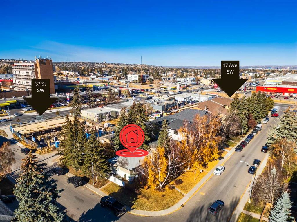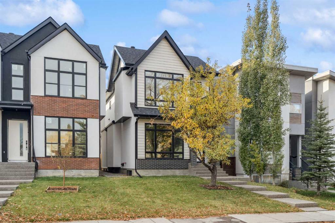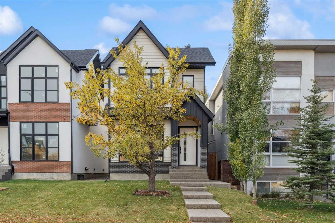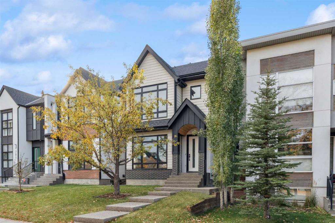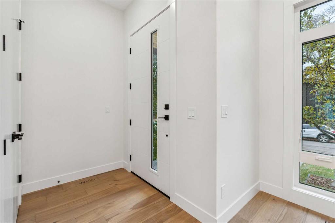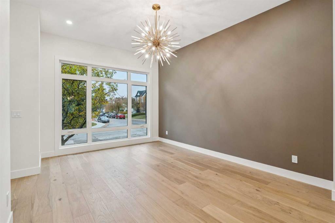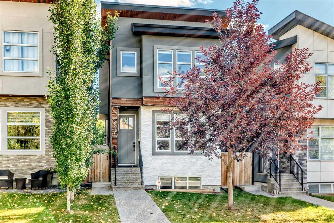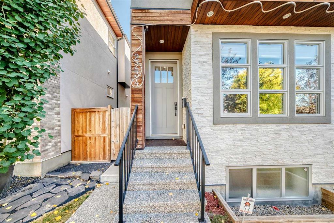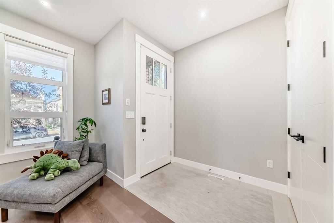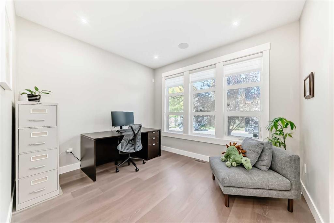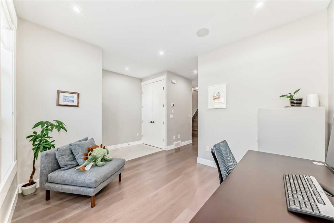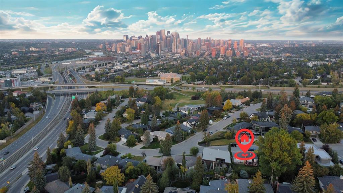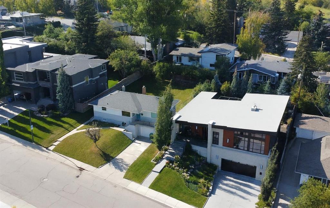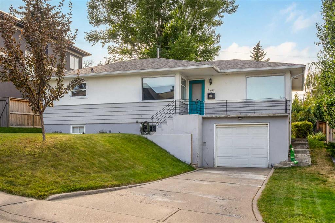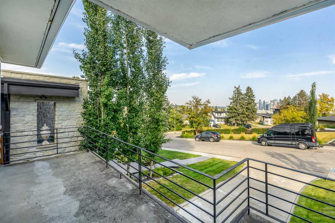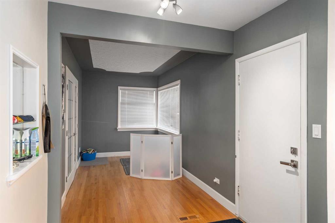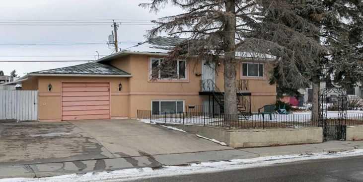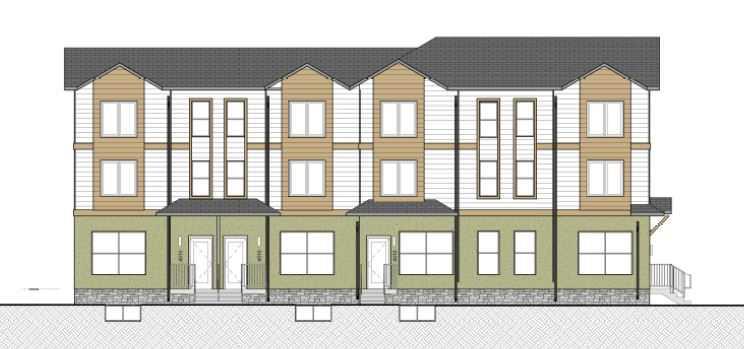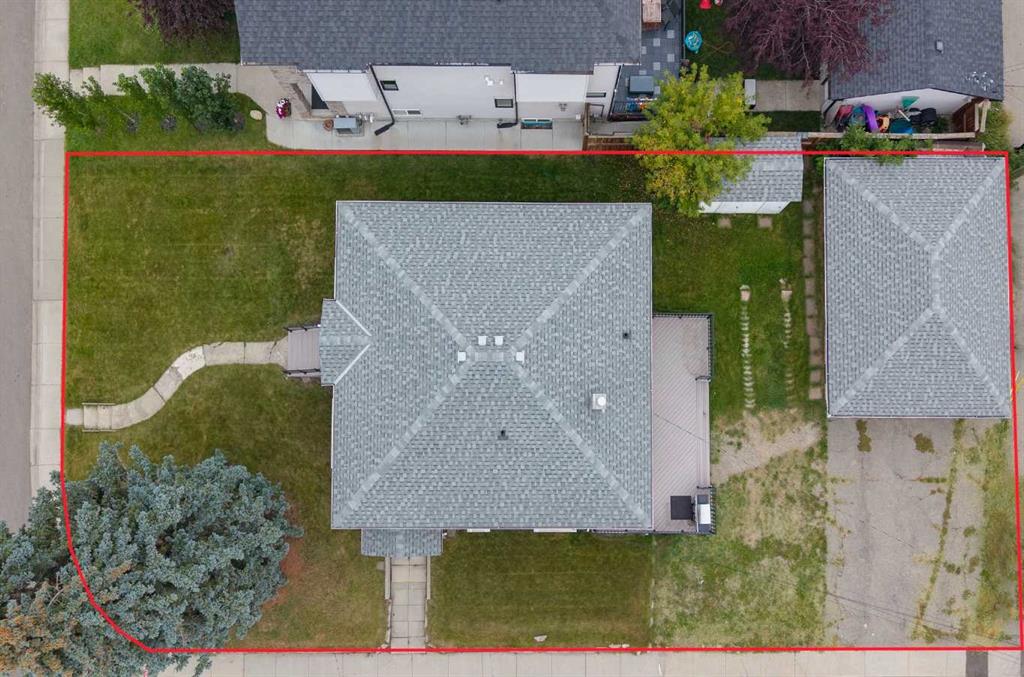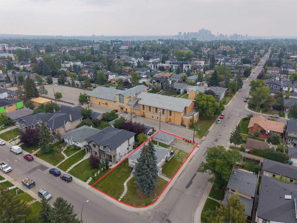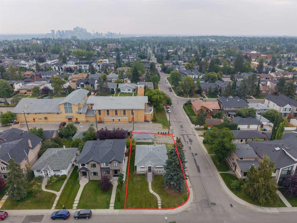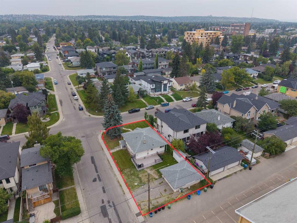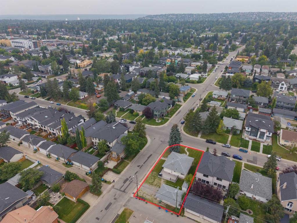3011 12 Avenue SW
Calgary T3C 0S5
MLS® Number: A2196177
$ 1,100,000
4
BEDROOMS
2 + 0
BATHROOMS
1954
YEAR BUILT
Situated on a 60x124 LOT with H-GO zoning in the highly sought-after Shaganappi neighborhood Located next to the LRT station, it offers exceptional connectivity and high rental demand, making it an excellent investment opportunity. Currently, this property features a beautifully renovated bungalow with an illegal basement suite, providing great potential for rental income while planning future development. The main floor boasts a spacious layout with 2 bedrooms, a living room, dining room, kitchen, and a 4-piece bath. The separate-entry basement includes 2 additional bedrooms, a large rec room, a kitchen, a 4-piece bath, and laundry, making it a turnkey rental opportunity. Hold and rent or redevelop for maximum returns—this prime location offers endless possibilities! Don’t miss out on this rare opportunity!
| COMMUNITY | Shaganappi |
| PROPERTY TYPE | Detached |
| BUILDING TYPE | House |
| STYLE | Bungalow |
| YEAR BUILT | 1954 |
| SQUARE FOOTAGE | 938 |
| BEDROOMS | 4 |
| BATHROOMS | 2.00 |
| BASEMENT | Finished, Full, Separate/Exterior Entry |
| AMENITIES | |
| APPLIANCES | Dryer, Electric Stove, Refrigerator, Washer |
| COOLING | None |
| FIREPLACE | N/A |
| FLOORING | Hardwood, Tile |
| HEATING | Forced Air, Natural Gas |
| LAUNDRY | Common Area, In Bathroom |
| LOT FEATURES | Back Yard |
| PARKING | Alley Access, Carport, Driveway, Parking Pad |
| RESTRICTIONS | None Known |
| ROOF | Asphalt Shingle |
| TITLE | Fee Simple |
| BROKER | CIR Realty |
| ROOMS | DIMENSIONS (m) | LEVEL |
|---|---|---|
| Bedroom | 11`7" x 11`5" | Lower |
| Laundry | 7`4" x 11`0" | Lower |
| Furnace/Utility Room | 6`3" x 5`11" | Lower |
| 4pc Bathroom | 0`0" x 0`0" | Lower |
| Bedroom | 11`10" x 9`8" | Lower |
| Kitchen | 11`4" x 7`5" | Lower |
| Game Room | 11`7" x 12`5" | Lower |
| 4pc Bathroom | 8`3" x 7`0" | Main |
| Dining Room | 11`7" x 8`5" | Main |
| Living Room | 13`3" x 16`5" | Main |
| Bedroom | 12`6" x 9`6" | Main |
| Kitchen | 11`9" x 11`11" | Main |
| Bedroom - Primary | 12`6" x 13`11" | Main |

