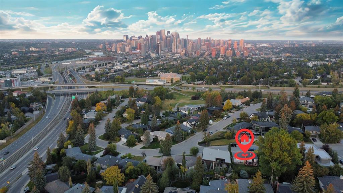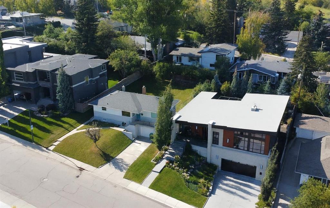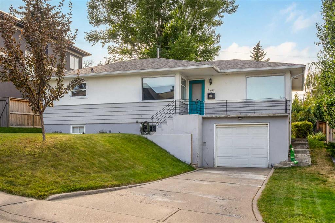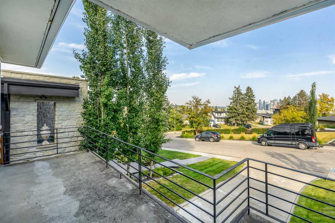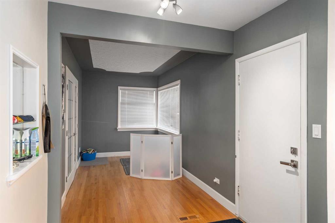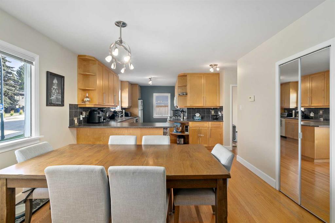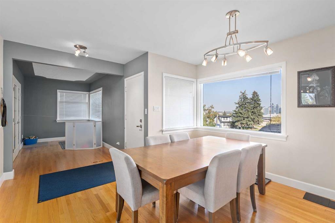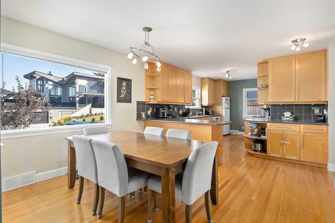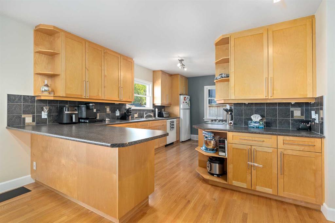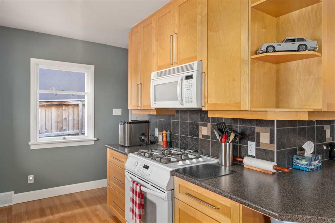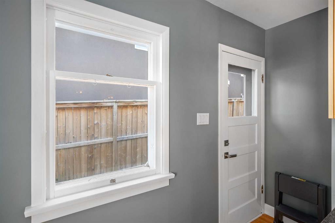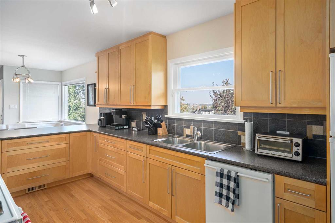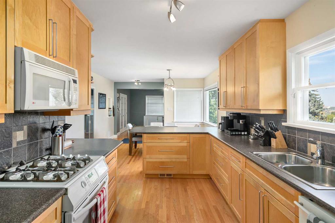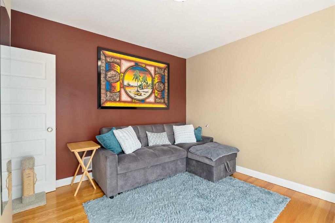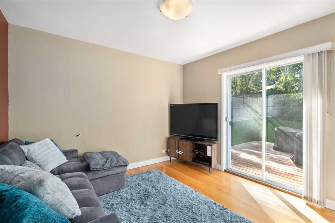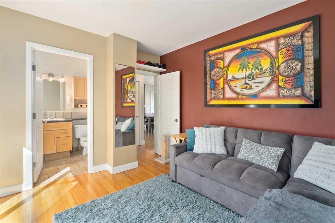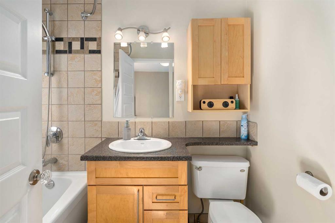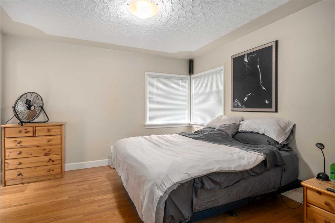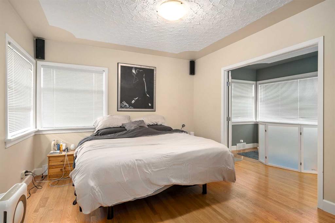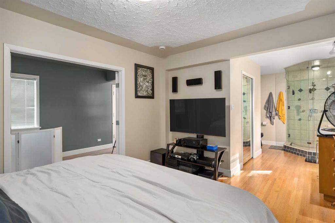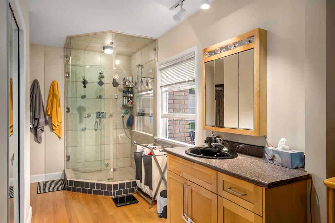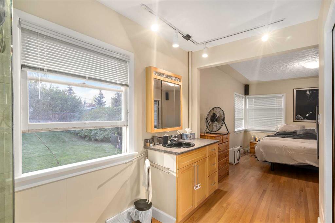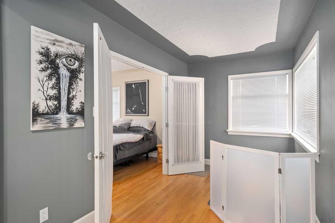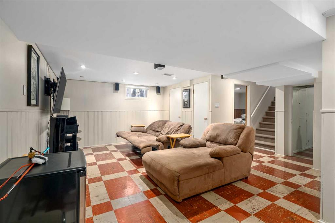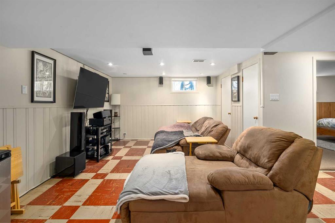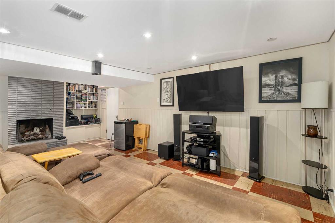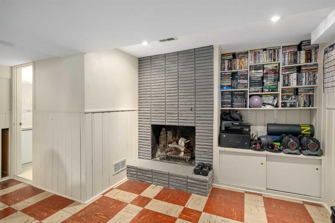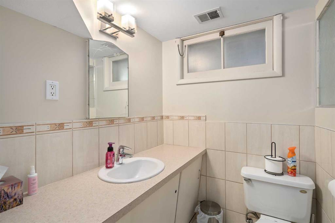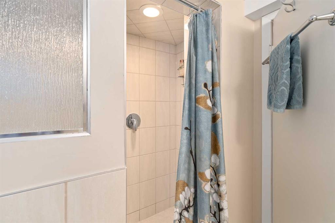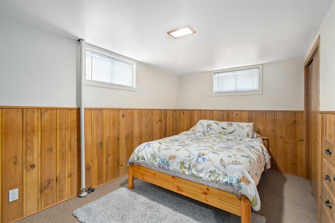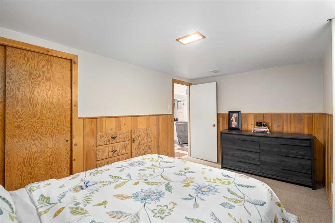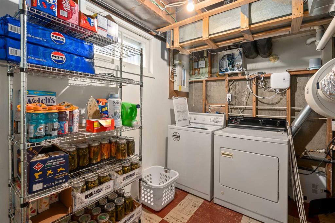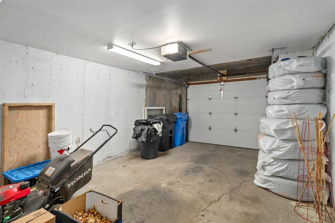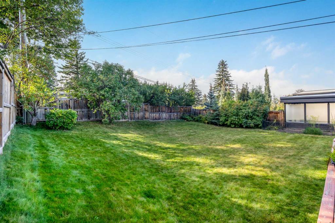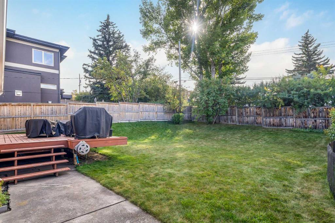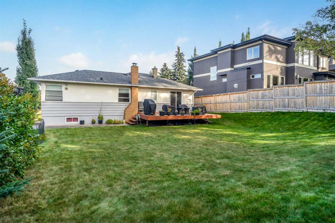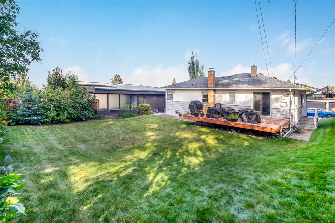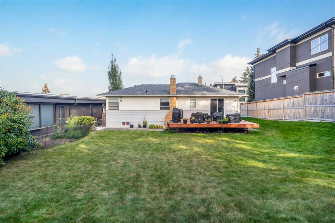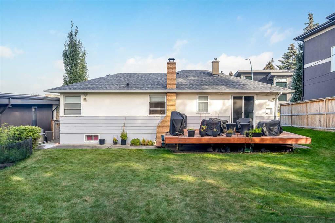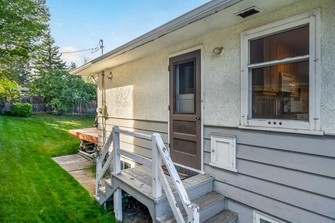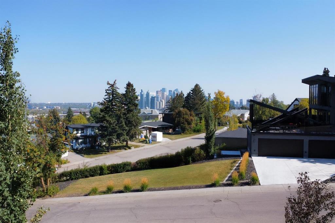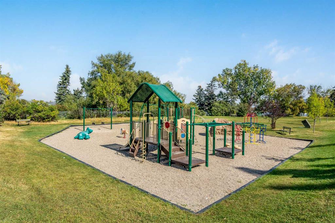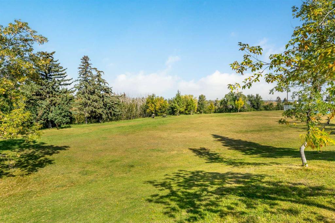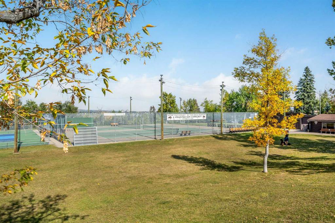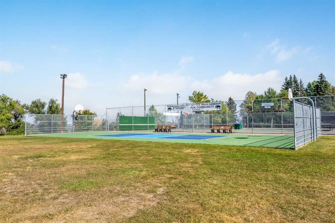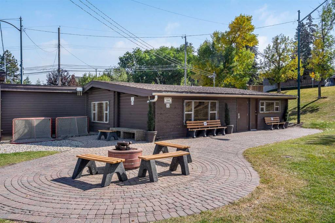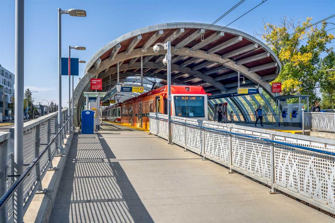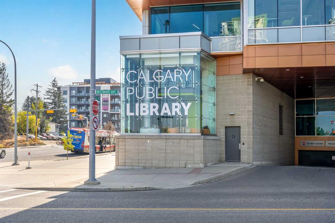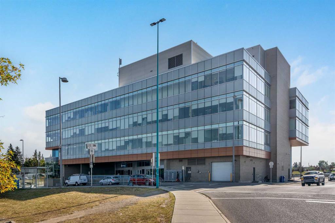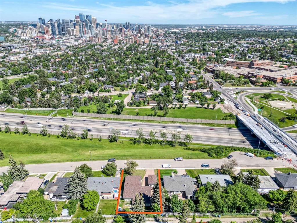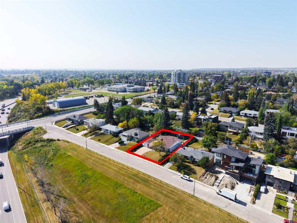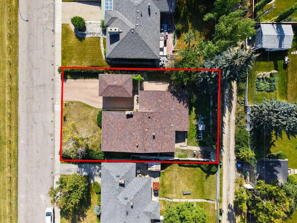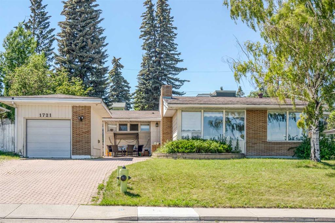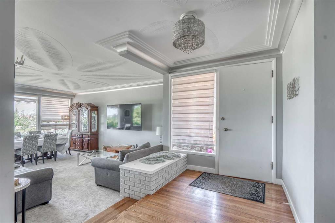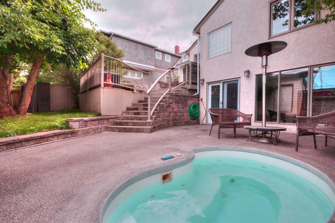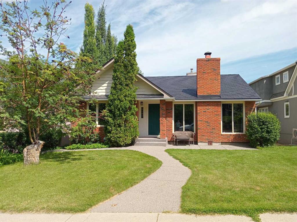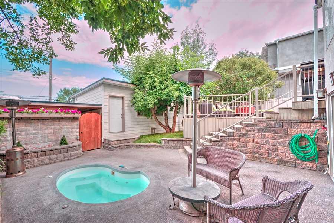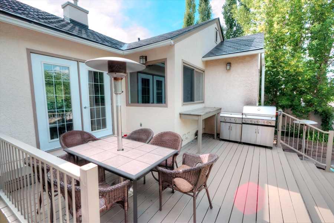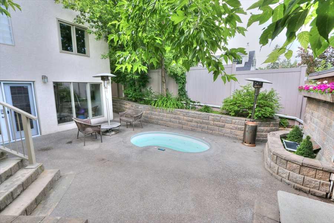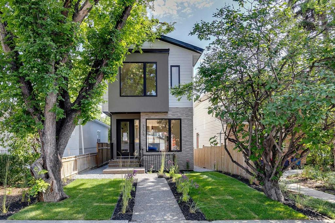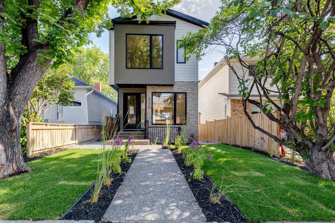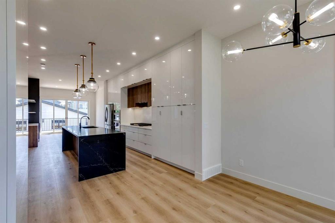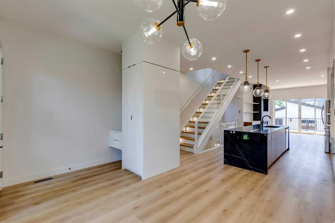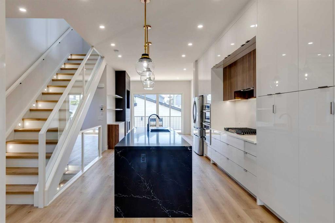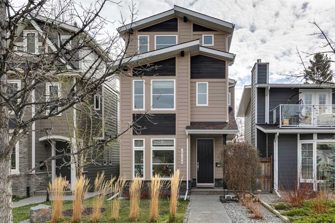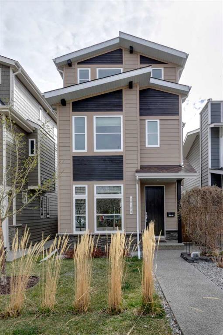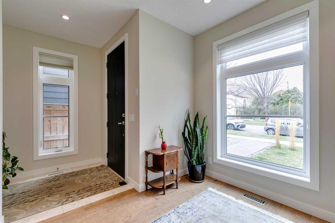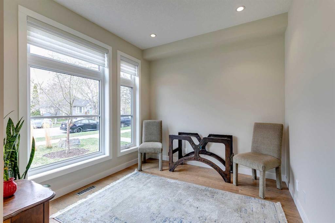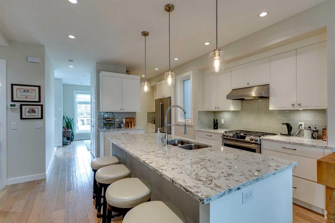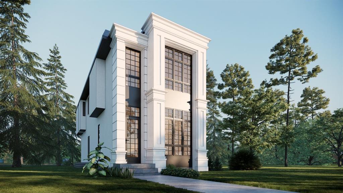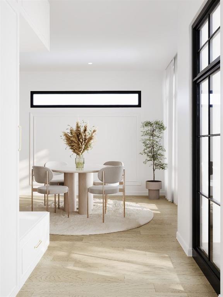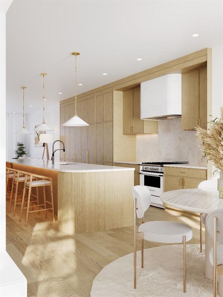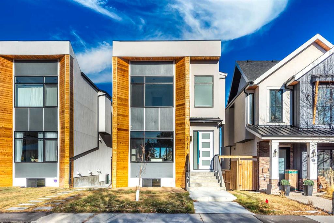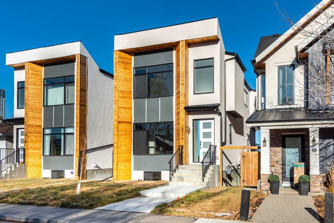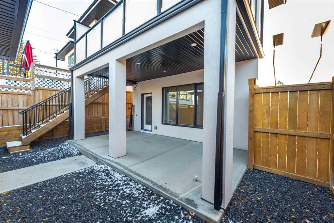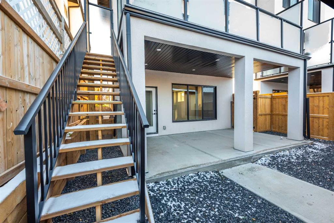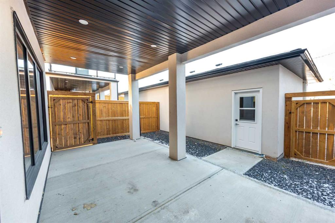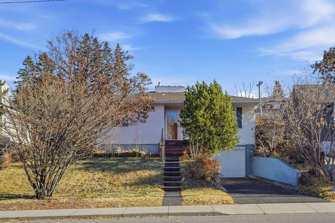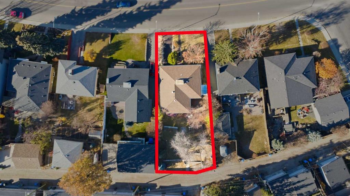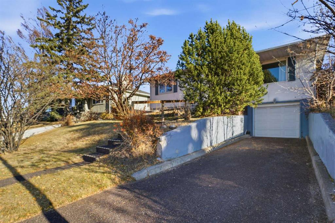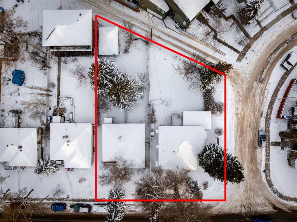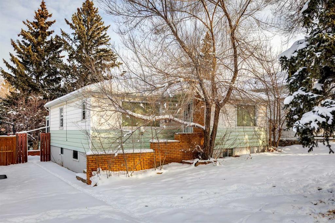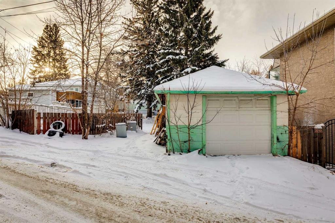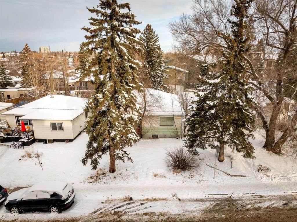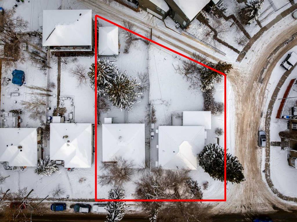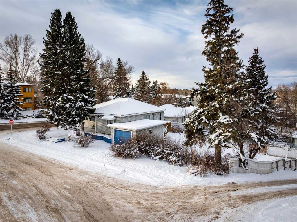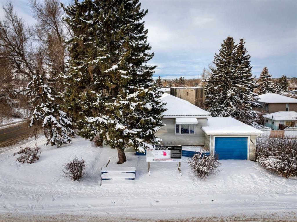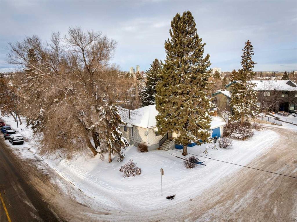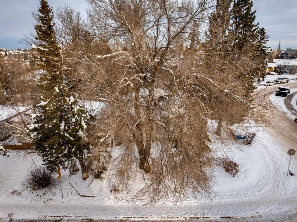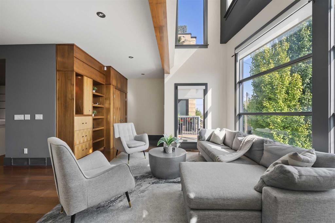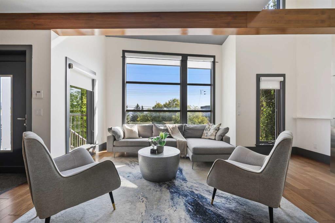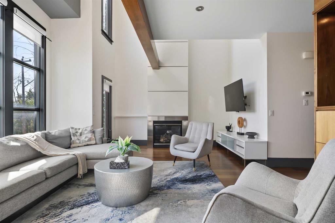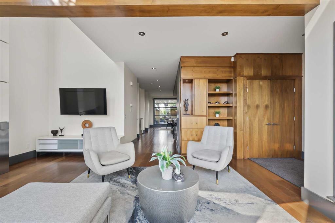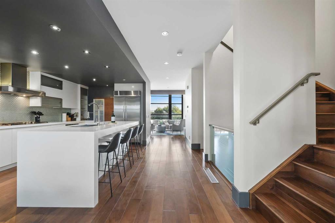1437 23 Street SW
Calgary T3C 1H5
MLS® Number: A2258953
$ 1,095,000
3
BEDROOMS
3 + 0
BATHROOMS
1,037
SQUARE FEET
1951
YEAR BUILT
Make Your Mark in Upper Scarboro! Welcome to this charming mid-century bungalow, perfectly situated on a generous 60' x 110' lot with sweeping views of downtown Calgary. Renovated in 2000, this solid home offers timeless character with modern updates, featuring 2 spacious bedrooms on the main level both with ensuite bathrooms, the primary features a beautiful steam shower with multiple Grohe heads, and an additional bedroom in the fully developed basement. The beautiful maple kitchen has plenty of storage and countertops with downtown views from the kitchen and dining room windows. Set on an extremely quiet street, this property boasts a large, private backyard—an ideal retreat for relaxing or entertaining. The prime location makes it equally attractive as a redevelopment opportunity, a long-term investment property, or a comfortable home to move right in and enjoy. With its enviable setting just minutes to the core, you’ll love the quick access to downtown, parks, schools, shopping, and the welcoming community feel that Upper Scarboro is known for. This is a rare chance to secure a view lot in one of Calgary’s most sought-after inner-city neighbourhoods. Enjoy one of the best inner-city community associations and amenities including tennis, basketball and volleyball courts in the summer and skating and hockey rinks in the winter complete with a community fire pit and gathering hall. Are you a dog lover? There are 2 off leash dog parks within walking distance. Upgrades include: upgraded electric services and wiring to 100 Amp service and grounded plugs, Mid/High Efficient Gas with much new ductwork through home, wired for Cad 5 and Coax to all rooms, beautiful site sand and finished hardwood throughout main floor and newer roof shingles. Don't miss your chance to capitalize on this rare offering.
| COMMUNITY | Scarboro |
| PROPERTY TYPE | Detached |
| BUILDING TYPE | House |
| STYLE | Bungalow |
| YEAR BUILT | 1951 |
| SQUARE FOOTAGE | 1,037 |
| BEDROOMS | 3 |
| BATHROOMS | 3.00 |
| BASEMENT | Full |
| AMENITIES | |
| APPLIANCES | Dishwasher, Dryer, Gas Stove, Microwave, Refrigerator, Washer, Window Coverings |
| COOLING | None |
| FIREPLACE | Basement, Brick Facing, Mantle, Wood Burning |
| FLOORING | Carpet |
| HEATING | Forced Air, Natural Gas |
| LAUNDRY | In Basement |
| LOT FEATURES | Rectangular Lot, Views |
| PARKING | Single Garage Attached |
| RESTRICTIONS | None Known |
| ROOF | Asphalt Shingle |
| TITLE | Fee Simple |
| BROKER | Real Broker |
| ROOMS | DIMENSIONS (m) | LEVEL |
|---|---|---|
| 3pc Bathroom | 5`8" x 8`3" | Basement |
| Bedroom | 8`8" x 14`2" | Basement |
| Laundry | 10`10" x 11`2" | Basement |
| Game Room | 23`4" x 18`3" | Basement |
| Storage | 5`11" x 12`1" | Basement |
| 3pc Ensuite bath | 9`3" x 12`9" | Main |
| 4pc Ensuite bath | 7`7" x 5`4" | Main |
| Bedroom | 11`4" x 13`1" | Main |
| Bedroom | 11`2" x 11`7" | Main |
| Dining Room | 12`5" x 9`1" | Main |
| Kitchen | 12`5" x 17`1" | Main |
| Living Room | 7`5" x 12`8" | Main |

