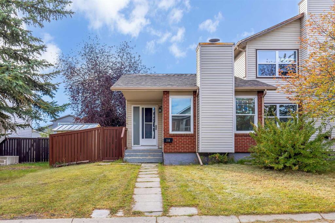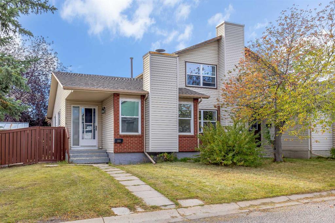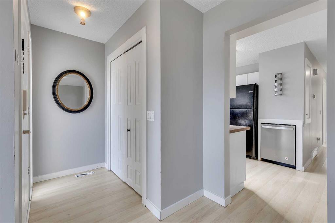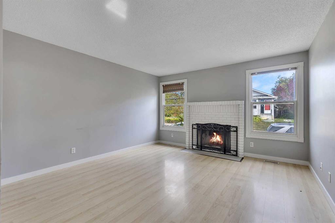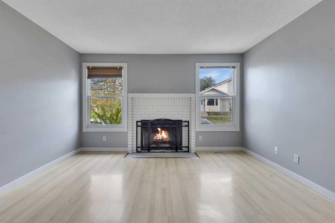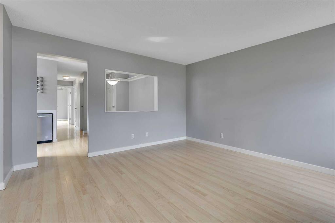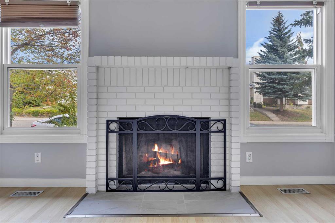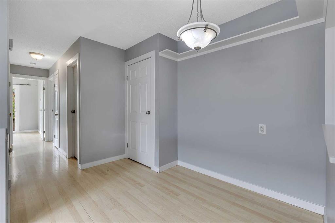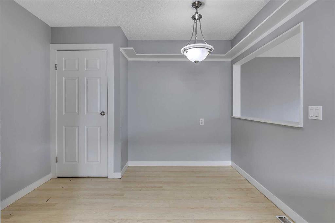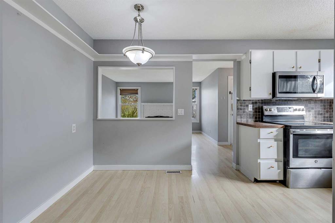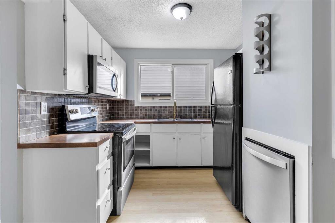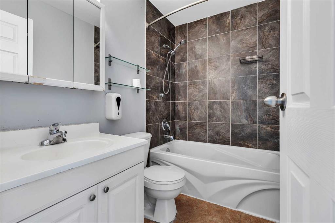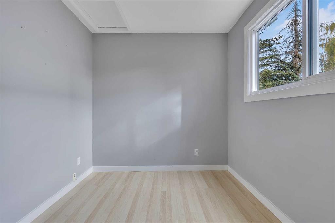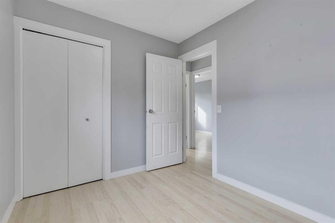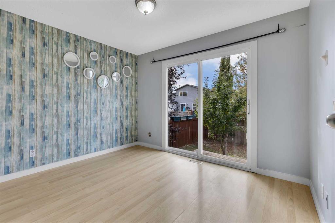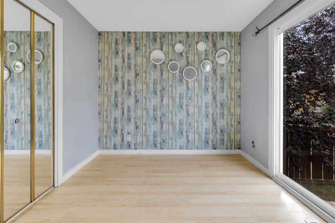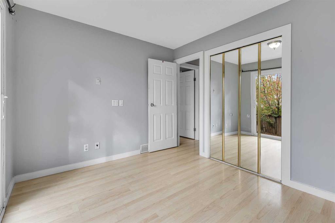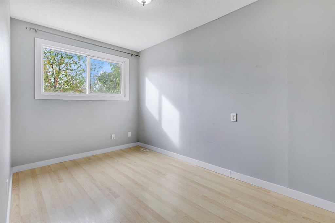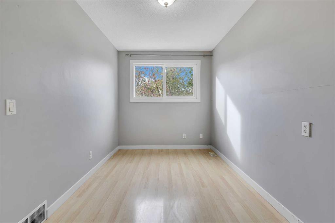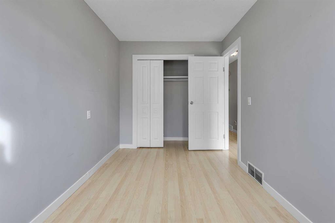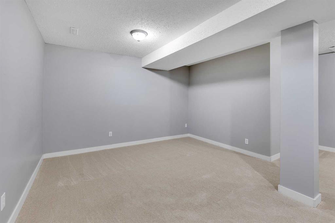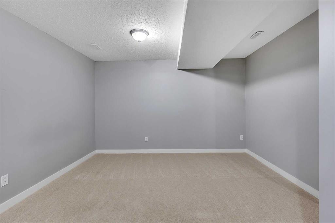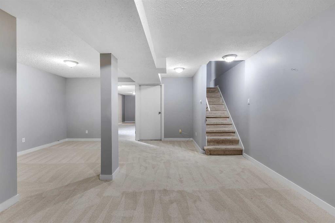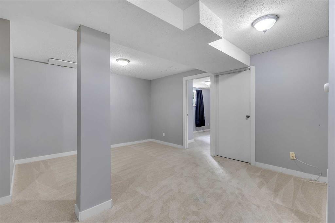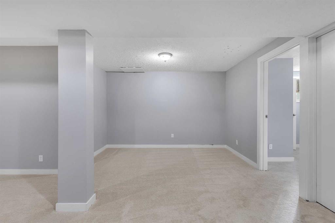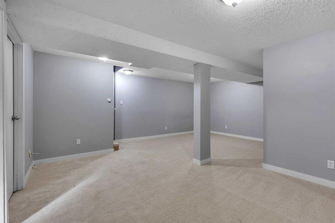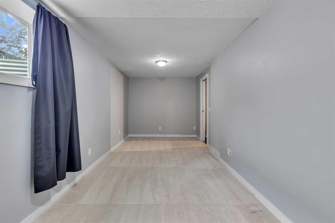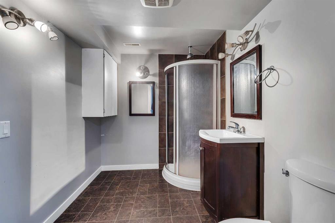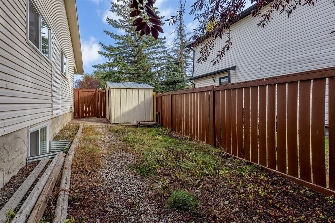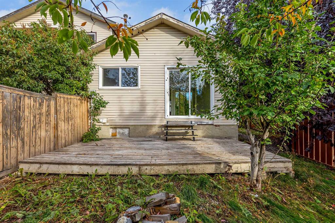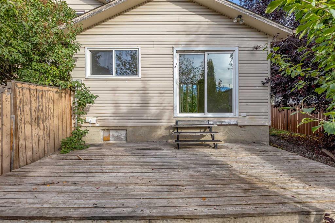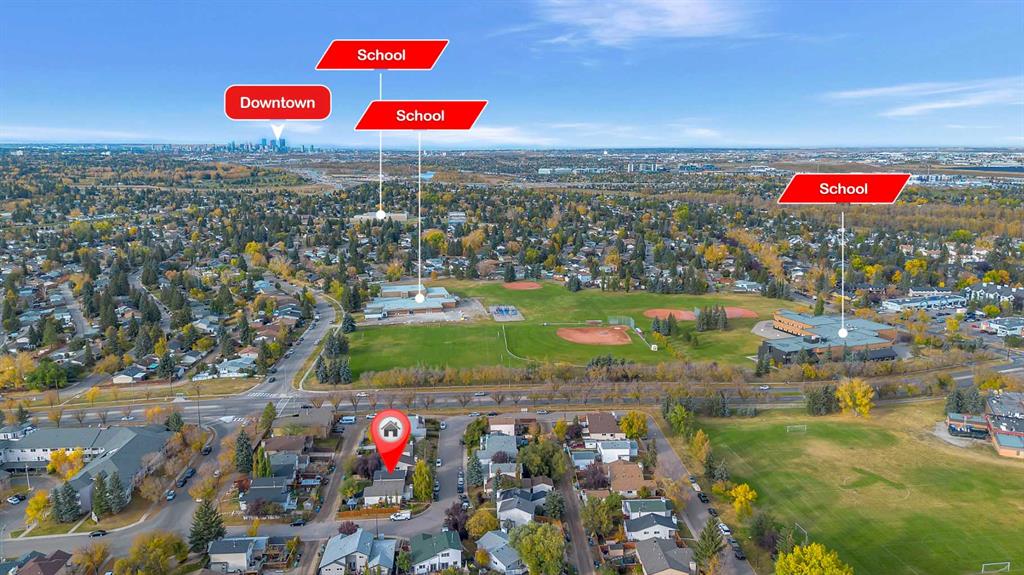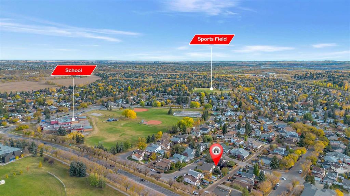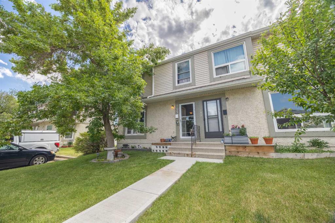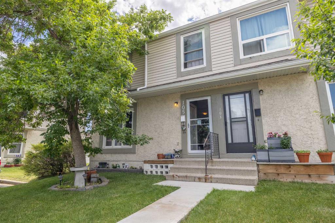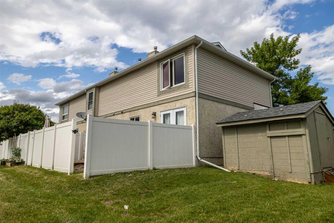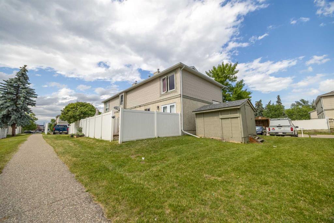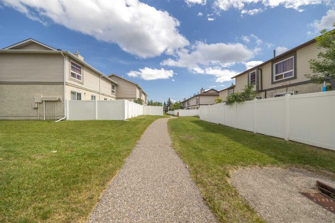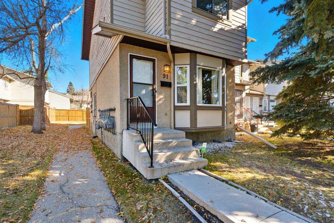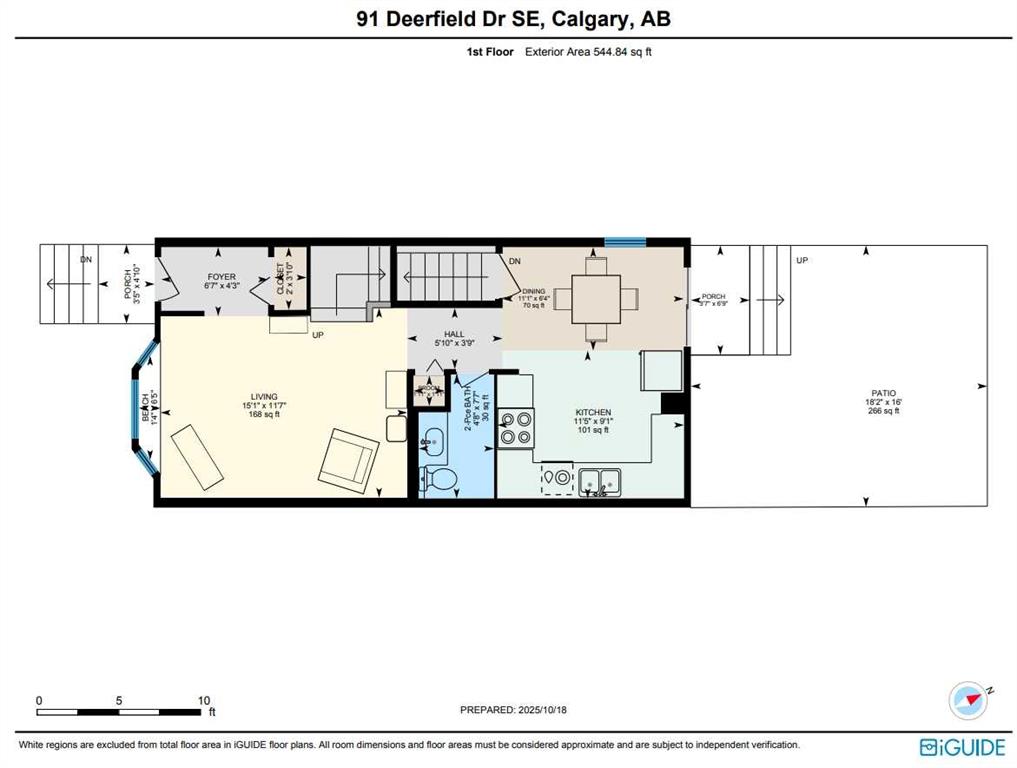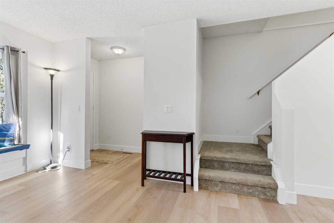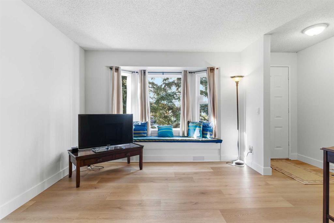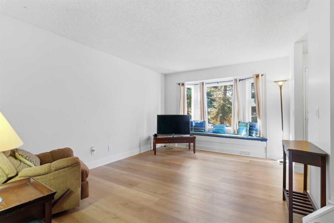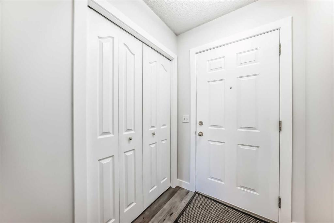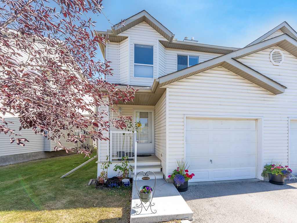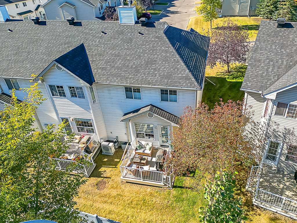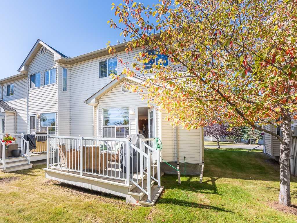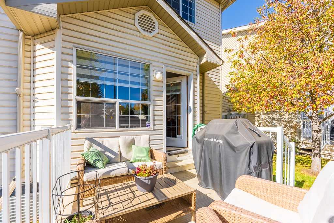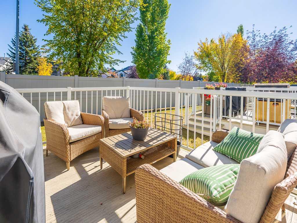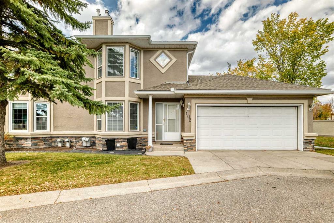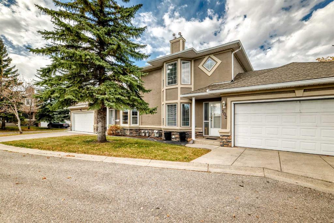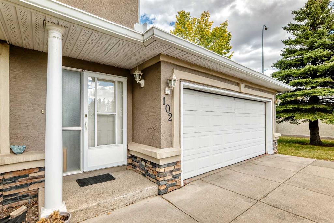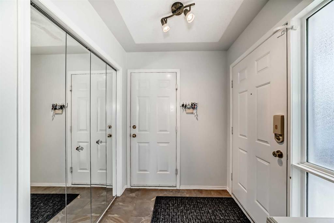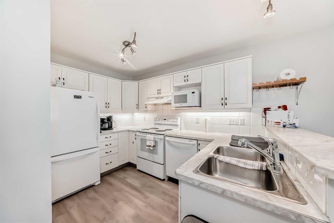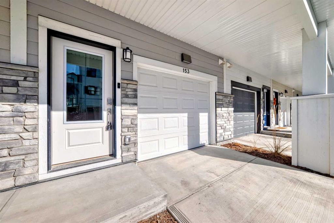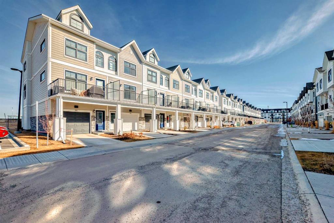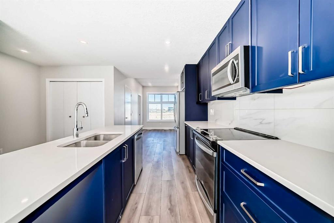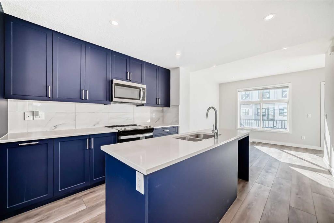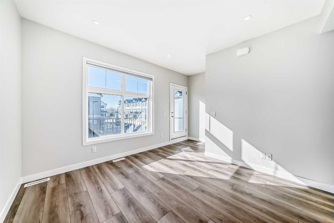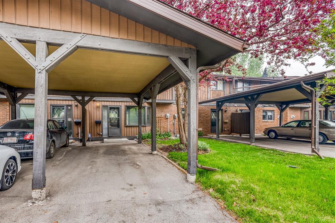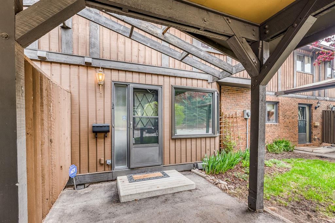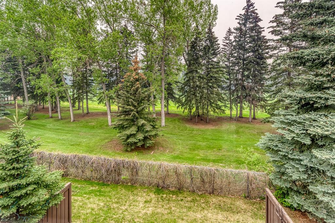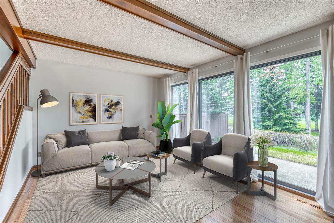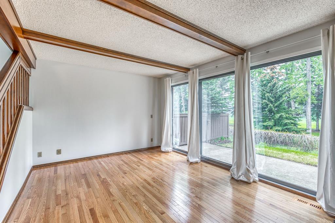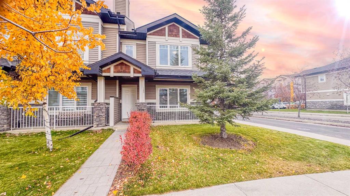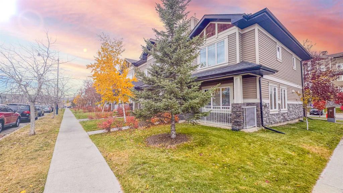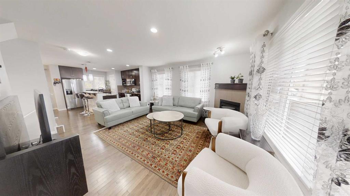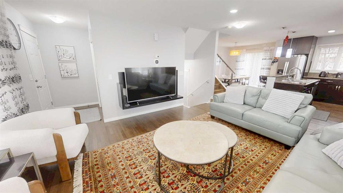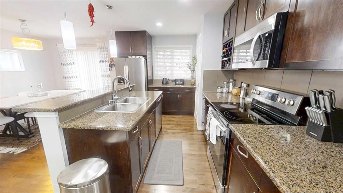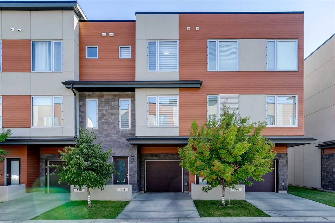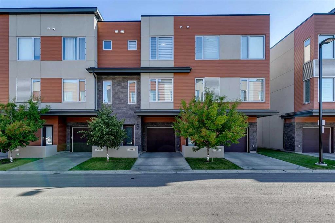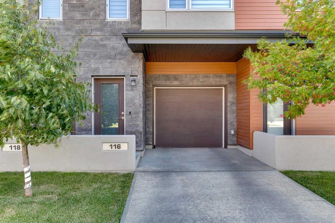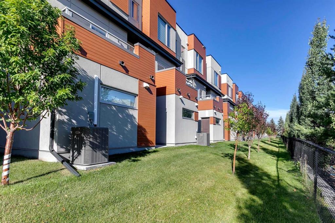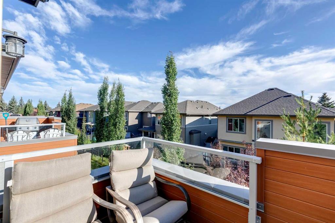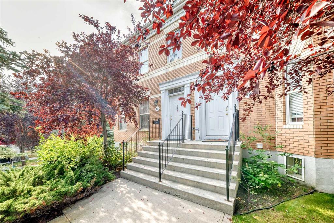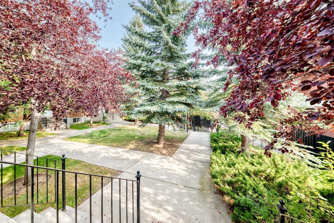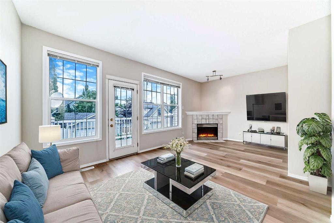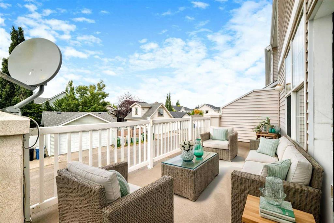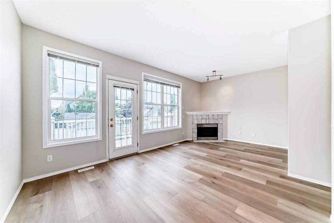164 Deerview Way SE
Calgary T2J 6K3
MLS® Number: A2263459
$ 410,000
4
BEDROOMS
2 + 0
BATHROOMS
885
SQUARE FEET
1981
YEAR BUILT
Investors alert or first-time home buyer! Here’s a fantastic, affordable East-facing bungalow located in a quiet area in the heart of Deer Ridge. It’s within easy walking distance to schools, shopping center, and city bus transportation. The property has seen recent upgrades and renovations, including new large windows throughout, a relatively new roof, and decorative light fixtures. The home is spacious and bright. The main floor features three decent-sized bedrooms, all adorned with stylish colours and large windows that let in plenty of light. The master bedroom includes a sliding glass door that opens to the back deck and offers a private, west-facing backyard. The main floor also hosts a 4-piece bathroom equipped with an extra-deep soaker tub and a tile surround. The kitchen and breakfast nook are bright and inviting, providing ample counter and cabinet space along with black appliances. The living room is generously sized and boasts a wood-burning fireplace, creating a cozy atmosphere enhanced by natural light. The lower level is fully finished and features an impressive fourth bedroom complete with a new three-piece ensuite. Additionally, there is a large recreation room with enough space for a pool table and a movie theatre area, as well as a spacious utility/laundry room. This home is in a prime location! Close to Fish Creek Provincial Park, one of North America's largest urban parks, located in the southern part of Calgary, Alberta, it offers visitors an escape into nature with extensive trails, diverse wildlife, and recreational activities like hiking, biking, Fishing, swimming, and birding.
| COMMUNITY | Deer Ridge |
| PROPERTY TYPE | Row/Townhouse |
| BUILDING TYPE | Triplex |
| STYLE | Side by Side, Bungalow |
| YEAR BUILT | 1981 |
| SQUARE FOOTAGE | 885 |
| BEDROOMS | 4 |
| BATHROOMS | 2.00 |
| BASEMENT | Full |
| AMENITIES | |
| APPLIANCES | Dishwasher, Electric Stove, Refrigerator, Washer |
| COOLING | None |
| FIREPLACE | Wood Burning |
| FLOORING | Carpet, Laminate, Linoleum |
| HEATING | Forced Air |
| LAUNDRY | In Unit |
| LOT FEATURES | Back Lane |
| PARKING | Off Street, Parking Pad |
| RESTRICTIONS | Restrictive Covenant |
| ROOF | Asphalt |
| TITLE | Fee Simple |
| BROKER | RE/MAX Real Estate (Mountain View) |
| ROOMS | DIMENSIONS (m) | LEVEL |
|---|---|---|
| 3pc Bathroom | 0`0" x 0`0" | Basement |
| Bedroom | 8`8" x 23`9" | Basement |
| Game Room | 18`3" x 19`10" | Basement |
| Furnace/Utility Room | 9`9" x 16`5" | Basement |
| Bedroom - Primary | 11`3" x 9`3" | Main |
| Bedroom | 7`7" x 12`7" | Main |
| Bedroom | 7`10" x 9`8" | Main |
| 4pc Bathroom | 0`0" x 0`0" | Main |

