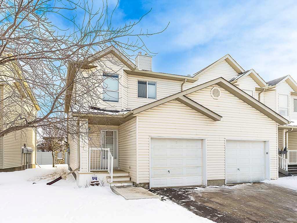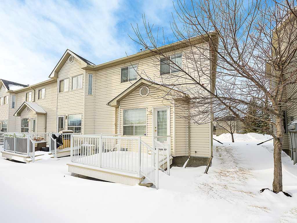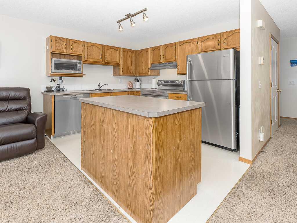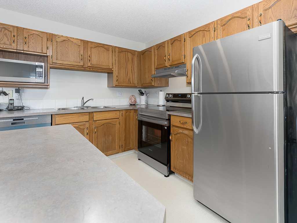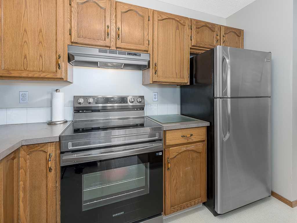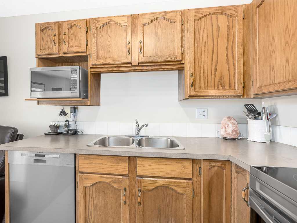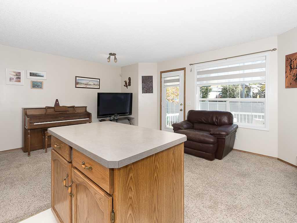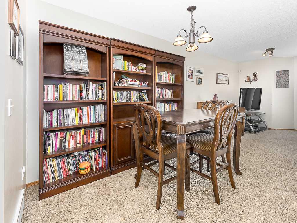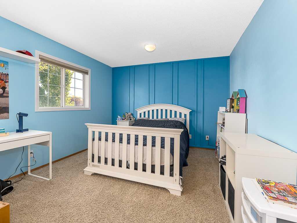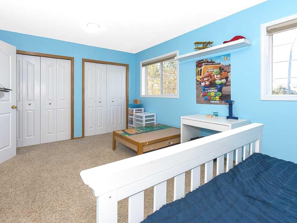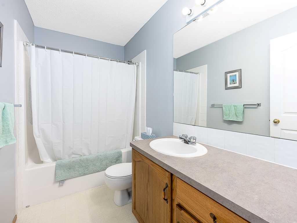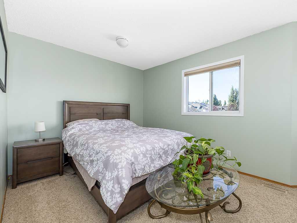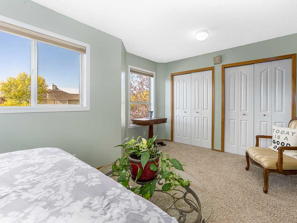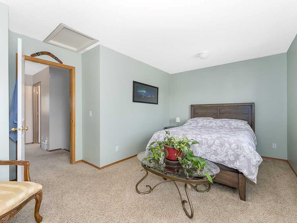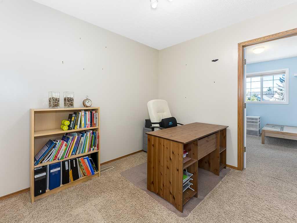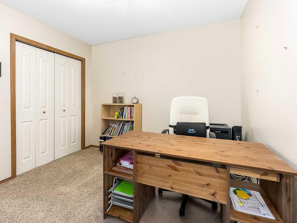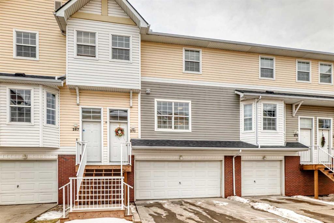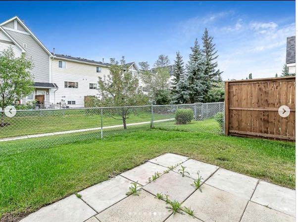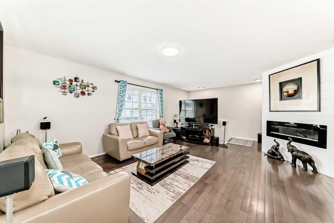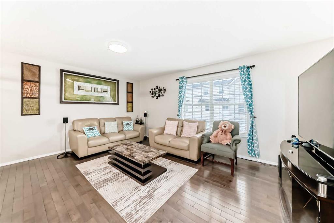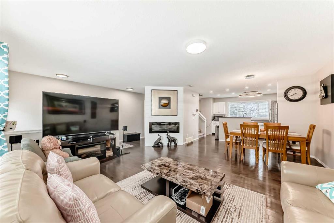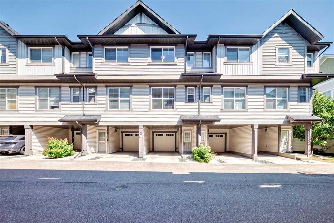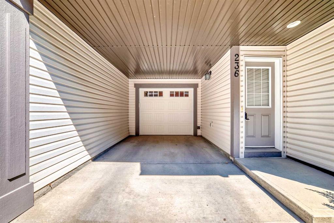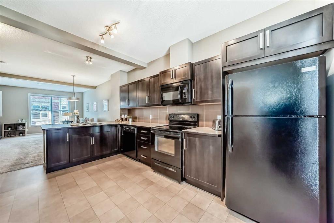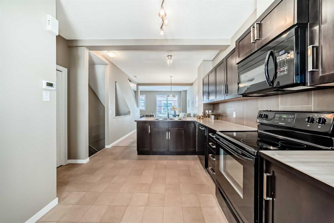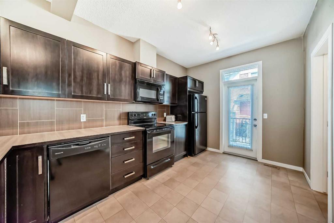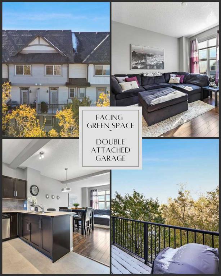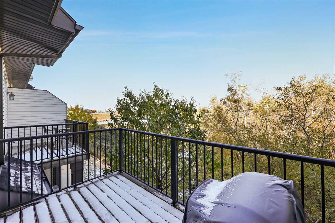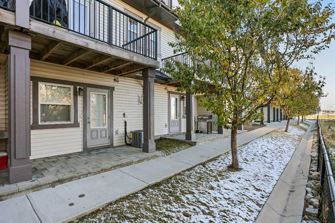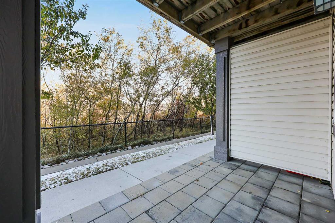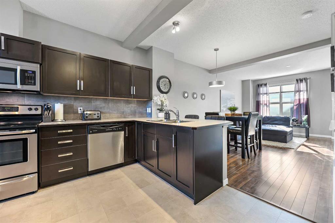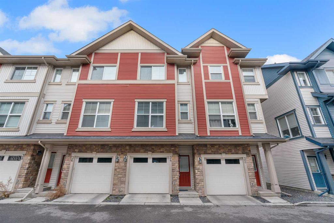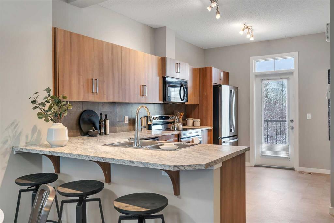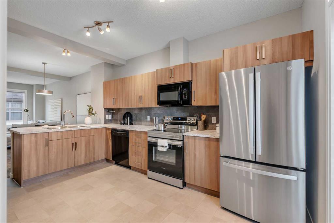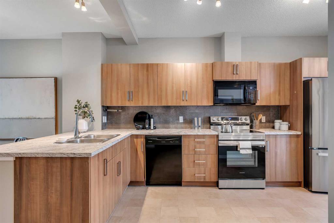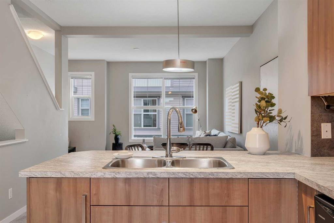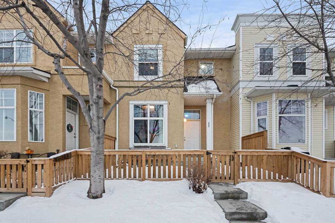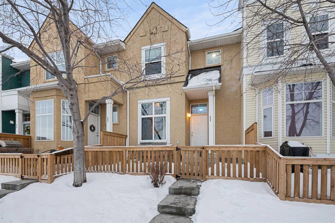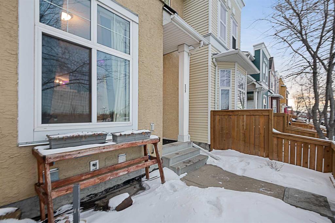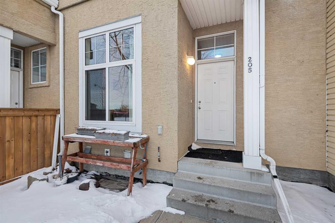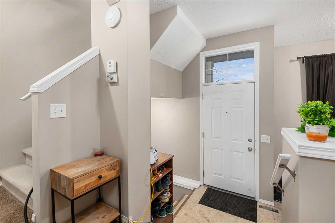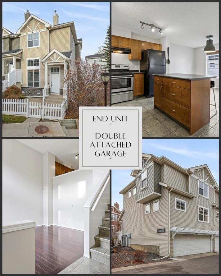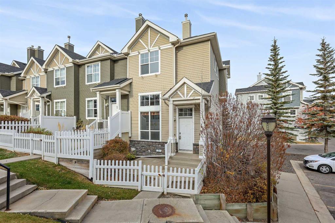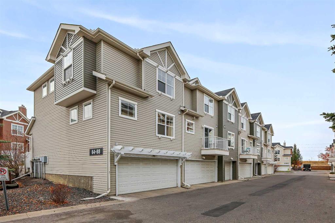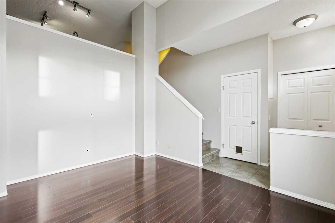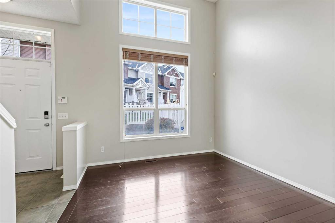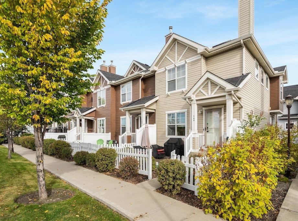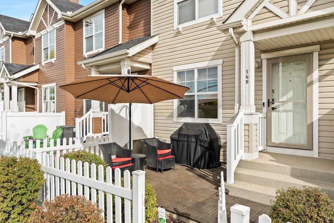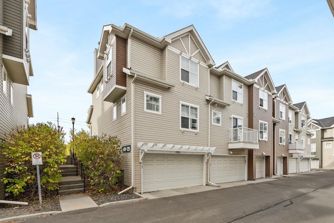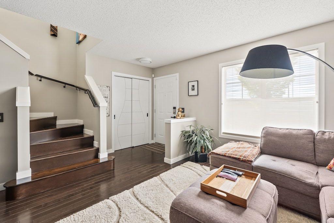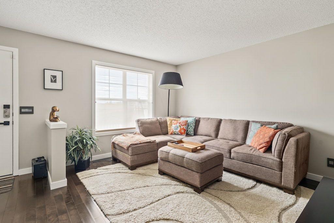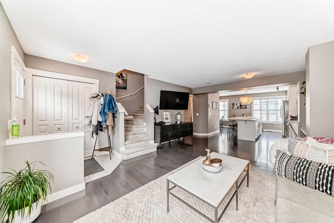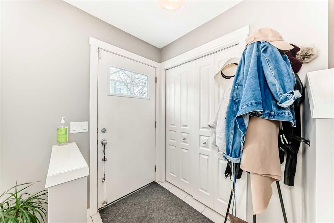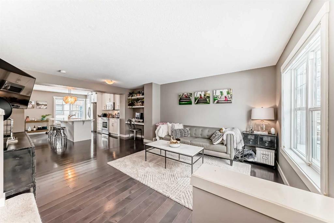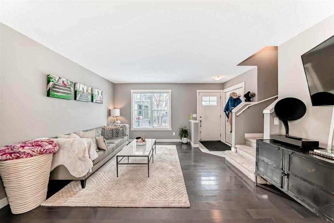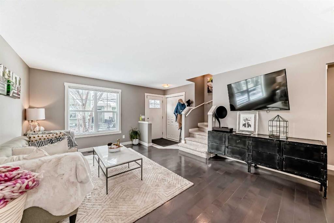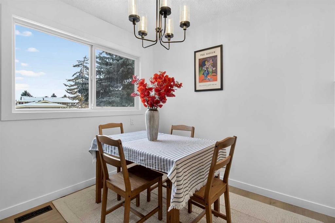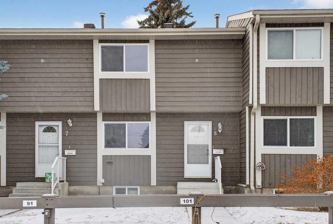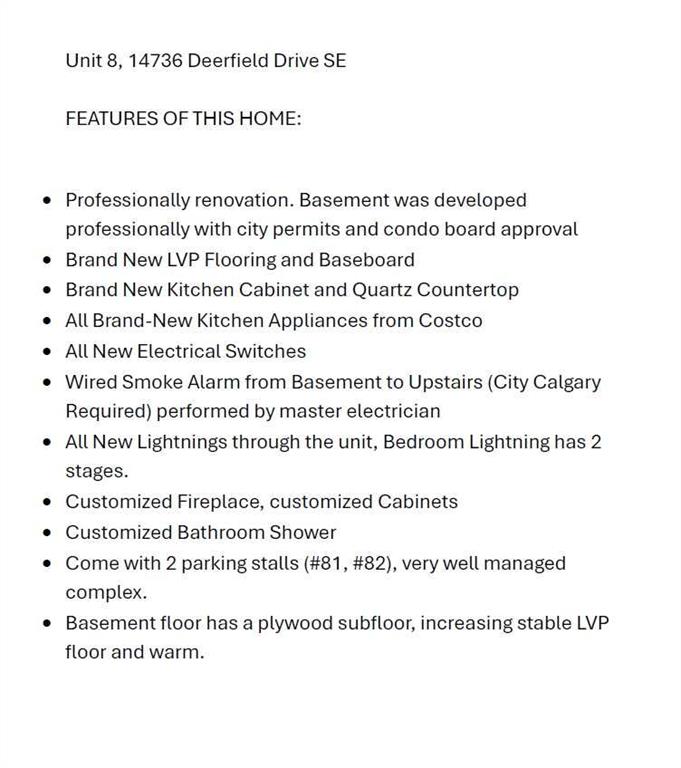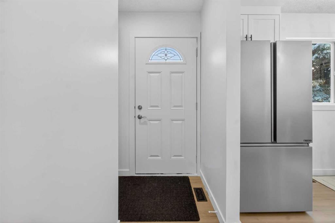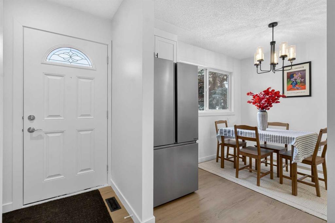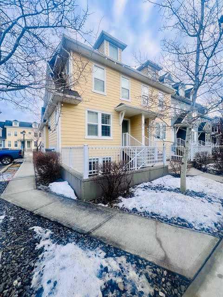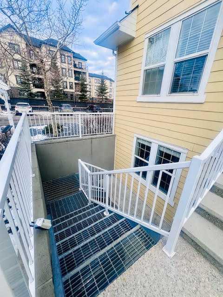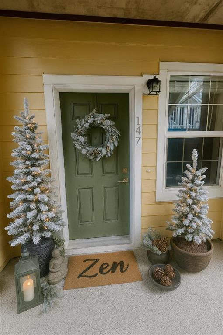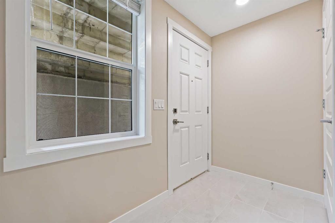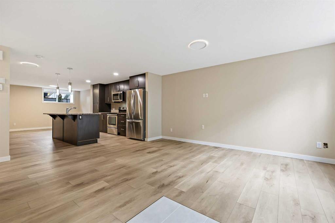119 Mt Douglas Manor SE
Calgary T2Z 3C8
MLS® Number: A2276762
$ 374,900
2
BEDROOMS
1 + 1
BATHROOMS
1,305
SQUARE FEET
1997
YEAR BUILT
Wonderful end-unit townhouse ideally located in the sought-after community of McKenzie Lake. Just steps from Mountain Park School, numerous parks, walking paths, and local amenities, with easy access to Fish Creek Park, the Bow River, and its extensive pathway network, this home is perfectly positioned for both convenience and lifestyle. The open-concept main floor features a spacious living room with a patio door leading to the private rear deck, a generous dining area, and a functional kitchen complete with stainless steel appliances, ample cabinet space, and a convenient island, ideal for everyday living and entertaining. Upstairs, you will find two comfortable bedrooms, a versatile flex room perfect for a home office, fitness space, or reading nook, and a full four-piece bathroom. The unfinished basement offers excellent storage and future development potential. Enjoy summer evenings on your private back deck with room for a barbecue and outdoor dining. A single attached front garage adds both convenience and value. Set within a quiet, well-managed complex and located close to major roadways, including Deerfoot and Stoney Trail, this clean, comfortable, move-in-ready home presents an excellent opportunity to own in one of Calgary’s most desirable neighbourhoods.
| COMMUNITY | McKenzie Lake |
| PROPERTY TYPE | Row/Townhouse |
| BUILDING TYPE | Five Plus |
| STYLE | 2 Storey |
| YEAR BUILT | 1997 |
| SQUARE FOOTAGE | 1,305 |
| BEDROOMS | 2 |
| BATHROOMS | 2.00 |
| BASEMENT | Full |
| AMENITIES | |
| APPLIANCES | Dishwasher, Electric Stove, Garage Control(s), Microwave, Range Hood, Refrigerator |
| COOLING | None |
| FIREPLACE | N/A |
| FLOORING | Carpet, Linoleum |
| HEATING | Forced Air |
| LAUNDRY | In Unit |
| LOT FEATURES | Reverse Pie Shaped Lot |
| PARKING | Single Garage Attached |
| RESTRICTIONS | Pet Restrictions or Board approval Required |
| ROOF | Asphalt Shingle |
| TITLE | Fee Simple |
| BROKER | REMAX Innovations |
| ROOMS | DIMENSIONS (m) | LEVEL |
|---|---|---|
| Kitchen | 10`0" x 8`0" | Main |
| Dining Room | 13`0" x 9`0" | Main |
| Living Room | 19`0" x 9`6" | Main |
| 2pc Bathroom | 0`0" x 0`0" | Main |
| 4pc Bathroom | 0`0" x 0`0" | Upper |
| Bedroom - Primary | 16`8" x 9`7" | Upper |
| Bedroom | 16`9" x 10`7" | Upper |
| Bonus Room | 10`1" x 9`4" | Upper |

