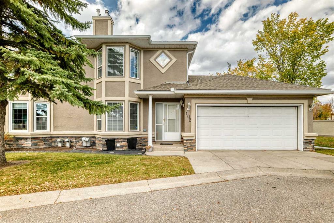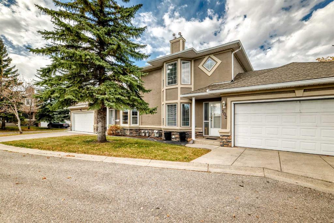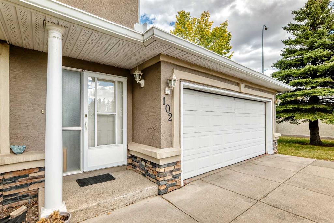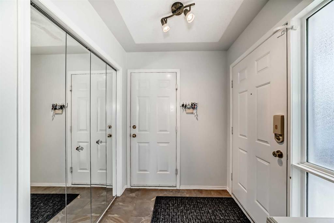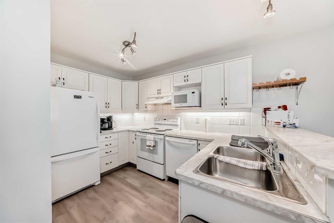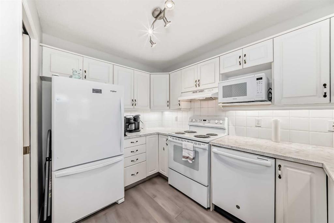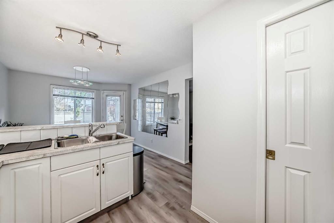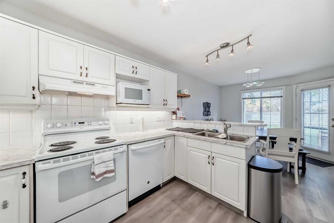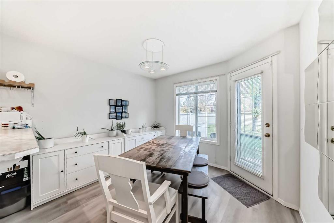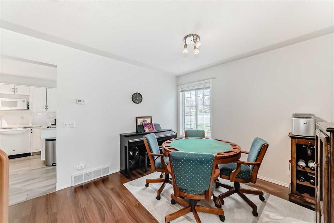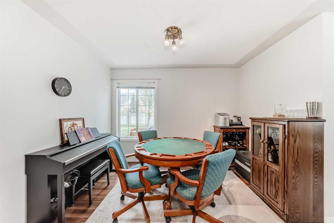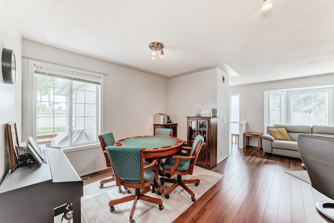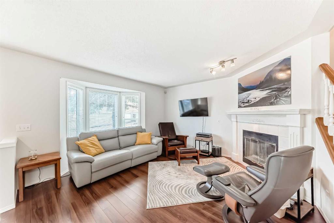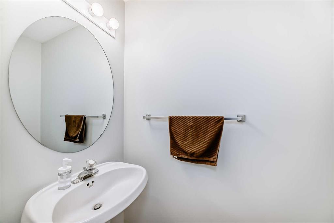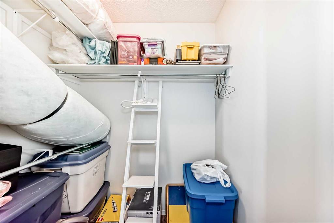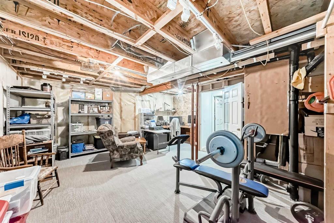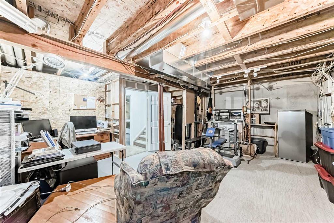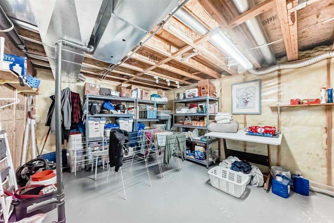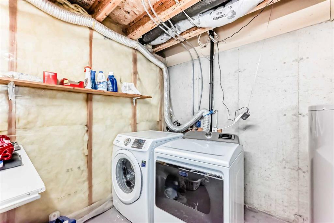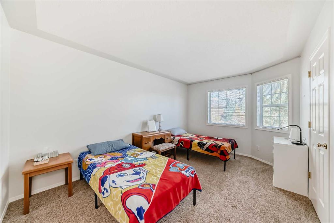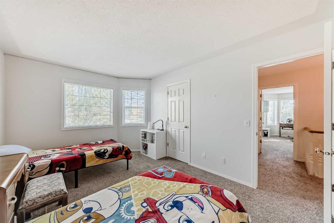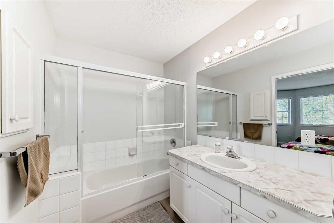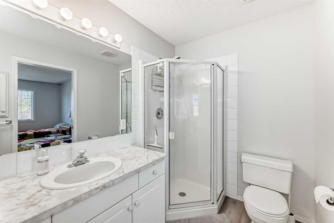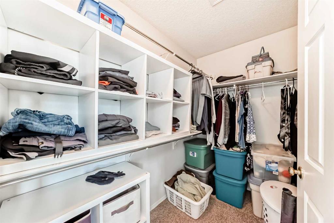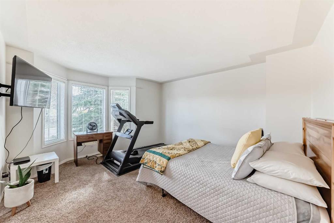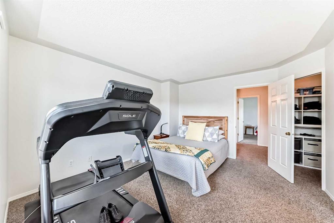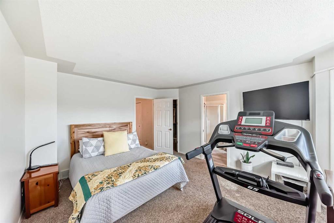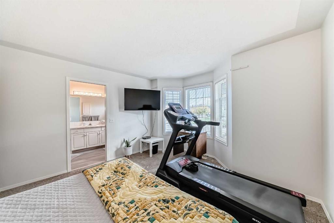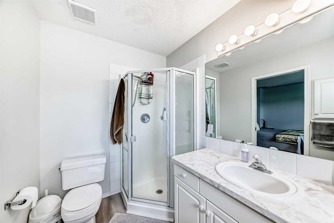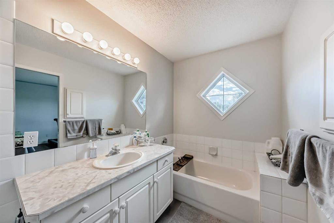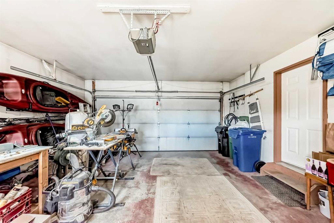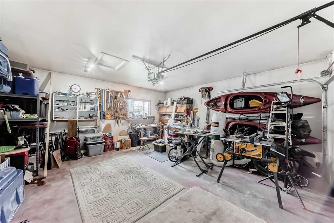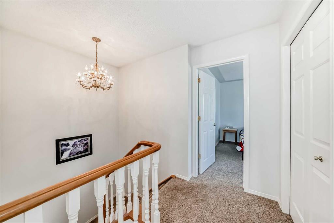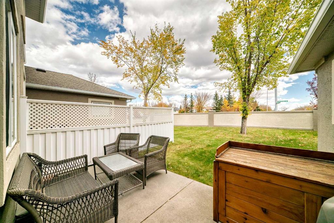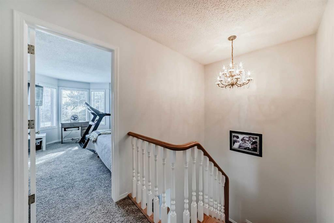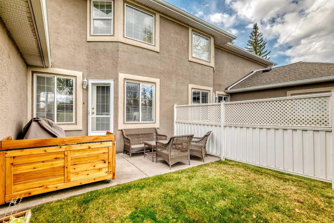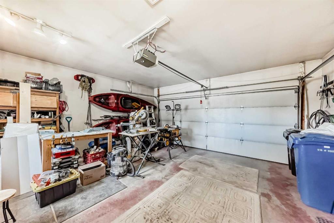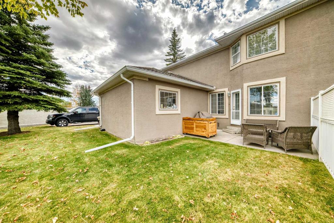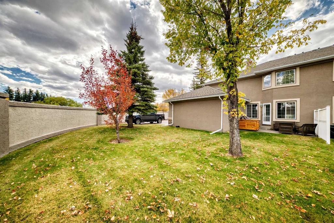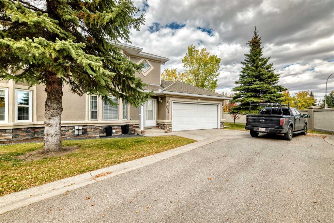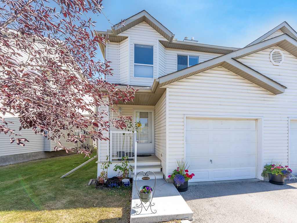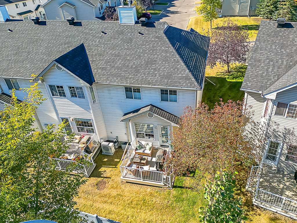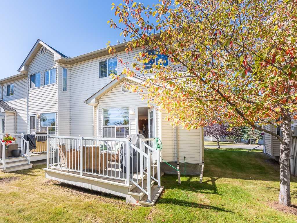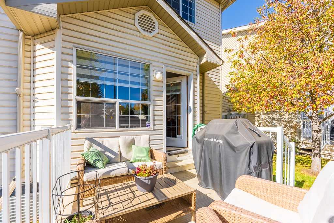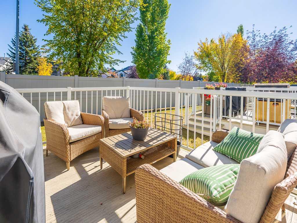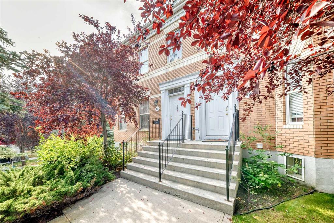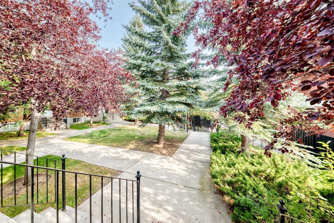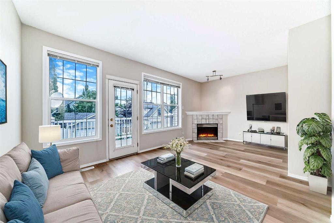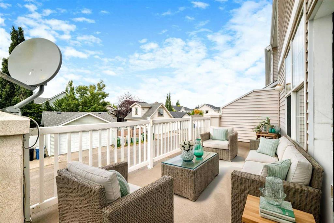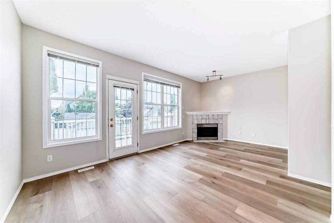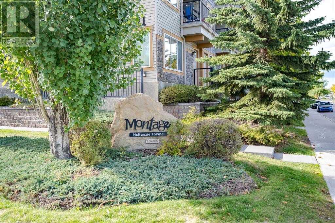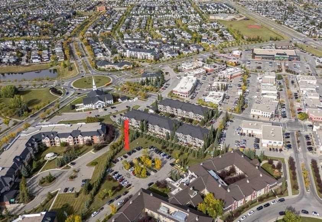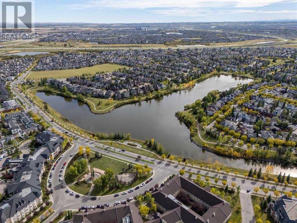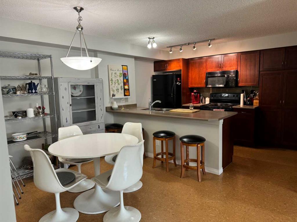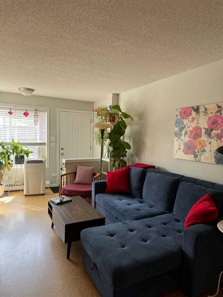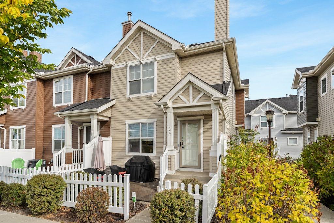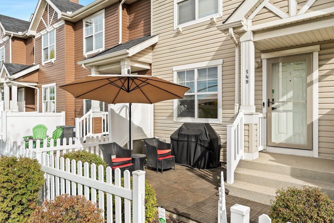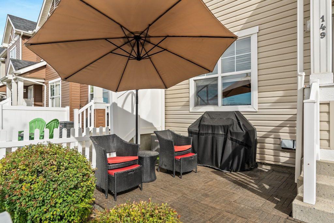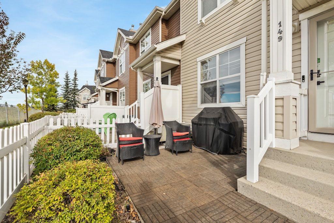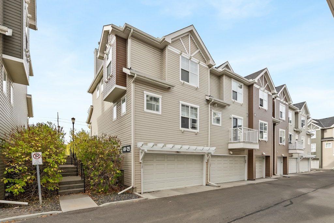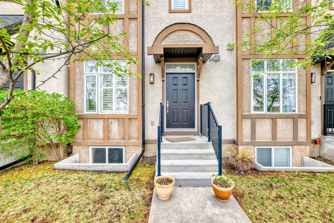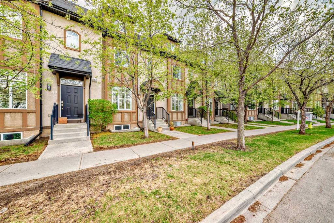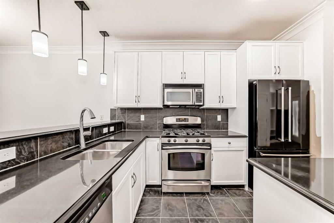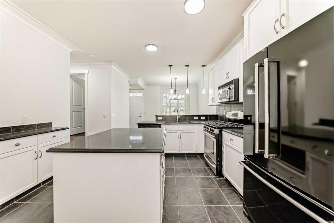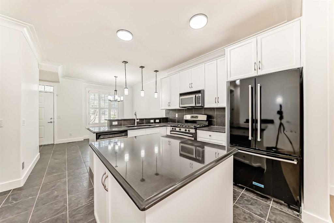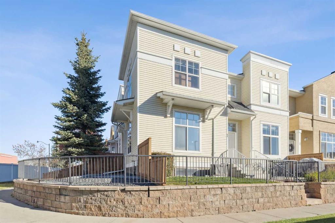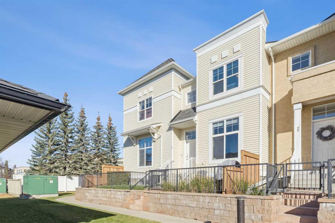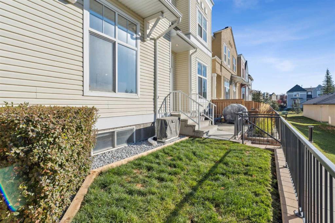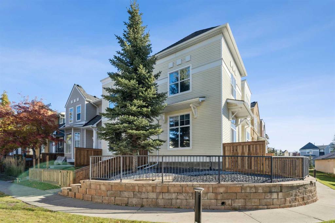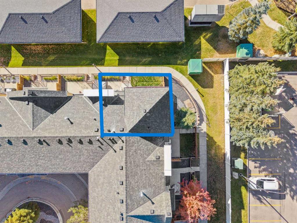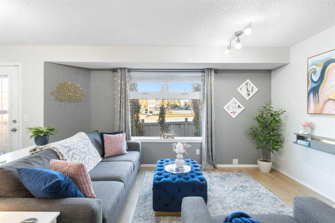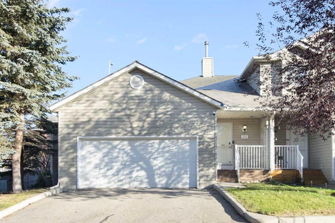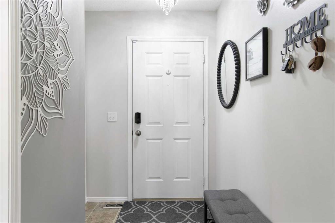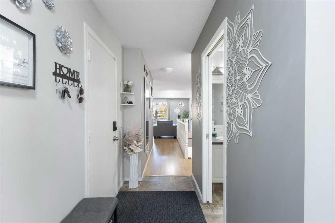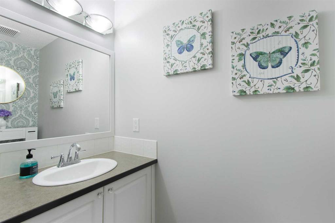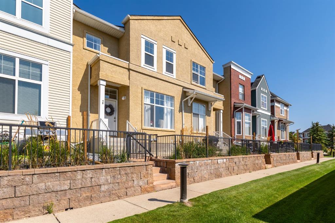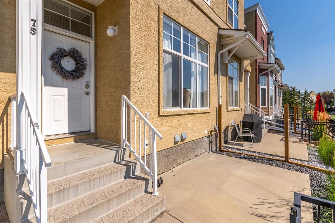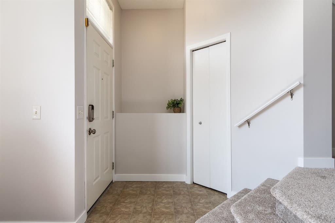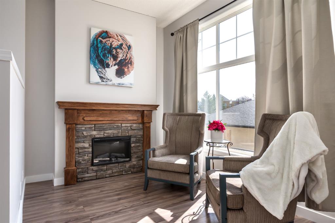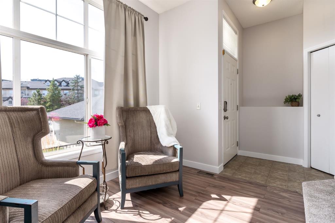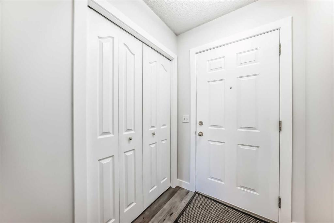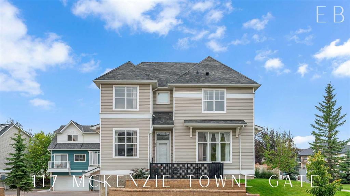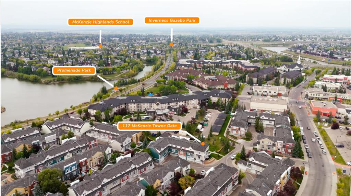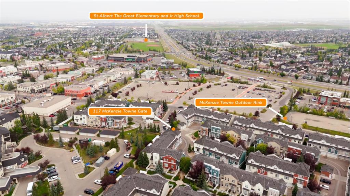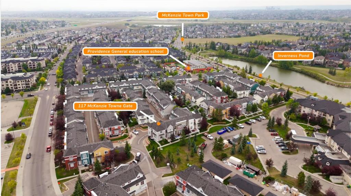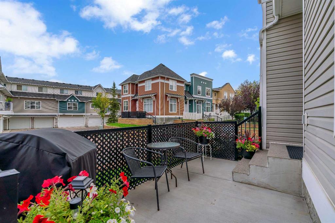102 Mt Mckenzie Gardens SE
Calgary T2Z 2P9
MLS® Number: A2264072
$ 445,000
2
BEDROOMS
2 + 1
BATHROOMS
1,345
SQUARE FEET
1994
YEAR BUILT
Welcome to the Villas & Vistas of Mckenzie Lake! Situated on a corner lot, this home includes lake access and a double attached garage. Main floor features living room with a bay window and corner fireplace, and formal dining room. The functional kitchen hasa raised breakfast bar and leads to a private backyard with concrete patio & grassy area - perfect for evening BBQ's. The 2nd floor has two generously sized primary bedrooms, each with their own 4pc ensuite and spacious walk-in-closets. Other benefits include: a FULL unfinished basement is ready for your creativity, laundry located in basement, extra parking near your front door, full lake privileges (10 min walk), no age restrictions, shopping, restaurants, transit & schools nearby. Nothing to do here but move in and enjoy the LAKE year round!
| COMMUNITY | McKenzie Lake |
| PROPERTY TYPE | Row/Townhouse |
| BUILDING TYPE | Four Plex |
| STYLE | 2 Storey |
| YEAR BUILT | 1994 |
| SQUARE FOOTAGE | 1,345 |
| BEDROOMS | 2 |
| BATHROOMS | 3.00 |
| BASEMENT | Full |
| AMENITIES | |
| APPLIANCES | Dishwasher, Dryer, Electric Stove, Microwave, Range Hood, Refrigerator, Washer, Window Coverings |
| COOLING | Central Air, None |
| FIREPLACE | Gas |
| FLOORING | Carpet, Ceramic Tile, Laminate, Vinyl Plank |
| HEATING | Forced Air, Natural Gas |
| LAUNDRY | In Basement |
| LOT FEATURES | Corner Lot |
| PARKING | Double Garage Attached |
| RESTRICTIONS | Board Approval |
| ROOF | Asphalt Shingle |
| TITLE | Fee Simple |
| BROKER | Seller Direct Real Estate |
| ROOMS | DIMENSIONS (m) | LEVEL |
|---|---|---|
| Laundry | 18`8" x 12`6" | Basement |
| Living Room | 13`6" x 13`0" | Main |
| Dining Room | 10`8" x 10`11" | Main |
| Kitchen | 11`10" x 7`5" | Main |
| Nook | 9`2" x 10`8" | Main |
| 2pc Bathroom | 6`2" x 2`11" | Main |
| Entrance | 5`5" x 5`11" | Main |
| 4pc Ensuite bath | 5`10" x 10`10" | Second |
| Walk-In Closet | 5`8" x 4`2" | Second |
| Bedroom - Primary | 12`5" x 13`0" | Second |
| 4pc Ensuite bath | 5`11" x 10`5" | Second |
| Walk-In Closet | 8`0" x 5`0" | Second |
| Bedroom | 14`6" x 10`3" | Second |

