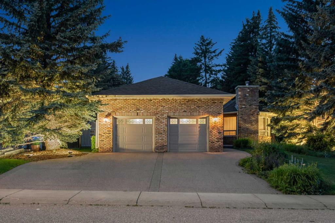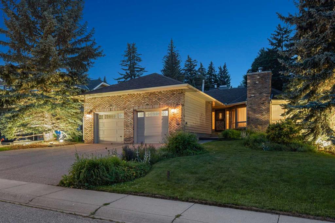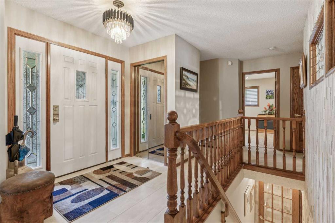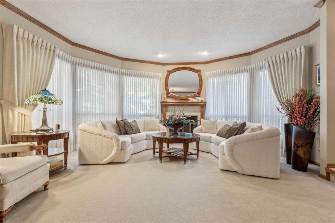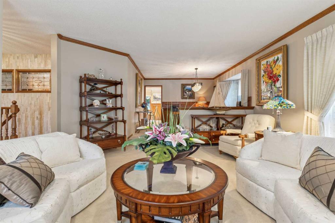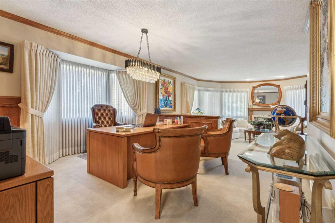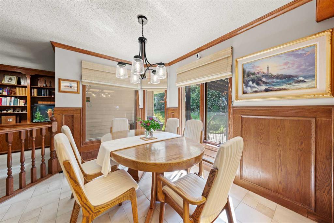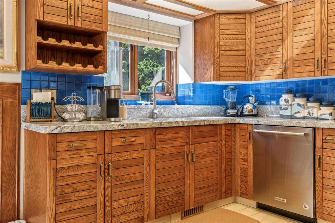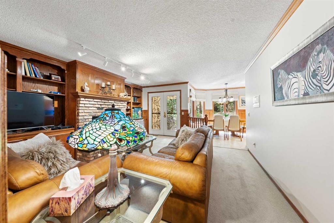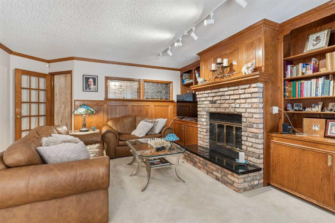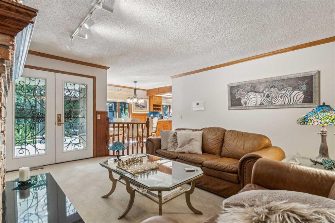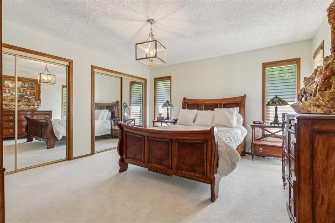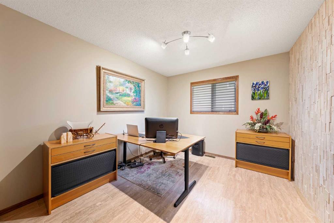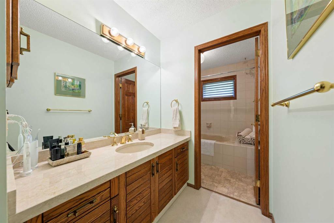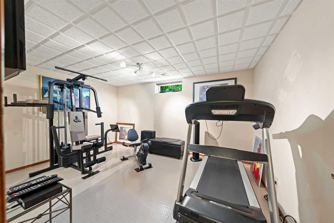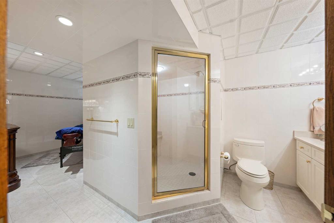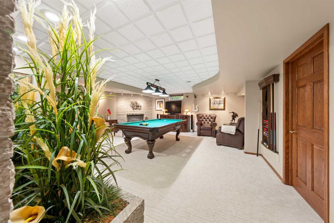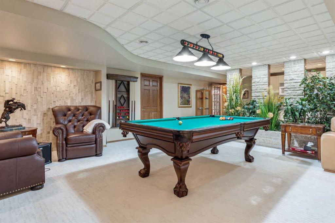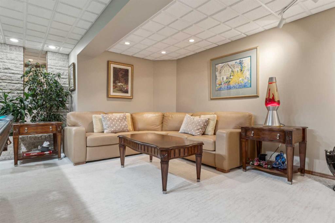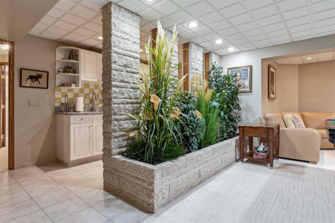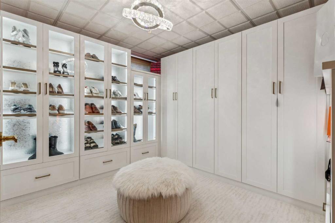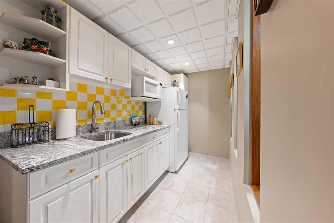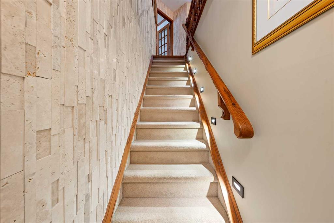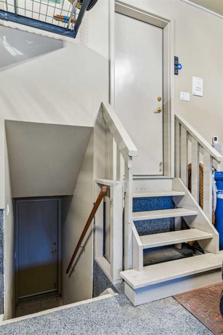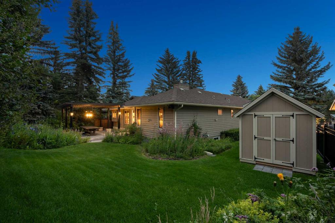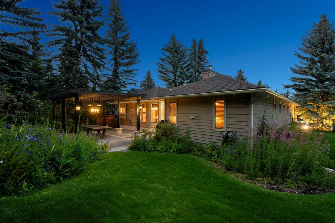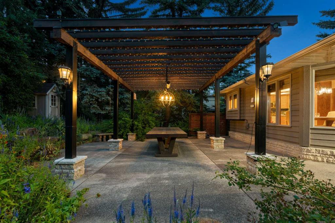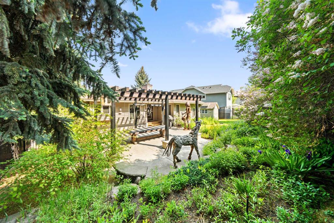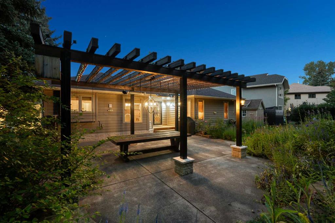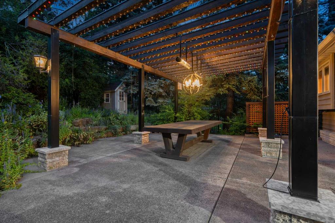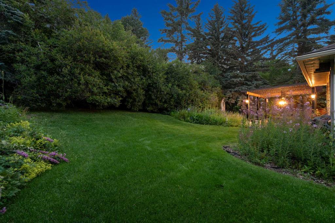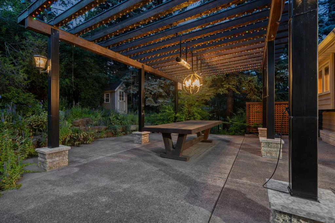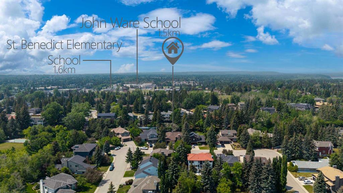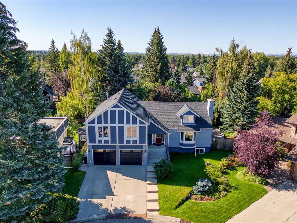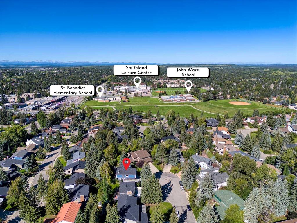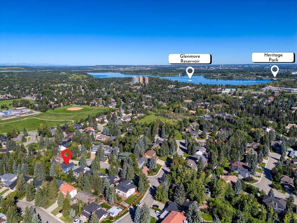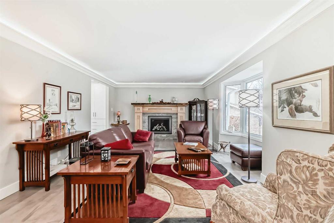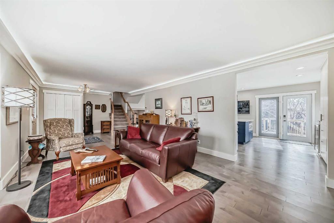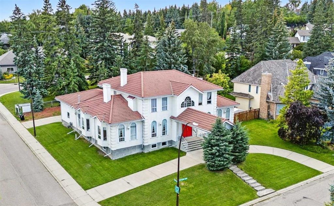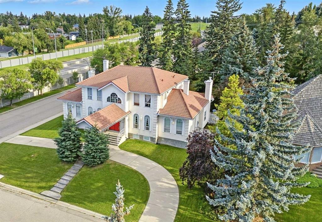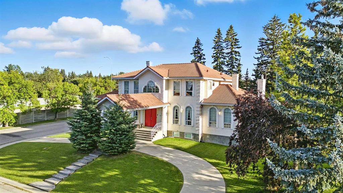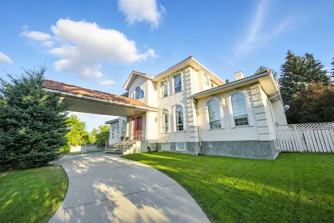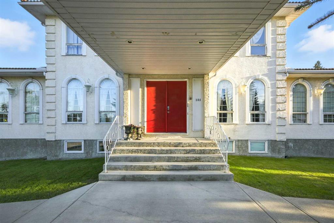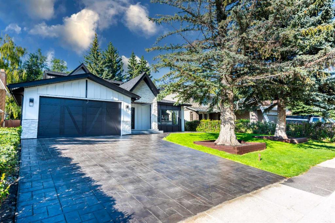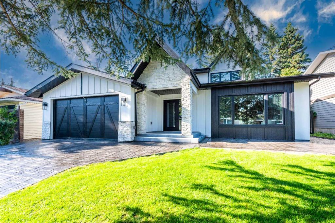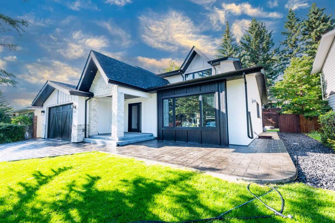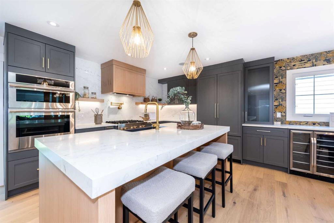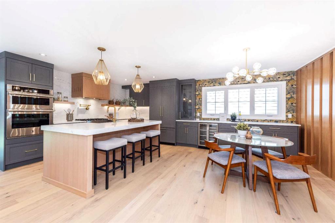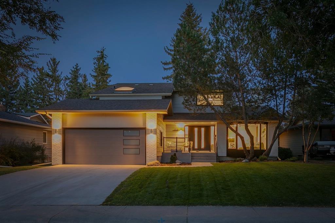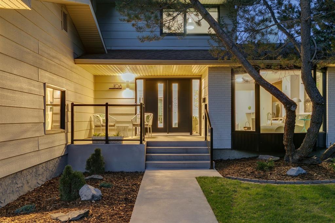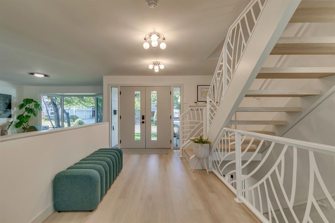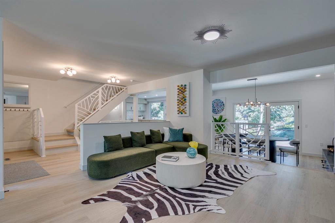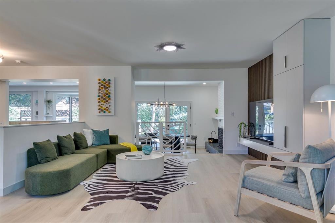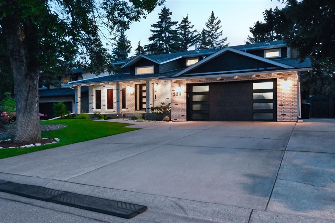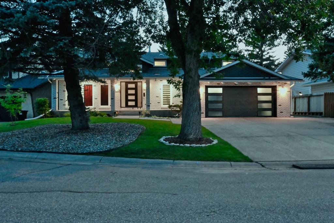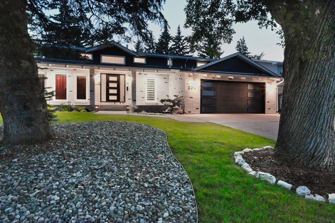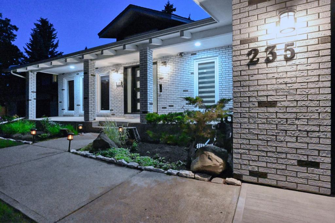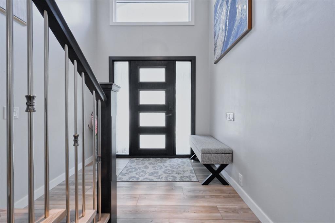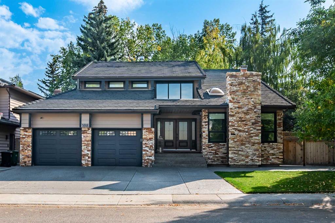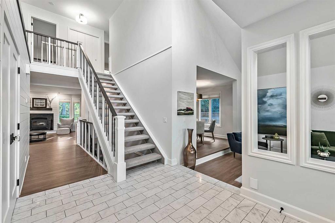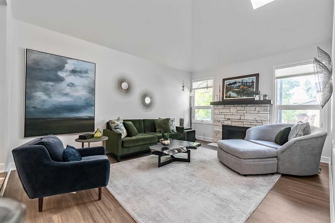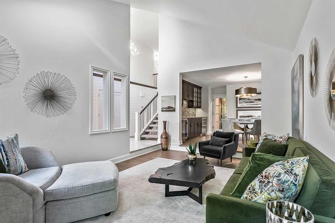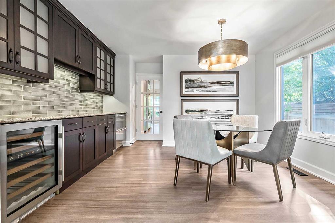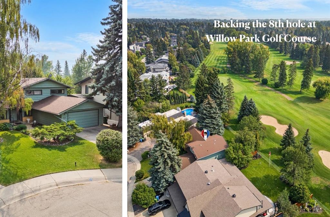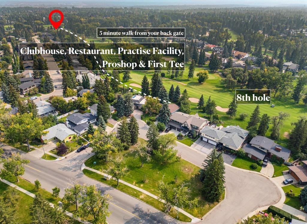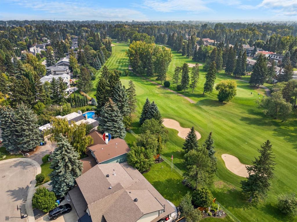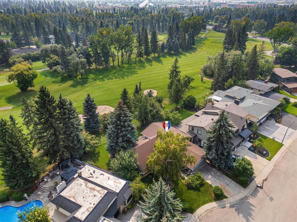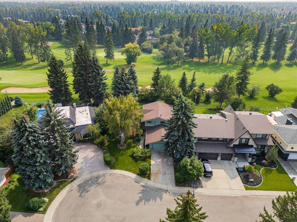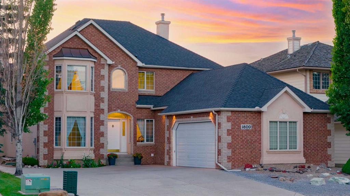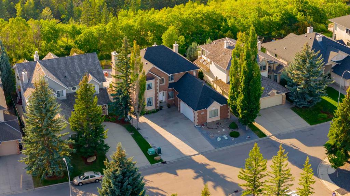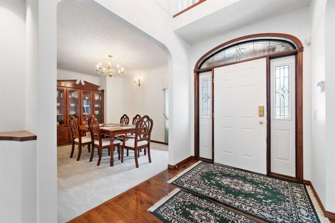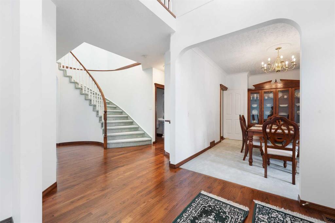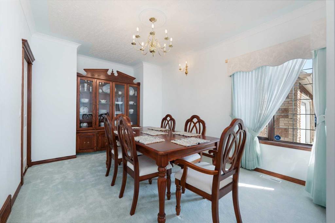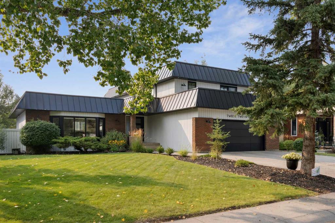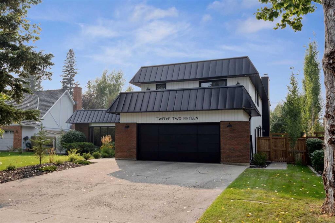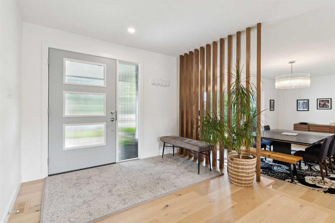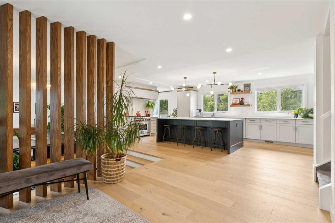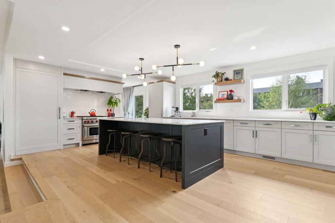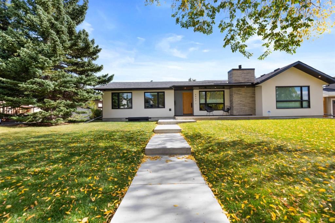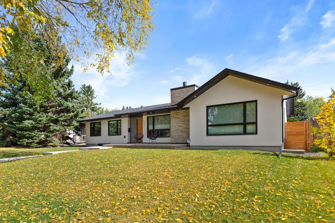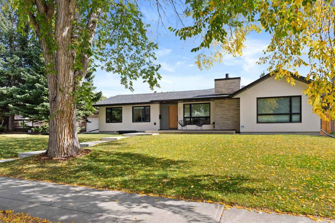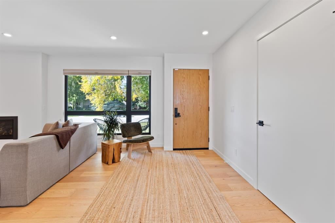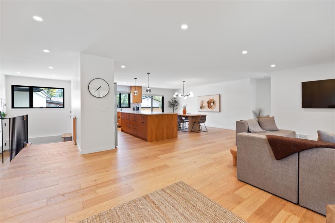9948 Patton Road SW
Calgary T2V 5G1
MLS® Number: A2243640
$ 1,650,000
5
BEDROOMS
3 + 0
BATHROOMS
1,925
SQUARE FEET
1985
YEAR BUILT
Welcome to 9948 Patton Road SW, a beautifully maintained bungalow nestled in the prestigious Pump Hill community with a total living space of 3,705.21 sq ft. Situated on a private oversize lot of 10,000+ sq. ft with exquisite landscaping and mature trees, this timeless home offers privacy, space, and elegant comfort both inside and out. This charming residence features 5 spacious bedrooms and 3 full bathrooms, making it perfect for families of all sizes. The main level boasts an inviting living area with a cozy fireplace, large picture windows, and warm finishes throughout. The open dining space leads to a well-appointed kitchen with ample cabinetry and views of the beautifully manicured backyard. Behind the grandeur of the interiors, this spectacular bungalow has been professionally landscaped, controlled landscape lighting under mature Evergreen Trees in the front of the house, sprinkler systems, stunning architecturally designed wrought-iron fencing and security doors, lush gardens, and multiple garden sheds, offering the perfect blend of function and charm. The fully developed basement includes a large recreation room, additional bedrooms, and a bathroom with Steam Room —ideal for guests or extended family. Additional highlights include: • Perennial landscaping and curb appeal • Multiple outdoor seating areas • Classic bungalow design with great flow • Fireplace in family room, living room, and lower level • Double Attached garage – with direct access to the main and lower level of the house • Updated mechanicals • Private and tranquil backyard oasis with natural gas BBQ at rear patio Additional features include Lennox AC and Furnace (2021), Central Vacuum System, Water Softener, high quality Roof, home security features like Wrought-Iron doors in the front and in the backyard, EV rough-in in the garage. Expansion of this home is possible, given the location and the size of lot. Located close to top-rated schools, Rockyview General Hospital, Glenmore Landing, Heritage Park, Glenmore Reservoir, Southland Leisure Centre, Train stations, and special MAX (Bus Rapid Transit) bus lane, this home offers the ultimate balance of quiet suburban living and city convenience. Don’t miss this opportunity to own a well-cared-for home in one of Calgary’s most desirable neighborhoods!
| COMMUNITY | Pump Hill |
| PROPERTY TYPE | Detached |
| BUILDING TYPE | House |
| STYLE | Bungalow |
| YEAR BUILT | 1985 |
| SQUARE FOOTAGE | 1,925 |
| BEDROOMS | 5 |
| BATHROOMS | 3.00 |
| BASEMENT | Finished, Full |
| AMENITIES | |
| APPLIANCES | Central Air Conditioner, Dishwasher, Double Oven, Electric Stove, Garage Control(s), Microwave, Range Hood, Refrigerator, See Remarks, Washer/Dryer, Water Softener, Window Coverings |
| COOLING | Central Air |
| FIREPLACE | Decorative, Family Room, Gas, Gas Starter, Living Room, Stone, Wood Burning |
| FLOORING | Carpet, Ceramic Tile |
| HEATING | High Efficiency, Forced Air |
| LAUNDRY | Main Level |
| LOT FEATURES | Back Yard, Front Yard, Fruit Trees/Shrub(s), Garden, Landscaped, Lawn, Many Trees, Private, Underground Sprinklers, Yard Lights |
| PARKING | Double Garage Attached |
| RESTRICTIONS | None Known |
| ROOF | Shingle |
| TITLE | Fee Simple |
| BROKER | Real Broker |
| ROOMS | DIMENSIONS (m) | LEVEL |
|---|---|---|
| 3pc Ensuite bath | 8`7" x 11`5" | Basement |
| Bedroom | 8`7" x 12`9" | Basement |
| Bedroom | 14`10" x 10`8" | Basement |
| Game Room | 18`8" x 22`6" | Basement |
| Storage | 24`6" x 17`3" | Basement |
| Walk-In Closet | 10`6" x 14`1" | Basement |
| 4pc Bathroom | 11`8" x 7`10" | Main |
| 4pc Ensuite bath | 12`0" x 7`4" | Main |
| Bedroom | 10`11" x 9`11" | Main |
| Bedroom | 10`11" x 10`2" | Main |
| Breakfast Nook | 10`3" x 11`0" | Main |
| Dining Room | 14`0" x 12`5" | Main |
| Family Room | 15`3" x 18`1" | Main |
| Foyer | 13`0" x 10`3" | Main |
| Kitchen | 8`9" x 11`0" | Main |
| Laundry | 6`3" x 9`8" | Main |
| Living Room | 16`11" x 17`2" | Main |
| Bedroom - Primary | 13`8" x 20`4" | Main |

