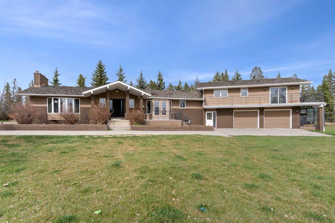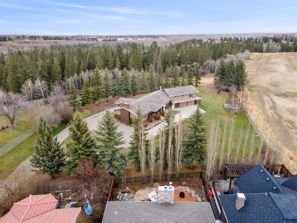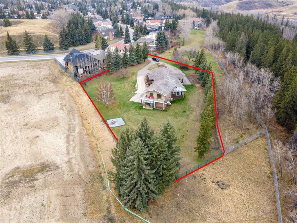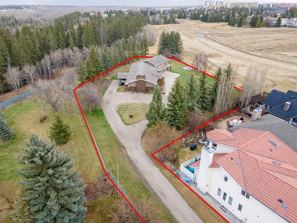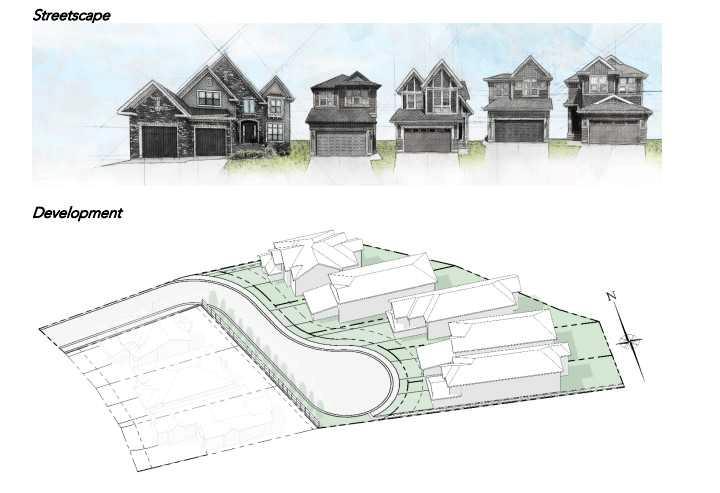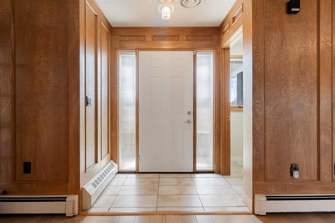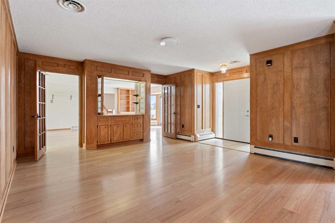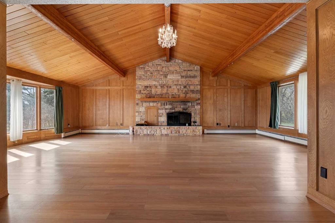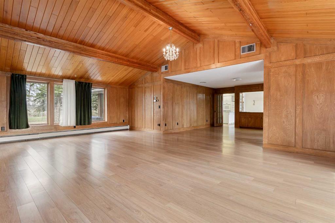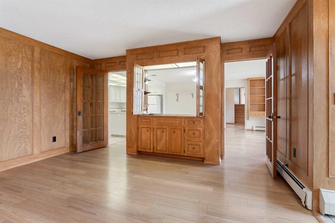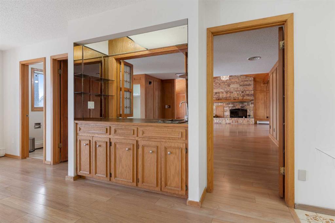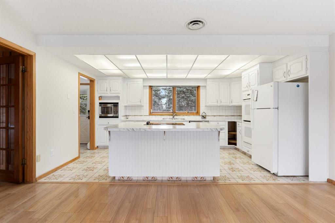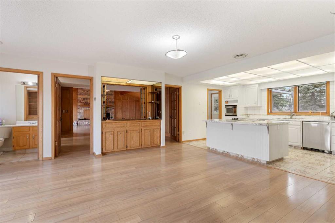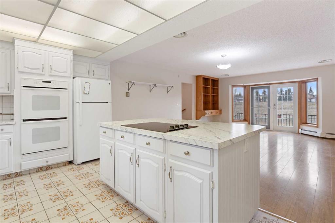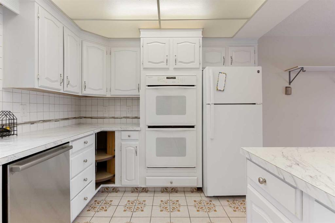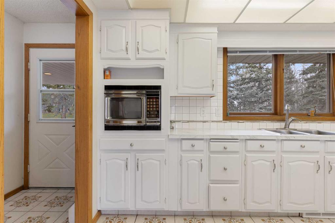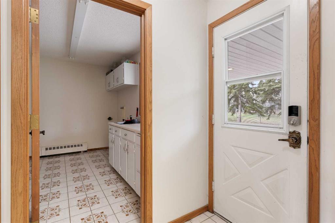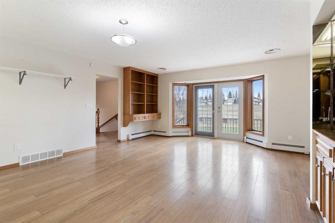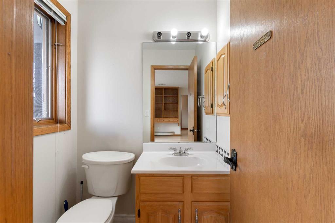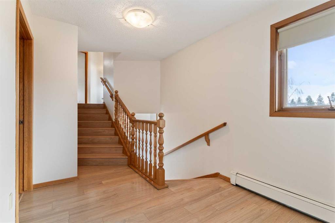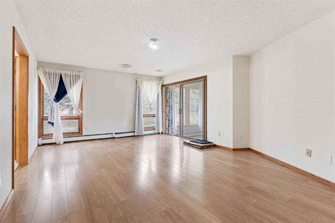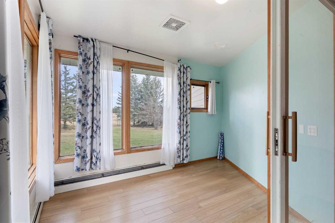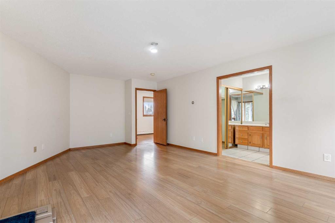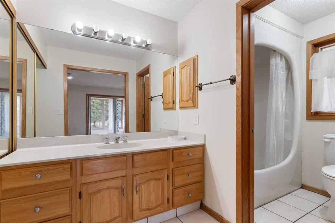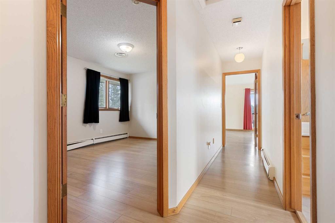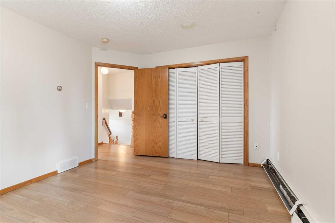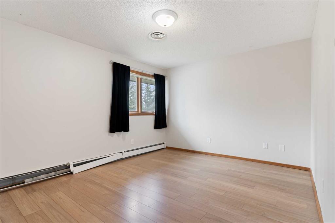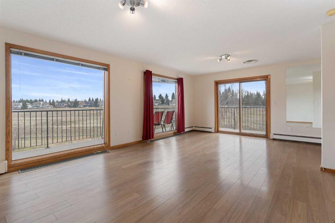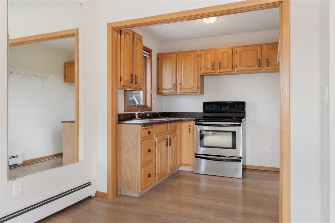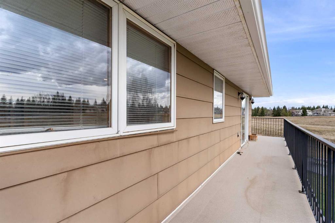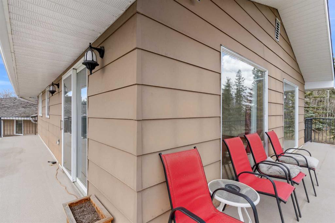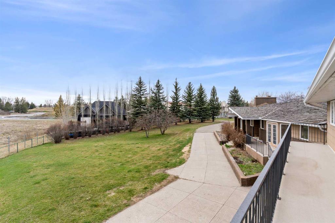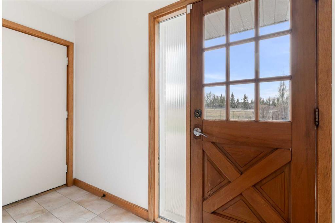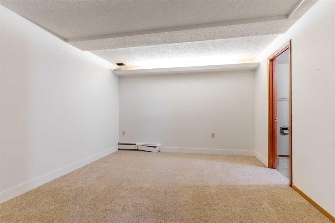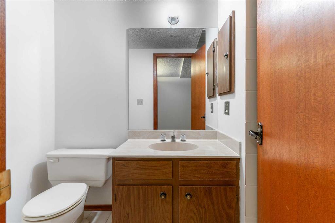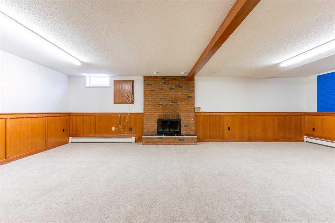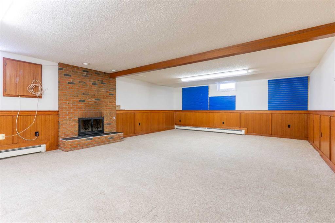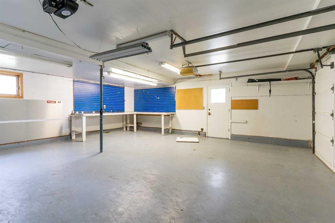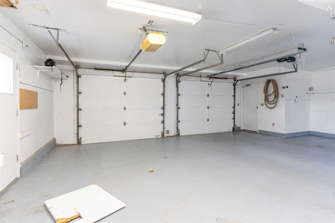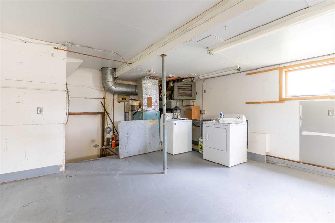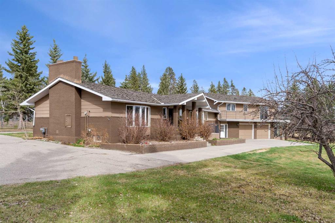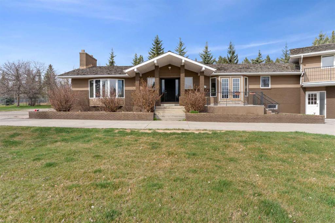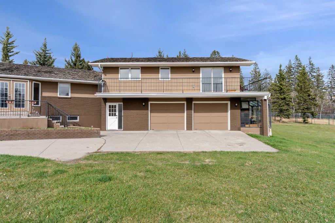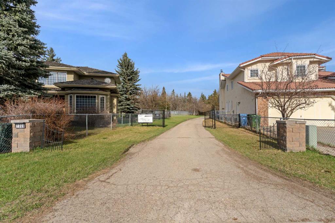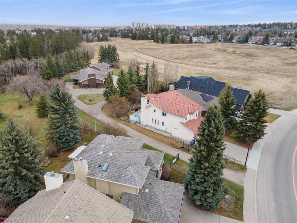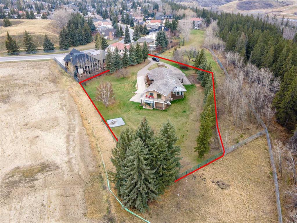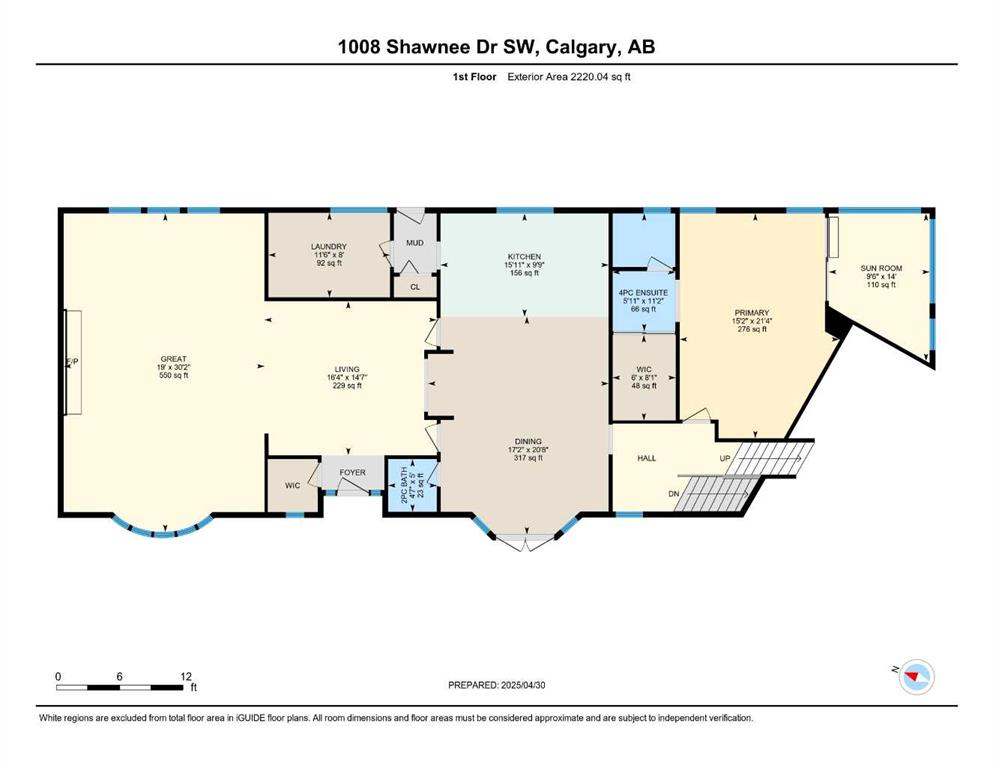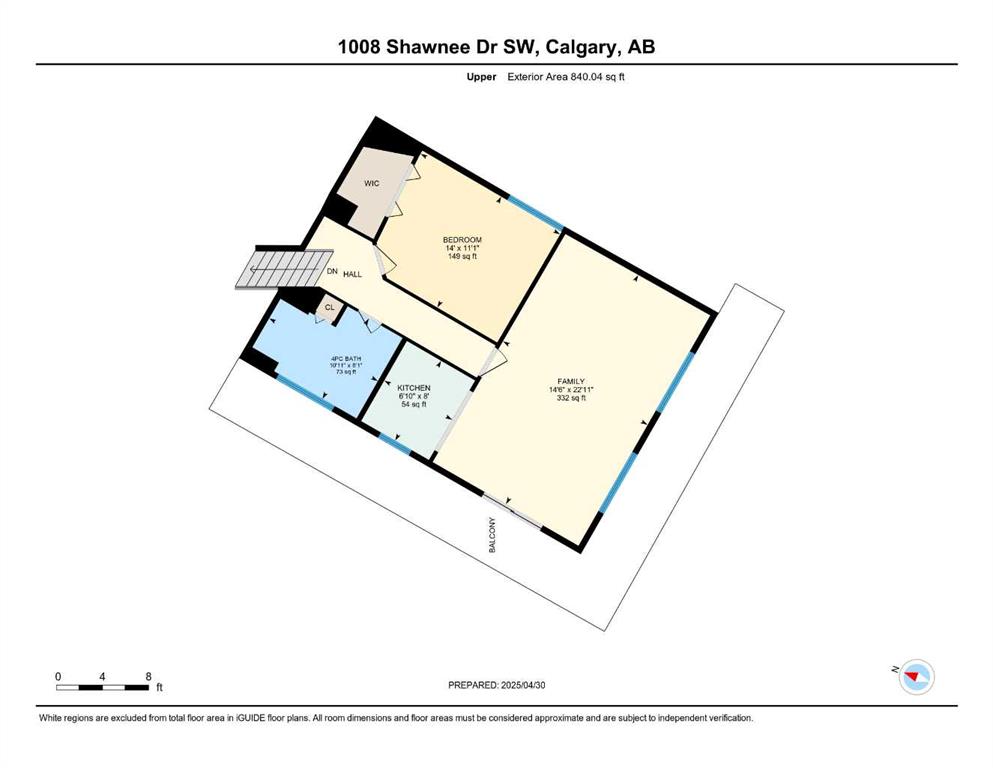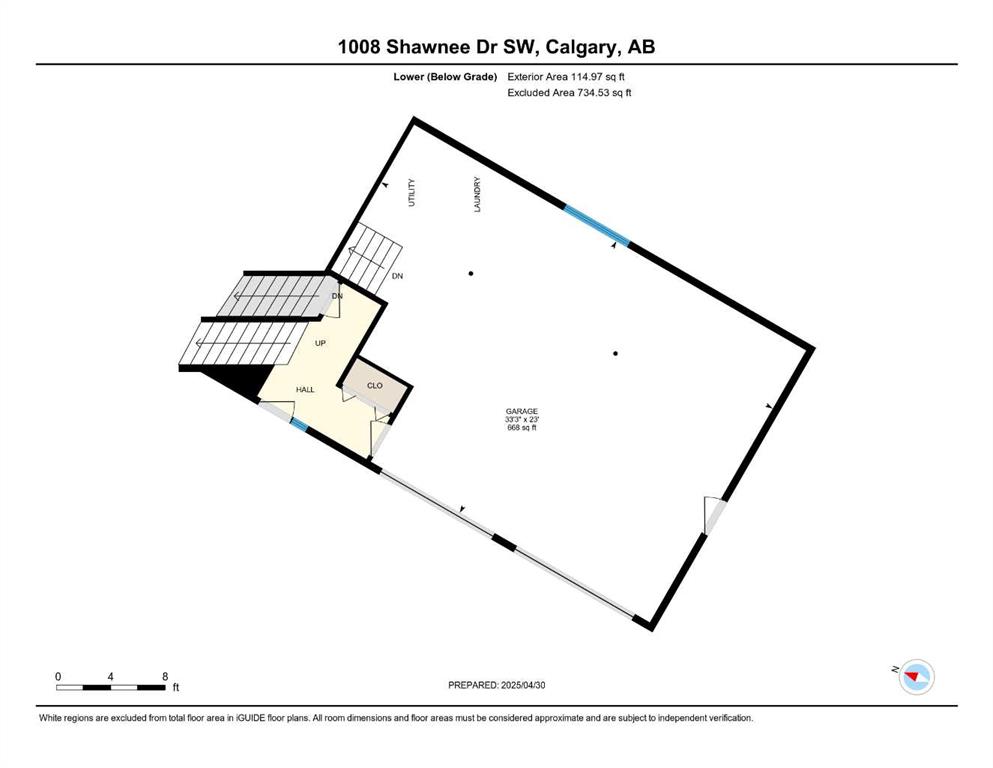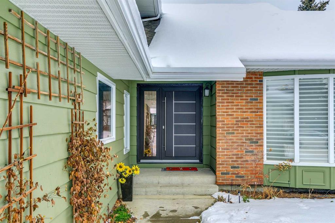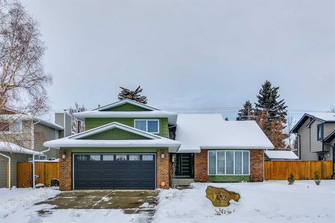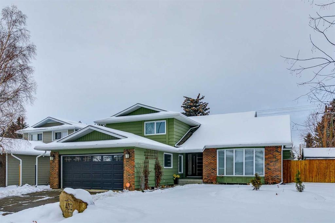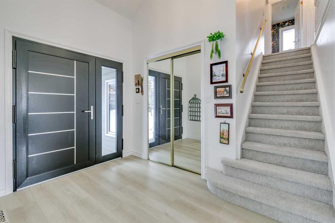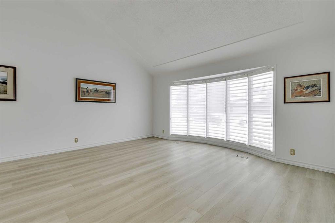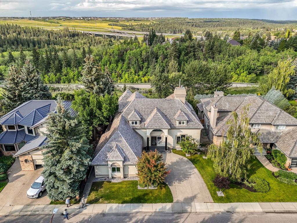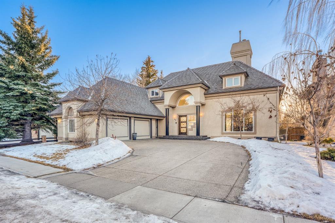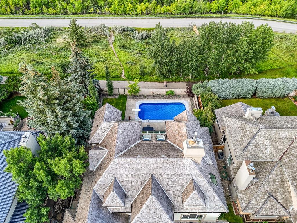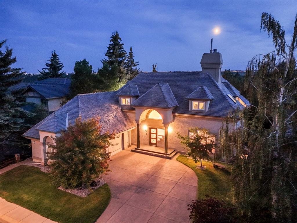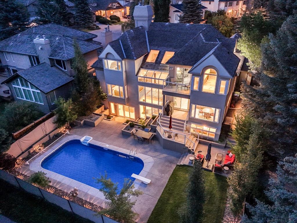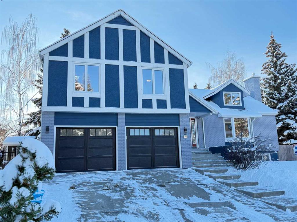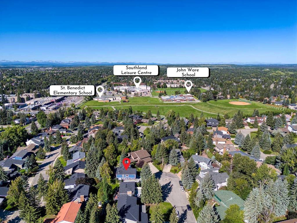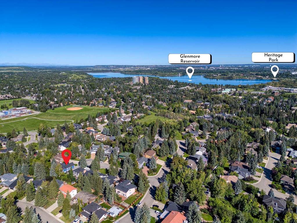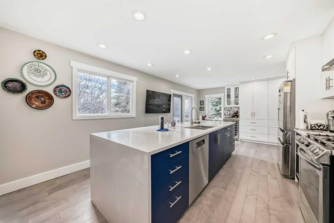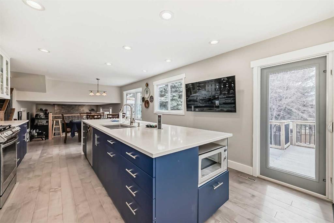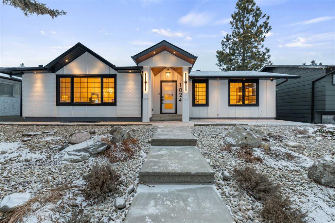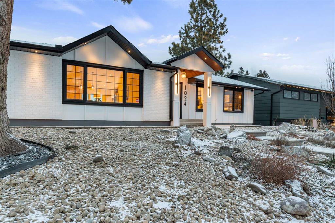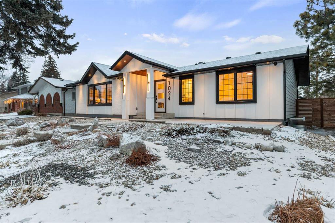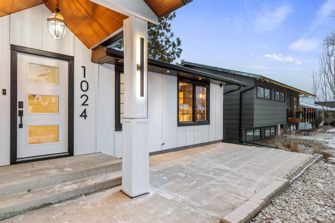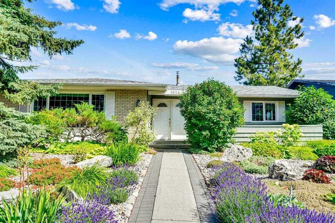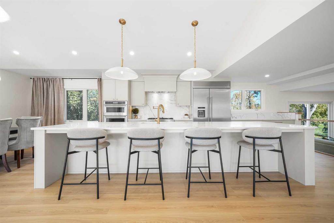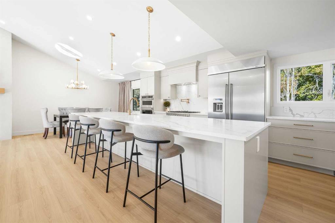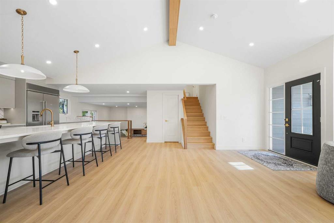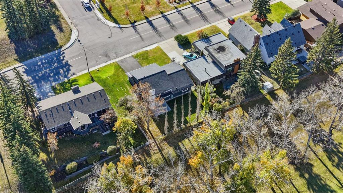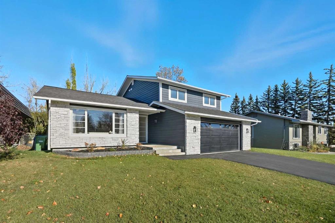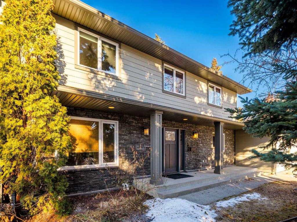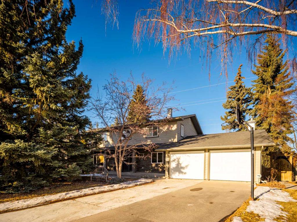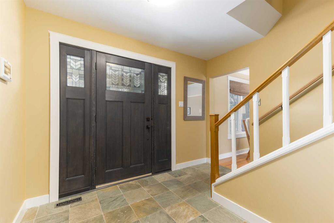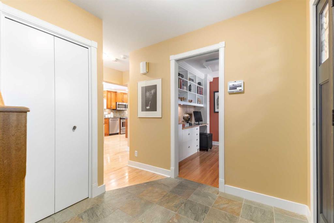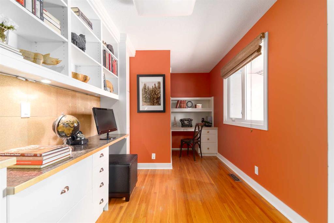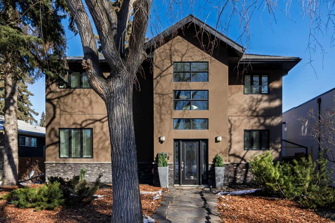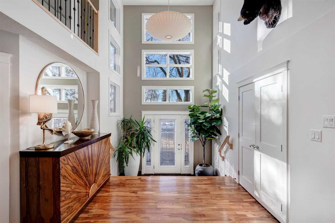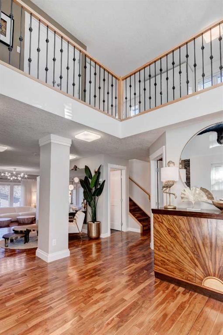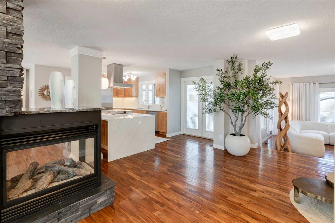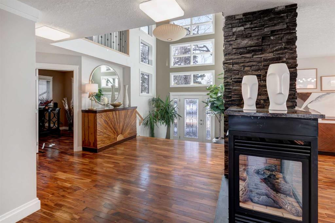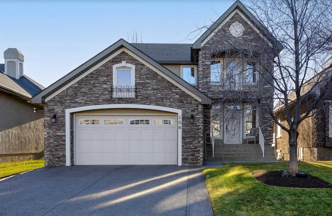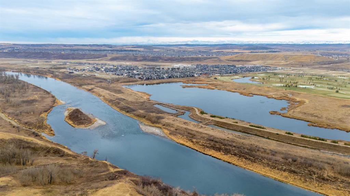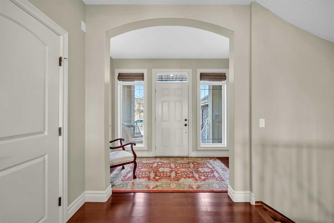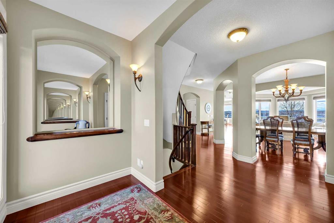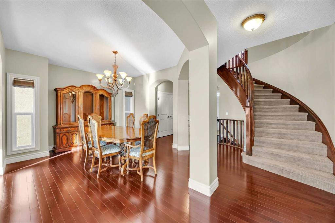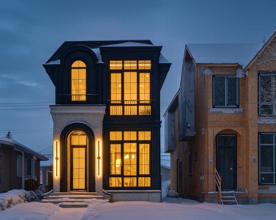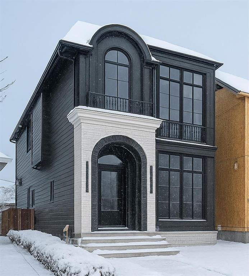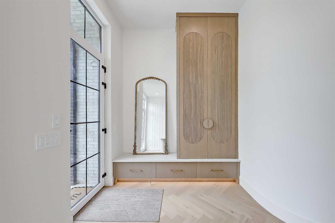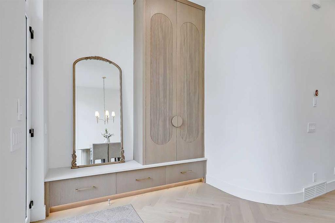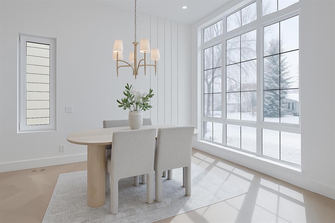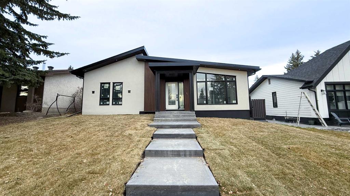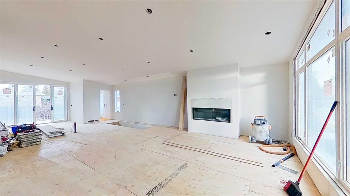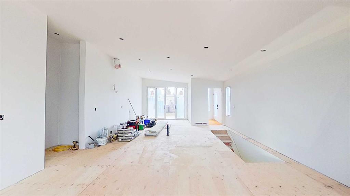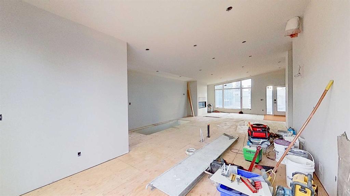1008 Shawnee Drive SW
Calgary T2Y2T9
MLS® Number: A2279086
$ 1,668,000
3
BEDROOMS
3 + 1
BATHROOMS
3,060
SQUARE FEET
1981
YEAR BUILT
An ACERAGE within City Limits! APPLICATION IN PROCESS ON REZONING. Unlock the potential of this acreage in heart of the city, boasting over 3000 sqft and situated on a generous lot that backs directly onto the serene Fish Creek Park. This unique offering in Shawnee Estates emphasizes land value, with approved plans available for subdivision into five separate lots, making it an ideal investment for developers or those looking to build their dream homes in a picturesque setting. The property is bordered by lush green space, providing a tranquil and private atmosphere that enhances its appeal. While the existing residence features four bedrooms, 3.5 bathrooms, and an inviting open floor plan with vaulted ceilings and a wood-burning fireplace, the true value lies in the land and its potential for future development. Whether you choose to renovate the current home or capitalize on the subdivision opportunity, this property offers endless possibilities. With easy access to the C-train, McLeod Trail, and nearby shopping centers, this location combines the best of both nature and convenience. Seize this opportunity to invest in a one-of-a-kind property that offers both immediate enjoyment and long-term potential!
| COMMUNITY | Shawnee Slopes |
| PROPERTY TYPE | Detached |
| BUILDING TYPE | House |
| STYLE | Acreage with Residence, Bungalow |
| YEAR BUILT | 1981 |
| SQUARE FOOTAGE | 3,060 |
| BEDROOMS | 3 |
| BATHROOMS | 4.00 |
| BASEMENT | Full |
| AMENITIES | |
| APPLIANCES | Dishwasher, Electric Stove, Refrigerator, Washer/Dryer |
| COOLING | None |
| FIREPLACE | Wood Burning |
| FLOORING | Carpet, Ceramic Tile, Laminate |
| HEATING | Baseboard, Central, Hot Water |
| LAUNDRY | Main Level |
| LOT FEATURES | Back Yard, Backs on to Park/Green Space |
| PARKING | Double Garage Attached |
| RESTRICTIONS | Call Lister |
| ROOF | Cedar Shake |
| TITLE | Fee Simple |
| BROKER | CIR Realty |
| ROOMS | DIMENSIONS (m) | LEVEL |
|---|---|---|
| 3pc Ensuite bath | 8`8" x 4`9" | Basement |
| Bedroom - Primary | 13`7" x 11`8" | Basement |
| Bonus Room | 27`9" x 18`10" | Basement |
| Game Room | 27`10" x 19`10" | Basement |
| Game Room | 13`10" x 32`1" | Basement |
| 2pc Bathroom | 5`0" x 4`7" | Main |
| 4pc Ensuite bath | 11`2" x 5`11" | Main |
| Dining Room | 20`8" x 17`2" | Main |
| Great Room | 30`2" x 19`0" | Main |
| Kitchen | 9`9" x 15`11" | Main |
| Laundry | 8`0" x 11`6" | Main |
| Living Room | 14`7" x 16`4" | Main |
| Bedroom - Primary | 21`4" x 15`2" | Main |
| Sunroom/Solarium | 14`0" x 9`6" | Main |
| 4pc Bathroom | 8`1" x 10`11" | Upper |
| Bedroom | 11`1" x 14`0" | Upper |
| Family Room | 22`11" x 14`6" | Upper |
| Kitchen | 8`0" x 6`10" | Upper |

