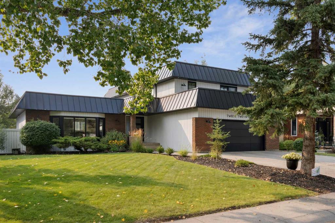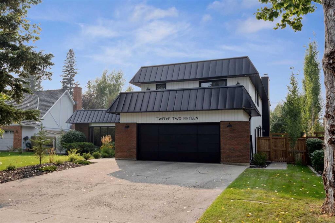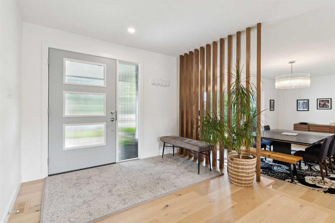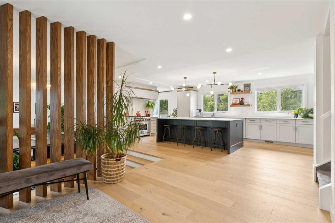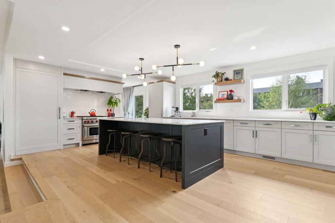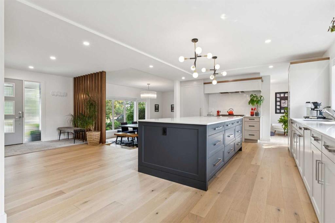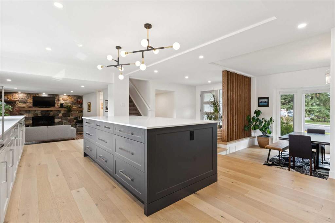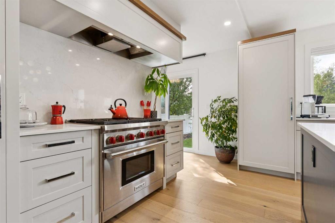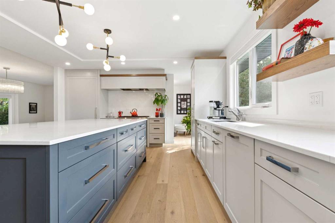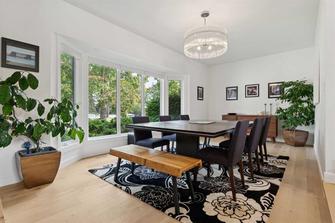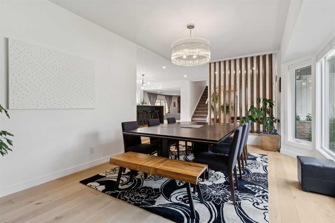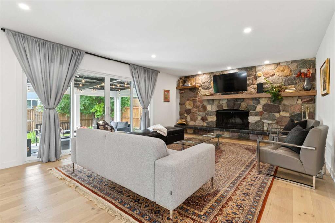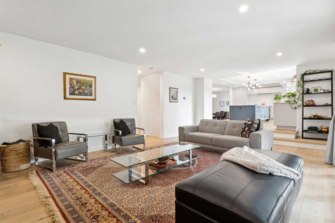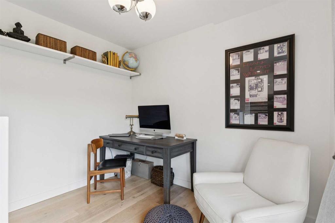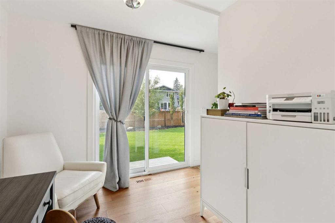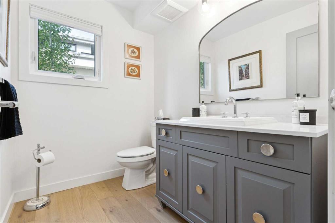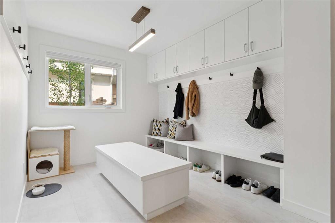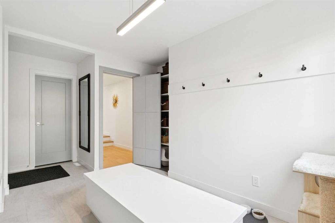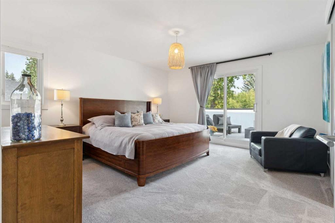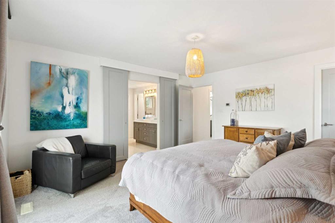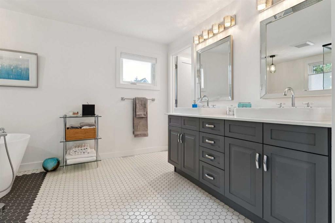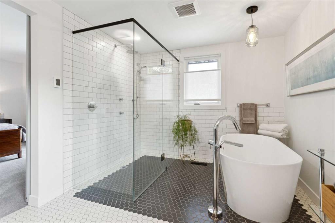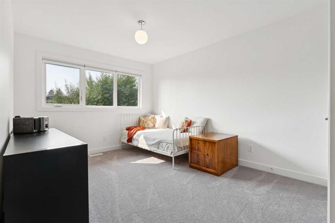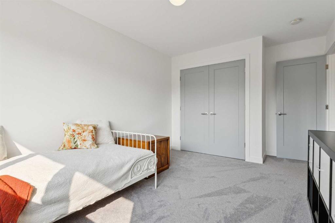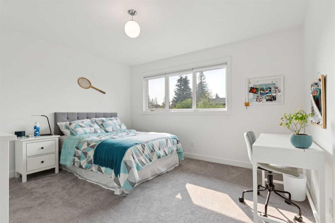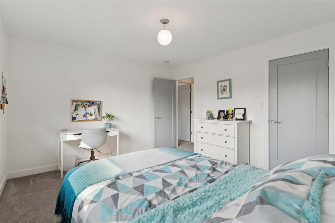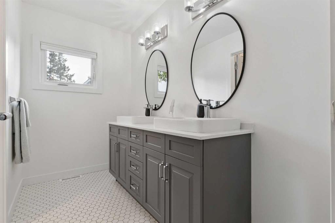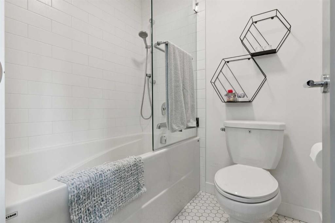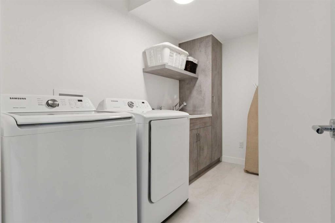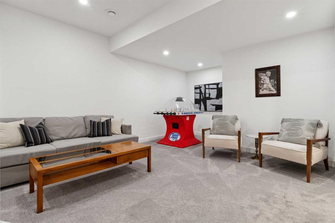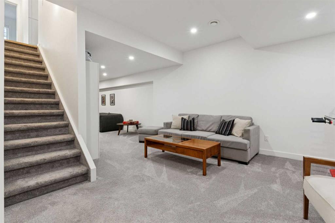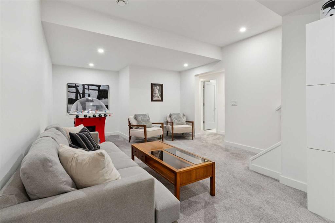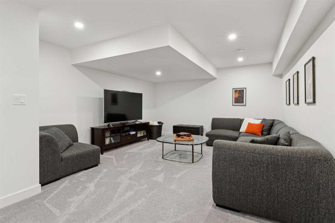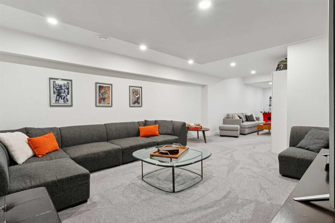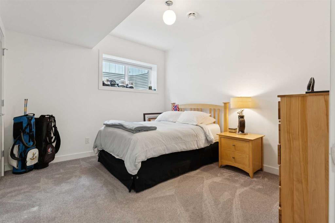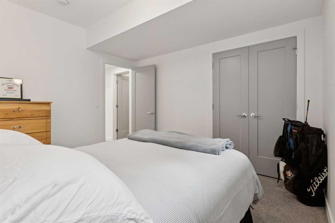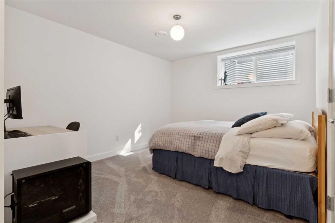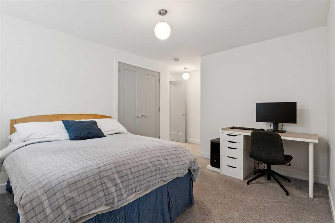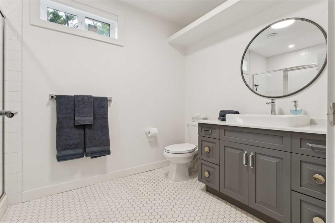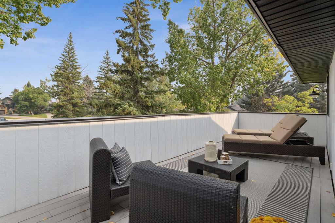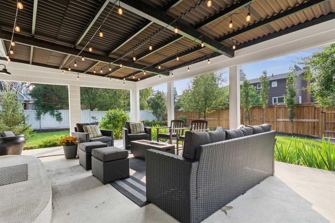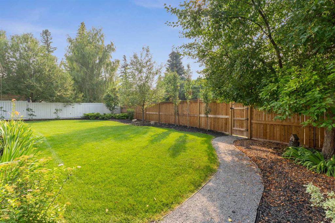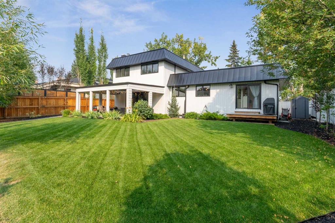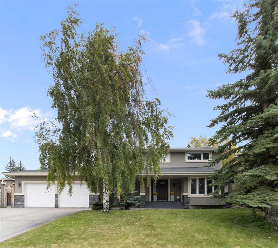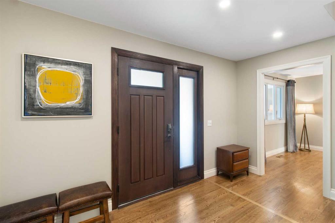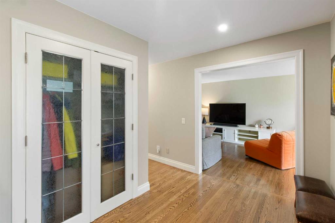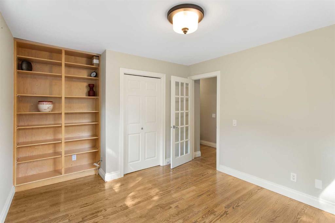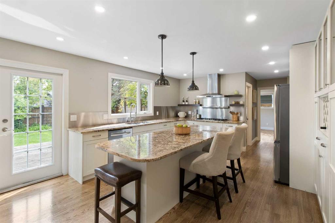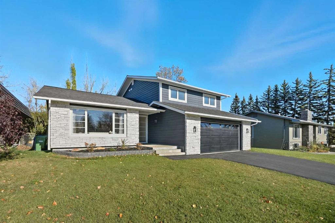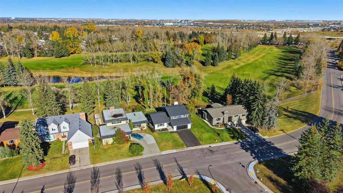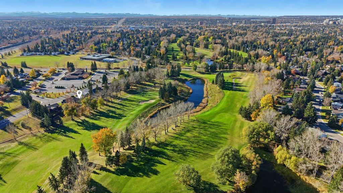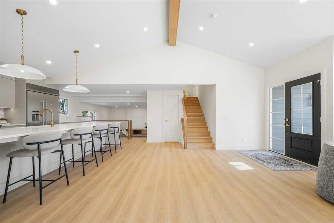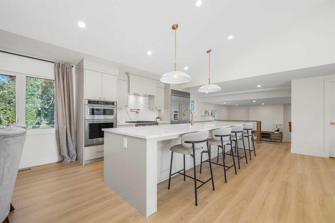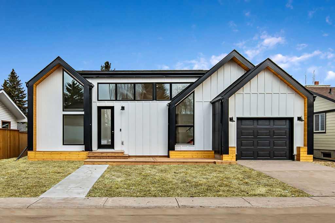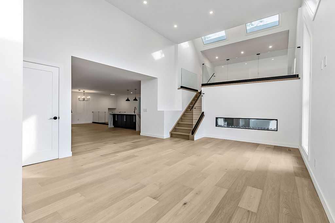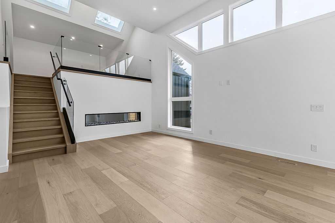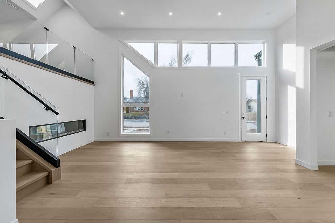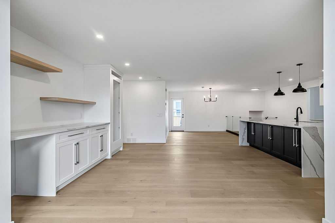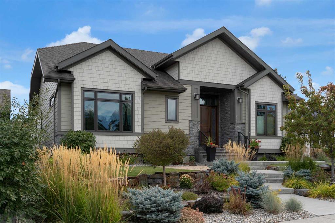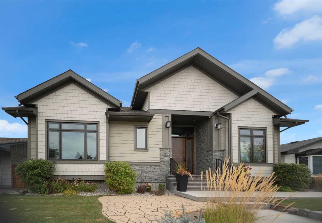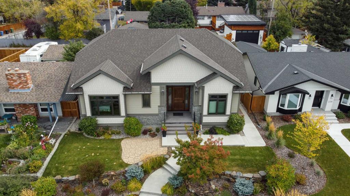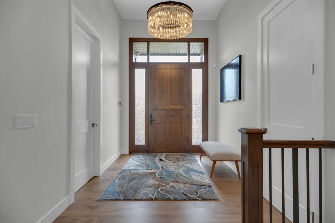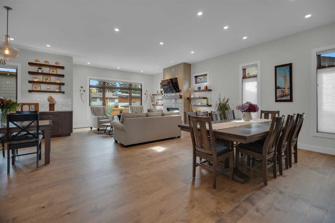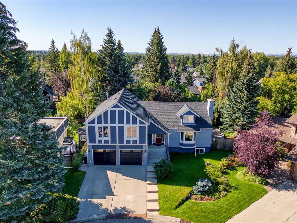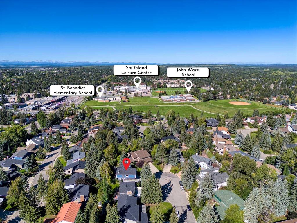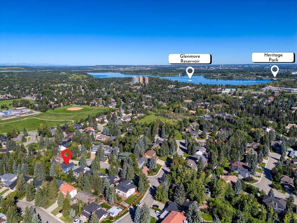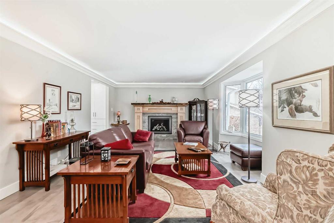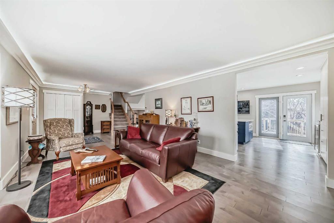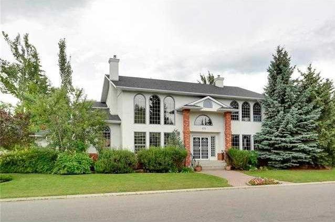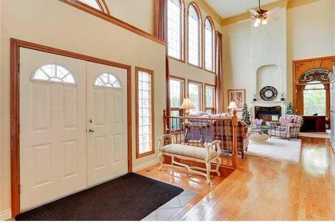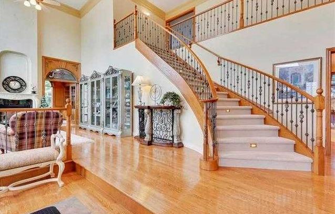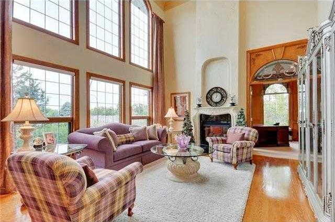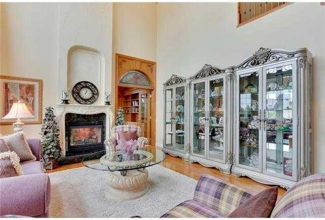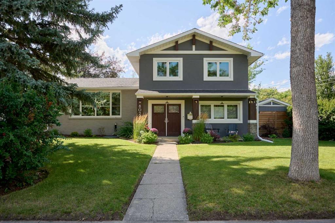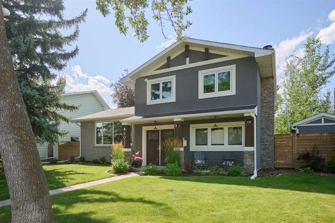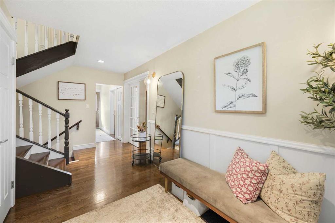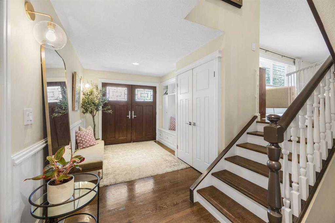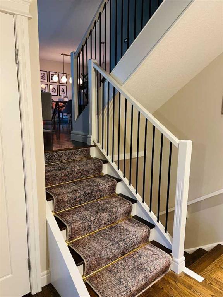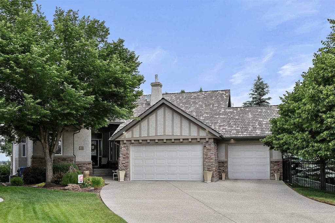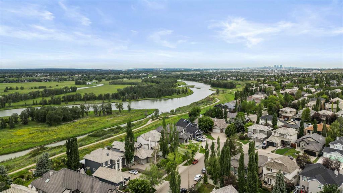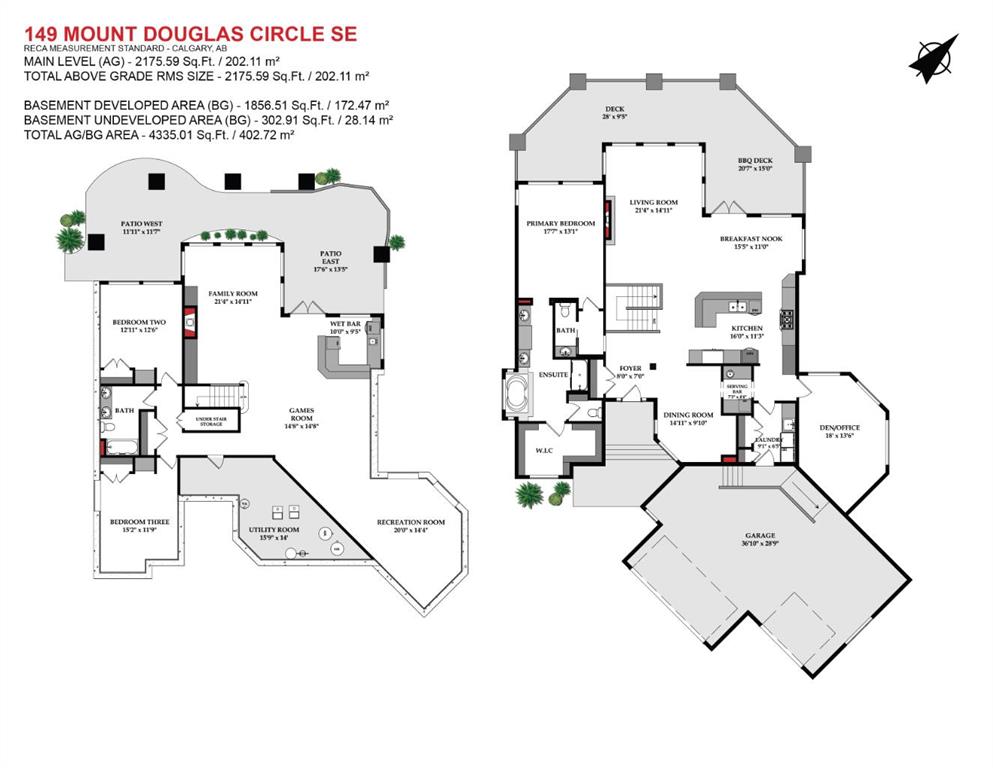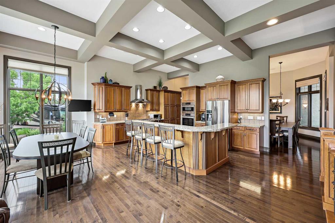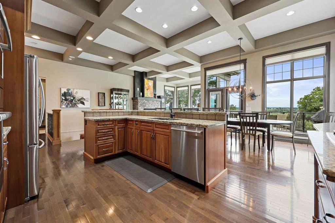12215 Lake Erie Way SE
Calgary T2J 2L9
MLS® Number: A2252867
$ 1,825,000
5
BEDROOMS
3 + 1
BATHROOMS
2,598
SQUARE FEET
1970
YEAR BUILT
Welcome to Lake Bonavista – one of Calgary’s most prestigious and sought-after lake communities! Residents enjoy exclusive access to a private four-season lake where you can swim, skate, fish, and take in year-round activities. Surrounded by mature tree-lined streets, top-rated schools, parks, and amenities, this is the perfect setting for families seeking both lifestyle and community. This professionally renovated and builder occupied home has been completely re-imagined. Taking a traditional Lake Bonavista family home with timeless character and blending it with modern luxury. The open-concept main floor showcases a chef’s dream kitchen with a 6-burner Wolf gas range, Sub-Zero fridge, Miele dishwasher, walk-in pantry, Legacy cabinetry, LED lighting, and a massive centre island & large windows overlooking the beautifully landscaped west-facing backyard. Off the kitchen there is also a home office with patio doors to the backyard. A sunken dining room with expansive windows highlights the green space across the street, while the spacious living room features the original stone wood-burning fireplace with patio doors that open to a covered outdoor retreat. Tucked behind a hidden wall, you’ll find a thoughtfully designed mudroom with custom storage and full walk-in closet and access to the garage. Wide-plank engineered hardwood flows seamlessly throughout the main floor. Upstairs offers two generous children’s bedrooms, a 5-piece bath with double sinks and separate water closet, a convenient full laundry room with sink and storage, and a luxurious primary suite with walk-in closet, private rooftop patio, and a spa-inspired ensuite featuring heated floors, curb-less walk-in shower, soaker tub, double sinks, and private water closet. The fully finished basement adds even more living space with two additional large bedrooms, a 3-piece bath with walk-in shower, an expansive family/games room, and an oversized storage area that could easily be convert into a home gym. Notable upgrades include: all new windows and doors (2020), new hot water tank (2020), flat ceilings throughout, LED pot lights and fixtures, two high-efficiency furnaces with A/C, and high-end Legacy cabinetry. This is more than a home—it’s a lifestyle. Move-in ready and designed for modern family living, this Lake Bonavista gem is the perfect place to create lasting memories.
| COMMUNITY | Lake Bonavista |
| PROPERTY TYPE | Detached |
| BUILDING TYPE | House |
| STYLE | 2 Storey |
| YEAR BUILT | 1970 |
| SQUARE FOOTAGE | 2,598 |
| BEDROOMS | 5 |
| BATHROOMS | 4.00 |
| BASEMENT | Finished, Full |
| AMENITIES | |
| APPLIANCES | Central Air Conditioner, Dishwasher, Dryer, Freezer, Garage Control(s), Gas Range, Range Hood, Refrigerator, Washer |
| COOLING | Central Air |
| FIREPLACE | Gas, Living Room, See Remarks, Stone, Wood Burning |
| FLOORING | Carpet, Ceramic Tile, Hardwood, Vinyl |
| HEATING | Forced Air, Natural Gas |
| LAUNDRY | Laundry Room, Upper Level |
| LOT FEATURES | Back Lane, Back Yard, Fruit Trees/Shrub(s), Landscaped, Lawn, Level, Private, Rectangular Lot, See Remarks |
| PARKING | Concrete Driveway, Double Garage Attached, Front Drive, Garage Door Opener, Garage Faces Front, Insulated |
| RESTRICTIONS | Restrictive Covenant-Building Design/Size |
| ROOF | Flat Torch Membrane |
| TITLE | Fee Simple |
| BROKER | MaxWell Capital Realty |
| ROOMS | DIMENSIONS (m) | LEVEL |
|---|---|---|
| Bedroom | 11`11" x 10`8" | Basement |
| Bedroom | 15`9" x 13`1" | Basement |
| 3pc Bathroom | 10`4" x 7`0" | Basement |
| Game Room | 39`6" x 13`7" | Basement |
| Furnace/Utility Room | 29`2" x 14`2" | Basement |
| Foyer | 10`0" x 9`9" | Main |
| Dining Room | 20`9" x 12`10" | Main |
| Kitchen | 23`5" x 15`3" | Main |
| Pantry | 10`2" x 4`8" | Main |
| Den | 8`4" x 9`6" | Main |
| Living Room | 22`11" x 14`6" | Main |
| 2pc Bathroom | 7`2" x 5`5" | Main |
| Mud Room | 11`3" x 10`7" | Main |
| Bedroom - Primary | 13`9" x 14`11" | Upper |
| Walk-In Closet | 9`10" x 7`0" | Upper |
| 5pc Ensuite bath | 9`11" x 18`3" | Upper |
| Bedroom | 12`11" x 11`11" | Upper |
| Bedroom | 9`11" x 15`2" | Upper |
| Laundry | 9`11" x 6`5" | Upper |
| 5pc Bathroom | 9`1" x 10`4" | Upper |

