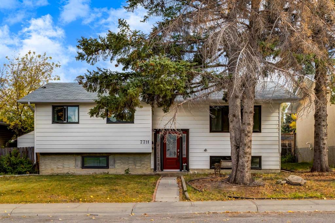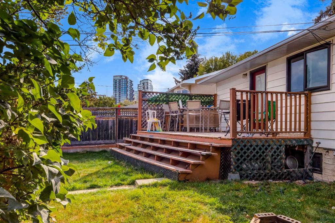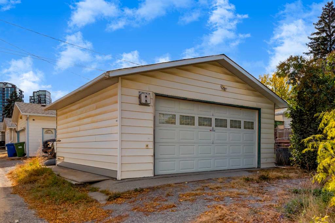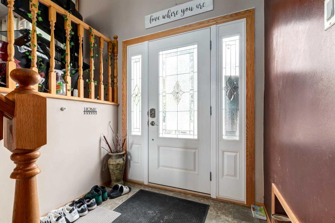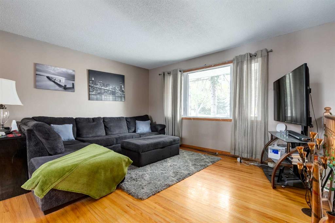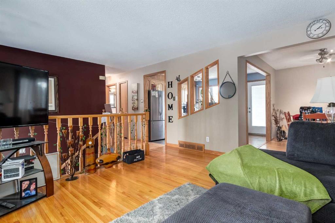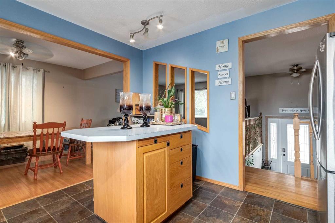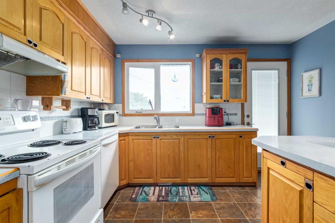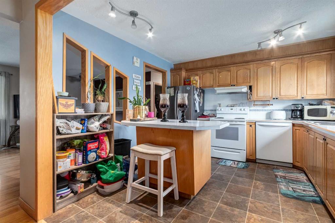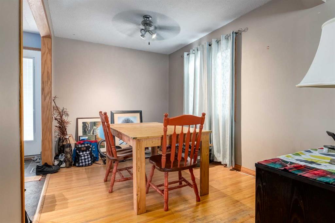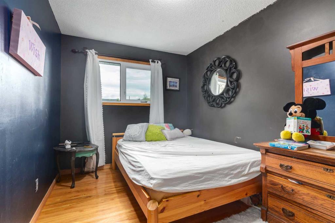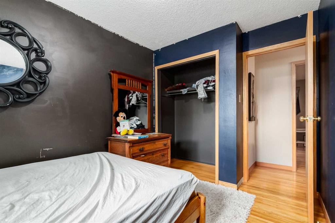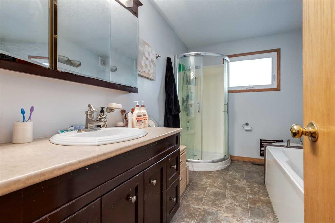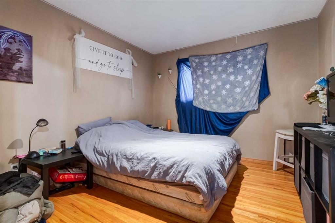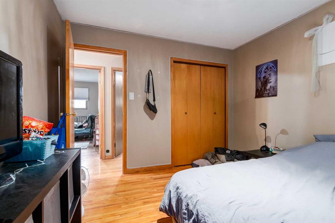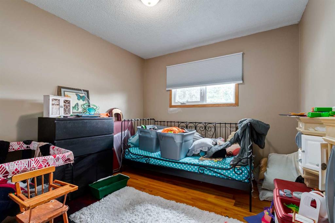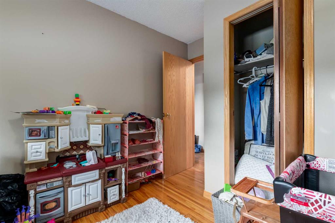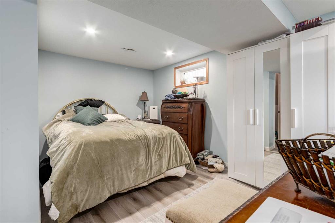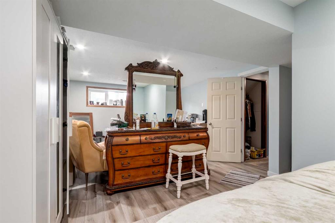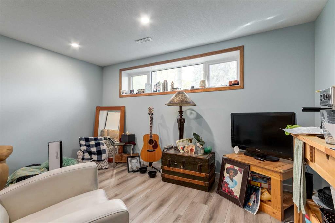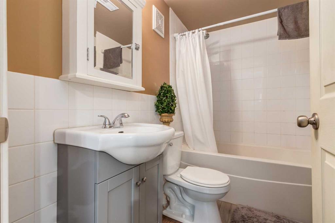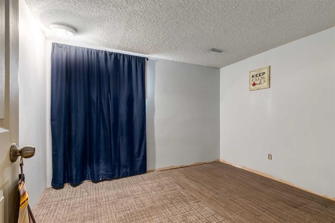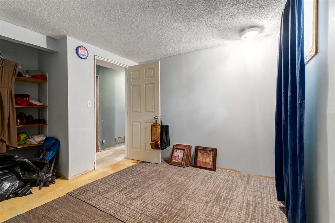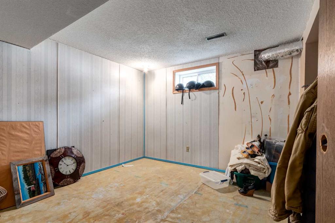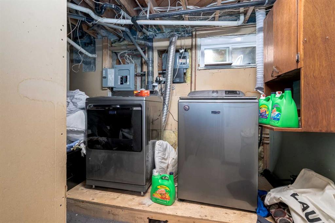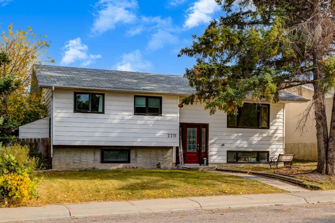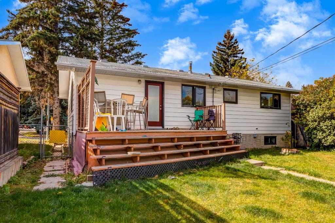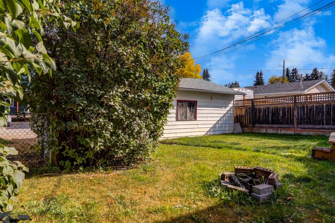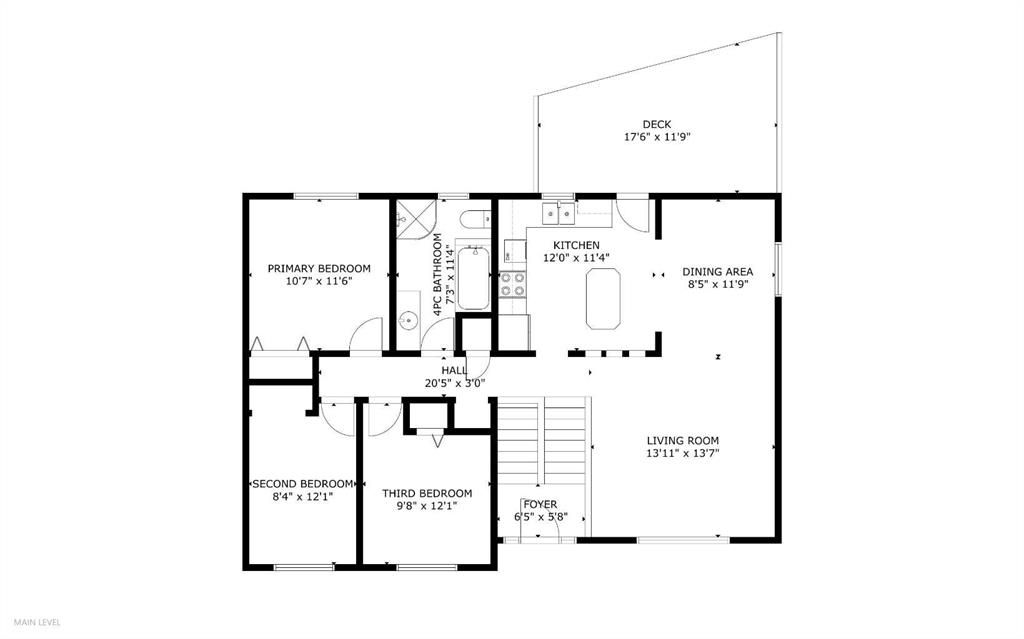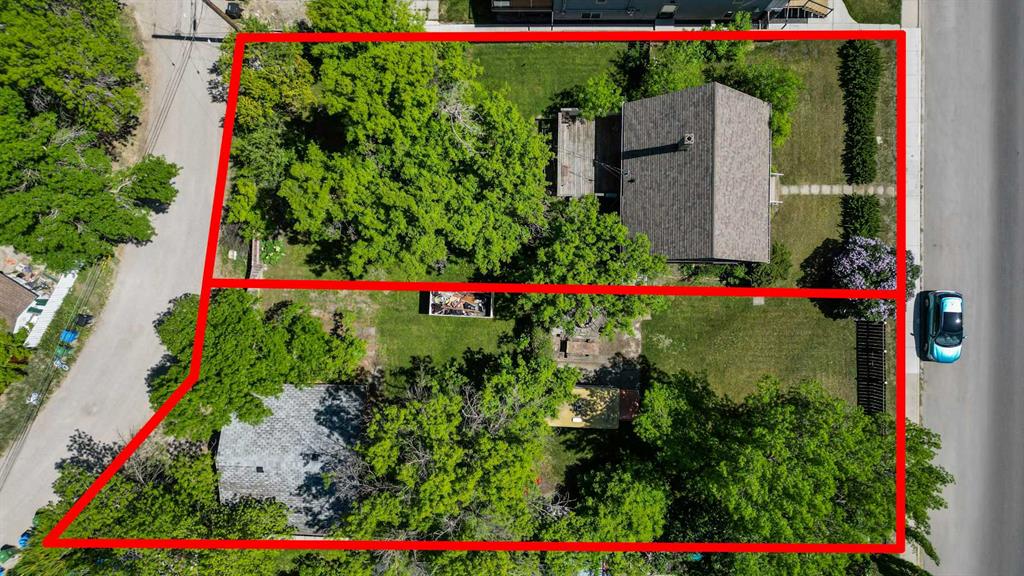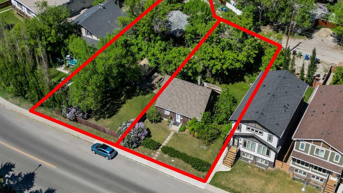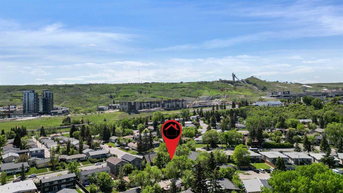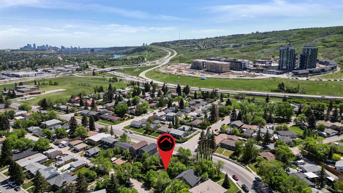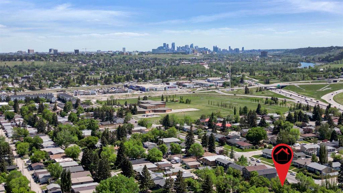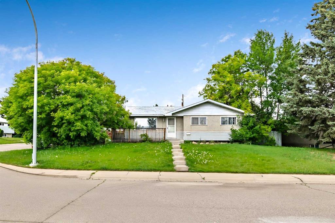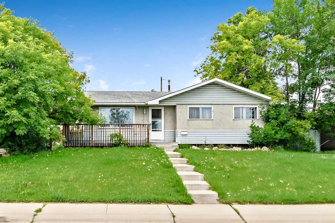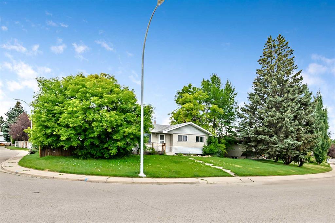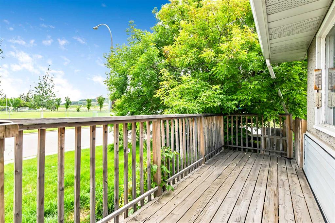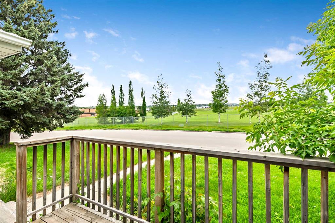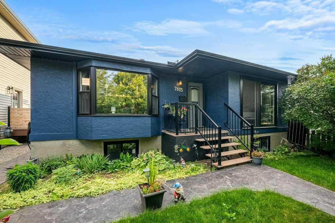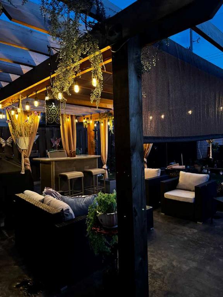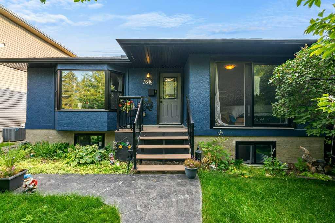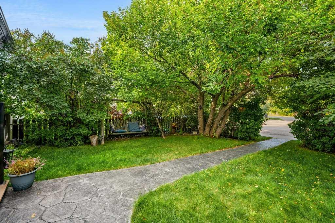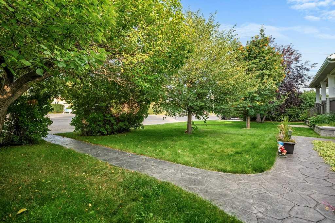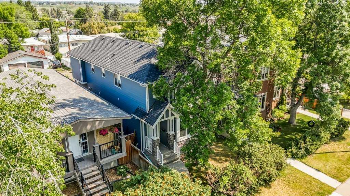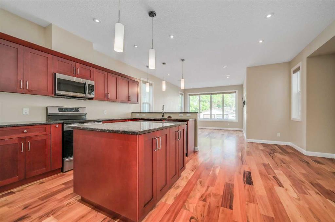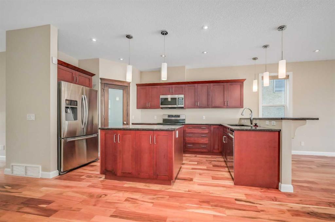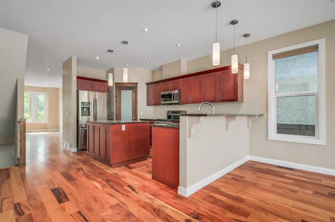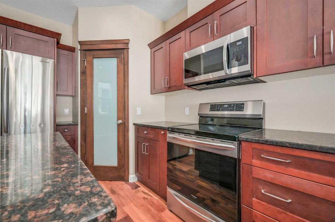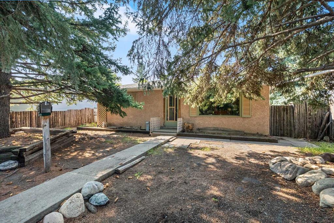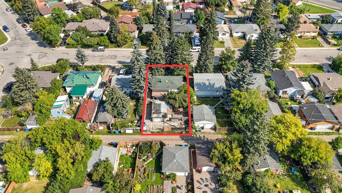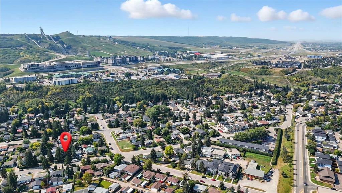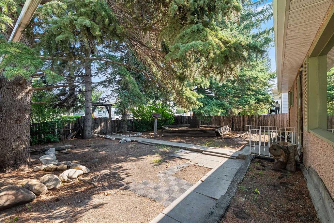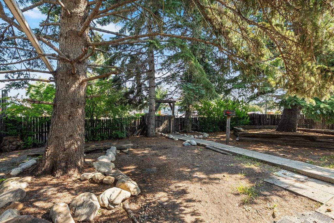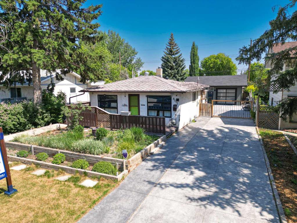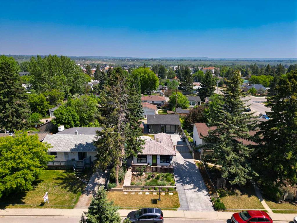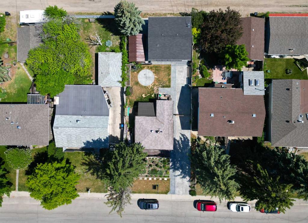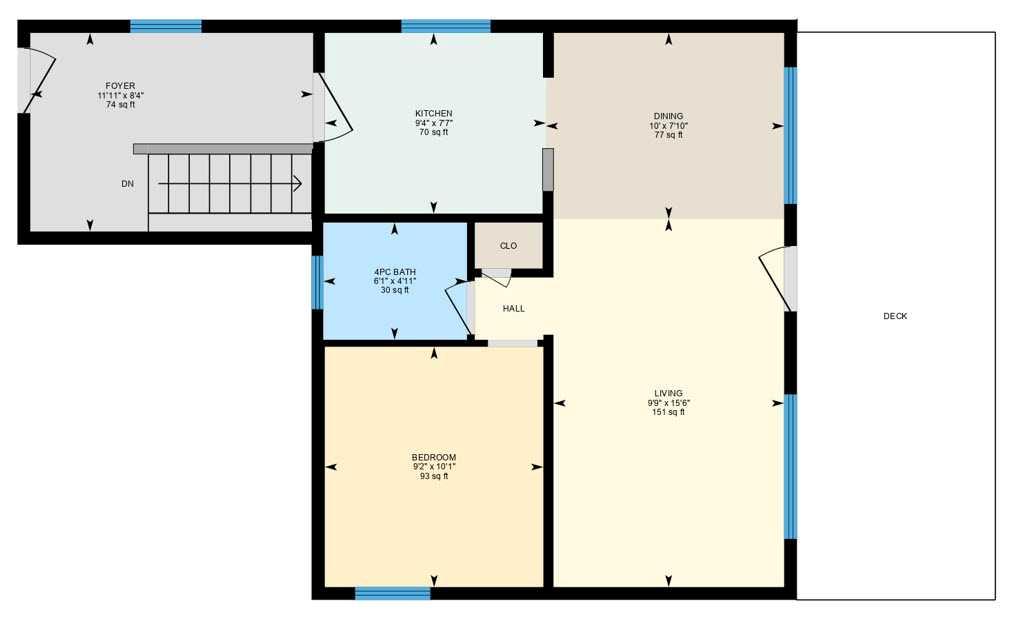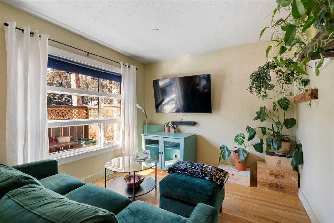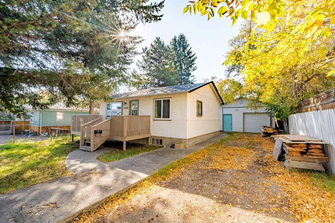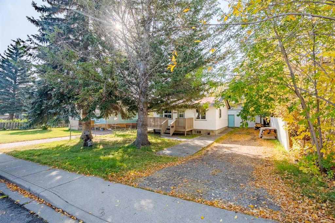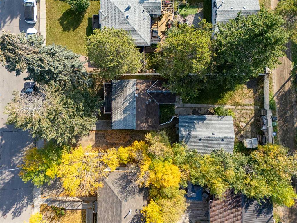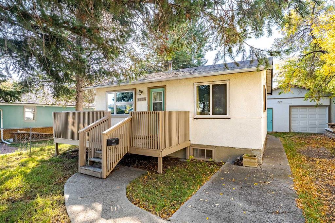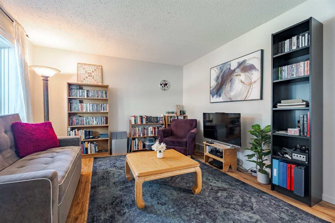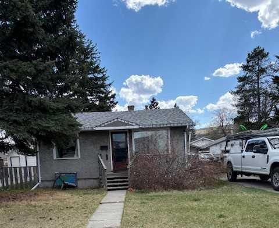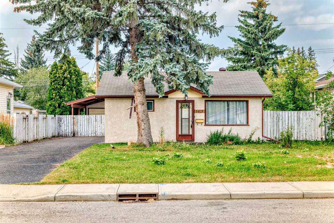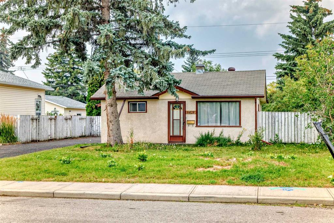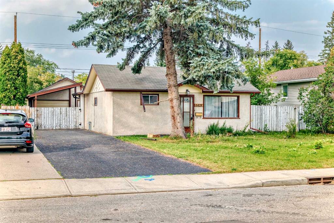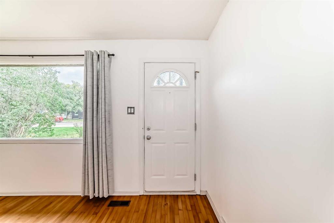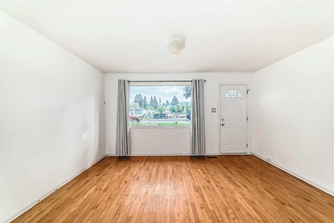7711 Bowcliffe Crescent NW
Calgary T3B 2S5
MLS® Number: A2260325
$ 625,000
5
BEDROOMS
2 + 0
BATHROOMS
1,078
SQUARE FEET
1971
YEAR BUILT
Set on a good size lot in the sought-after community of Bowness, this property offers endless possibilities. Mature trees and a spacious, fenced backyard, it’s an inviting canvas for creating a dream home. Inside, solid construction and a thoughtful floor plan are enhanced by upgraded windows, doors, and a high-efficiency furnace. The heated and insulated double garage adds convenience and value, while the neighborhood’s vibrant character, nearby parks, river pathways, and boutique amenities promise an exceptional lifestyle. Whether you envision a stylish renovation or a fresh new chapter, this property pairs potential with a perfect location on a quiet Crescent.
| COMMUNITY | Bowness |
| PROPERTY TYPE | Detached |
| BUILDING TYPE | House |
| STYLE | Bi-Level |
| YEAR BUILT | 1971 |
| SQUARE FOOTAGE | 1,078 |
| BEDROOMS | 5 |
| BATHROOMS | 2.00 |
| BASEMENT | Full, Partially Finished |
| AMENITIES | |
| APPLIANCES | Dishwasher, Dryer, Electric Stove, Washer |
| COOLING | None |
| FIREPLACE | N/A |
| FLOORING | Hardwood, Vinyl |
| HEATING | Forced Air, Natural Gas |
| LAUNDRY | In Basement |
| LOT FEATURES | Back Lane, Back Yard, Front Yard, Rectangular Lot, See Remarks |
| PARKING | Double Garage Detached |
| RESTRICTIONS | None Known |
| ROOF | Asphalt Shingle |
| TITLE | Fee Simple |
| BROKER | Sotheby's International Realty Canada |
| ROOMS | DIMENSIONS (m) | LEVEL |
|---|---|---|
| Family Room | 23`10" x 13`2" | Lower |
| Bedroom | 13`0" x 11`7" | Lower |
| Bedroom | 10`8" x 10`3" | Lower |
| Storage | 9`6" x 6`1" | Lower |
| 4pc Bathroom | 7`11" x 4`11" | Lower |
| Kitchen | 12`0" x 11`4" | Main |
| Living Room | 13`11" x 13`7" | Main |
| Dining Room | 11`9" x 8`5" | Main |
| 4pc Bathroom | 11`4" x 7`3" | Main |
| Foyer | 6`5" x 5`8" | Main |
| Bedroom - Primary | 11`6" x 10`7" | Main |
| Bedroom | 12`1" x 8`4" | Main |
| Bedroom | 12`1" x 9`8" | Main |

