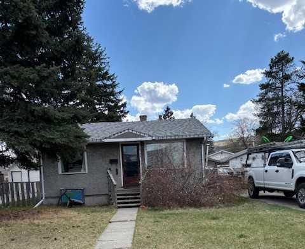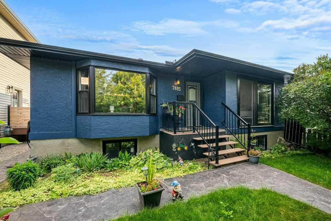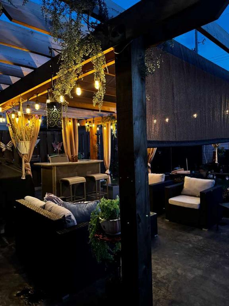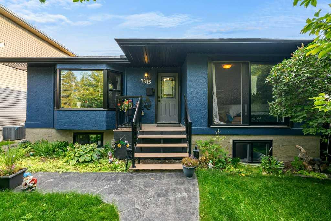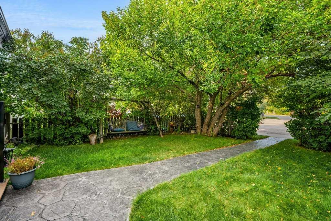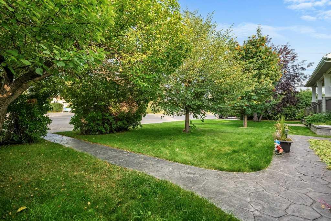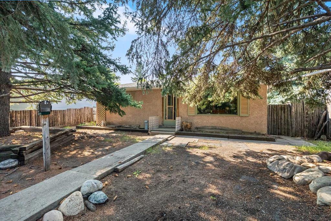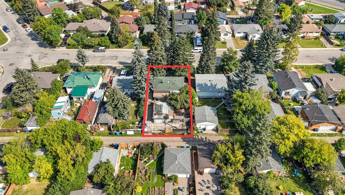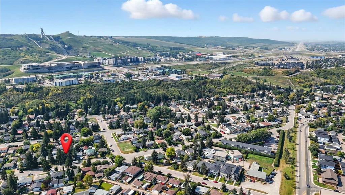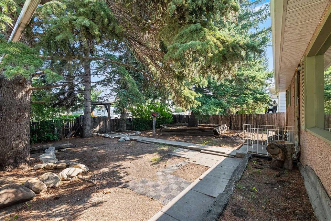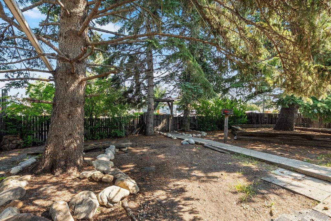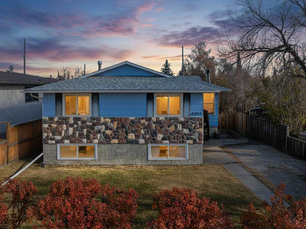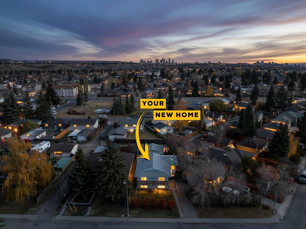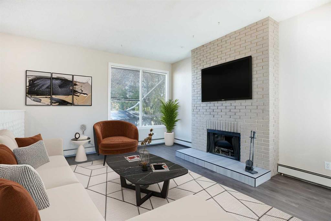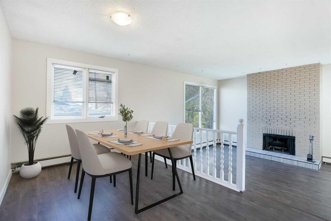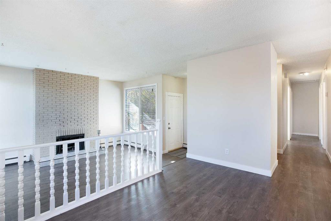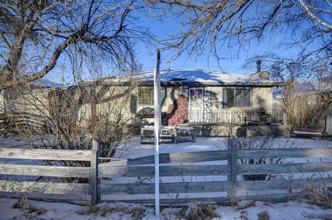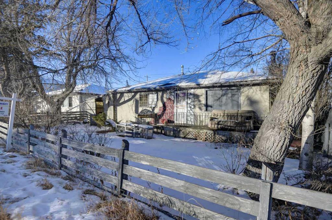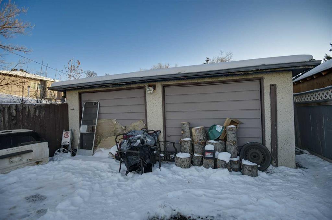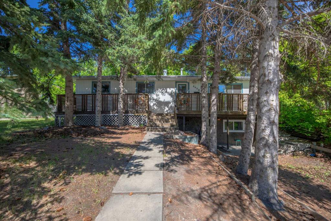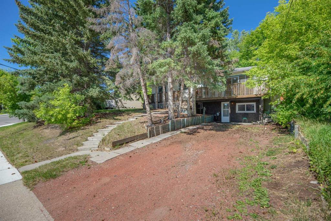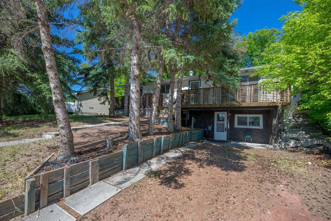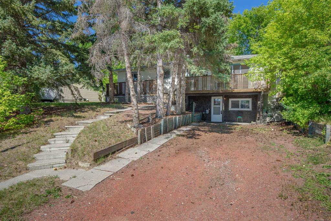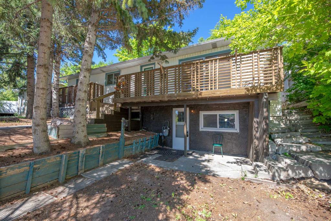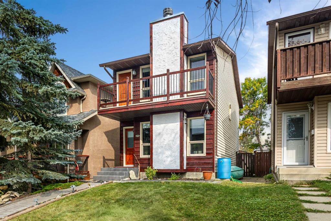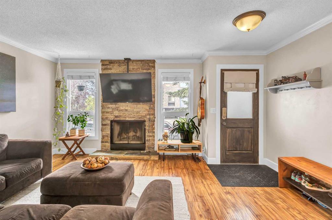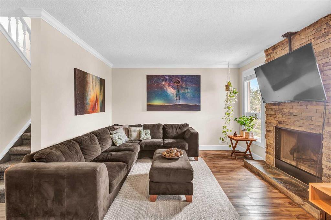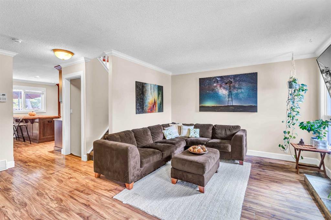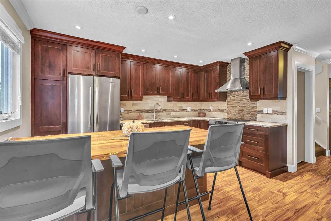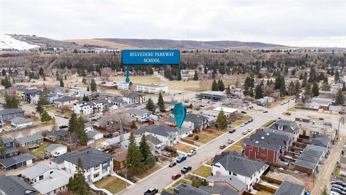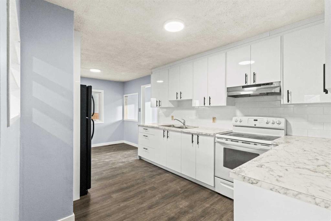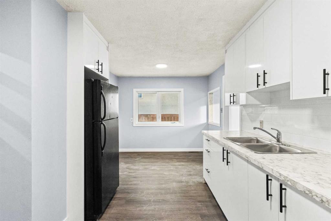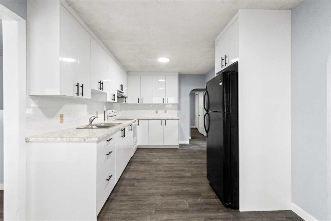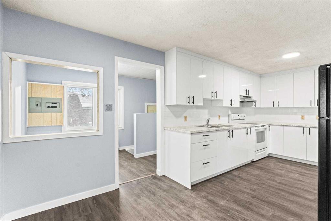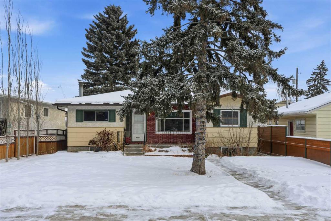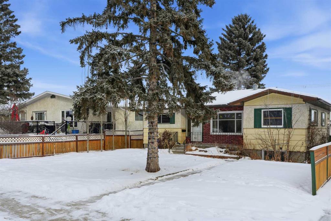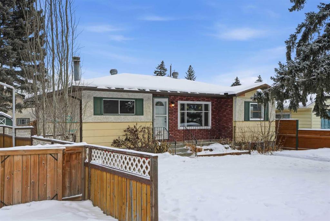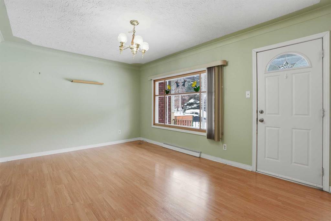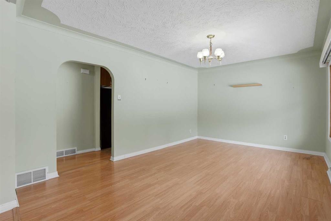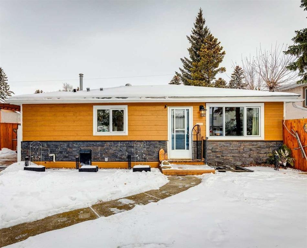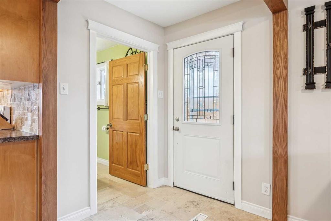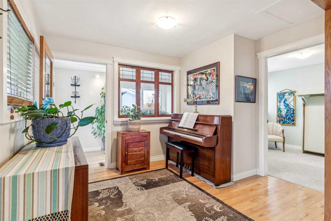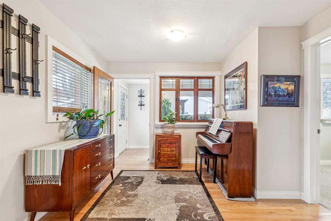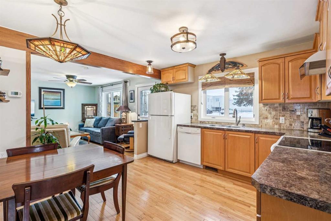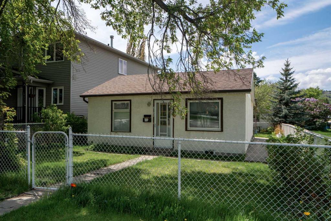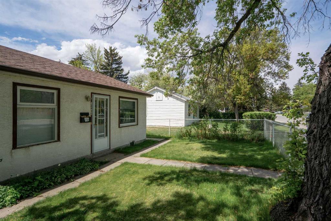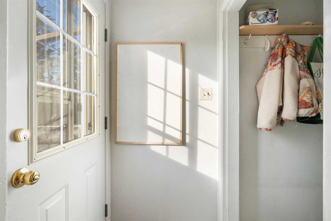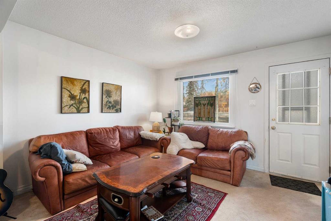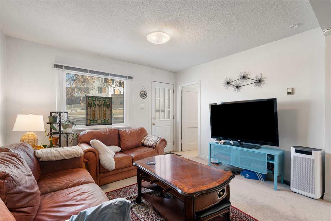6435 34 Avenue NW
Calgary T3B 1S5
MLS® Number: A2217360
$ 549,900
2
BEDROOMS
1 + 0
BATHROOMS
783
SQUARE FEET
1950
YEAR BUILT
This two bedroom bungalow is seated on a huge 50 x 122 lot, in the heart of Bowness, zoned R-CG, with front and back access making it a dream to developers and investors. Located only a few minutes from downtown, the highway, a park, new shopping district and Bow river pathway, the Bowness community contains a perfect inner city home that has got it all. This property comes with a 24’ x 26’ heated and 220v wired detached two car garage.
| COMMUNITY | Bowness |
| PROPERTY TYPE | Detached |
| BUILDING TYPE | House |
| STYLE | Bungalow |
| YEAR BUILT | 1950 |
| SQUARE FOOTAGE | 783 |
| BEDROOMS | 2 |
| BATHROOMS | 1.00 |
| BASEMENT | None |
| AMENITIES | |
| APPLIANCES | Dryer, Electric Stove, Garage Control(s), Refrigerator, Washer |
| COOLING | None |
| FIREPLACE | N/A |
| FLOORING | Hardwood, Linoleum |
| HEATING | Forced Air, Natural Gas |
| LAUNDRY | Laundry Room |
| LOT FEATURES | Back Lane, Back Yard |
| PARKING | 220 Volt Wiring, Double Garage Detached, Heated Garage, Insulated |
| RESTRICTIONS | Restrictive Covenant |
| ROOF | Asphalt Shingle |
| TITLE | Fee Simple |
| BROKER | TREC The Real Estate Company |
| ROOMS | DIMENSIONS (m) | LEVEL |
|---|---|---|
| Living Room | 13`4" x 12`11" | Main |
| Kitchen | 9`11" x 9`8" | Main |
| Bedroom - Primary | 11`7" x 10`8" | Main |
| Bedroom | 9`11" x 9`6" | Main |
| 4pc Bathroom | 7`3" x 4`11" | Main |

