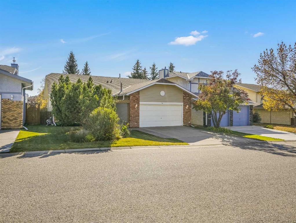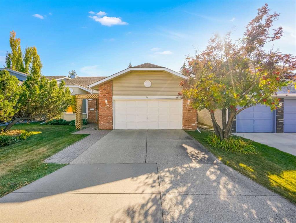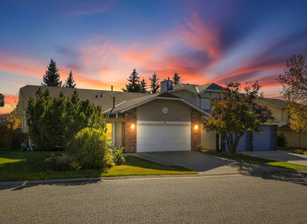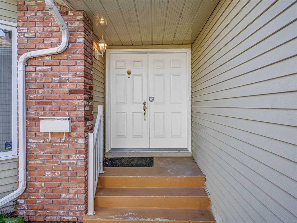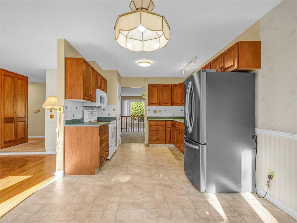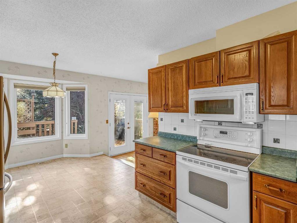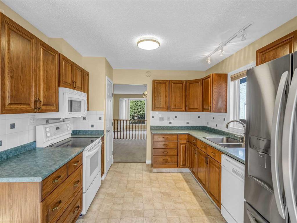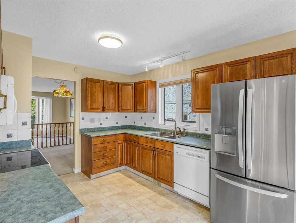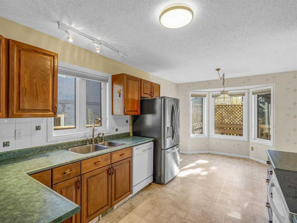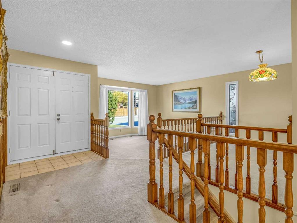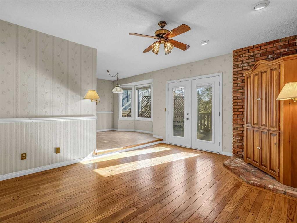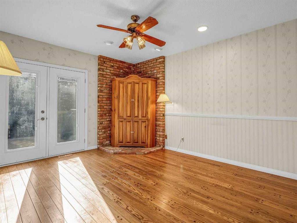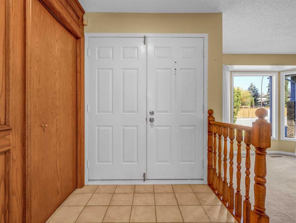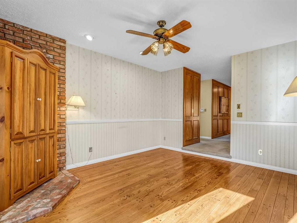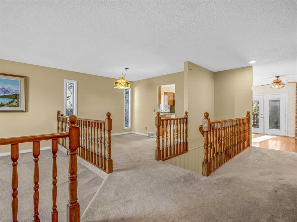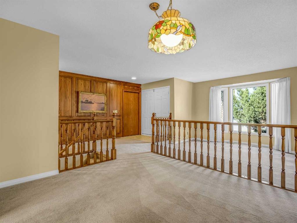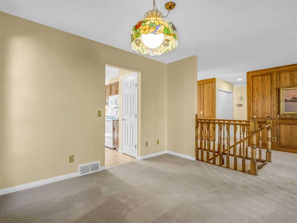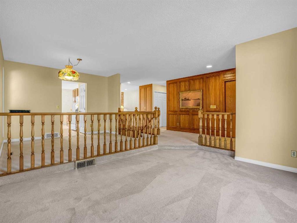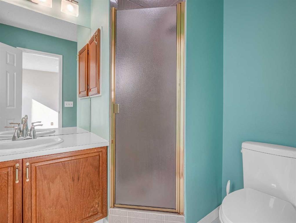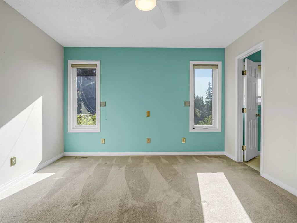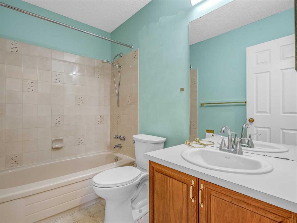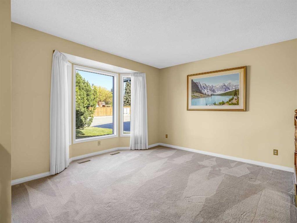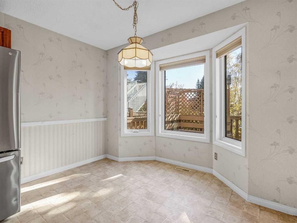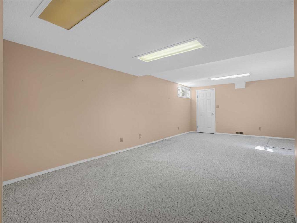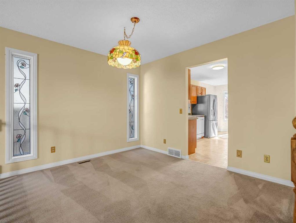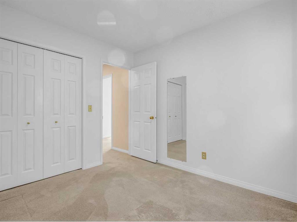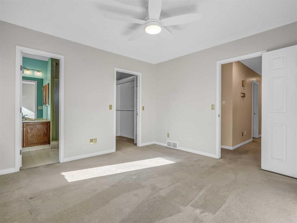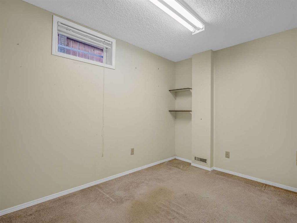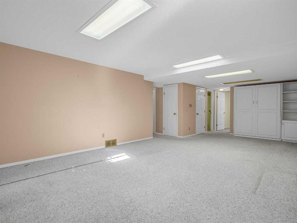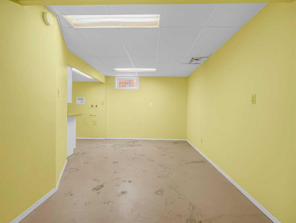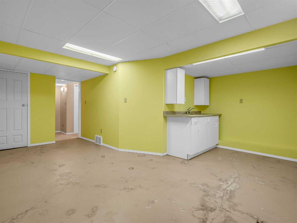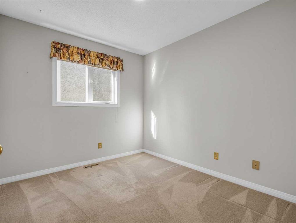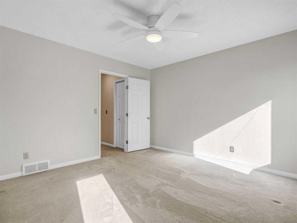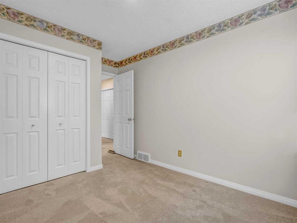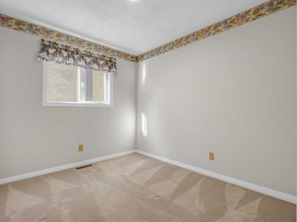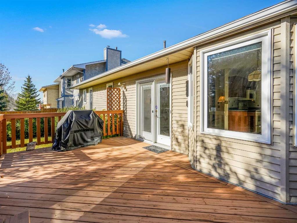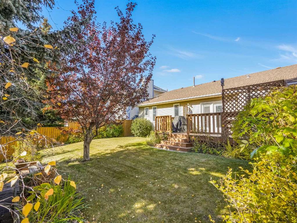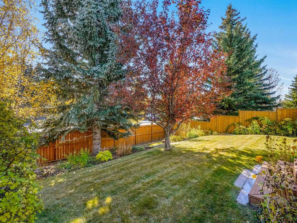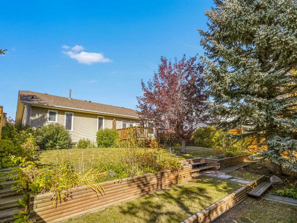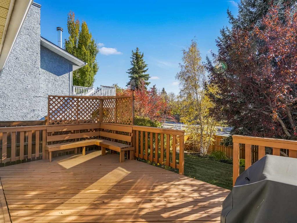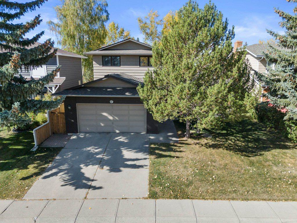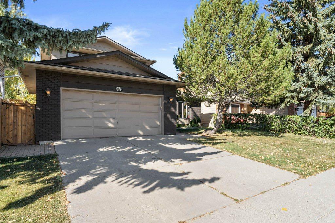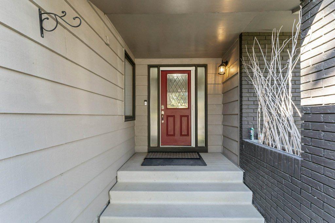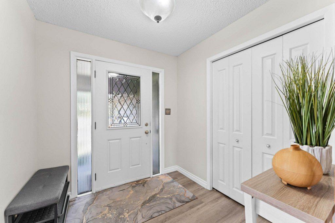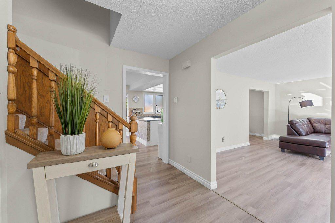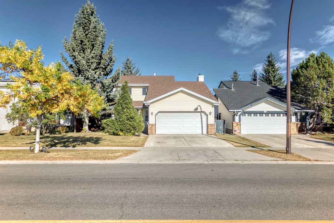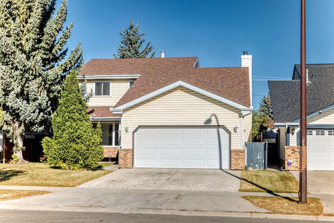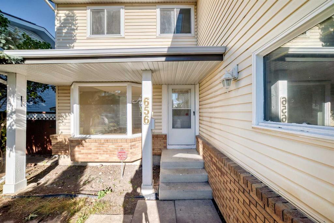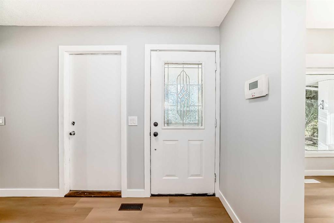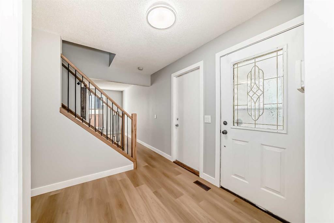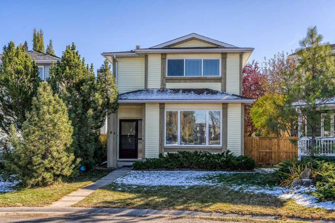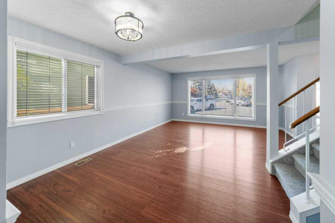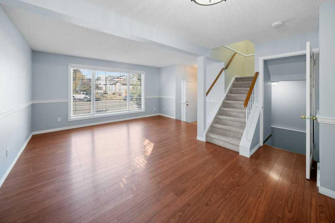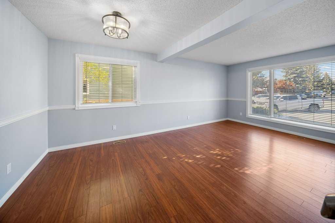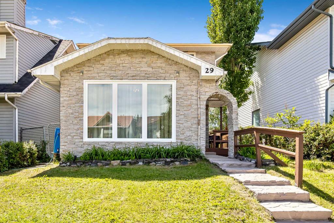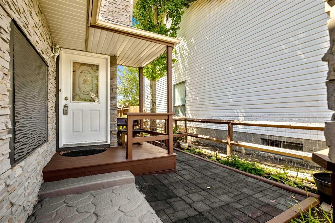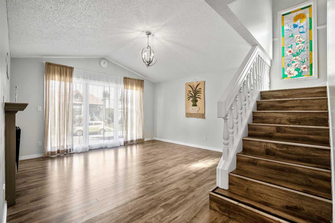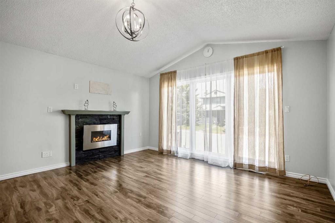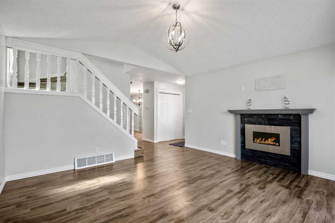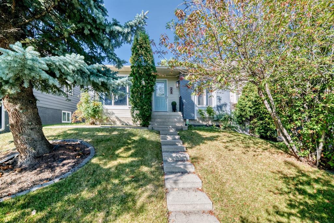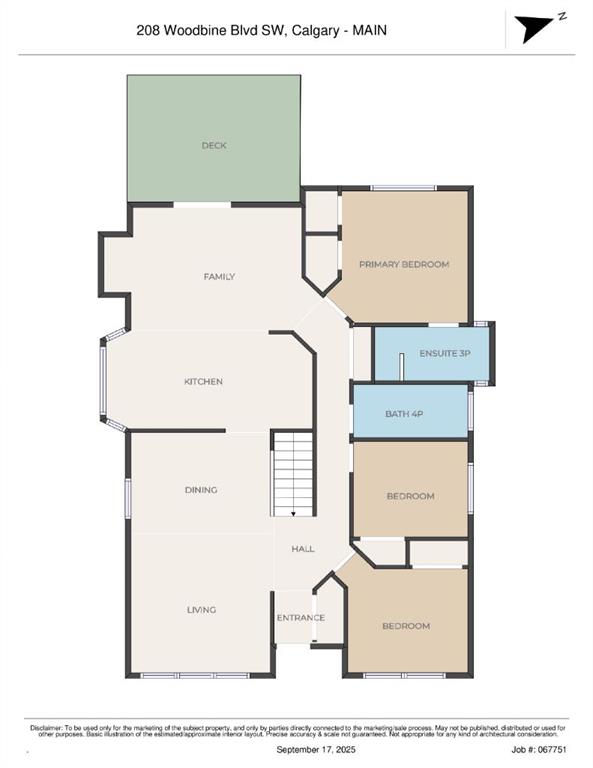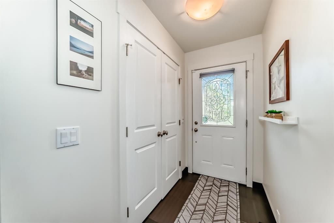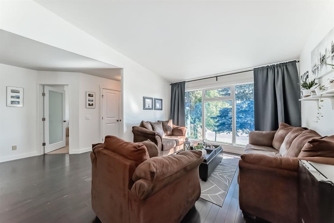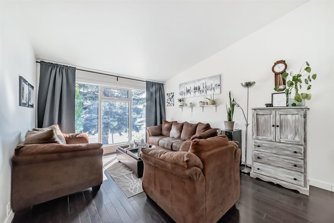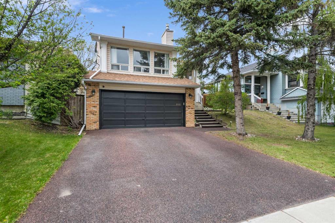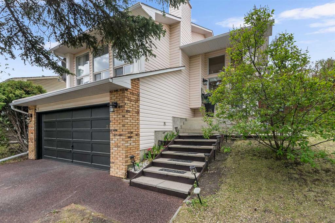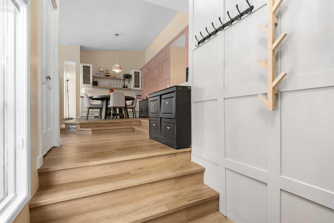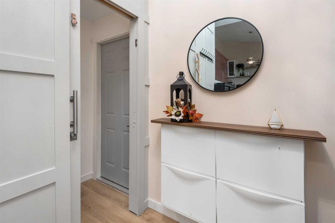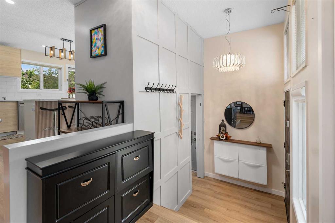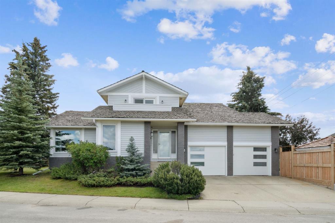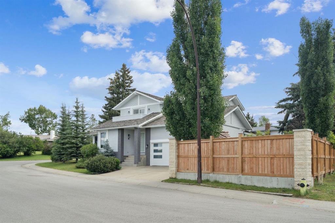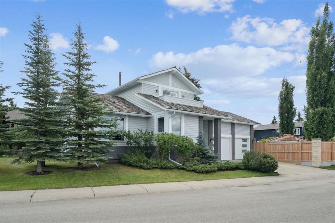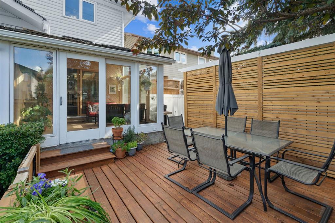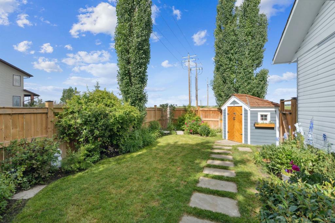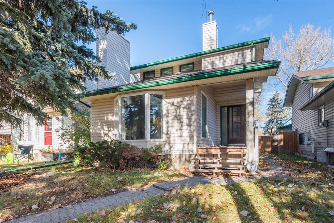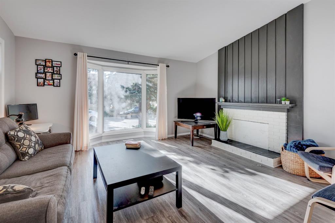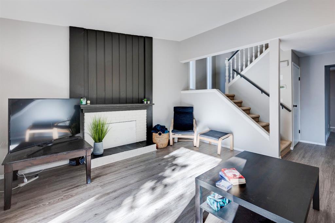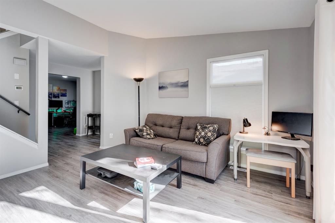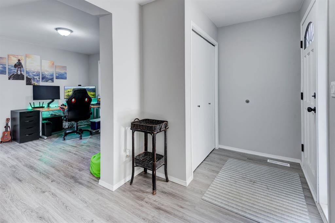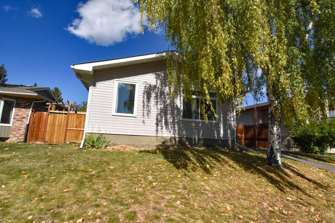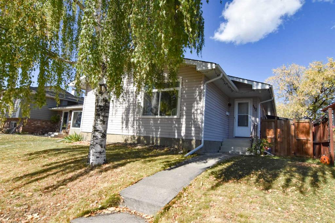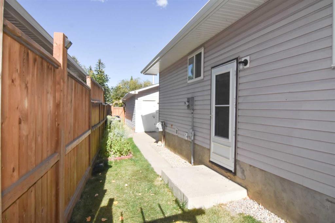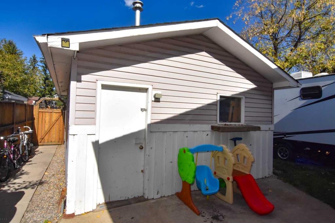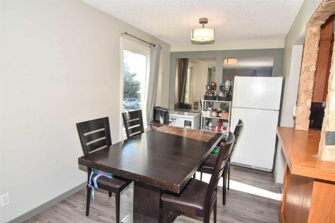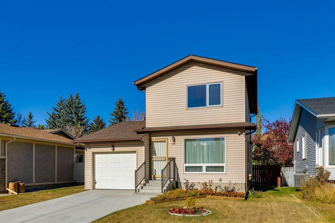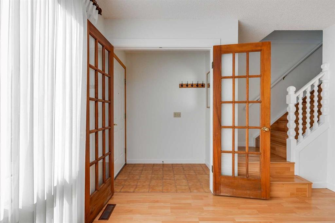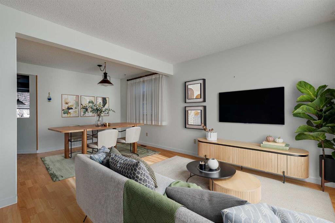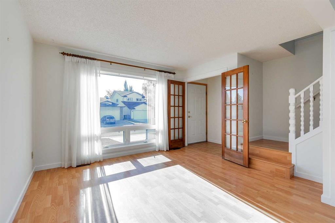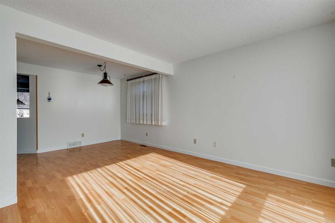76 Wood Valley Rise SW
Calgary T2W5S5
MLS® Number: A2253607
$ 629,900
4
BEDROOMS
2 + 0
BATHROOMS
1,490
SQUARE FEET
1984
YEAR BUILT
Welcome to 76 Wood Valley Rise, This immaculately kept 3 Bedroom, 2 bathroom Bungalow is steps from Fish Creek Park with easy access to shopping, Schools, Transit and Stoney Trail. Features include a sunken living room, main floor laundry with additional basement laundry rough in, ceiling fans,, separate dining room and family room both accessible off of the kitchen. The French patio doors to the South facing deck allow you to enjoy the sunshine throughout the day. The oversized attached double garage provides parking and storage. In the basement there is a workshop, office, rec room, wet bar and family room and the mechanical room has a water softener and energy efficient Furnace and water heater.
| COMMUNITY | Woodbine |
| PROPERTY TYPE | Detached |
| BUILDING TYPE | House |
| STYLE | Bungalow |
| YEAR BUILT | 1984 |
| SQUARE FOOTAGE | 1,490 |
| BEDROOMS | 4 |
| BATHROOMS | 2.00 |
| BASEMENT | Full |
| AMENITIES | |
| APPLIANCES | Dishwasher, Dryer, Electric Stove, Garage Control(s), Microwave Hood Fan, Refrigerator, Washer, Water Softener, Window Coverings |
| COOLING | None |
| FIREPLACE | N/A |
| FLOORING | Carpet, Ceramic Tile, Hardwood, Linoleum |
| HEATING | Forced Air, Natural Gas |
| LAUNDRY | In Hall, Main Level |
| LOT FEATURES | Back Yard, Front Yard, Landscaped, Lawn, Rectangular Lot |
| PARKING | Double Garage Attached |
| RESTRICTIONS | None Known |
| ROOF | Asphalt Shingle |
| TITLE | Fee Simple |
| BROKER | MaxWell Capital Realty |
| ROOMS | DIMENSIONS (m) | LEVEL |
|---|---|---|
| Hobby Room | 26`11" x 10`5" | Basement |
| Bedroom | 10`6" x 9`5" | Basement |
| Family Room | 25`2" x 13`1" | Basement |
| Game Room | 18`2" x 9`5" | Basement |
| 4pc Bathroom | 8`0" x 5`0" | Main |
| 3pc Ensuite bath | Main | |
| Living Room | 13`4" x 12`9" | Main |
| Family Room | 14`7" x 11`11" | Main |
| Dining Room | 11`0" x 10`2" | Main |
| Kitchen | 11`10" x 10`0" | Main |
| Nook | 8`1" x 10`7" | Main |
| Bedroom - Primary | 12`0" x 11`11" | Main |
| Walk-In Closet | 4`6" x 6`0" | Main |
| Bedroom | 9`10" x 8`7" | Main |
| Bedroom | 9`10" x 8`7" | Main |
| Laundry | 3`1" x 5`2" | Main |

