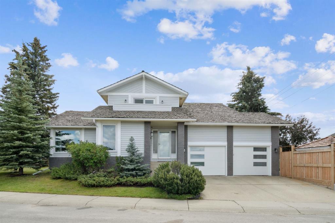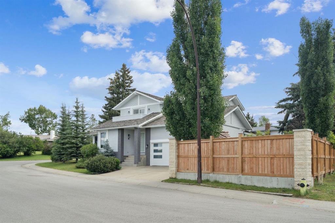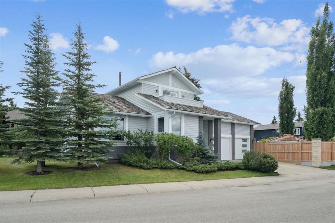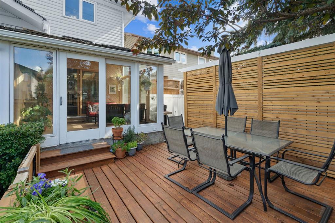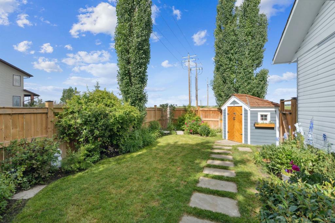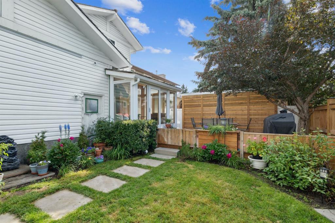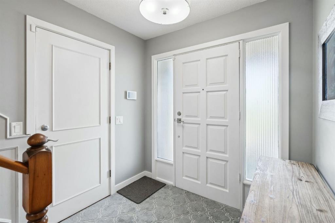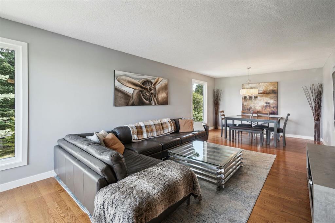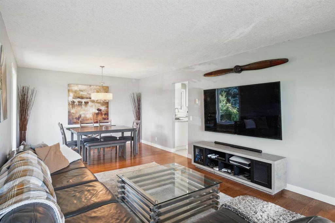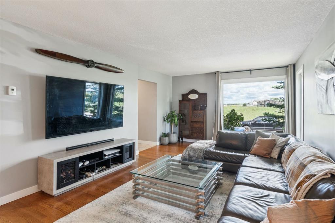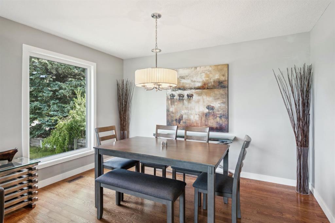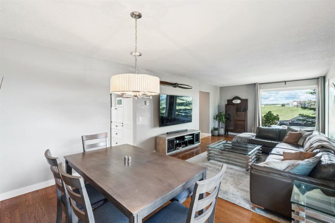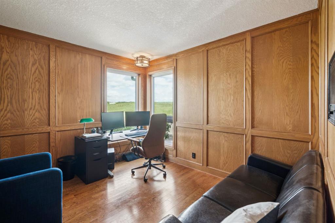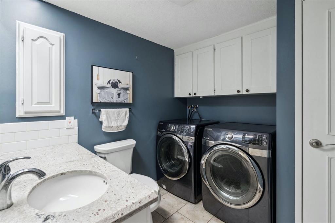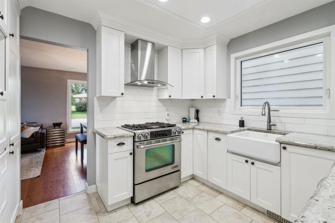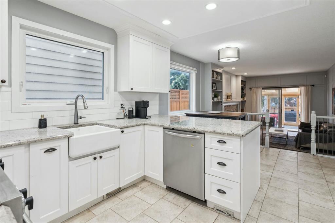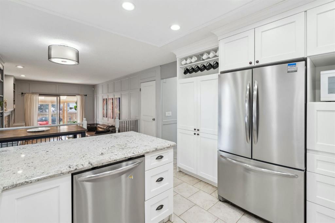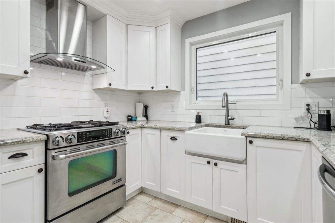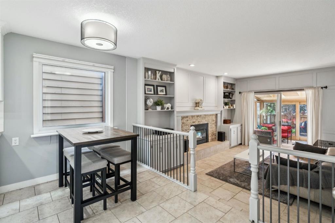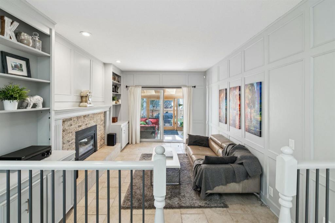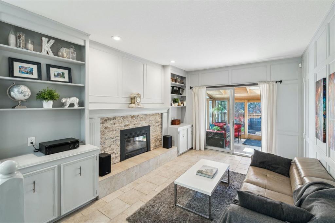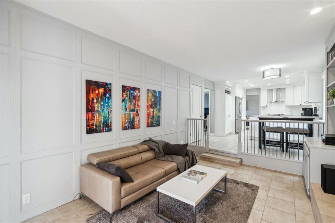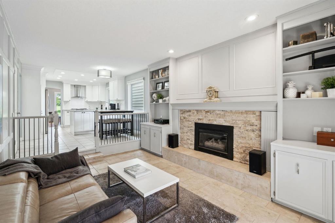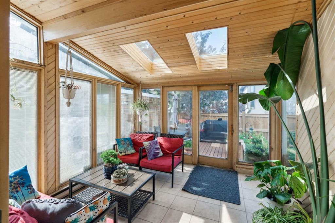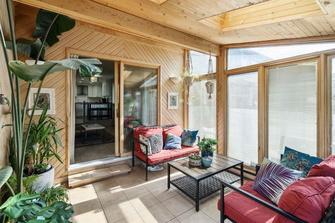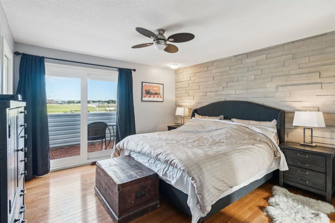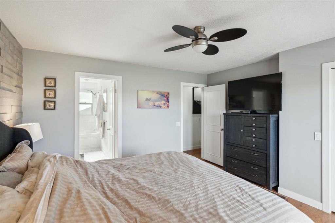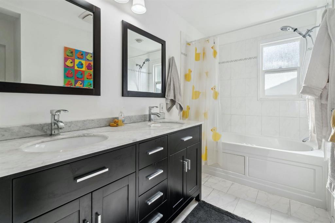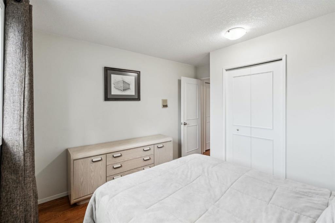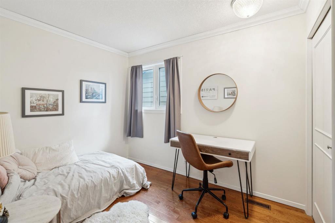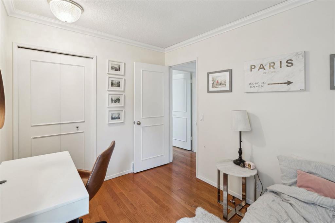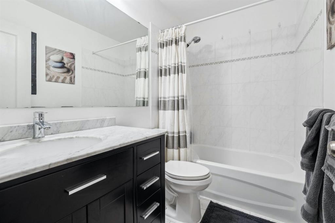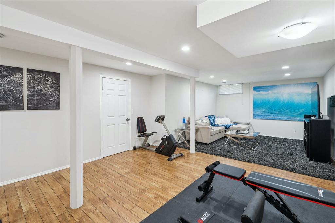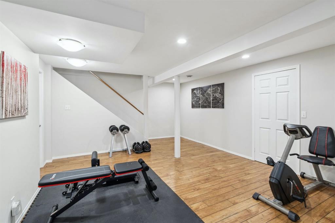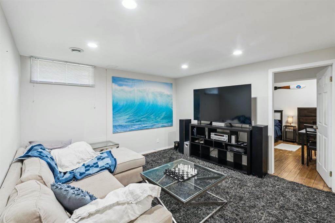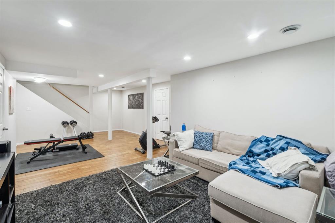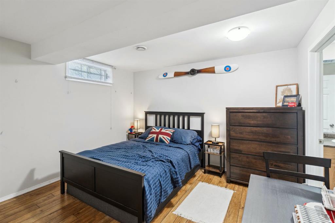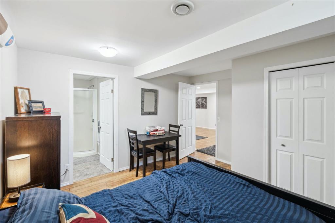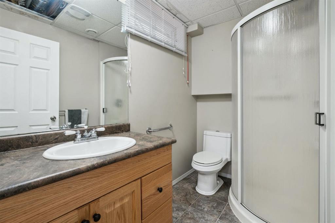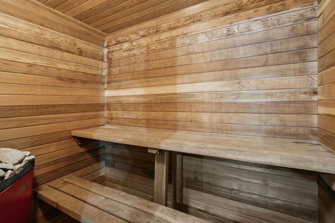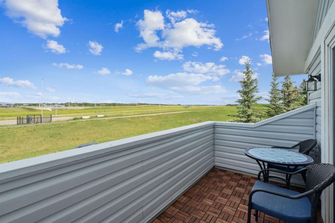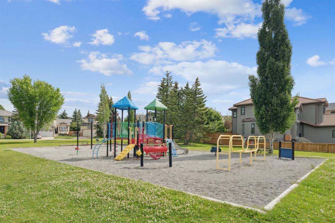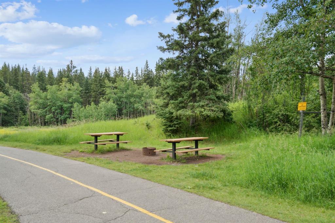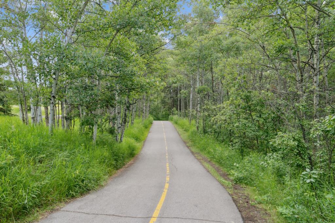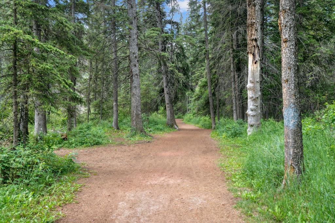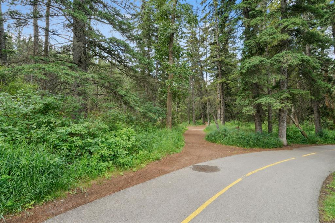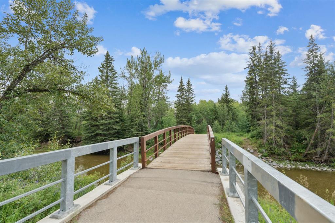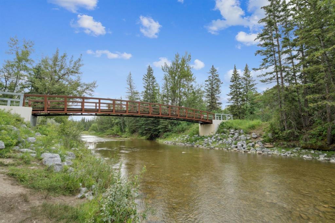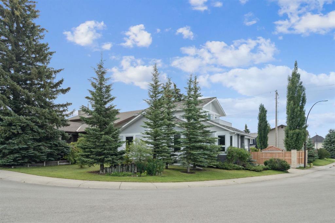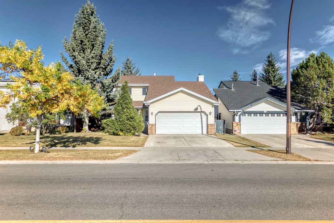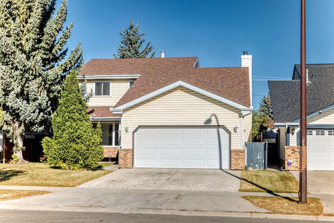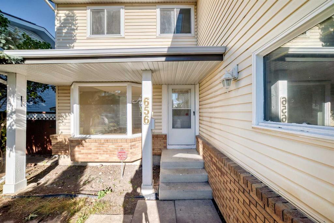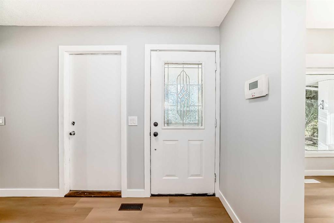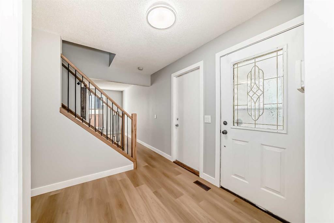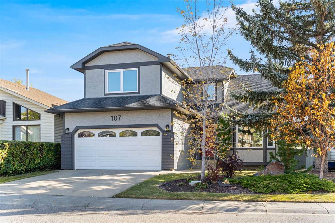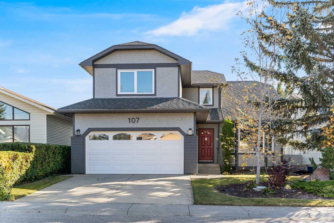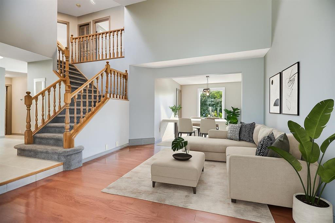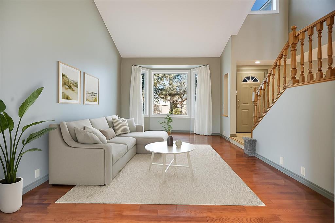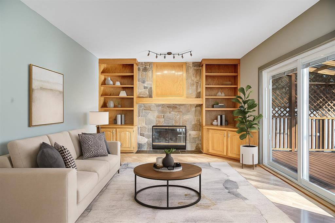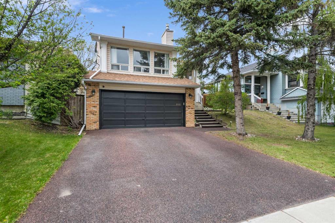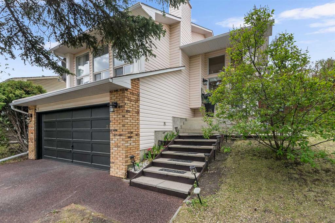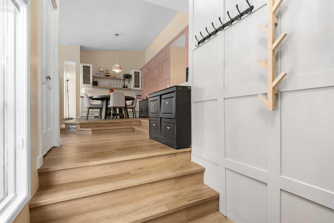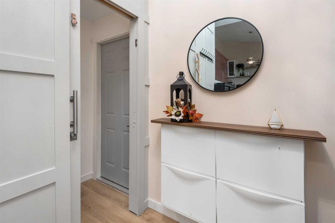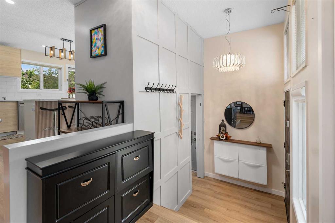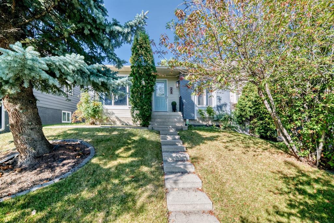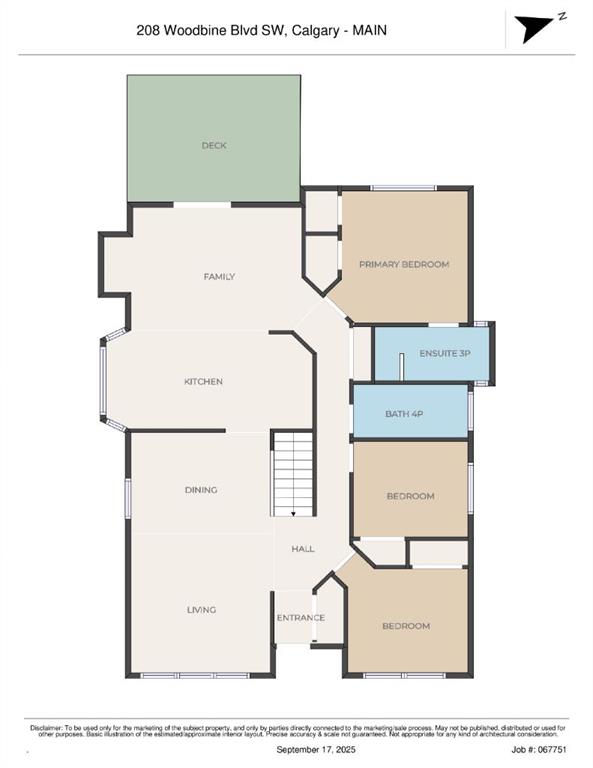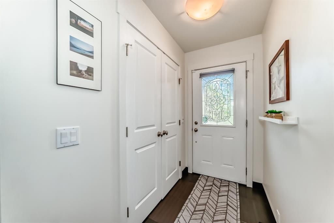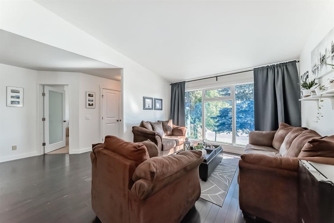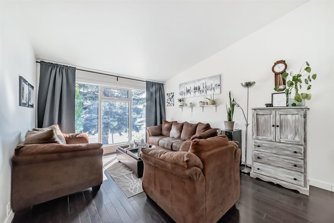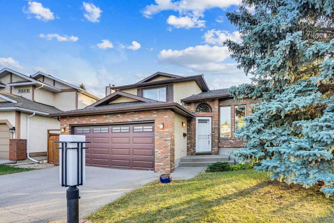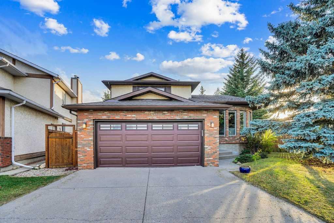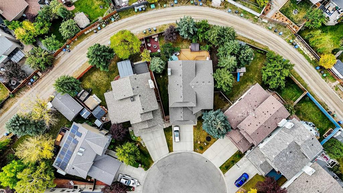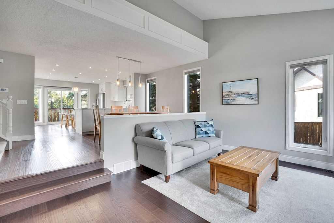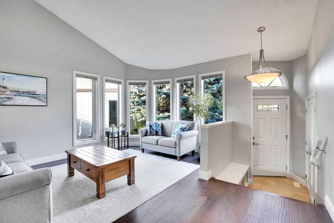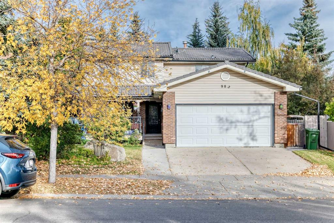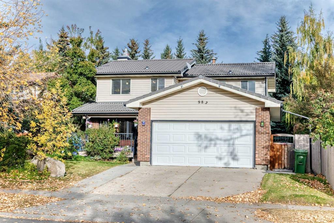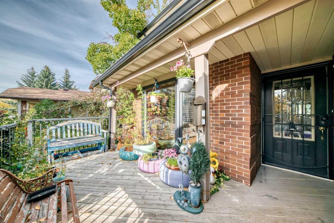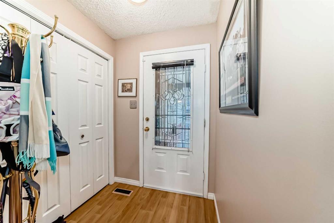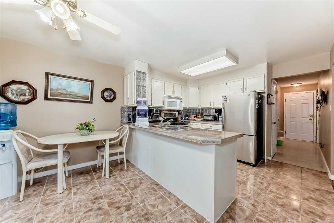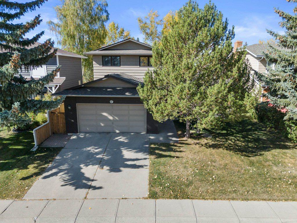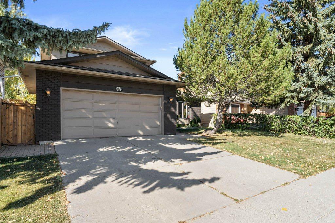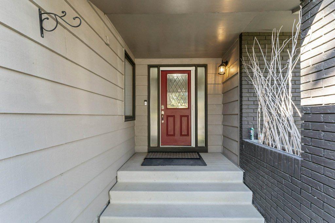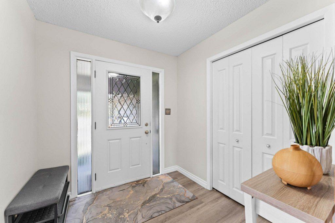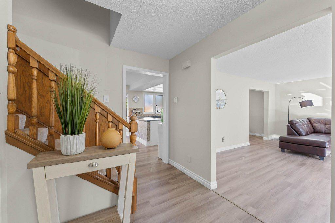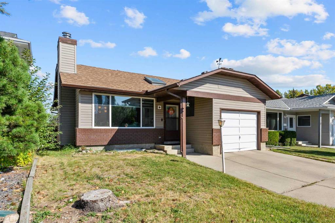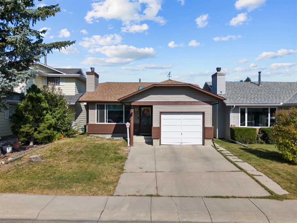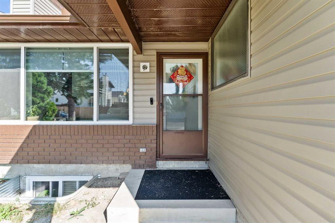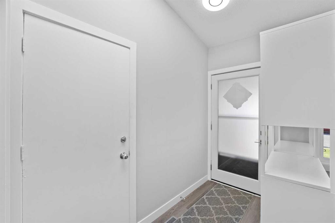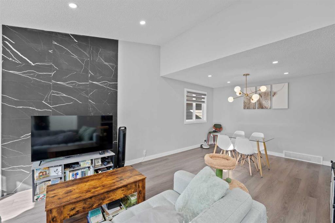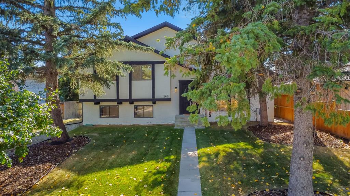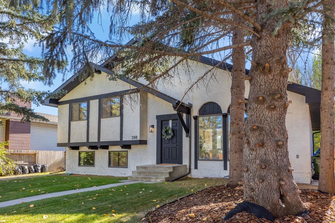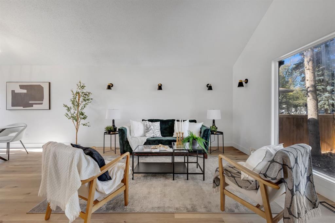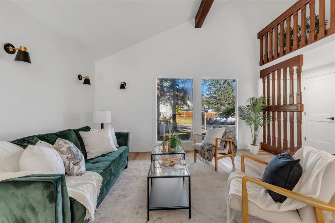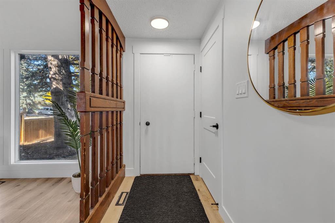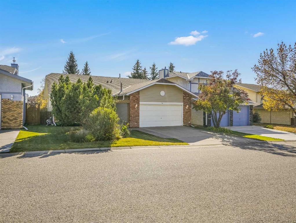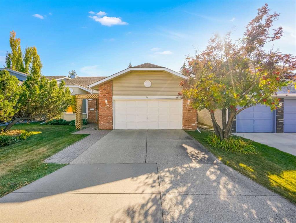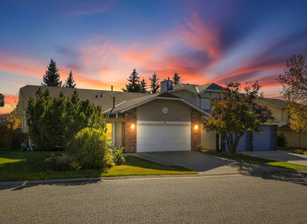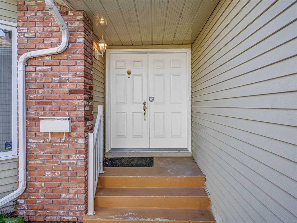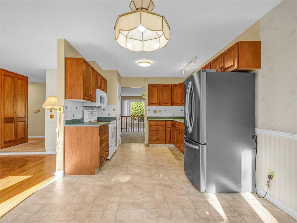79 Woodbrook Road SW
Calgary T2W 4M5
MLS® Number: A2258258
$ 749,900
4
BEDROOMS
3 + 1
BATHROOMS
1,985
SQUARE FEET
1980
YEAR BUILT
Well-Located Family Home with Mountain Views on a Corner Lot || Welcome to this comfortable family home in a desirable community, close to schools, parks, and the pathways of Fish Creek Park. The main floor offers a practical layout with a bright living and dining space that flows into the kitchen, complete with granite counters, a Jenn-Air gas stove, a porcelain apron sink, and custom cabinetry. A versatile office on this level provides flexible use as a home office, playroom, or even a bedroom, while the sunroom offers a sunny spot to enjoy year-round. Main-floor laundry adds everyday convenience. Upstairs you’ll find three bedrooms, including a primary with its own ensuite featuring dual sinks, a jetted tub, and access to a south west-facing balcony where you can take in the mountain views and stunning sunsets. The fully finished basement includes a fourth bedroom with an ensuite, a recreation room, a workshop, a sauna, and plenty of storage. Outdoors, the south-facing backyard is landscaped with mature trees and perennials, offering privacy, seasonal colour, and space for relaxing or entertaining. Recent updates include exterior paint, garage doors, and fencing. Additional features include triple-pane windows, underground sprinklers, and a mini watering system for deck planters. This home is set in a prime location with nearby biking and walking trails leading to Fish Creek Park, Glenmore Landing, schools that rank high on the Fraser ratings and off-leash areas. It’s a well-cared-for property that combines practical updates with a welcoming layout, ready for its next owners.
| COMMUNITY | Woodbine |
| PROPERTY TYPE | Detached |
| BUILDING TYPE | House |
| STYLE | 2 Storey |
| YEAR BUILT | 1980 |
| SQUARE FOOTAGE | 1,985 |
| BEDROOMS | 4 |
| BATHROOMS | 4.00 |
| BASEMENT | Finished, Full |
| AMENITIES | |
| APPLIANCES | Dishwasher, Garage Control(s), Gas Stove, Range Hood, Refrigerator, Washer/Dryer |
| COOLING | None |
| FIREPLACE | N/A |
| FLOORING | Ceramic Tile, Laminate |
| HEATING | Forced Air |
| LAUNDRY | Laundry Room, Main Level, Sink |
| LOT FEATURES | Back Lane, Corner Lot |
| PARKING | Double Garage Attached |
| RESTRICTIONS | None Known |
| ROOF | Cedar Shake |
| TITLE | Fee Simple |
| BROKER | RE/MAX First |
| ROOMS | DIMENSIONS (m) | LEVEL |
|---|---|---|
| Bedroom | 12`7" x 12`0" | Lower |
| Game Room | 26`3" x 14`7" | Lower |
| Storage | 24`1" x 10`4" | Lower |
| Furnace/Utility Room | 8`3" x 7`9" | Lower |
| Storage | 8`5" x 7`9" | Lower |
| 2pc Bathroom | 8`0" x 7`2" | Main |
| Dining Room | 12`2" x 10`6" | Main |
| Living Room | 16`5" x 12`2" | Main |
| Kitchen | 11`3" x 10`10" | Main |
| Breakfast Nook | 11`3" x 7`2" | Main |
| Office | 11`0" x 9`9" | Main |
| Foyer | 7`1" x 5`11" | Main |
| Family Room | 15`8" x 11`2" | Main |
| Sunroom/Solarium | 11`6" x 10`11" | Main |
| Bedroom | 11`5" x 9`5" | Upper |
| Bedroom | 10`1" x 8`0" | Upper |
| Bedroom - Primary | 13`4" x 13`0" | Upper |
| Balcony | 12`5" x 5`4" | Upper |
| 5pc Ensuite bath | 11`5" x 5`4" | Upper |
| 4pc Bathroom | 7`11" x 4`11" | Upper |
| 3pc Ensuite bath | 7`11" x 5`0" | Upper |

