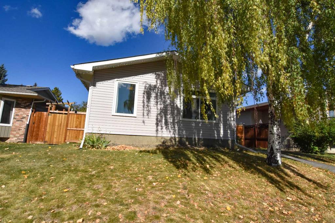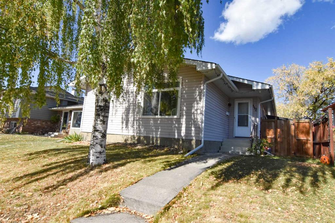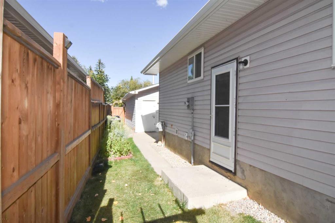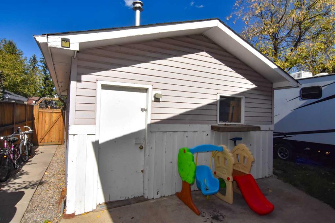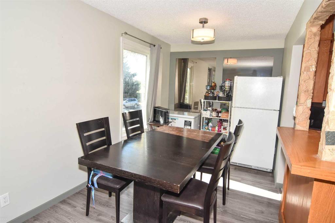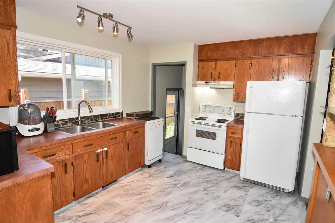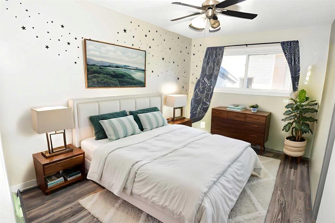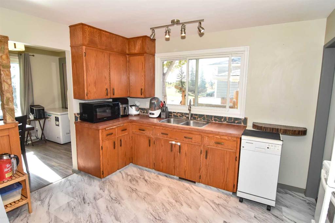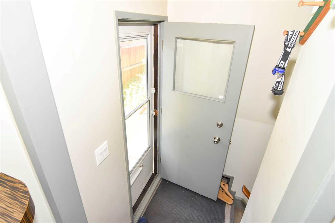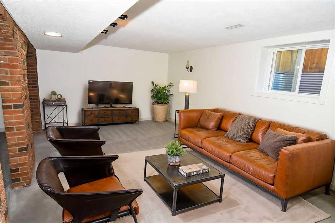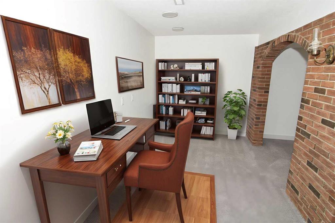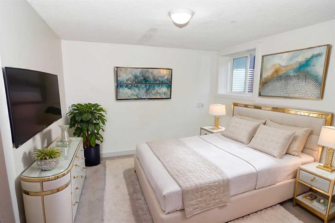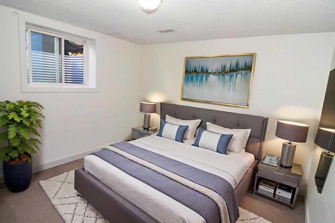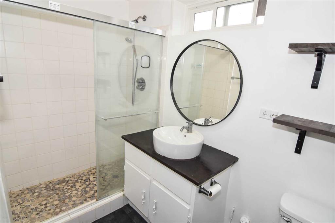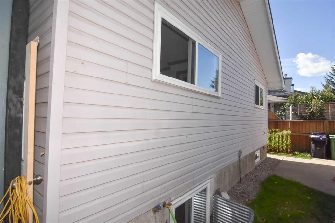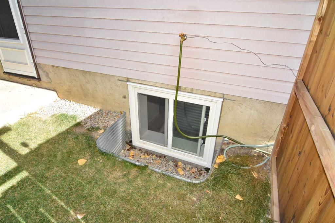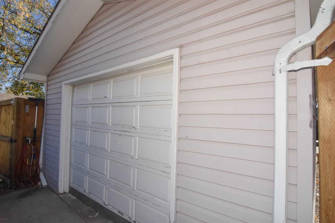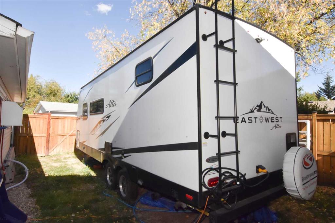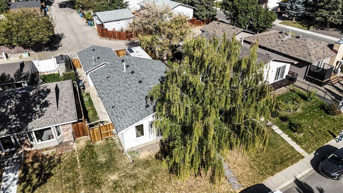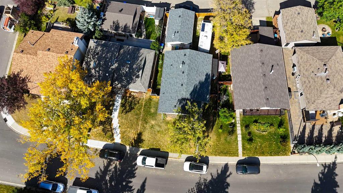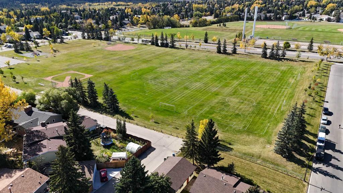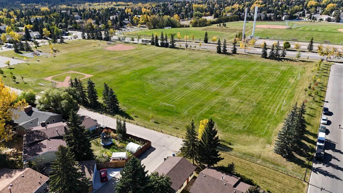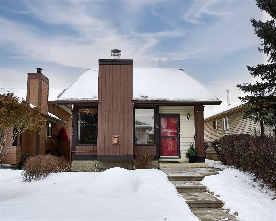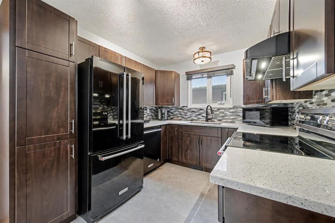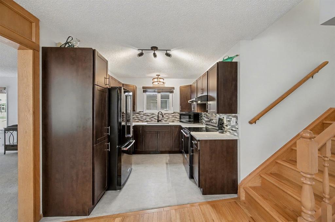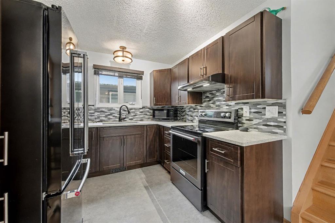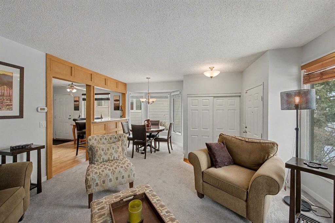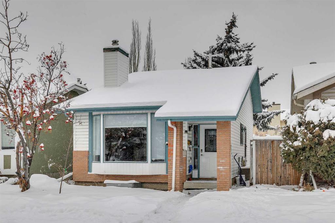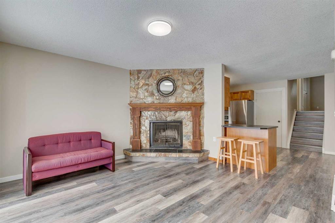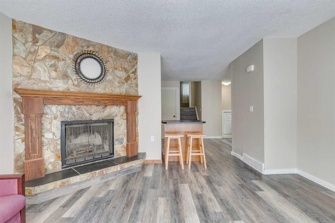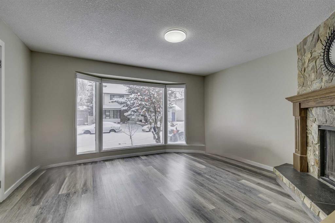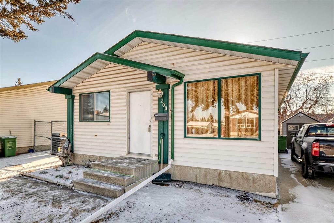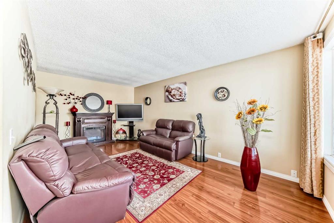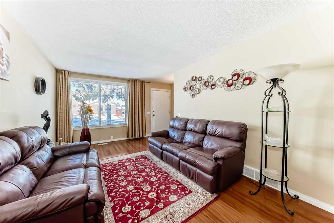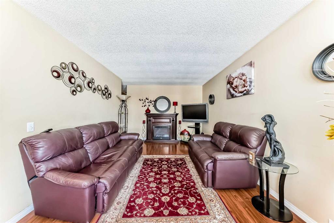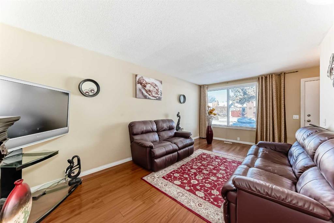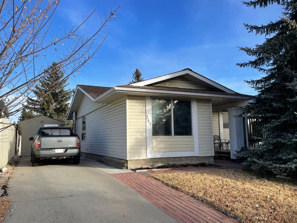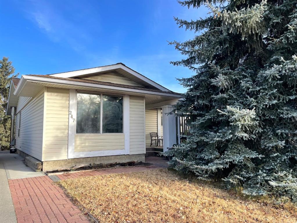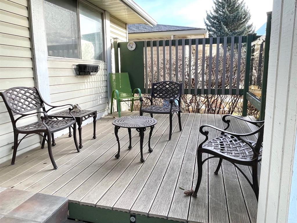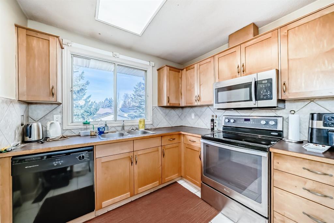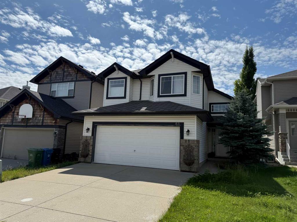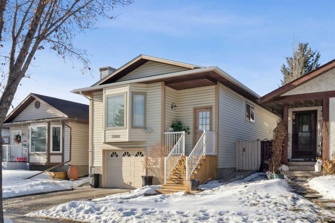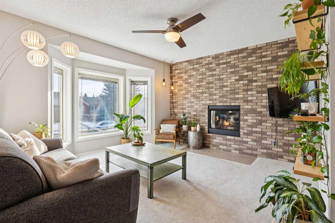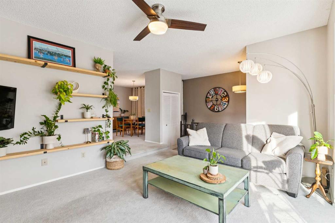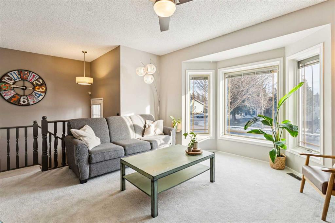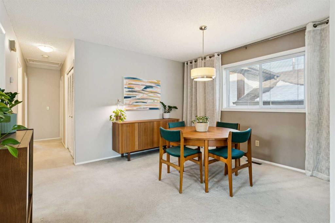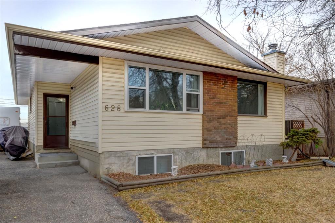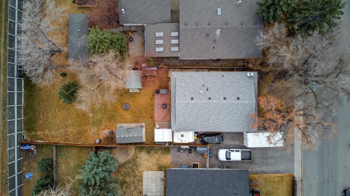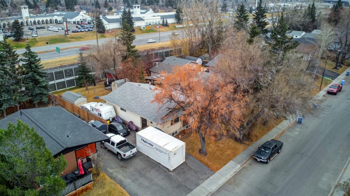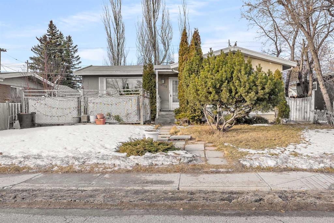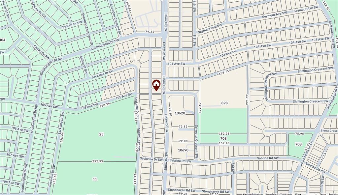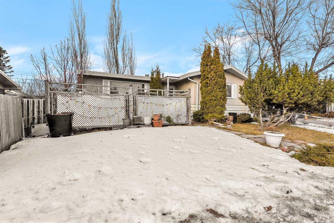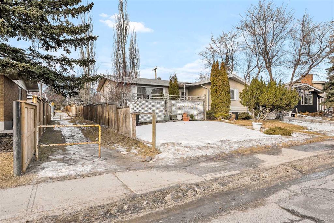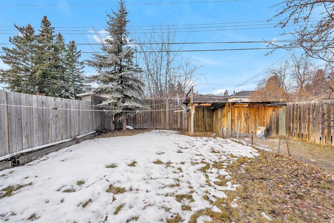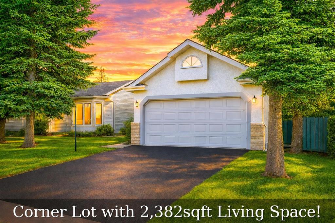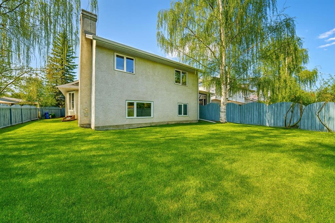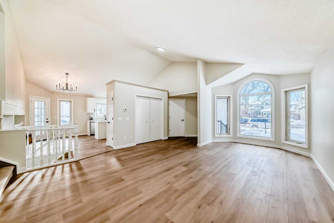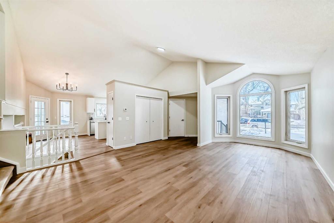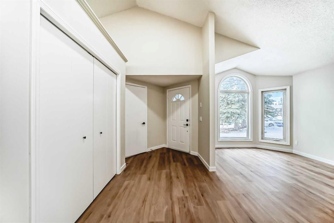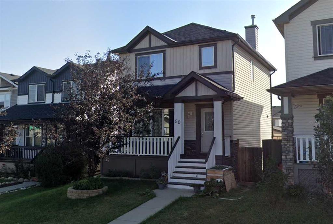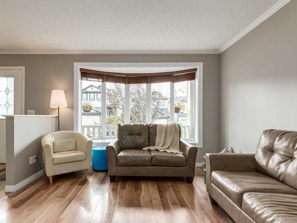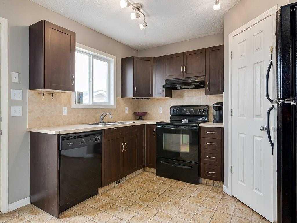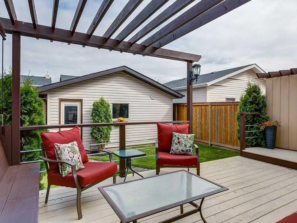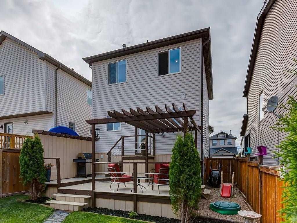112 Woodvale Road SW
Calgary T2W 3M8
MLS® Number: A2275374
$ 540,000
5
BEDROOMS
2 + 0
BATHROOMS
1978
YEAR BUILT
Welcome to 112 Woodvale Rd. SW, a charming and updated bungalow nestled in the serene community of Woodlands, just minutes away from the scenic Fish Creek Park, providing access to miles of scenic hiking and biking trails. You will also be close to excellent schools, shopping, and dining options. This 1000+ sq/ft, bung is located on a super quite street and it is move-in ready! As you step into the home, you'll be greeted by its welcoming living room and dining area, offering large new windows that flood the space with natural light, three spacious bedrooms and a good sized open kitchen. The fully developed basement offers a large rec room, another bedroom and a large den that could be converted into a 5th bedroom if needed and another full bathroom, Don't miss your chance to make this stunning affordable bungalow your new home. Hot water tank, 2021, Windows 2021, Roof 2022
| COMMUNITY | Woodlands |
| PROPERTY TYPE | Detached |
| BUILDING TYPE | House |
| STYLE | Bungalow |
| YEAR BUILT | 1978 |
| SQUARE FOOTAGE | 1,037 |
| BEDROOMS | 5 |
| BATHROOMS | 2.00 |
| BASEMENT | Full |
| AMENITIES | |
| APPLIANCES | Electric Stove, Range Hood, Refrigerator, Washer/Dryer, Window Coverings |
| COOLING | None |
| FIREPLACE | N/A |
| FLOORING | Carpet, Laminate, Linoleum |
| HEATING | Forced Air, Natural Gas |
| LAUNDRY | In Basement |
| LOT FEATURES | Back Lane, Back Yard, Low Maintenance Landscape, Rectangular Lot |
| PARKING | Alley Access, Single Garage Detached |
| RESTRICTIONS | None Known |
| ROOF | Asphalt Shingle |
| TITLE | Fee Simple |
| BROKER | Real Estate Professionals Inc. |
| ROOMS | DIMENSIONS (m) | LEVEL |
|---|---|---|
| Family Room | 18`7" x 12`8" | Lower |
| Game Room | 14`2" x 13`9" | Lower |
| 3pc Bathroom | 8`11" x 4`11" | Lower |
| Walk-In Closet | 4`11" x 3`7" | Lower |
| Bedroom | 11`5" x 10`3" | Lower |
| Bedroom | 11`11" x 10`11" | Lower |
| Living Room | 14`0" x 11`4" | Main |
| Dining Room | 10`8" x 8`0" | Main |
| Kitchen | 13`4" x 10`0" | Main |
| Bedroom - Primary | 13`5" x 9`11" | Main |
| Bedroom | 10`0" x 8`10" | Main |
| Bedroom | 13`5" x 8`8" | Main |
| 4pc Bathroom | 10`0" x 4`11" | Main |

