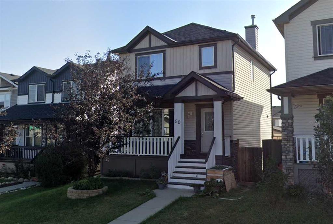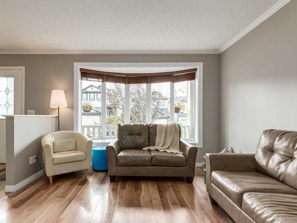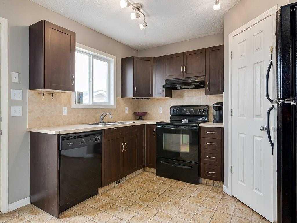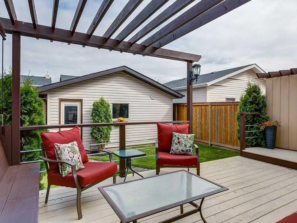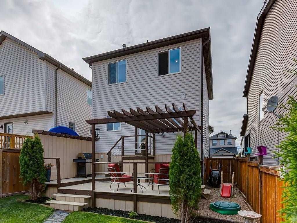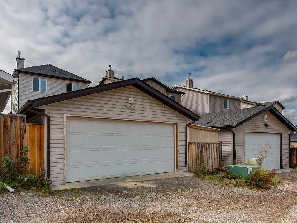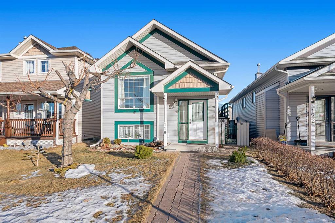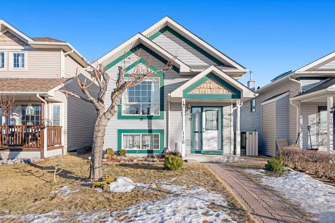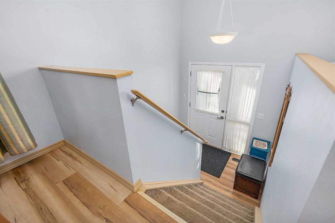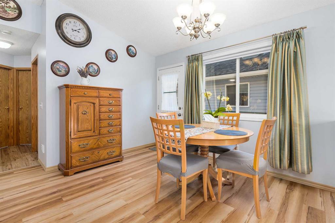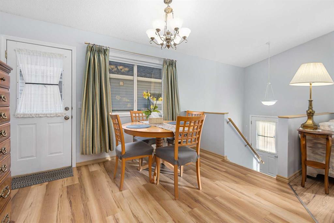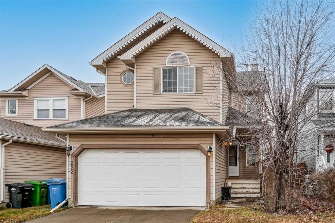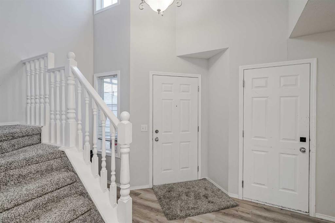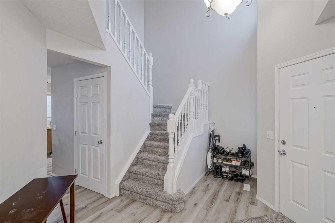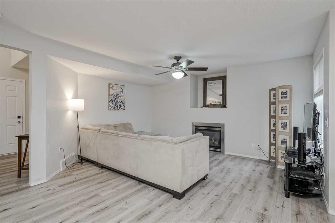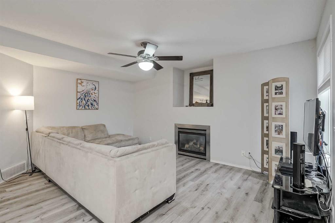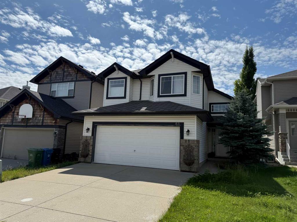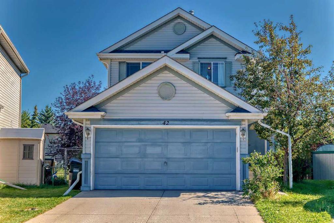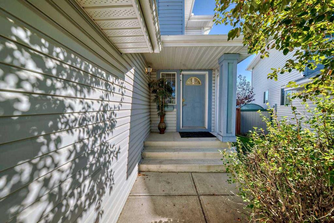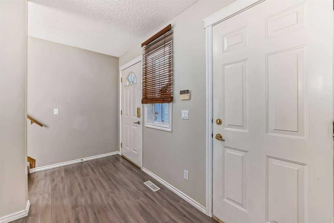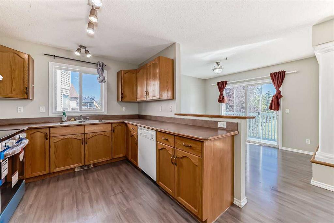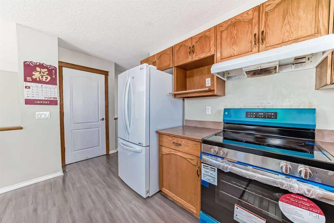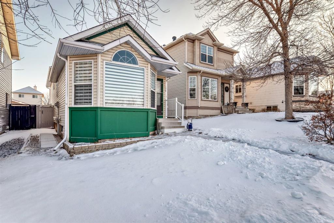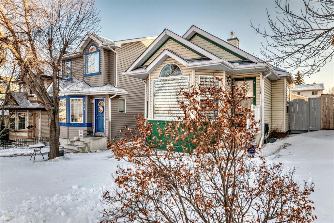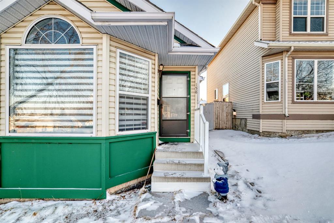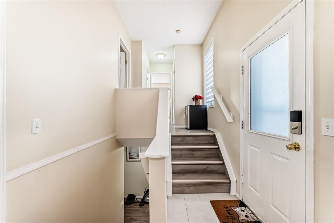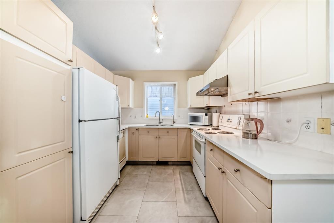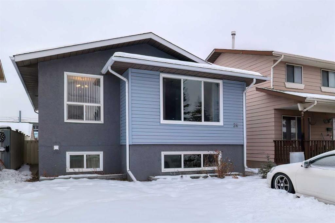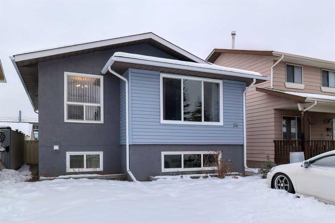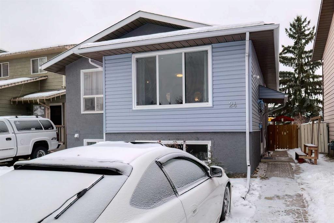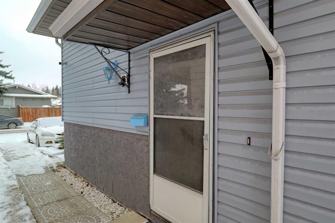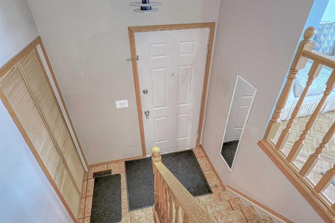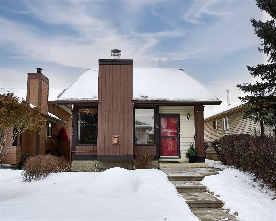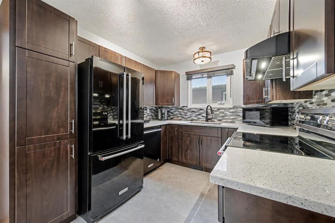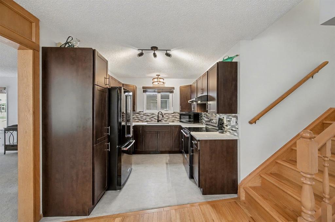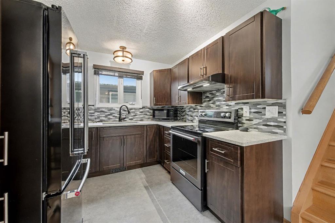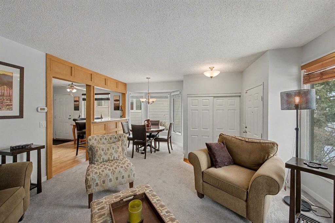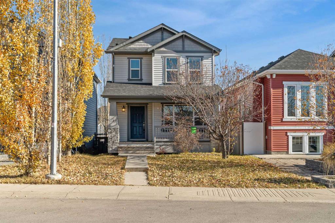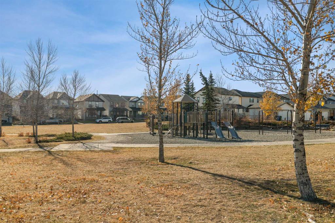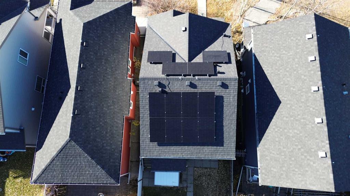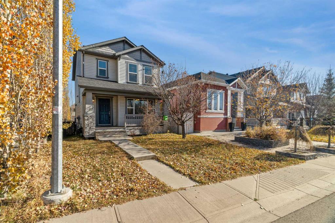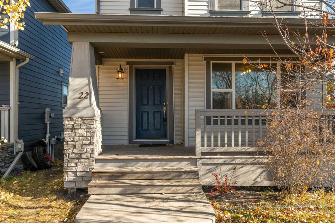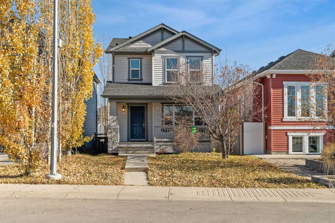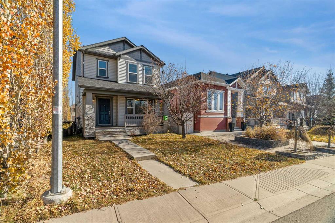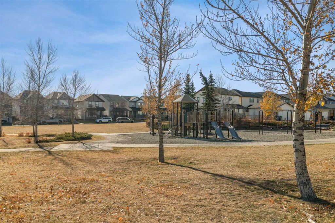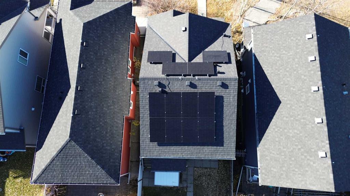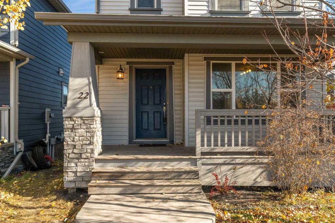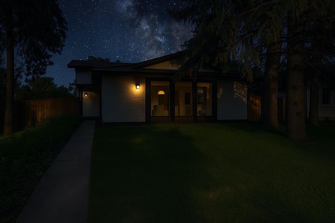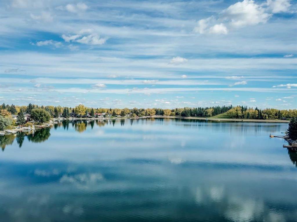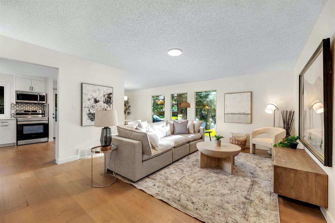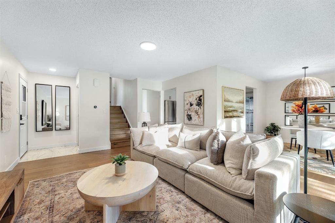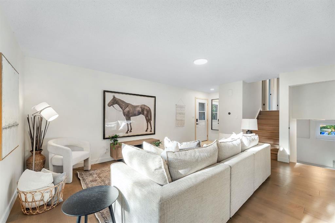50 Bridlecrest Gardens SW
Calgary T2Y 4Y4
MLS® Number: A2254604
$ 499,900
4
BEDROOMS
3 + 1
BATHROOMS
1,193
SQUARE FEET
2005
YEAR BUILT
Located on a quiet cul-de-sac, this 2-storey home offers over 1,600 sq. ft. of living space with a fully finished basement and double detached garage. The main floor features an open living and dining area with a bay window, functional kitchen, and a half bath. Upstairs has three bedrooms including a primary with walk-in closet and ensuite, plus another full bathroom. The basement is finished with an additional full bathroom and living area. Outside, you’ll find a three-tiered deck, yard space, and an insulated 20x20 garage. The roof have been replaced just about 2 years ago. Don't miss the rare opportunity!!
| COMMUNITY | Bridlewood |
| PROPERTY TYPE | Detached |
| BUILDING TYPE | House |
| STYLE | 2 Storey |
| YEAR BUILT | 2005 |
| SQUARE FOOTAGE | 1,193 |
| BEDROOMS | 4 |
| BATHROOMS | 4.00 |
| BASEMENT | Full |
| AMENITIES | |
| APPLIANCES | Dishwasher, Electric Stove, Range Hood, Refrigerator, Washer/Dryer |
| COOLING | None |
| FIREPLACE | N/A |
| FLOORING | Carpet, Ceramic Tile, Laminate, Linoleum |
| HEATING | Forced Air, Natural Gas |
| LAUNDRY | In Unit |
| LOT FEATURES | Back Lane, Cul-De-Sac, Landscaped, Level, Rectangular Lot |
| PARKING | Double Garage Detached |
| RESTRICTIONS | None Known |
| ROOF | Asphalt Shingle |
| TITLE | Fee Simple |
| BROKER | TREC The Real Estate Company |
| ROOMS | DIMENSIONS (m) | LEVEL |
|---|---|---|
| Bedroom | 10`10" x 9`3" | Basement |
| 4pc Bathroom | Basement | |
| 2pc Bathroom | Main | |
| 3pc Bathroom | Upper | |
| Bedroom - Primary | 12`1" x 10`5" | Upper |
| Bedroom | 9`7" x 8`10" | Upper |
| Bedroom | 10`4" x 9`1" | Upper |
| 3pc Ensuite bath | Upper |

