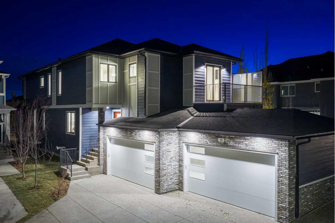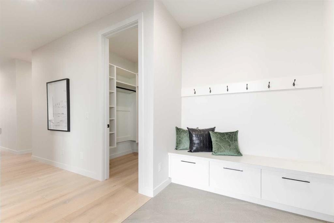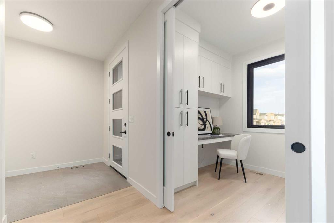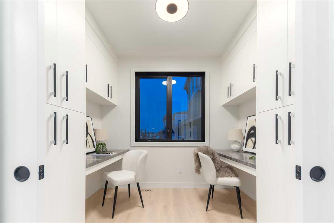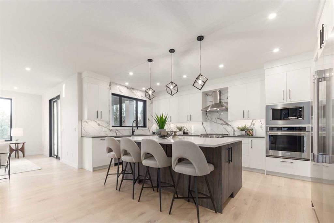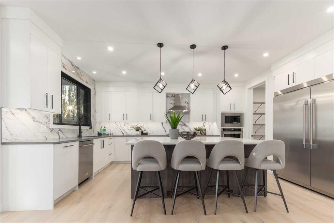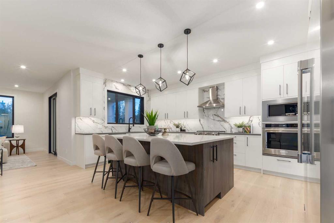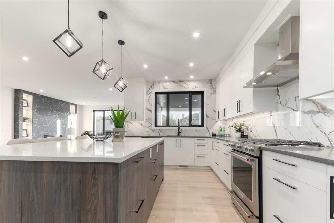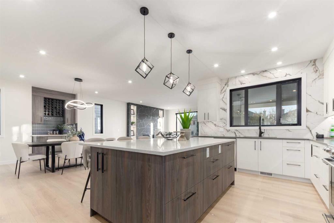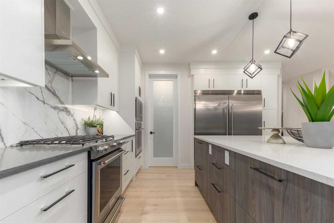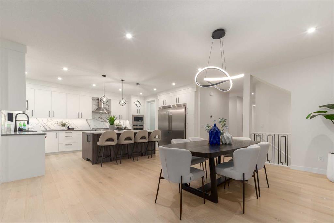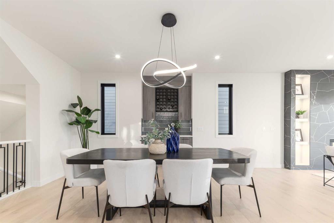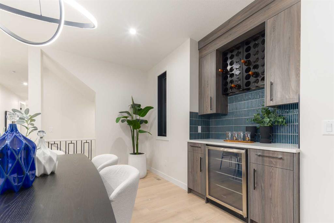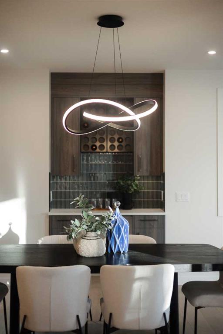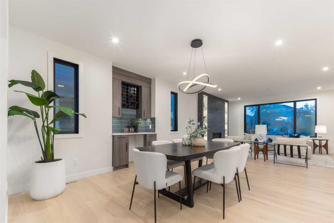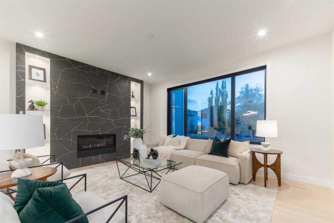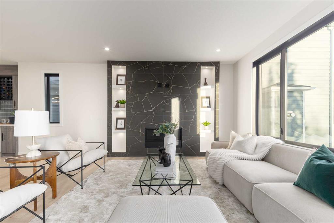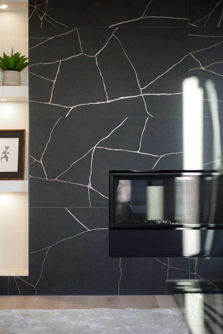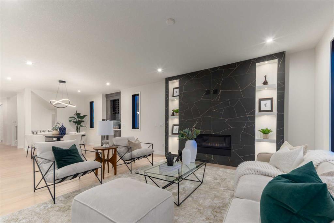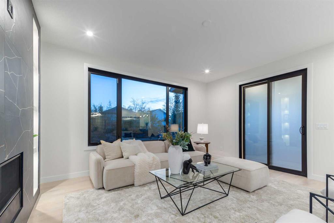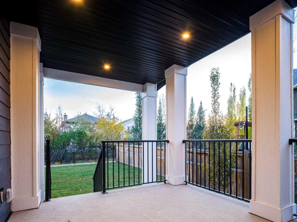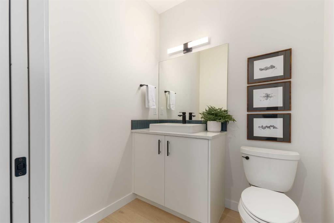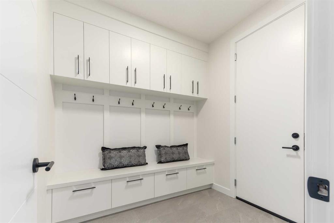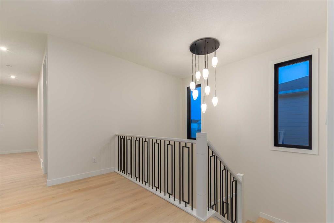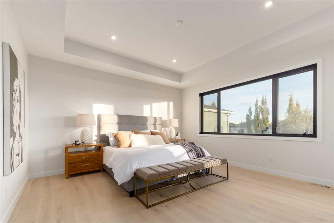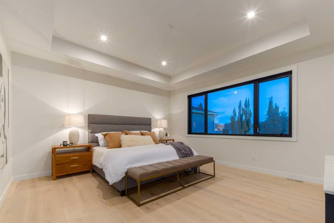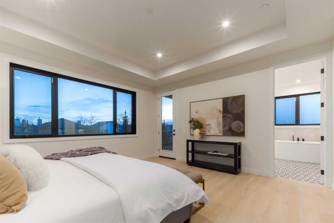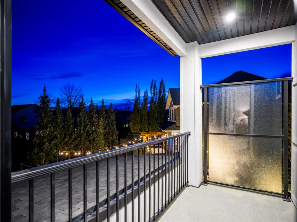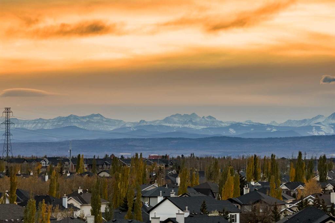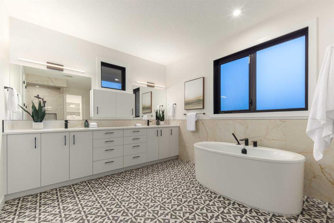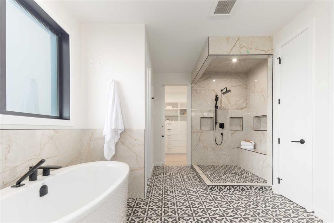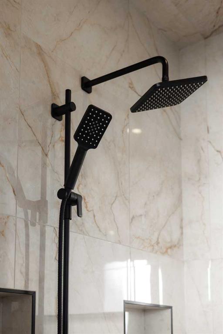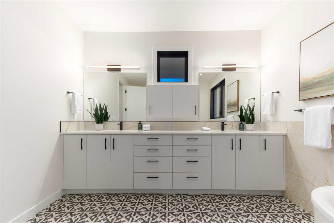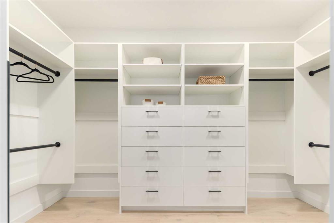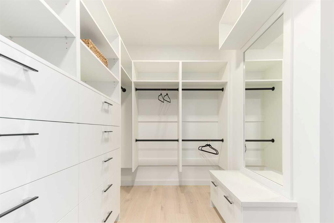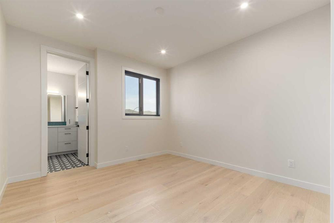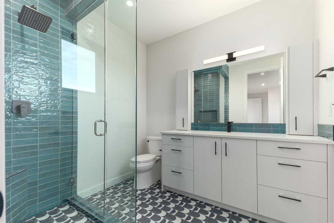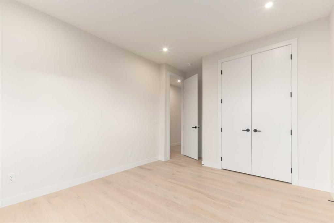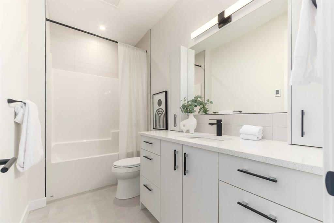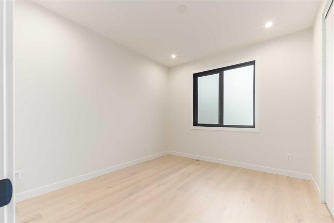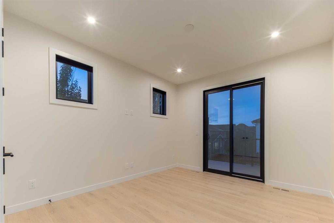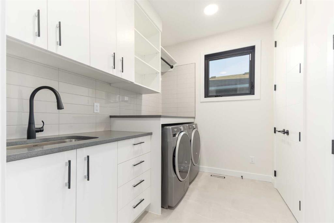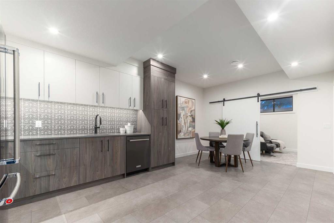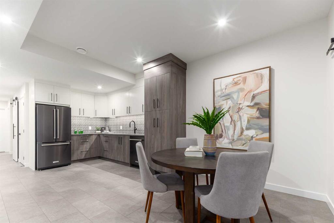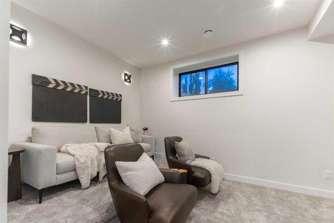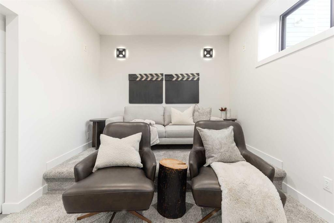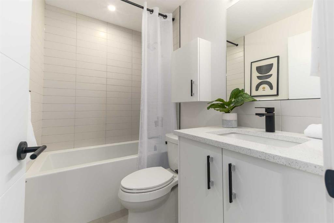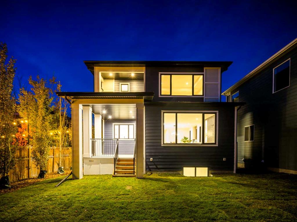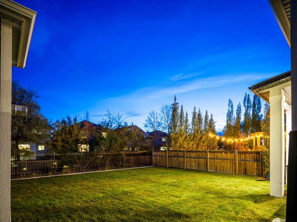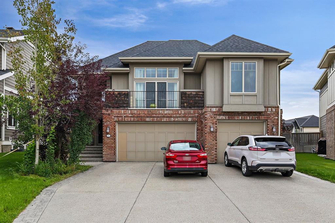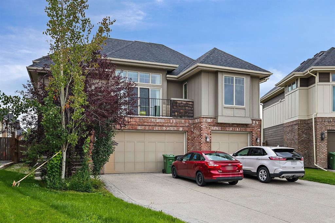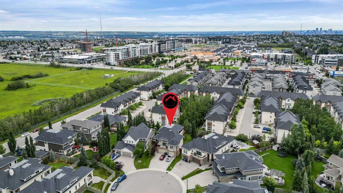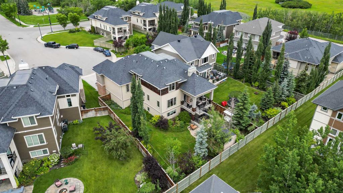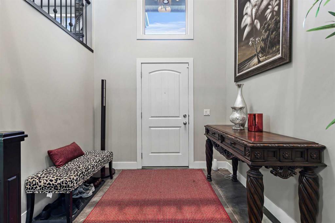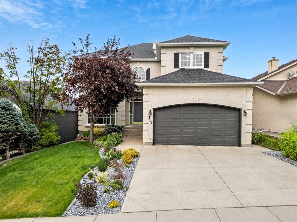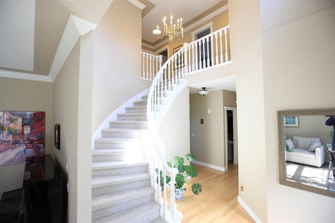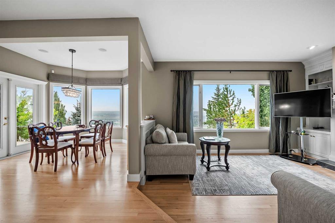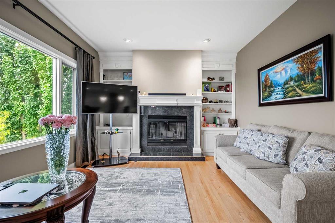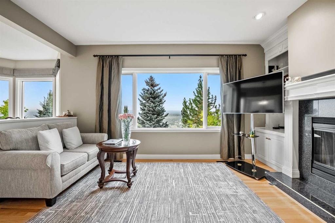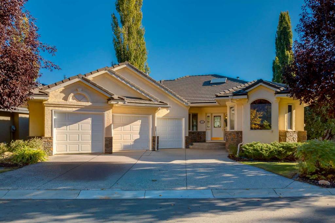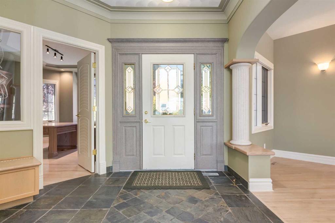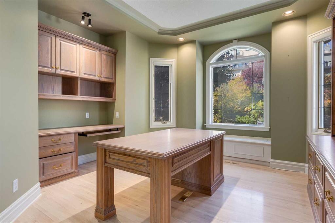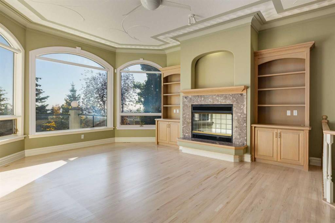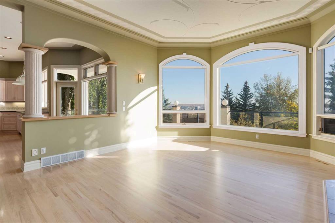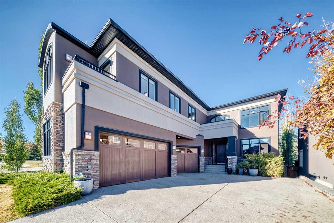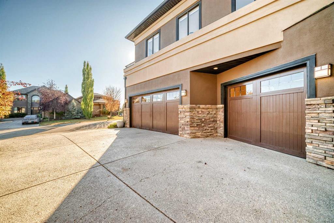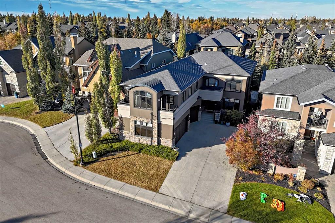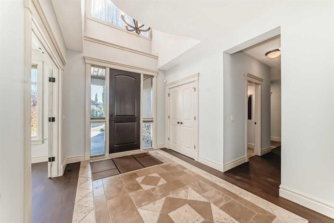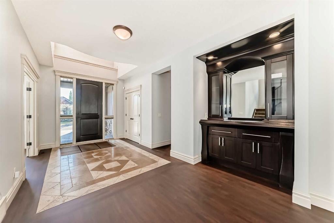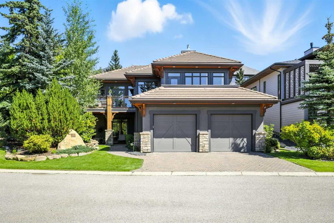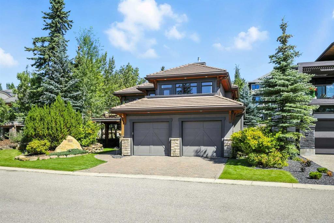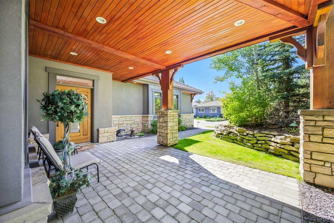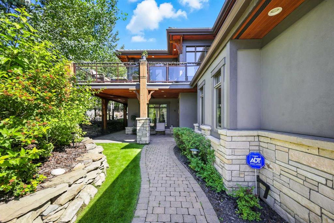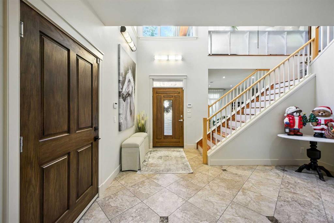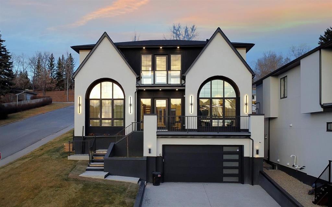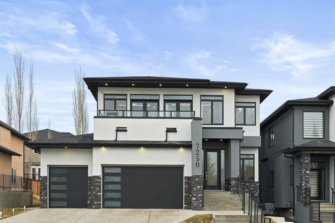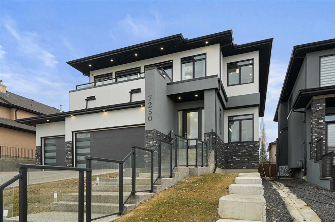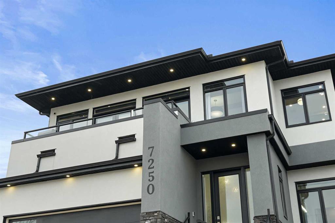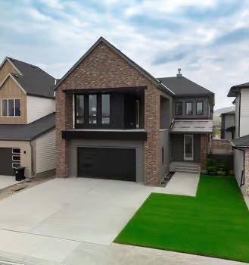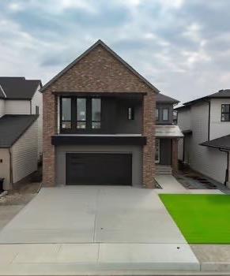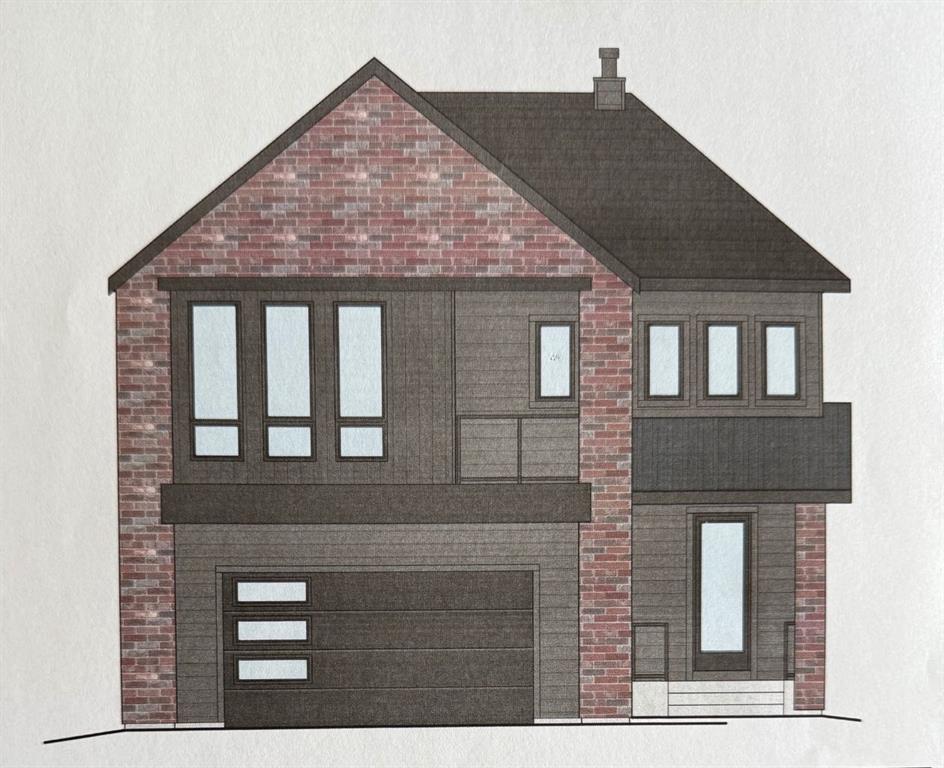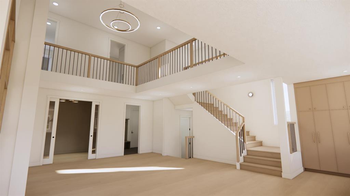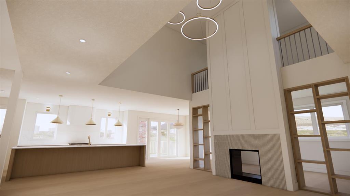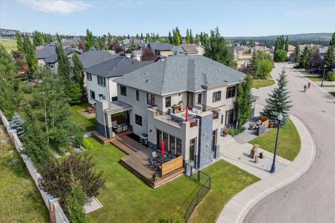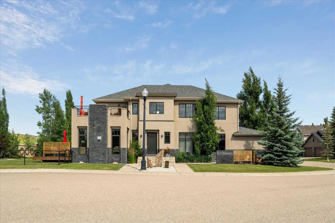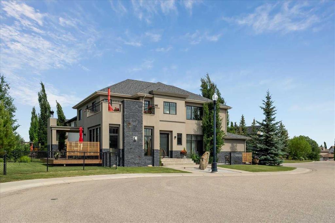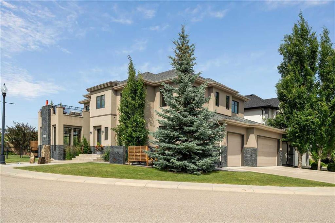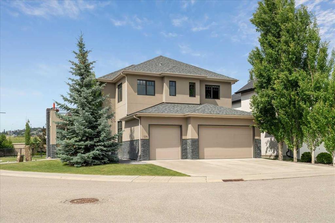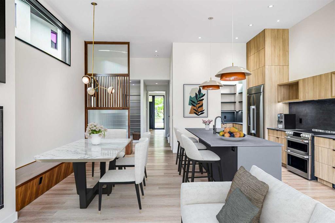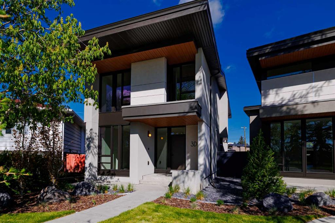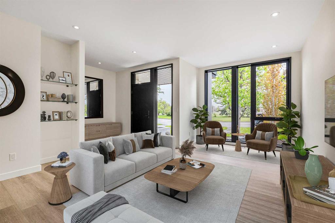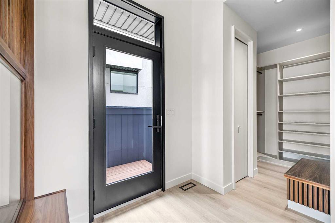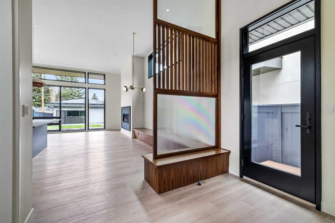75 Westland Park SW
Calgary T3H 6M3
MLS® Number: A2267209
$ 1,885,000
6
BEDROOMS
4 + 1
BATHROOMS
2025
YEAR BUILT
This custom built luxury family residence by Truman Homes is ideally located at the end of a quiet cul-de-sac in the prestigious community of West Springs. Thoughtfully designed for modern family living, this brand-new six-bedroom home combines timeless architecture, refined comfort, and exceptional craftsmanship throughout over 4000 SF of developed living space and three beautifully finished levels. A grand staircase welcomes you into the open foyer, where Southwest light fills the living areas, creating warmth and elegance with engineered hardwood throughout the main and upper levels. The chef-inspired kitchen showcases a large granite island, a 5-burner dual-fuel gas range with a second built-in oven, under-cabinet lighting, and a walk-in pantry with abundant space for spices, small appliances, and culinary essentials. Elegant cabinetry, deep island drawers, and intelligent corner design add both beauty and function. The open concept living and dining areas are centered around a gas fireplace with built-ins, while a built-in bar with wine fridge enhances entertaining. From the main level, walk out to a South-facing deck with a hot tub connection, overlooking a large backyard ready for your dream landscaping or family retreat. A two-desk office, tucked away from the main living areas, offers privacy and natural light, with a powder room conveniently located near the kitchen. The mudroom, connecting directly to the attached four-car garage, provides built-in storage for seasonal and everyday items. Upstairs, the primary suite is a serene retreat featuring heated floors in the ensuite, dual custom vanity, a glass-framed shower, a large walk-in closet, and a private patio for morning coffee or evening relaxation while you soak in mountain views. The upper level includes four bedrooms, ideal for growing families, and three full bathrooms, each with heated floors, plus a bright laundry room with a window, sink, washer, dryer, and ample storage. The fully developed lower-level features roughed-in in-floor radiant heat, two bedrooms, a four-piece bathroom, a theatre room, flex space for fitness, and a second kitchen area with a fridge and dishwasher, perfect for guests or multi-generational living. The oversized four-car attached garage impresses with soaring ceiling heights, roughed in radiant in-floor heating, floor drains, and two EV chargers. Mechanical highlights include two high-efficiency furnaces zoned controlled, rough-in for air conditioning, CAD-6 wiring, zoned speakers roughed-in throughout the home including the garage, a radon mitigation system, and roughed-in security. Located just 20 minutes from downtown Calgary, West Springs offers top restaurants, cafés, fitness facilities, boutique shopping, and excellent schools, all within walking distance. This home was thoughtfully designed and custom built with too many upgrades to name. Make sure to review the property brochure to get a full list of the upgrades that went into this superb family home!
| COMMUNITY | West Springs |
| PROPERTY TYPE | Detached |
| BUILDING TYPE | House |
| STYLE | 2 Storey |
| YEAR BUILT | 2025 |
| SQUARE FOOTAGE | 3,076 |
| BEDROOMS | 6 |
| BATHROOMS | 5.00 |
| BASEMENT | Full |
| AMENITIES | |
| APPLIANCES | Built-In Gas Range, Built-In Refrigerator, Convection Oven, Dishwasher, Dryer, Electric Oven, Garage Control(s), Gas Stove, Microwave, Range Hood, Washer |
| COOLING | Central Air, Rough-In |
| FIREPLACE | Decorative, Gas, Living Room |
| FLOORING | Ceramic Tile, Hardwood |
| HEATING | High Efficiency, In Floor, Fireplace Insert, Forced Air, Humidity Control, Natural Gas, Radiant, Zoned |
| LAUNDRY | Laundry Room, Sink, Upper Level |
| LOT FEATURES | Back Yard, Cul-De-Sac |
| PARKING | Garage Door Opener, Garage Faces Front, Heated Garage, In Garage Electric Vehicle Charging Station(s), Quad or More Attached |
| RESTRICTIONS | None Known |
| ROOF | Asphalt Shingle |
| TITLE | Fee Simple |
| BROKER | eXp Realty |
| ROOMS | DIMENSIONS (m) | LEVEL |
|---|---|---|
| Media Room | 14`6" x 9`11" | Lower |
| Kitchen | 11`11" x 20`9" | Lower |
| Bedroom | 10`5" x 12`6" | Lower |
| Bedroom | 13`0" x 12`8" | Lower |
| Exercise Room | 7`8" x 8`11" | Lower |
| 4pc Bathroom | Lower | |
| 2pc Bathroom | Main | |
| Living Room | 15`11" x 14`0" | Main |
| Dining Room | 17`4" x 12`8" | Main |
| Kitchen | 14`3" x 16`4" | Main |
| Office | 7`8" x 9`5" | Main |
| Bedroom - Primary | 15`11" x 14`7" | Second |
| Bedroom | 12`1" x 10`5" | Second |
| Bedroom | 11`5" x 11`5" | Second |
| Bedroom | 15`0" x 10`7" | Second |
| 6pc Ensuite bath | Second | |
| 4pc Ensuite bath | Second | |
| 4pc Bathroom | Second |

