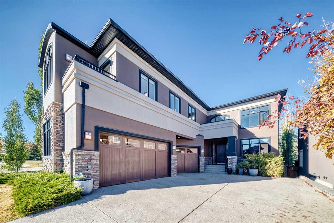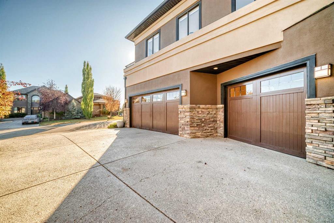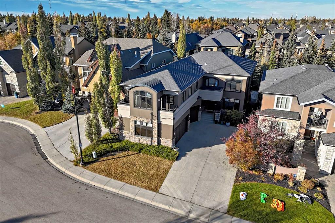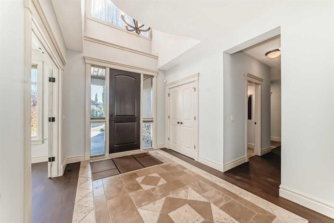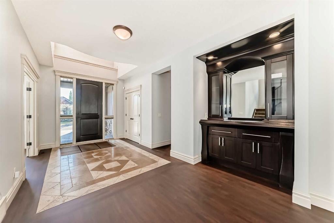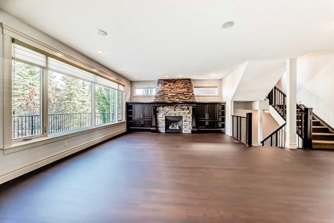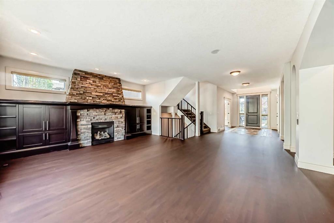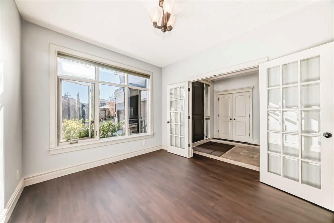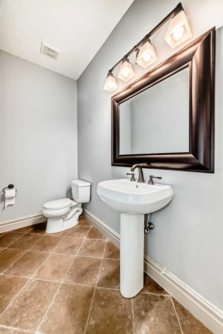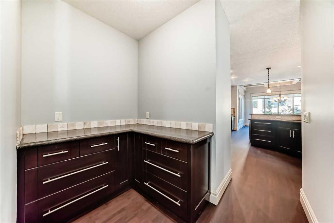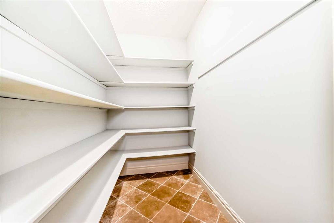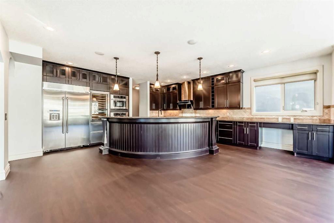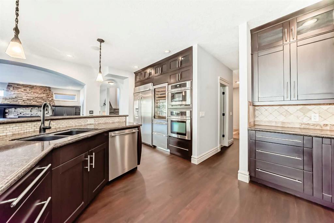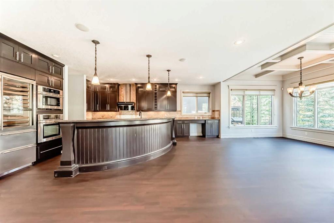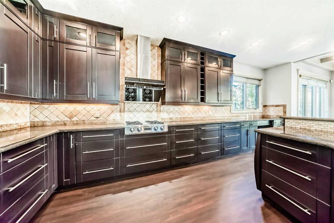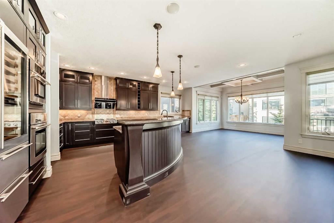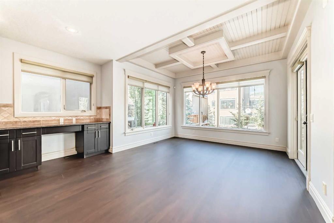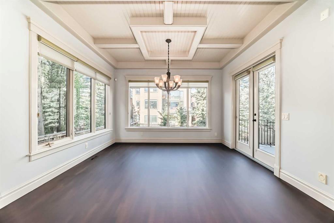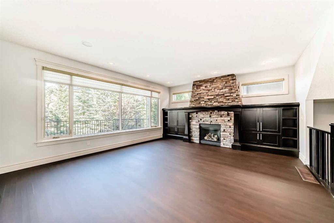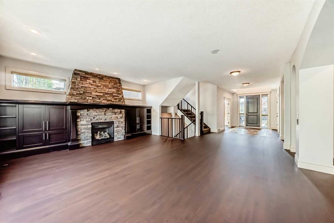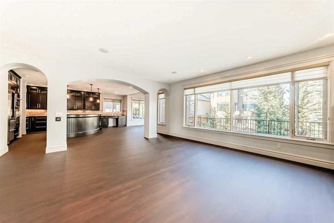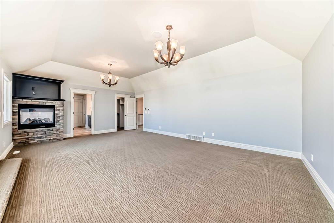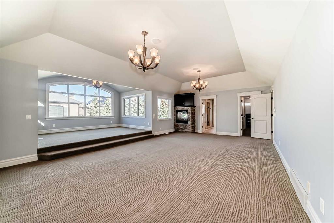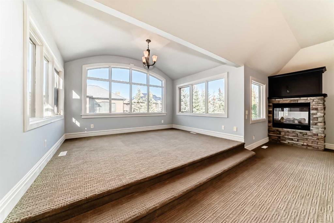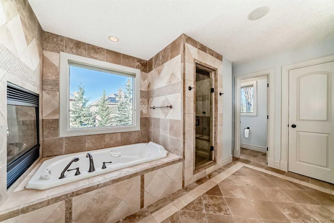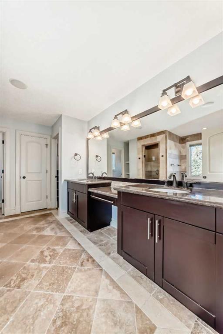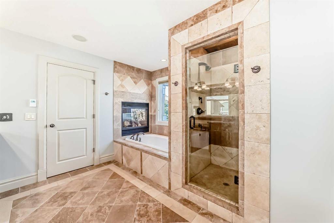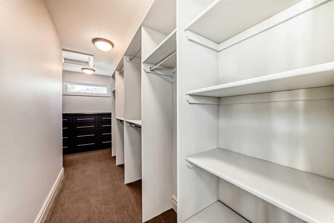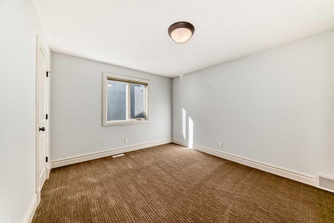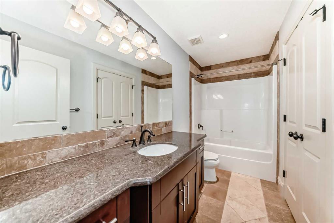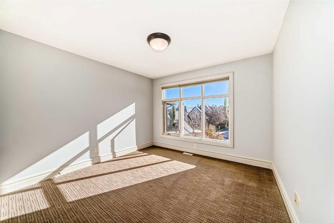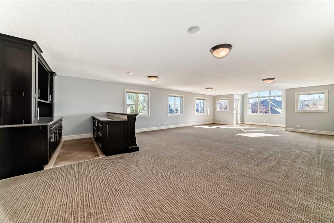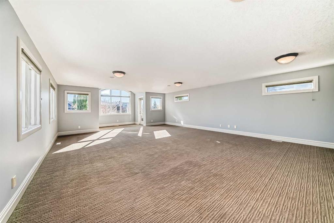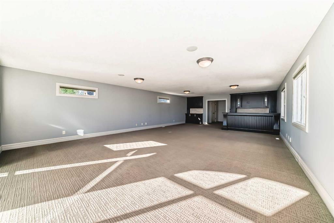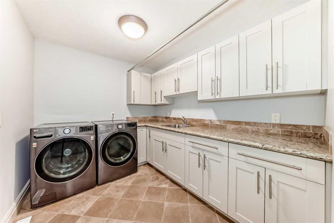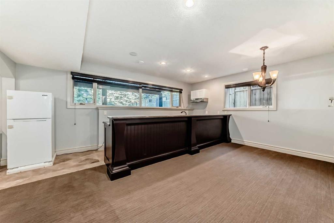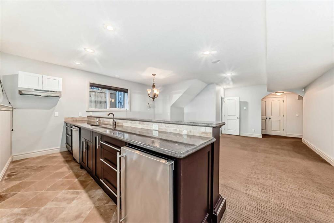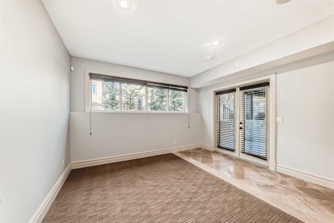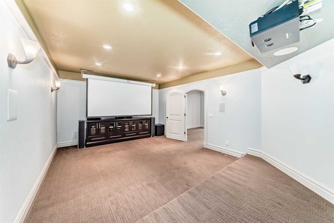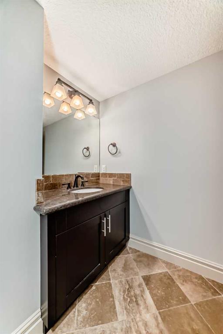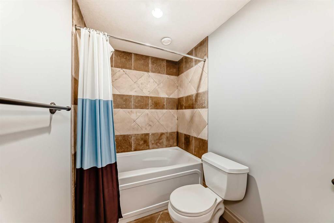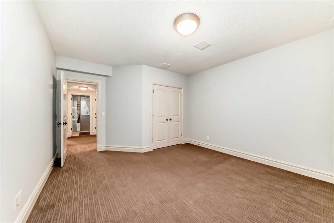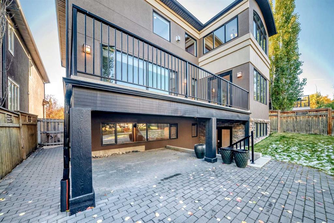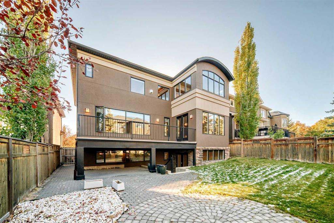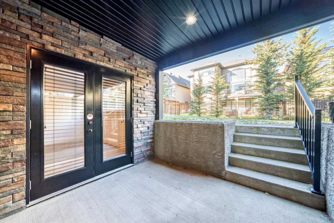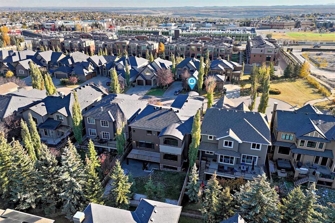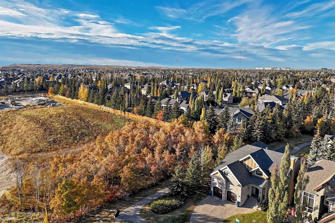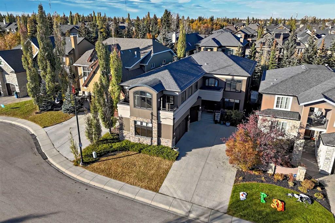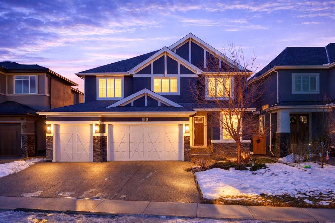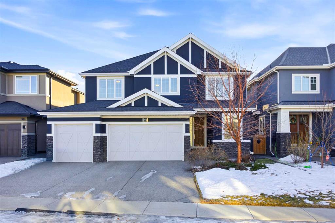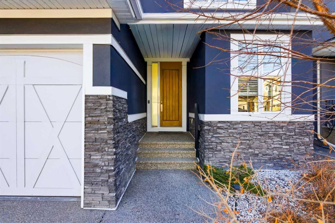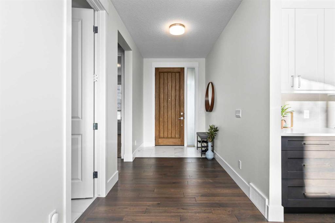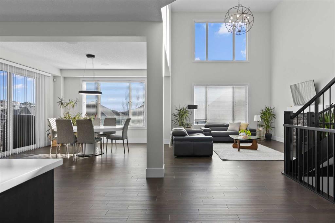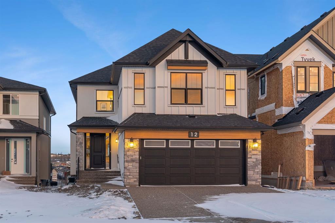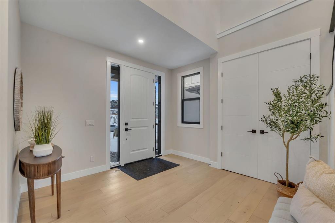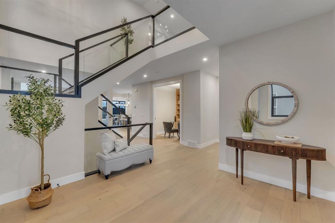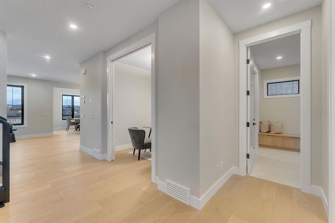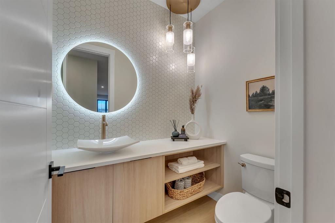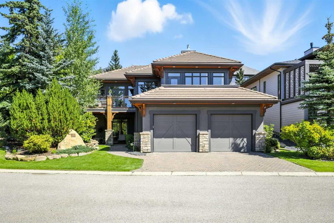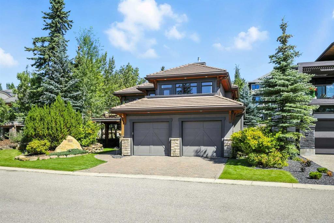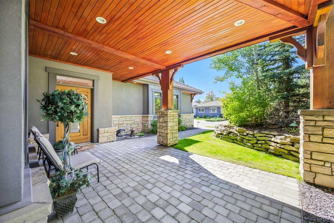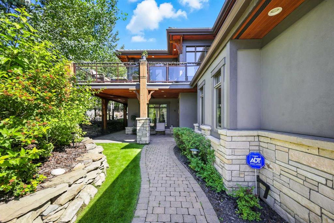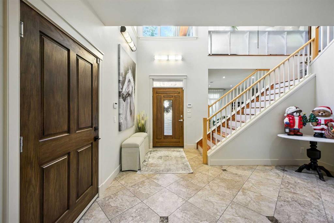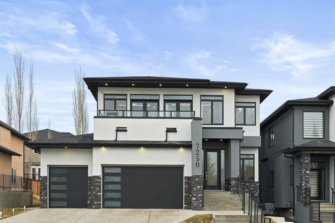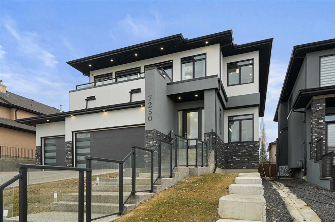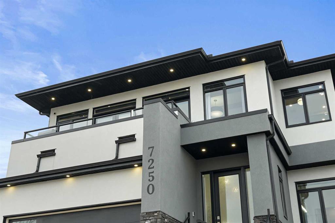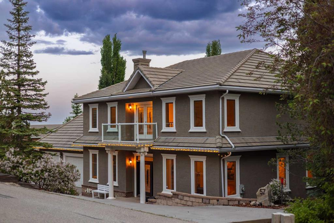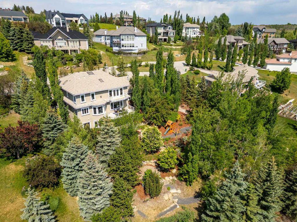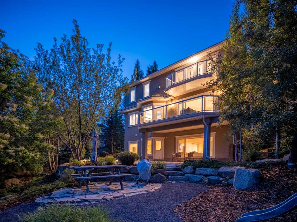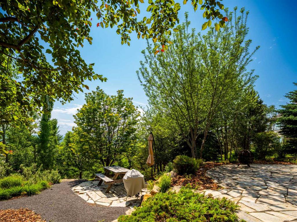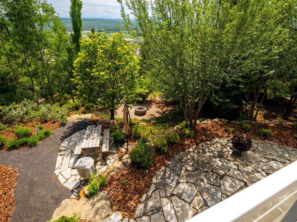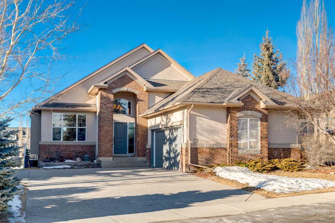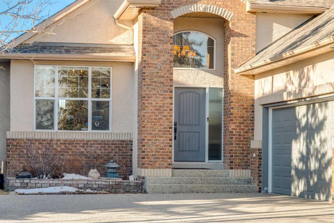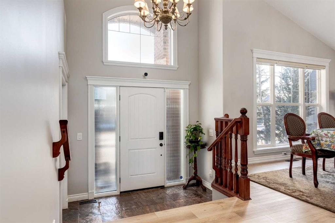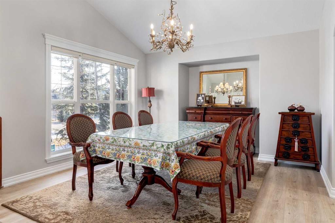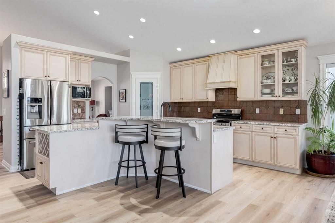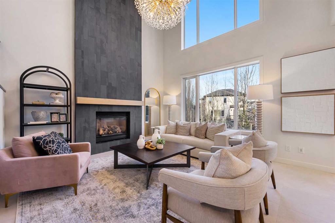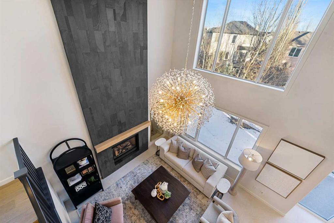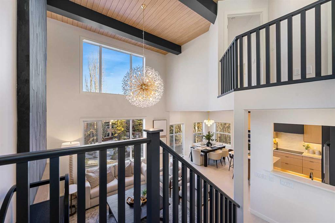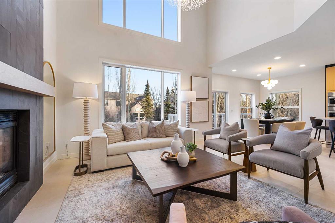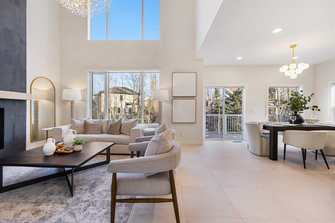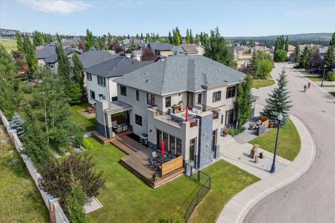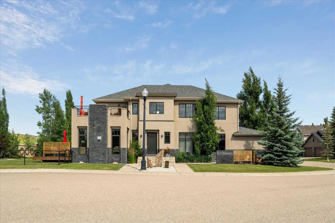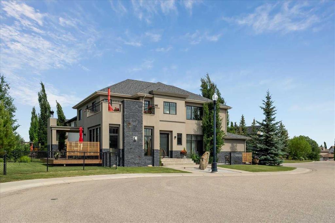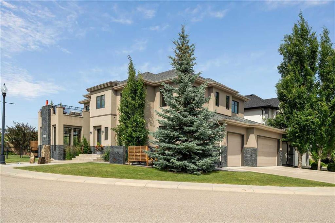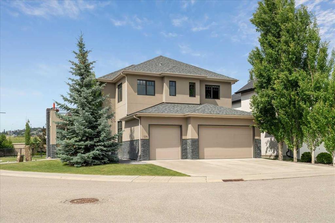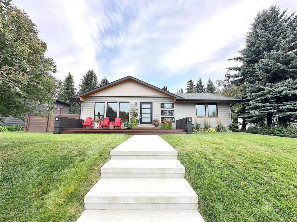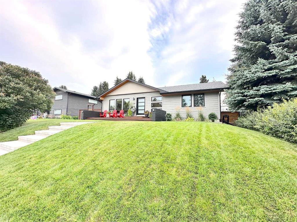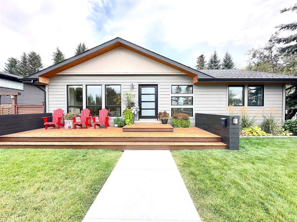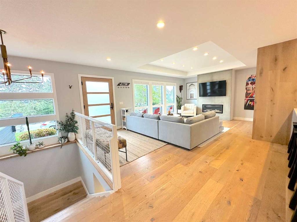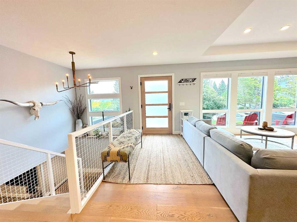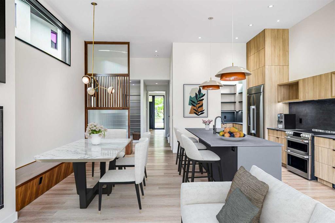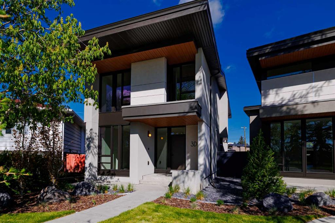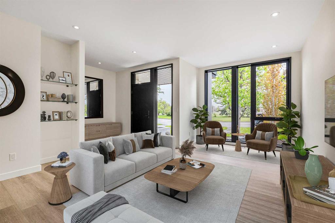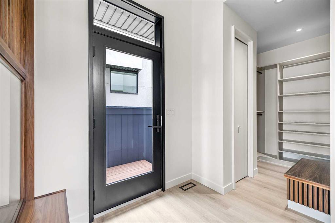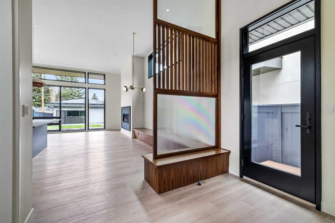38 Aspen Meadows Park SW
Calgary T3H5Z7
MLS® Number: A2265246
$ 1,749,900
4
BEDROOMS
3 + 1
BATHROOMS
2006
YEAR BUILT
Experience the epitome of elegance and comfort in this exquisite Aspen Woods estate. Perfectly positioned on a quiet cul-de-sac, this luxury residence offers over 4,470 sq. ft. of refined living space above grade, blending timeless design with exceptional craftsmanship. Ideally situated just minutes from premier shopping, the C-Train, and Westside Recreation Centre, this home is surrounded by top-rated schools — walking distance to Rundle College, Ernest Manning High School, and Griffith Woods School (K–G9), with Webber Academy and Calgary French & International School only a short drive away. Step inside to discover a thoughtfully designed interior where sophisticated finishes meet classic style. The gourmet kitchen is a true showpiece, featuring ceiling-height cabinetry, granite countertops, a walk-in pantry, a butler’s pantry, and high-end appliances. It flows seamlessly into the generous living area, creating the perfect setting for both relaxed everyday living and elegant entertaining. A main floor office with custom built-ins and rich hardwood floors throughout further elevate the home’s refined character. Upstairs, the grand primary retreat offers a serene sitting area, a spa-inspired 5-piece ensuite with in-floor heating, and a spacious walk-in closet. Two additional bedrooms — including one with its own walk-in — and a sunlit bonus room provide a warm and welcoming space for family living. The fully finished walk-up basement adds exceptional versatility with a spacious media room, wet bar, recreation area, and an additional bedroom — ideal for guests or extended family. Comfort is enhanced with in-floor heating in the basement. central air conditioning, and a newly installed hot water tank, ensuring year-round ease and efficiency. Outside, the beautifully landscaped backyard offers a private and peaceful retreat for outdoor enjoyment. This remarkable property presents a rare opportunity to own a luxury home that perfectly blends elegance, comfort, and an unbeatable Aspen Woods location.
| COMMUNITY | Aspen Woods |
| PROPERTY TYPE | Detached |
| BUILDING TYPE | House |
| STYLE | 2 Storey |
| YEAR BUILT | 2006 |
| SQUARE FOOTAGE | 4,474 |
| BEDROOMS | 4 |
| BATHROOMS | 4.00 |
| BASEMENT | Full |
| AMENITIES | |
| APPLIANCES | Built-In Oven, Central Air Conditioner, Dishwasher, Garage Control(s), Garburator, Gas Cooktop, Microwave, Refrigerator, Washer, Window Coverings, Wine Refrigerator |
| COOLING | Central Air |
| FIREPLACE | Bedroom, Double Sided, Gas, Living Room, Mantle |
| FLOORING | Carpet, Hardwood, Tile |
| HEATING | Forced Air, Natural Gas |
| LAUNDRY | In Basement, Multiple Locations, Sink, Upper Level |
| LOT FEATURES | Back Yard, Cul-De-Sac, Landscaped, Lawn, Low Maintenance Landscape, Rectangular Lot |
| PARKING | Triple Garage Attached |
| RESTRICTIONS | None Known |
| ROOF | Asphalt Shingle |
| TITLE | Fee Simple |
| BROKER | C-Luxury Realty Ltd. |
| ROOMS | DIMENSIONS (m) | LEVEL |
|---|---|---|
| 4pc Bathroom | 10`2" x 7`3" | Basement |
| Bedroom | 15`8" x 12`10" | Basement |
| Media Room | 19`8" x 13`5" | Basement |
| Game Room | 21`10" x 19`8" | Basement |
| Flex Space | 16`4" x 19`4" | Basement |
| Living Room | 19`0" x 16`4" | Main |
| Kitchen | 21`5" x 19`6" | Main |
| Dining Room | 10`7" x 13`5" | Main |
| Office | 13`5" x 9`11" | Main |
| 2pc Bathroom | 8`6" x 5`0" | Main |
| Bonus Room | 41`0" x 21`0" | Upper |
| Bedroom | 13`7" x 11`0" | Upper |
| Bedroom | 11`1" x 11`1" | Upper |
| Bedroom - Primary | 24`6" x 26`10" | Upper |
| 4pc Bathroom | 10`11" x 5`0" | Upper |
| 5pc Ensuite bath | 16`0" x 11`8" | Upper |

