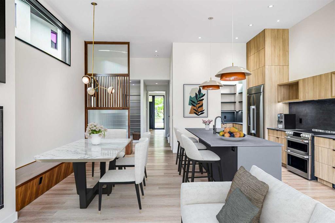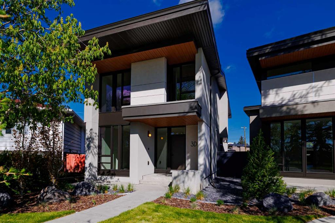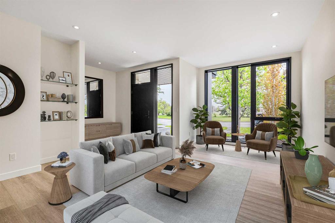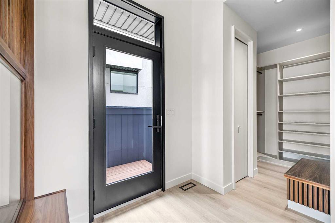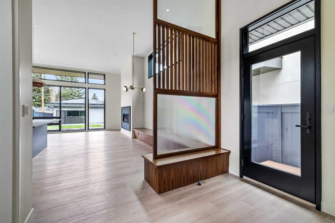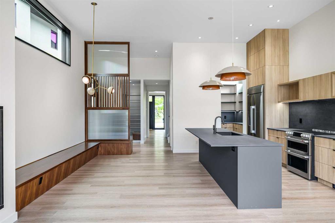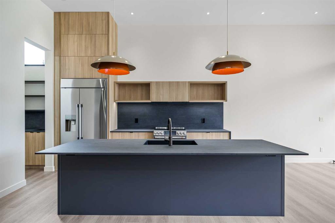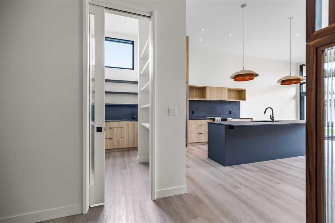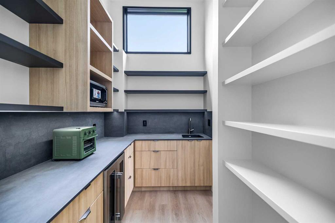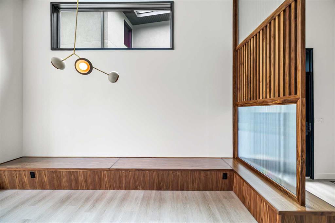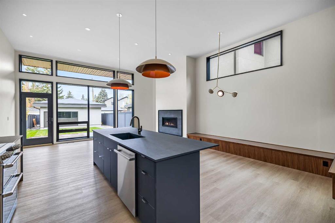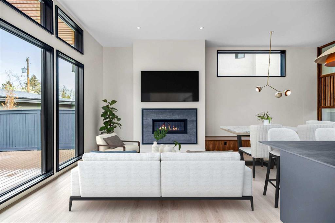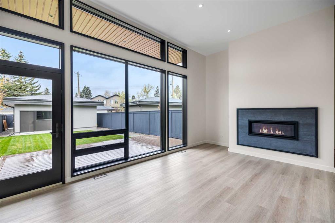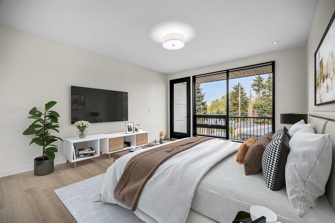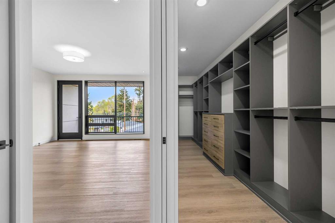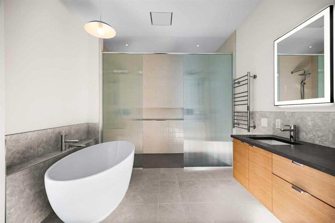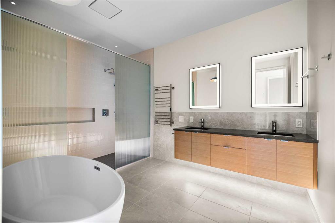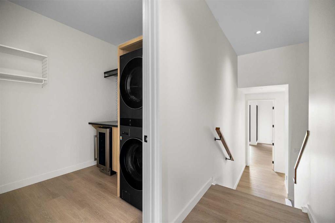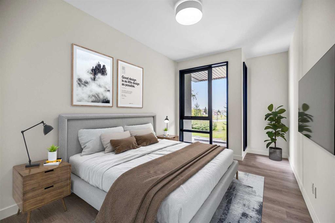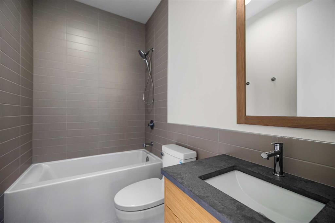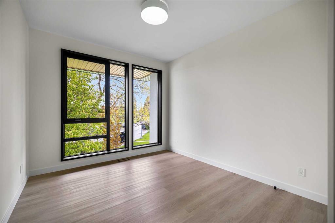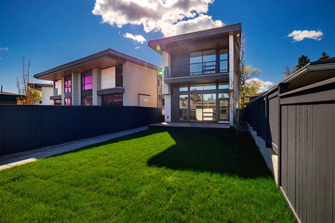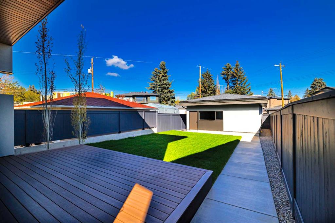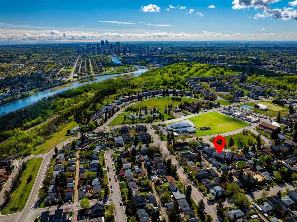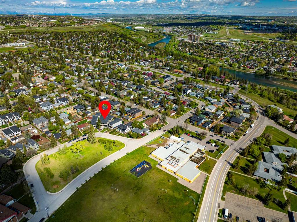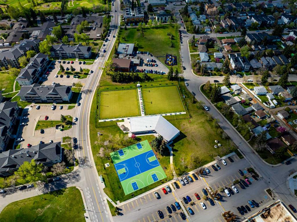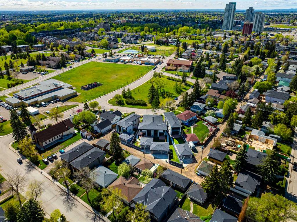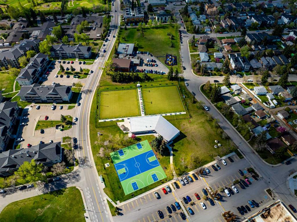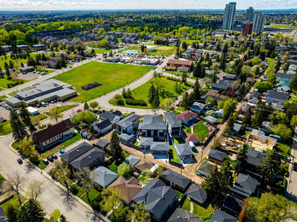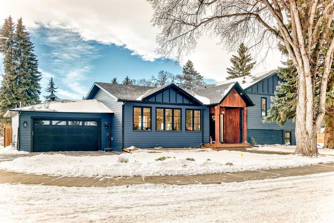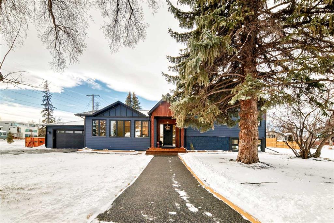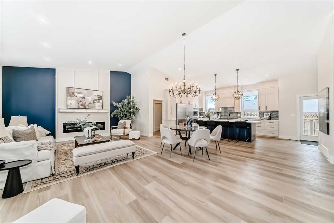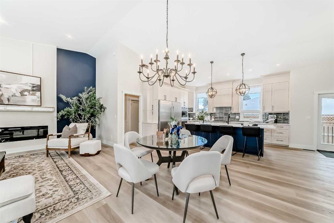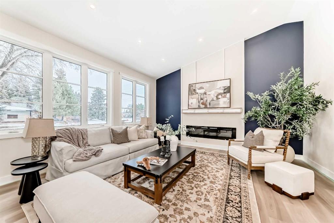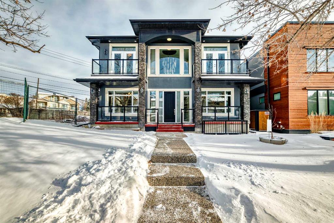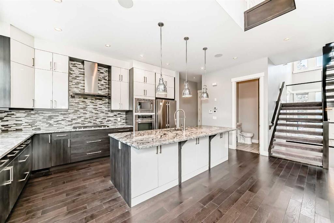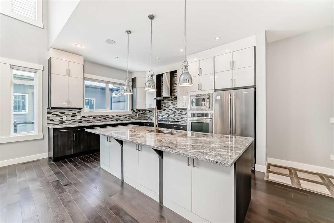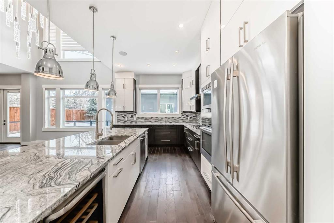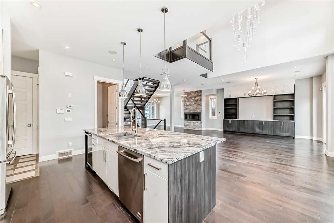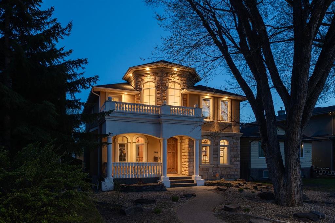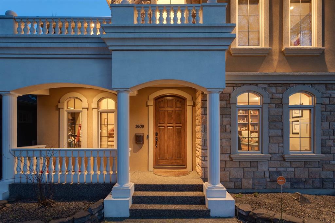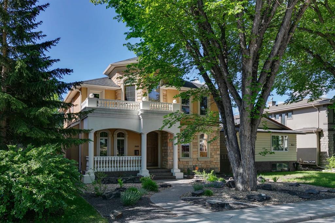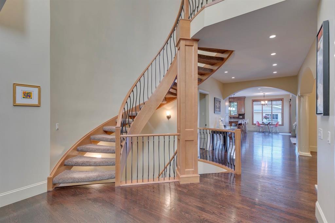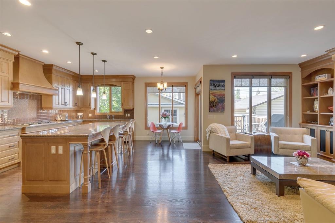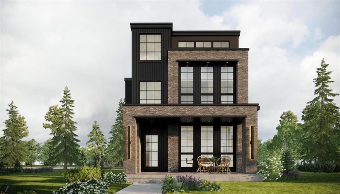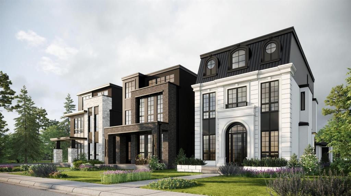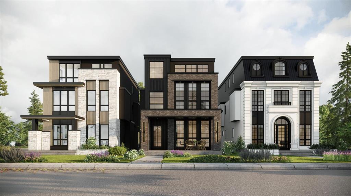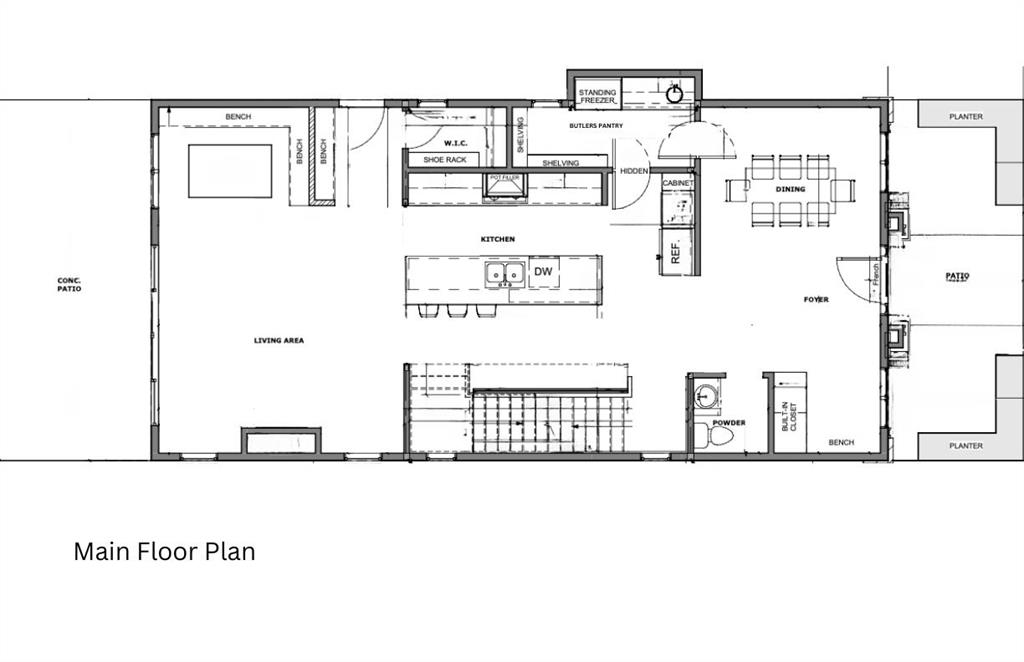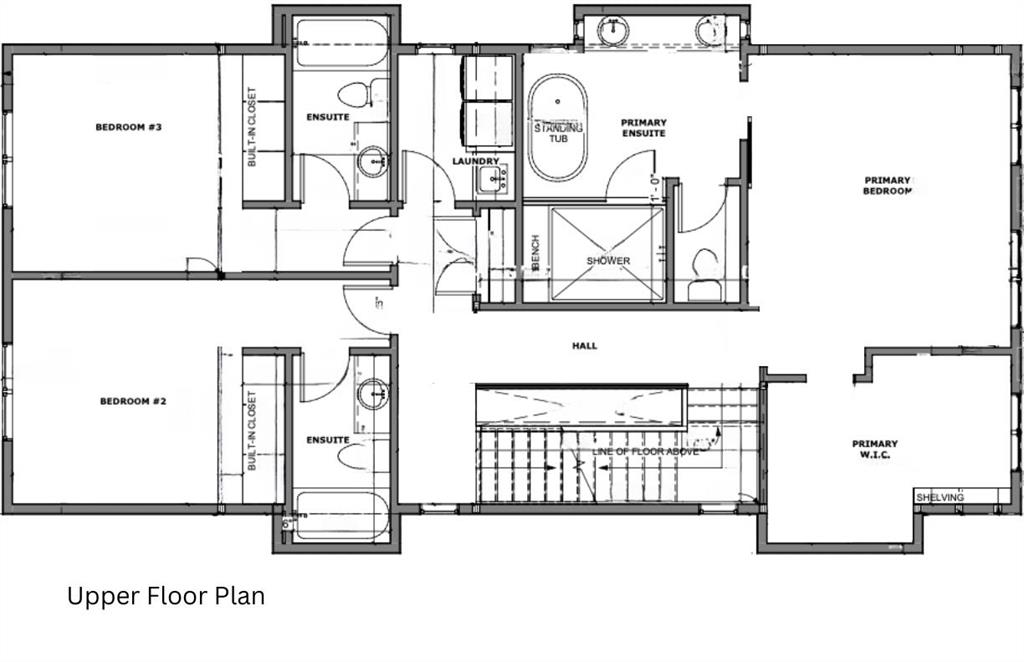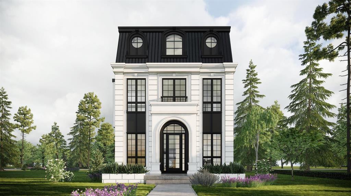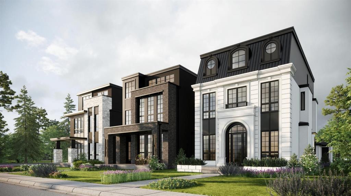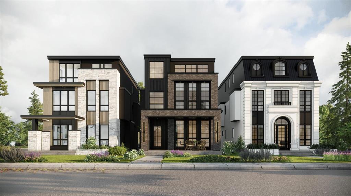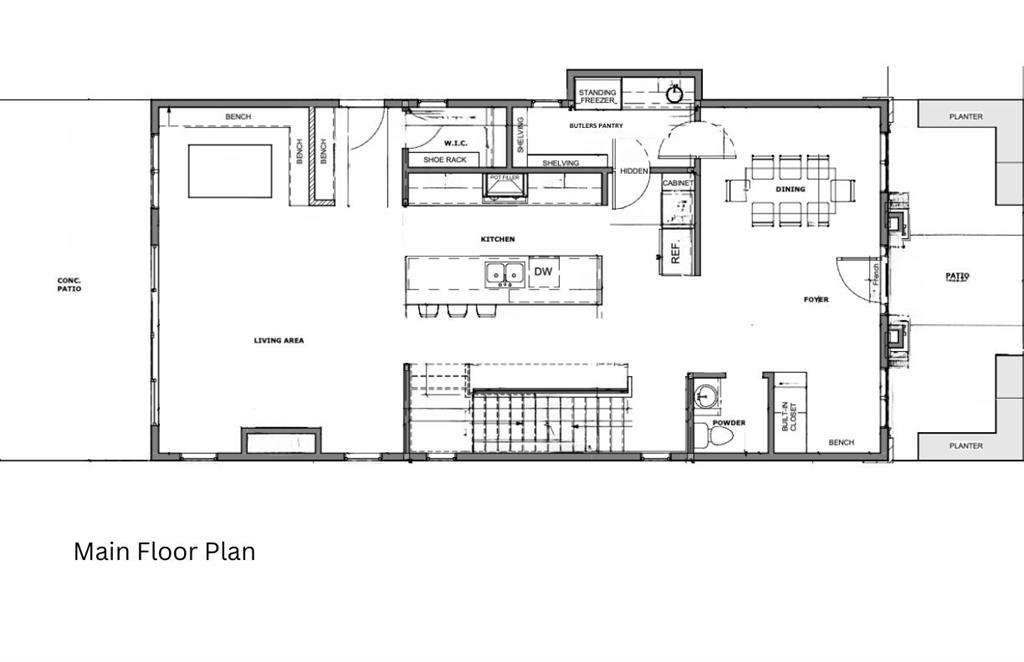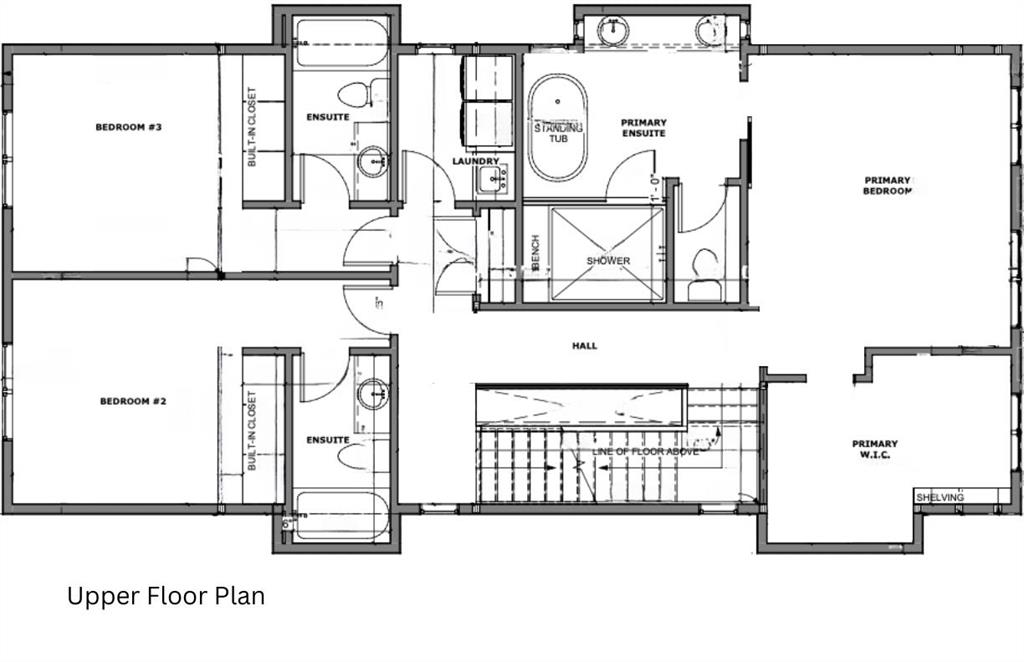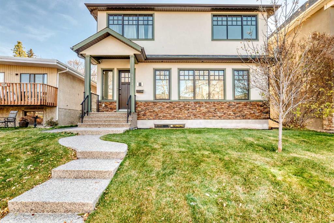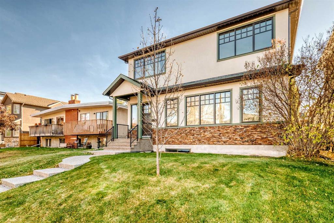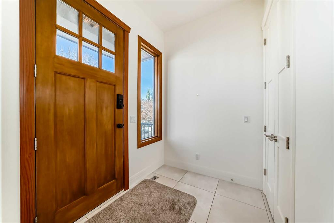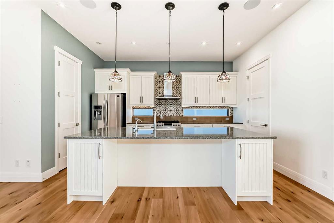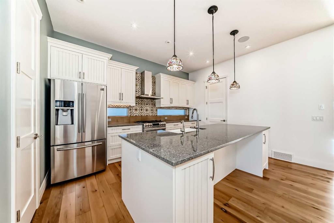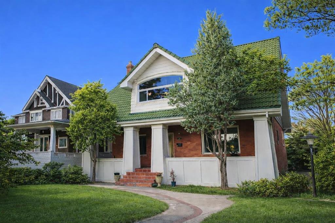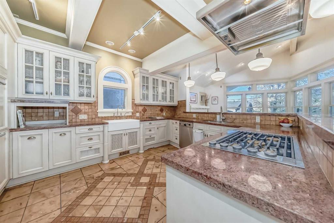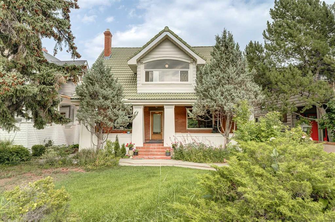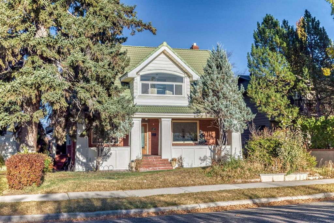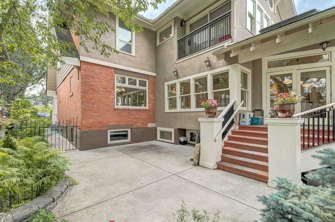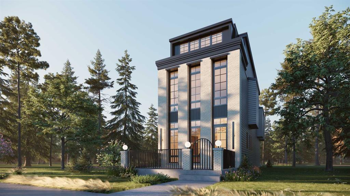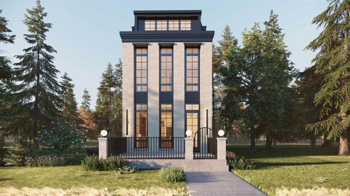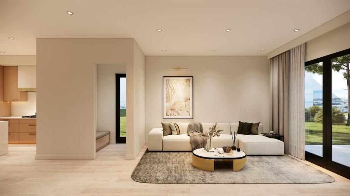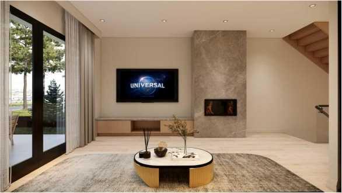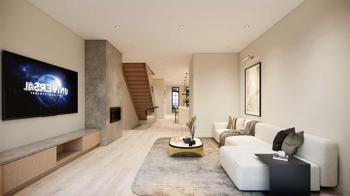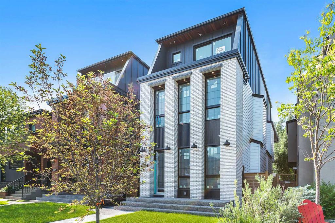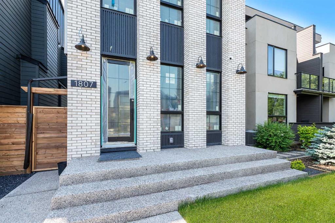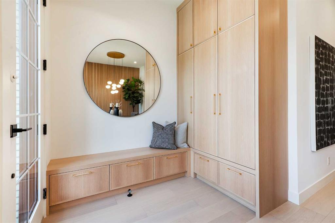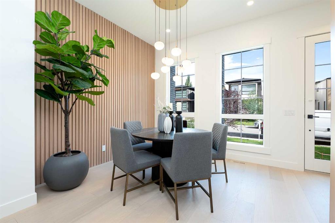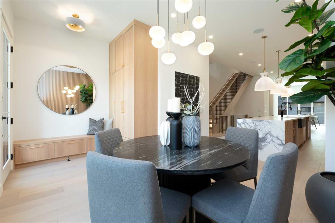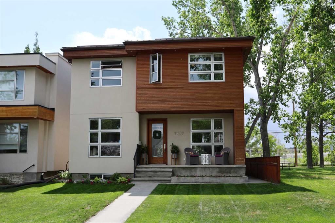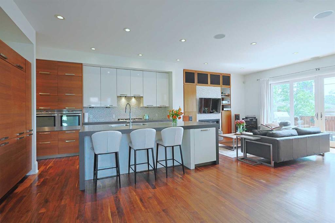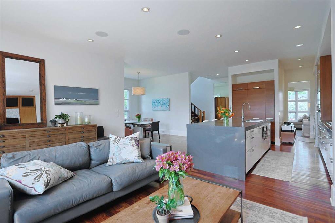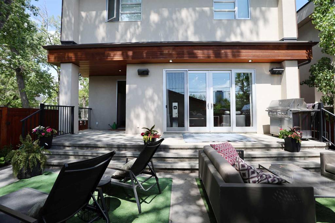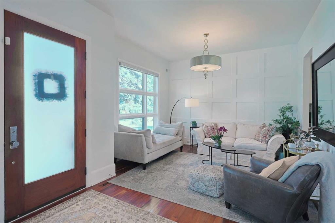3D Willow Crescent SW
Calgary T3C 3B8
MLS® Number: A2261041
$ 1,900,000
3
BEDROOMS
3 + 1
BATHROOMS
2,544
SQUARE FEET
2023
YEAR BUILT
Set beneath the canopy of a 70-year-old larch and overlooking the green expanse of Poplar Park, 3D Willow Crescent offers a rare combination of thoughtful architecture, inner-city convenience, and space to grow. Designed by Richard Davignon of Davignon Martin Architecture—recipient of the American Institute of Architects Award of Excellence—this residence is part of The Larches, an exclusive collection of four modern homes. Built in collaboration with Infinity Construction, the homes borrow the durability and craftsmanship usually reserved for custom estates while bringing it into a livable, just-under-2,600-square-foot footprint. Inside, the main floor unfolds in an open concept, with a custom kitchen at its centre and oversized windows framing calm, park-like views. Handcrafted oak railings, almond-hued floors, and built-in storage create a balance of warmth and function. The second level holds three bedrooms, each with its own ensuite. The primary retreat stands apart with a freestanding soaker tub, double shower, heated floors, and a walk-in closet by California Closets. The lower level, with 11-foot ceilings (yes, you could fit a golf simulator downstairs), radiant in-floor heating, and roughed-in solar and A/C, is ready to adapt—whether that’s a media room, gym, or bedrooms. The private backyard is generous for inner-city living, offering room for gatherings, barbecues, or simply quiet afternoons. An oversized double garage with lane access, full yard irrigation, and carefully curated landscaping complete the property. Every element—from Italian stone counters and Quebec-made lighting to double-pane Lux windows and hidden eavestroughs—was selected for beauty, longevity, and ease of living.
| COMMUNITY | Spruce Cliff |
| PROPERTY TYPE | Detached |
| BUILDING TYPE | House |
| STYLE | 2 Storey |
| YEAR BUILT | 2023 |
| SQUARE FOOTAGE | 2,544 |
| BEDROOMS | 3 |
| BATHROOMS | 4.00 |
| BASEMENT | Full |
| AMENITIES | |
| APPLIANCES | Bar Fridge, Dishwasher, Dryer, Electric Stove, Garage Control(s), Range Hood, Refrigerator, Washer, Wine Refrigerator |
| COOLING | Rough-In |
| FIREPLACE | Gas |
| FLOORING | Ceramic Tile, Vinyl Plank |
| HEATING | In Floor, Forced Air |
| LAUNDRY | Laundry Room, Sink, Upper Level |
| LOT FEATURES | Back Lane, Back Yard, Front Yard, Irregular Lot, Landscaped, Low Maintenance Landscape, Street Lighting, Treed, Underground Sprinklers |
| PARKING | Double Garage Detached, Garage Faces Rear, Insulated |
| RESTRICTIONS | None Known |
| ROOF | Asphalt Shingle |
| TITLE | Fee Simple |
| BROKER | Century 21 Masters |
| ROOMS | DIMENSIONS (m) | LEVEL |
|---|---|---|
| Furnace/Utility Room | 9`3" x 9`1" | Basement |
| Pantry | 9`7" x 6`3" | Main |
| 2pc Bathroom | 4`5" x 4`11" | Main |
| Dining Room | 10`6" x 12`1" | Main |
| Family Room | 9`3" x 26`0" | Main |
| Kitchen | 10`6" x 13`9" | Main |
| Living Room | 19`7" x 19`7" | Main |
| Mud Room | 5`8" x 6`8" | Main |
| 3pc Bathroom | 7`8" x 5`0" | Upper |
| 4pc Ensuite bath | 5`1" x 8`0" | Upper |
| 6pc Ensuite bath | 9`8" x 16`4" | Upper |
| Bedroom | 10`4" x 14`0" | Upper |
| Bedroom | 8`11" x 20`6" | Upper |
| Laundry | 7`1" x 10`4" | Upper |
| Bedroom - Primary | 13`10" x 25`1" | Upper |
| Walk-In Closet | 21`10" x 5`2" | Upper |

