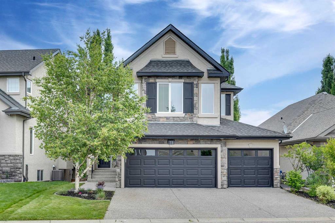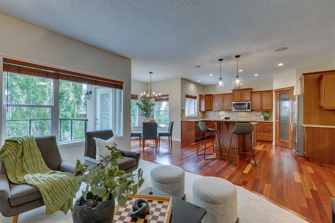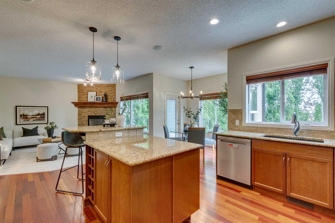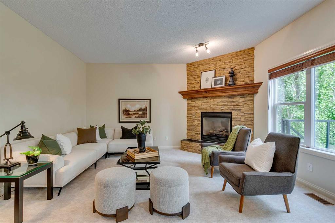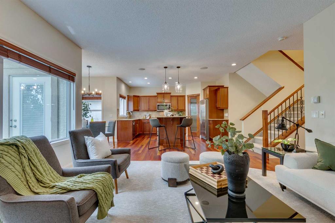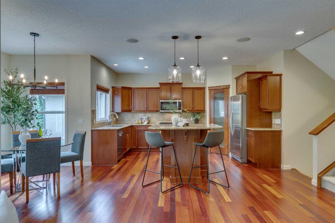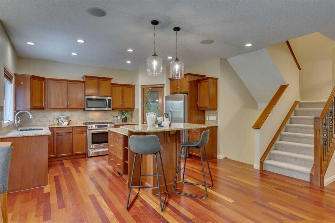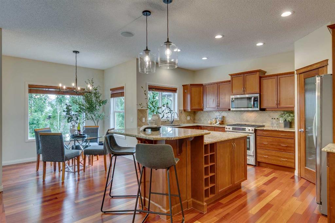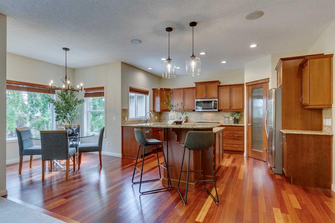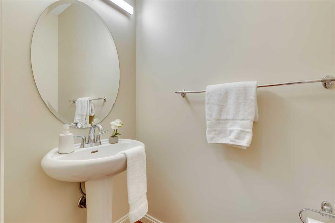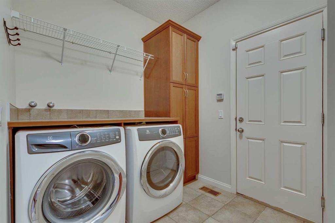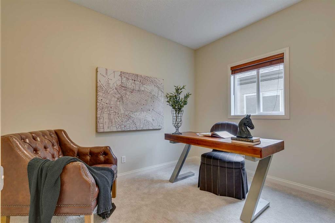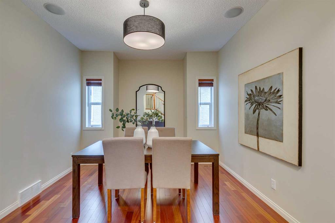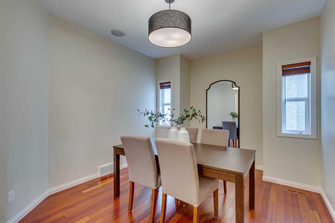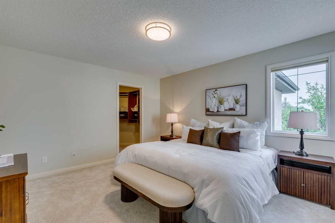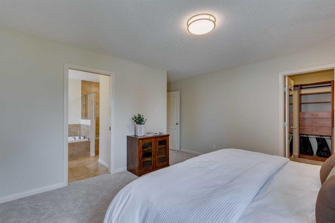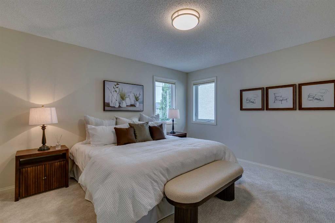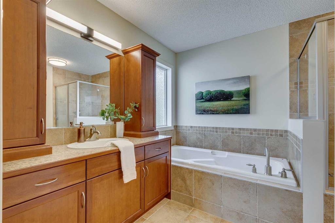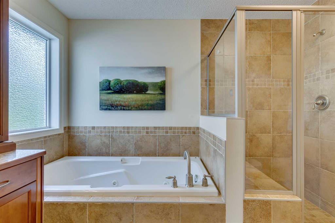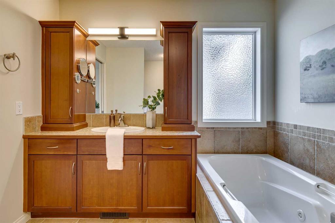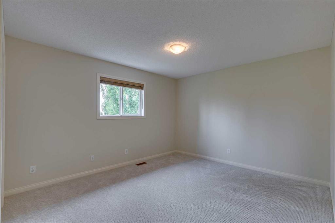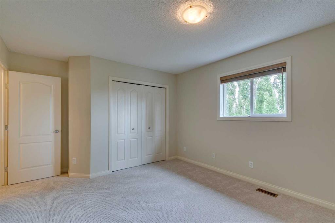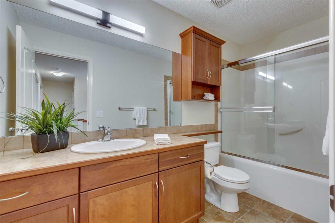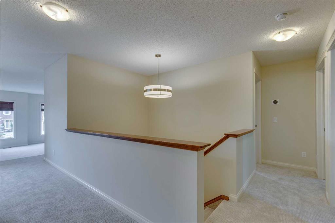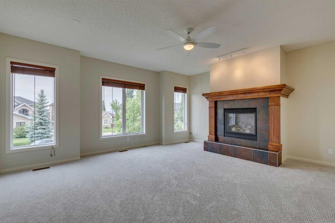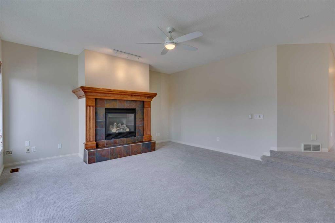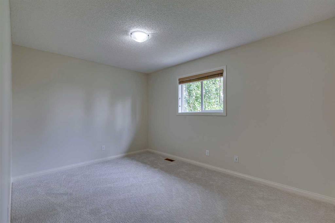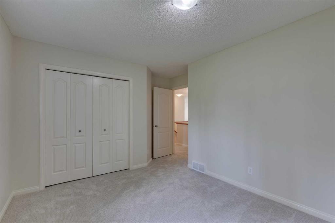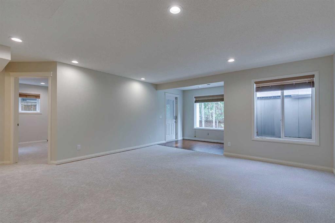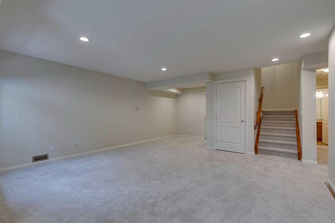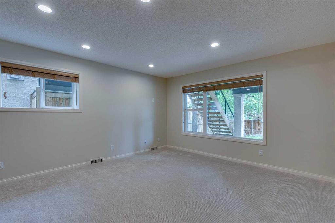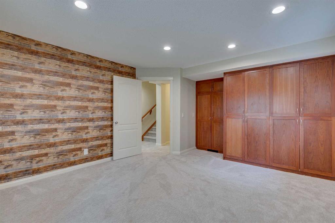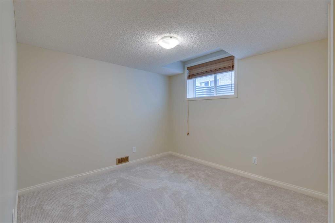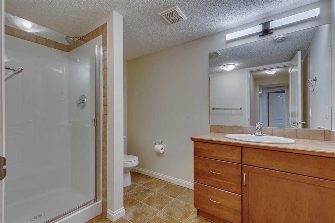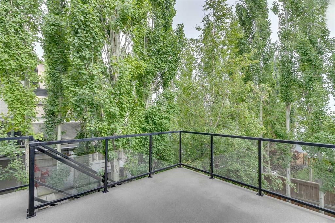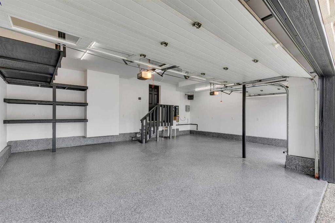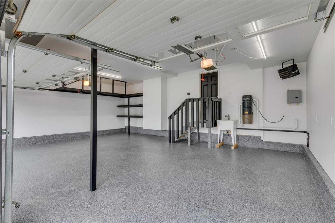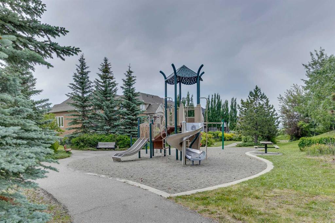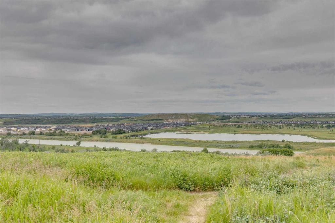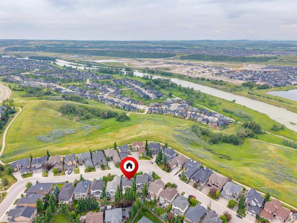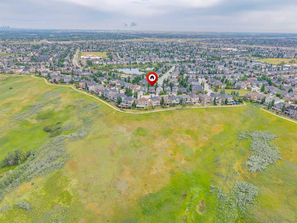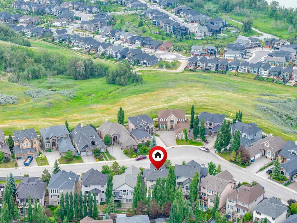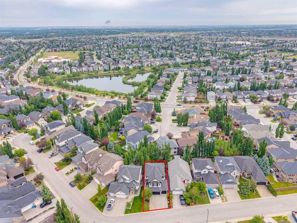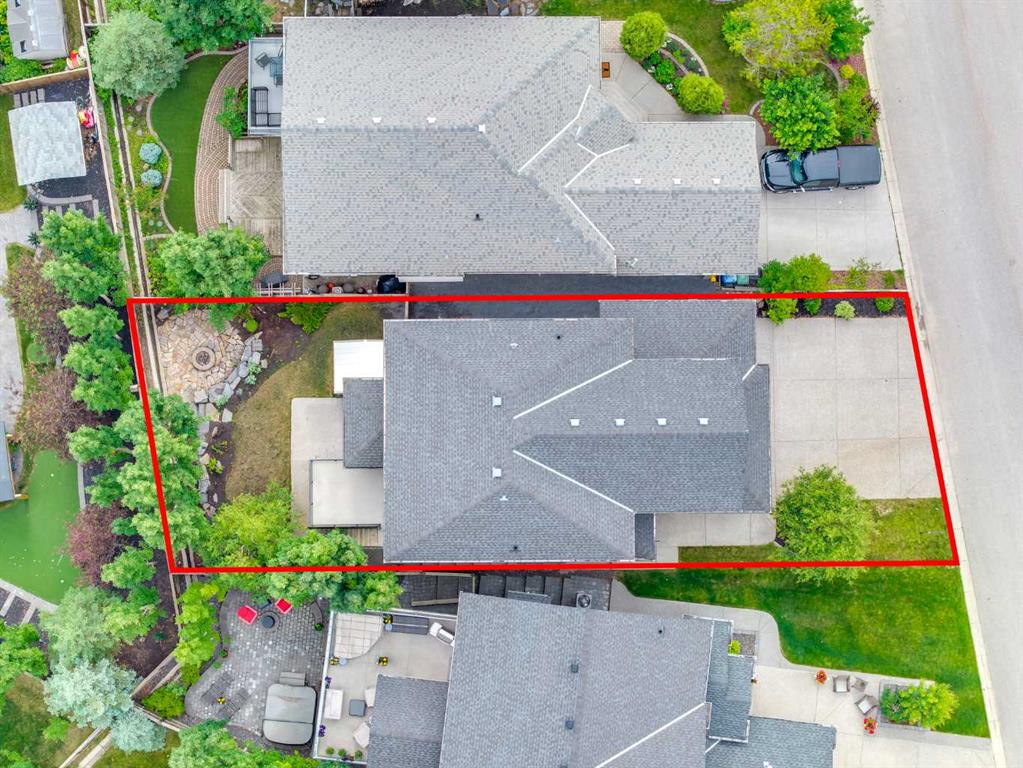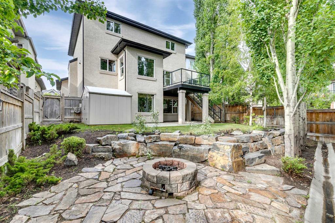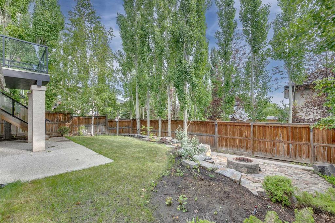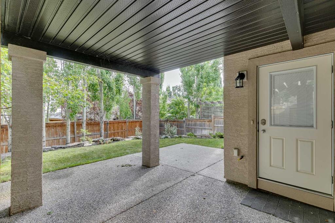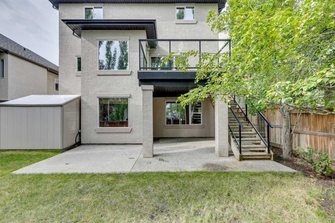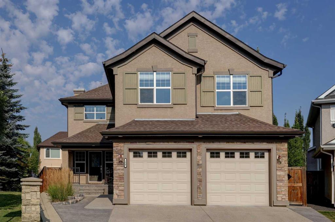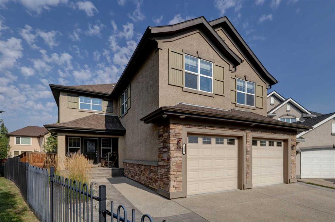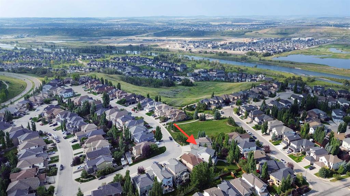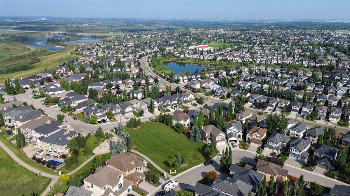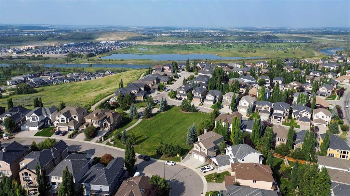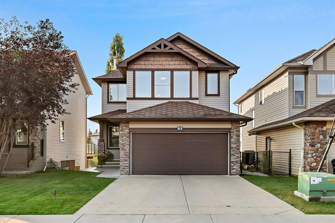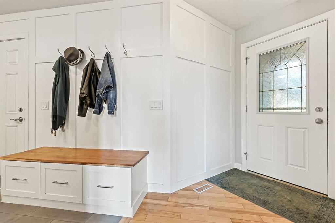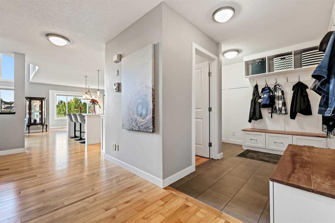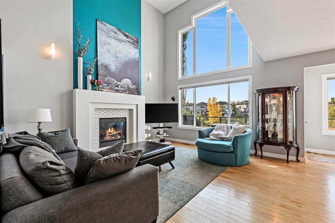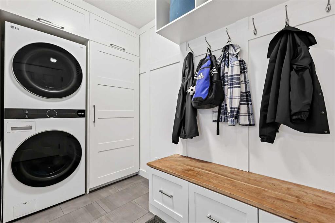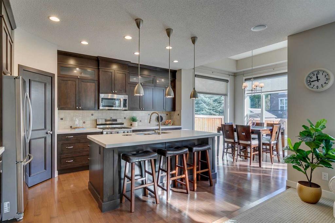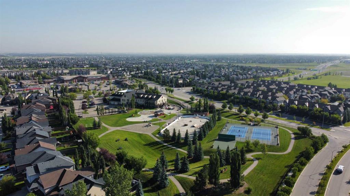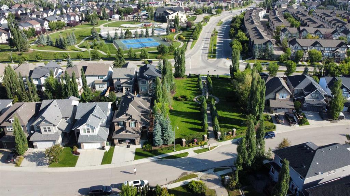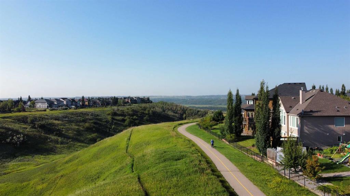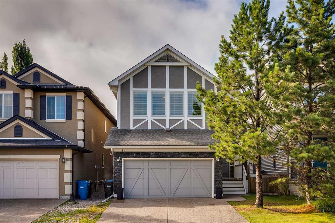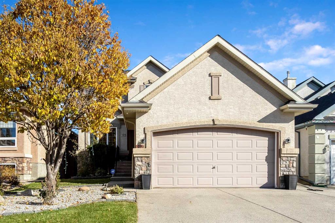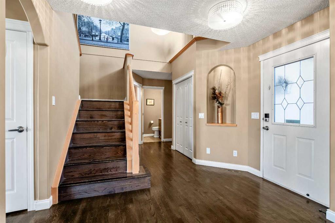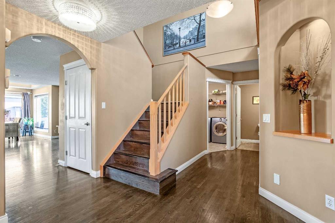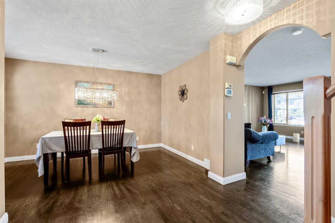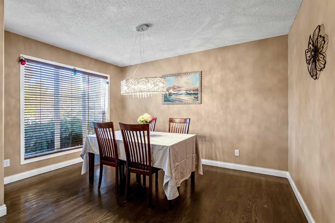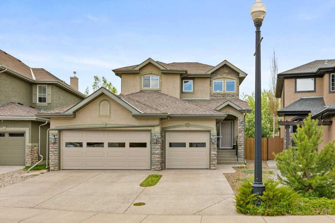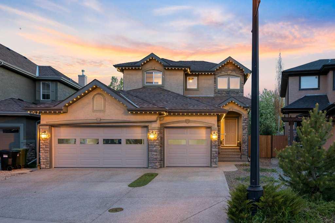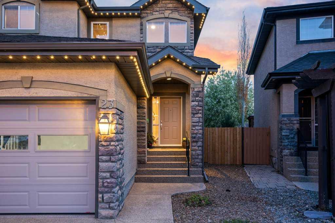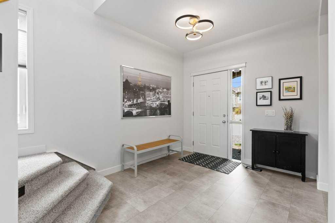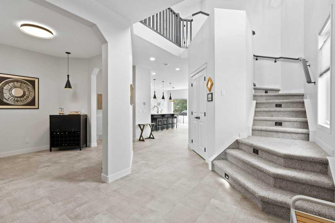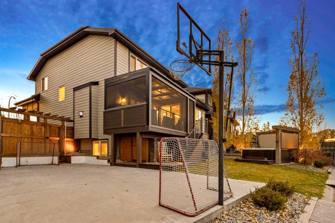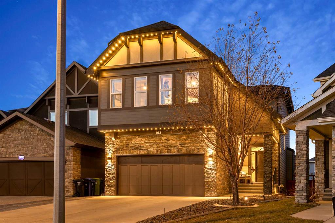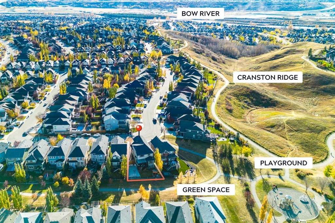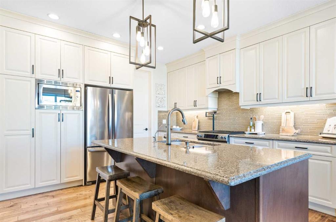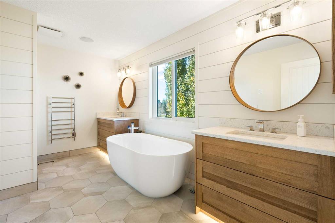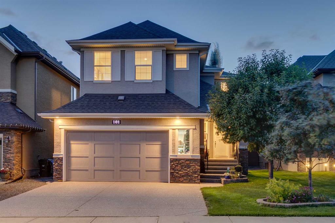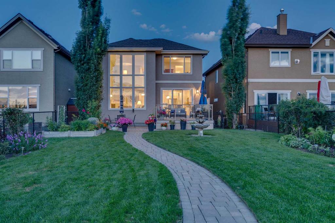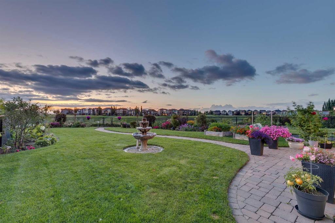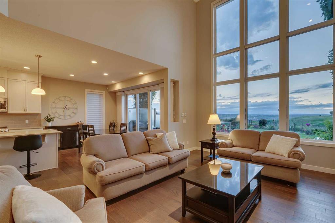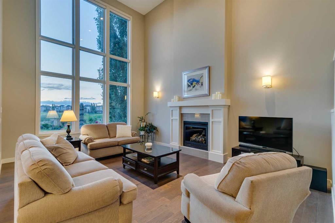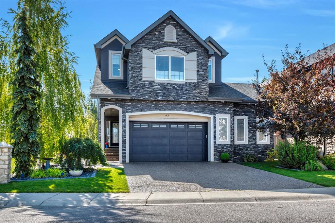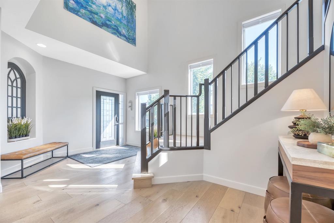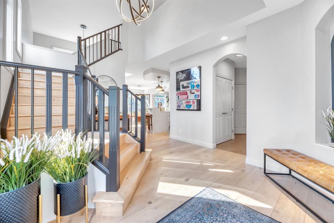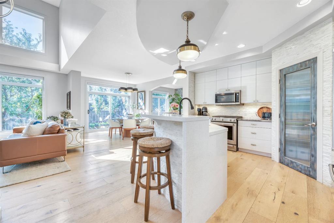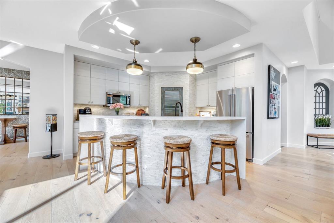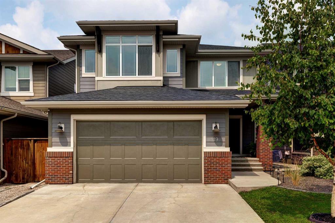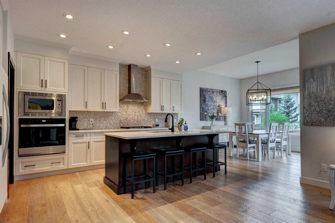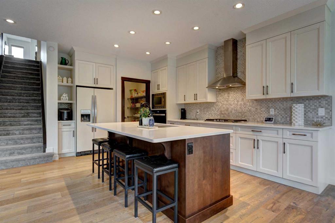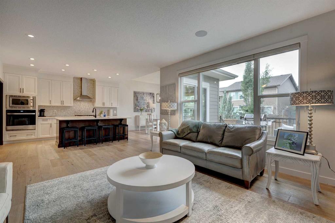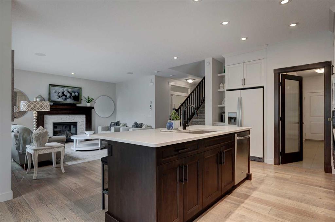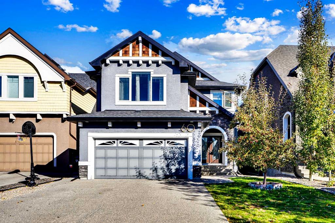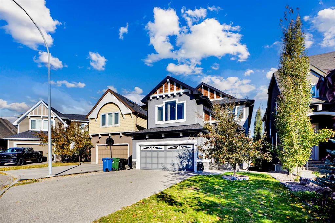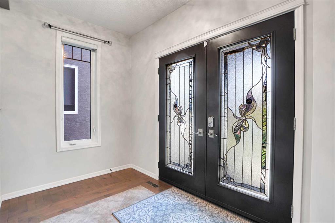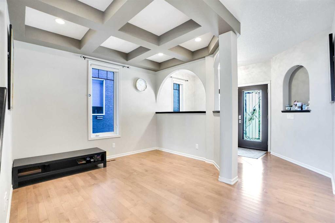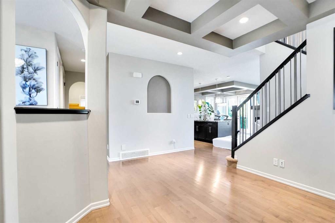75 Cranridge Heights SE
Calgary T3M 0C1
MLS® Number: A2232536
$ 974,900
5
BEDROOMS
3 + 1
BATHROOMS
2,505
SQUARE FEET
2007
YEAR BUILT
A WALKOUT basement with TRIPLE GARAGE, on one of Cranston's most prestigious streets! A lifestyle of quiet, classic sophistication and breathtaking vistas. This extensively updated 5-bedroom, 4-bathroom home boasts over 3,500 square feet of developed space and is perfectly positioned on a “local traffic only” crescent, with peek-a-boo MOUNTAIN VIEWS and access to RIDGE PATHWAYS overlooking the Bow River valley. Brand new CARPETS and PAINT. New (2024) FURNACE, HOT WATER TANK, and A/C ensure year-round comfort and peace of mind. The HEATED triple garage with sink, is a hobbyist’s dream and boasts brand NEW EPOXY FLOORS and 220v power for a workshop. Inside and out, this home is defined by quality and thoughtful details. 9' ceilings, timeless Brazilian cherry floors, fireplaces on two levels and a chef's kitchen with a gas range and a large granite island. Heated bathroom floors. Walkout basement offers incredible potential for a multi-generational family or deluxe guest accommodation, with a layout that is perfect for the addition of a kitchen space (any suite would require city approval to be “legal”). Large Bonus Room provides the perfect space for family time while you watch the sun set over the mountains, and the mainfloor offers a very private office space to be able to focus. Your tranquil, maturely landscaped yard is a true entertainer's oasis, complete with an irrigation system, three natural gas connections (deck, patio and firepit), as well as pre-wiring for a hot tub. This is the one that truly has it all and needs nothing but a new family to fill it with joy and new memories.
| COMMUNITY | Cranston |
| PROPERTY TYPE | Detached |
| BUILDING TYPE | House |
| STYLE | 2 Storey |
| YEAR BUILT | 2007 |
| SQUARE FOOTAGE | 2,505 |
| BEDROOMS | 5 |
| BATHROOMS | 4.00 |
| BASEMENT | Full |
| AMENITIES | |
| APPLIANCES | Central Air Conditioner, Dishwasher, Dryer, Electric Oven, Garburator, Gas Oven, Range Hood, Washer, Window Coverings |
| COOLING | Central Air |
| FIREPLACE | Gas |
| FLOORING | Carpet, Hardwood |
| HEATING | Forced Air, Natural Gas |
| LAUNDRY | Laundry Room, Main Level |
| LOT FEATURES | Landscaped, Lawn, Rectangular Lot |
| PARKING | 220 Volt Wiring, Aggregate, Garage Door Opener, Garage Faces Front, Heated Garage, Insulated, Oversized, Triple Garage Attached |
| RESTRICTIONS | None Known |
| ROOF | Asphalt Shingle |
| TITLE | Fee Simple |
| BROKER | Real Estate Professionals Inc. |
| ROOMS | DIMENSIONS (m) | LEVEL |
|---|---|---|
| Bedroom | 12`2" x 9`10" | Basement |
| Bedroom | 16`1" x 13`0" | Basement |
| 3pc Bathroom | 9`3" x 6`4" | Basement |
| Dining Room | 10`10" x 10`6" | Main |
| Living Room | 15`0" x 13`10" | Main |
| Kitchen | 17`0" x 15`0" | Main |
| Office | 10`11" x 9`0" | Main |
| 2pc Bathroom | 6`5" x 3`3" | Main |
| Bedroom - Primary | 14`6" x 12`6" | Upper |
| Bedroom | 15`3" x 11`6" | Upper |
| Bedroom | 15`4" x 11`7" | Upper |
| Bonus Room | 18`0" x 16`5" | Upper |
| 4pc Ensuite bath | 10`5" x 8`9" | Upper |
| 4pc Bathroom | 11`1" x 4`11" | Upper |

