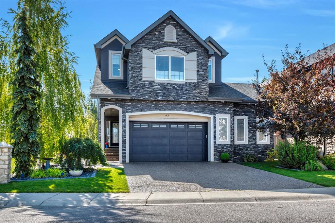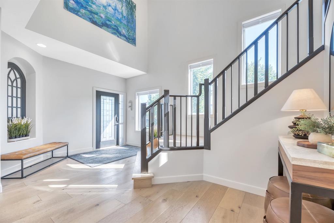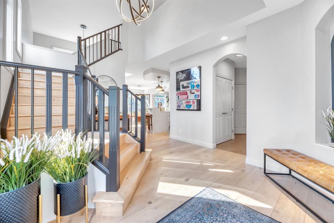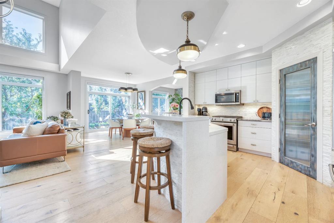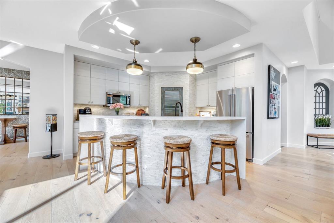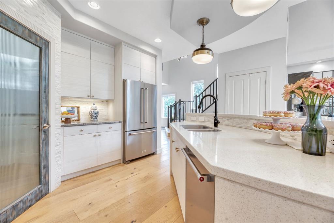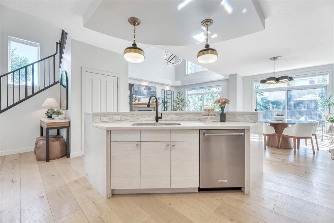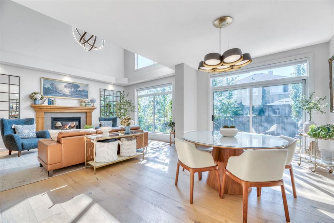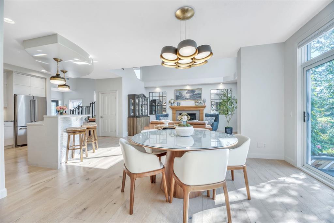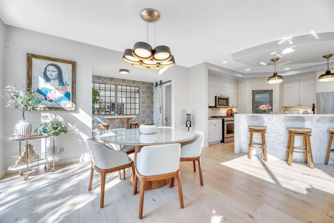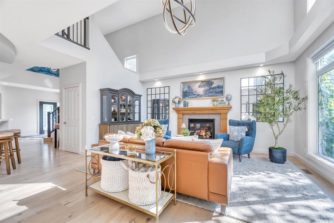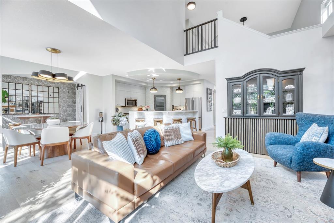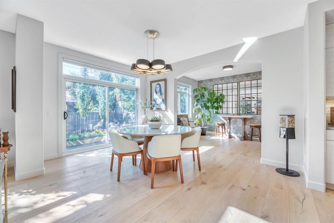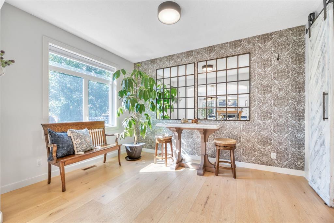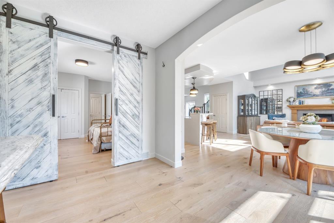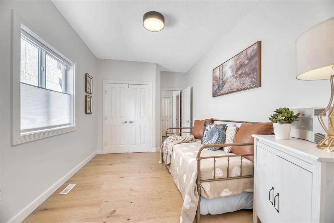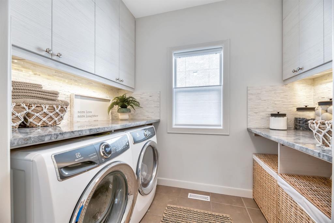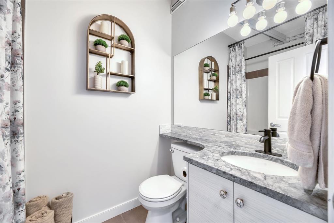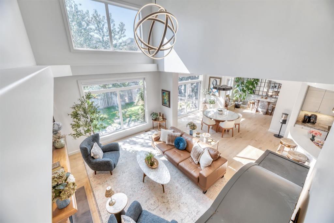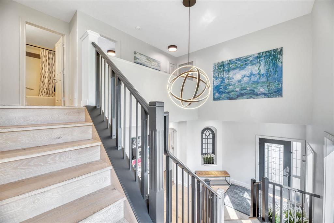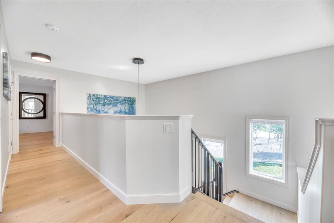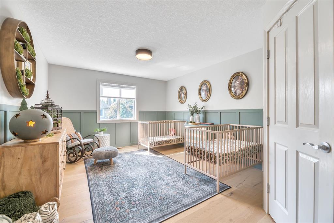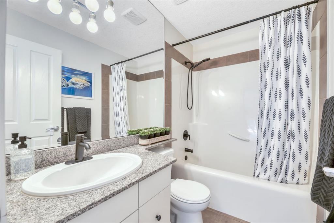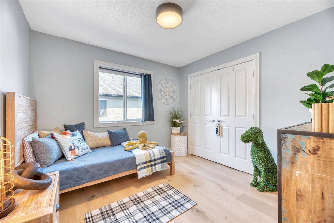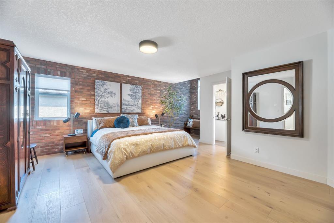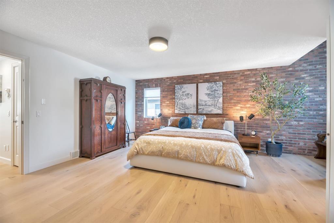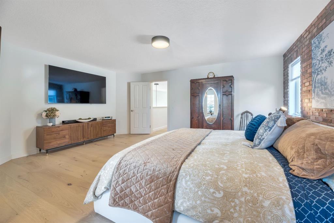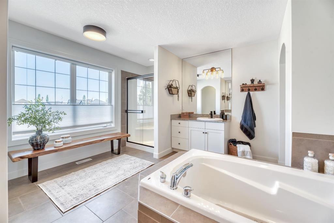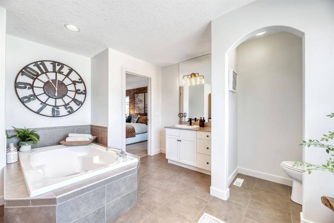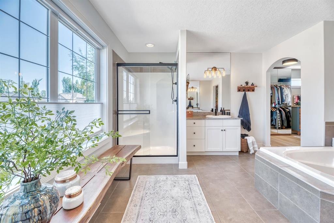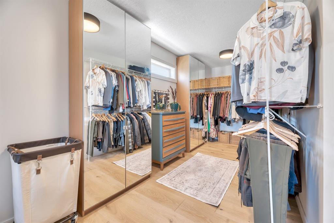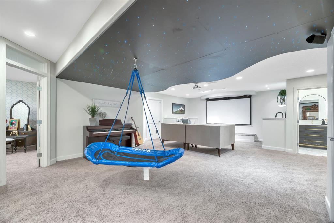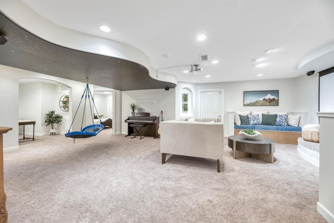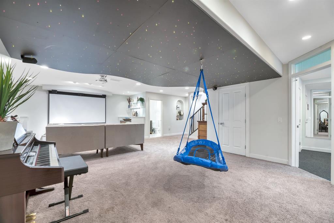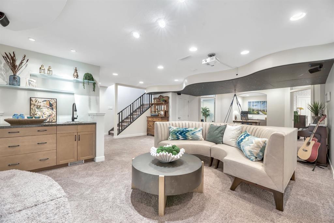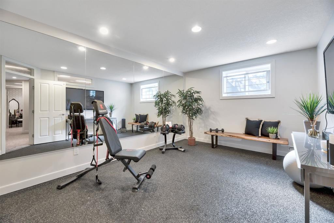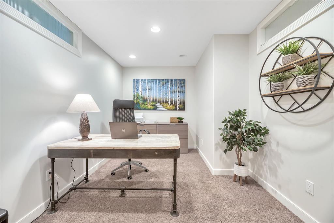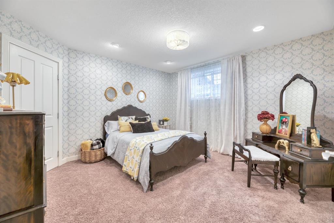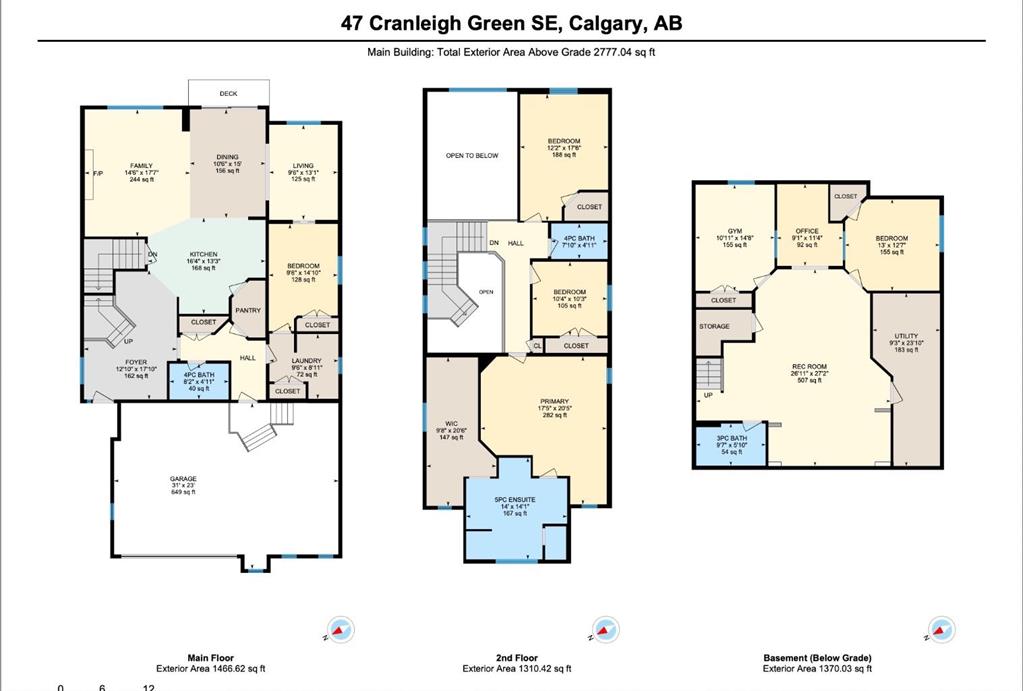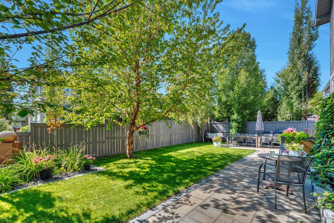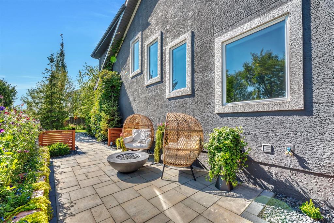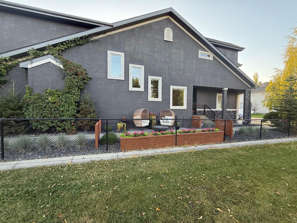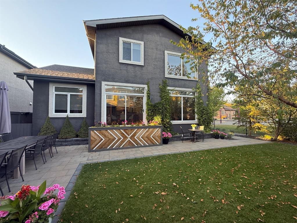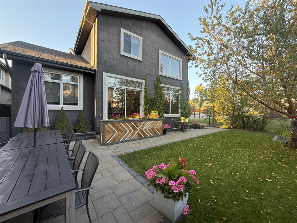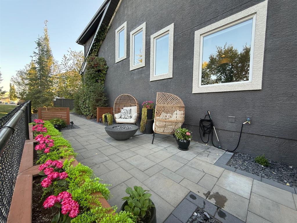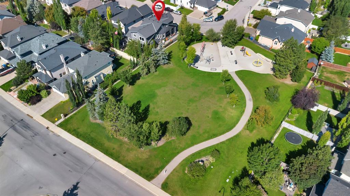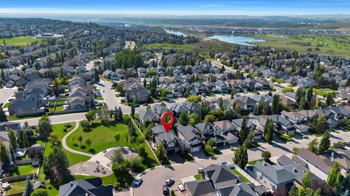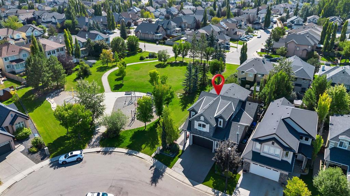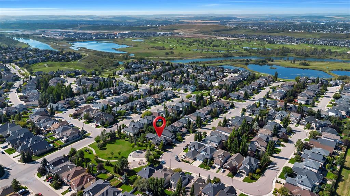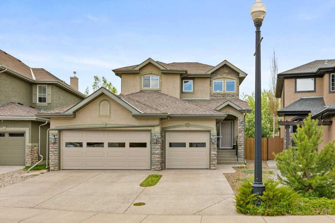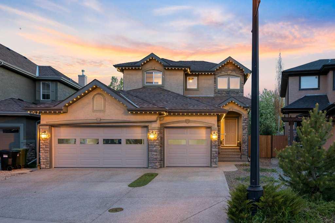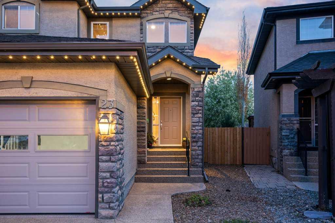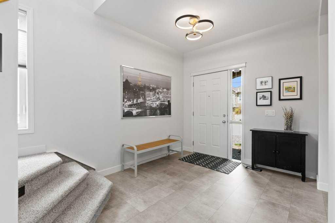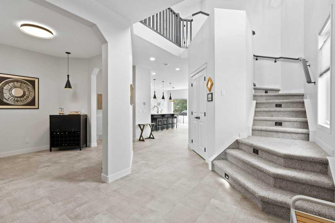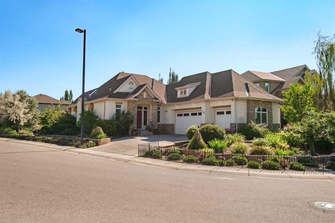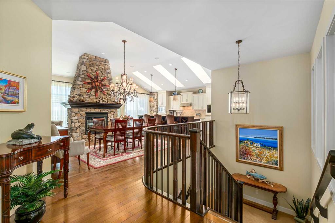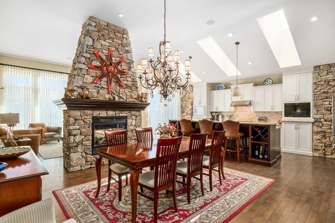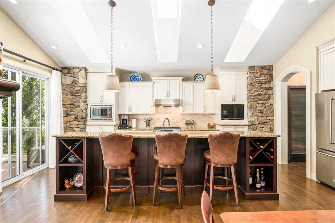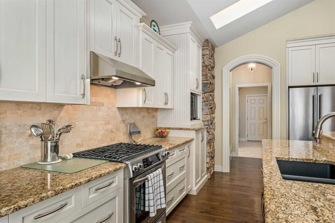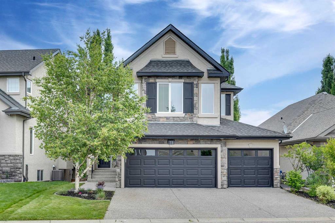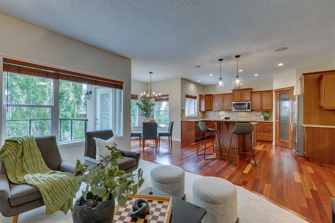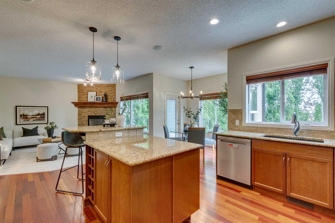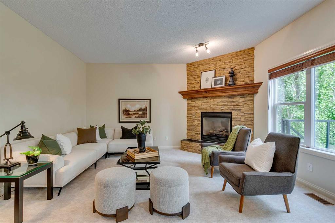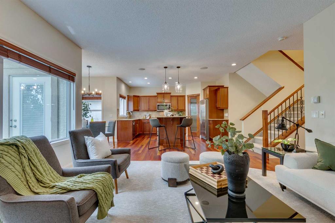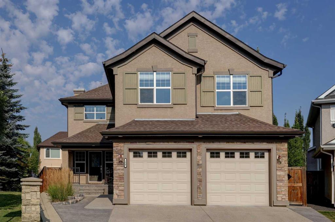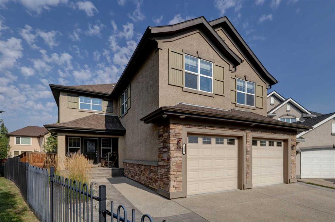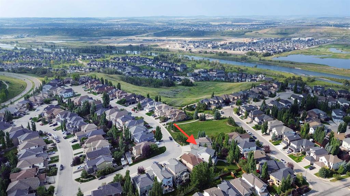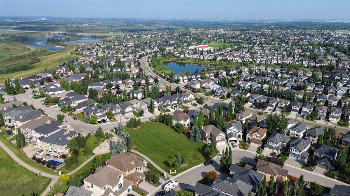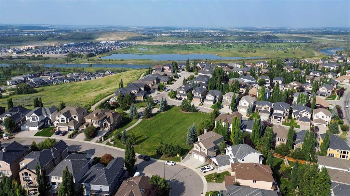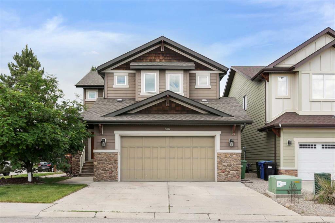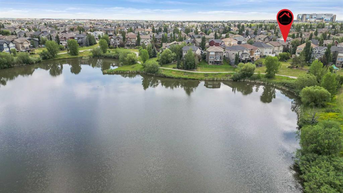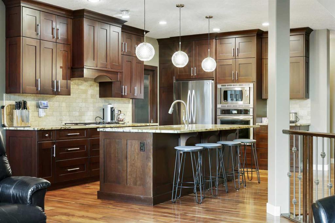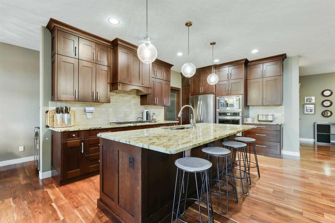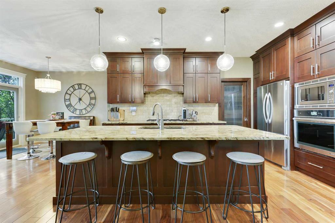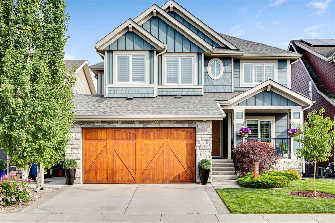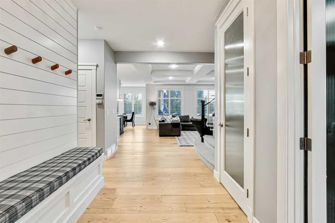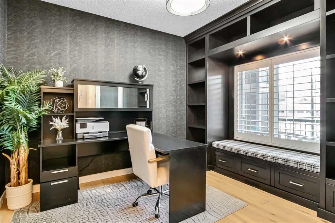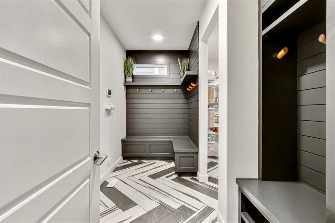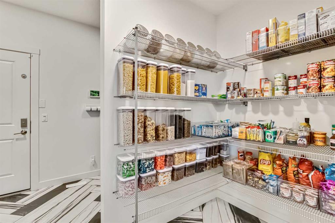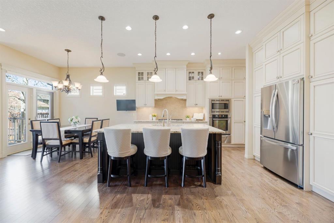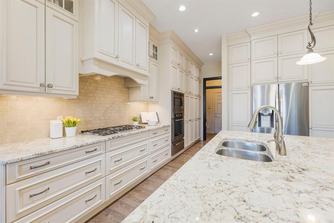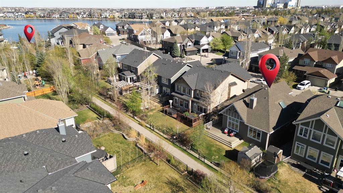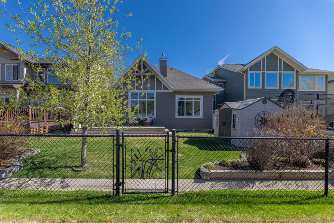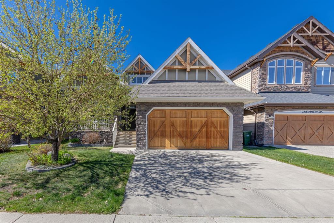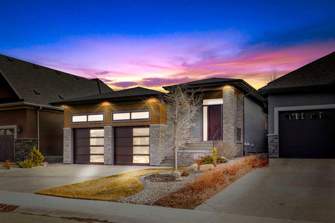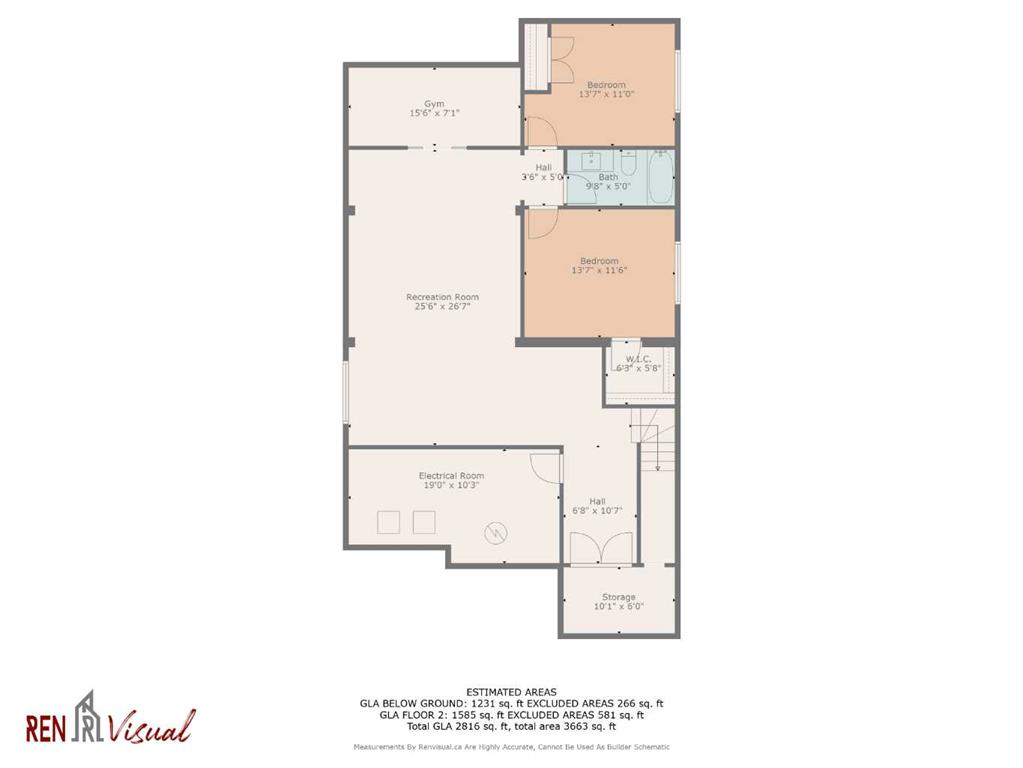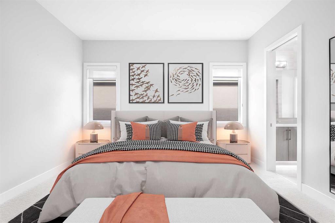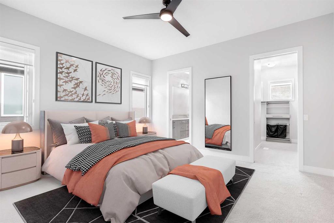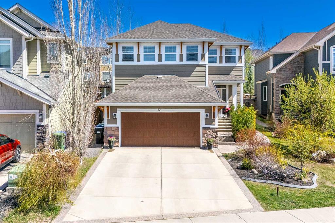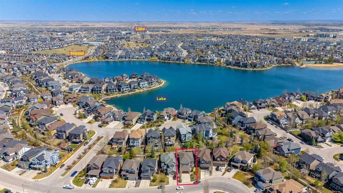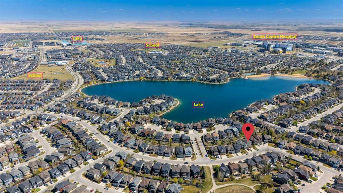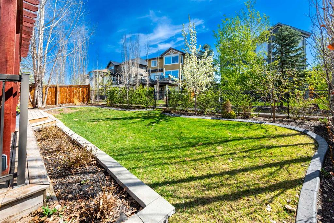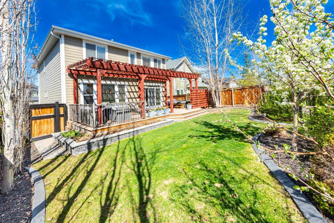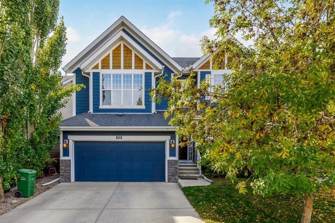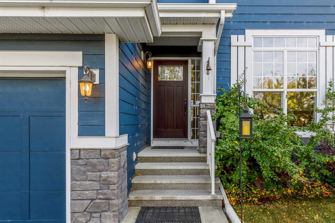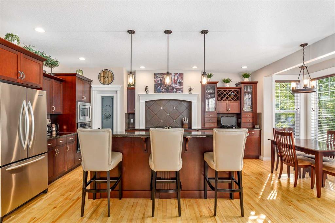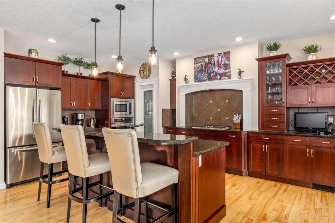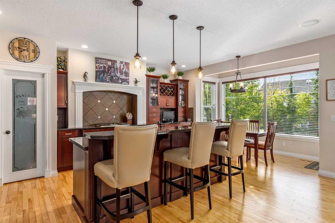47 Cranleigh Green SE
Calgary T3M 1J2
MLS® Number: A2259848
$ 1,180,000
5
BEDROOMS
4 + 0
BATHROOMS
2,777
SQUARE FEET
2004
YEAR BUILT
Welcome to this stunning custom designed home in the prestigious Estates of Cranston, siding onto green space and play park, surrounded by mature trees and walking distance to the picturesque ridge. From the moment you arrive, the impressive stone exterior and meticulously landscaped yard set the tone for what’s inside. Step through the front door into a bright, airy foyer with soaring ceilings and a dramatic staircase that immediately draws you in. The open-concept main floor is bathed in natural light from oversized windows, showcasing beautiful wide-plank white oak hardwood floors and thoughtful designer touches throughout. The spacious great room features a modern chandelier, large picture windows with serene backyard views, and a warm yet contemporary design perfect for both relaxing and entertaining. The dining area flows seamlessly into the stylish kitchen and cozy breakfast/study/reading nook, step out to the backyard for easy indoor-outdoor living. Additionally, the main floor offers a full bedroom and a full bath—ideal for generational living, guests or a home business. This home also offers the option to be accessible on the main floor - can offer a wheelchair lift from the garage to the main. The beautiful kitchen offers a curved island for people to gather around, gorgeous finishes, newer Kitchenaid appliances (with extended warranty) and a walk-through pantry from the triple heated garage (with double drive door and INDOOR HOT TUB to relax), seamlessly connecting to the dining and living areas. The lighting selections offered in the home is a true DELIGHT! Upstairs, you’ll find two spacious bedrooms, a full bath, and a massive primary oasis highlighted by a brick feature wall - industrial yet warm and an enclave vaulted dormer. The luxurious ensuite offers a spa-like experience with dual vanities, soaker tub, oversized shower, and a 21’ long walk-in closet with another vaulted dormer. There is definitely not a lack of storage in this home! The finished basement is a true showpiece with a stunning nightfall starry ceiling light feature, large recreation theatre room with projector and power screen, wet bar, home gym (easily converted back to a bedroom), den, additional bedroom, and full bath. So much space for all the activities! Peace of mind is paramount with a newer furnace (1 of 2) and hot water tank as is having summer comfort with Central Air (2 units). Outside, the backyard is a private oasis with lush landscaping, mature trees, and access to nearby walking paths and parks. On the side of the house there is a beautiful courtyard type space to enjoy the sun rise and watch your kids play in the park next to your home. With its prime location, functional design, and high-end renovations, this home delivers the perfect balance of elegance, style and comfort in one of Calgary’s most sought-after communities.
| COMMUNITY | Cranston |
| PROPERTY TYPE | Detached |
| BUILDING TYPE | House |
| STYLE | 2 Storey |
| YEAR BUILT | 2004 |
| SQUARE FOOTAGE | 2,777 |
| BEDROOMS | 5 |
| BATHROOMS | 4.00 |
| BASEMENT | Finished, Full |
| AMENITIES | |
| APPLIANCES | Central Air Conditioner, Dishwasher, Dryer, Garage Control(s), Gas Range, Microwave Hood Fan, Refrigerator, Washer, Window Coverings |
| COOLING | Central Air |
| FIREPLACE | Gas, Great Room |
| FLOORING | Carpet, Ceramic Tile, Hardwood |
| HEATING | Forced Air |
| LAUNDRY | Main Level |
| LOT FEATURES | Backs on to Park/Green Space, Cul-De-Sac, Landscaped, Lawn |
| PARKING | Heated Garage, Triple Garage Attached |
| RESTRICTIONS | None Known |
| ROOF | Asphalt Shingle |
| TITLE | Fee Simple |
| BROKER | Ally Realty |
| ROOMS | DIMENSIONS (m) | LEVEL |
|---|---|---|
| 3pc Bathroom | Basement | |
| Bedroom | 13`0" x 12`7" | Basement |
| Exercise Room | 10`11" x 14`8" | Basement |
| Office | 9`1" x 11`4" | Basement |
| Game Room | 26`11" x 27`2" | Basement |
| Furnace/Utility Room | 9`3" x 23`10" | Basement |
| 4pc Bathroom | Main | |
| Bedroom | 9`6" x 14`10" | Main |
| Dining Room | 10`6" x 15`0" | Main |
| Family Room | 14`6" x 17`7" | Main |
| Foyer | 12`10" x 17`10" | Main |
| Kitchen | 16`4" x 13`3" | Main |
| Laundry | 9`6" x 8`11" | Main |
| Living Room | 9`6" x 13`1" | Main |
| 4pc Bathroom | Upper | |
| 5pc Ensuite bath | Upper | |
| Bedroom - Primary | 17`5" x 20`5" | Upper |
| Walk-In Closet | 9`8" x 20`6" | Upper |
| Bedroom | 12`2" x 17`6" | Upper |
| Bedroom | 10`4" x 10`3" | Upper |

