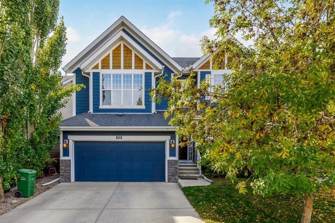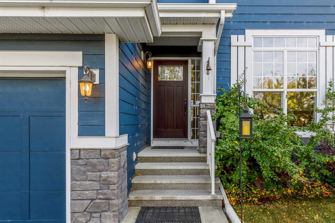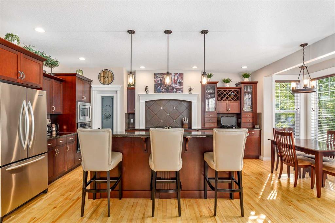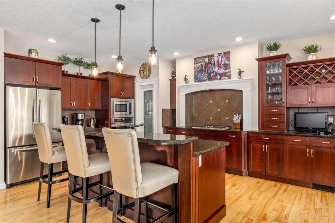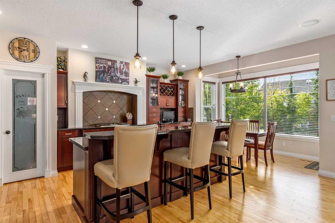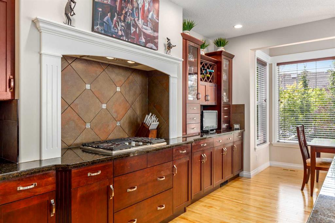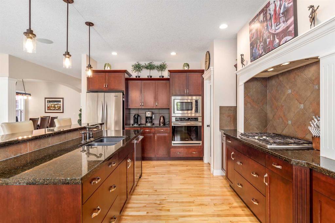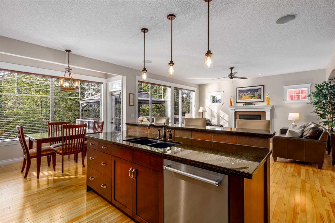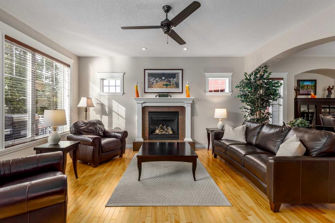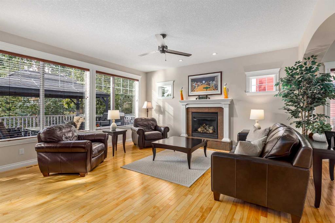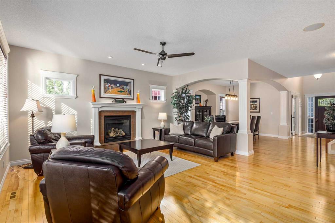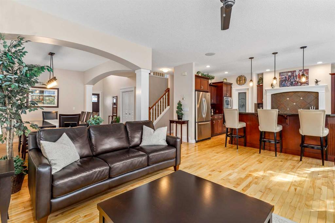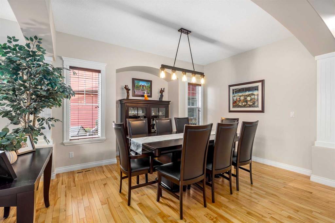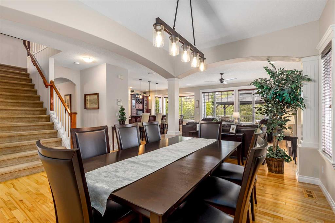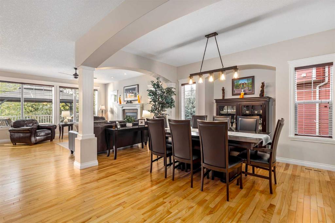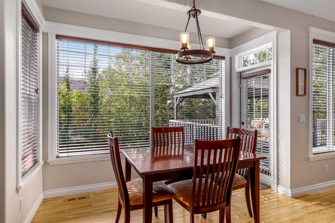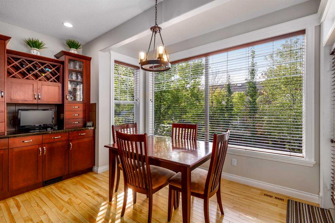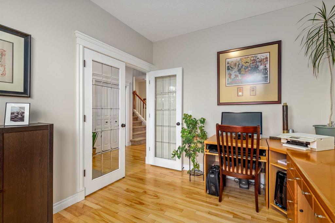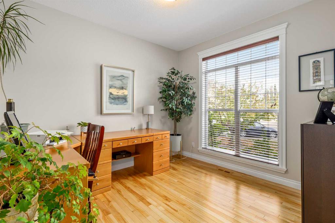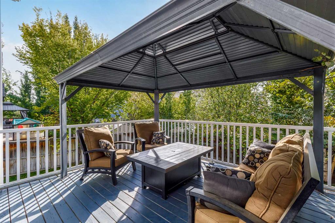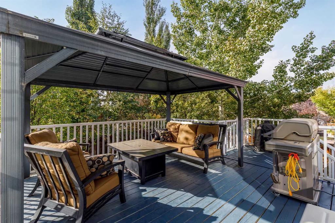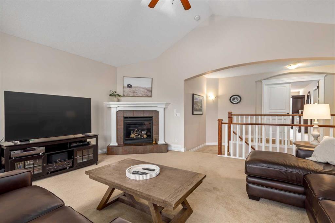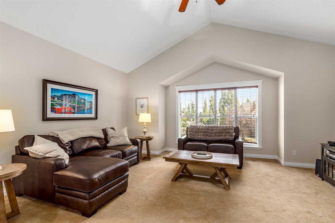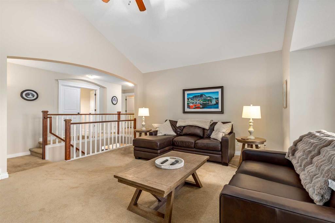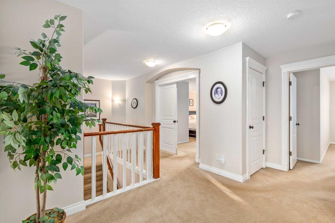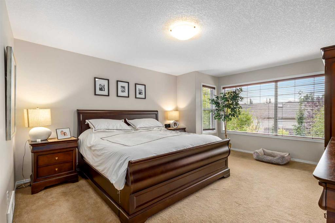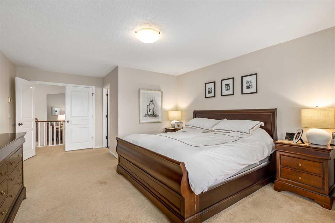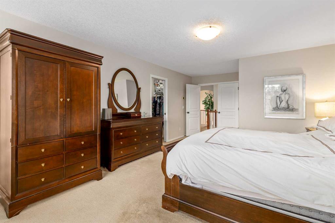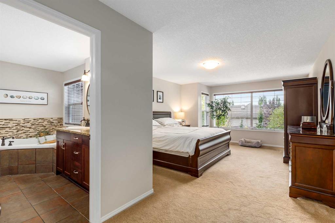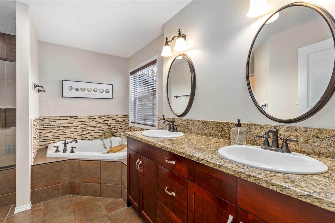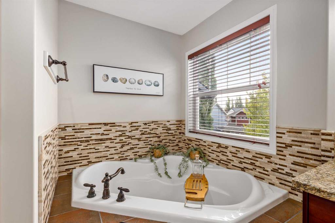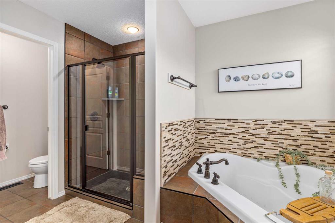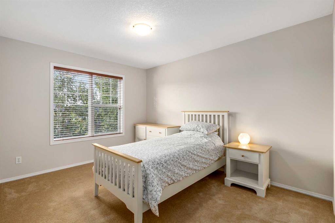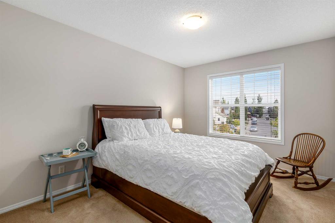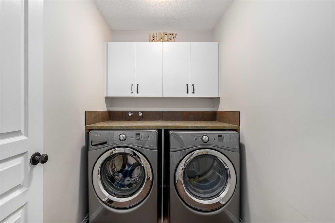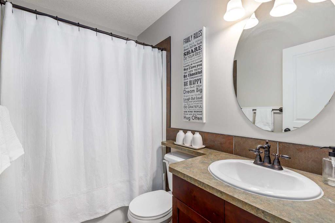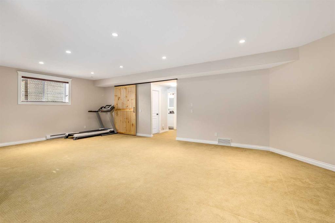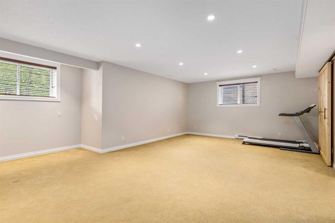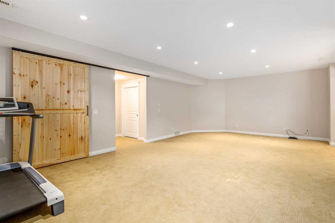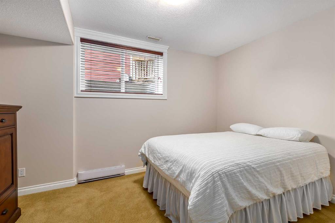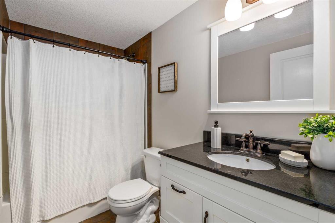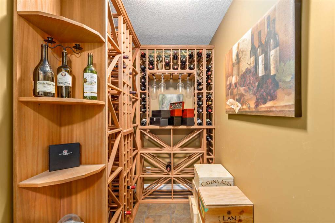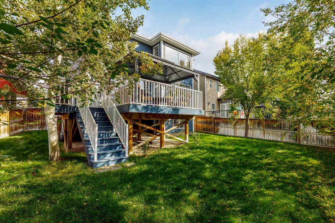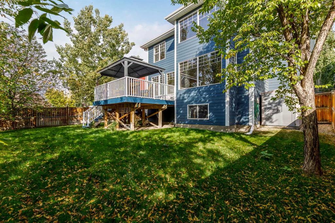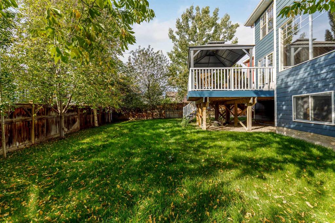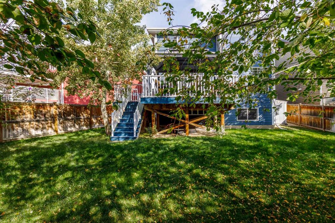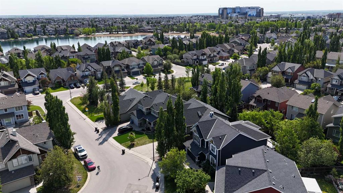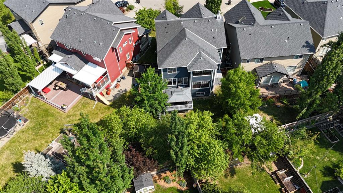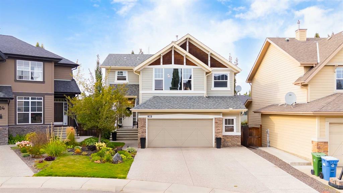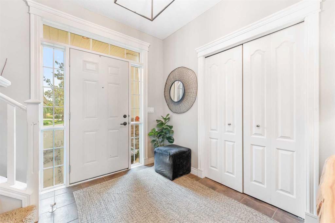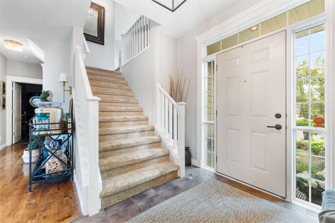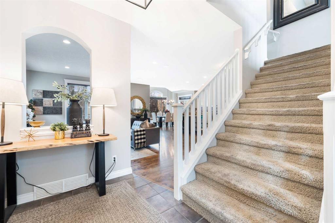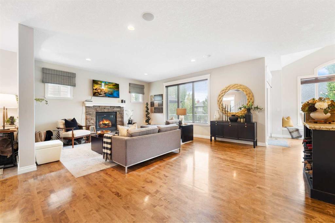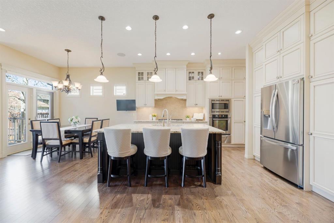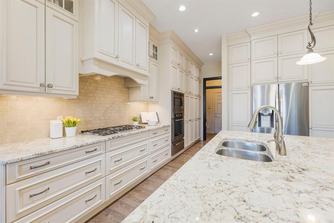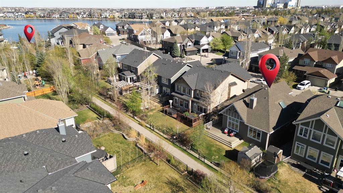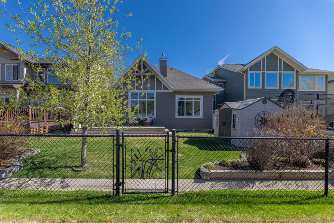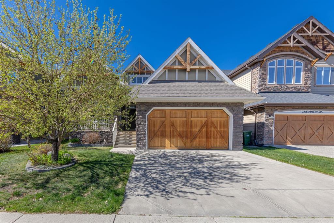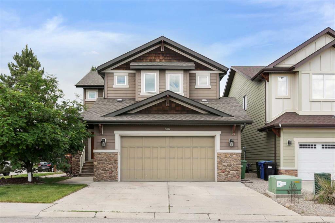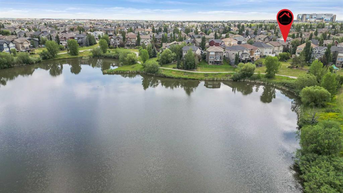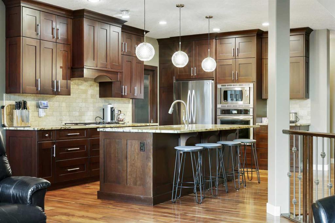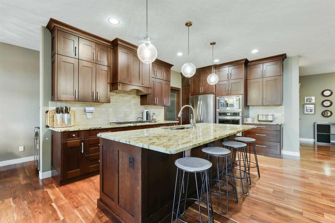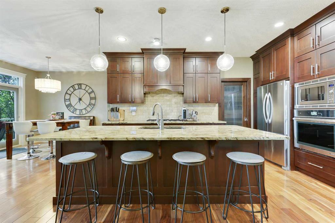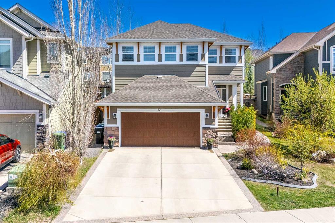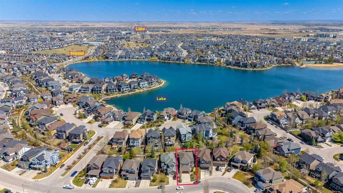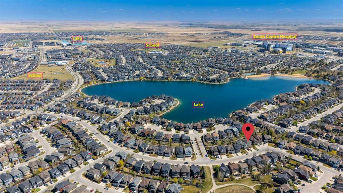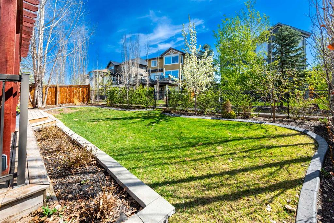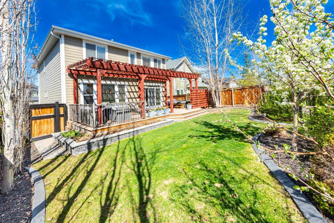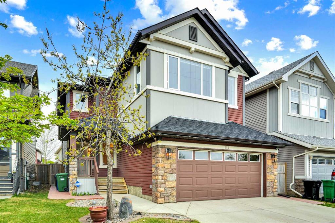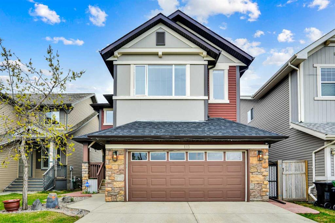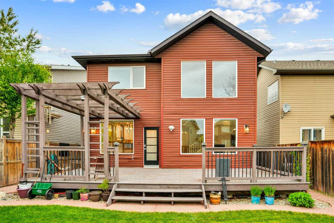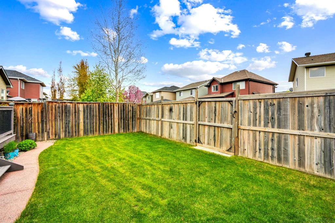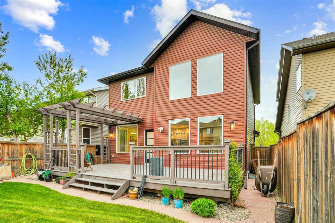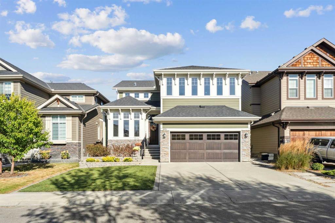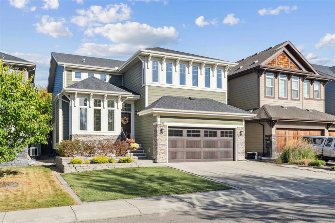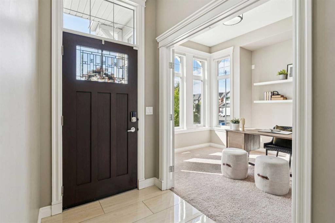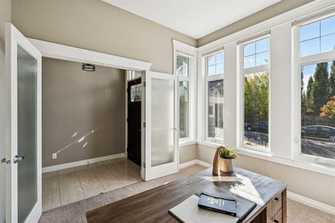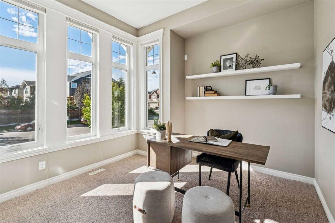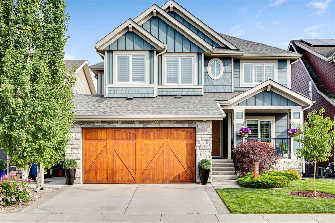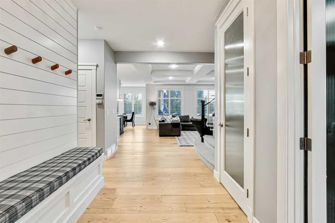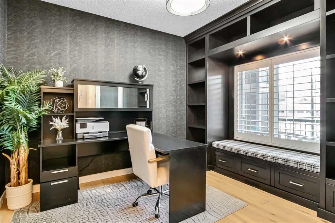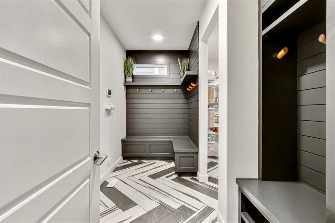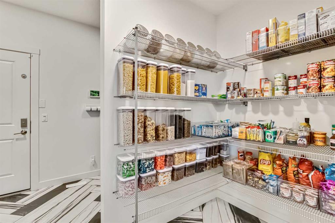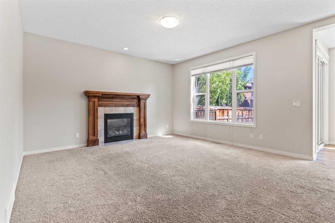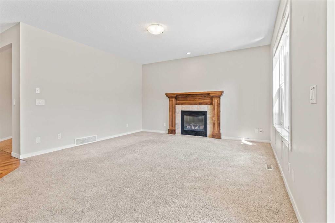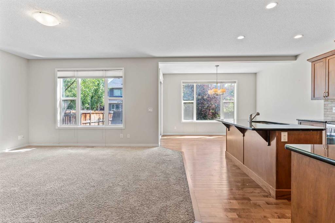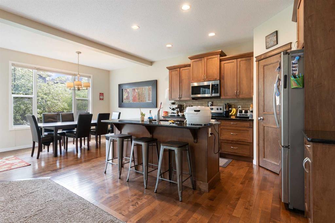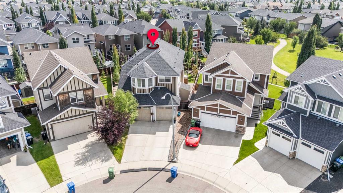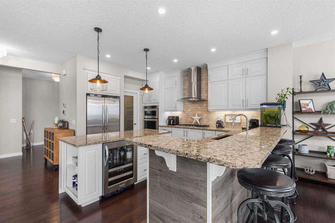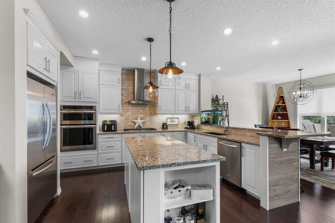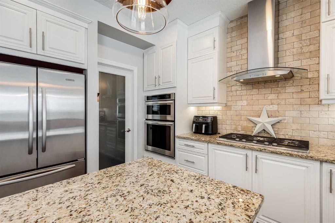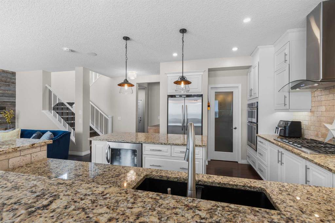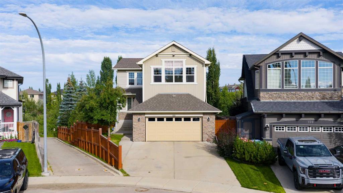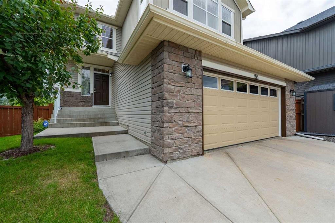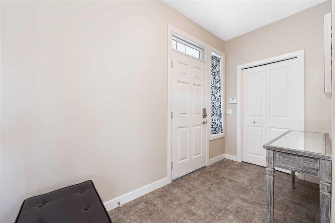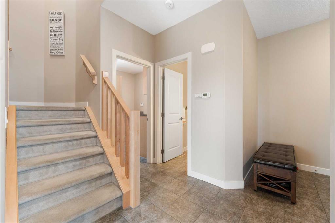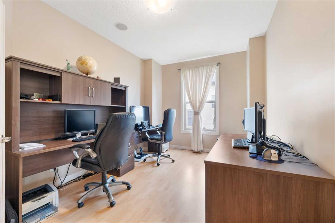72 Auburn Sound Crescent SE
Calgary T3M 0E1
MLS® Number: A2261350
$ 1,049,900
4
BEDROOMS
3 + 1
BATHROOMS
2,742
SQUARE FEET
2006
YEAR BUILT
Welcome to this meticulously maintained, original-owner Morrison-built home tucked away on a quiet crescent in the heart of Auburn Bay. With an oversized pie-shaped, southwest-facing lot that’s both well-treed and private, and just four houses from the playground, this property perfectly blends family living with an unbeatable location. Step inside the vaulted front entry, where a spacious den sets the stage for a home office or study. A formal dining room with bright windows and a niche adds elegance for entertaining. At the back of the home, a welcoming family room with a central gas fireplace flows into the expansive kitchen and sunny breakfast nook. The kitchen features a large island with raised breakfast bar, gas stove, dark stained cabinetry, sleek black quartz countertops, stainless steel appliances, and a classic box-style hoodfan that gives the space an elevated, timeless feel. A built-in bar with wine rack and glass accents doubles as a coffee station, while a full pantry keeps everything organized. Blonde hardwood runs throughout the main level, and a practical mudroom with a 2-piece bath connects to the double garage. Upstairs, the vaulted bonus room offers a cozy corner fireplace and is surrounded by open railings that carry throughout the upper hallway, giving the entire level a bright, open feel. Two generously sized kids’ bedrooms, a 4-piece bath, and an upper laundry room add family-friendly convenience. The primary retreat is a showstopper with dual French doors, a bay-window sitting area, massive walk-in closet, and a spa-inspired ensuite featuring dual sinks with granite counters, a large corner soaker tub, and a stand-alone shower. The fully finished basement offers even more living space with a large rec room (with barn door separation), a full-sized bedroom, 4-piece bath, sunshine windows, and loads of storage. Berber carpet throughout adds warmth, while central A/C keeps the home comfortable year-round. Outside is where this home truly shines. The oversized, pie-shaped lot is surrounded by mature trees, offering privacy and serenity rarely found in the community. A large back deck with gazebo overlooks the yard, while a smartly designed dog run extends directly from the deck for ultimate convenience. With a southwest-facing backyard, you’ll enjoy sun all day and evening — perfect for summer gatherings. And of course, life in Auburn Bay means year-round lake access and endless recreation: swimming, paddleboarding, skating, fishing, and more. Add in schools, parks, shopping, restaurants, the South Health Campus, YMCA, and easy access to Deerfoot and Stoney Trail — and you’ve found a community that offers it all. This is more than a home. It’s a lifestyle in one of Calgary’s most desirable lake communities.
| COMMUNITY | Auburn Bay |
| PROPERTY TYPE | Detached |
| BUILDING TYPE | House |
| STYLE | 2 Storey |
| YEAR BUILT | 2006 |
| SQUARE FOOTAGE | 2,742 |
| BEDROOMS | 4 |
| BATHROOMS | 4.00 |
| BASEMENT | Finished, Full |
| AMENITIES | |
| APPLIANCES | Built-In Oven, Dishwasher, Dryer, Garage Control(s), Gas Cooktop, Microwave, Range Hood, Refrigerator, Washer, Water Softener, Window Coverings |
| COOLING | Central Air |
| FIREPLACE | Gas |
| FLOORING | Carpet, Ceramic Tile, Hardwood |
| HEATING | Forced Air, Natural Gas |
| LAUNDRY | Upper Level |
| LOT FEATURES | Back Yard, Few Trees, Gazebo, Landscaped, Pie Shaped Lot, Private, See Remarks |
| PARKING | Double Garage Attached |
| RESTRICTIONS | Utility Right Of Way |
| ROOF | Asphalt Shingle |
| TITLE | Fee Simple |
| BROKER | Real Broker |
| ROOMS | DIMENSIONS (m) | LEVEL |
|---|---|---|
| Game Room | 27`11" x 20`1" | Basement |
| Bedroom | 14`7" x 13`5" | Basement |
| 4pc Bathroom | 8`10" x 5`8" | Basement |
| Furnace/Utility Room | 18`8" x 13`6" | Basement |
| Living Room | 16`7" x 16`5" | Main |
| Kitchen | 12`5" x 14`6" | Main |
| Dining Room | 11`6" x 13`4" | Main |
| Breakfast Nook | 11`1" x 8`2" | Main |
| Den | 9`11" x 10`11" | Main |
| 2pc Bathroom | 4`10" x 4`11" | Main |
| Foyer | 5`4" x 9`2" | Main |
| Mud Room | 8`0" x 7`7" | Main |
| Bonus Room | 18`9" x 17`2" | Upper |
| Bedroom - Primary | 13`7" x 22`5" | Upper |
| 5pc Ensuite bath | 12`0" x 14`6" | Upper |
| Bedroom | 11`7" x 15`1" | Upper |
| Bedroom | 9`11" x 15`1" | Upper |
| 4pc Bathroom | 8`0" x 5`4" | Upper |
| Laundry | 8`0" x 5`3" | Upper |

