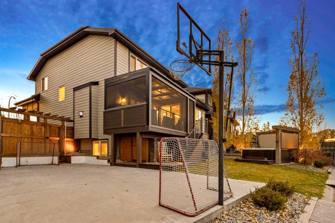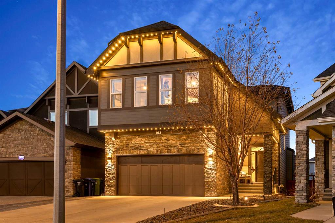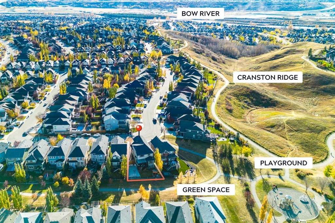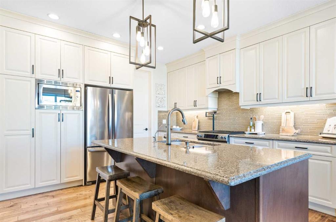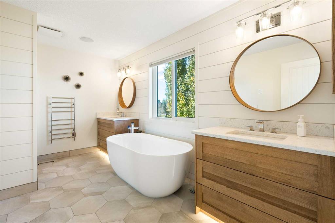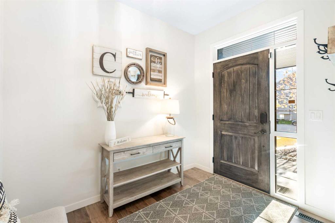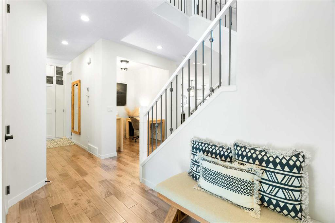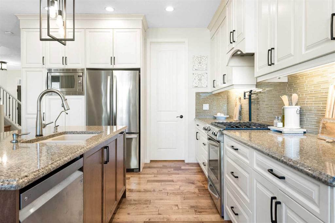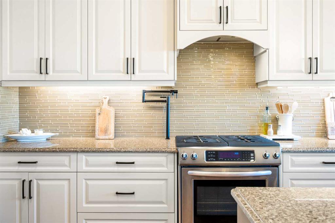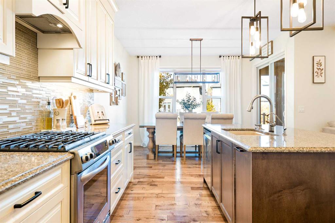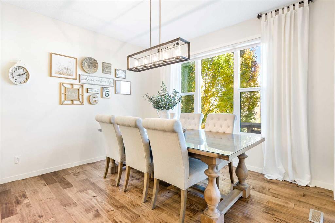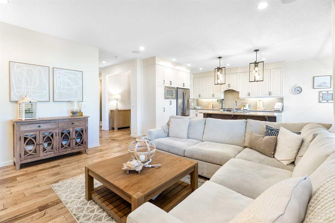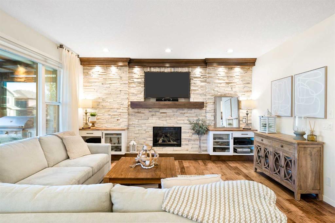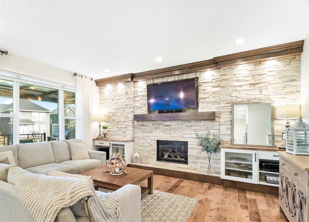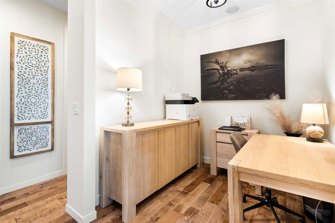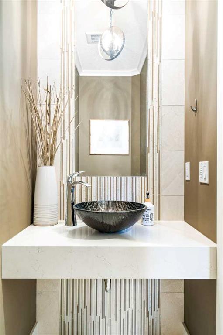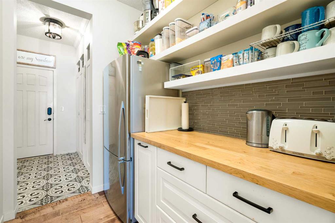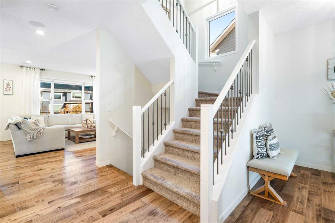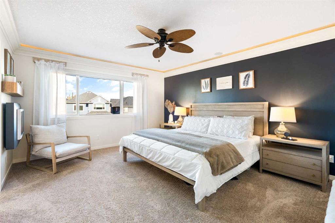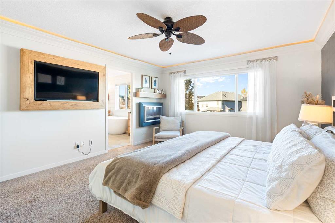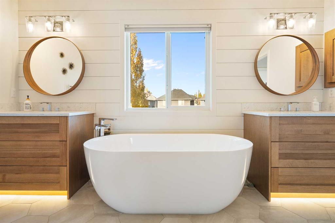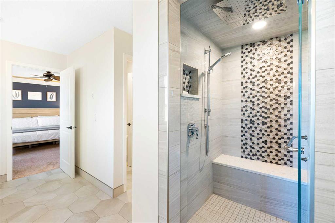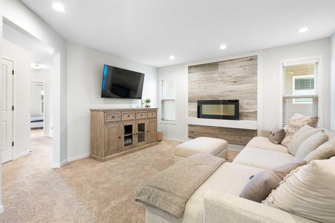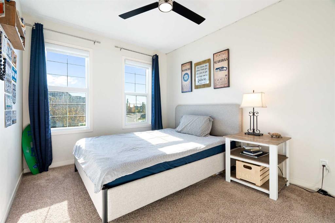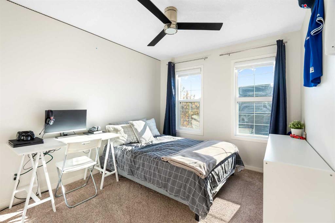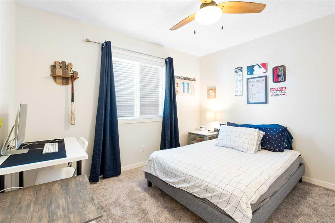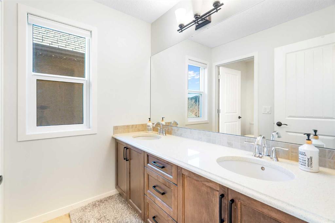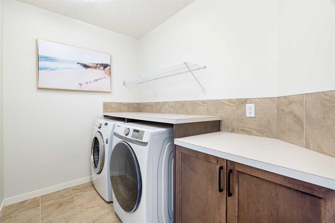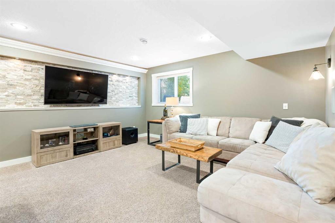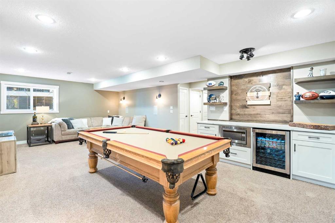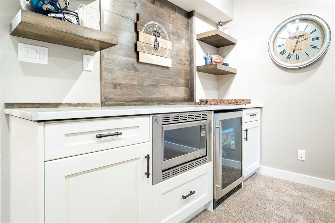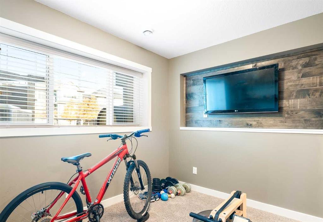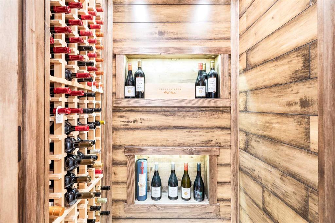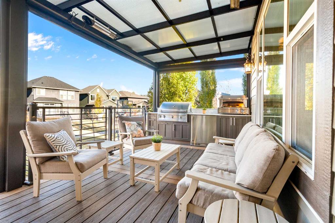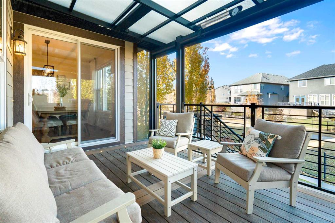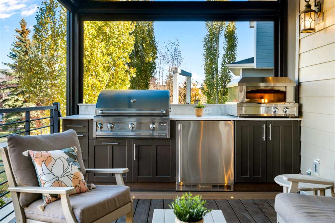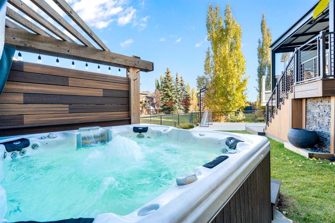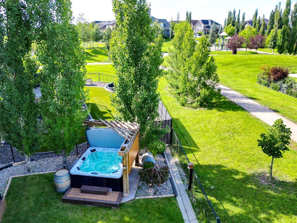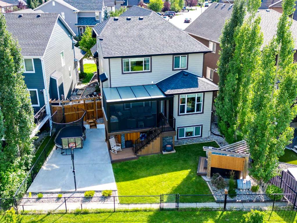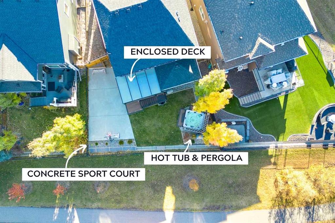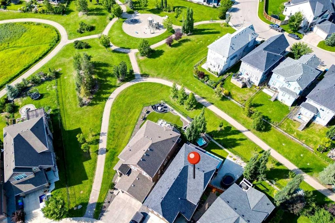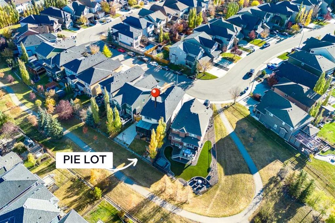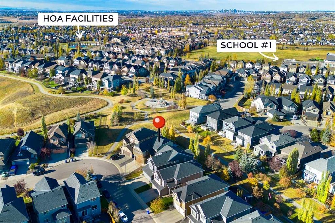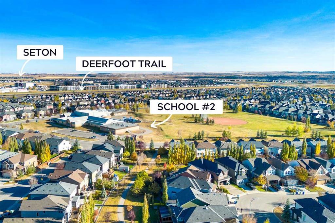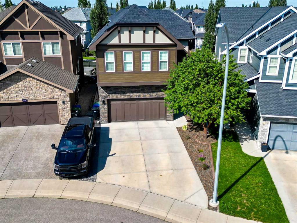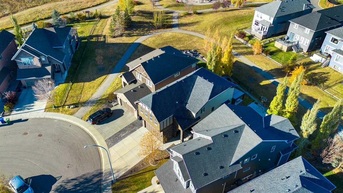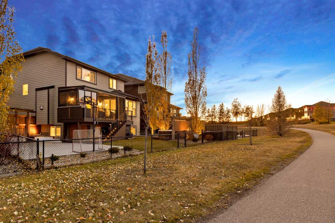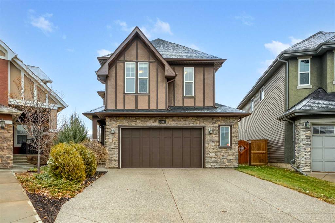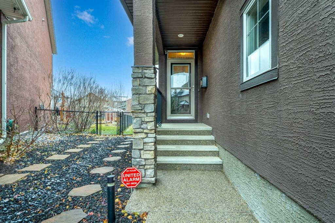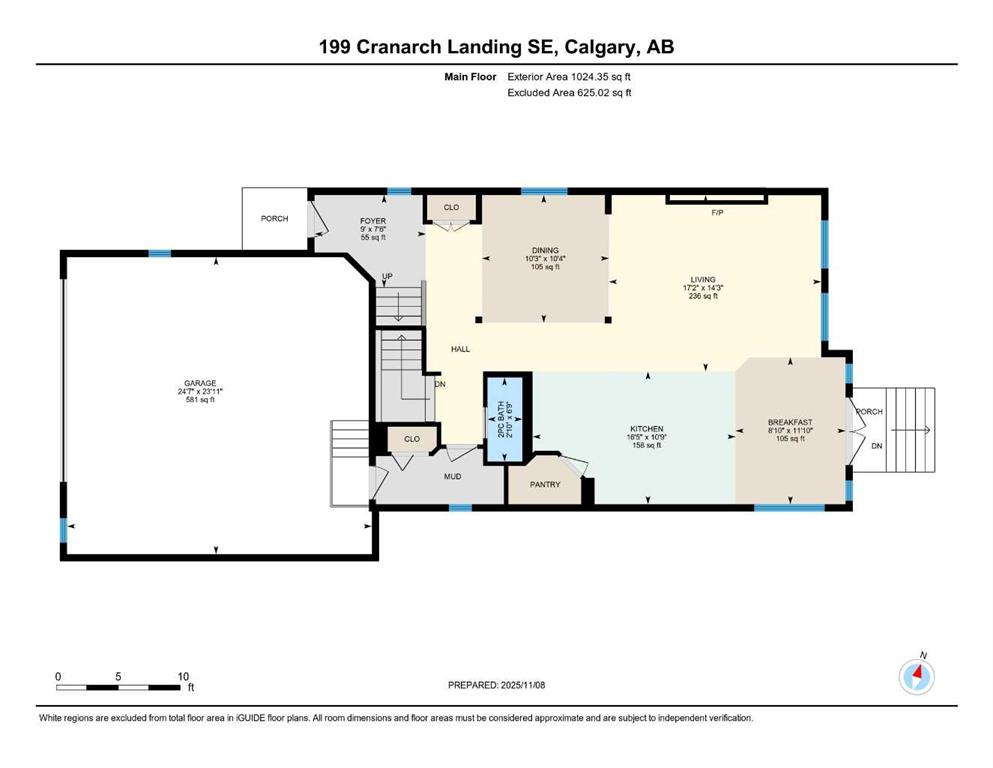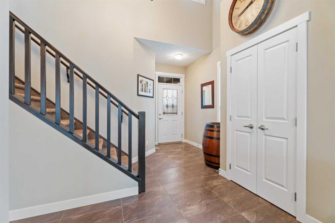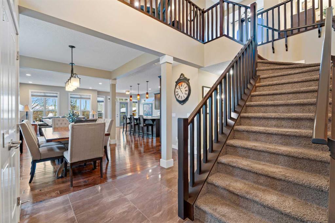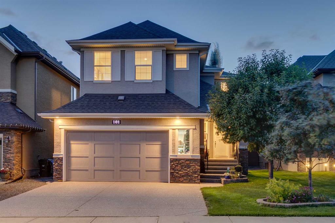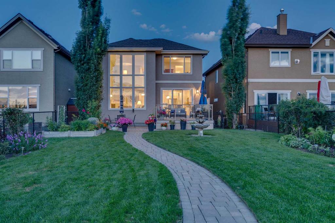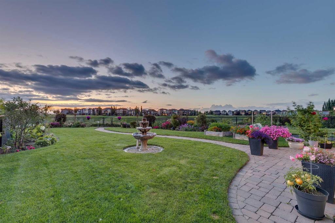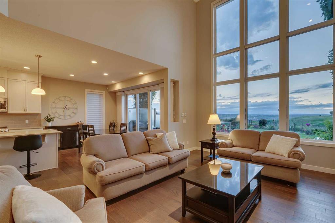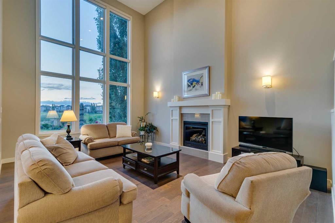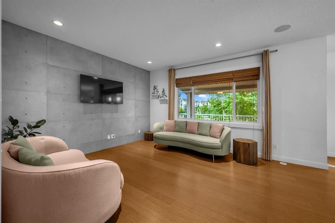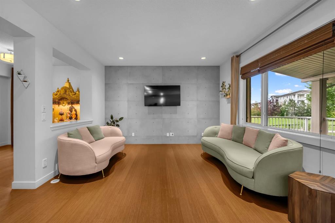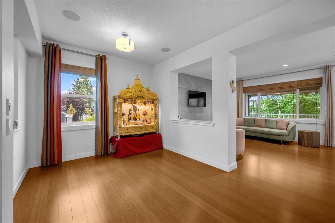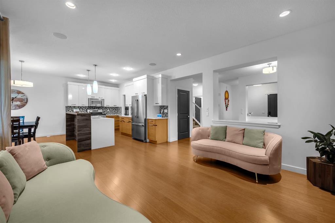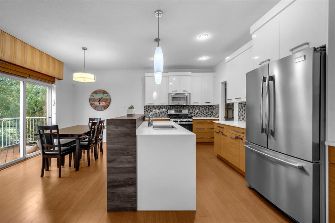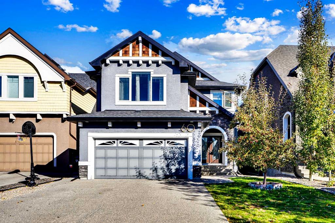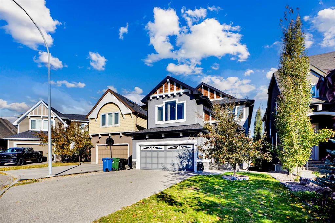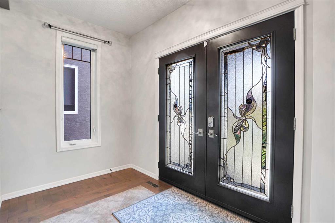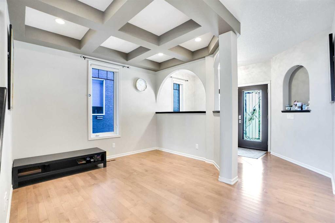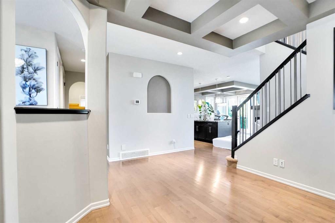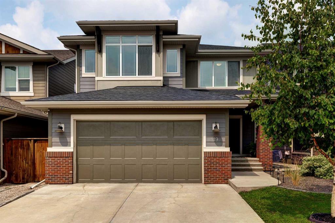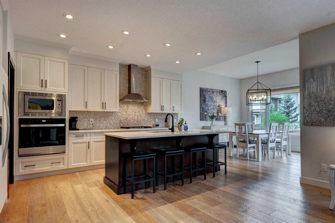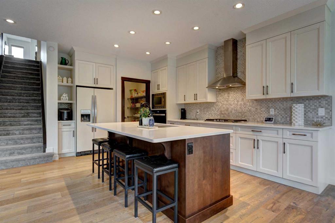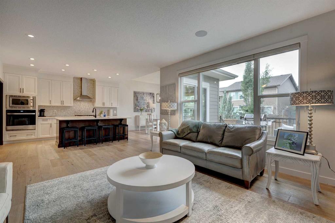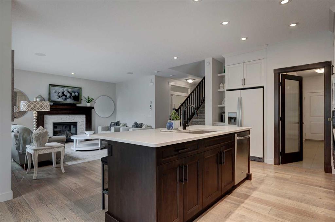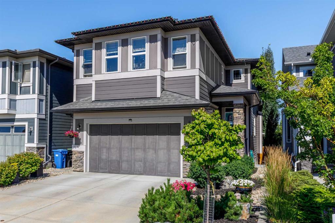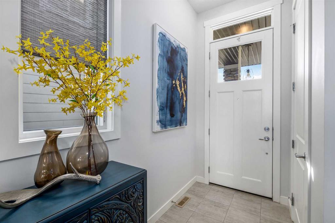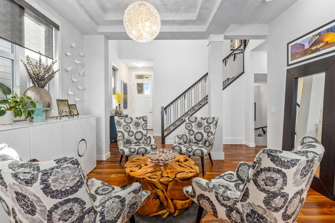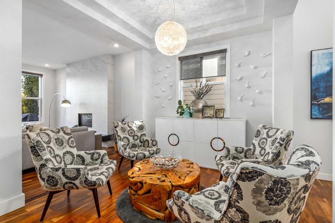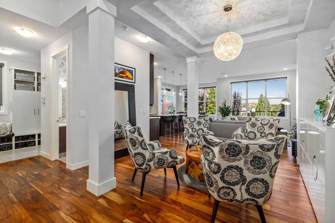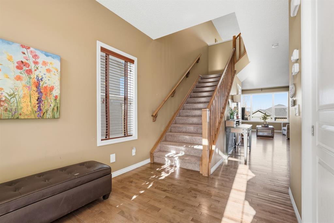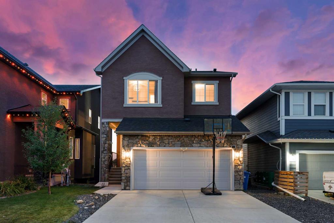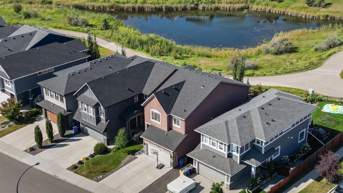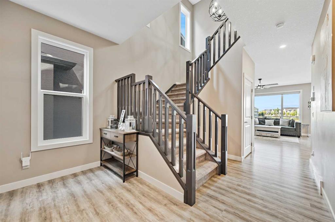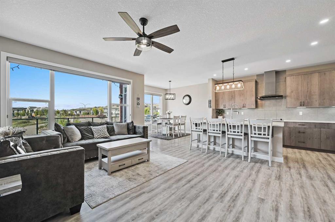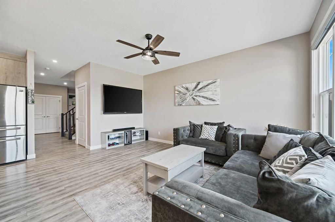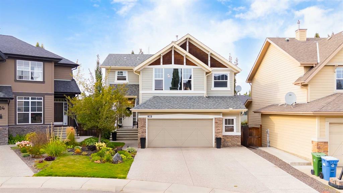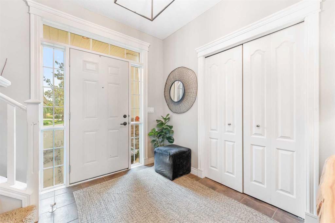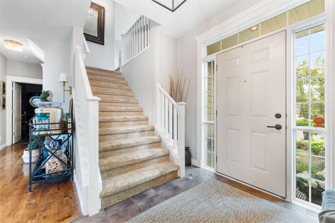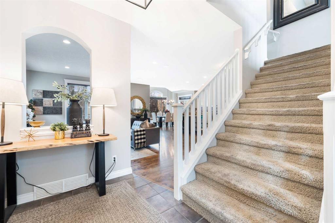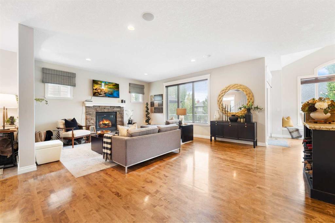163 Cranarch Landing SE
Calgary T3M 0Z6
MLS® Number: A2267357
$ 1,045,000
4
BEDROOMS
3 + 1
BATHROOMS
2,433
SQUARE FEET
2013
YEAR BUILT
**See links for video, virtual tour, floor plans, and more.** Imagine a distinctively crafted family home, meticulously upgraded and enhanced from top to bottom with uncompromising taste and skill. Welcome to 163 Cranarch Landing – a residence that stands apart for countless reasons, and a stunning example of craftsmanship, comfort, and family function. With over 3,100 sq ft of finished space, exceptional finishings, four bright upper bedrooms, and an epic exterior amenity package, this home has it all. The main floor features warm hardwood throughout, a statement stone fireplace, and custom built-ins framing the sweeping great room. The chef’s kitchen is both elegant and functional, with full-height cabinetry, quartz counters, gas range with pot filler, and a walk-through butler’s pantry with second fridge and coffee station – ideal for entertaining or busy family mornings. Just off the entry hall, a pocket office provides the perfect spot for remote work or homework, while the mudroom offers built-in lockers and custom tile. Upstairs are four generous bedrooms, a five-piece bath, large laundry room, and a central bonus room with fireplace and surround sound, and the space every growing family needs. The primary retreat is completely remade into a boutique hotel-inspired en suite spa with heated floors, freestanding tub, shiplap walls, and oversized dual-head steam shower. A cozy fireplace, custom lighting, wood shelving, blackout blinds, and upgraded carpet complete this serene 1,415 sq ft upper level. The professionally developed sunshine basement offers full-sized windows, media area, gym, games room, dry bar, fireplace, wine cellar, and ample storage. Step outside to discover what truly sets this home apart. A Trex composite deck with aluminum pergola, polycarbonate roof, retractable screens, and heaters creates a multi-season outdoor living space overlooking a private landscaped yard. The custom outdoor kitchen features powder-coated cabinets, Dekton countertop and backsplash, bar fridge, and built-in Artisan gas grill and pizza oven. A seven-person hot tub sits amid Trex decking and pergola, with shed, hot/cold hose bibbs, Gemstone lighting, irrigation system, and Hardie board/Lux metal siding. The generous pie lot features a concrete sport court ready for every activity from summer basketball to winter hockey. Behind the scenes, find dual furnaces with HRV and HEPA filters, central A/C, new hot water tank, water softener, humidifier, radon mitigation, integrated Sonos audio, and a custom overflow mudroom that extends into the heated garage for ultimate functionality. Perfectly situated in a quiet crescent backing onto green space, playground and the Cranston Ridge trails, this home offers direct access to mountain views, Fish Creek Park, Bow River, YMCA, and vibrant amenities and future LRT of Seton. 163 Cranarch Landing is more than a home – it’s the comfort, connection, and elevated family life you've been waiting for.
| COMMUNITY | Cranston |
| PROPERTY TYPE | Detached |
| BUILDING TYPE | House |
| STYLE | 2 Storey |
| YEAR BUILT | 2013 |
| SQUARE FOOTAGE | 2,433 |
| BEDROOMS | 4 |
| BATHROOMS | 4.00 |
| BASEMENT | Full |
| AMENITIES | |
| APPLIANCES | Bar Fridge, Central Air Conditioner, Dishwasher, Disposal, Dryer, Electric Oven, Garburator, Gas Cooktop, Gas Water Heater, Humidifier, Microwave, Range Hood, Refrigerator, Washer, Water Purifier, Water Softener, Window Coverings |
| COOLING | Central Air |
| FIREPLACE | Basement, Electric, Family Room, Gas, Great Room, Mantle, Primary Bedroom |
| FLOORING | Carpet, Hardwood, Tile |
| HEATING | Forced Air |
| LAUNDRY | Laundry Room, Upper Level |
| LOT FEATURES | Back Yard, Backs on to Park/Green Space, Front Yard, Greenbelt, Landscaped, Low Maintenance Landscape, Pie Shaped Lot, Private, Street Lighting, Underground Sprinklers, Yard Lights |
| PARKING | Concrete Driveway, Double Garage Attached, Garage Door Opener, Garage Faces Front, Heated Garage |
| RESTRICTIONS | None Known |
| ROOF | Asphalt Shingle |
| TITLE | Fee Simple |
| BROKER | eXp Realty |
| ROOMS | DIMENSIONS (m) | LEVEL |
|---|---|---|
| 3pc Bathroom | 8`0" x 4`11" | Basement |
| Other | 8`5" x 2`2" | Basement |
| Den | 10`8" x 7`1" | Basement |
| Game Room | 25`8" x 16`0" | Basement |
| Storage | 11`8" x 8`1" | Basement |
| 2pc Bathroom | 8`0" x 3`4" | Main |
| Dining Room | 11`11" x 10`8" | Main |
| Foyer | 6`10" x 9`1" | Main |
| Kitchen | 13`4" x 12`10" | Main |
| Living Room | 14`11" x 15`5" | Main |
| Office | 7`1" x 7`3" | Main |
| Sunroom/Solarium | 17`1" x 9`9" | Main |
| 5pc Bathroom | 6`7" x 10`5" | Second |
| 5pc Ensuite bath | 13`6" x 11`7" | Second |
| Bedroom | 9`11" x 11`4" | Second |
| Bedroom | 9`6" x 13`2" | Second |
| Bedroom | 9`2" x 13`4" | Second |
| Family Room | 13`6" x 13`11" | Second |
| Laundry | 8`6" x 5`10" | Second |
| Bedroom - Primary | 13`1" x 15`7" | Second |
| Walk-In Closet | 13`6" x 4`8" | Second |

