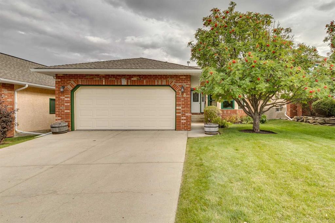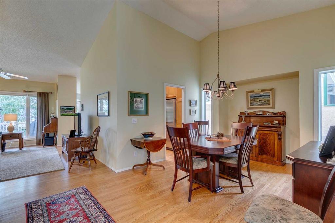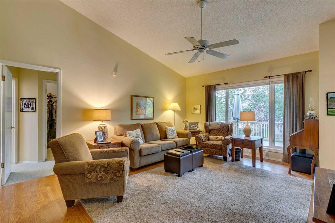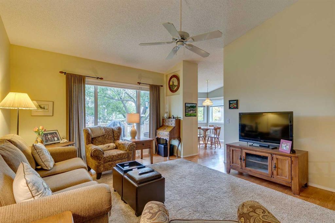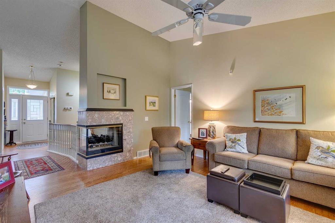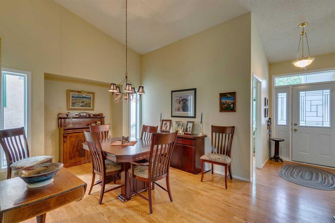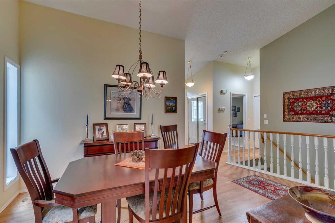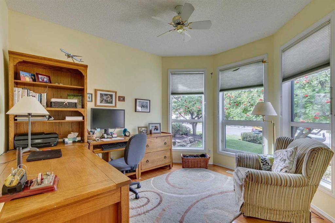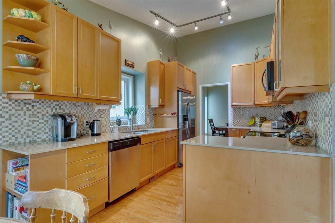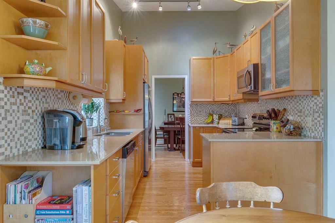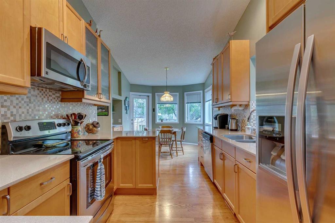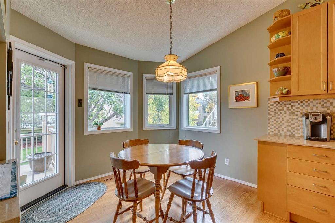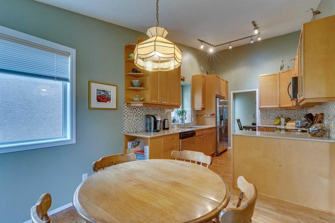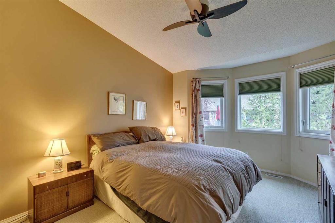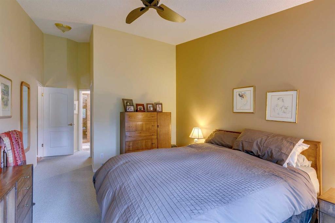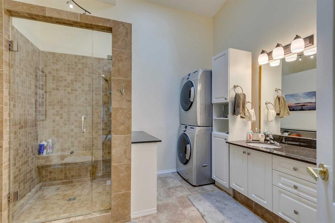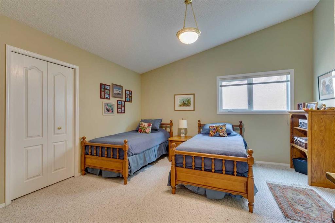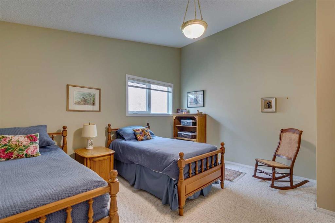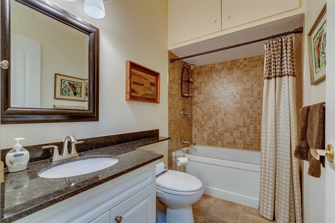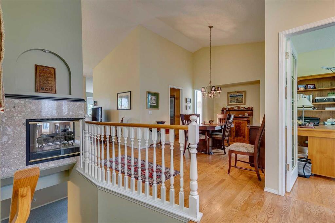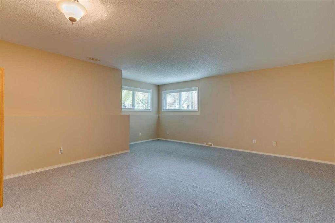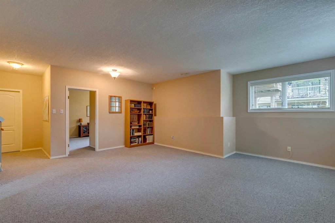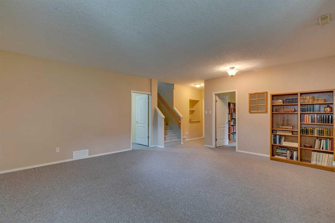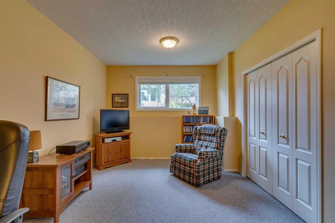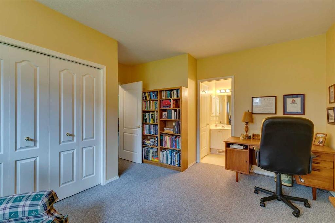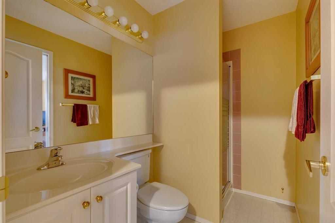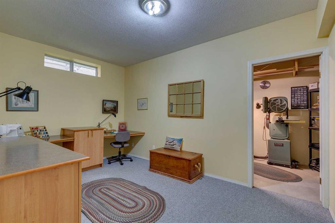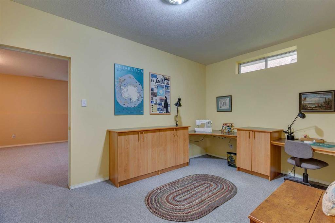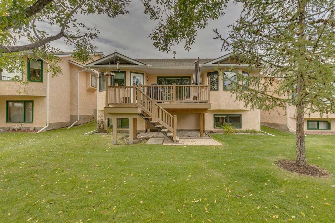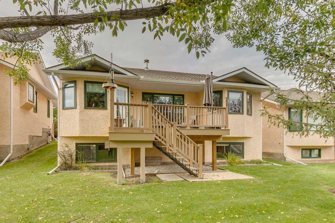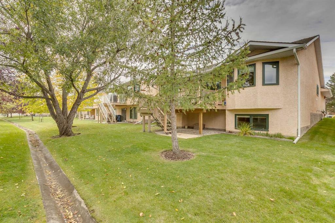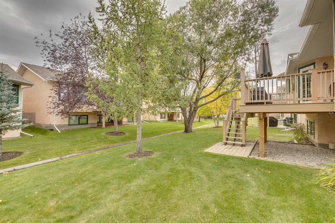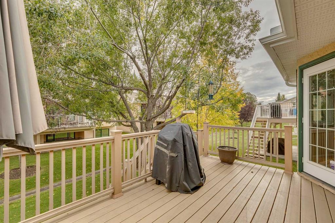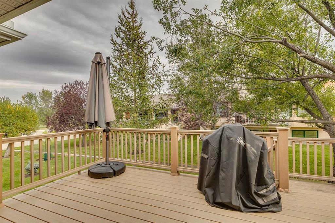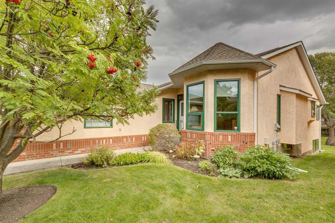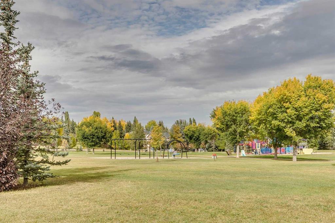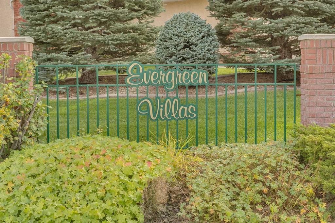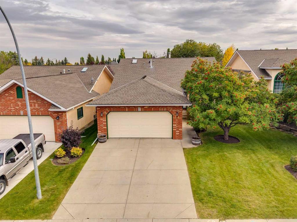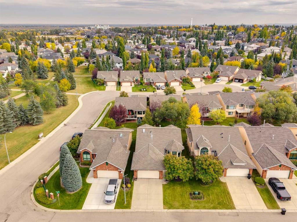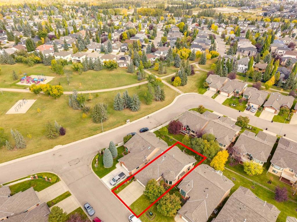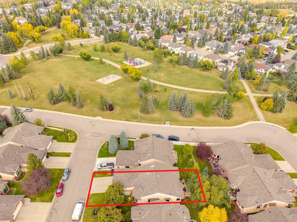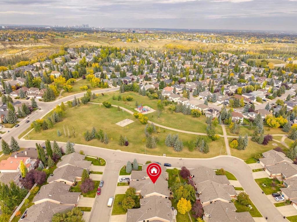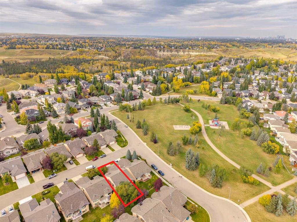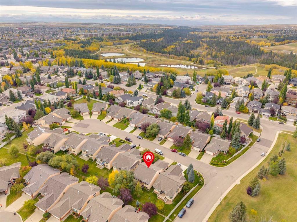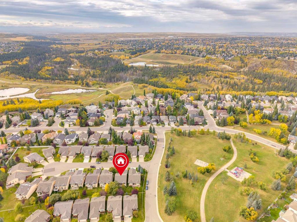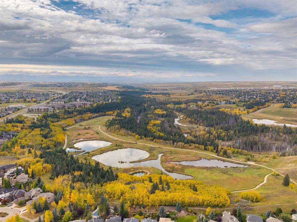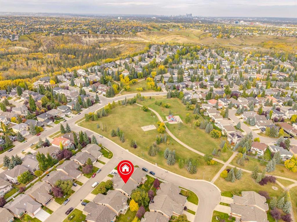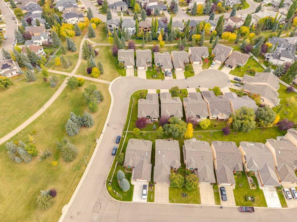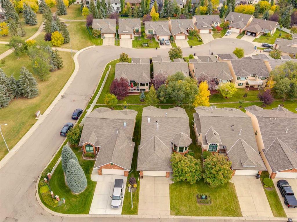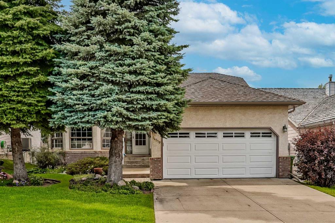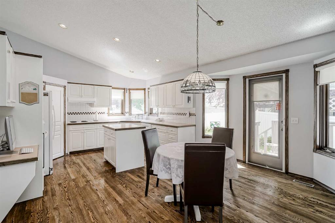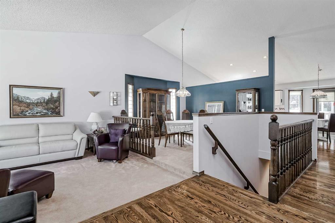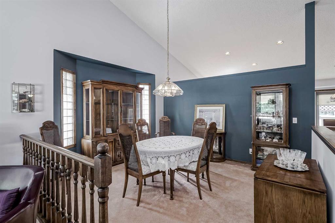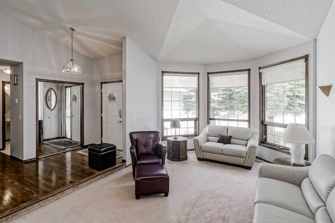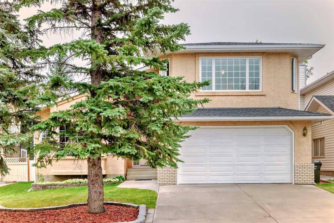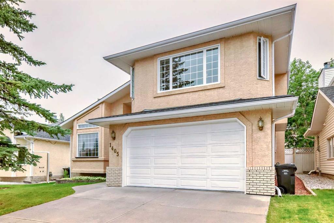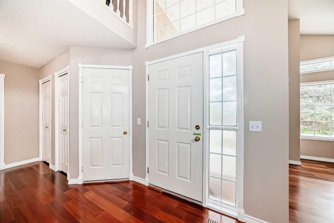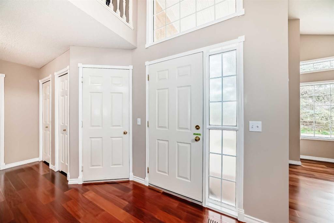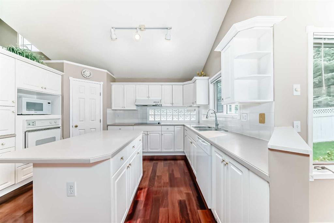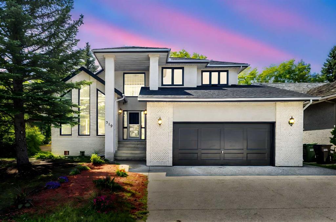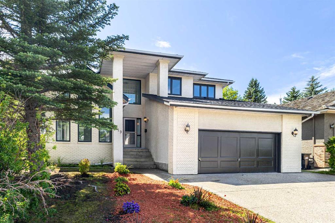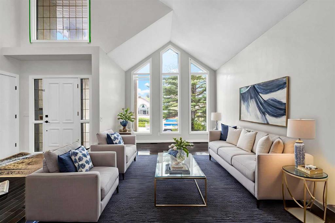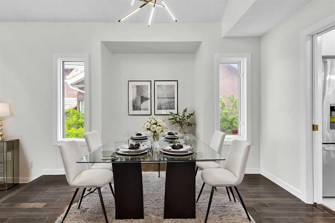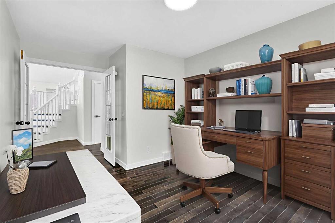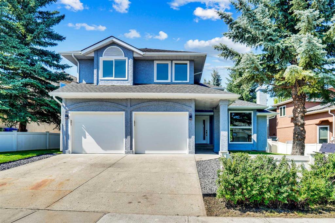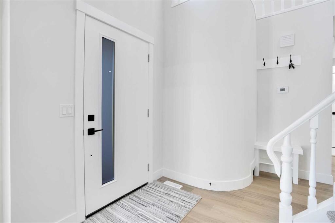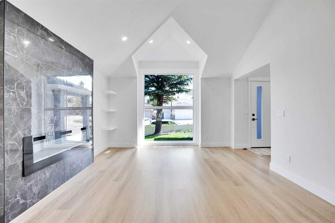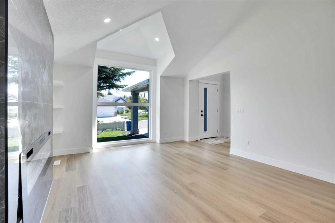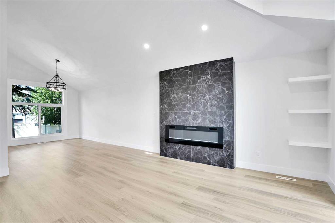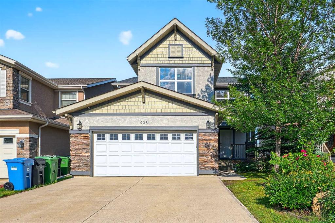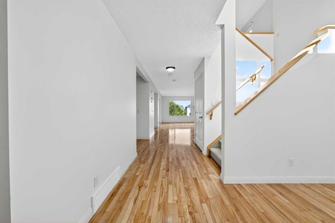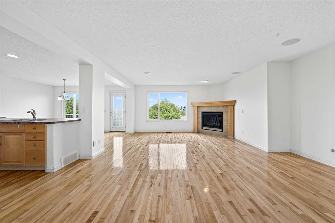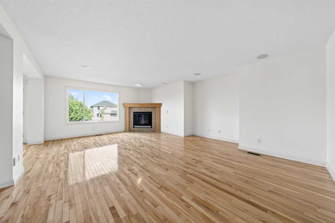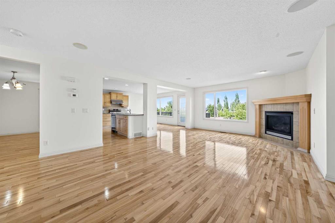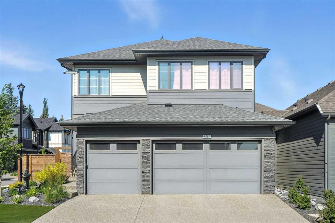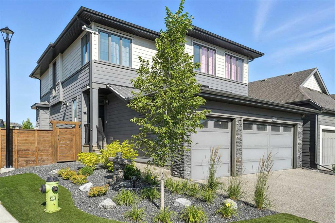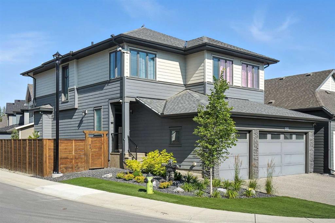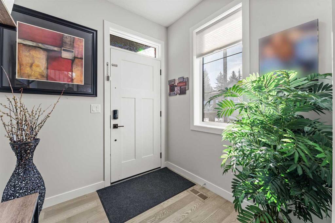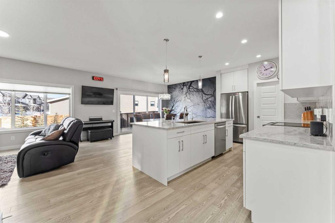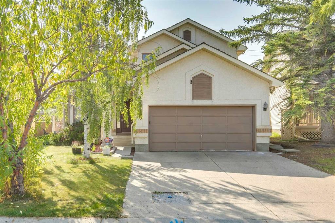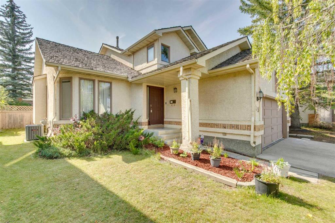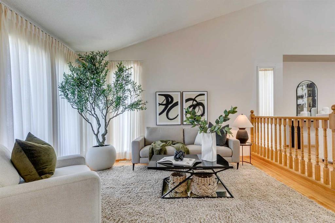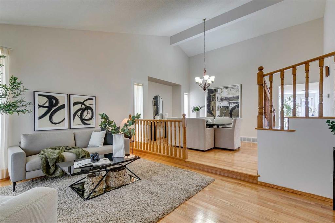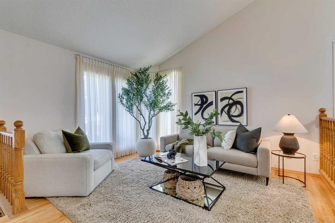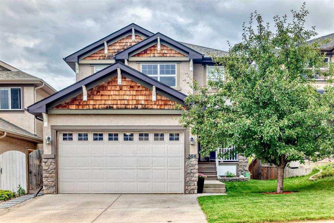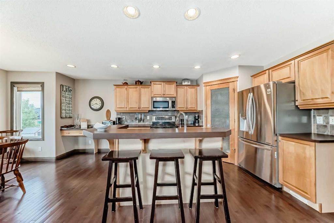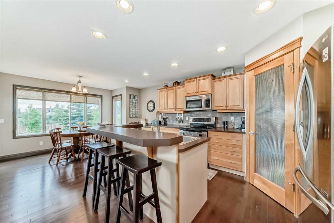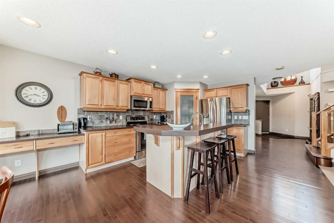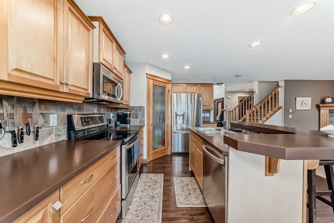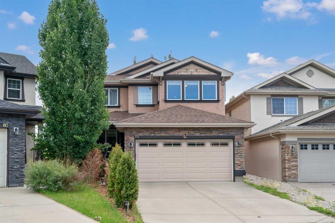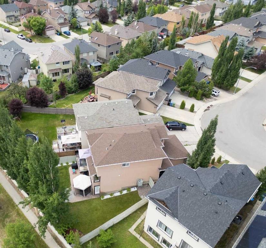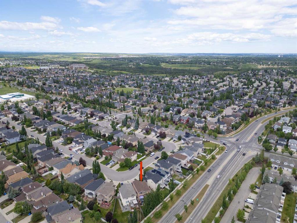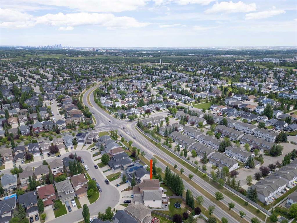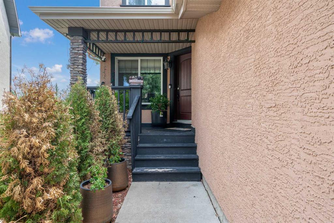74 Evergreen Bay SW
Calgary T2Y3E9
MLS® Number: A2261025
$ 799,900
3
BEDROOMS
3 + 0
BATHROOMS
1,564
SQUARE FEET
1994
YEAR BUILT
Excellent opportunity in this highly sought-after fee-simple detached bungalow villa complex in Evergreen Estates. $164/month includes snow removal and landscaping, allowing you to enjoy a carefree lifestyle in a detached bungalow. Nicely upgraded and maintained home features soaring vaulted ceilings, rich 3/4" white oak hardwood floors, a newer kitchen with full-height cabinets, quartz countertops, stainless steel appliances and tile backsplash. Large primary bedroom with a lavish renovated ensuite and main floor bath with an oversized 10mil glass shower, granite vanities, tile floors, undermount sinks, and upgraded faucets. Full basement development offers a third bedroom, a huge family room with a fireplace, a cozy wet bar, a full bath, a craft room/second office, and a workshop. New furnace and hot water tank, new water softener, rebuilt composite rear deck, triple pane windows with metal clad exterior frames, new gutters, newer garage door and opener, some upgraded blinds, new front and rear doors and more. This property has been professionally maintained, and mechanical components have been serviced regularly since the owners purchased the home. Walk to Fish Creek Park in seconds from this home or enjoy the amazing network of community pathways. Great access to the ring road, shopping and schools. Evergreen Estates is a truly "Estate" home community with only single-family homes, large lots, very low density and mature trees throughout the community. The sellers have only occupied the home for seven months a year since they have owned it.
| COMMUNITY | Evergreen |
| PROPERTY TYPE | Detached |
| BUILDING TYPE | House |
| STYLE | Bungalow |
| YEAR BUILT | 1994 |
| SQUARE FOOTAGE | 1,564 |
| BEDROOMS | 3 |
| BATHROOMS | 3.00 |
| BASEMENT | Finished, Full |
| AMENITIES | |
| APPLIANCES | Dishwasher, Dryer, Electric Stove, Freezer, Garage Control(s), Microwave Hood Fan, Refrigerator, Washer, Water Softener, Window Coverings |
| COOLING | None |
| FIREPLACE | Basement, Gas, Great Room |
| FLOORING | Carpet, Ceramic Tile, Hardwood |
| HEATING | High Efficiency, Forced Air, Natural Gas |
| LAUNDRY | Main Level |
| LOT FEATURES | Back Yard, Cul-De-Sac, Front Yard, Landscaped, Lawn, Level, Many Trees, Street Lighting, Treed, Underground Sprinklers |
| PARKING | Double Garage Attached, Driveway, Front Drive, Garage Door Opener, Insulated |
| RESTRICTIONS | Call Lister |
| ROOF | Asphalt Shingle |
| TITLE | Fee Simple |
| BROKER | RE/MAX Realty Professionals |
| ROOMS | DIMENSIONS (m) | LEVEL |
|---|---|---|
| Bedroom | 10`8" x 15`11" | Lower |
| Family Room | 19`5" x 16`0" | Lower |
| Hobby Room | 14`1" x 9`3" | Lower |
| Workshop | 17`0" x 12`6" | Lower |
| 3pc Bathroom | Lower | |
| 4pc Ensuite bath | Main | |
| 4pc Bathroom | Main | |
| Living Room | 14`2" x 16`6" | Main |
| Dining Room | 17`0" x 10`7" | Main |
| Kitchen | 9`1" x 13`8" | Main |
| Den | 10`4" x 12`1" | Main |
| Bedroom - Primary | 14`8" x 10`11" | Main |
| Bedroom | 13`6" x 13`10" | Main |

