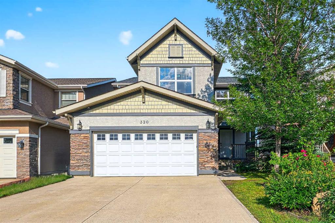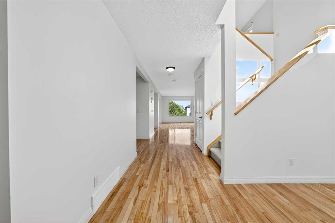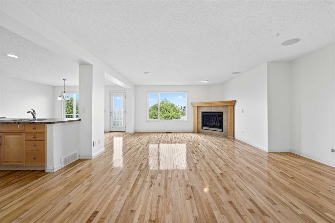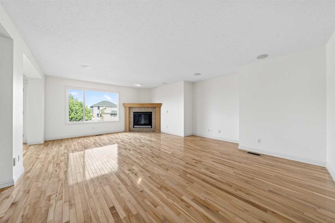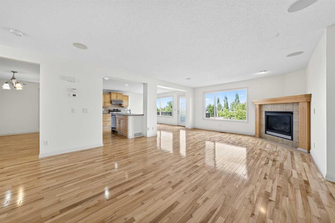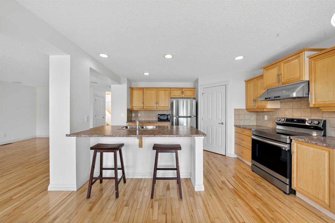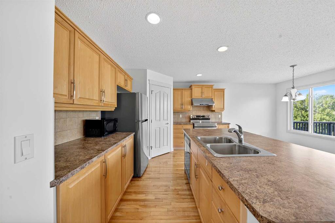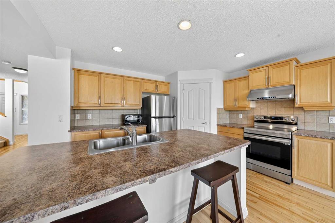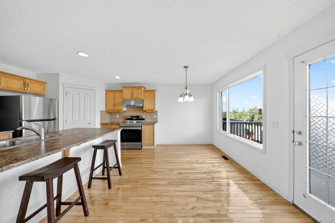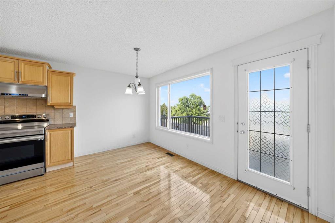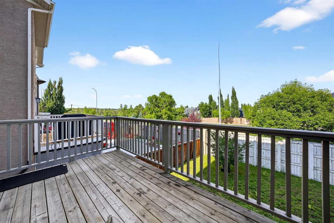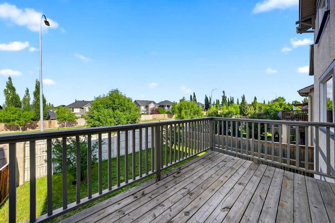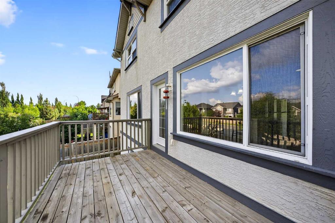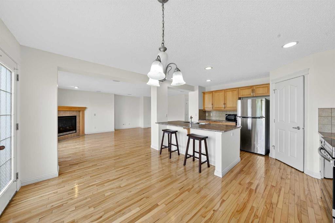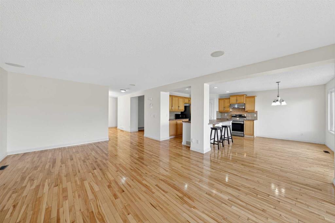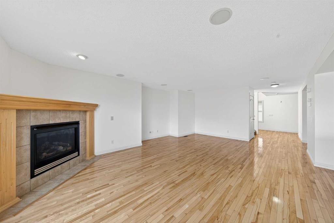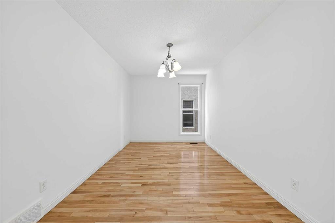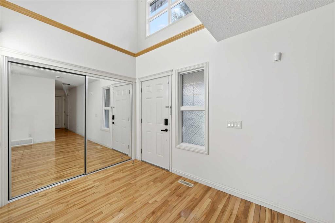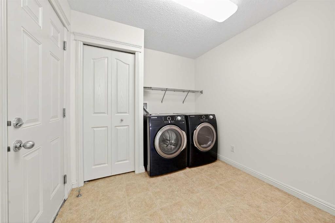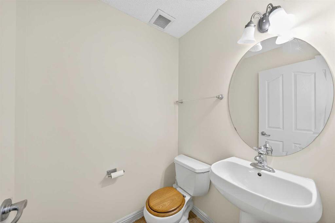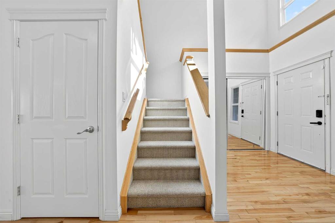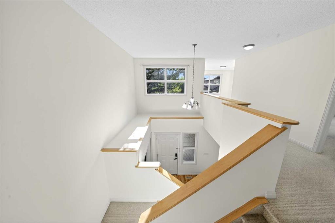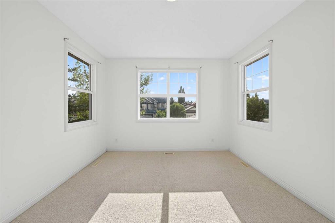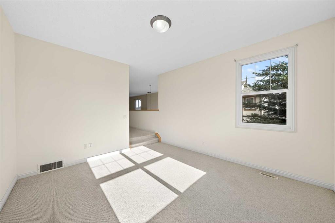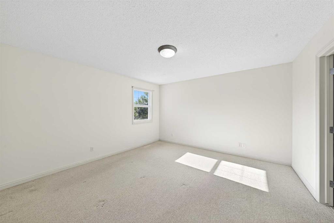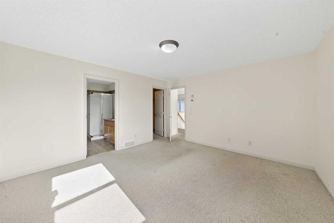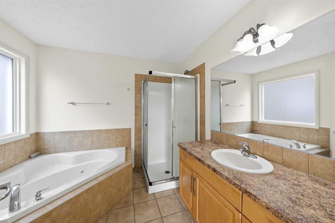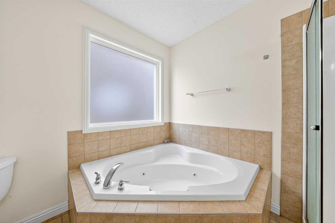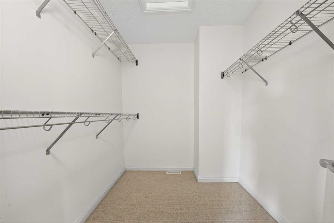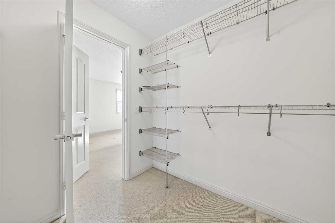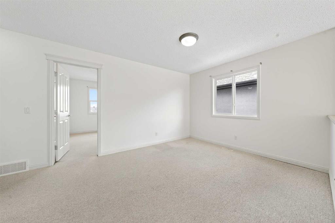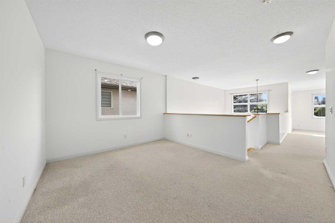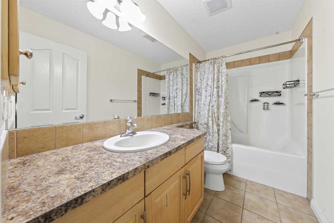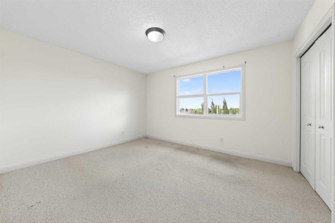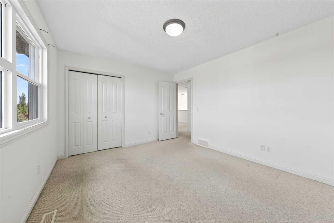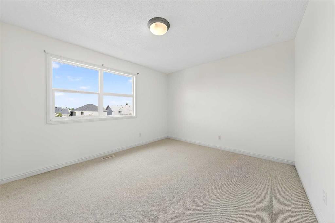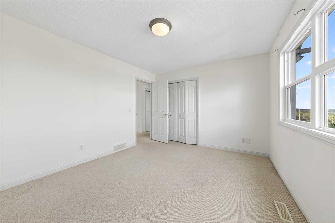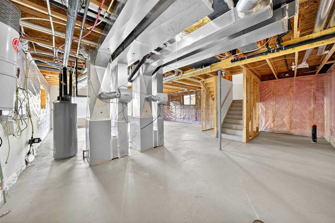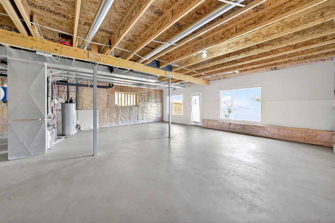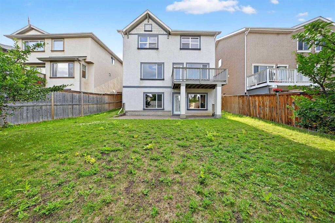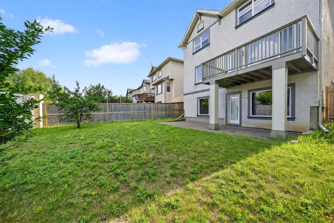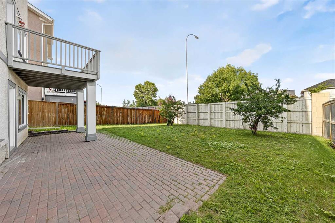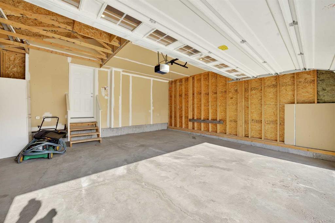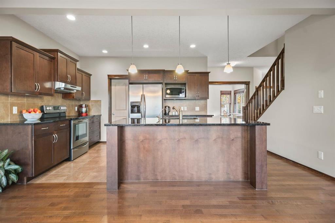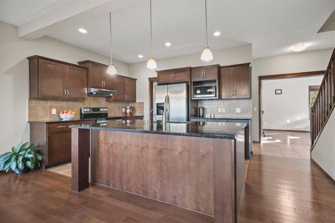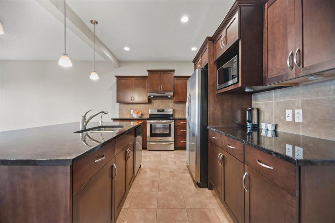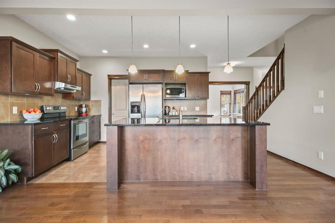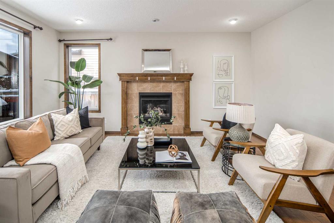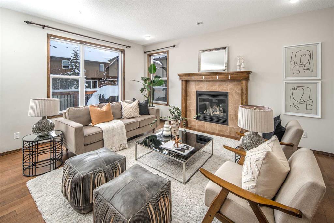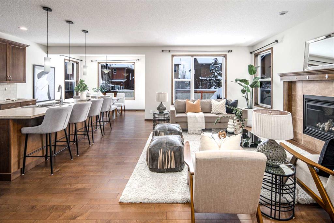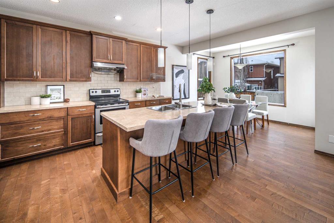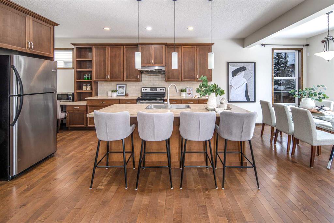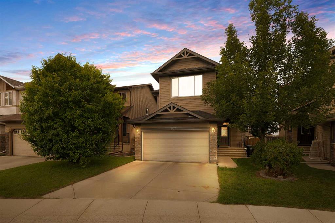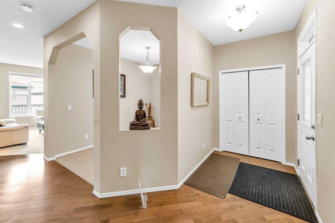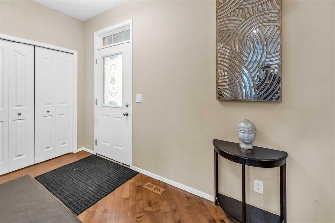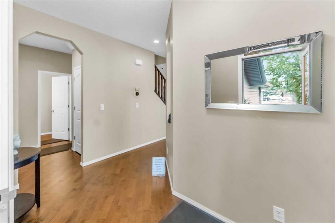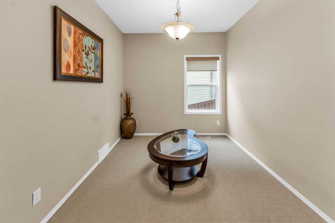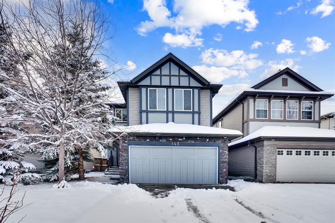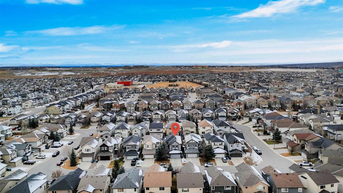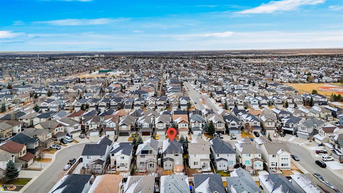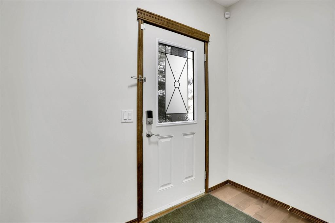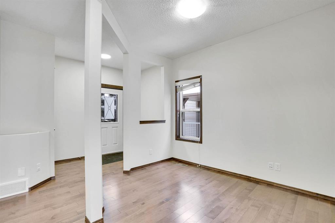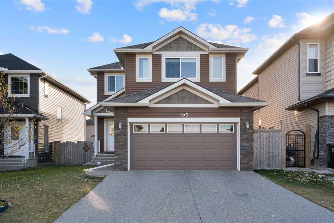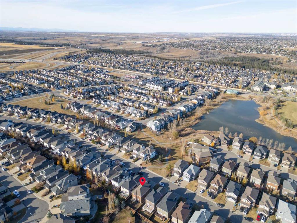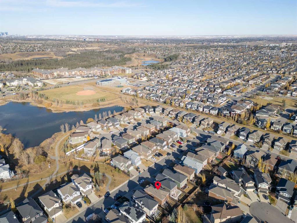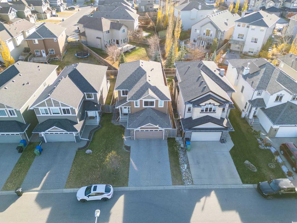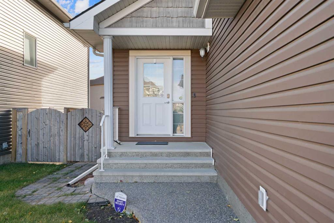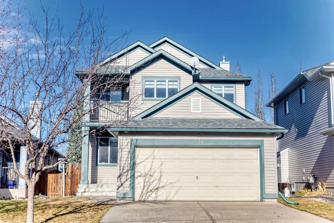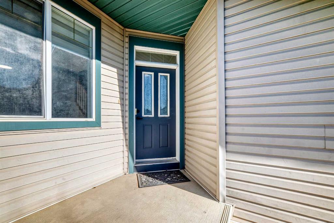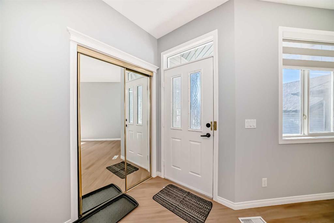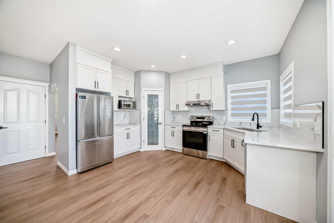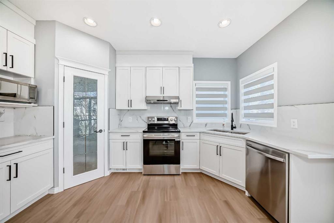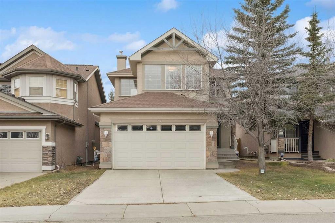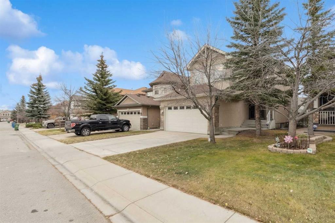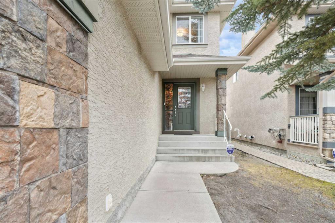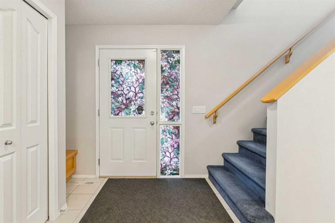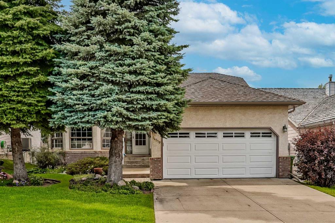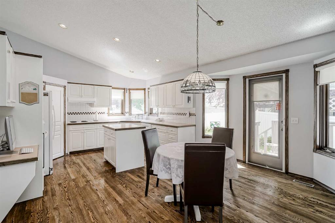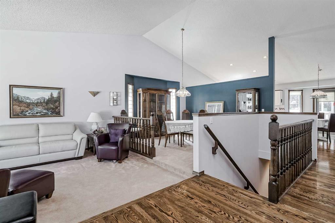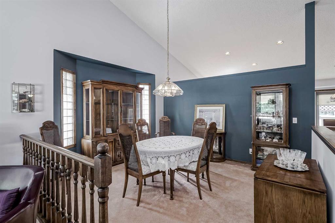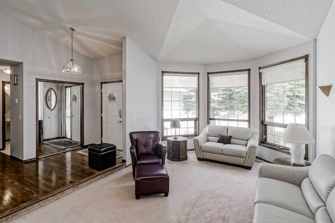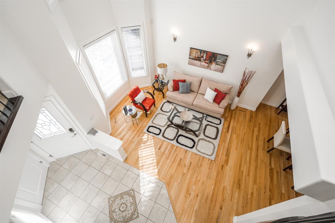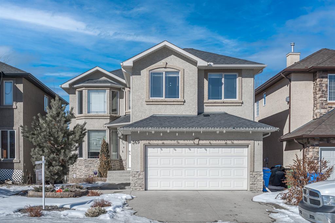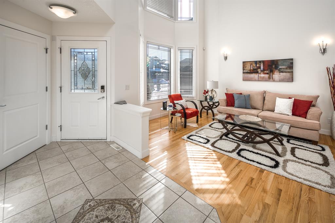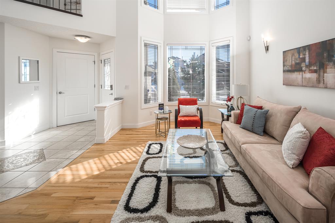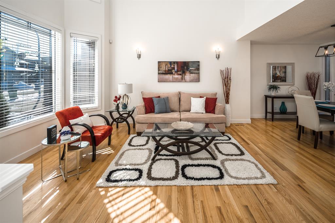320 Everbrook Way SW
Calgary T2Y 0C9
MLS® Number: A2265634
$ 749,900
3
BEDROOMS
2 + 1
BATHROOMS
2,458
SQUARE FEET
2006
YEAR BUILT
Welcome to this spacious 2,458 sqft walkout basement home built by Jayman, located in the family-friendly community of Evergreen—just steps from Fish Creek Park. This 3 Bedroom, 2.5 Bath home features a bright open floor plan and a newly painted interior, ready for moving in. The Main Floor boasts gleaming Hardwood Flooring throughout, a spacious and bright Living Room with Gas Fireplace, separate Dining Room, a well-appointed Kitchen with Center Island, Eating Bar, and Stainless Steel Appliances. Adjacent is a sunny Breakfast Nook that leads out to the Deck. The laundry room and an oversized Double Attached Garage complete the main level. Upstairs offers a spacious Bonus Room and a Loft area perfect for a Home Office. The generous Primary Bedroom features a Walk-In Closet and a 4-Piece Ensuite with a Jetted Tub—providing a comfortable retreat. Two additional good-sized Bedrooms and another 4-Piece Bath complete the upper level. The Walkout Basement with 9' ceiling is unfinished, includes a bathroom rough-in, and is ready for future development. The East-facing Backyard is fully fenced and landscaped with a Patio area—ideal for outdoor entertaining. Evergreen is a well-established southwest Calgary community offering quick access to schools, shopping, and transit. With Fish Creek Park right next door, nature, walking trails, and playgrounds are always within reach.
| COMMUNITY | Evergreen |
| PROPERTY TYPE | Detached |
| BUILDING TYPE | House |
| STYLE | 2 Storey |
| YEAR BUILT | 2006 |
| SQUARE FOOTAGE | 2,458 |
| BEDROOMS | 3 |
| BATHROOMS | 3.00 |
| BASEMENT | Full, Unfinished, Walk-Out To Grade |
| AMENITIES | |
| APPLIANCES | Dishwasher, Dryer, Electric Stove, Garage Control(s), Range Hood, Washer |
| COOLING | None |
| FIREPLACE | Gas, Living Room |
| FLOORING | Carpet, Hardwood |
| HEATING | Forced Air, Natural Gas |
| LAUNDRY | Main Level |
| LOT FEATURES | Back Yard, Landscaped, Rectangular Lot |
| PARKING | Double Garage Attached |
| RESTRICTIONS | None Known |
| ROOF | Asphalt Shingle |
| TITLE | Fee Simple |
| BROKER | Jessica Chan Real Estate & Management Inc. |
| ROOMS | DIMENSIONS (m) | LEVEL |
|---|---|---|
| Living Room | 21`11" x 16`6" | Main |
| Kitchen | 13`6" x 11`0" | Main |
| Dining Room | 14`2" x 8`11" | Main |
| Breakfast Nook | 13`6" x 7`6" | Main |
| 2pc Bathroom | 0`0" x 0`0" | Main |
| Bonus Room | 13`9" x 12`0" | Upper |
| Bedroom - Primary | 14`3" x 13`5" | Upper |
| Bedroom | 13`2" x 10`11" | Upper |
| Bedroom | 13`1" x 10`11" | Upper |
| Loft | 10`8" x 8`11" | Upper |
| 4pc Ensuite bath | 0`0" x 0`0" | Upper |
| 4pc Bathroom | 0`0" x 0`0" | Upper |

