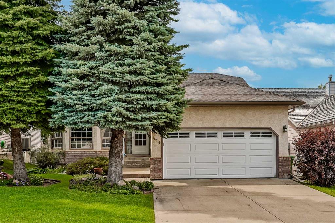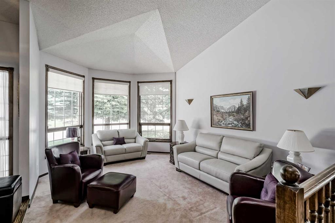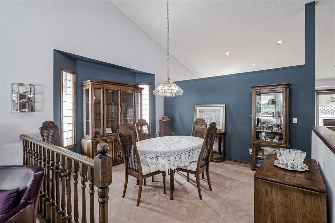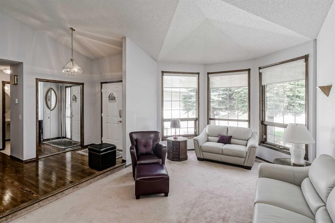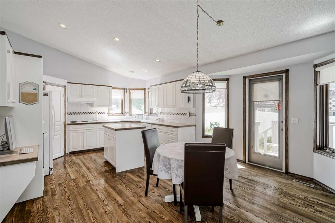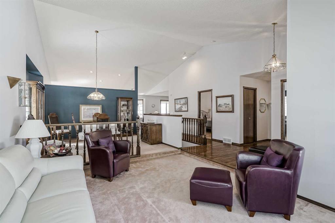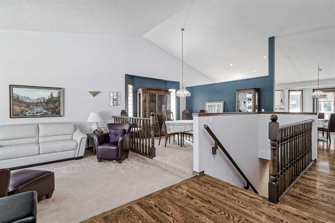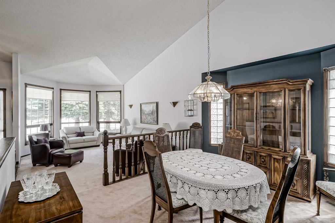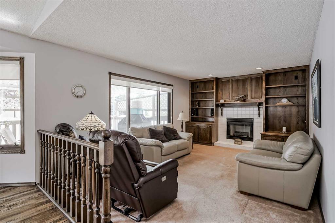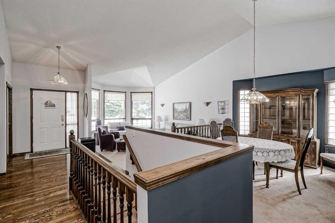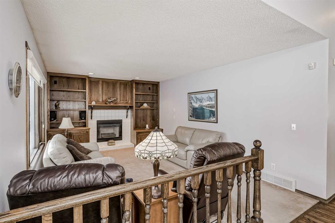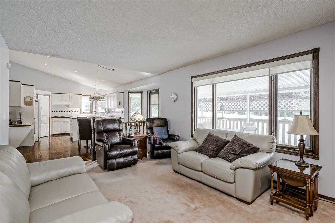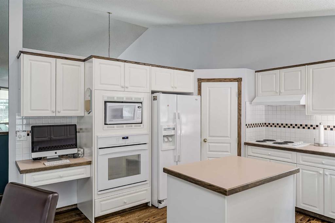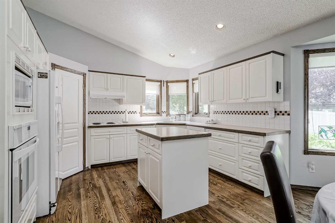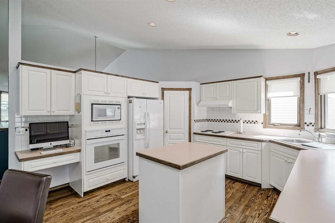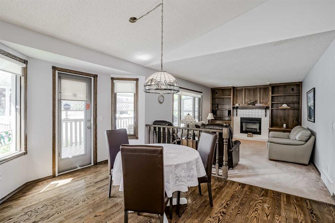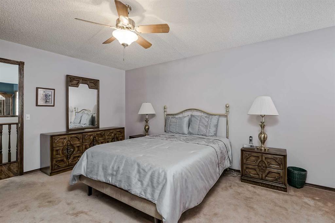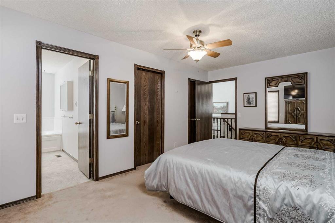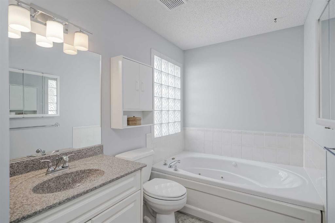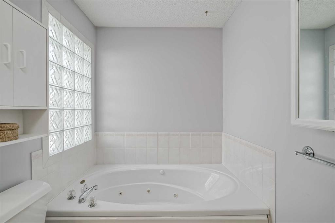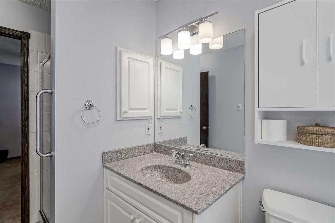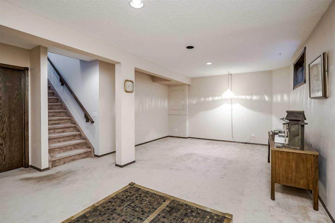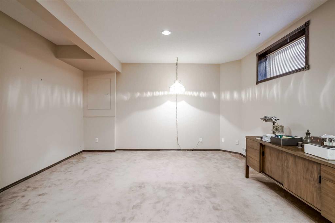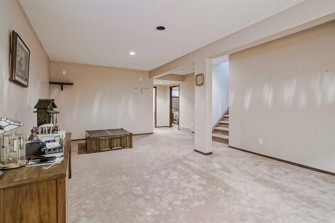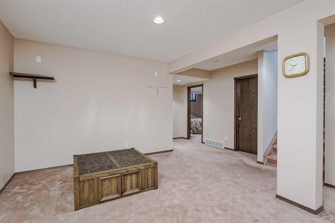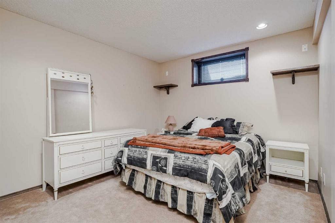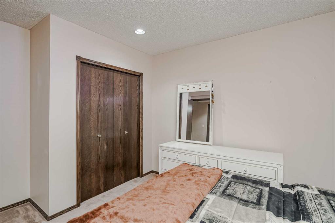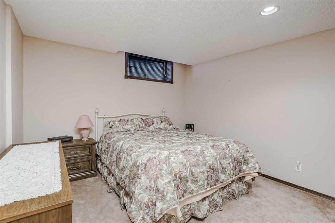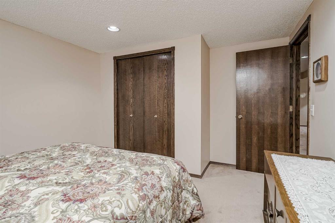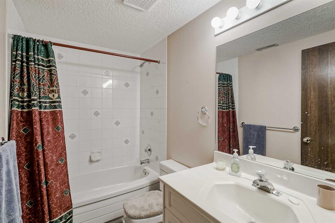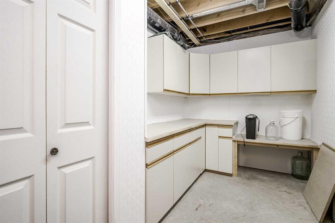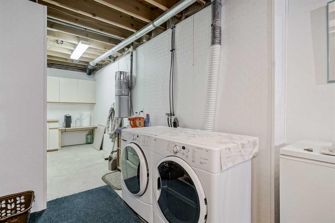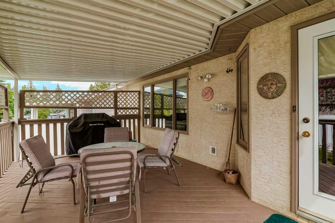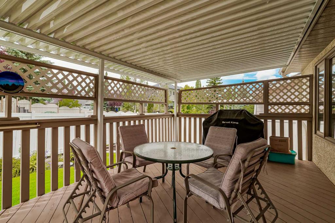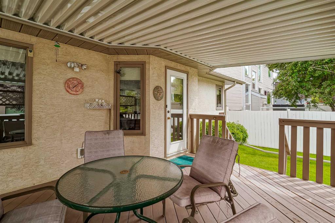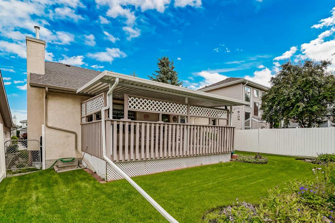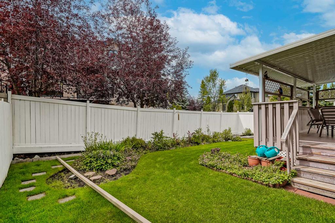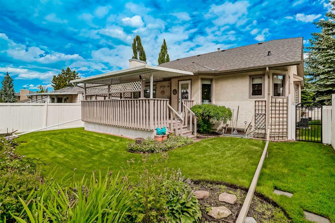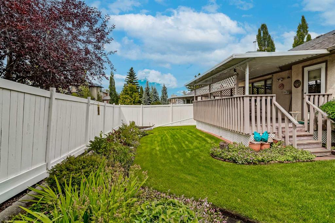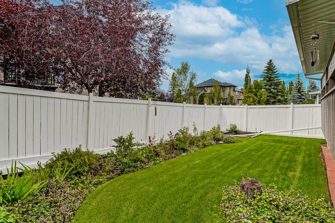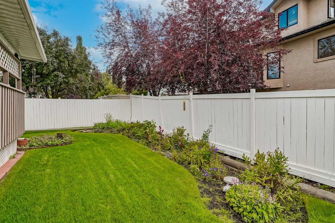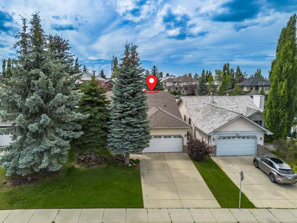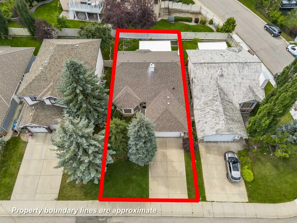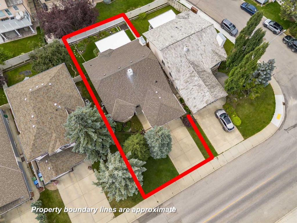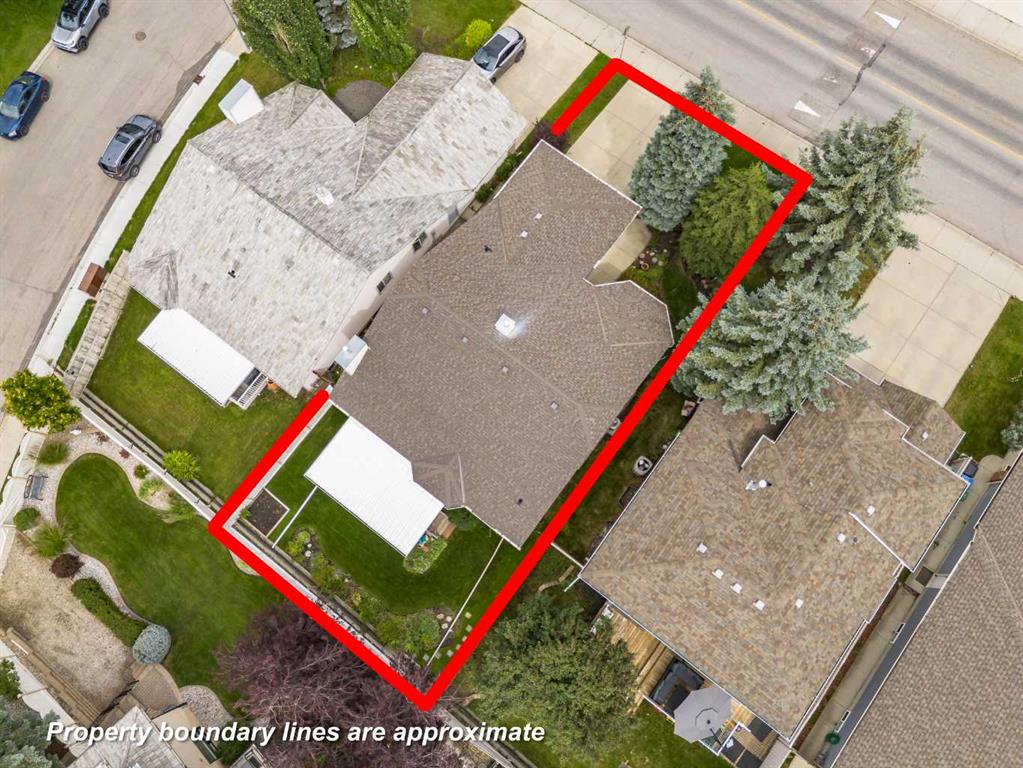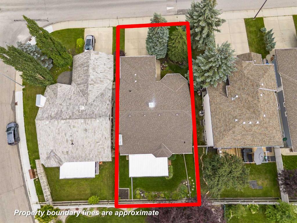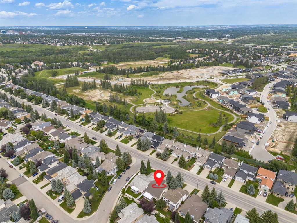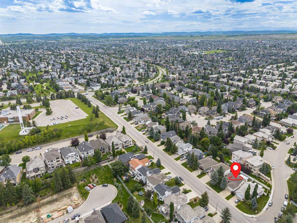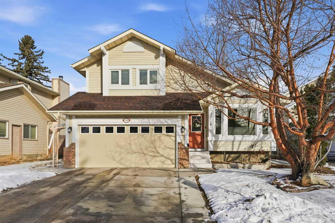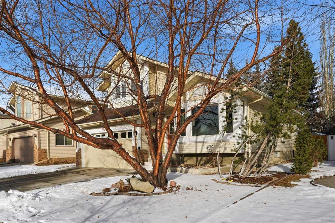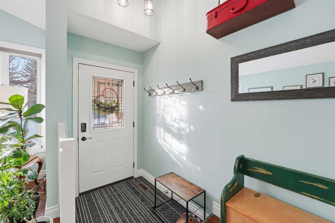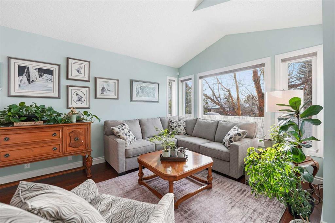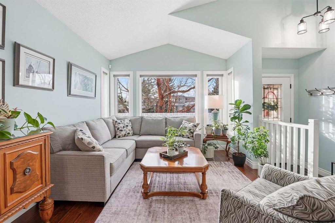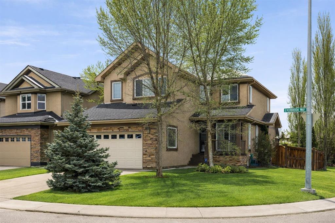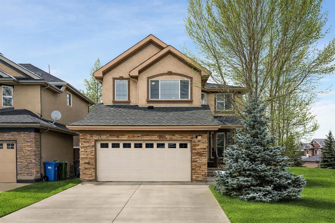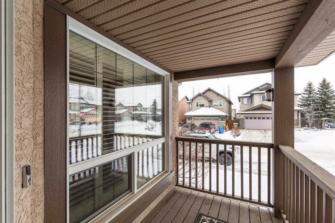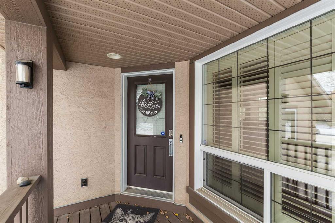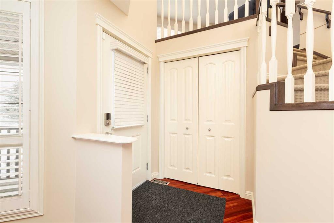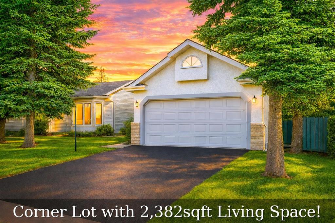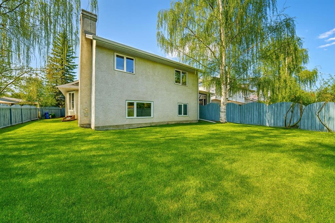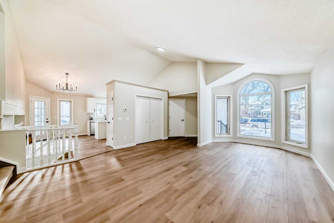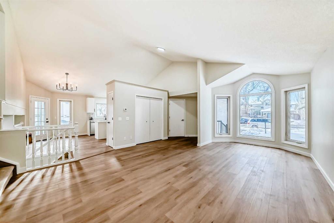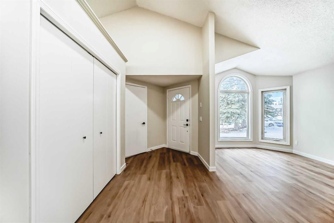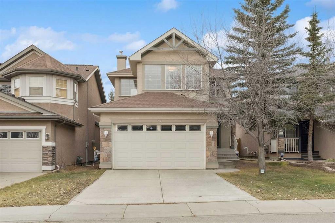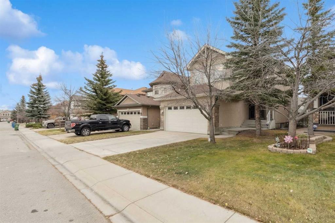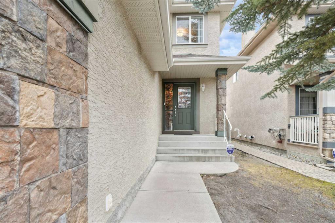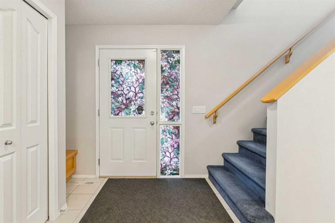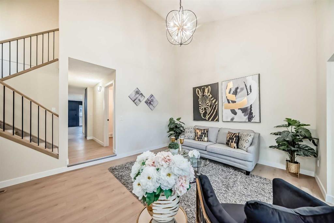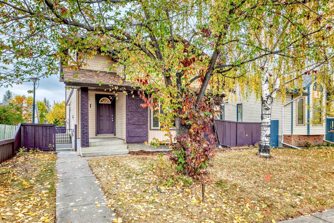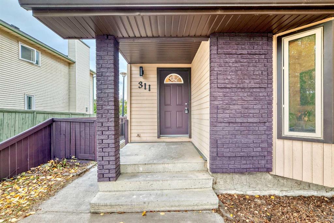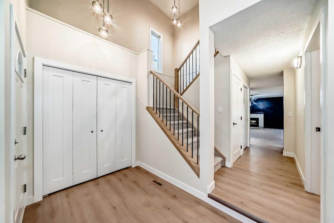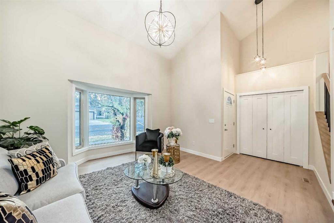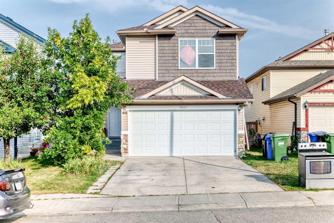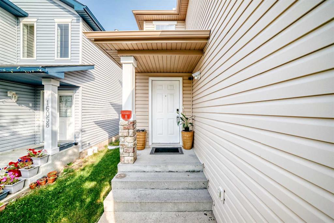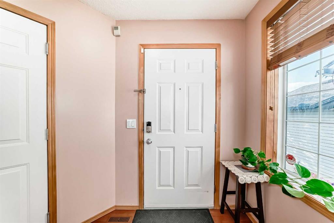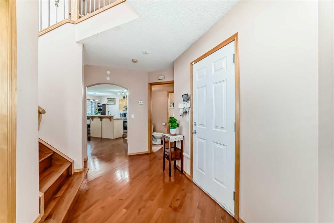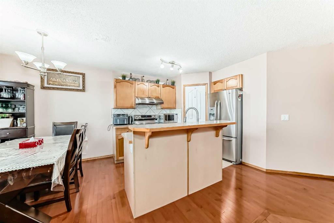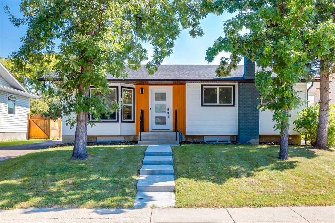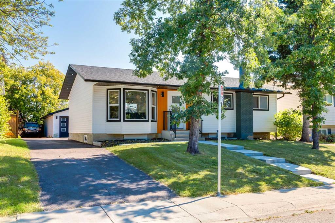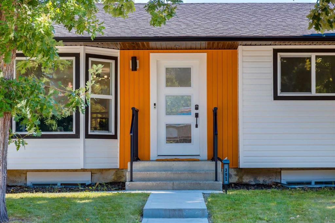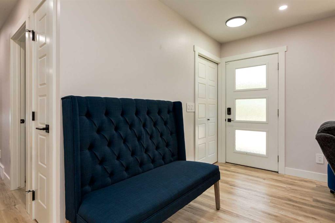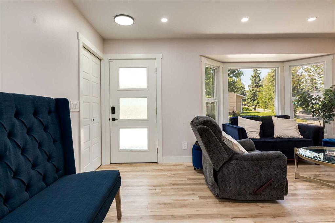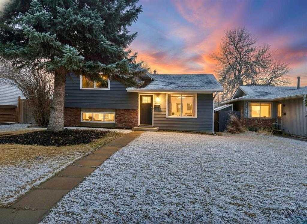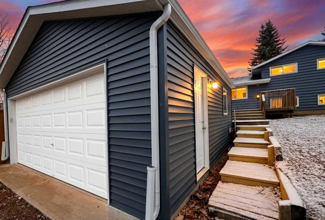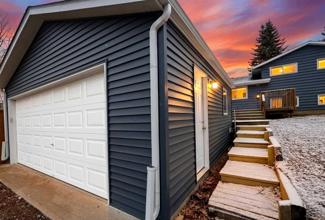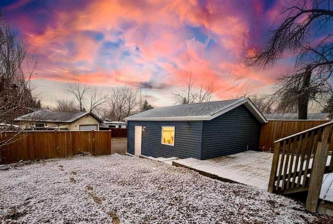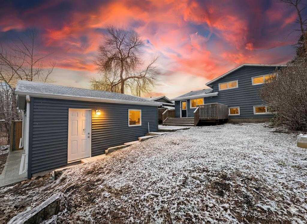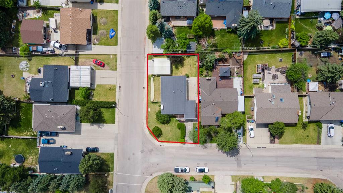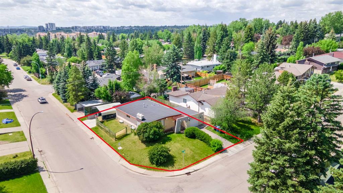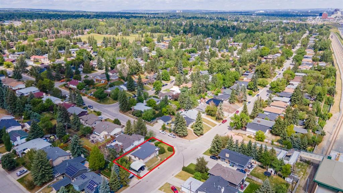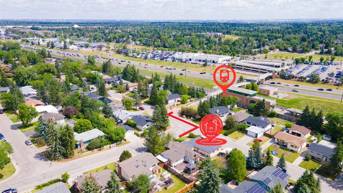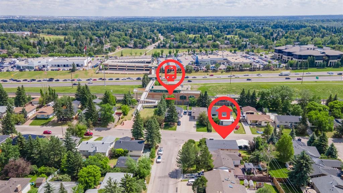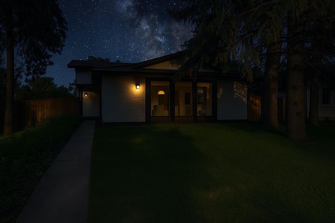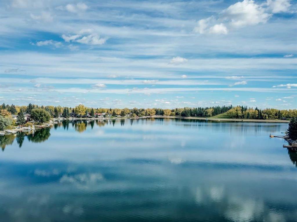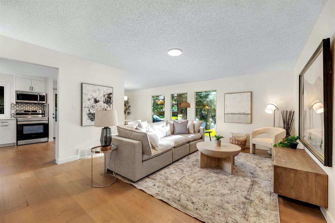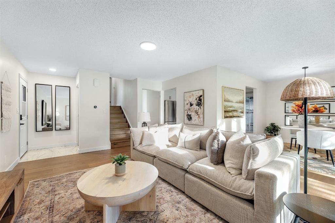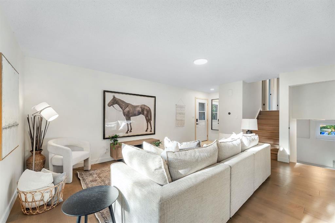14319 Evergreen Street SW
Calgary T2Y3B1
MLS® Number: A2278521
$ 675,000
3
BEDROOMS
2 + 1
BATHROOMS
1993
YEAR BUILT
Experience the pinnacle of convenience and comfort in this meticulously maintained bungalow, perfectly situated in the highly desirable community of Evergreen. This residence offers a rare lifestyle opportunity, located just steps from the natural beauty of Fish Creek Provincial Park, local schools, and the C-Train station, providing an ideal balance of nature and urban accessibility. Designed for effortless single-level living, the home immediately impresses with a grand living room defined by soaring vaulted ceilings and expansive windows that flood the space with natural light. Rich hardwood flooring flows throughout the main floor, leading you into a tastefully appointed kitchen. With its classic white cabinetry and bright, airy atmosphere, the kitchen serves as a central hub, overlooking the tranquil backyard while catering to both casual morning coffees in the breakfast nook and elegant evenings in the dedicated dining room. The adjacent family room provides a warm and inviting retreat, anchored by a cozy fireplace and custom built-in shelving perfect for your personal library or cherished collectibles. The main floor is further enhanced by a primary suite designed as a true sanctuary. This spacious retreat features a generous walk-in closet and a spa-like four-piece ensuite bathroom, complete with a deep soaking tub and a separate walk-in shower for a private, high-end experience. The partially finished lower level significantly expands the living footprint, offering a versatile family room and two additional comfortable bedrooms supported by a full bathroom. A large undeveloped area remains, providing incredible potential for future customization or extensive storage. Outdoor living is a highlight of the property, featuring a large, covered rear deck that allows you to enjoy the beautifully landscaped yard regardless of the weather. Complete with a double attached garage and a location that places the best of the Southside at your doorstep, this Evergreen gem represents a sophisticated find in today's market. Exquisite Comfort. Premier Location. Your Evergreen Sanctuary Awaits.
| COMMUNITY | Evergreen |
| PROPERTY TYPE | Detached |
| BUILDING TYPE | House |
| STYLE | Bungalow |
| YEAR BUILT | 1993 |
| SQUARE FOOTAGE | 1,513 |
| BEDROOMS | 3 |
| BATHROOMS | 3.00 |
| BASEMENT | Full |
| AMENITIES | |
| APPLIANCES | Built-In Oven, Dishwasher, Electric Cooktop, Microwave, Refrigerator, Washer/Dryer |
| COOLING | Central Air |
| FIREPLACE | Gas |
| FLOORING | Carpet, Hardwood |
| HEATING | Forced Air |
| LAUNDRY | In Basement |
| LOT FEATURES | Back Yard, Few Trees, Front Yard, Landscaped, Lawn, Level, Street Lighting |
| PARKING | Double Garage Attached |
| RESTRICTIONS | None Known |
| ROOF | Asphalt Shingle |
| TITLE | Fee Simple |
| BROKER | eXp Realty |
| ROOMS | DIMENSIONS (m) | LEVEL |
|---|---|---|
| Bedroom | 10`10" x 13`7" | Basement |
| Bedroom | 11`0" x 12`10" | Basement |
| Family Room | 13`11" x 21`11" | Basement |
| 4pc Bathroom | 4`11" x 8`4" | Basement |
| 2pc Bathroom | 6`0" x 4`6" | Main |
| 4pc Ensuite bath | 5`11" x 12`4" | Main |
| Entrance | 6`3" x 6`8" | Main |
| Great Room | 12`5" x 17`5" | Main |
| Dining Room | 11`11" x 13`2" | Main |
| Kitchen | 12`5" x 12`11" | Main |
| Breakfast Nook | 10`3" x 10`6" | Main |
| Living Room | 11`11" x 17`0" | Main |
| Bedroom - Primary | 10`11" x 17`1" | Main |

