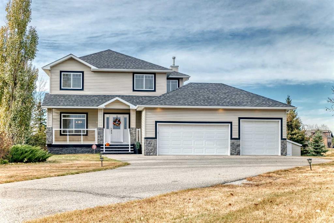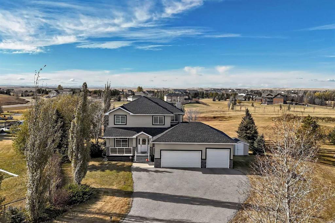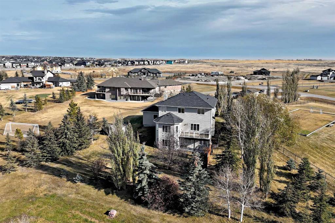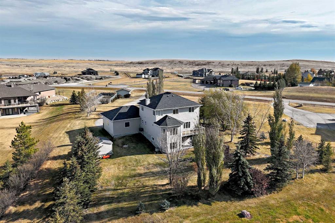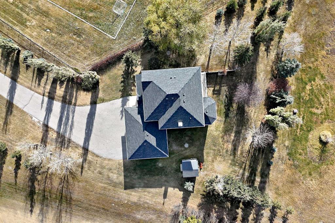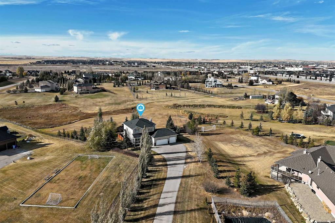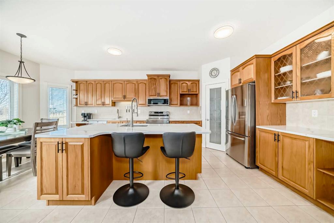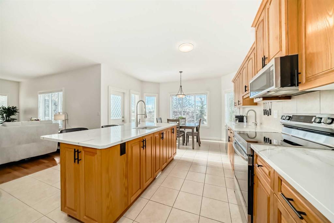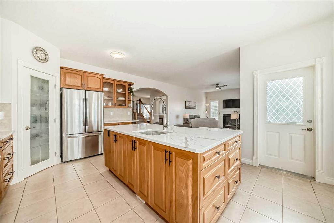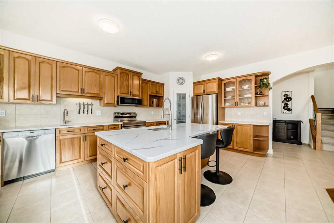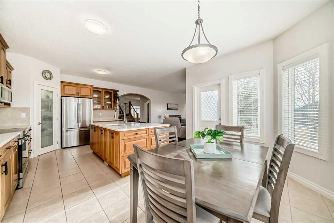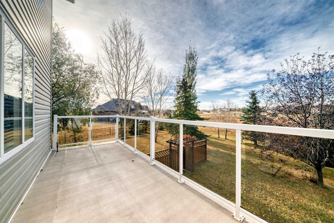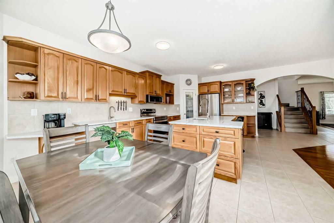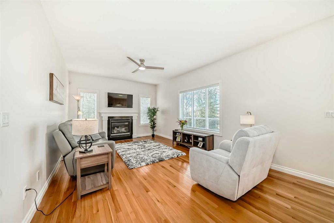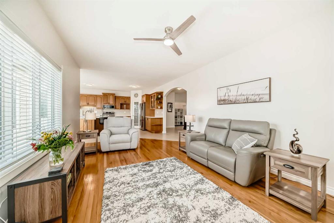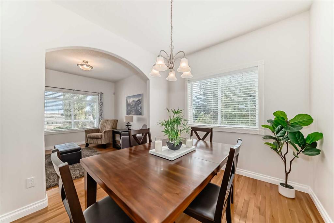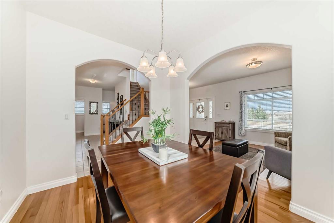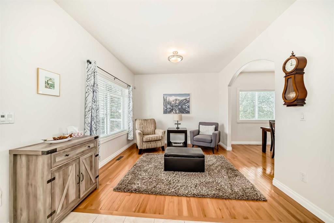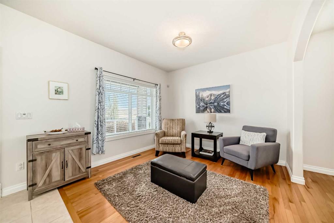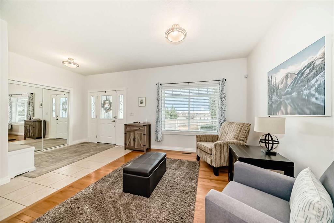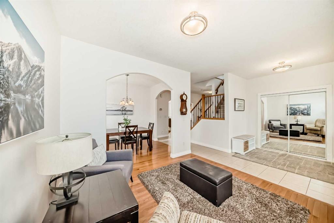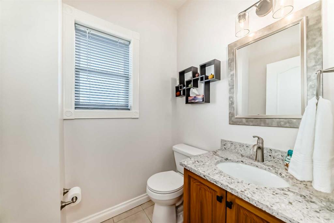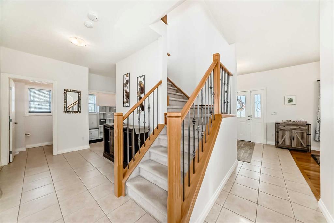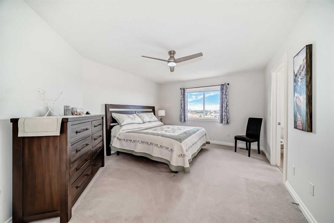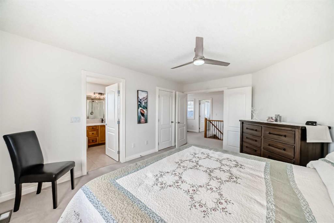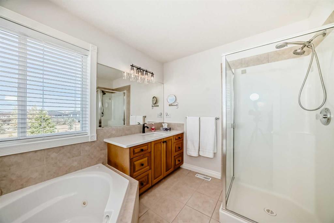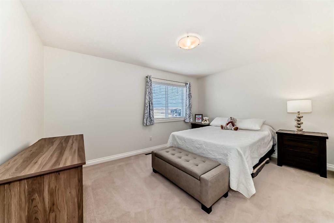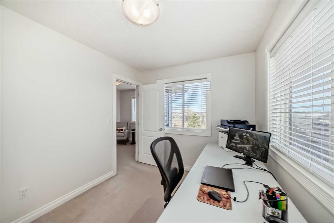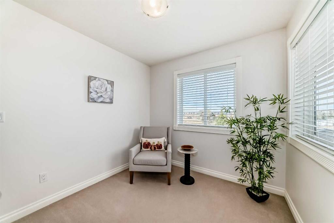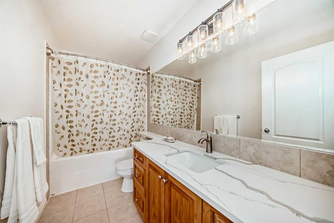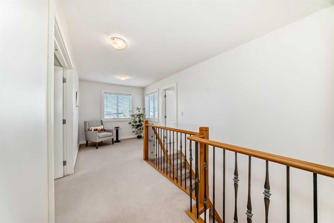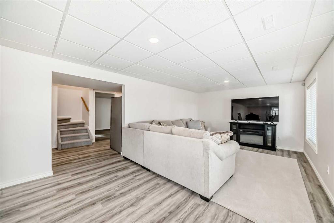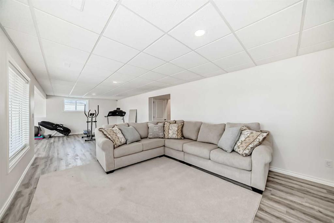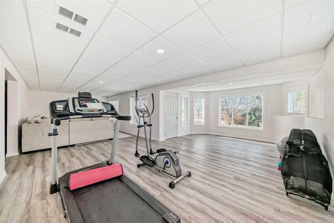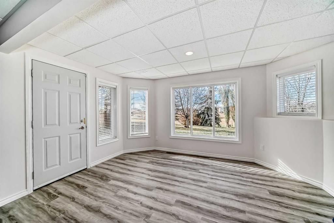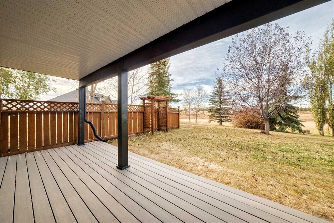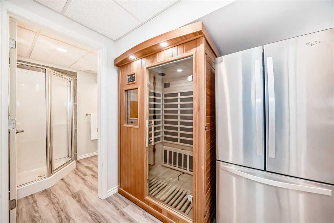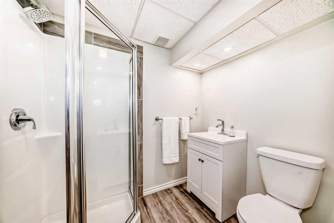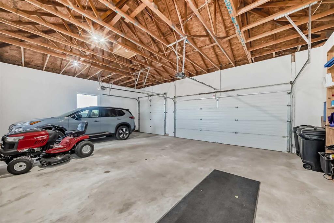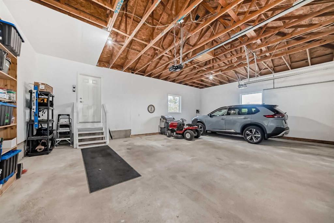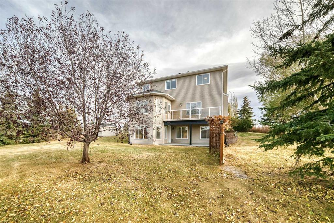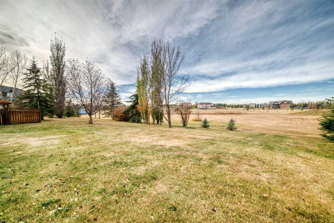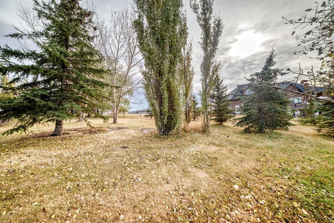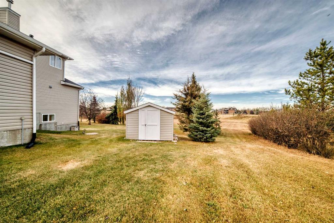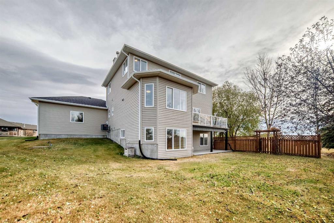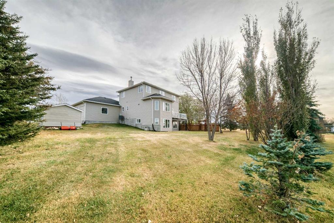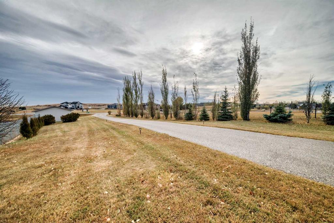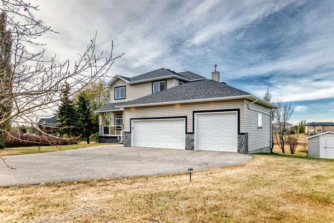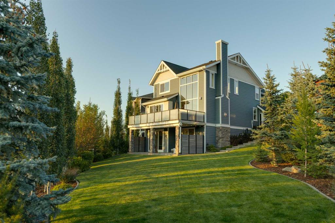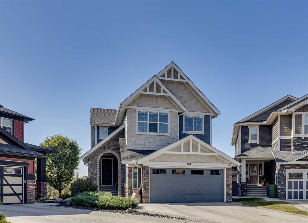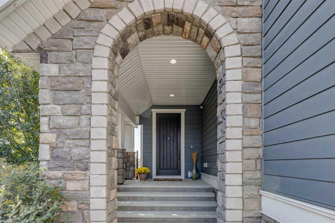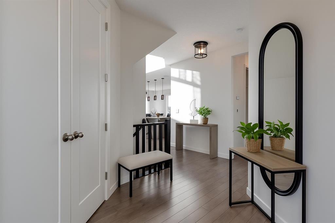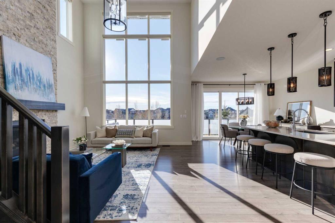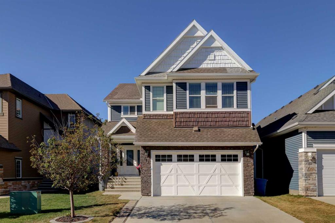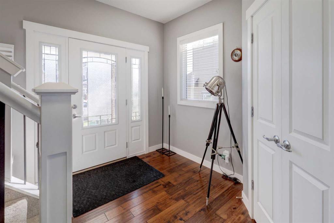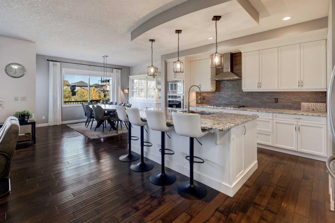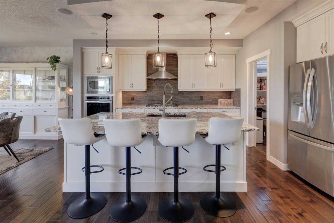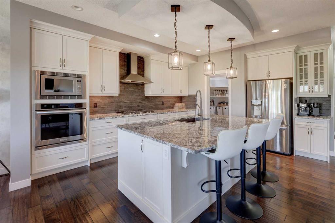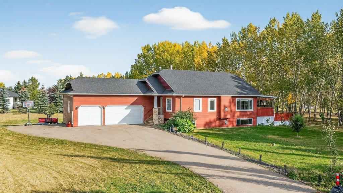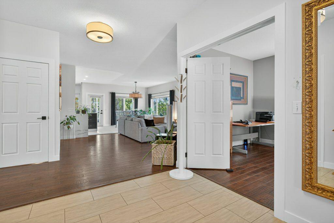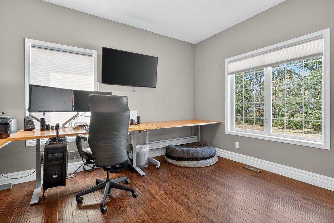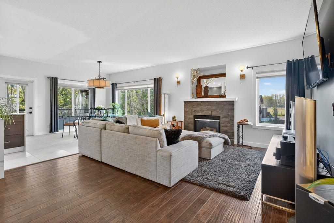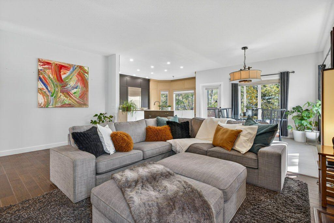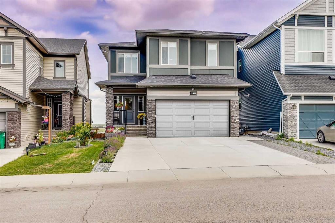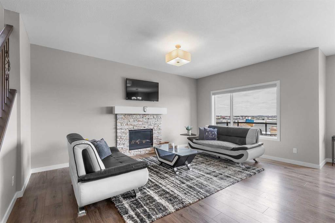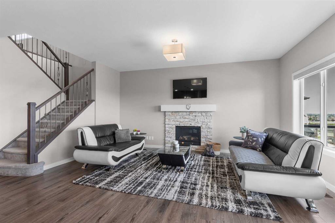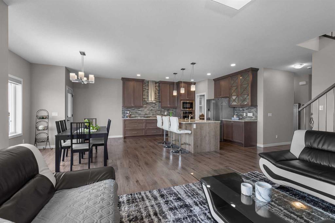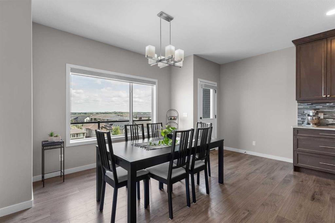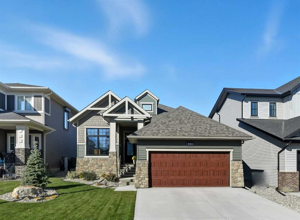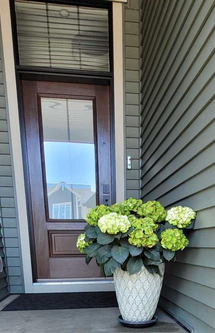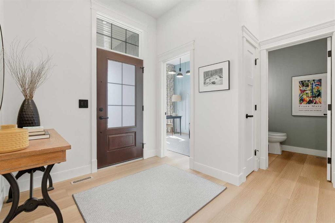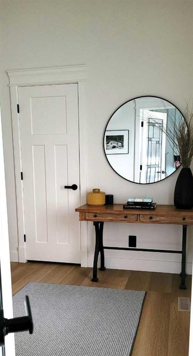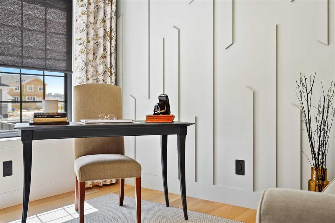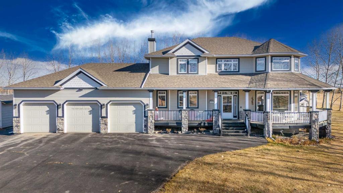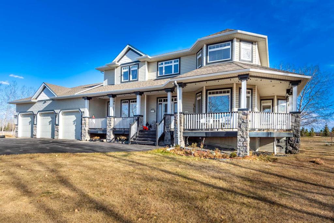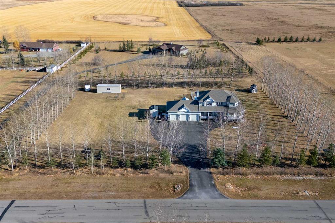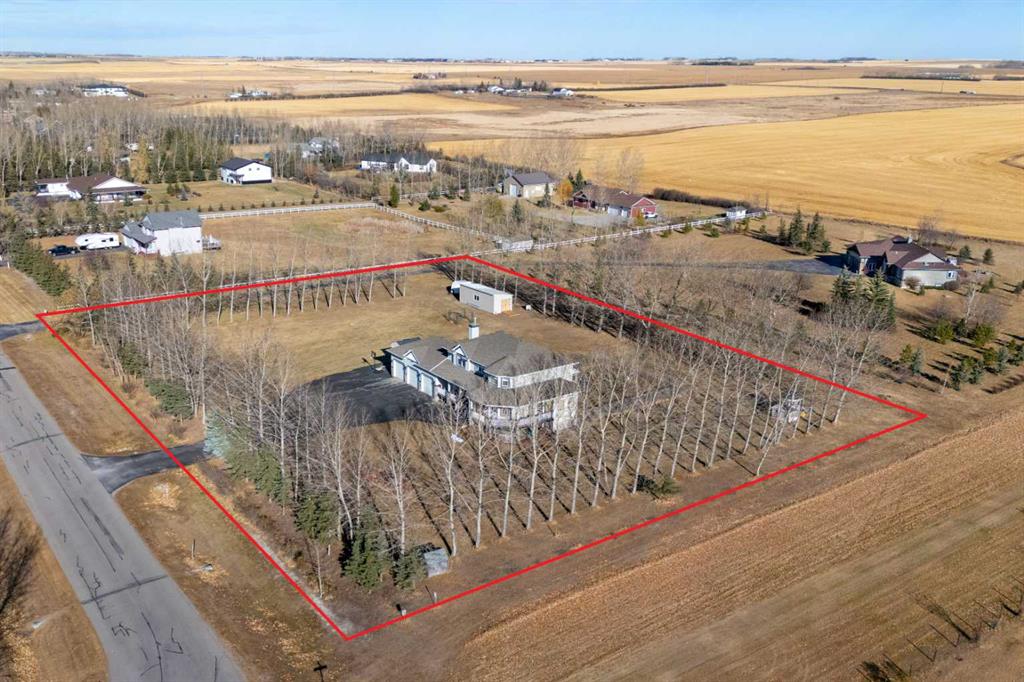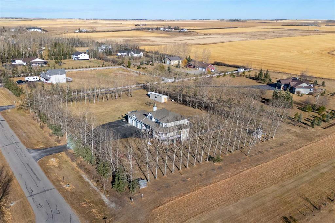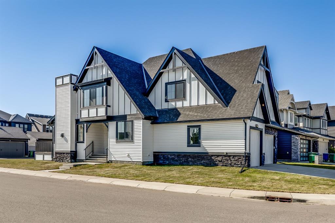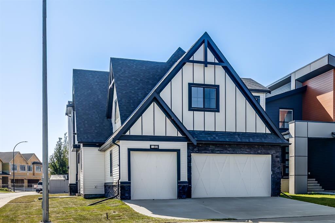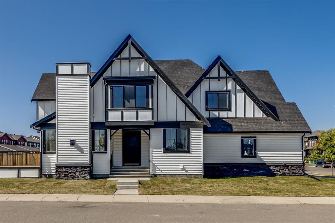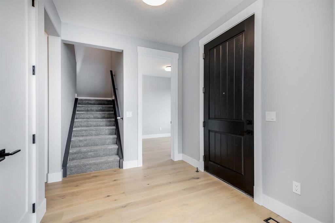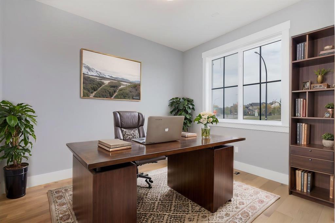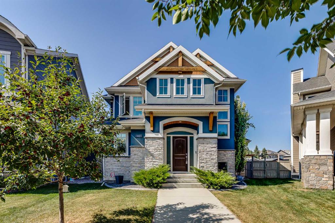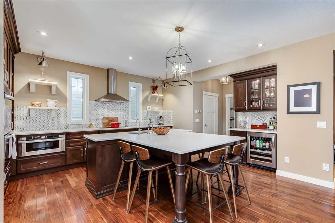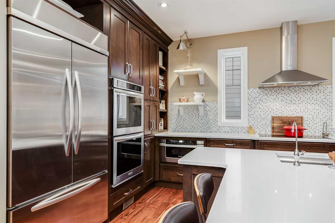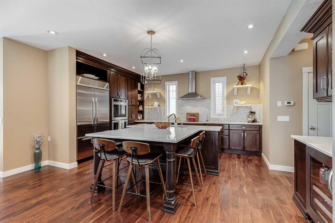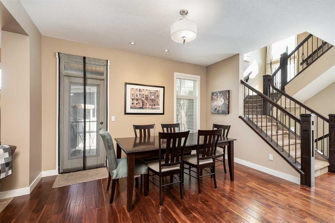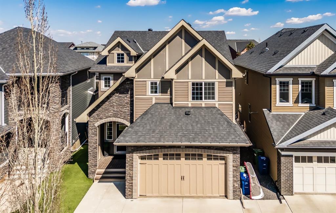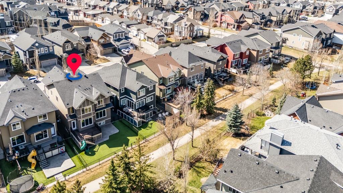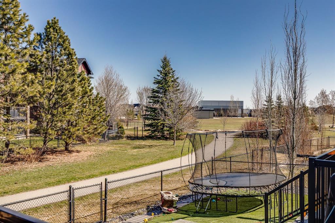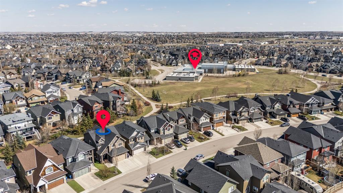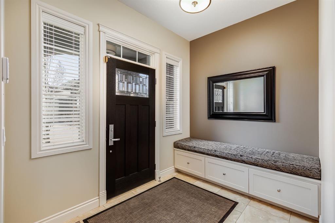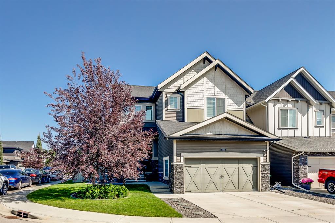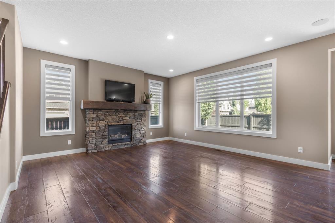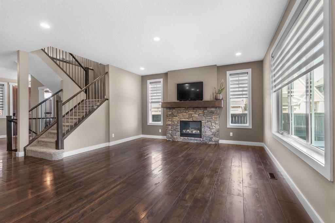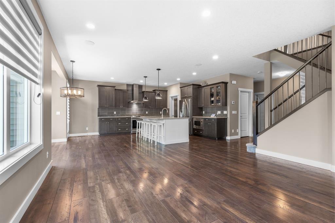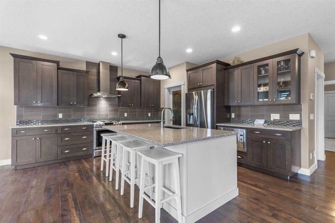7 Stage Coach Meadow
Rural Rocky View County T4A 0P2
MLS® Number: A2267077
$ 1,195,000
5
BEDROOMS
3 + 1
BATHROOMS
2,314
SQUARE FEET
2004
YEAR BUILT
OPEN HOUSE SATURDAY AND SUNDAY NOVEMBER 1ST AND 2ND FROM 1-4PM. Welcome to this immaculate estate home in the highly sought-after community of Sharp Hill, where pride of ownership and quality craftsmanship shine throughout. Perfectly positioned on 2 private acres surrounded by mature trees and natural beauty, this property offers the ideal blend of peace, privacy, and convenience — just minutes from both Airdrie and Calgary. From the moment you arrive, the long, private driveway and exceptional curb appeal set the tone for this stunning residence. Spotless in every way and truly better than new, this home offers over 3,300 square feet of developed living space, thoughtfully designed for comfort and function. Step inside to an inviting, bright open-concept main floor with expansive windows that fill the home with natural light and showcase tranquil acreage views. The huge kitchen is the heart of the home, featuring newer solid surface countertops, abundant cabinetry, a large island, and plenty of prep space for the family chef. Adjoining the kitchen is a spacious breakfast nook, perfect for casual dining and morning coffee, while the formal dining room — a rare find in today’s newer builds — provides an elegant space for entertaining guests and hosting special occasions. The home includes five spacious bedrooms, including a relaxing primary retreat, and a fully developed walkout basement that extends your living space with room for a recreation area, media room, gym, or guest room. Large windows and a walkout patio invite natural light and connect you to the beautiful, tree-lined property beyond. Car lovers and outdoor enthusiasts will appreciate the triple car garage with one oversized garage door, ideal for trucks and larger vehicles, plus ample parking for all your toys — RVs, boats, trailers, and more — with space to spare. Every detail of this property has been carefully maintained and upgraded, offering a truly move-in-ready home that blends luxury, livability, and the charm of country life. If you’ve been searching for the perfect mix of acreage lifestyle, modern comfort, and unbeatable location, this Sharp Hill gem is the one you’ve been waiting for.
| COMMUNITY | Sharp Hill |
| PROPERTY TYPE | Detached |
| BUILDING TYPE | House |
| STYLE | 2 Storey, Acreage with Residence |
| YEAR BUILT | 2004 |
| SQUARE FOOTAGE | 2,314 |
| BEDROOMS | 5 |
| BATHROOMS | 4.00 |
| BASEMENT | Full |
| AMENITIES | |
| APPLIANCES | Dishwasher, Dryer, Electric Stove, Microwave Hood Fan, Refrigerator, See Remarks, Washer, Window Coverings |
| COOLING | None |
| FIREPLACE | Gas |
| FLOORING | Carpet, Ceramic Tile, Hardwood |
| HEATING | Forced Air, Natural Gas |
| LAUNDRY | In Basement |
| LOT FEATURES | Back Yard, Gentle Sloping, Irregular Lot, Lawn, Many Trees, Meadow, See Remarks |
| PARKING | Additional Parking, Driveway, Garage Faces Front, See Remarks, Triple Garage Attached |
| RESTRICTIONS | Easement Registered On Title |
| ROOF | Asphalt Shingle |
| TITLE | Fee Simple |
| BROKER | Royal LePage Benchmark |
| ROOMS | DIMENSIONS (m) | LEVEL |
|---|---|---|
| Bedroom | 13`9" x 11`10" | Basement |
| 3pc Bathroom | 5`8" x 7`2" | Basement |
| Laundry | 10`10" x 6`1" | Basement |
| Game Room | 31`9" x 12`3" | Basement |
| Nook | 8`7" x 14`0" | Main |
| Kitchen | 13`3" x 14`0" | Main |
| Family Room | 19`1" x 12`3" | Main |
| Dining Room | 10`6" x 8`11" | Main |
| Living Room | 10`11" x 10`11" | Main |
| Entrance | 8`4" x 8`4" | Main |
| 2pc Bathroom | 4`10" x 5`5" | Main |
| Mud Room | 8`7" x 5`6" | Main |
| Bedroom | 10`4" x 8`6" | Upper |
| Bedroom | 14`5" x 10`9" | Upper |
| Bedroom | 11`8" x 12`1" | Upper |
| Bedroom - Primary | 15`1" x 12`4" | Upper |
| 4pc Ensuite bath | 7`10" x 9`9" | Upper |
| 4pc Bathroom | 10`4" x 4`10" | Upper |
| Bonus Room | 9`0" x 8`7" | Upper |

