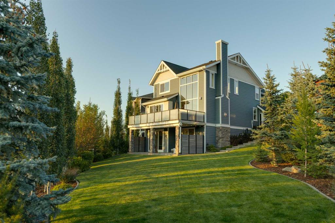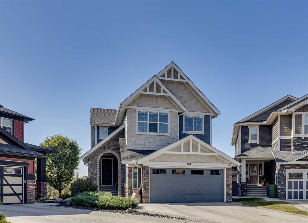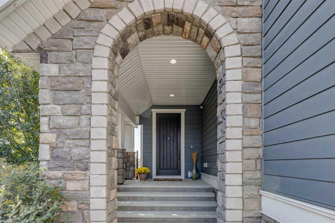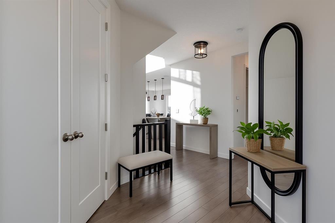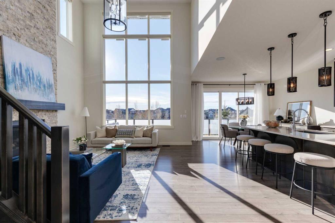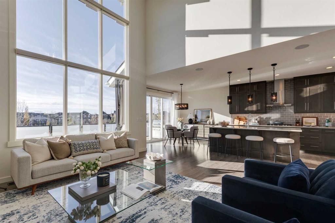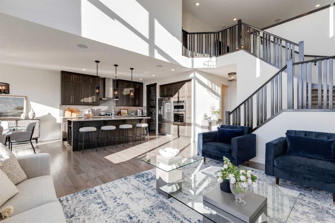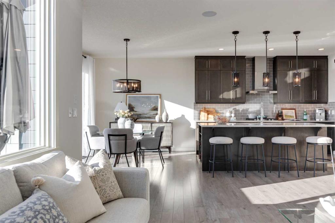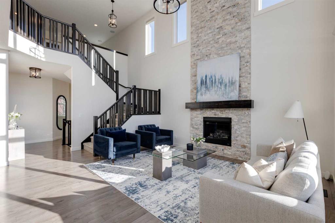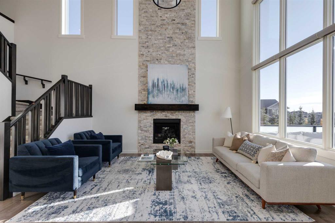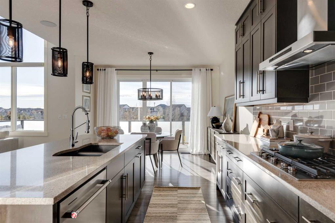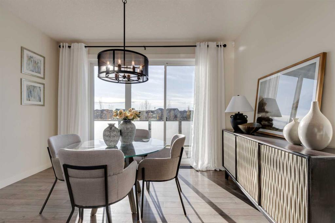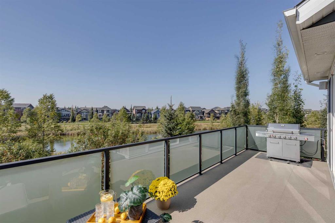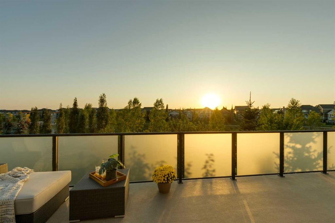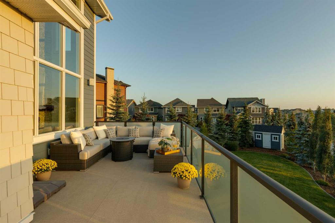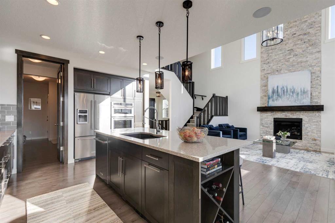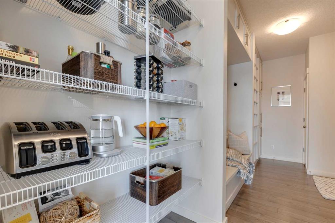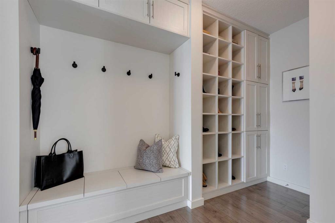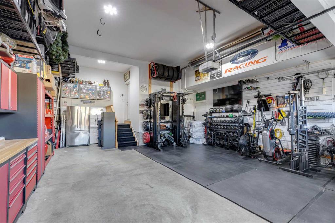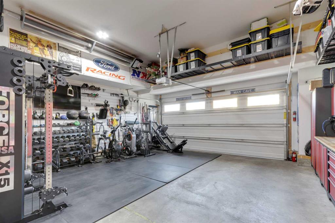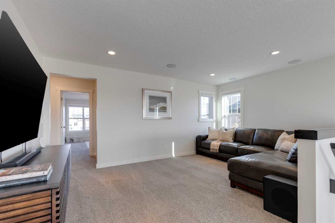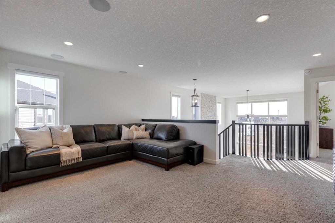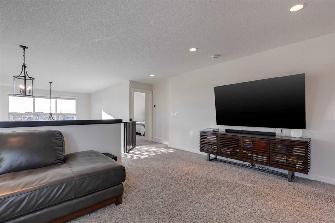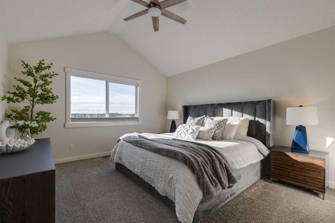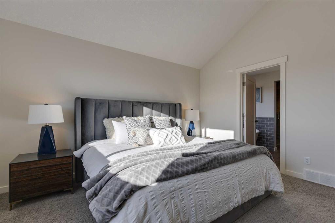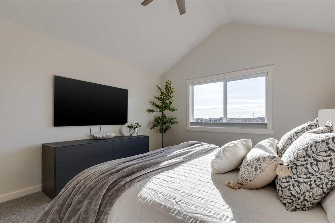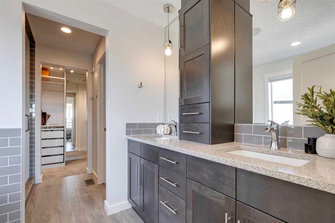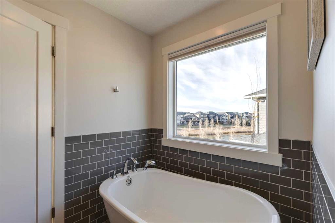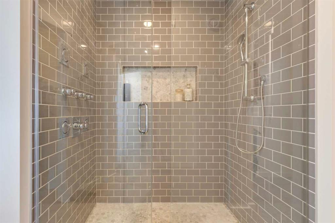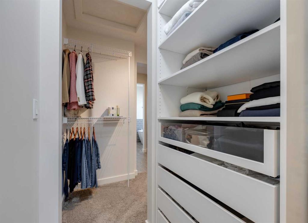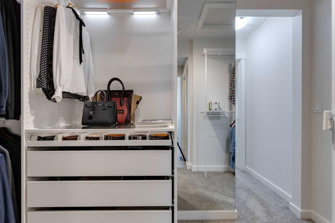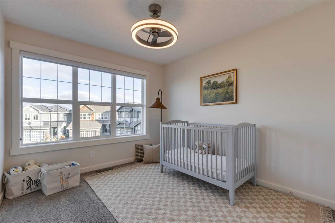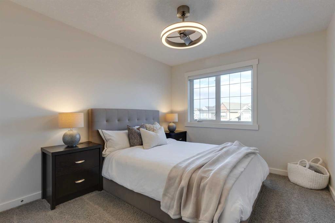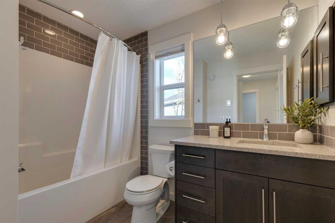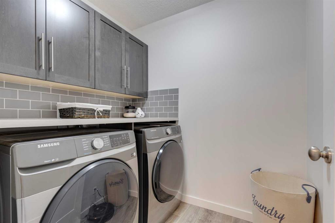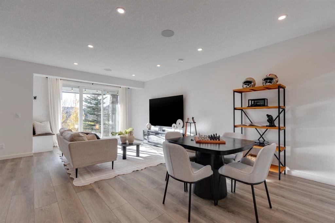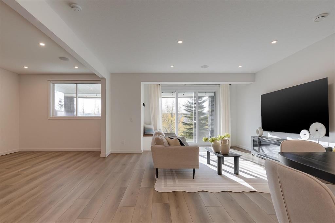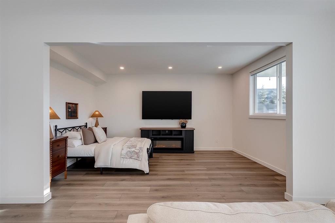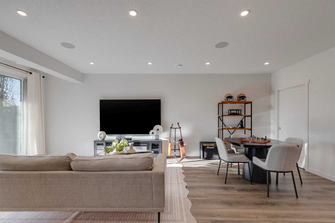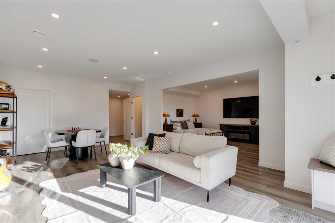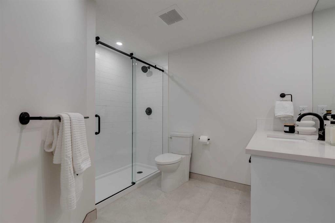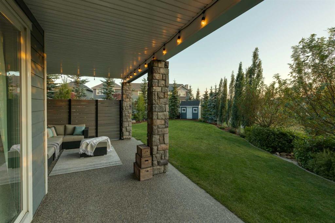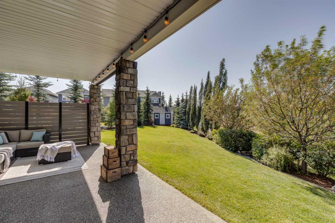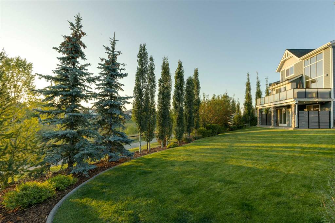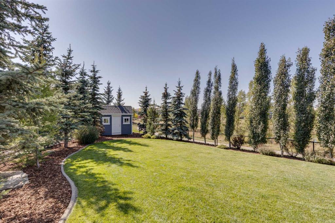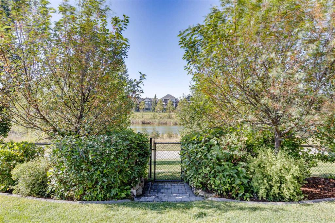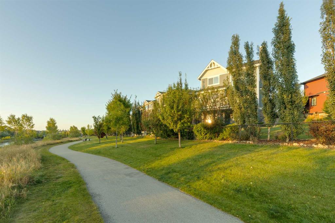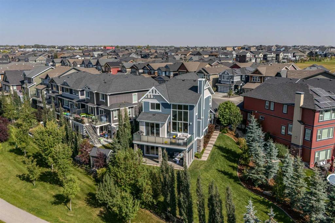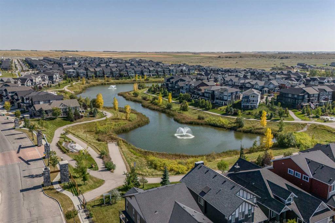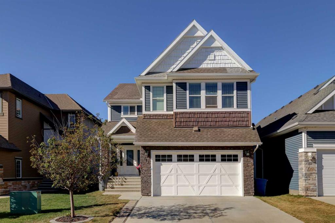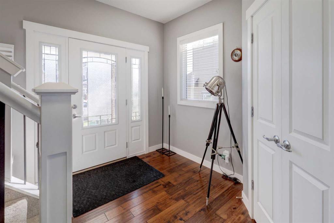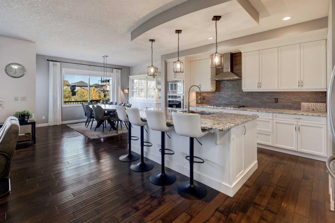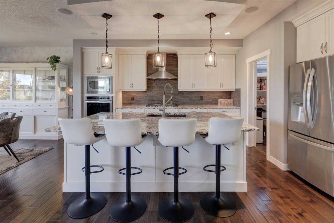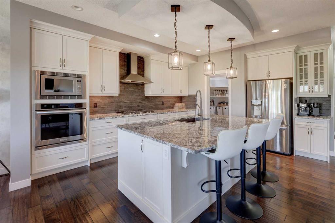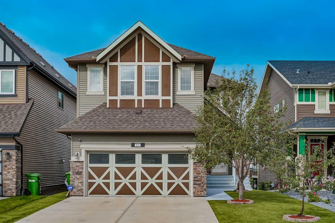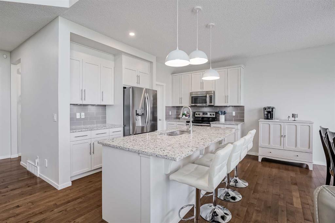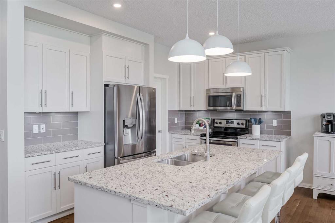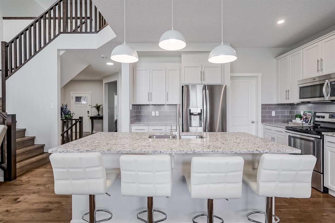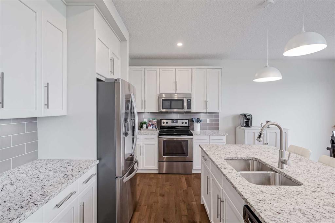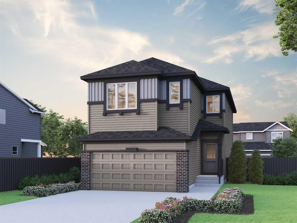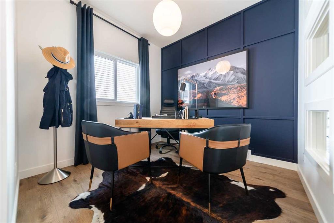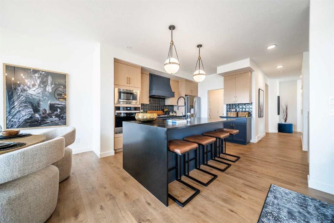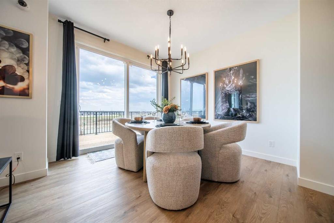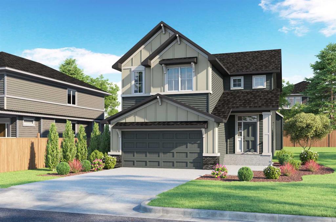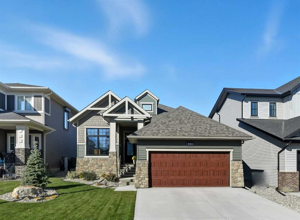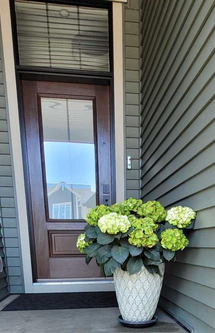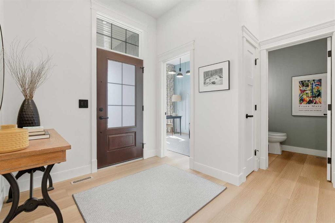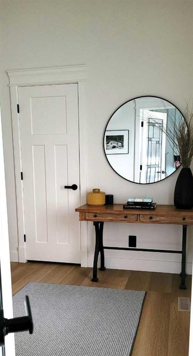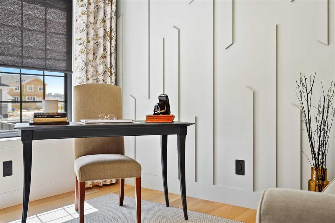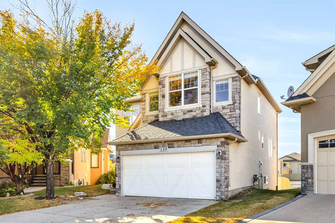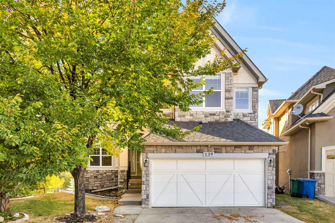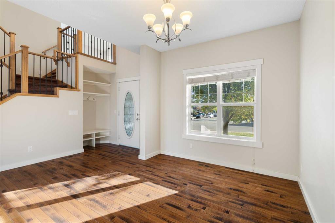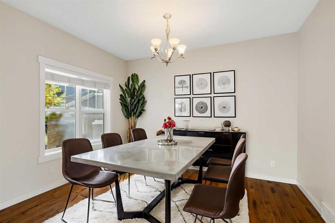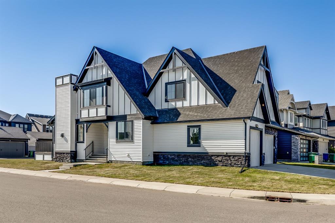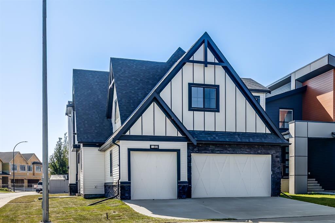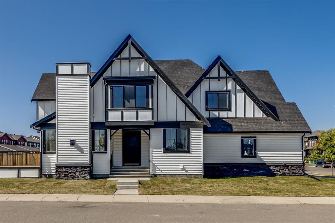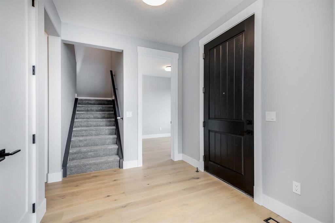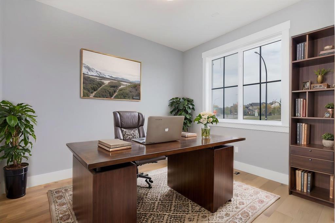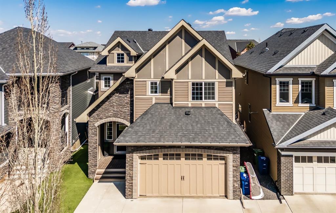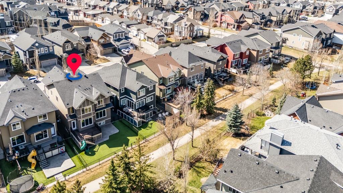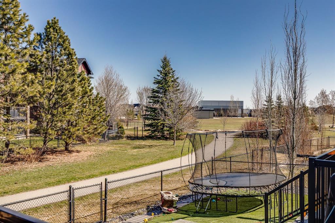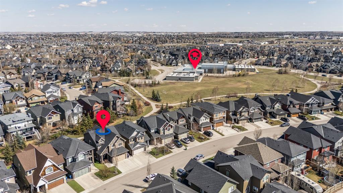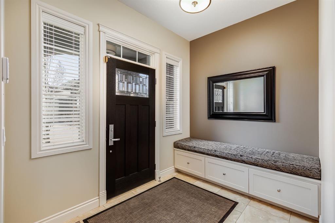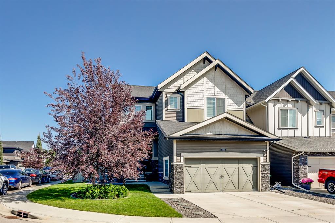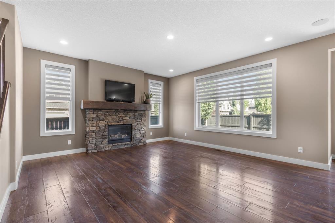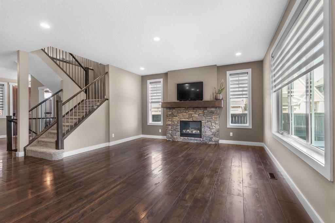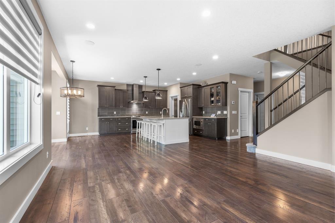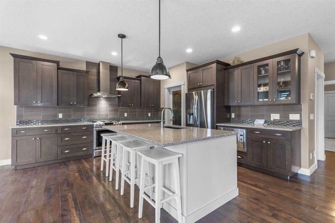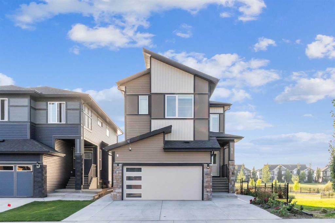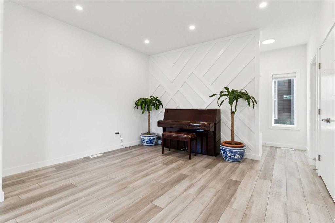161 Kingsmere Cove SE
Airdrie T4A 0S5
MLS® Number: A2257615
$ 1,049,000
3
BEDROOMS
3 + 1
BATHROOMS
2015
YEAR BUILT
Welcome to 161 Kingsmere Cove SE, where thoughtful design meets refined living. Nestled in a quiet cul-de-sac, on an pie shaped lot just shy of 9,000 sq. ft., this pristine walkout home backs onto a tranquil pond and walking path. Offering picturesque views, privacy and a safe family-friendly connection to nature; this home captivates as you enter. Inside, a soaring 22’ ceiling frames the striking stone surround gas fireplace, filling the open concept layout with warmth and natural light through the expansive windows. The chef-inspired kitchen features granite countertops, soft-close cabinetry, a walk-through pantry, and a large island overlooking the dining area; perfect for cooking, conversation, and connection. The thoughtful layout lets you flow from inside to the balcony, which is complete with two gas lines. Here you can unwind with southwest-facing sunset views over the water. Upstairs, you'll find three generous bedrooms including the primary, a bright bonus room and laundry. The primary oasis offers vaulted ceilings, a spa-like 5-pc ensuite with heated floors, soaker tub, six jet shower, dual sinks, and walk-in closet. The upper laundry adds convenience with its sink, shelving, and countertop workspace. The finished walkout basement expands living to 3,168 sq. ft., ideal for a 4th bedroom, gym, or office space, and includes a 3-pc bath featuring heated floors and a large recreational room for board games or watching your favourite sports team! Outside, you'll love the covered patio, a show stopper for entertaining and lounging alike! This outdoor sanctuary is fully equipped with sprinklers, privacy walls, a gas line, hot tub rough-in that opens to a fully fenced yard including a dog run, a custom shed to match the home, a fully manicured lawn with mature trees, and your own private gate to the pathway for evening strolls in the fall. You can also enjoy skating with your family and neighbours on the pond in winter! This home has received over $160,000 in upgrades since 2019; including new roof, shelving & organizers in the heated triple garage with space for a lift, furnace, A/C, powered shades with solar charging, smart security, composite siding, 6-zone built-in speakers & so much more. No detail was missed in this stunning masterpiece. It blends sophistication, comfort, and lifestyle in perfect harmony! All of this comes with easy access to great schools, parks, playgrounds, shopping & the new HWY 2 intersection at 40th Avenue.
| COMMUNITY | Kings Heights |
| PROPERTY TYPE | Detached |
| BUILDING TYPE | House |
| STYLE | 2 Storey |
| YEAR BUILT | 2015 |
| SQUARE FOOTAGE | 2,186 |
| BEDROOMS | 3 |
| BATHROOMS | 4.00 |
| BASEMENT | Full |
| AMENITIES | |
| APPLIANCES | Built-In Gas Range, Built-In Oven, Central Air Conditioner, Dishwasher, Freezer, Gas Cooktop, Humidifier, Microwave, Range Hood, Refrigerator, Washer/Dryer, Water Softener |
| COOLING | Central Air |
| FIREPLACE | Electric, Gas |
| FLOORING | Carpet, Hardwood, Vinyl Plank |
| HEATING | High Efficiency, In Floor, Fireplace(s), Forced Air, Humidity Control, Natural Gas |
| LAUNDRY | Laundry Room, Sink, Upper Level |
| LOT FEATURES | Back Yard, Creek/River/Stream/Pond, Cul-De-Sac, Dog Run Fenced In, Landscaped, Lawn, Low Maintenance Landscape, No Neighbours Behind, Pie Shaped Lot, Treed, Underground Sprinklers |
| PARKING | Aggregate, Front Drive, Garage Door Opener, Garage Faces Front, Heated Garage, Insulated, Plug-In, Tandem, Triple Garage Attached, Workshop in Garage |
| RESTRICTIONS | Airspace Restriction, Utility Right Of Way |
| ROOF | Asphalt Shingle |
| TITLE | Fee Simple |
| BROKER | RE/MAX House of Real Estate |
| ROOMS | DIMENSIONS (m) | LEVEL |
|---|---|---|
| Office | 8`10" x 7`8" | Basement |
| Game Room | 15`5" x 10`10" | Basement |
| 3pc Bathroom | 9`7" x 8`0" | Basement |
| Other | 27`4" x 12`0" | Basement |
| 2pc Bathroom | 7`2" x 3`0" | Main |
| Mud Room | 11`5" x 7`3" | Main |
| Balcony | 28`0" x 11`9" | Main |
| Workshop | 8`9" x 7`6" | Main |
| Kitchen | 14`9" x 13`0" | Main |
| Dining Room | 13`0" x 9`10" | Main |
| Living Room | 15`6" x 14`0" | Main |
| Foyer | 9`0" x 8`0" | Main |
| Bonus Room | 16`7" x 11`1" | Upper |
| Bedroom - Primary | 13`11" x 12`8" | Upper |
| Bedroom | 14`4" x 10`0" | Upper |
| Bedroom | 10`11" x 9`7" | Upper |
| 4pc Bathroom | 9`1" x 6`0" | Upper |
| 5pc Ensuite bath | 11`3" x 8`11" | Upper |

