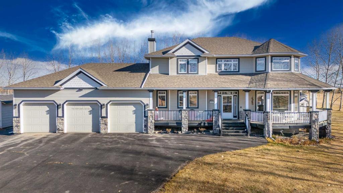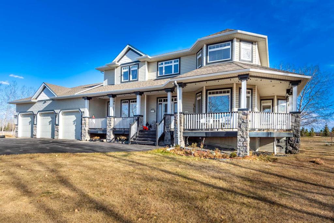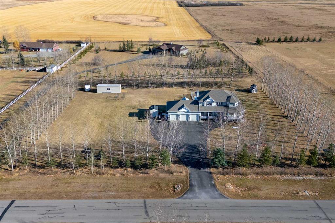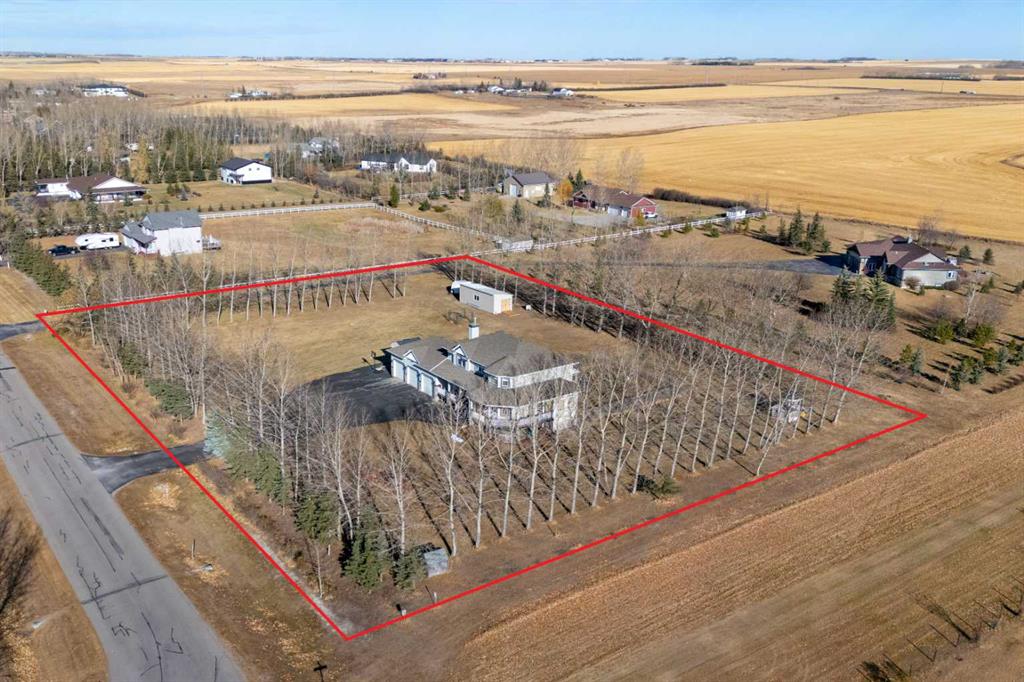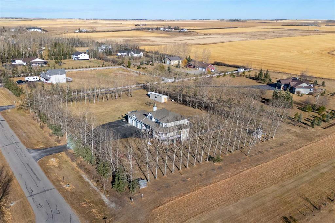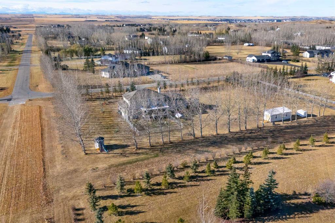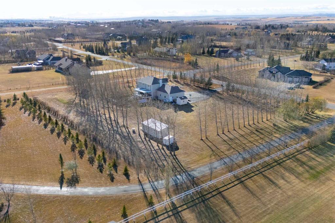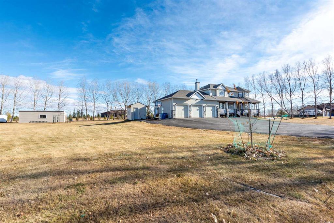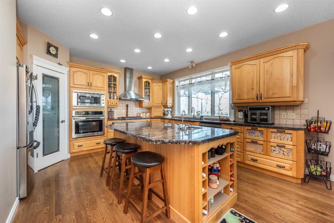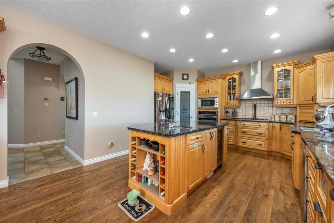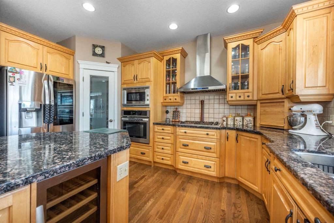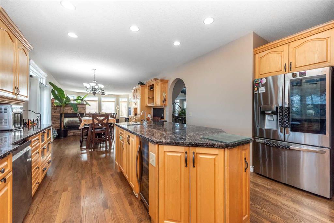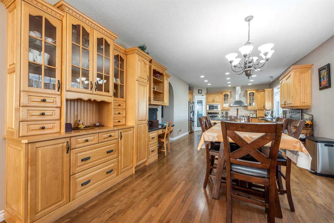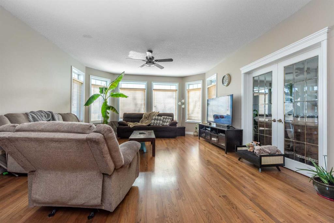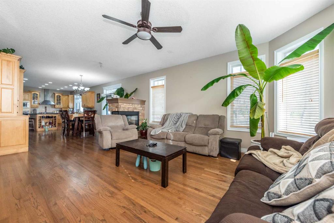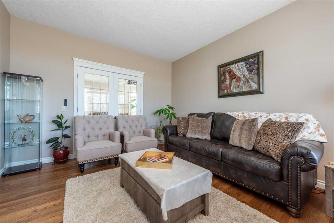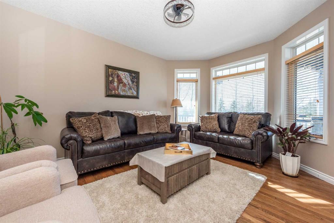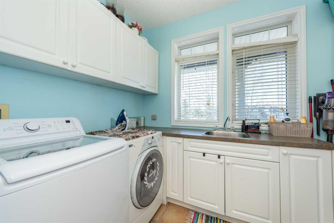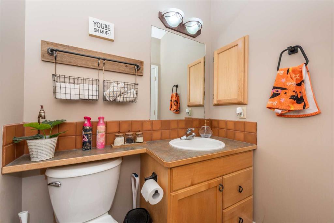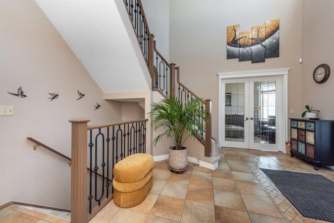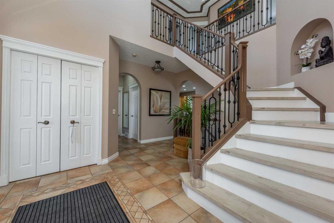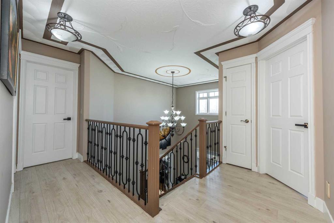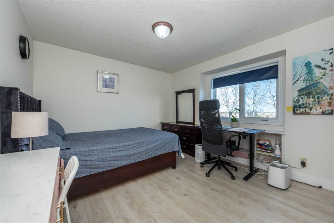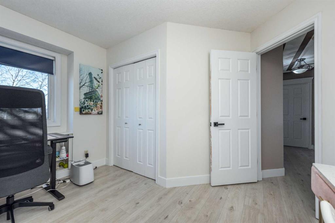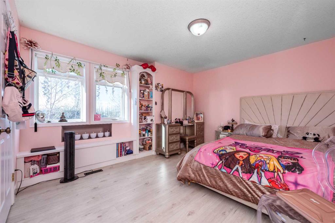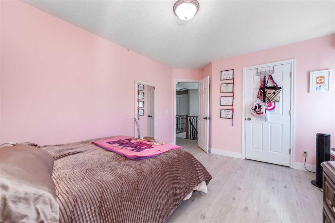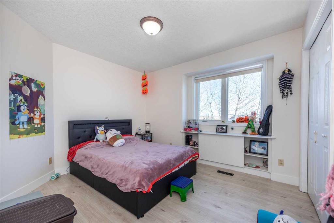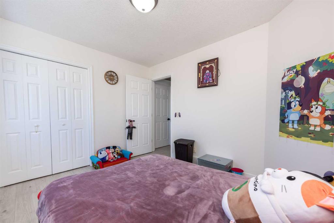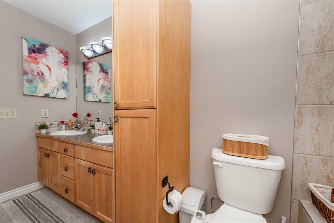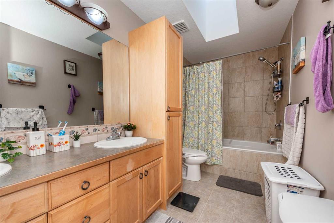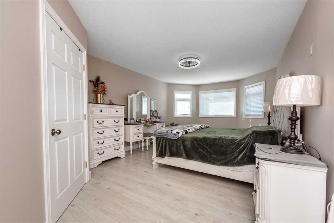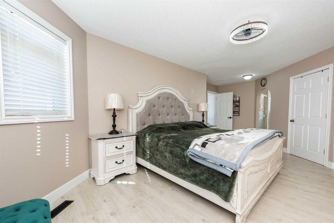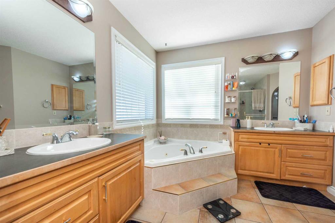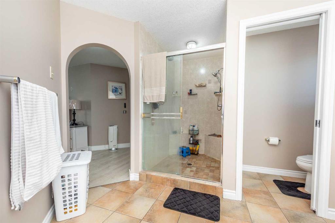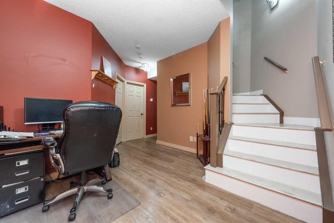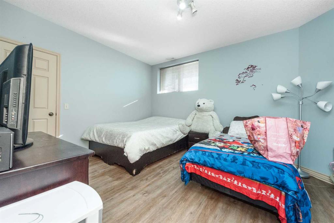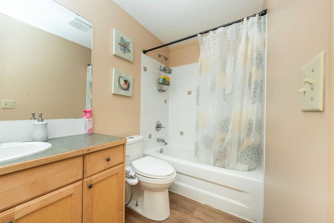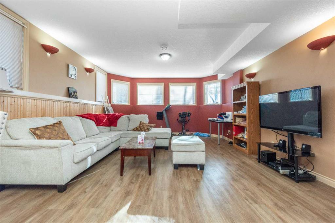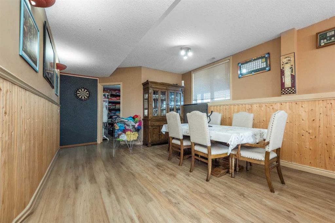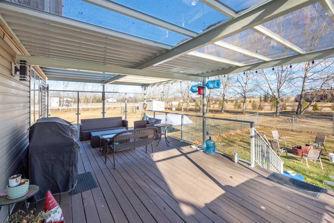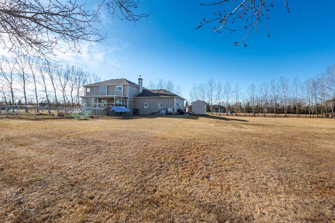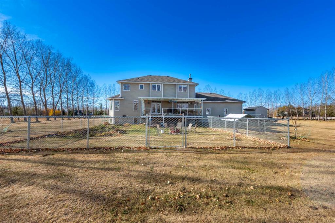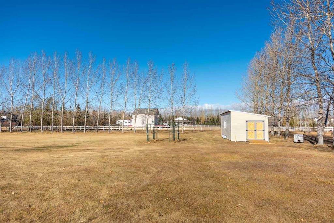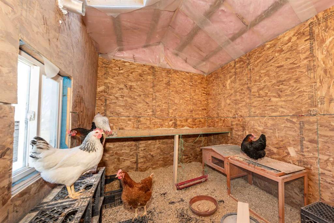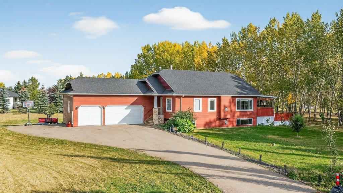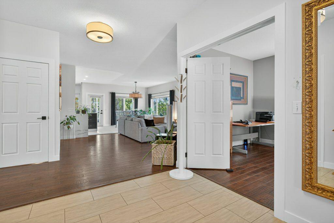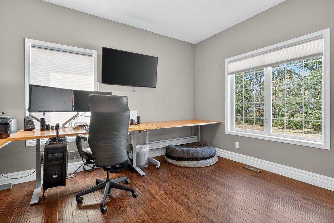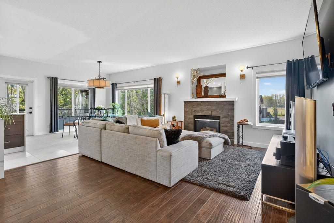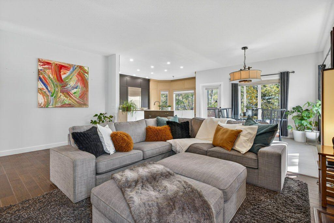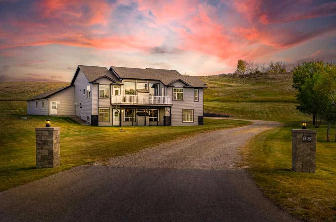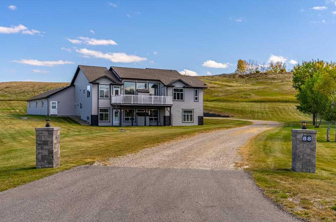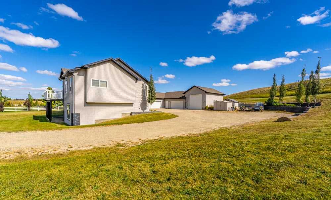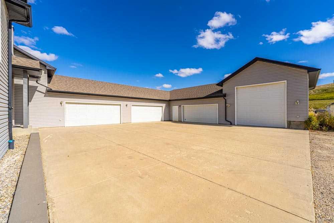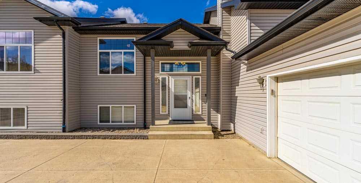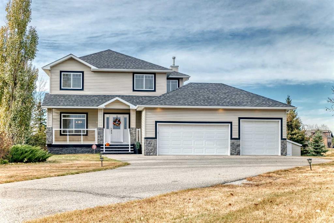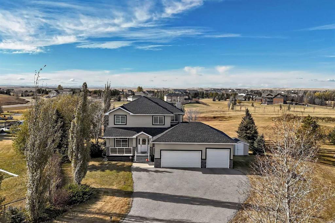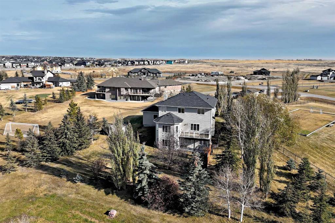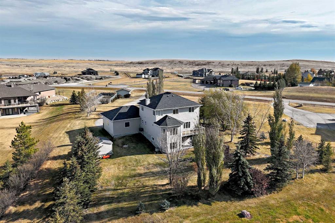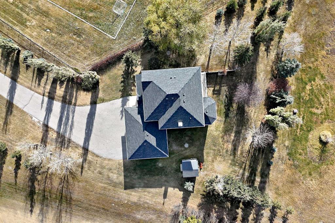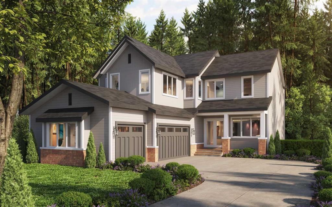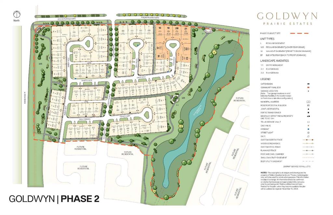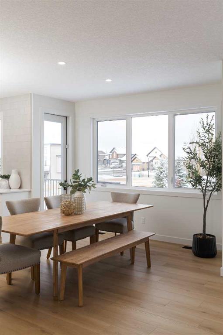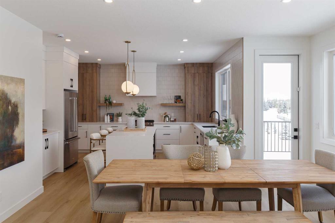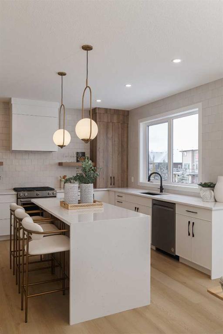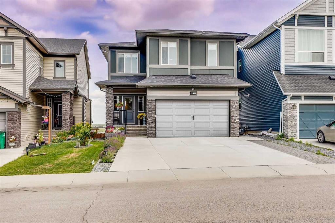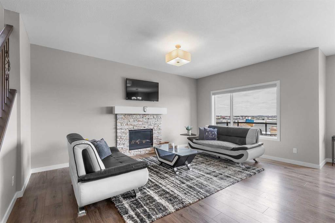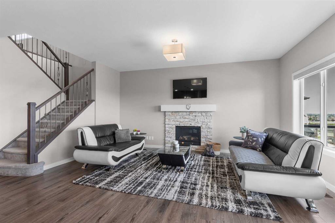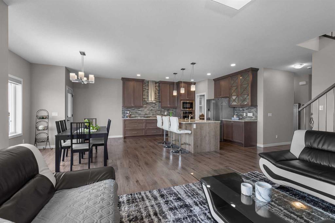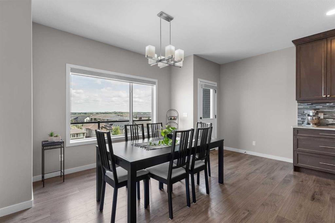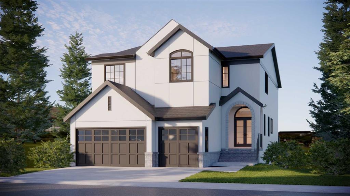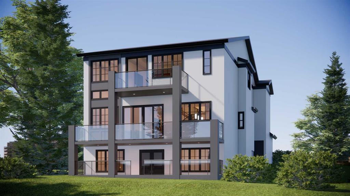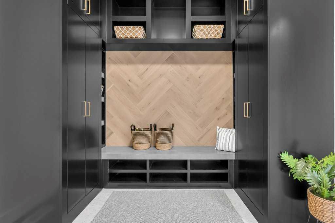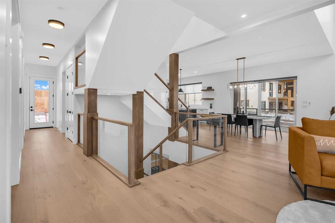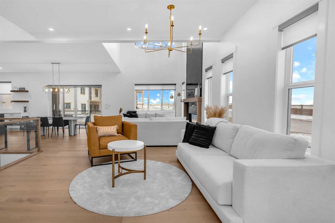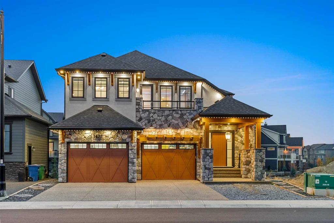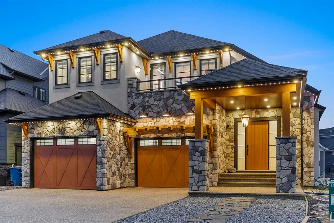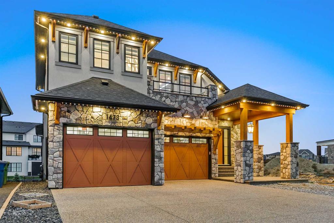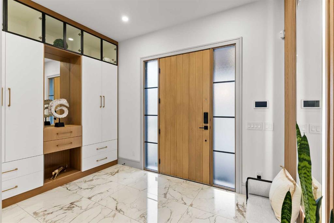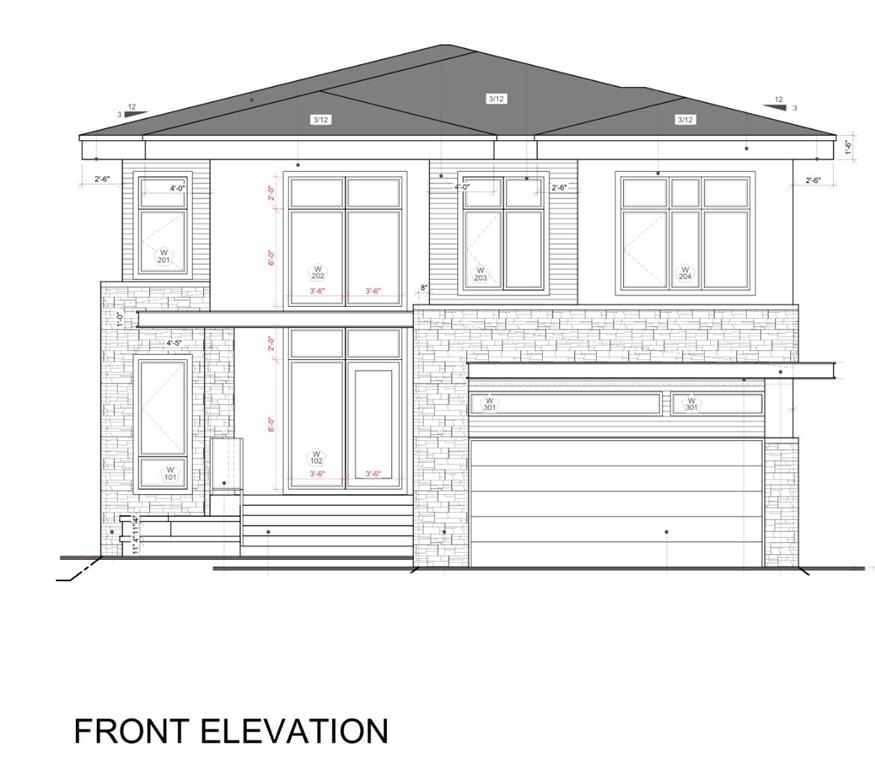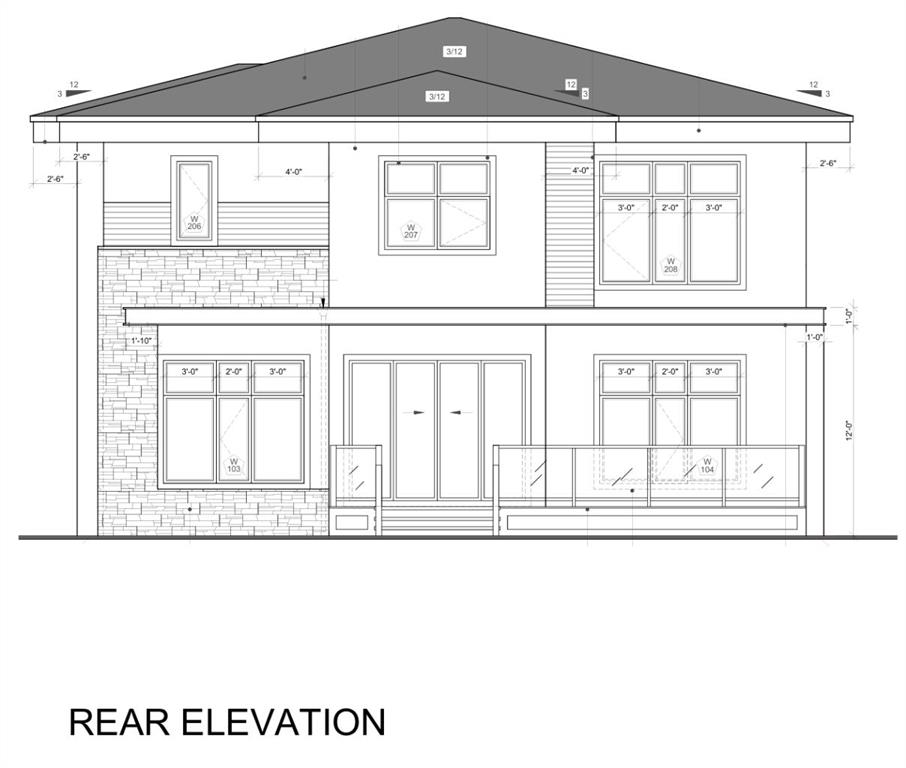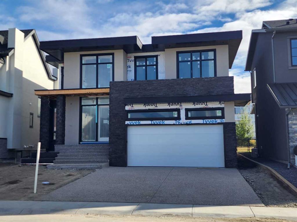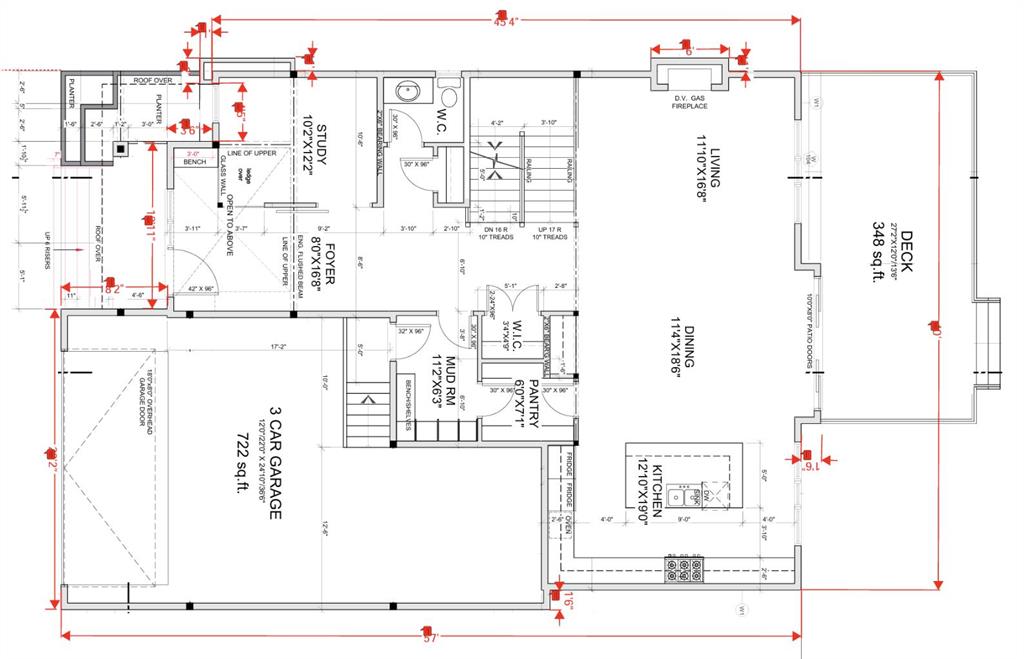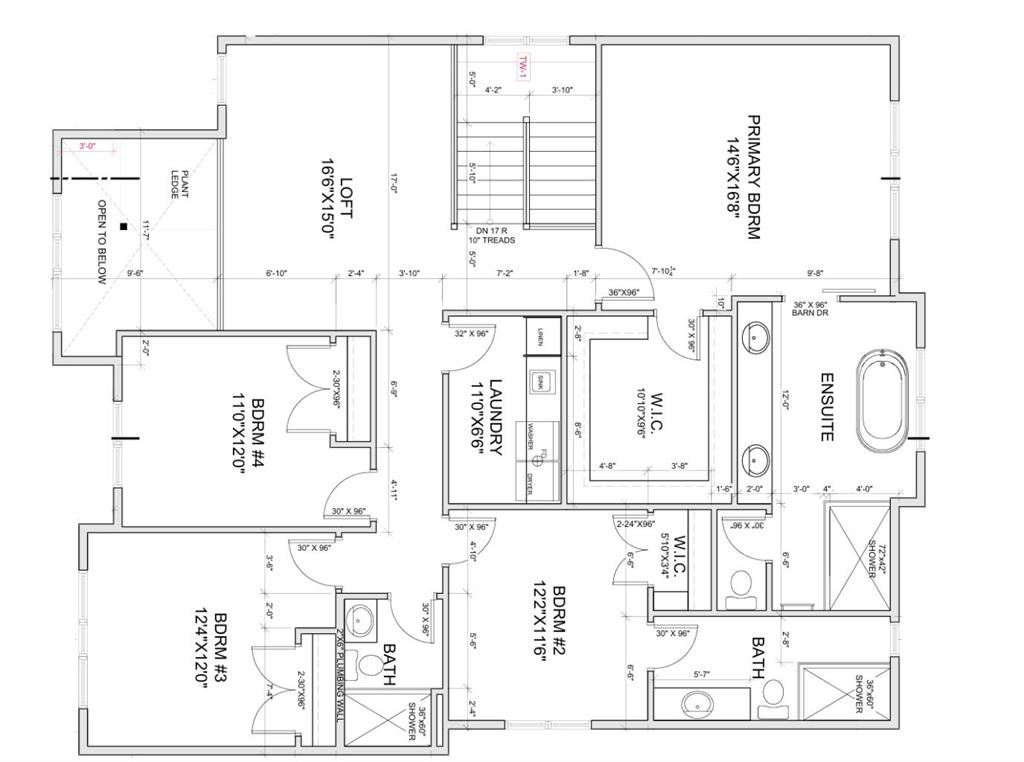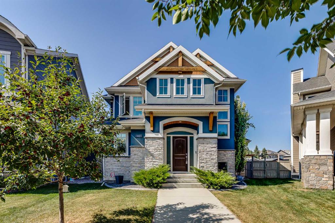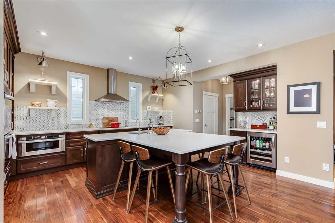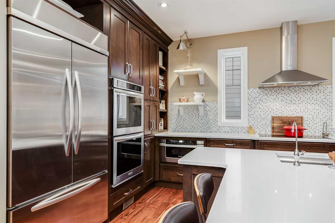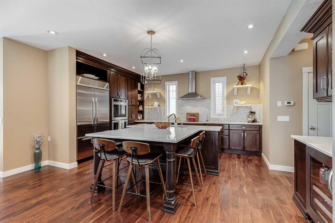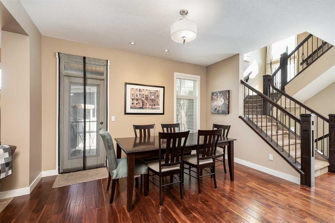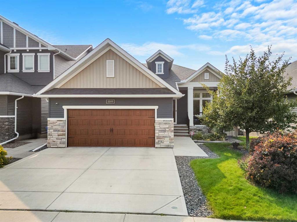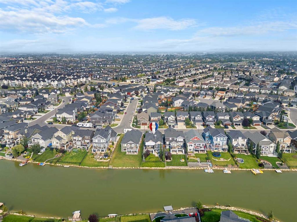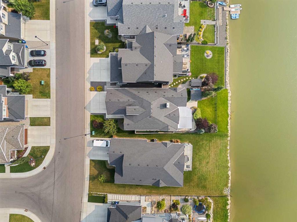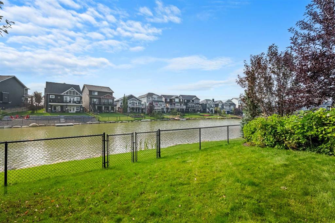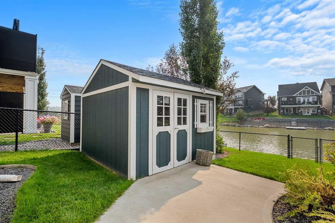263140 Butte Hills Way
Rural Rocky View County T4A 0P6
MLS® Number: A2268045
$ 1,425,000
6
BEDROOMS
3 + 1
BATHROOMS
2,611
SQUARE FEET
2000
YEAR BUILT
Your dream acreage awaits! Discover this beautifully updated 2-acre property ideally located just minutes from Calgary, Airdrie, Highway 2, and CrossIron Mills. Bring the kids, acreage toys, and RV — there’s room for it all! This stunning two-storey family home with a heated triple car garage offers over 2,611 sq. ft. above grade plus an additional 1,312 sq. ft. of fully developed basement space. Built in 2000 and thoughtfully renovated, this home features a fresh coat of paint, new hardwood flooring, updated lighting, dog fencing, garden for summer vegetables, new kitchen chimney, and new patio cover with glass railing — perfect for relaxing or entertaining outdoors. The gourmet kitchen boasts granite countertops, light maple cabinetry, a large island with breakfast bar and wine rack, and brand-new stainless-steel appliances, including a new fridge, oven, and dishwasher. The laundry room includes a new washer and plenty of storage. The main floor greets you with a grand entryway and wrap-around covered veranda, flowing into a bright breakfast nook and spacious living room divided by a stone-faced three-sided gas fireplace. Double French doors lead to a formal dining room or private office. Upstairs features four spacious bedrooms, including a primary suite with a 6-piece ensuite featuring a corner soaker tub and tiled shower. The main bath includes double sinks, a laundry chute, and a large skylight for natural light. The fully developed basement offers in-floor heating, two additional bedrooms, a 4-piece bath, and large recreation and family room. Recent upgrades include a new in-floor boiler system and oversized hot water tank. Outside, enjoy a massive back deck with new patio cover and glass railing, overlooking a lush meadow surrounded by mature poplars and six fruit trees (plum, cherry, apple, and apricot). Property highlights include an oversized standalone storage shed, ample asphalt parking, and a dedicated RV pad. This property offers the perfect blend of country tranquility and city convenience — ideal for families, hobbyists, or professionals needing extra space for vehicles and equipment. Amazing value — priced to sell, and it won’t last!
| COMMUNITY | Butte Hills |
| PROPERTY TYPE | Detached |
| BUILDING TYPE | House |
| STYLE | 2 Storey, Acreage with Residence |
| YEAR BUILT | 2000 |
| SQUARE FOOTAGE | 2,611 |
| BEDROOMS | 6 |
| BATHROOMS | 4.00 |
| BASEMENT | Full |
| AMENITIES | |
| APPLIANCES | Built-In Oven, Dishwasher, Dryer, Gas Stove, Microwave, Range Hood, Refrigerator, Washer, Window Coverings |
| COOLING | Central Air |
| FIREPLACE | Gas |
| FLOORING | Ceramic Tile, Hardwood, Laminate |
| HEATING | In Floor, Forced Air |
| LAUNDRY | Main Level |
| LOT FEATURES | Back Yard, Dog Run Fenced In, Garden, Landscaped, Lawn, Many Trees, Rectangular Lot |
| PARKING | Asphalt, Driveway, Front Drive, Oversized, Parking Pad, RV Access/Parking, Triple Garage Attached |
| RESTRICTIONS | None Known |
| ROOF | Asphalt Shingle |
| TITLE | Fee Simple |
| BROKER | MaxWell Central |
| ROOMS | DIMENSIONS (m) | LEVEL |
|---|---|---|
| Bedroom | 15`4" x 11`7" | Basement |
| Bedroom | 8`11" x 15`4" | Basement |
| 4pc Bathroom | 4`11" x 9`4" | Basement |
| 2pc Bathroom | 5`0" x 5`6" | Main |
| 5pc Ensuite bath | 14`7" x 12`1" | Second |
| 5pc Bathroom | 12`9" x 5`11" | Second |
| Bedroom - Primary | 22`0" x 15`1" | Second |
| Bedroom | 10`8" x 11`6" | Second |
| Bedroom | 11`7" x 15`1" | Second |
| Bedroom | 12`2" x 15`4" | Second |

