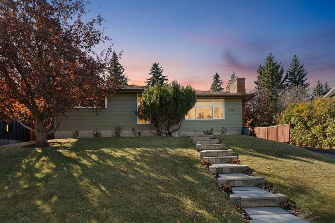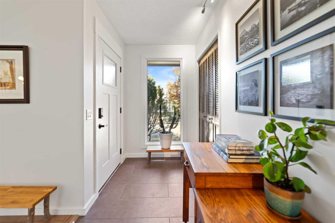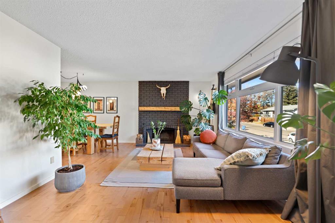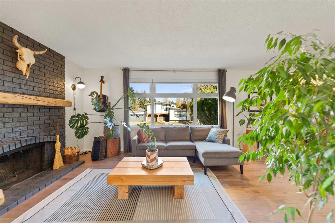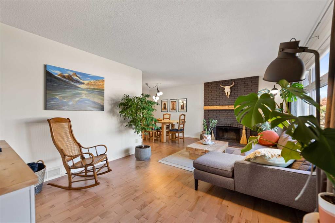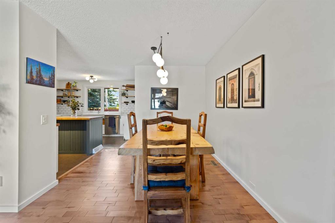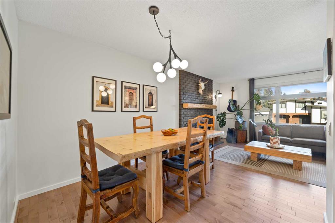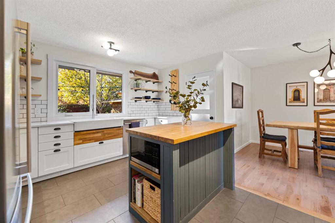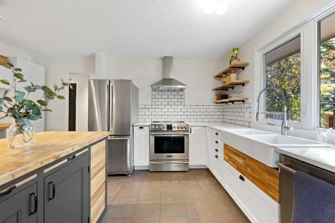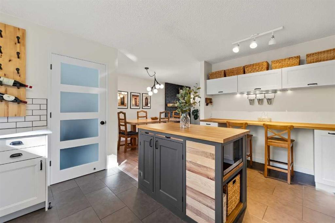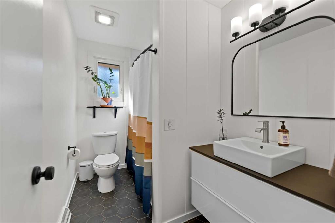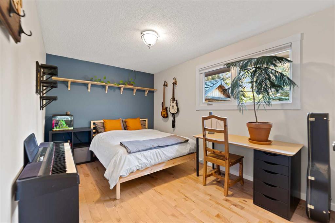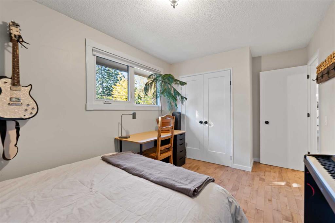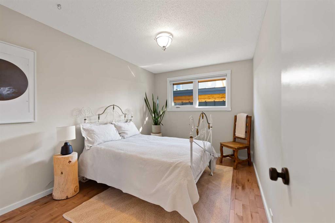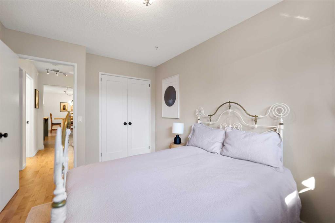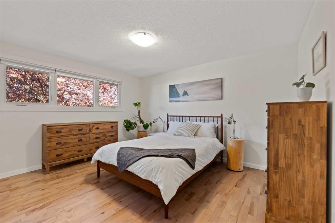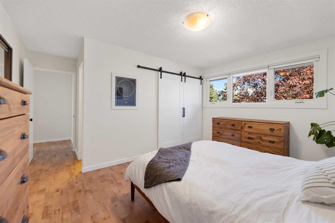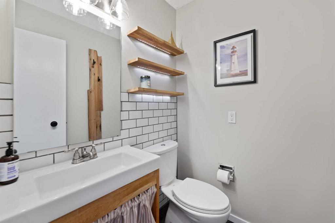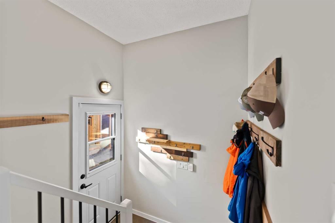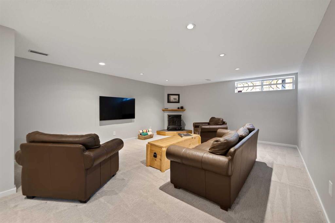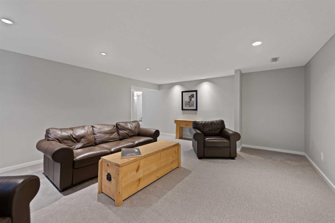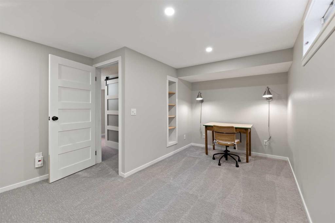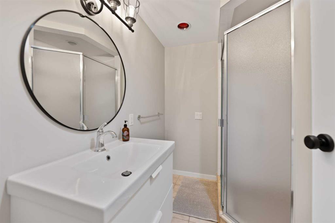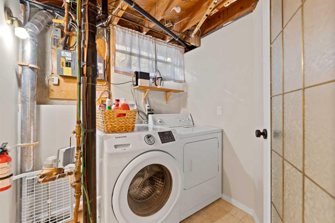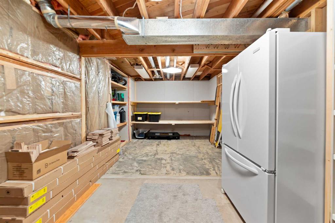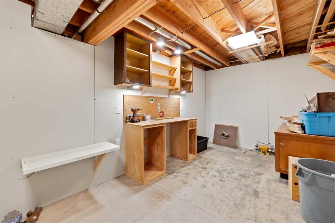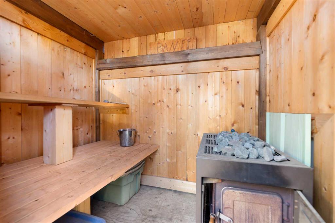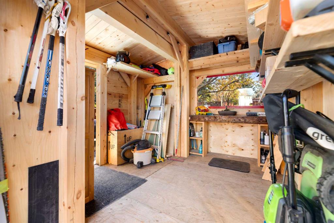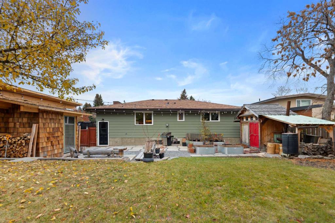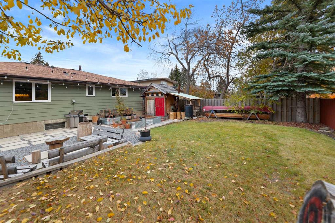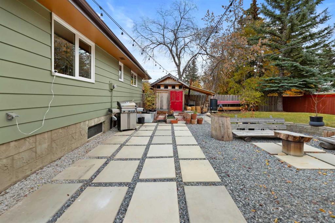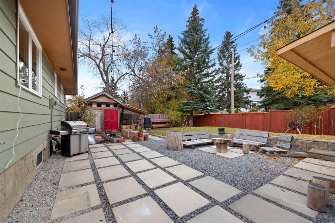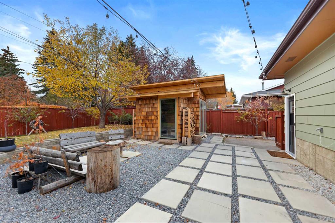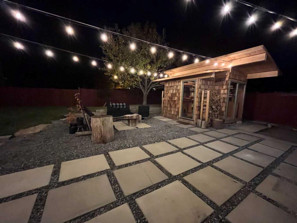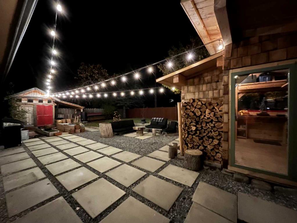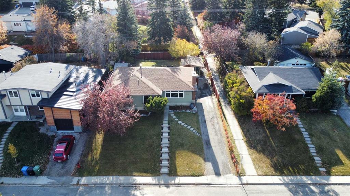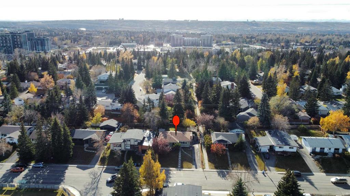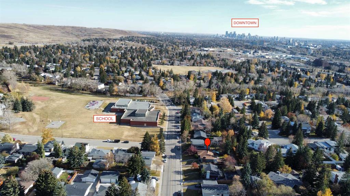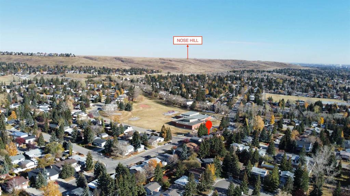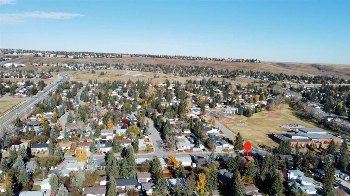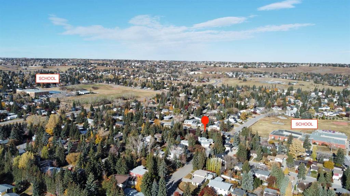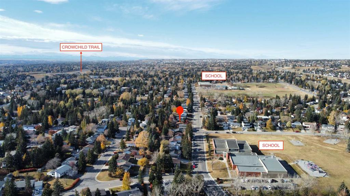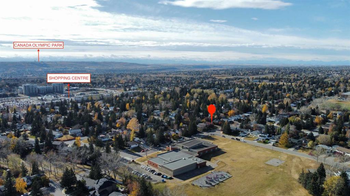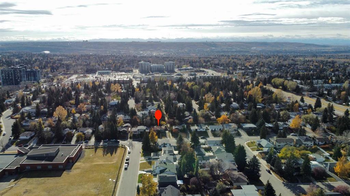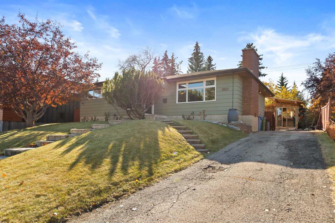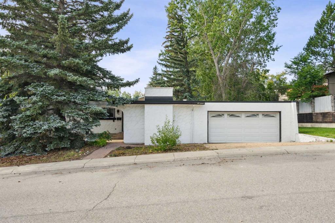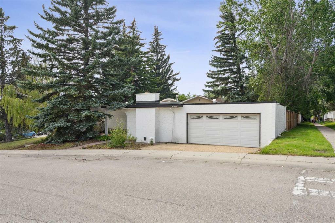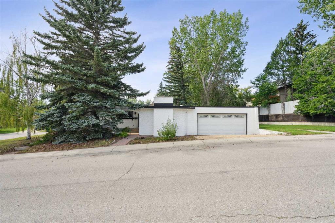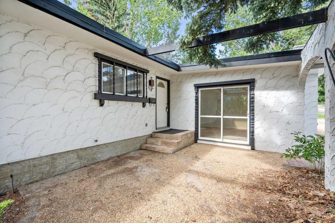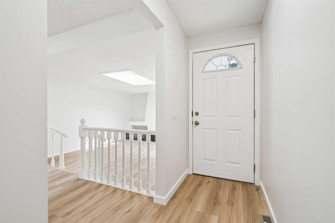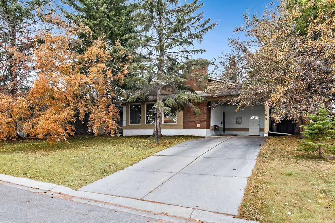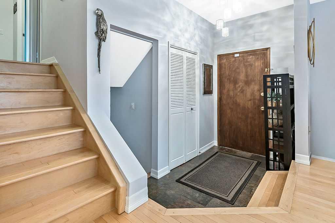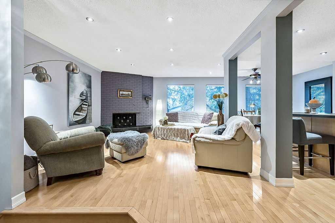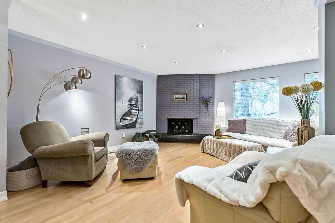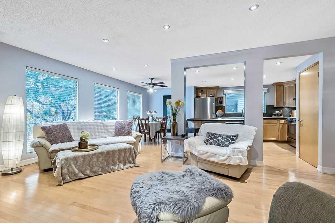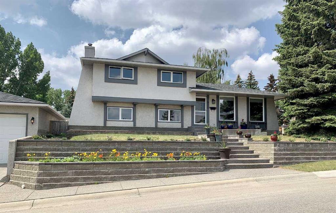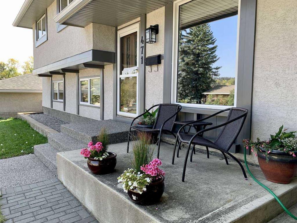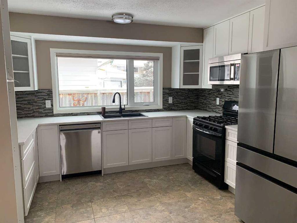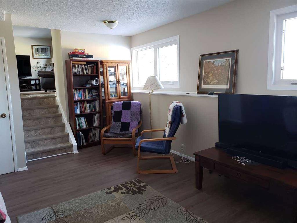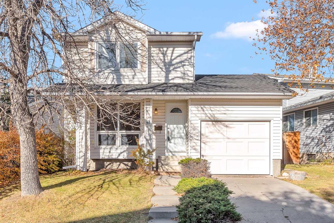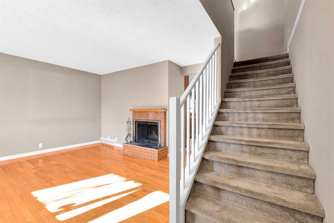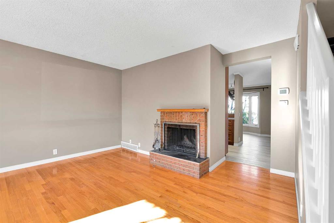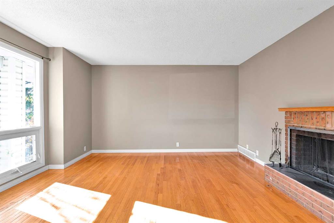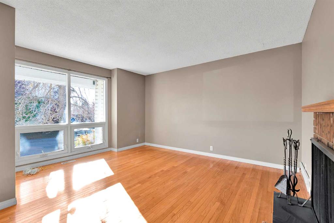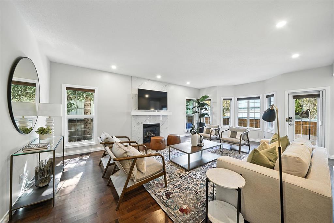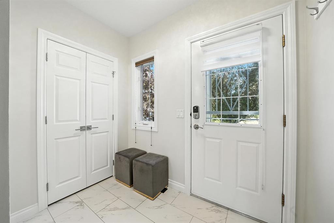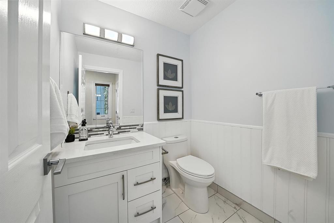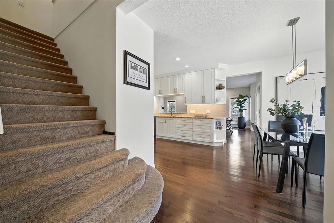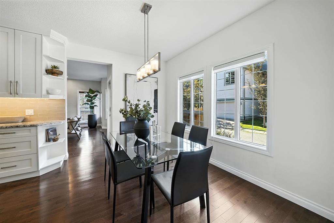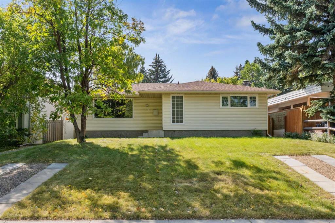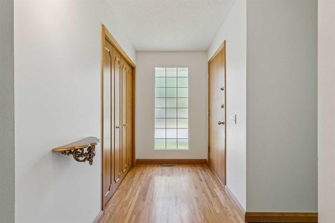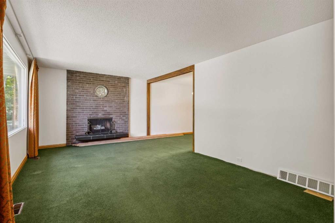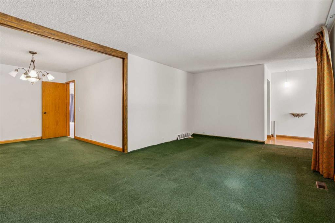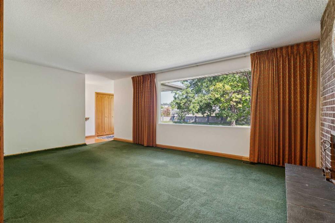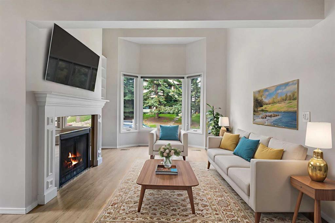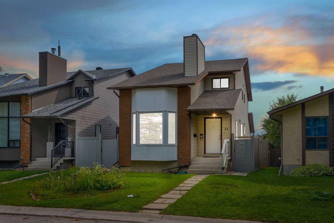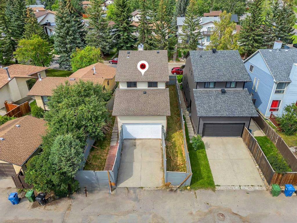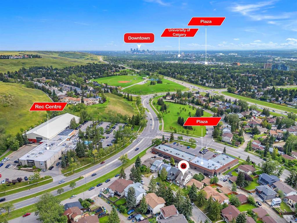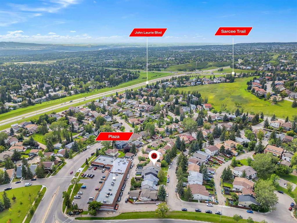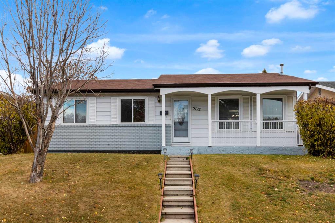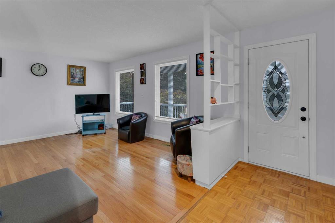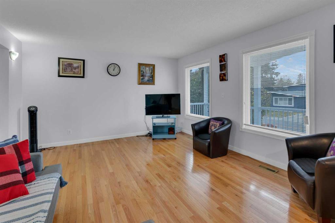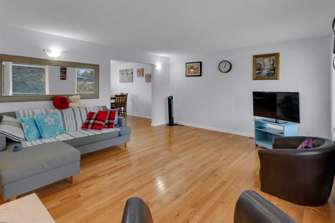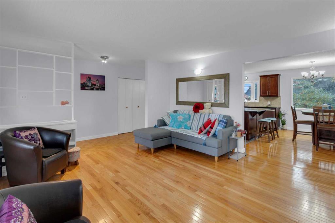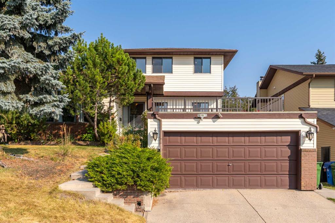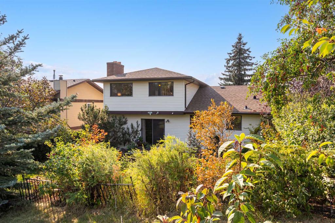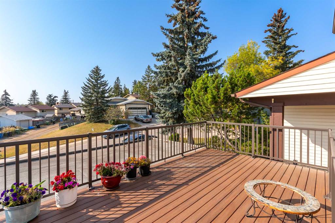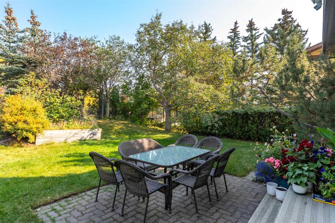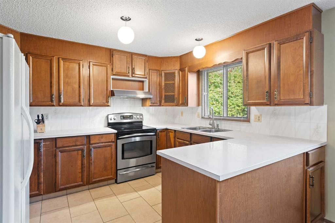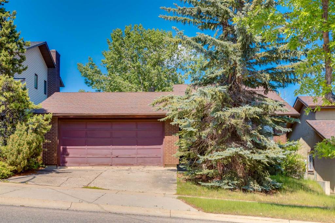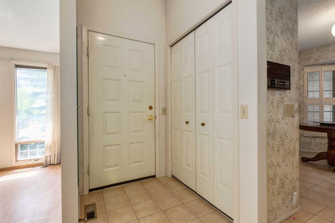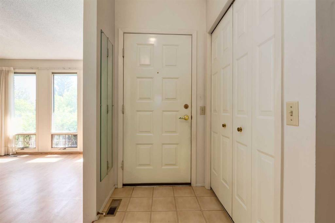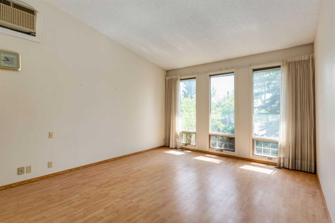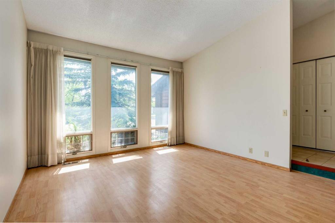5003 Dalhart Road NW
Calgary T3A 1C1
MLS® Number: A2266080
$ 700,000
3
BEDROOMS
2 + 1
BATHROOMS
1970
YEAR BUILT
Welcome to 5003 Dalhart Road NW, a bright and tastefully updated family home with over 2,500 sq ft of developed living space in the heart of Dalhousie. Sitting on an elevated lot that offers extra privacy and curb appeal, this home is filled with natural light and enjoys a sunny, south-facing backyard. Inside you will find a warm and welcoming main floor with three spacious bedrooms and two bathrooms, including a private half-bath ensuite in the primary bedroom. The cozy inviting living room features a classic wood-burning fireplace and is open to the large dining area. The fully renovated kitchen has been thoughtfully redone from top to bottom with modern cabinetry, ample storage, and a unique and functional built in-desk area, perfect for homework or keeping life organized! You will appreciate the many updates, including new windows and exterior doors (2023), fresh interior and exterior paint, upgraded furnace (2020), and new flooring throughout—featuring hardwood upstairs and luxury soft carpeting downstairs (2022). The finished basement offers plenty of extra space, including a non-conforming bedroom or office, a large family room, and a full 3-piece bathroom. There are also two additional bonus/flex rooms, one was previously used as a woodshop and the other for storage, giving lots of flexibility for hobbies, a gym, or extra workspace. Step outside and enjoy your own backyard retreat that was lovingly created and cared for over the years. This south-facing yard is private and full of sunshine and features an impressive custom-timber built shed, that’s perfect as a studio, workshop, or creative space. Relax year-round in the private backyard sauna or gather around the fire on cool evenings beneath softly glowing string lights. Located on a quiet street in a friendly, well-established community, you will be close to great schools such as St. Dominic School just literal steps outside the door. Dalhousie Station, parks, and main roads. 5003 Dalhart Road NW is a warm, comfortable home that combines modern updates with family-friendly charm and is ready for its next chapter!
| COMMUNITY | Dalhousie |
| PROPERTY TYPE | Detached |
| BUILDING TYPE | House |
| STYLE | Bungalow |
| YEAR BUILT | 1970 |
| SQUARE FOOTAGE | 1,292 |
| BEDROOMS | 3 |
| BATHROOMS | 3.00 |
| BASEMENT | Full |
| AMENITIES | |
| APPLIANCES | Dishwasher, Dryer, Electric Stove, Refrigerator, Washer |
| COOLING | None |
| FIREPLACE | Wood Burning |
| FLOORING | Carpet, Ceramic Tile, Hardwood |
| HEATING | Forced Air, Natural Gas |
| LAUNDRY | In Basement, Laundry Room |
| LOT FEATURES | Back Yard |
| PARKING | Driveway, Front Drive, Off Street, Tandem |
| RESTRICTIONS | Utility Right Of Way |
| ROOF | Asphalt Shingle |
| TITLE | Fee Simple |
| BROKER | Real Broker |
| ROOMS | DIMENSIONS (m) | LEVEL |
|---|---|---|
| Family Room | 20`2" x 15`4" | Basement |
| Office | 15`3" x 7`8" | Basement |
| Laundry | 6`8" x 6`4" | Basement |
| Furnace/Utility Room | 6`10" x 4`10" | Basement |
| Storage | 23`9" x 9`10" | Basement |
| Workshop | 15`9" x 9`3" | Basement |
| 3pc Bathroom | 7`5" x 6`8" | Basement |
| Foyer | 10`2" x 5`0" | Main |
| Kitchen | 14`10" x 12`10" | Main |
| Dining Room | 9`4" x 7`11" | Main |
| Living Room | 19`7" x 12`0" | Main |
| Bedroom - Primary | 13`7" x 11`2" | Main |
| Bedroom | 15`5" x 9`0" | Main |
| Bedroom | 13`1" x 8`11" | Main |
| 2pc Ensuite bath | 5`0" x 4`7" | Main |
| 4pc Bathroom | 9`0" x 5`5" | Main |

