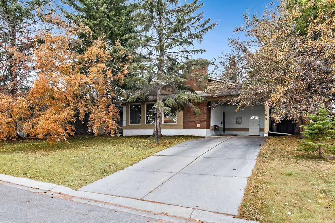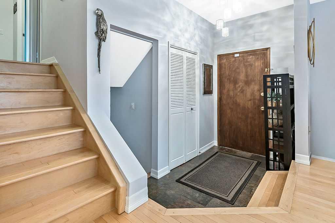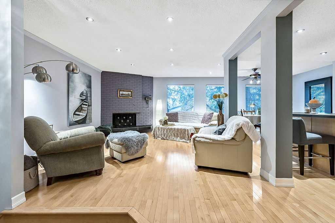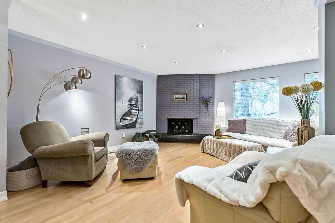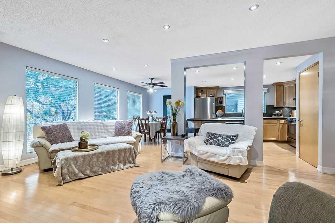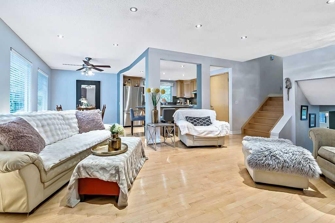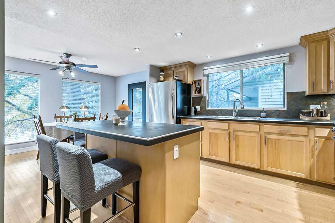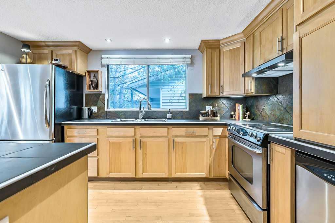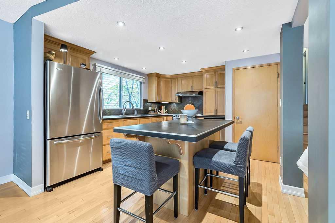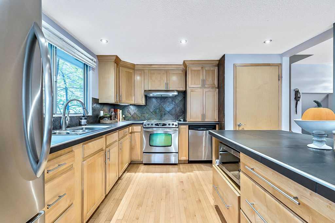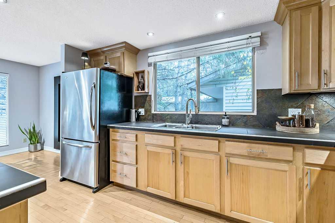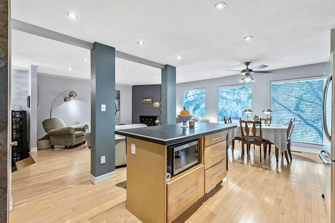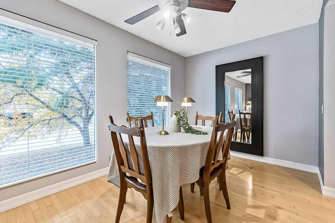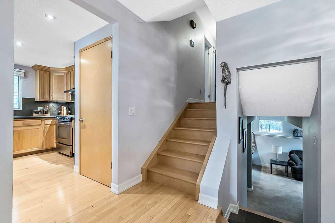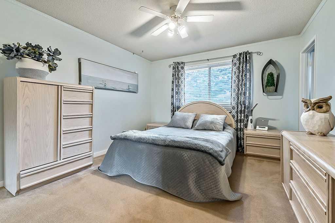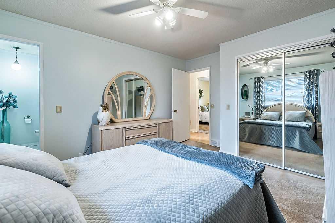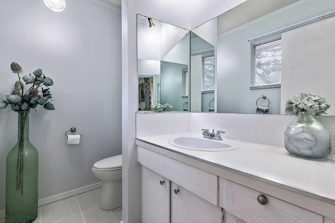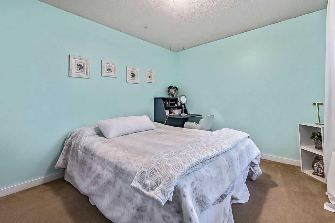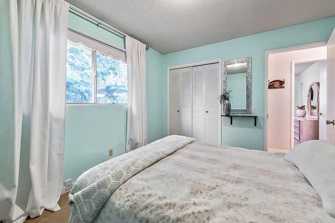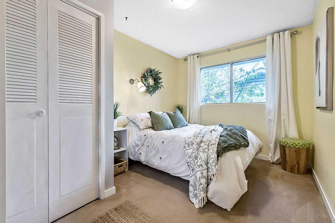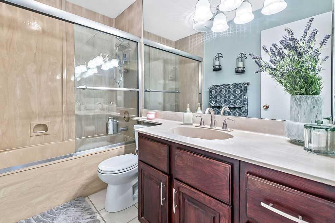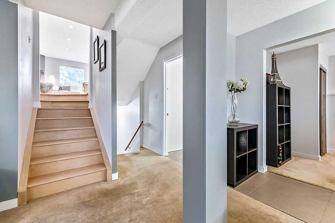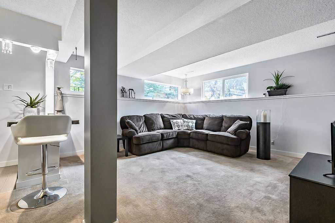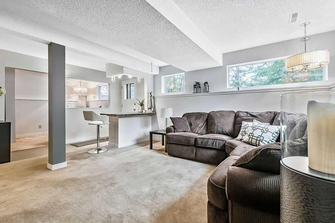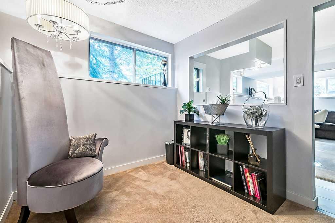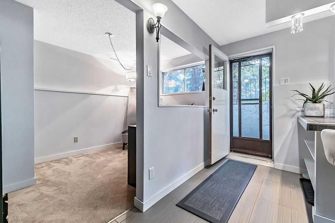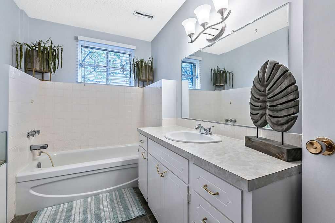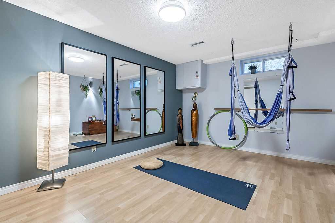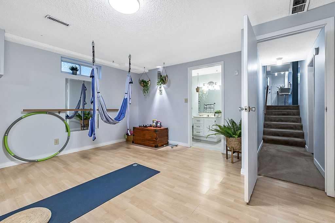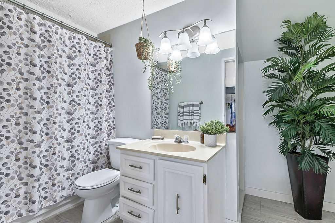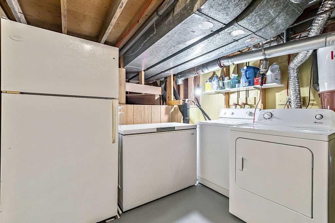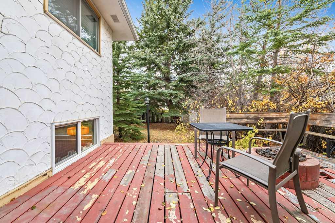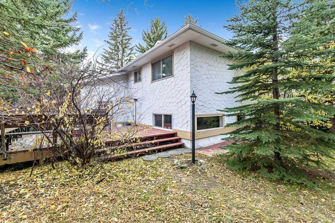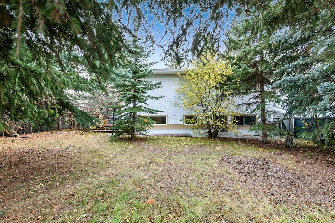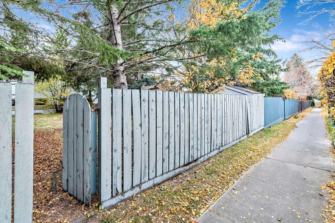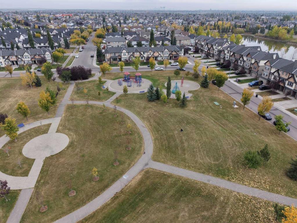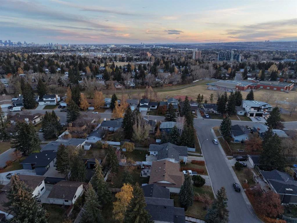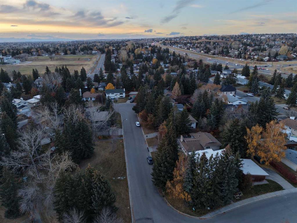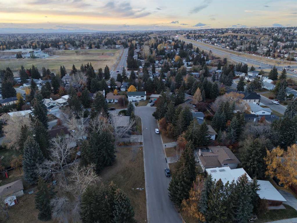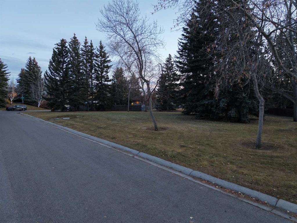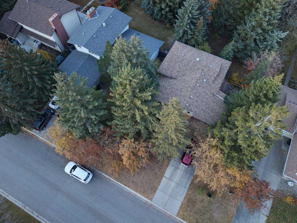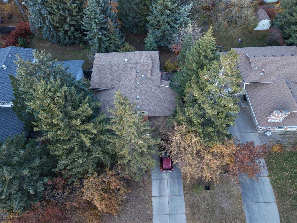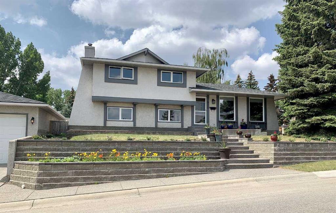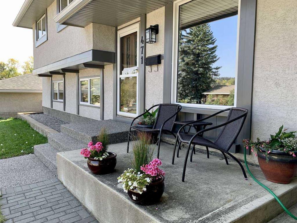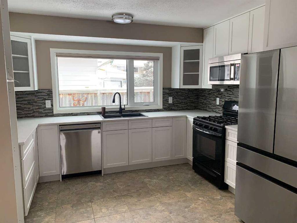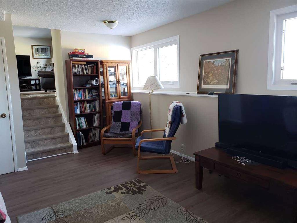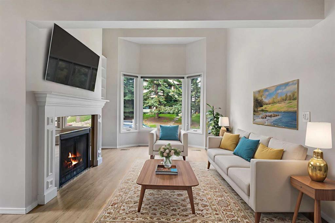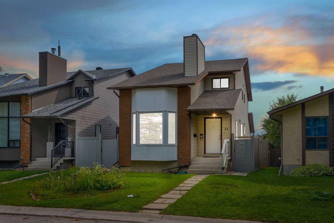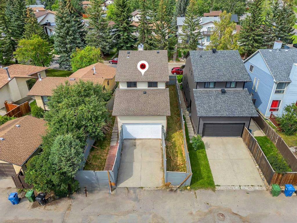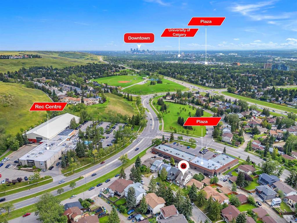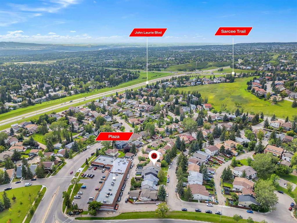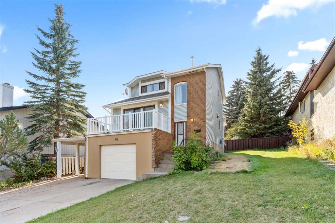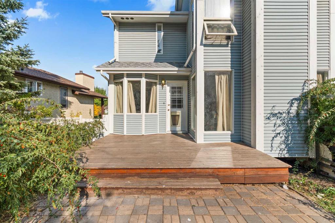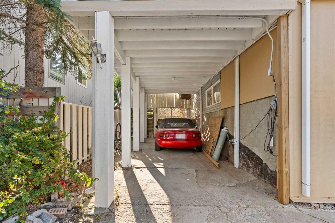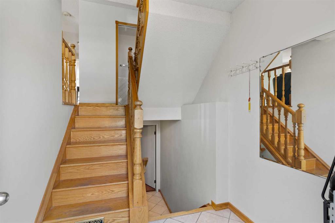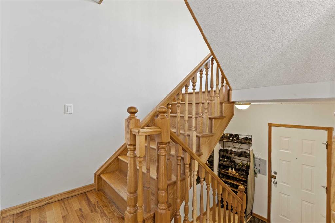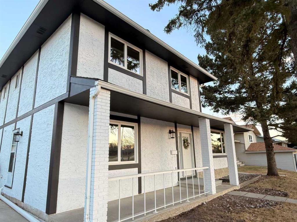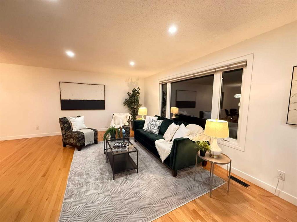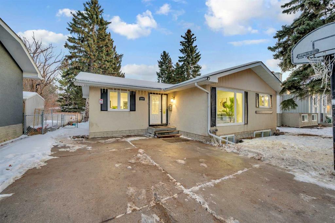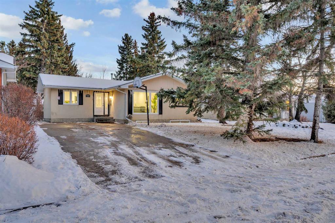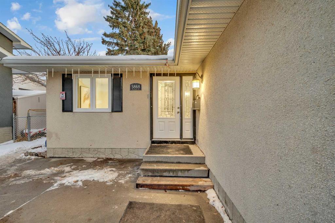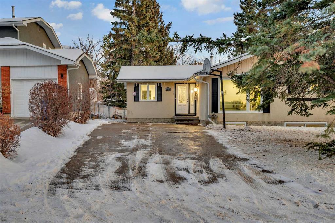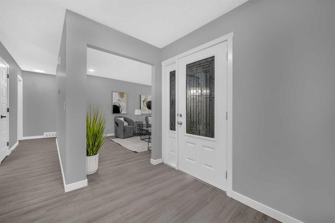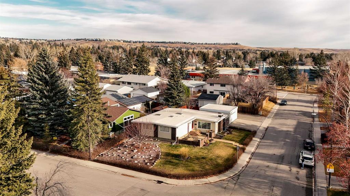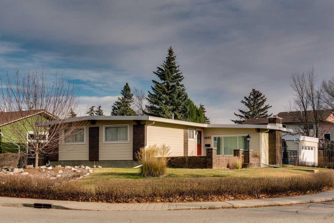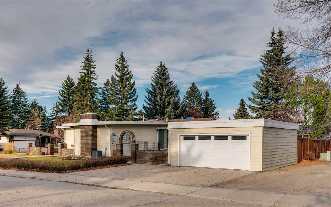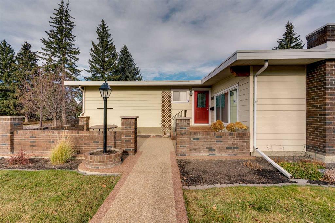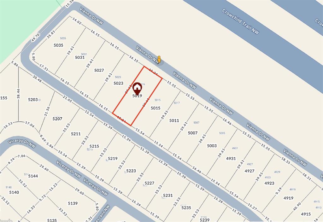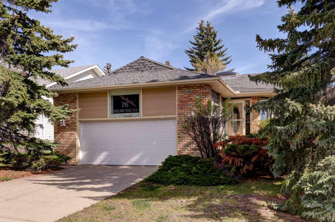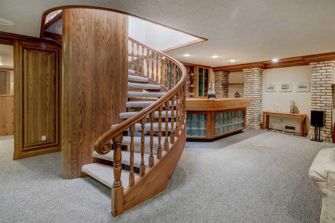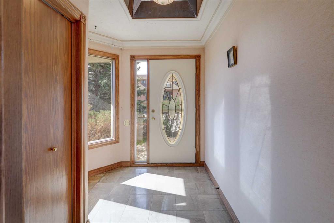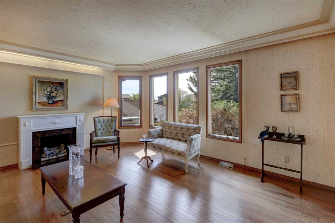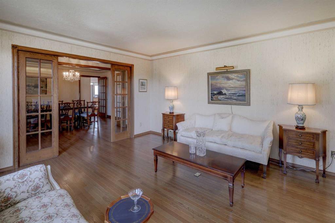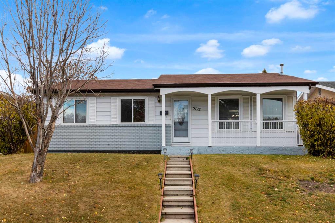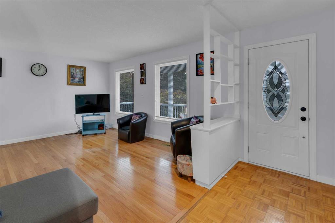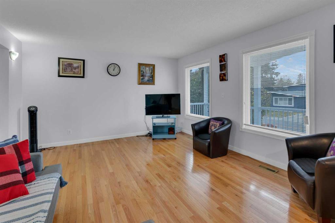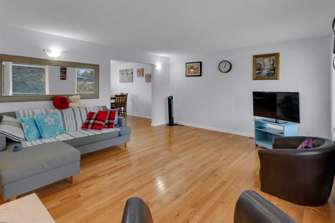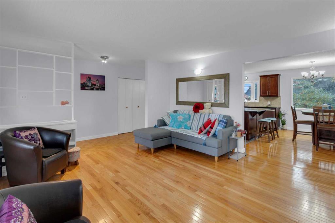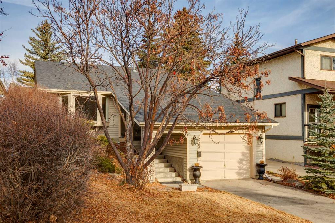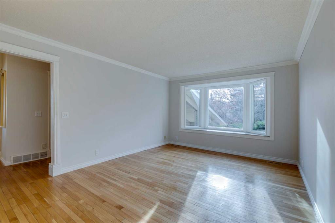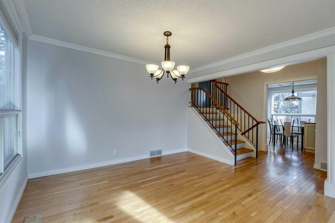5279 Dalcroft Crescent NW
Calgary T3A 1N6
MLS® Number: A2267325
$ 699,000
3
BEDROOMS
3 + 1
BATHROOMS
1,172
SQUARE FEET
1972
YEAR BUILT
Welcome to this exceptional 4-level split located in the highly sought-after community of Dalhousie. This inviting home offers 4 generously sized bedrooms, 3.5 bathrooms, and a flexible workout or multi-purpose room, providing plenty of space for the entire family. The bright, open layout includes two expansive living rooms perfect for entertaining or relaxing—ideal for social gatherings, movie nights, or cozy evenings by the fire. The kitchen was tastefully remodeled in the 2000s, offering timeless style and functionality, while the updated hot water tank and furnace provide peace of mind for years to come. Set on a large, treed lot directly across from a beautiful greenspace, this property feels private and serene. Step out the back gate to enjoy the paved pathway system, connecting you effortlessly to schools, parks, playgrounds, and nearby amenities. Grab your morning Starbucks, dine at Earls, or pick up groceries—all just moments away. With quick access to downtown, the mountains, and all major routes, this home combines convenience with lifestyle. Featuring a side entrance with walk-out access to the lower level, a carport, and a spacious fenced yard, this property truly checks all the boxes. Move-in ready and priced to sell—put your dream into motion and make this Dalhousie beauty your new home!
| COMMUNITY | Dalhousie |
| PROPERTY TYPE | Detached |
| BUILDING TYPE | House |
| STYLE | 4 Level Split |
| YEAR BUILT | 1972 |
| SQUARE FOOTAGE | 1,172 |
| BEDROOMS | 3 |
| BATHROOMS | 4.00 |
| BASEMENT | Full |
| AMENITIES | |
| APPLIANCES | Dryer, Electric Stove, Range Hood, Refrigerator, Washer |
| COOLING | None |
| FIREPLACE | Wood Burning |
| FLOORING | Carpet, Hardwood |
| HEATING | Forced Air |
| LAUNDRY | Lower Level |
| LOT FEATURES | Back Yard, Front Yard, Treed |
| PARKING | Off Street |
| RESTRICTIONS | Restrictive Covenant, Utility Right Of Way |
| ROOF | Asphalt Shingle |
| TITLE | Fee Simple |
| BROKER | RE/MAX iRealty Innovations |
| ROOMS | DIMENSIONS (m) | LEVEL |
|---|---|---|
| 3pc Bathroom | 6`2" x 10`8" | Lower |
| 4pc Bathroom | 5`0" x 11`0" | Lower |
| Family Room | 12`10" x 14`0" | Lower |
| Office | 8`2" x 11`4" | Lower |
| Flex Space | 13`0" x 14`5" | Lower |
| Living Room | 13`2" x 16`4" | Main |
| Kitchen | 11`5" x 13`0" | Main |
| Dining Room | 8`4" x 12`2" | Main |
| Bedroom - Primary | 11`8" x 12`4" | Upper |
| Bedroom | 10`0" x 11`9" | Upper |
| Bedroom | 9`0" x 11`10" | Upper |
| 4pc Bathroom | 5`0" x 8`7" | Upper |
| 2pc Ensuite bath | 4`9" x 7`4" | Upper |

