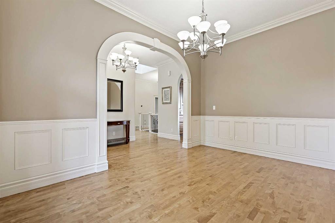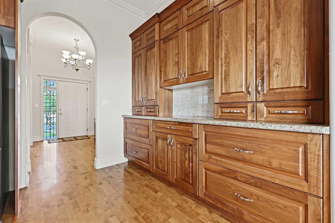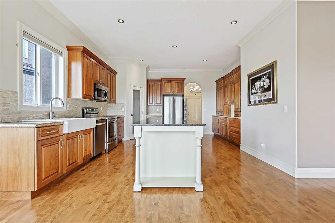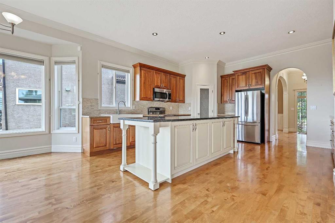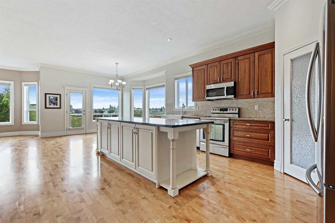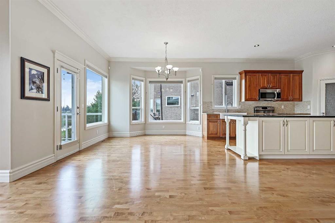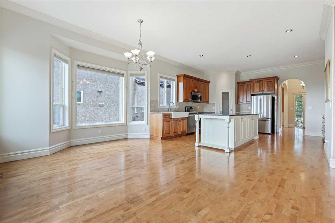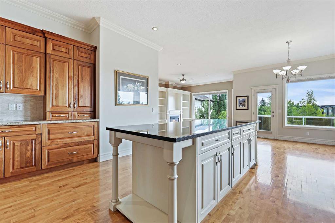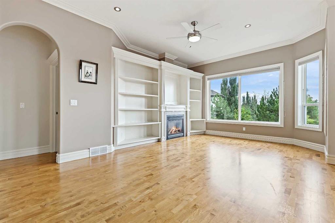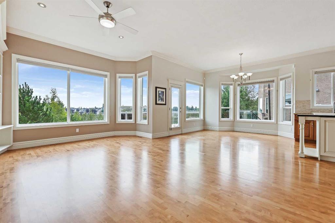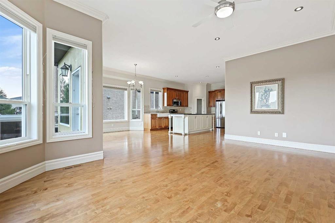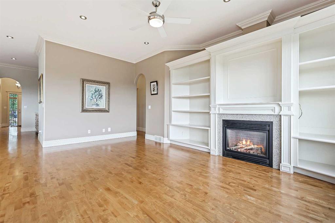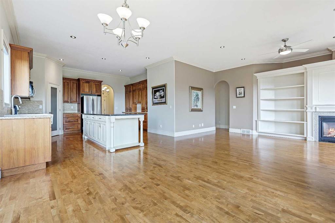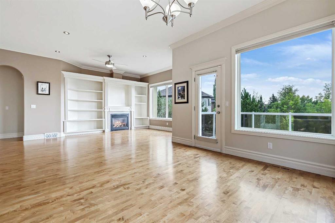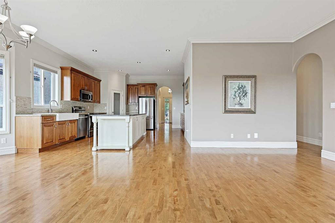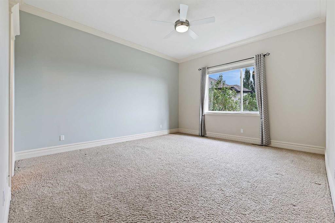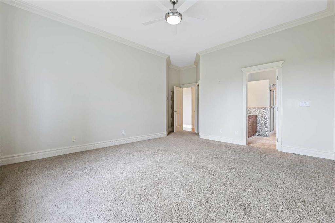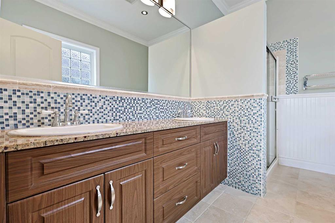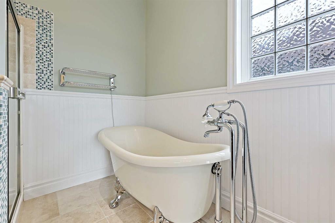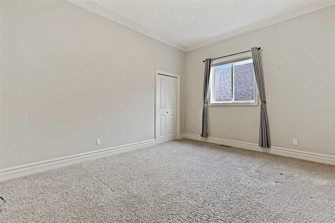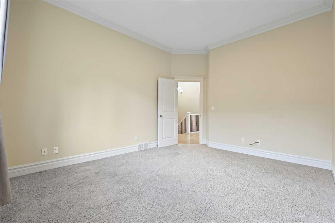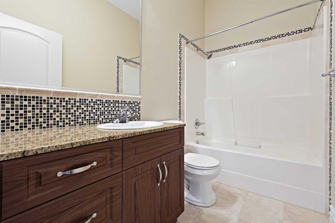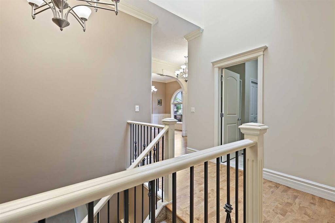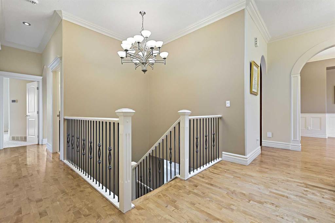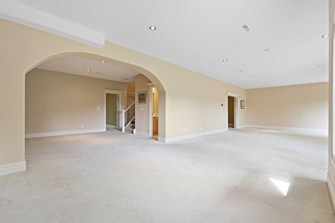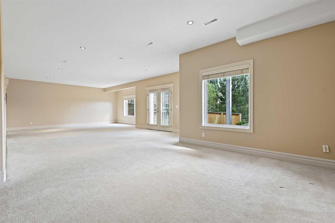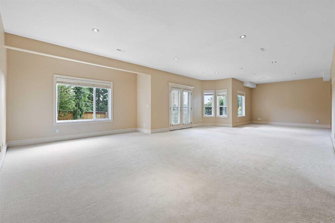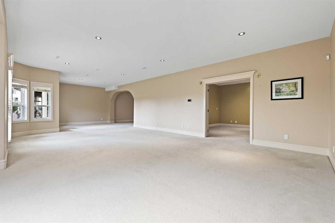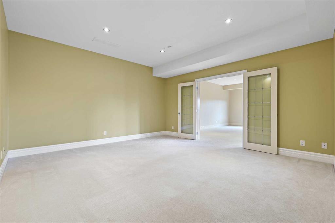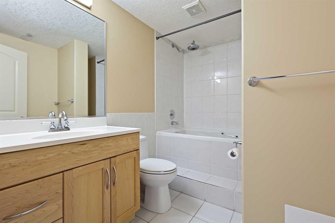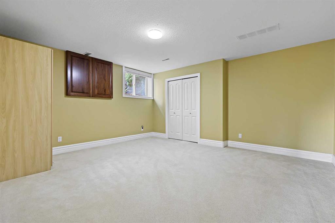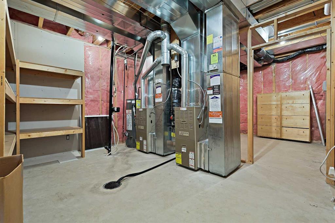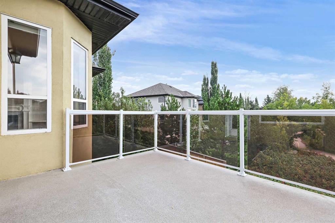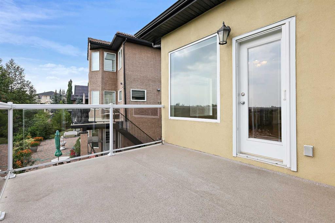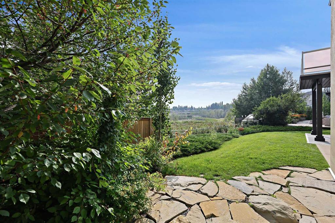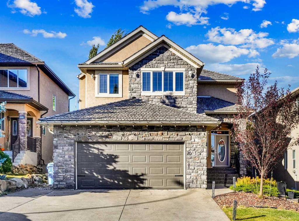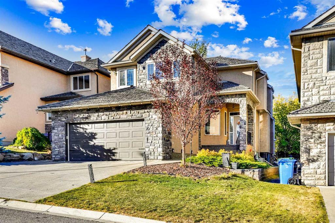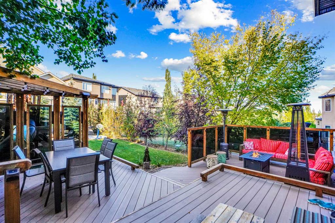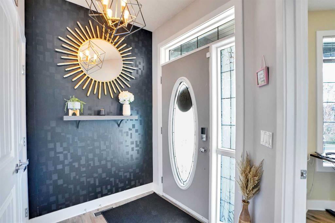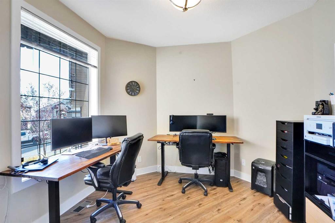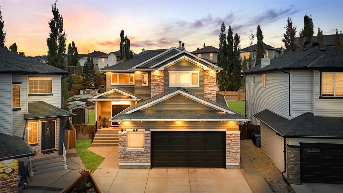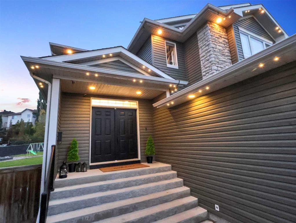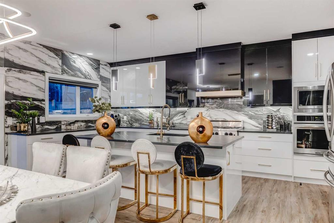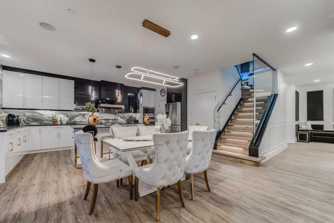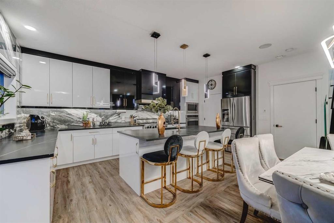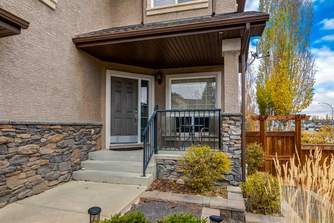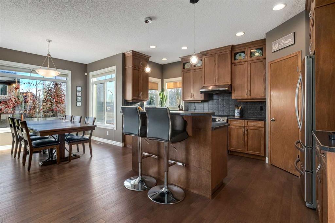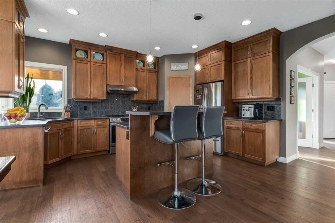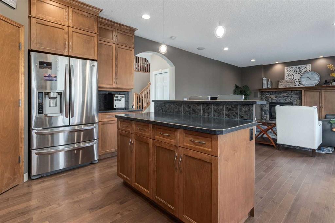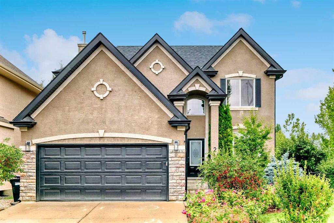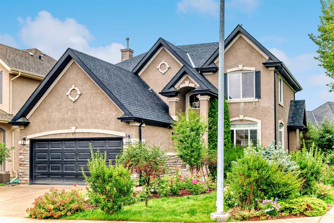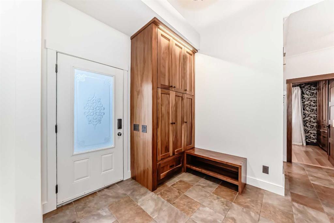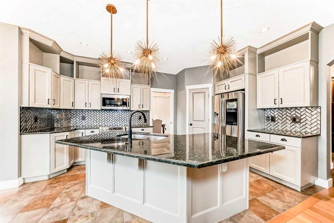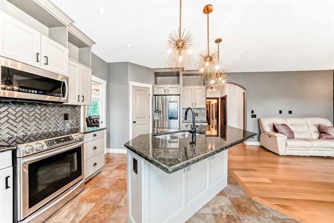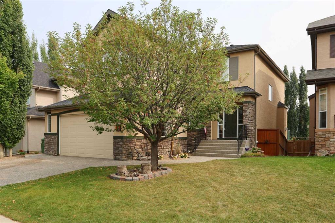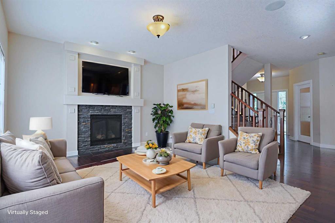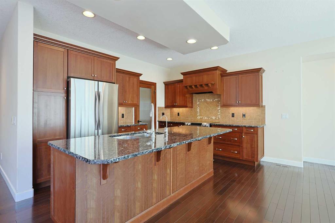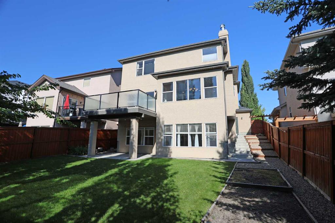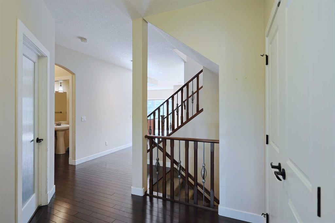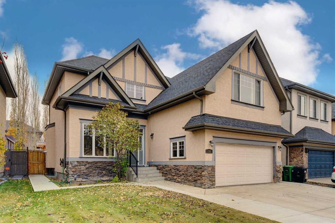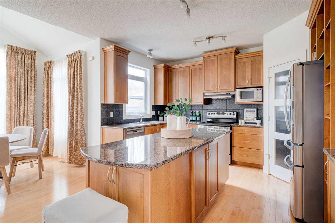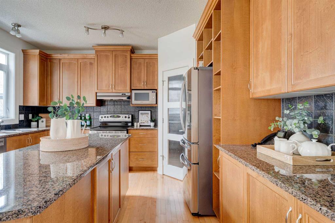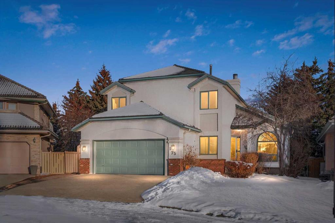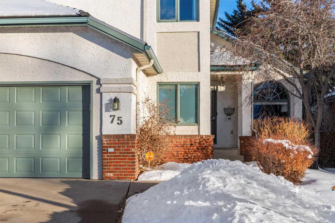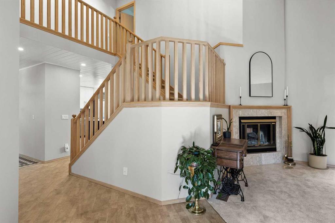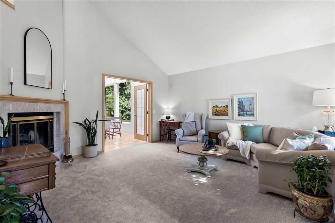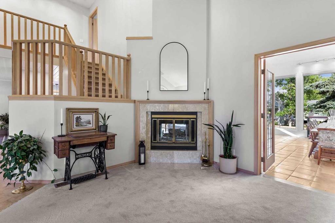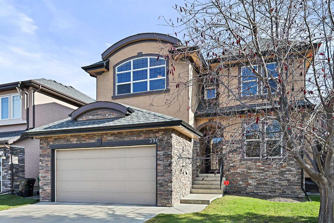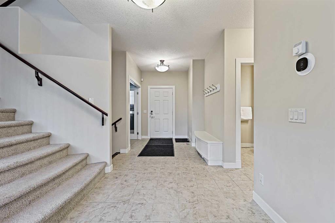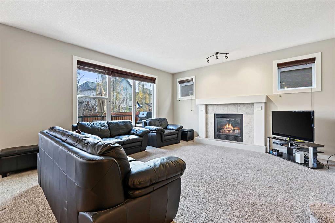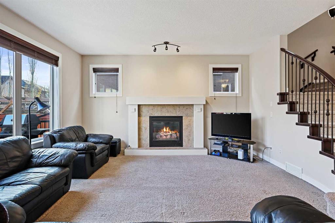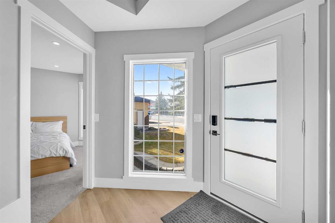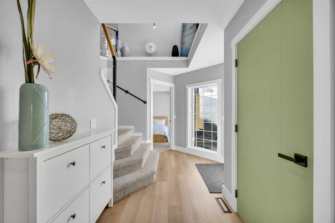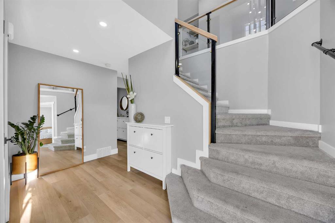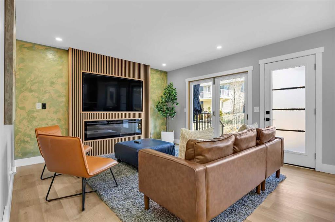49 Royal Highland Road NW
Calgary T3G 4Y5
MLS® Number: A2274386
$ 1,199,000
4
BEDROOMS
3 + 0
BATHROOMS
2002
YEAR BUILT
LARGE WALKOUT BUNGALOW WITH EXCEPTIONAL POND VIEW in the prestigious & vibrant,sought-after NW Calgary community of Royal Oak. Welcome to 49 Royal Highland Road Nw!! This meticulously maintained home offers a TRULY BEAUTIFUL SETTING, backing onto a PICTURESQUE POND surrounded by lush trees, greenery & scenic walkways.This large walkout bungalow-style family home boasts 4 bedrooms, 3 bathrooms, & a total of 4,000 sq ft of Living space. As you step into the 0pen Foyer, you'll immediately appreciate the spaciousness, charm and warmth, SOARING 10 FOOT CEILINGS and HARDWOOD FLOORING. The front FLEX ROOM WITH WAINSCOTTING is perfect for a Formal Dining Room. Drenched in NATURAL LIGHT, this home immaculately shows pride of ownership. Bright & spacious GOURMET KITCHEN includes a corner Pantry, AN EXTRA-LARGE ISLAND, and AMPLE COUNTER SPACE AND CABINETS. It opens to a spacious Breakfast Nook overlooking one of the most gorgeous ponds, and a grand Living Room centered around a cozy Fireplace complemented by beautiful built-ins. This home is perfect for entertaining in the grand Kitchen/Family Room or the exquisite Formal Dining Room.The exceptionally open layout of this fully finished home also offers WROUGHT IRON SPINDLES with WOODEN HAND RAILINGS, ROUNDED CORNERS, KNOCKDOWN CEILING, GRANITE COUNTEROPS, STAINLESS STEEL APPLIANCES, and SOARING 10-FEET CEILINGS and CROWN MOULDING throught the Entire Main Floor. Enjoy the UNOBSTRUCTED POND VIEW of the natural reserve from this beautiful walkout bungalow located on a beautiful street with manicured yards.This Must See home is meticulously landscaped, offering great outdoor space to relax & unwind. The main floor also features the Primary Bedroom with a 5-piece Ensuite, Walk-in-closet, two additional bedrooms, another Full Bath, and a Laundry Room/ Mud Room with upper and lower cabinets. This impeccably kept home, surrounded by executive-style residences on a beautiful street with manicured yards shows immense pride of ownership. The lower level with Rough-in Slab Heating, 9FT CEILING and Large Windows Galore is a fully finished walkout with upper Deck & Lower Patio leading to a nicely landscapped backyard, with sprinkler system. It includes an additional bedroom, a full bath, a media room, & a great recreation area perfect for Big parties and your guests. Approximatley 385sq ft Undevloped Storage /Utility Room with Large shelvings for storing all your seasonal items. This RARE, 3 BEDROOM ABOVE GRADE LARGE WALKOUT BUNGALOW also offers an OVERSIZED DOUBLE ATTACHED GARAGE & great Curb appeal. This home has it all, offering incredible POTENTIAL & VALUE! SOUTH BACKYARD! Close to all amenities including Schools, Royal Oak Shopping centre, Parks, Trails, Playgrounds, Shane Homes YMCA, Public Transport & the Tuscany C-Train Station heading to Down Town Core an easy commute. Quick access to Country Hills Blvd, Crowchild Trail, and Stoney Trail. Come Check it out! You Do not want to miss a chance to own this Great Home!!
| COMMUNITY | Royal Oak |
| PROPERTY TYPE | Detached |
| BUILDING TYPE | House |
| STYLE | Bungalow |
| YEAR BUILT | 2002 |
| SQUARE FOOTAGE | 2,016 |
| BEDROOMS | 4 |
| BATHROOMS | 3.00 |
| BASEMENT | Full |
| AMENITIES | |
| APPLIANCES | Dishwasher, Dryer, Electric Stove, Garage Control(s), Microwave Hood Fan, Refrigerator, Washer, Window Coverings |
| COOLING | None |
| FIREPLACE | Gas, Living Room |
| FLOORING | Carpet, Hardwood, Tile |
| HEATING | Forced Air, Natural Gas |
| LAUNDRY | Main Level |
| LOT FEATURES | Backs on to Park/Green Space, Creek/River/Stream/Pond, Front Yard, Fruit Trees/Shrub(s), Garden, Landscaped, Street Lighting, Underground Sprinklers, Views |
| PARKING | Double Garage Attached, Oversized |
| RESTRICTIONS | Restrictive Covenant, Utility Right Of Way |
| ROOF | Asphalt Shingle |
| TITLE | Fee Simple |
| BROKER | Royal LePage Solutions |
| ROOMS | DIMENSIONS (m) | LEVEL |
|---|---|---|
| Game Room | 38`11" x 17`0" | Lower |
| Flex Space | 13`5" x 12`8" | Lower |
| Media Room | 15`8" x 14`9" | Lower |
| Bedroom | 15`5" x 13`0" | Lower |
| 4pc Bathroom | 8`11" x 6`10" | Lower |
| Storage | 14`0" x 10`5" | Lower |
| Furnace/Utility Room | 14`0" x 12`5" | Lower |
| Living Room | 18`10" x 12`9" | Main |
| Dining Room | 13`10" x 9`5" | Main |
| Kitchen | 16`2" x 9`6" | Main |
| Breakfast Nook | 11`10" x 11`8" | Main |
| Bedroom - Primary | 15`10" x 13`11" | Main |
| Walk-In Closet | 10`4" x 4`7" | Main |
| 5pc Ensuite bath | 10`4" x 4`7" | Main |
| Bedroom | 13`11" x 11`6" | Main |
| Bedroom | 12`11" x 11`11" | Main |
| 4pc Bathroom | 8`9" x 4`11" | Main |
| Laundry | 9`3" x 9`3" | Main |
| Foyer | 11`10" x 6`3" | Main |




