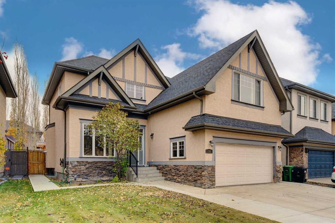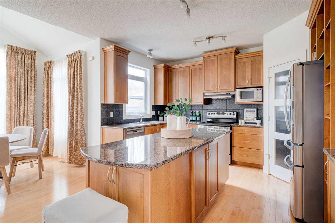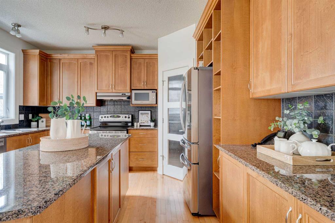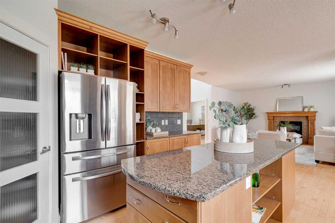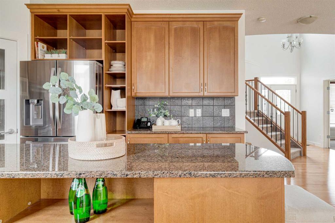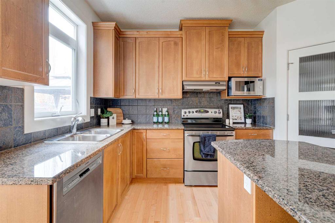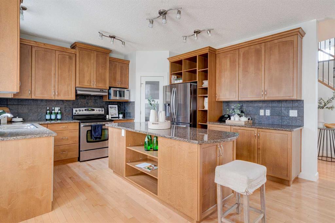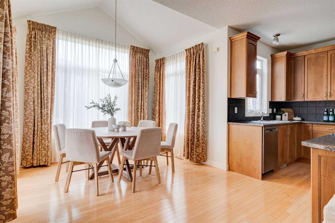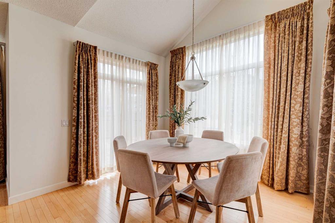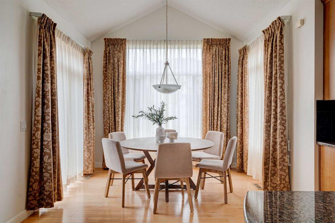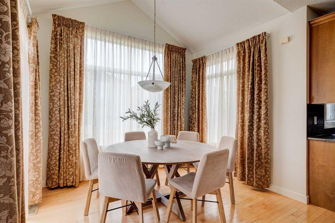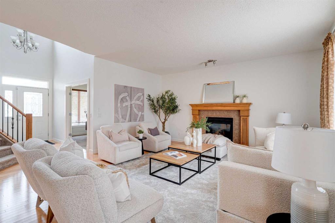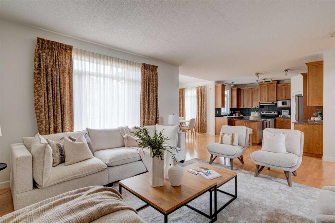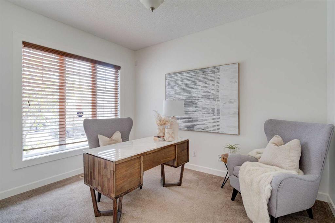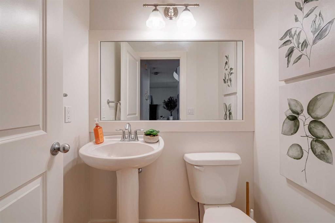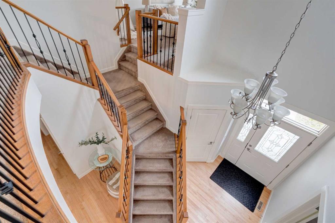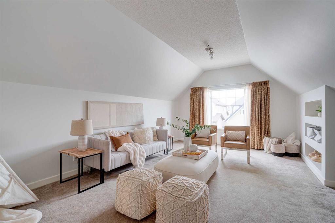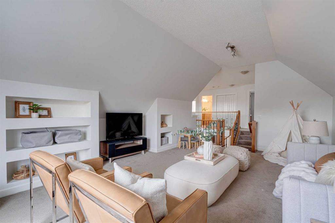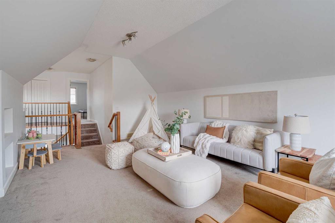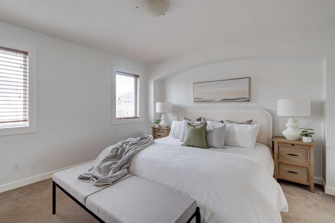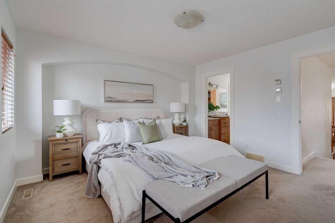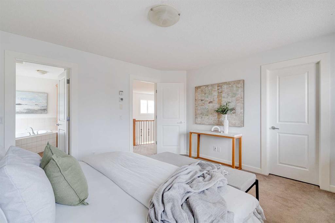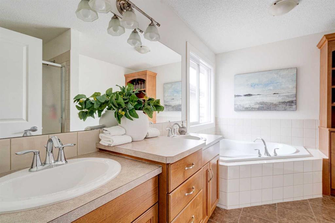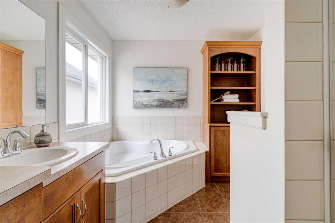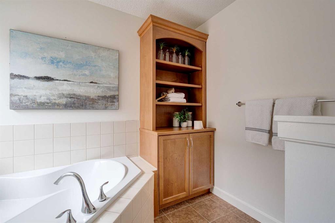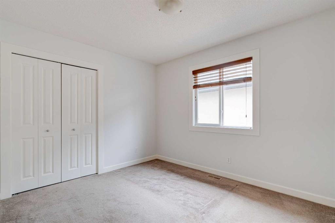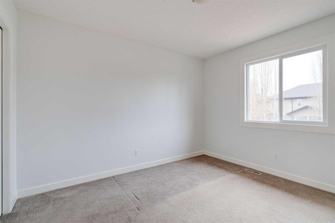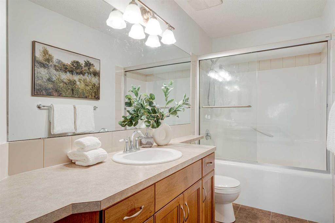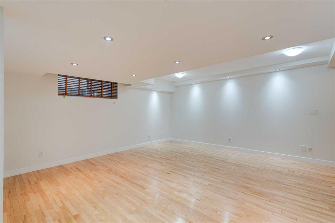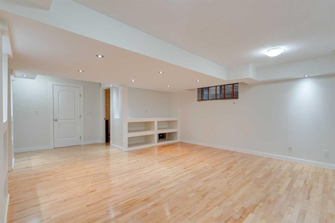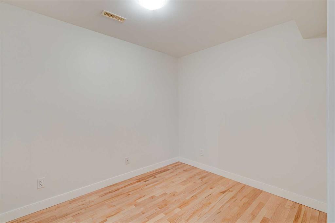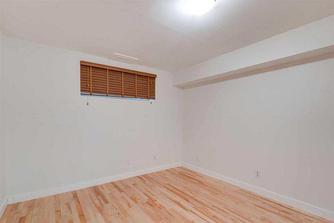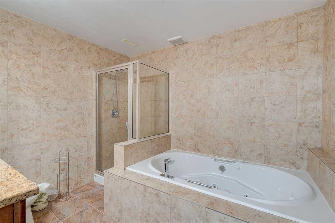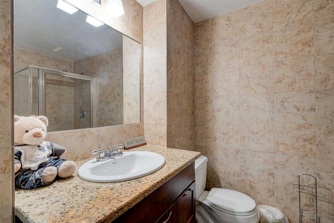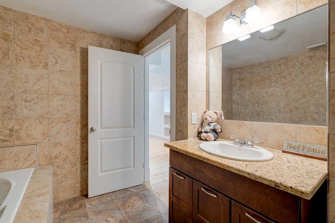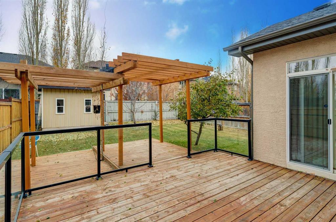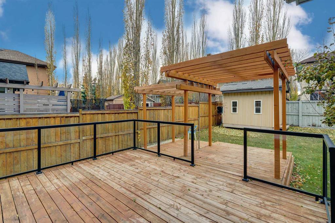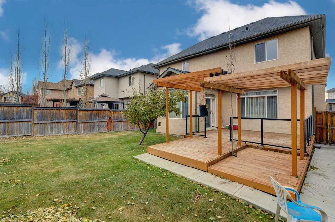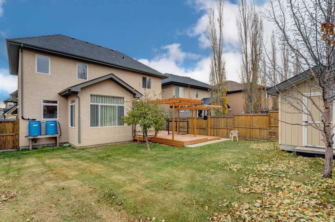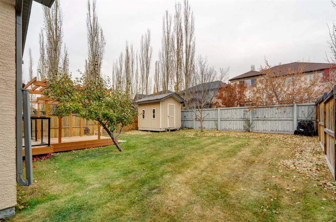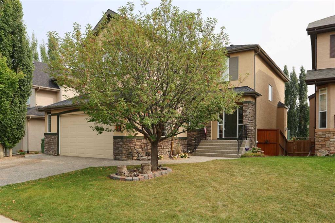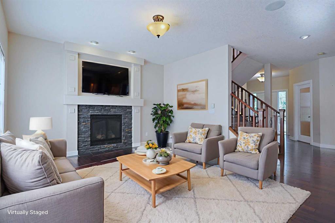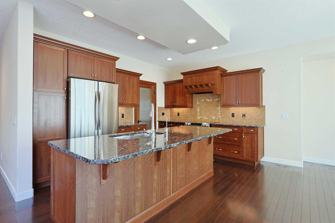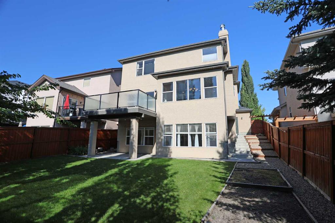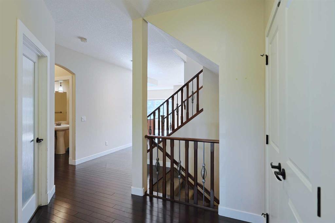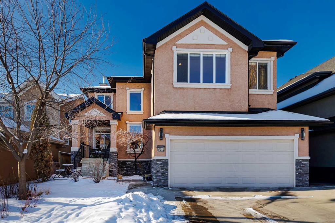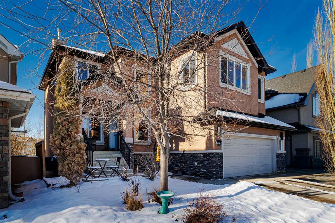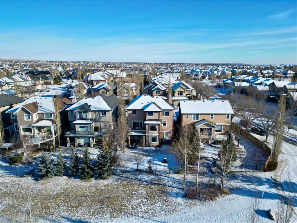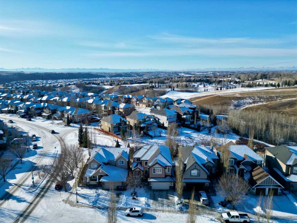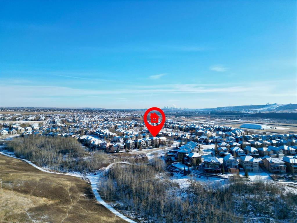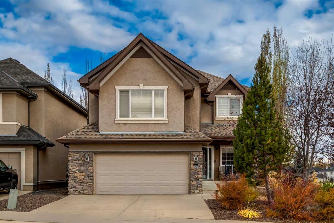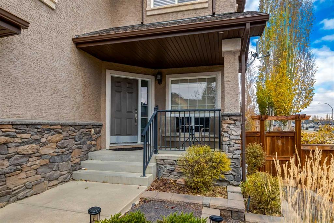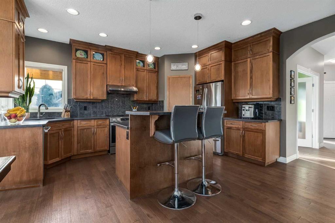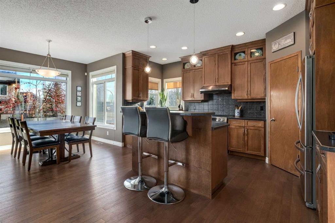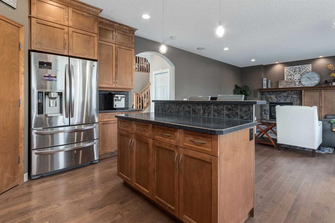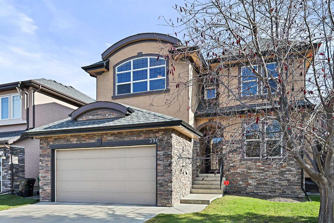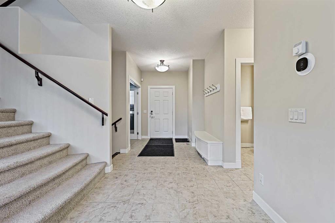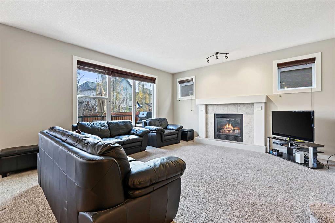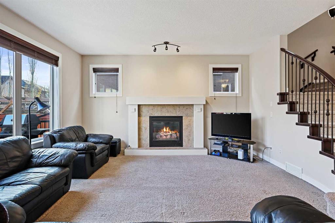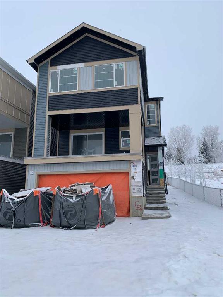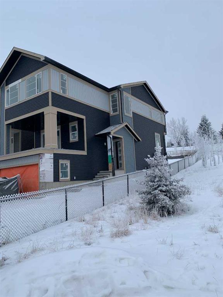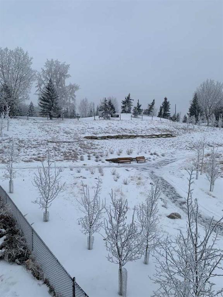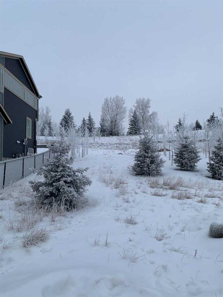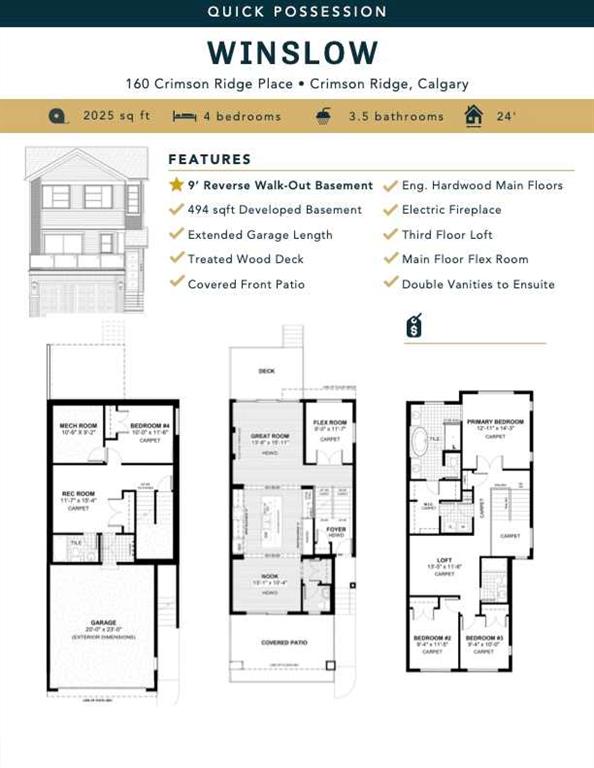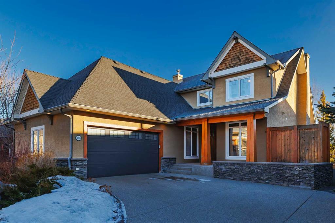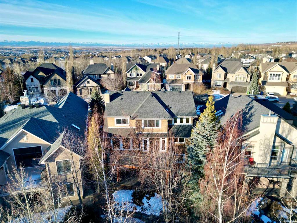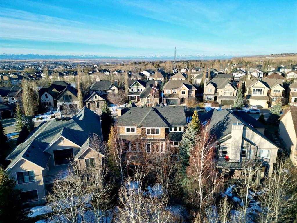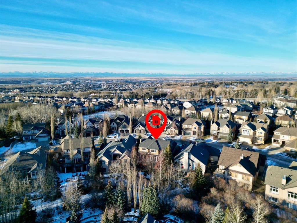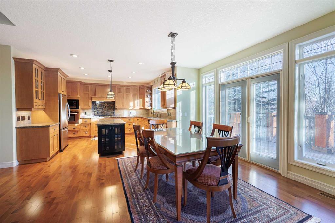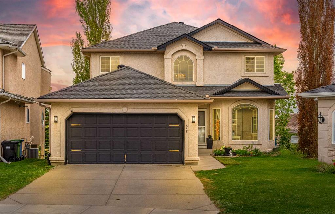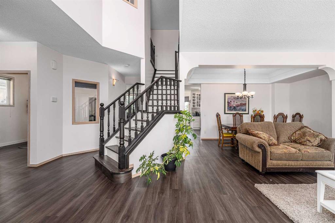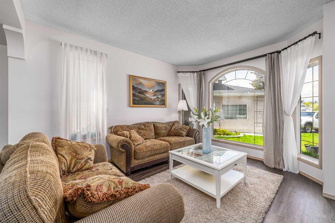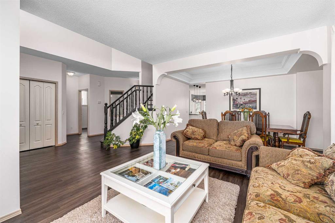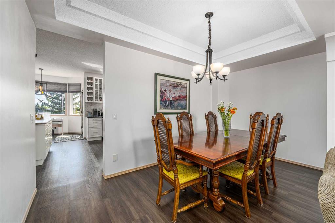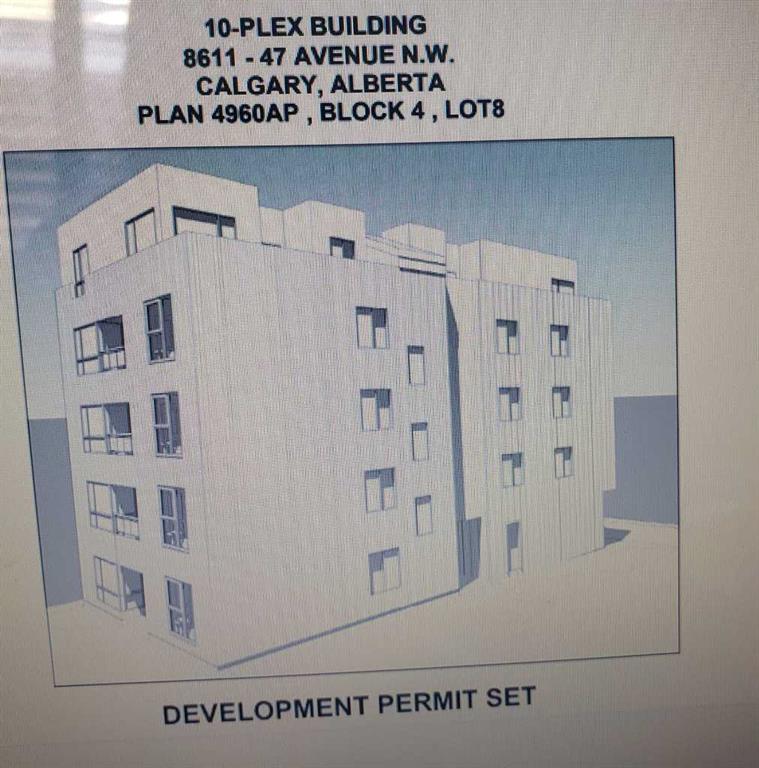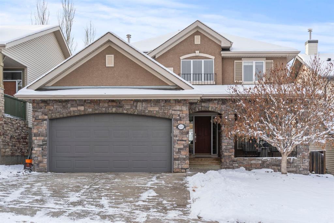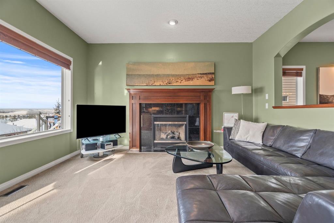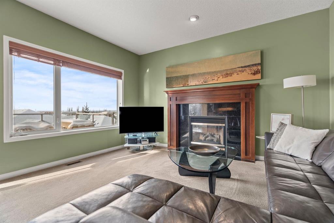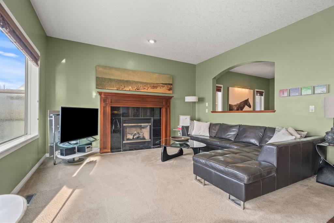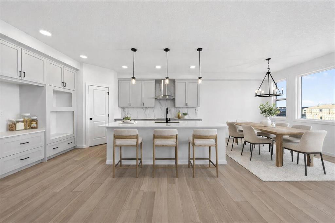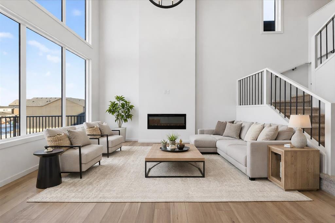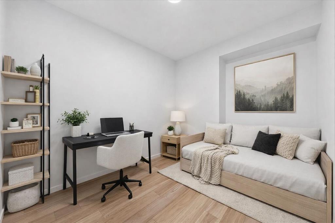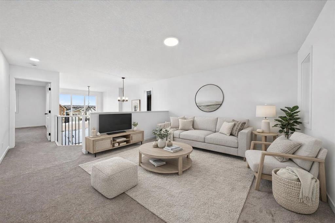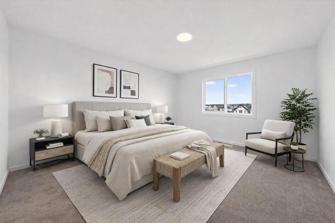108 Tuscany Estates Close NW
Calgary T3L 2Z7
MLS® Number: A2268187
$ 1,100,000
4
BEDROOMS
3 + 1
BATHROOMS
2,230
SQUARE FEET
2007
YEAR BUILT
An exceptional opportunity to own a fully developed residence in one of Calgary’s most sought-after communities - Tuscany Estates. With over 3,000 sq. ft. of beautifully finished living space, this meticulously maintained, original-owner home offers a rare combination of comfort, function, and timeless design. A grand open-to-below foyer welcomes you into a bright and airy main level where large windows and a seamless open-concept layout fill the home with natural light. The spacious kitchen features rich maple cabinetry, granite countertops, a central island, corner pantry, and endless storage - perfect for both everyday living and entertaining. The kitchen overlooks the dining and great room, anchored by a cozy gas fireplace, with sightlines to the southwest-facing backyard for all-day sun. A private office with French doors, a convenient laundry/mudroom off the garage, and a two-piece powder room complete the main floor. The open staircase with natural wood and iron spindle railings leads to a versatile ~22’ x 15’ bonus room with vaulted ceilings - an ideal retreat for movie nights or a children’s play area. The primary suite is generously sized (13’ x 14’) and offers a large walk-in closet along with a 5-piece ensuite complete with dual sinks, an oversized soaker tub, and a walk-in shower. Two additional spacious bedrooms and a full bathroom complete the upper level. The lower level provides even more living space, featuring a large recreation area, a fourth bedroom, an additional flex/office space, and a full bathroom with a jetted soaker tub and walk-in shower. Ample storage throughout ensures everything has its place. Set on a large private lot with sunny southwest exposure, the backyard is a true oasis. A two-tiered deck with pergola provides the perfect spot to relax or entertain, while the newly poured concrete walkway wraps around the home and extends the driveway to accommodate three vehicles. Mature landscaping, including apple and pear trees, lush lawn space, and a large storage shed, complete this incredible outdoor setting. This home has been freshly painted throughout - making it move-in ready on this incredibly quiet family-oriented street with only local traffic - meaning a safe area for kids to play. Within walking distance to parks, pathways, schools and amenities, this home offers it all. This home perfectly combines warmth, practicality, and elegance in a prestigious location. Don’t miss your opportunity to own a remarkable property in Tuscany Estates, one of Calgary’s most desirable communities.
| COMMUNITY | Tuscany |
| PROPERTY TYPE | Detached |
| BUILDING TYPE | House |
| STYLE | 2 Storey |
| YEAR BUILT | 2007 |
| SQUARE FOOTAGE | 2,230 |
| BEDROOMS | 4 |
| BATHROOMS | 4.00 |
| BASEMENT | Full |
| AMENITIES | |
| APPLIANCES | Central Air Conditioner, Dishwasher, Dryer, Microwave, Range Hood, Refrigerator, Stove(s), Washer, Window Coverings |
| COOLING | Central Air |
| FIREPLACE | Gas |
| FLOORING | Carpet, Hardwood, Tile |
| HEATING | Forced Air, Natural Gas |
| LAUNDRY | Laundry Room, Main Level |
| LOT FEATURES | Back Yard, Landscaped, Rectangular Lot |
| PARKING | Double Garage Attached |
| RESTRICTIONS | Restrictive Covenant, Utility Right Of Way |
| ROOF | Asphalt Shingle |
| TITLE | Fee Simple |
| BROKER | Charles |
| ROOMS | DIMENSIONS (m) | LEVEL |
|---|---|---|
| Game Room | 21`11" x 25`9" | Basement |
| Bedroom | 10`6" x 12`11" | Basement |
| 4pc Bathroom | 9`8" x 8`8" | Basement |
| Furnace/Utility Room | 13`1" x 7`10" | Basement |
| Kitchen | 13`9" x 19`0" | Main |
| Dining Room | 9`11" x 11`0" | Main |
| Great Room | 16`6" x 16`9" | Main |
| Office | 11`11" x 9`5" | Main |
| 2pc Bathroom | 5`0" x 4`6" | Main |
| Laundry | 7`0" x 8`3" | Main |
| Bonus Room | 21`9" x 15`1" | Upper |
| Bedroom - Primary | 13`0" x 14`0" | Upper |
| 5pc Ensuite bath | 11`8" x 8`5" | Upper |
| Bedroom | 13`11" x 11`6" | Upper |
| Bedroom | 12`3" x 9`6" | Upper |
| 4pc Bathroom | 11`4" x 5`1" | Upper |

