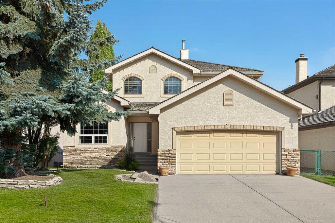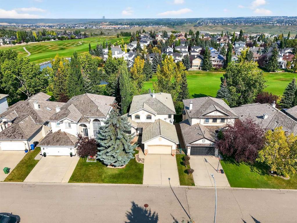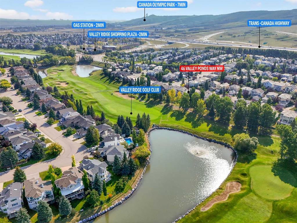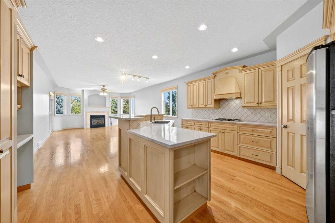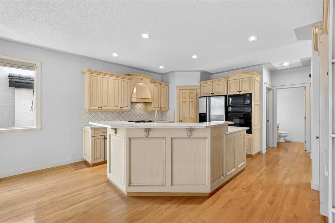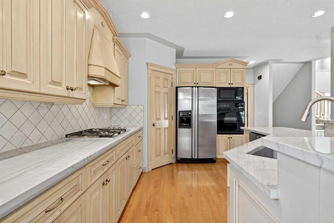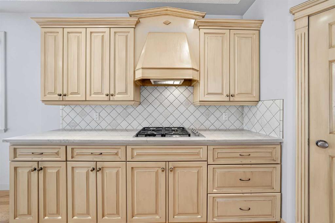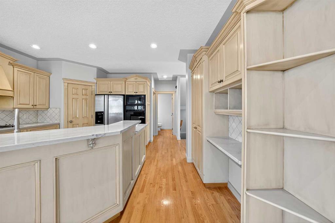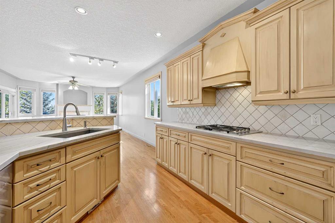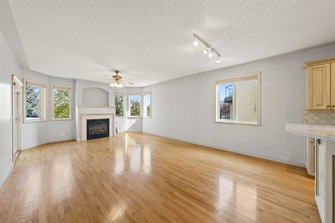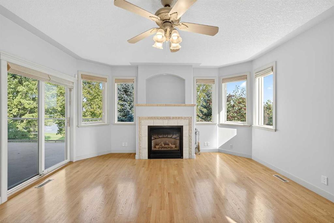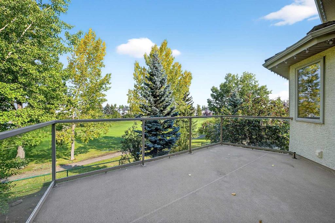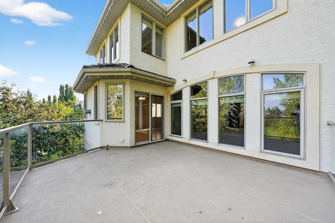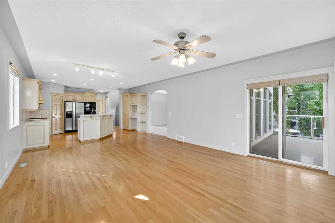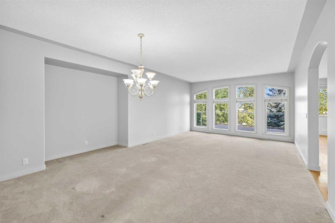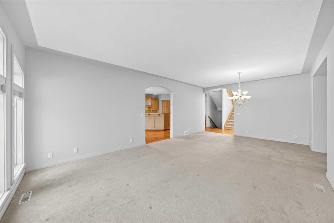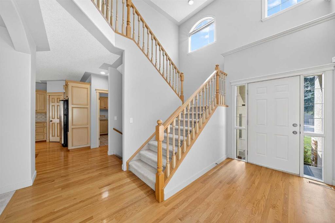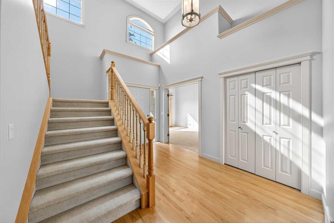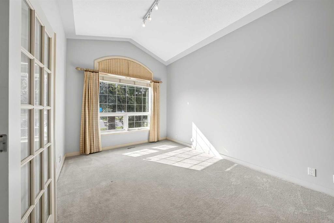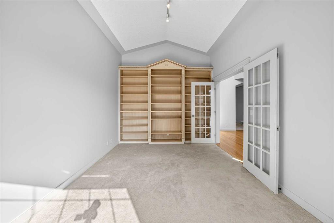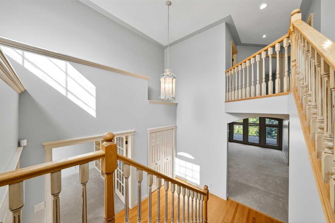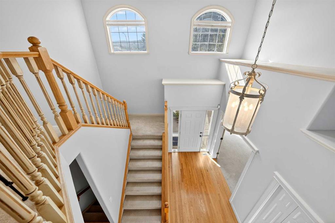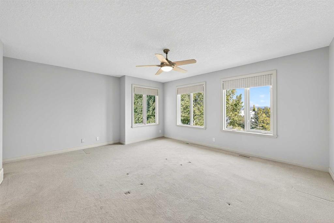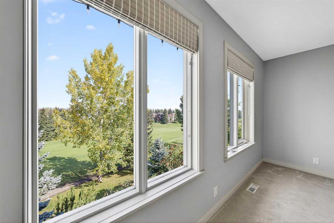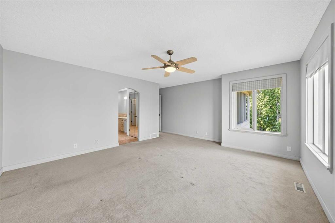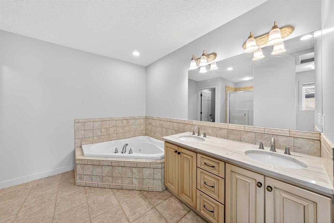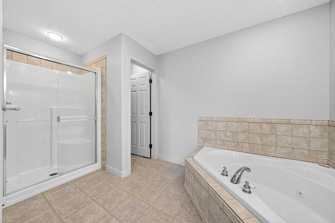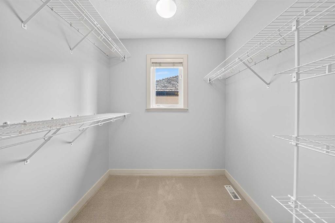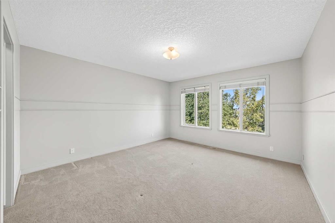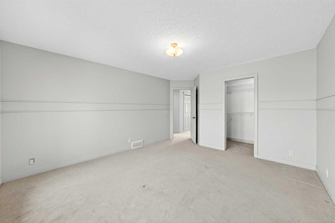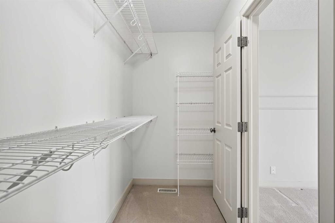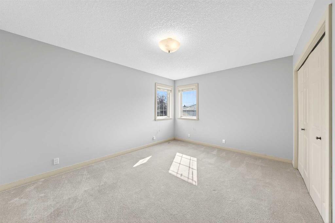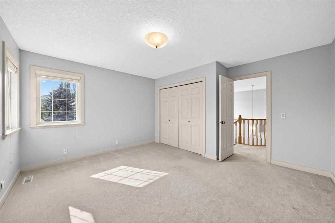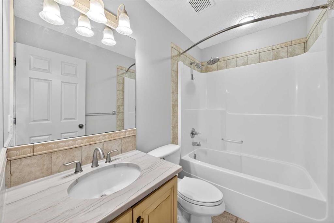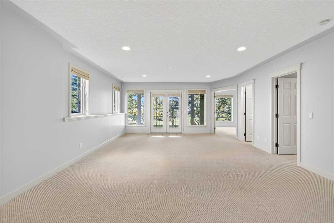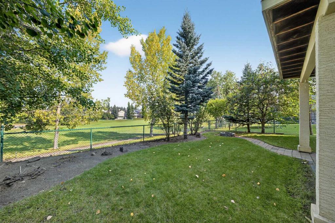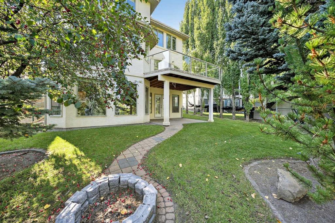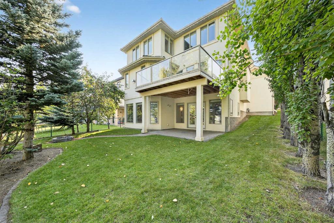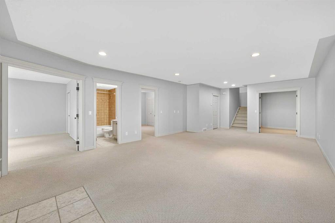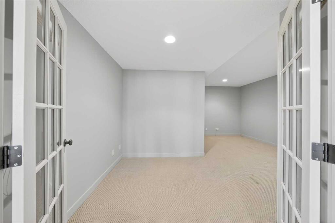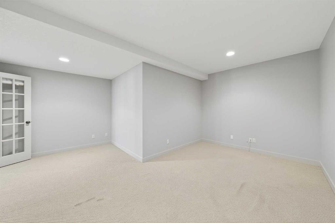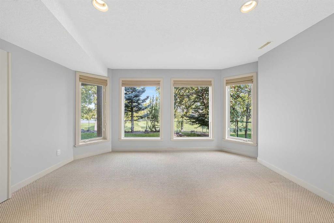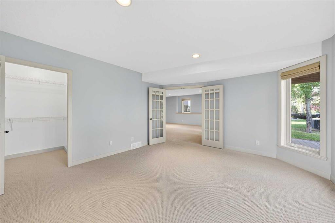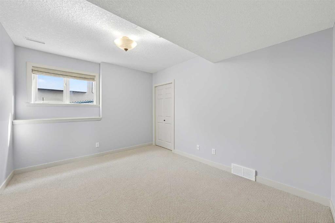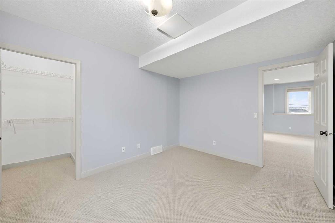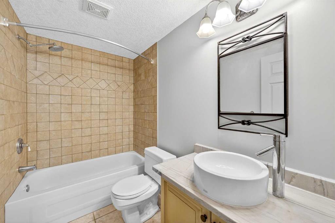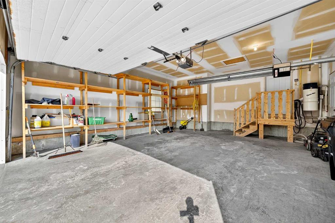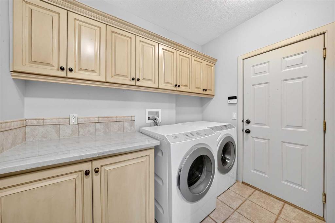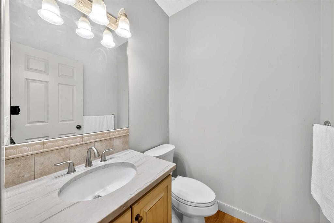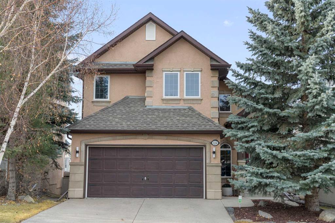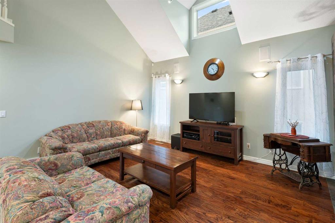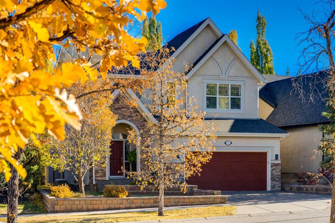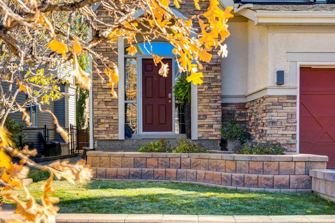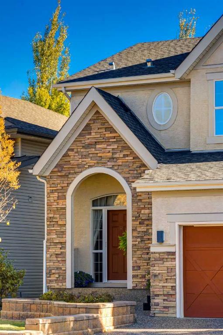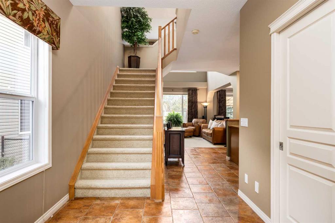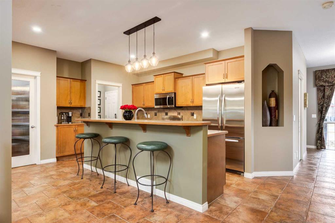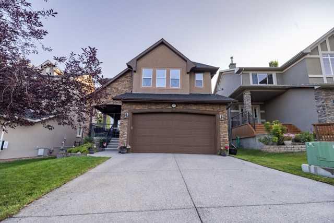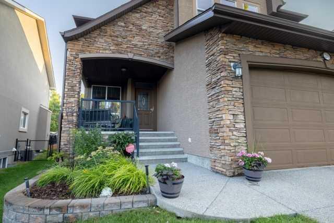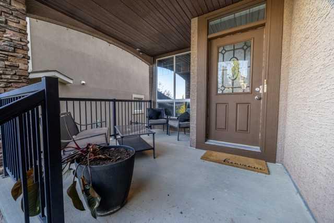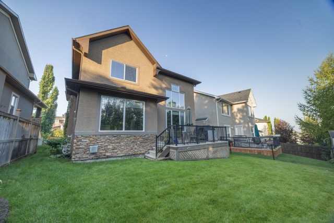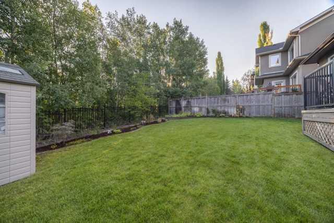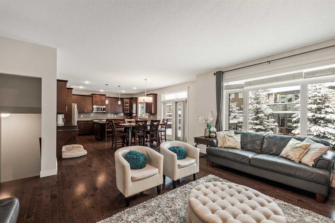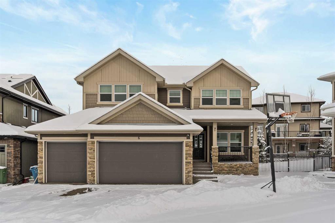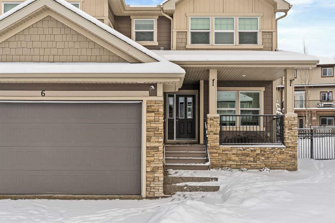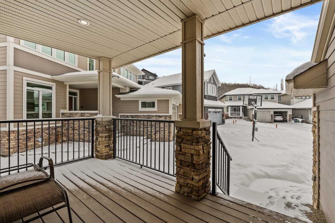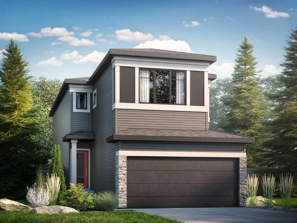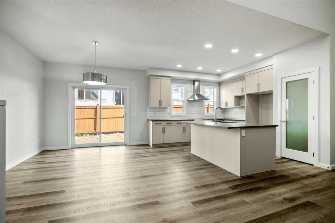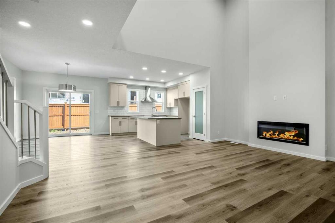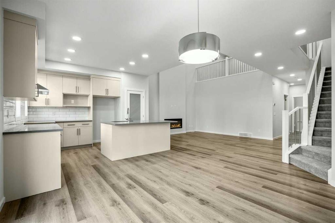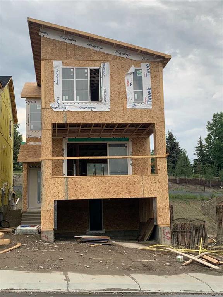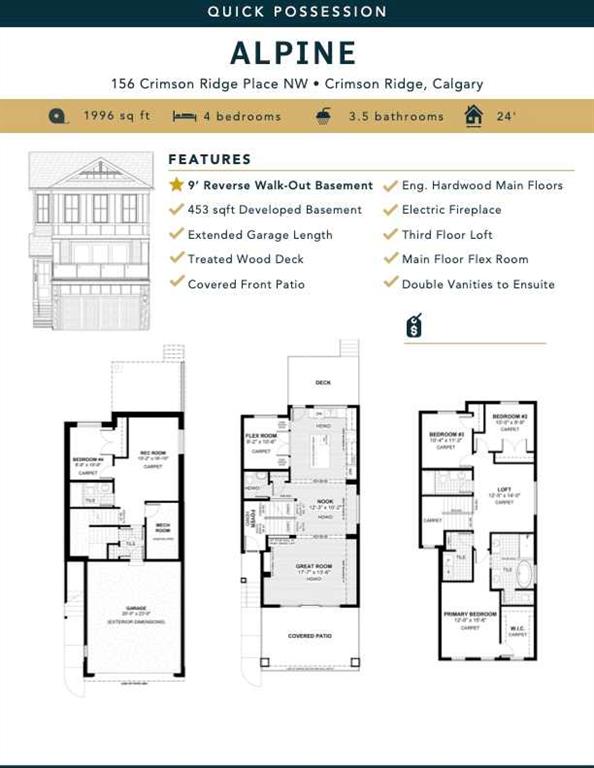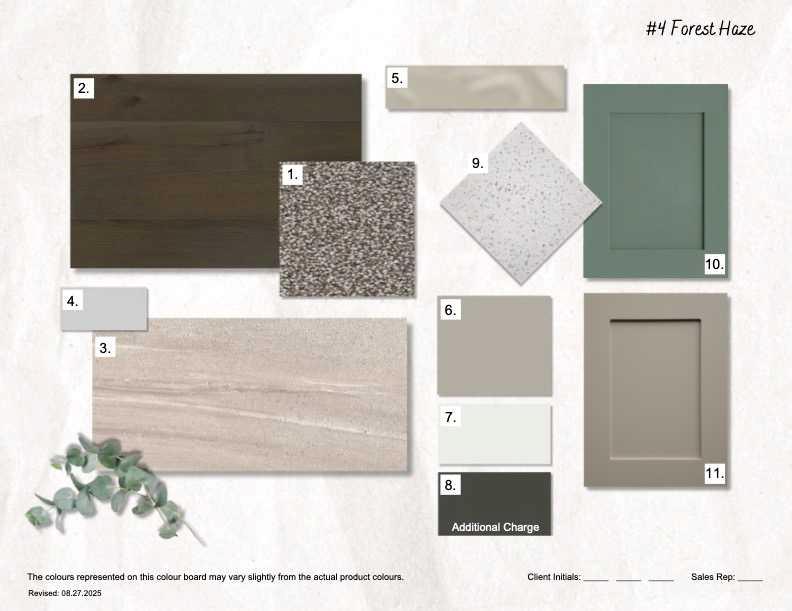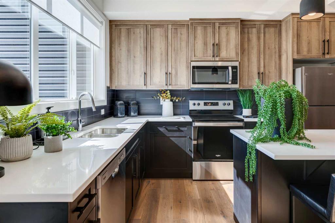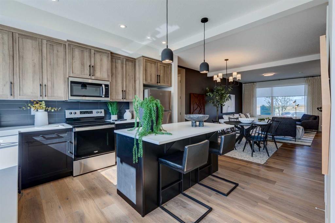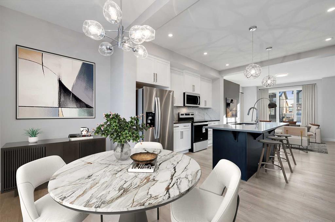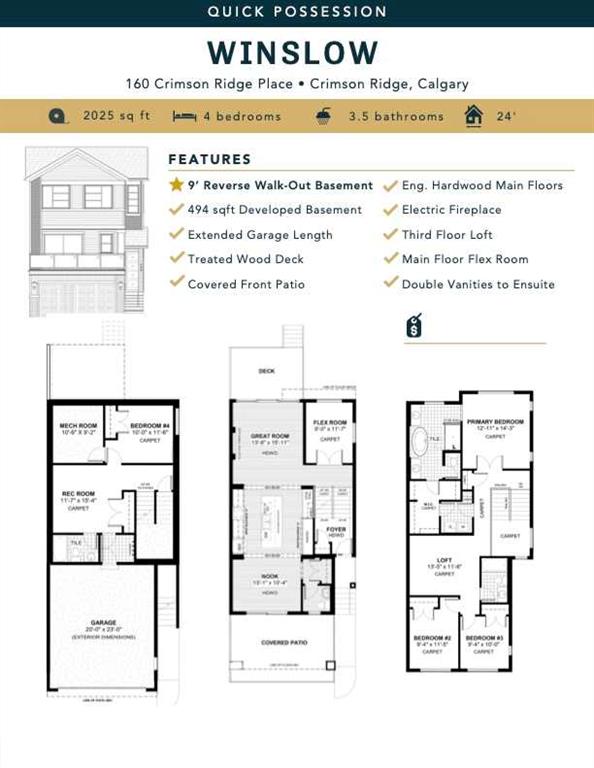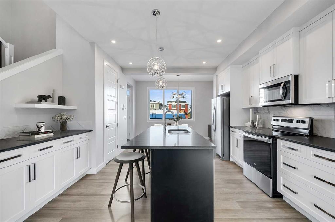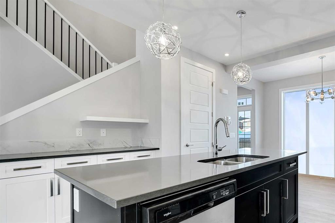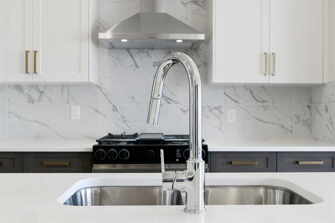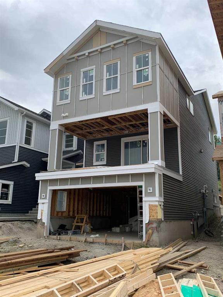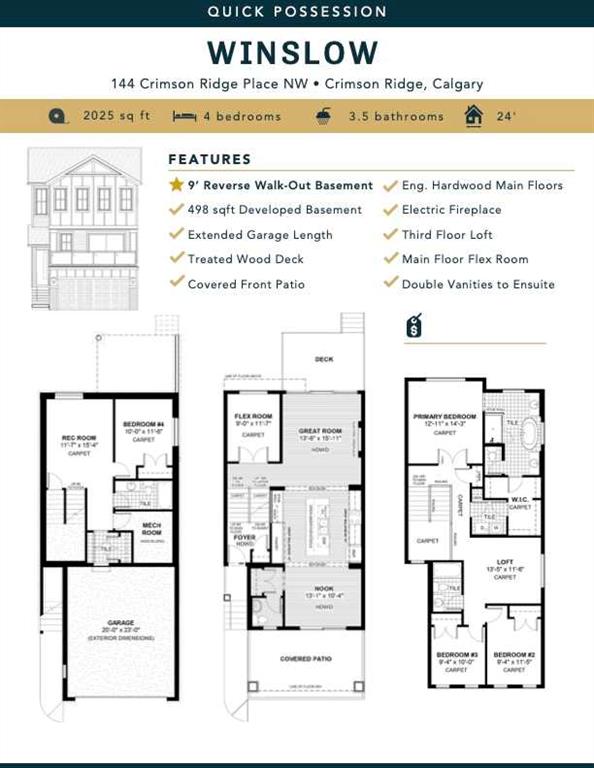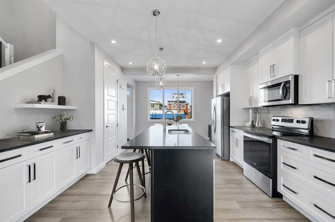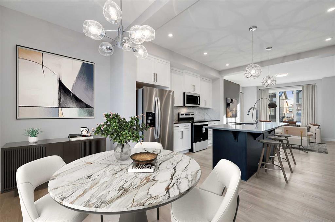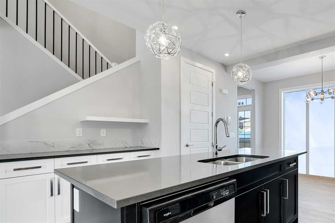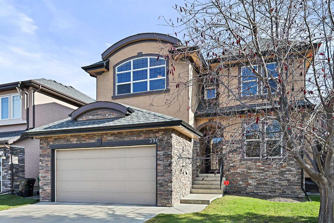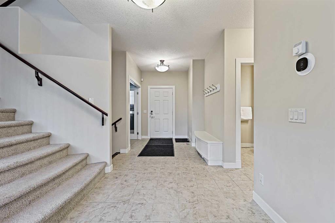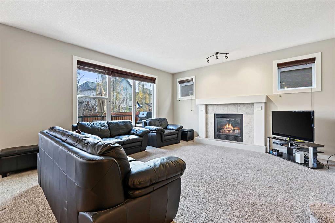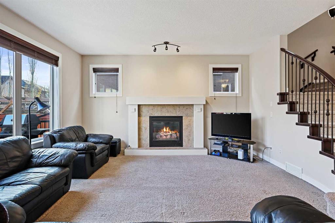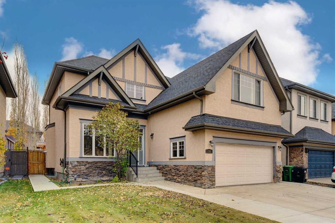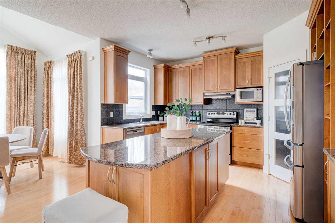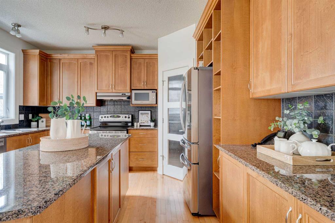46 Valley Ponds Way NW
Calgary T3B 5T5
MLS® Number: A2256087
$ 1,035,000
5
BEDROOMS
3 + 1
BATHROOMS
2,740
SQUARE FEET
1999
YEAR BUILT
Back onto Valley Ridge Golf Course! This spacious family home offers over 2,700 sq.ft. above grade plus a fully developed walkout basement with in-floor heating, providing the space and comfort your family needs. Step inside to a welcoming foyer with soaring 18’ ceilings that opens into the formal Den with vaulted ceilings and custom built-ins. The Gourmet Kitchen is impressive with granite countertops, a raised eating bar, pantry, craftsman cabinetry, and a built-in wall oven. It flows into the large Family room with gas fireplace and access to the rear deck with gas hookup overlooking the golf course. A spacious Dining area and Living room complete the main level, providing an ideal setting for gatherings. Upstairs you’ll find three generously sized bedrooms, including the primary retreat with a walk-in closet and a 5-piece ensuite featuring double vanity, granite countertops, a jetted tub, and separate shower. One of the secondary bedrooms also has a walk-in closet, and this level is complete with another full bath. The walkout basement expands your living space with two additional bedrooms, a full bath, theatre/media room, and a large Rec room—all warmed by radiant in-floor heating. Recent updates include fresh paint throughout. Additional highlights include central A/C, an infrared garage heater, an EV charger, and an underground sprinkler system. All of this in a prime upper Valley Ridge location—steps to the plaza, with quick access to downtown, Highway #1, Stoney Trail, and a short drive west to the Rockies. Enjoy the best of family living with spacious rooms, golf course views, and all the upgrades you need for comfort and style.
| COMMUNITY | Valley Ridge |
| PROPERTY TYPE | Detached |
| BUILDING TYPE | House |
| STYLE | 2 Storey |
| YEAR BUILT | 1999 |
| SQUARE FOOTAGE | 2,740 |
| BEDROOMS | 5 |
| BATHROOMS | 4.00 |
| BASEMENT | Full |
| AMENITIES | |
| APPLIANCES | Dishwasher, Dryer, Garage Control(s), Gas Cooktop, Oven, Refrigerator, Washer, Window Coverings |
| COOLING | Central Air |
| FIREPLACE | Family Room, Gas |
| FLOORING | Carpet, Ceramic Tile, Hardwood |
| HEATING | Forced Air, Natural Gas |
| LAUNDRY | Main Level |
| LOT FEATURES | Back Yard, Backs on to Park/Green Space, Few Trees, Landscaped, No Neighbours Behind, Rectangular Lot |
| PARKING | Double Garage Attached |
| RESTRICTIONS | None Known |
| ROOF | Pine Shake |
| TITLE | Fee Simple |
| BROKER | Jessica Chan Real Estate & Management Inc. |
| ROOMS | DIMENSIONS (m) | LEVEL |
|---|---|---|
| Game Room | 30`4" x 16`1" | Basement |
| Bedroom | 15`4" x 13`6" | Basement |
| Bedroom | 12`8" x 10`4" | Basement |
| Flex Space | 16`5" x 14`9" | Basement |
| 4pc Bathroom | 0`0" x 0`0" | Basement |
| 2pc Bathroom | 0`0" x 0`0" | Main |
| Family Room | 23`2" x 15`5" | Main |
| Living Room | 14`4" x 13`11" | Main |
| Kitchen | 17`4" x 15`5" | Main |
| Dining Room | 16`4" x 10`0" | Main |
| Office | 15`11" x 10`5" | Main |
| Bedroom - Primary | 16`11" x 14`6" | Upper |
| Bedroom | 15`9" x 12`10" | Upper |
| Bedroom | 13`11" x 13`5" | Upper |
| 5pc Ensuite bath | 0`0" x 0`0" | Upper |
| 4pc Bathroom | 0`0" x 0`0" | Upper |

