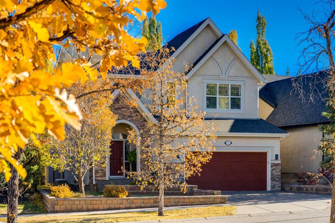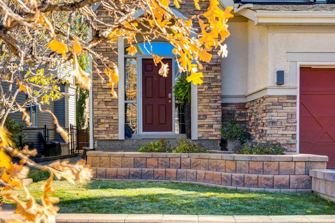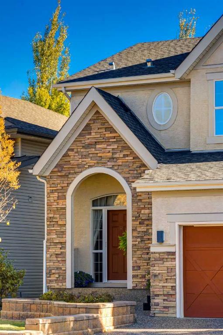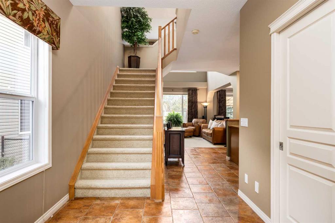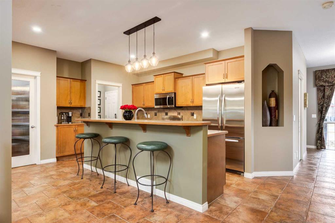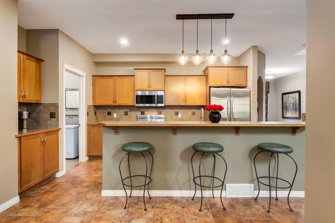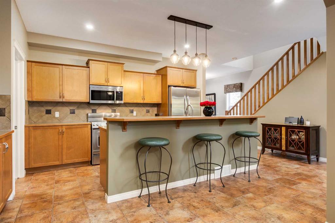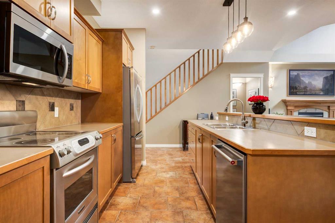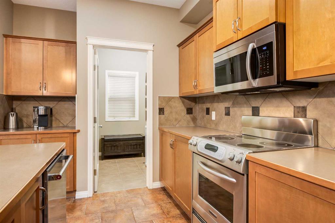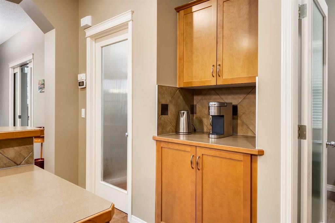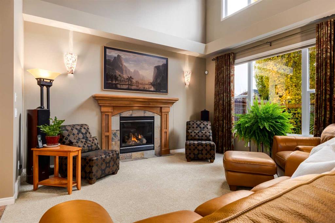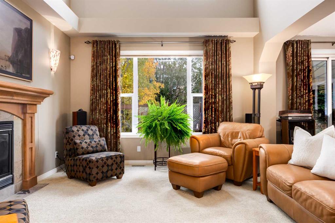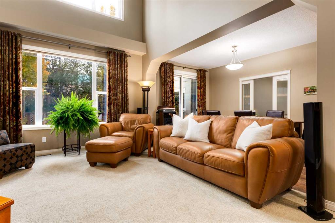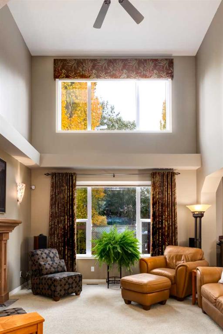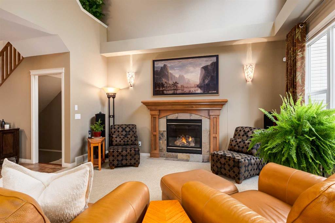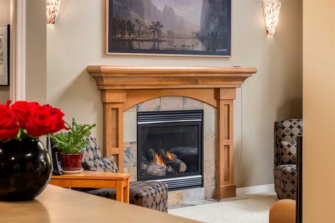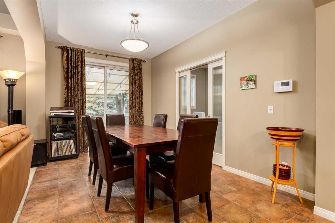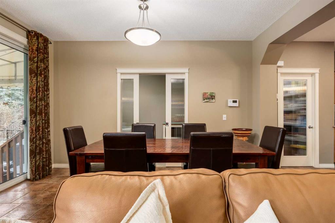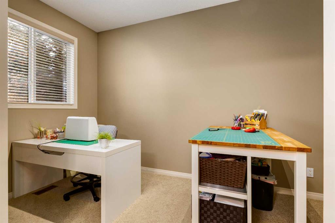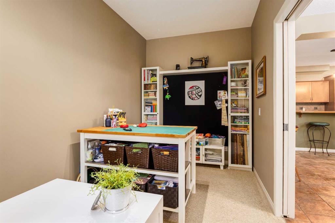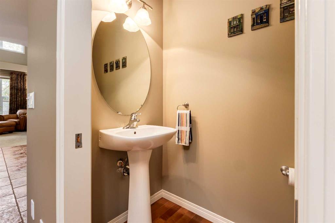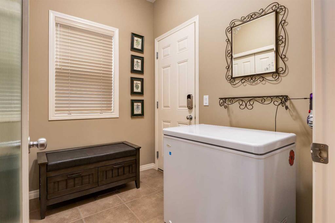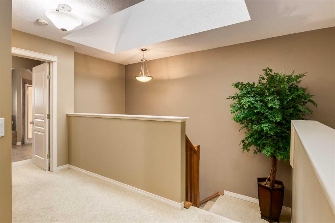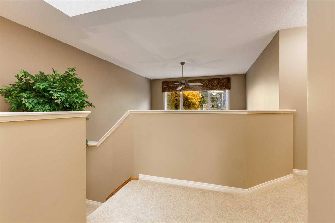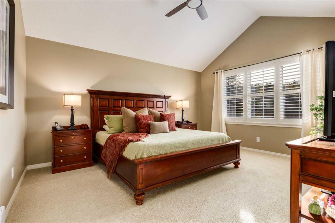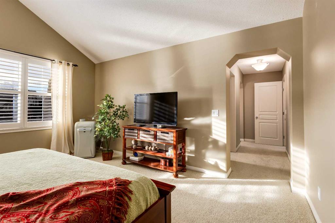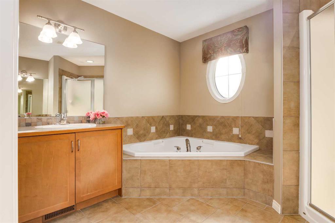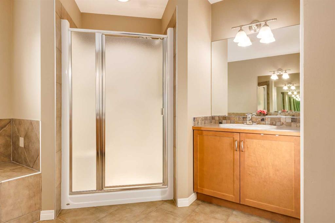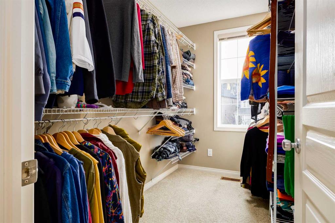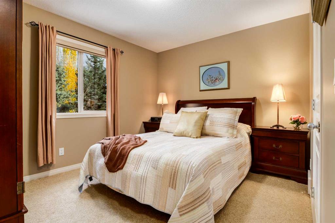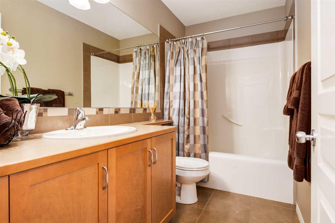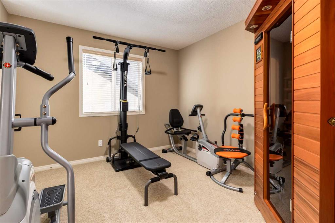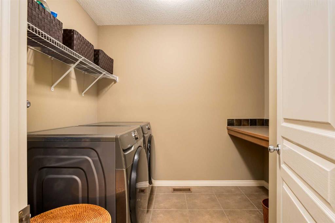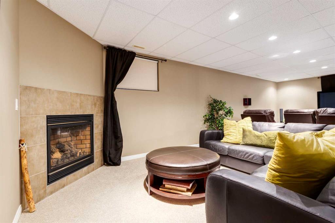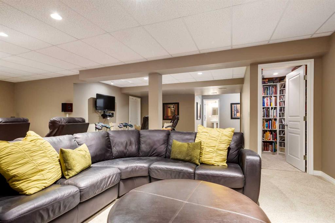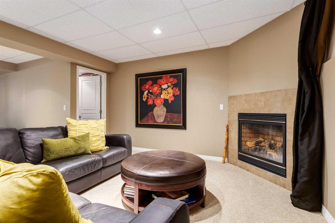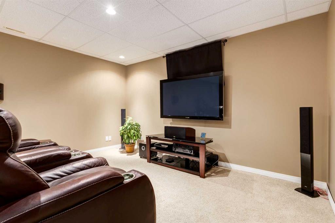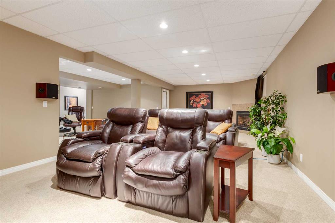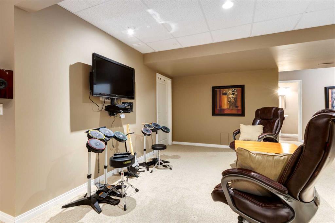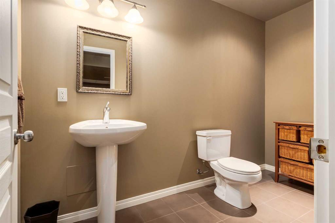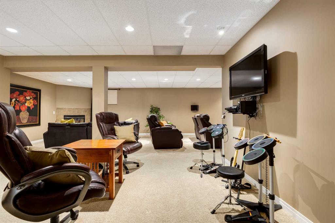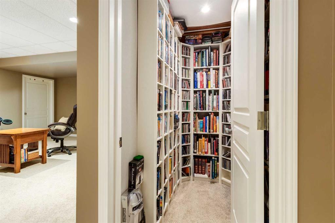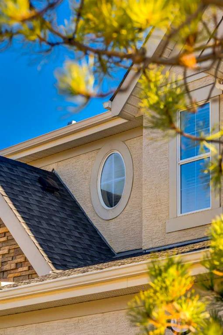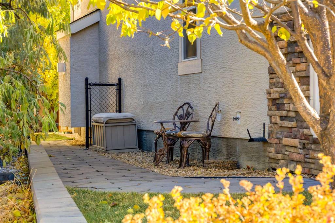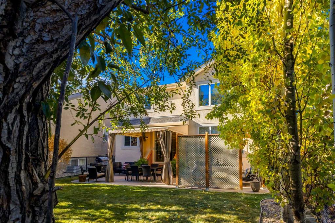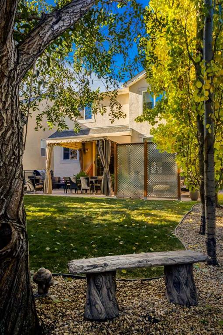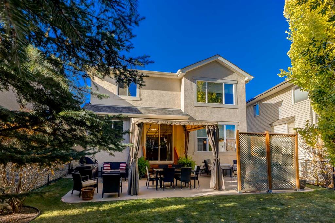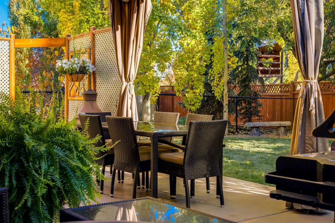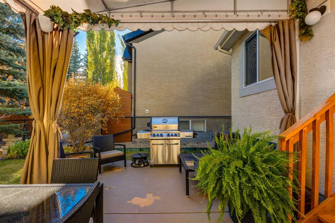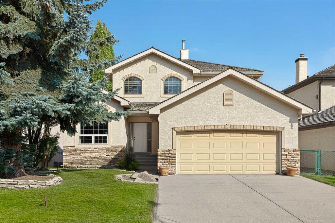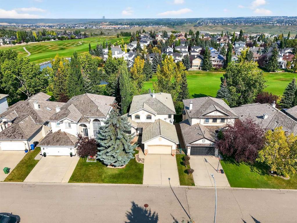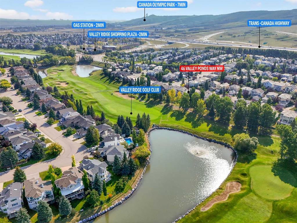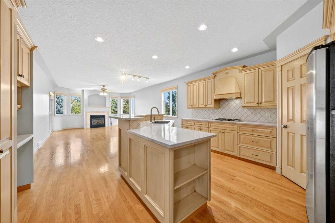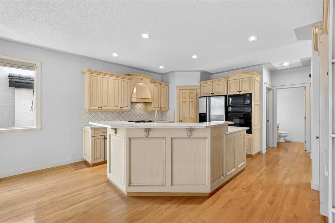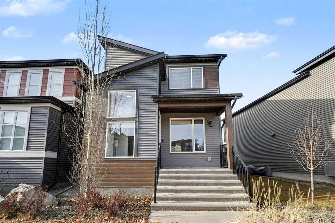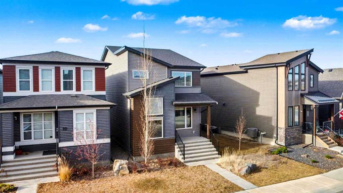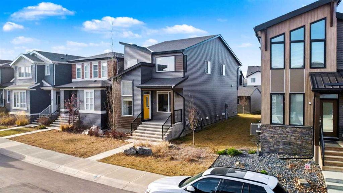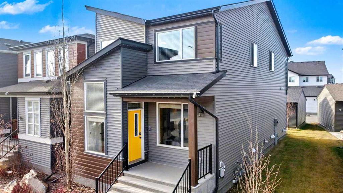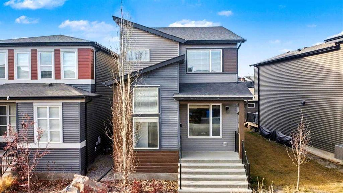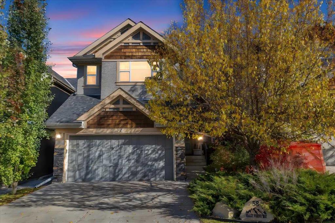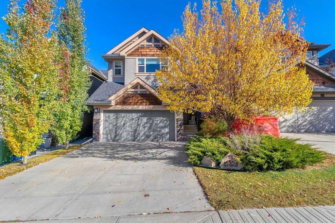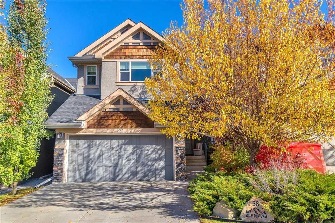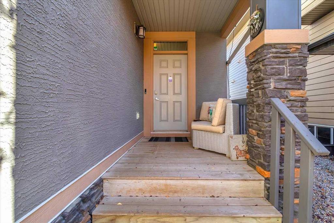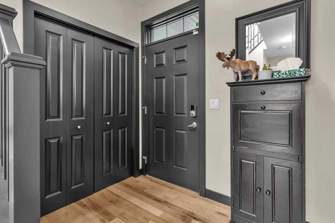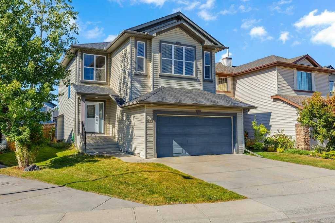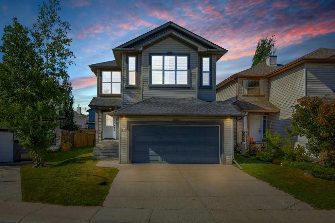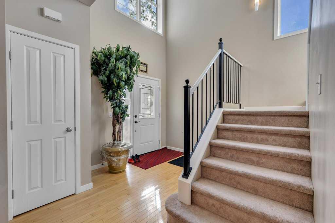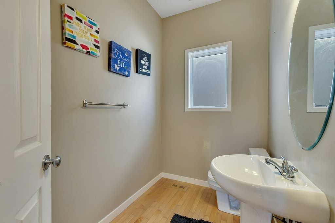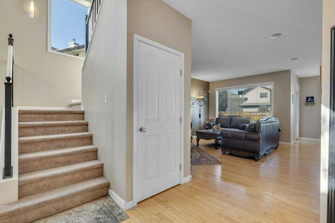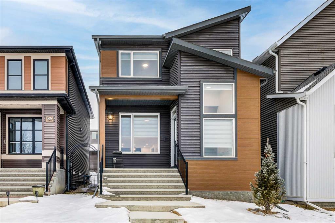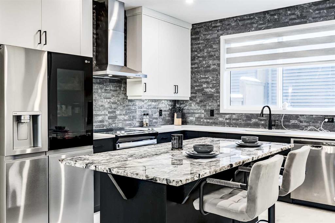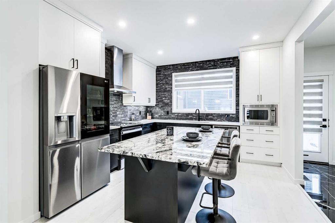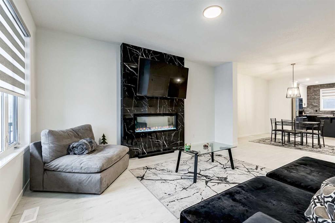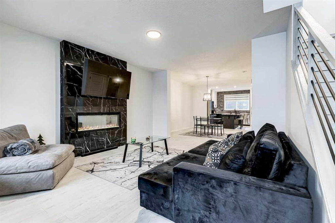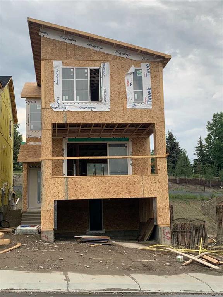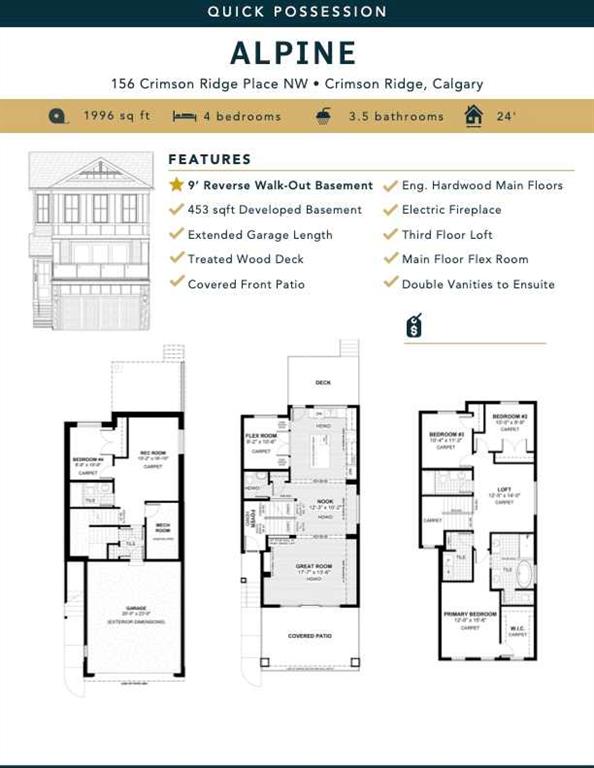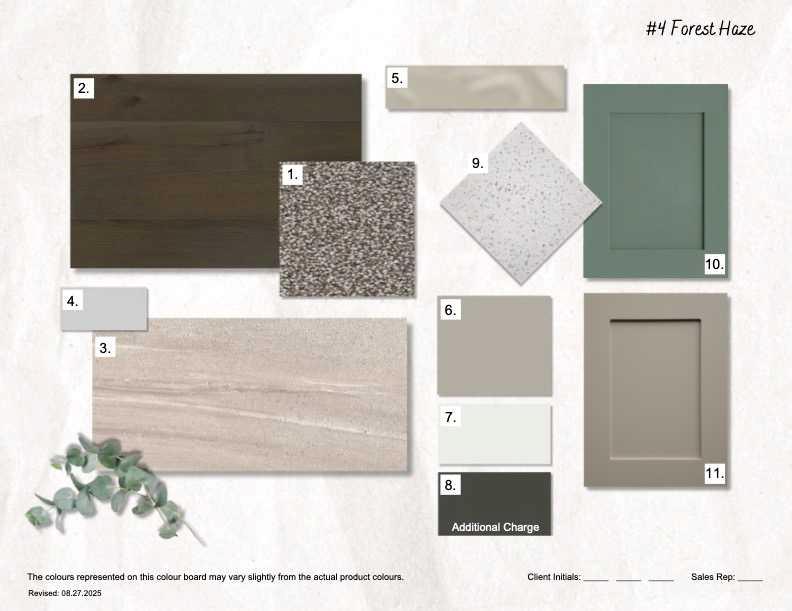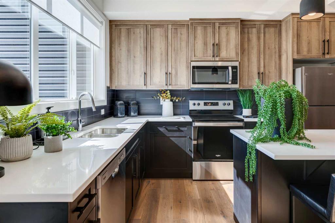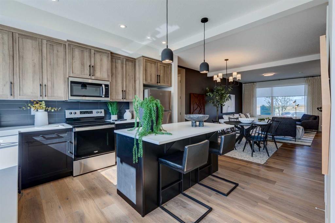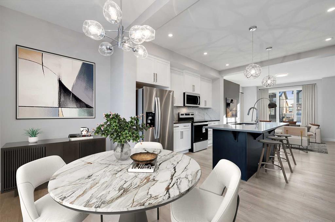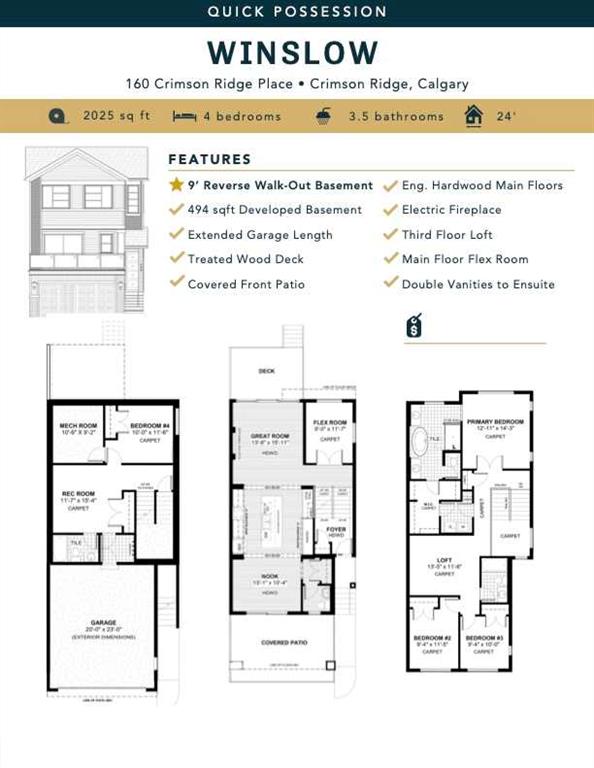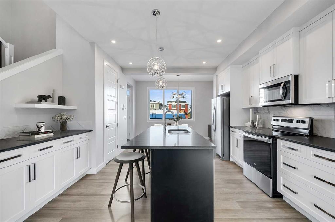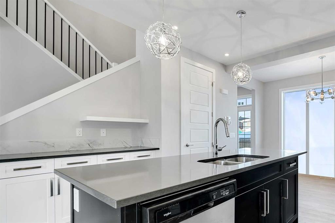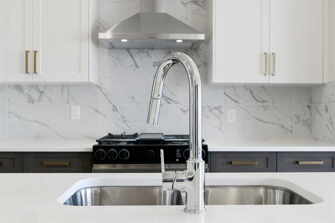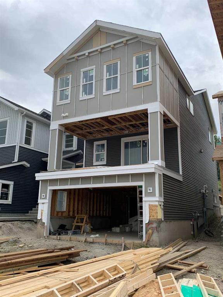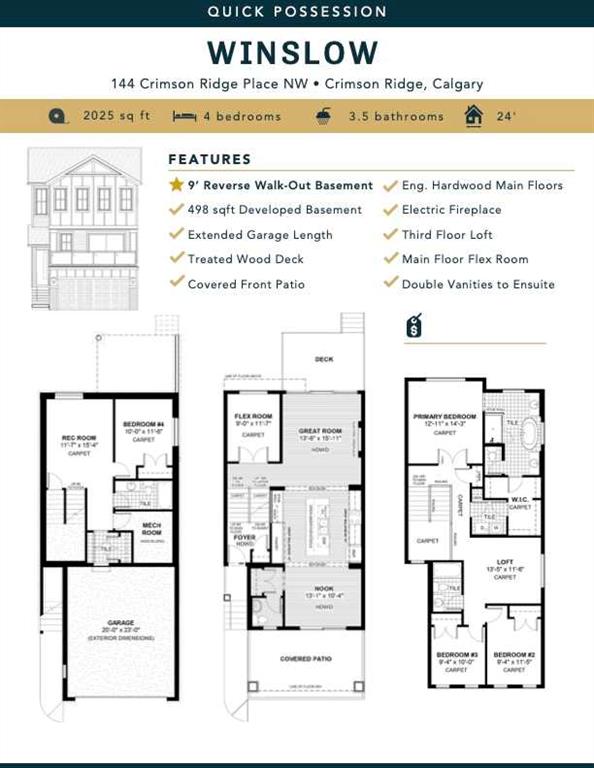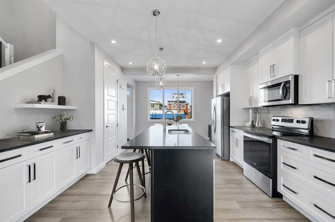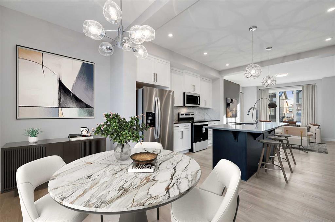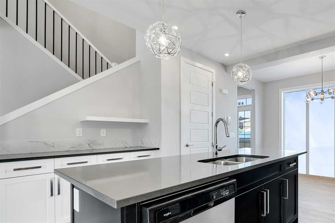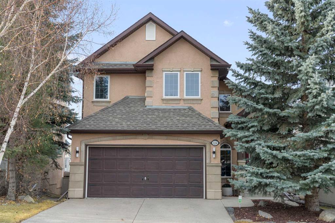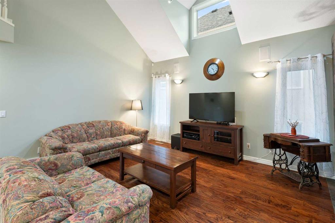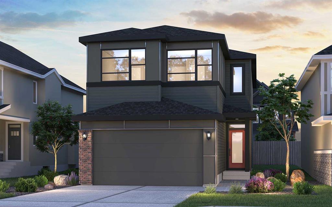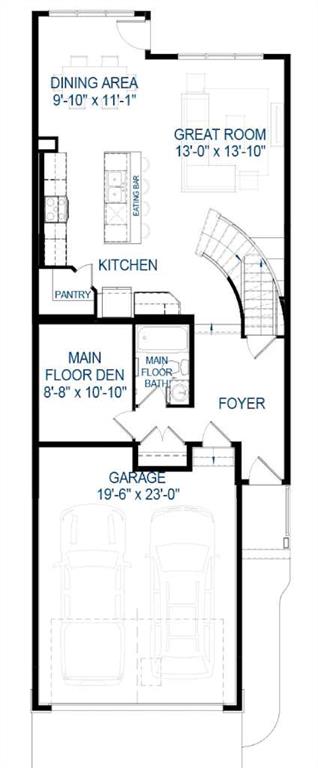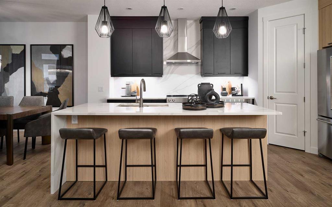11756 Valley Ridge Boulevard NW
Calgary T3B 5Z9
MLS® Number: A2265614
$ 899,900
3
BEDROOMS
2 + 2
BATHROOMS
2,233
SQUARE FEET
2005
YEAR BUILT
Set within the highly sought-after lower Valley Ridge community, this beautifully maintained residence combines timeless elegance with everyday comfort — just minutes from the Valley Ridge Golf Course, scenic pathways, and the Calgary West Farmers Market. From the moment you arrive, the home’s grand curb appeal and lush landscaping make a lasting impression. The pristine east-facing backyard is a private oasis featuring a sun-shaded patio with awning, privacy screens, outdoor speakers and a meticulously cared-for garden — the perfect retreat for morning coffee or evening gatherings. Inside, a spacious foyer opens into a bright, airy living room with soaring two-storey 18' ceilings and a gas fireplace. The open-concept layout flows seamlessly into a generous dining area and a well-appointed kitchen with abundant cabinetry, stainless steel appliances (including a new microwave- 2025), breakfast bar, and large walk-in pantry. A private office off the dining area provides an ideal work-from-home space, while the mudroom adds everyday convenience. The double attached garage is insulated, drywalled, finished with an epoxy floor and has hot and cold water taps. Upstairs, discover three large bedrooms, each with its own walk-in closet. Sunlight floods the home through the open-to-below design and large skylight, creating a warm, inviting ambiance. The primary suite is a true retreat, offering a spacious bedroom with vaulted ceilings, sunny south exposure, large walk-in closet, and a 5-piece ensuite with dual vanities, a soaker tub, and a separate shower. Completing the upper floor is an additional 4pc bathroom and large laundry room with built-ins and laundry closet. The fully developed lower level expands your living space with three distinct entertaining zones perfect for a theatre room, games area, and fitness space, plus a cozy corner fireplace and a charming library closet complete with floor-to-ceiling built-ins. Additional features include a water softener, new hot water tank (2024), fresh paint throughout the main floor (2025), new washer/dryer (2025) and newly resealed aggregate driveway (2025). Step outside your front door and enjoy the beauty of Valley Ridge’s extensive trail network — perfect for evening strolls, morning jogs, or peaceful walks along the river valley. Lovingly cared for by the same family for nearly two decades, this home has been the backdrop to countless cherished milestones. Now, it's ready for new memories to be made. Experience the unmatched combination of comfort, character, and location that makes Valley Ridge one of Calgary’s most desirable communities.
| COMMUNITY | Valley Ridge |
| PROPERTY TYPE | Detached |
| BUILDING TYPE | House |
| STYLE | 2 Storey |
| YEAR BUILT | 2005 |
| SQUARE FOOTAGE | 2,233 |
| BEDROOMS | 3 |
| BATHROOMS | 4.00 |
| BASEMENT | Full |
| AMENITIES | |
| APPLIANCES | Dishwasher, Microwave Hood Fan, Refrigerator, Stove(s), Washer/Dryer, Water Softener, Window Coverings |
| COOLING | Wall/Window Unit(s) |
| FIREPLACE | Basement, Gas, Living Room |
| FLOORING | Carpet, Ceramic Tile, Hardwood |
| HEATING | Forced Air |
| LAUNDRY | Upper Level |
| LOT FEATURES | Back Yard, Garden, Interior Lot, Landscaped, Lawn, Many Trees, Rectangular Lot, Secluded, See Remarks, Street Lighting, Treed |
| PARKING | Double Garage Attached |
| RESTRICTIONS | Restrictive Covenant, Underground Utility Right of Way |
| ROOF | Asphalt Shingle |
| TITLE | Fee Simple |
| BROKER | Charles |
| ROOMS | DIMENSIONS (m) | LEVEL |
|---|---|---|
| Family Room | 29`9" x 13`9" | Lower |
| Flex Space | 16`3" x 13`3" | Lower |
| Furnace/Utility Room | 13`3" x 9`3" | Lower |
| 2pc Bathroom | 10`6" x 5`0" | Lower |
| Kitchen | 15`2" x 9`10" | Main |
| Pantry | 7`6" x 5`4" | Main |
| Living Room | 15`2" x 13`10" | Main |
| Dining Room | 14`1" x 9`6" | Main |
| 2pc Bathroom | 7`0" x 3`3" | Main |
| Foyer | 11`9" x 8`0" | Main |
| Mud Room | 7`6" x 5`9" | Main |
| Office | 14`7" x 7`4" | Main |
| Bedroom - Primary | 15`2" x 12`11" | Upper |
| Walk-In Closet | 9`11" x 5`8" | Upper |
| 5pc Ensuite bath | 12`1" x 11`8" | Upper |
| Bedroom | 12`4" x 10`4" | Upper |
| Walk-In Closet | 4`0" x 4`0" | Upper |
| Bedroom | 12`4" x 10`0" | Upper |
| Walk-In Closet | 4`0" x 4`0" | Upper |
| 4pc Bathroom | 9`6" x 4`11" | Upper |
| Laundry | 8`3" x 7`3" | Upper |

