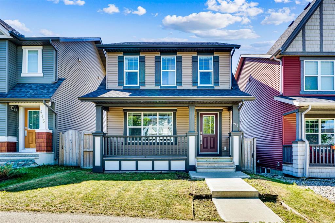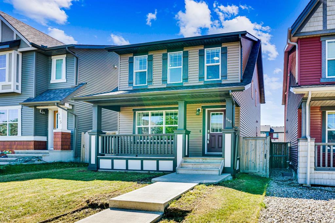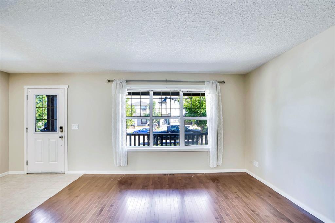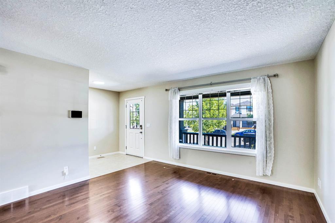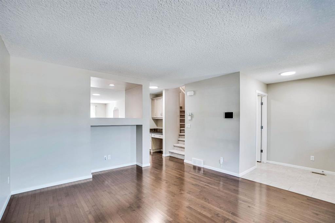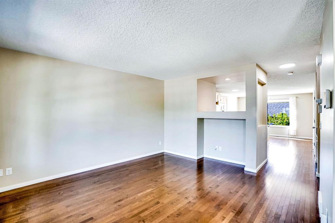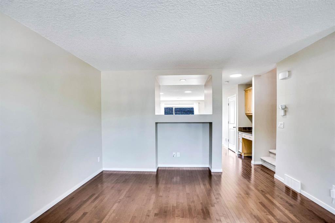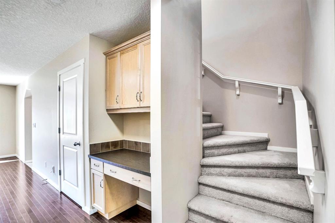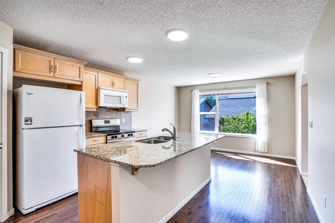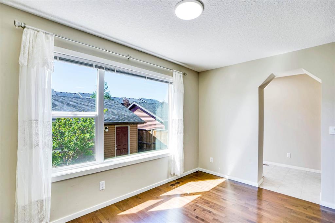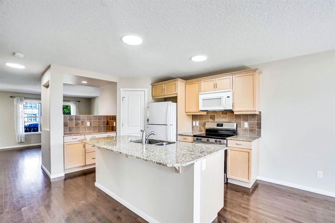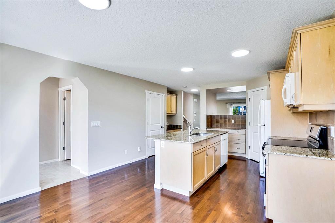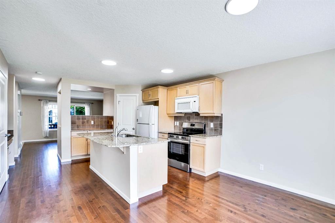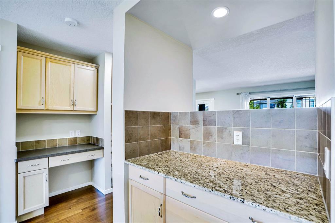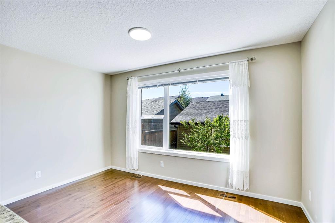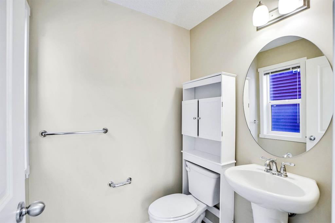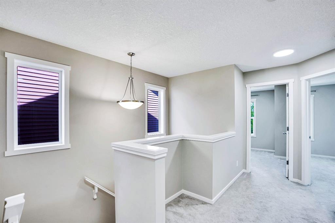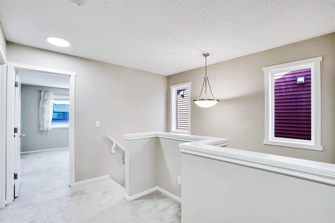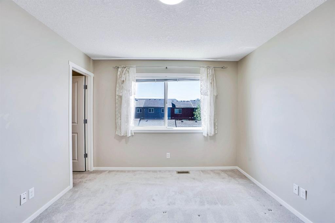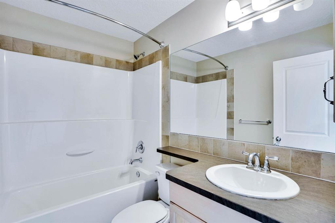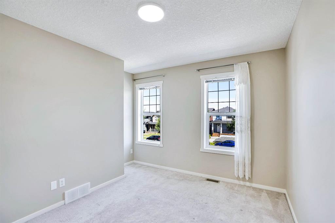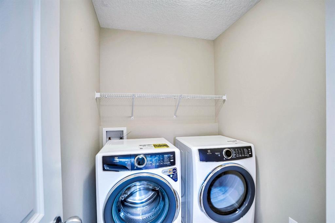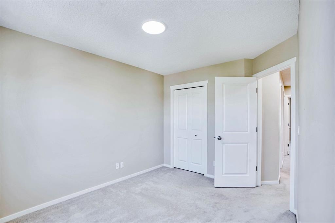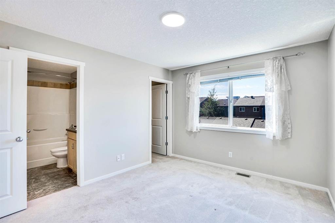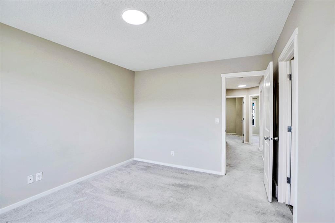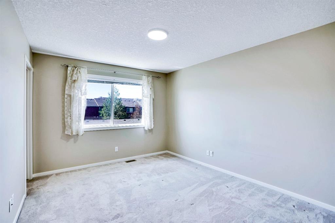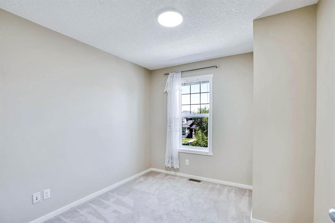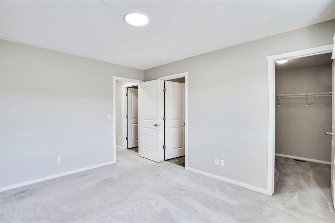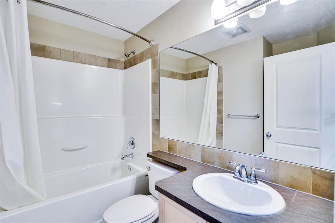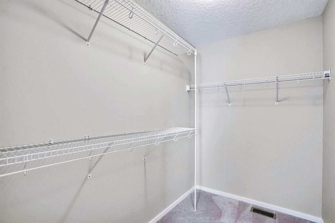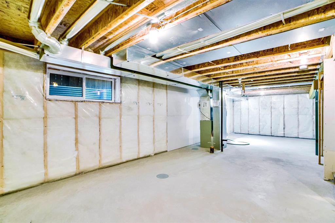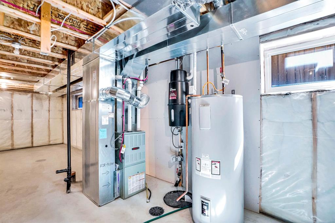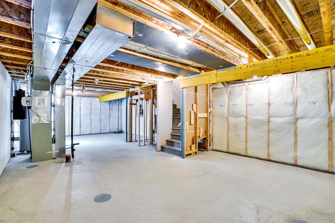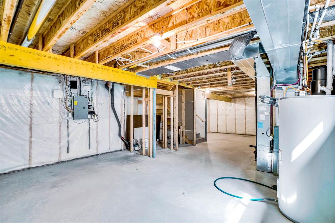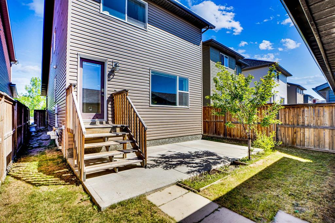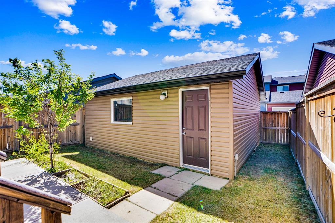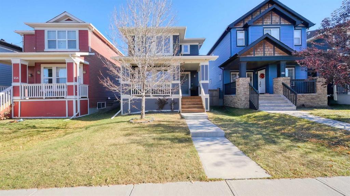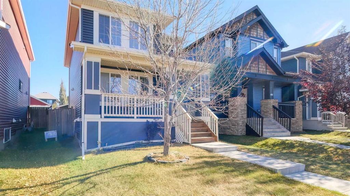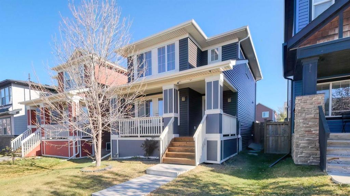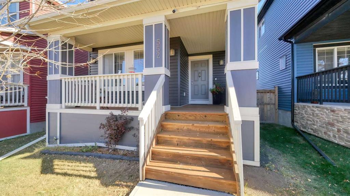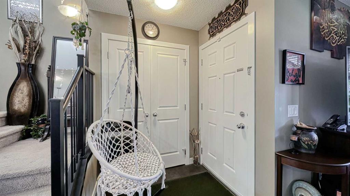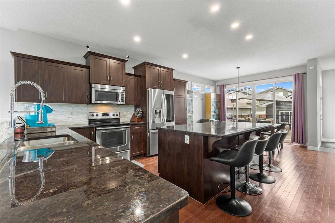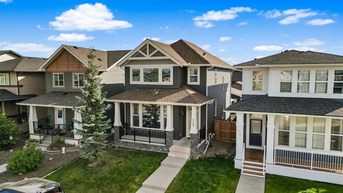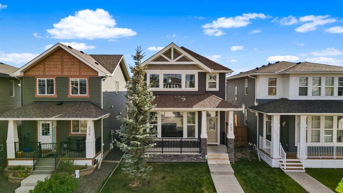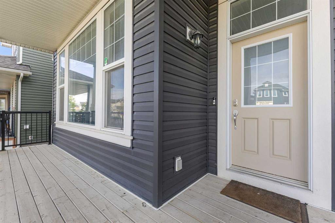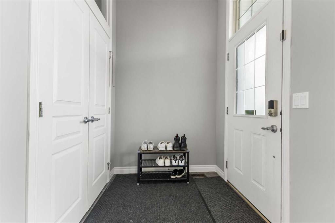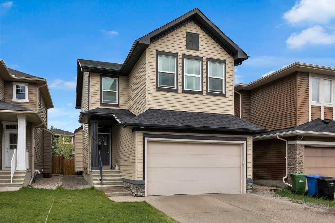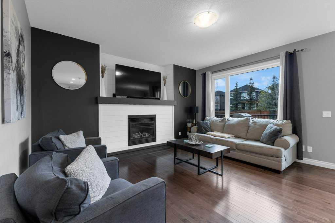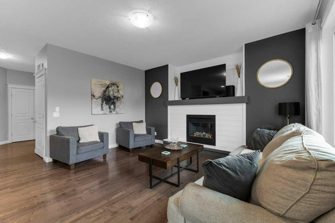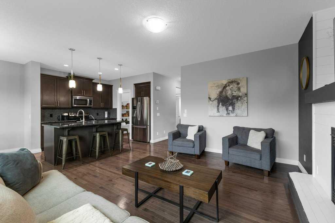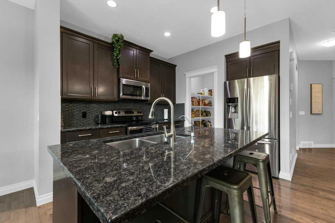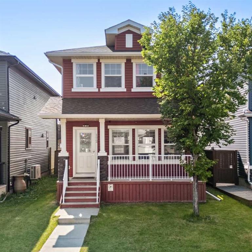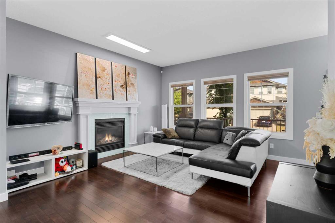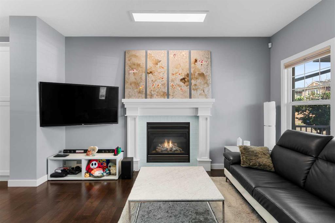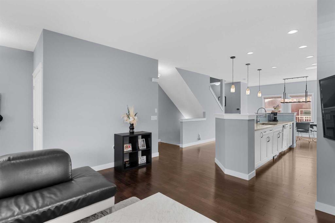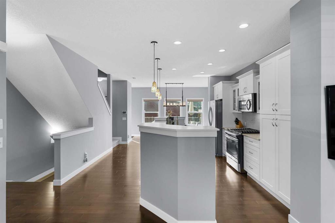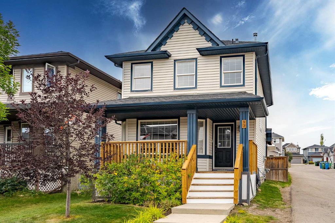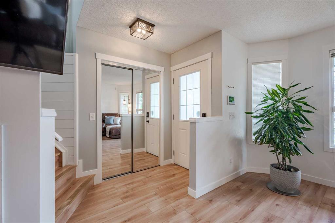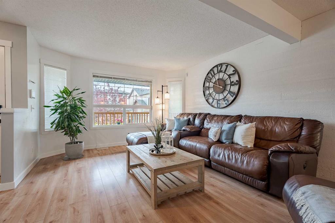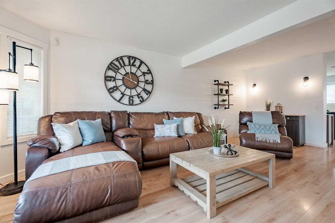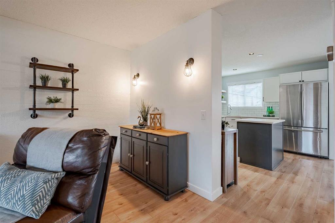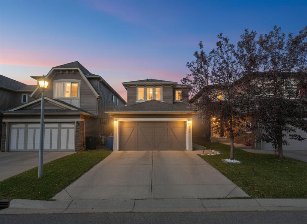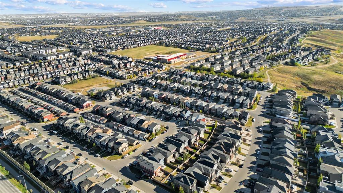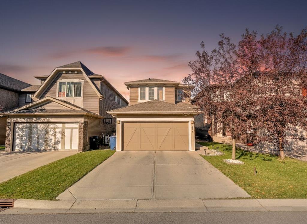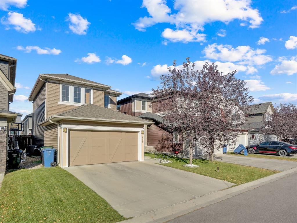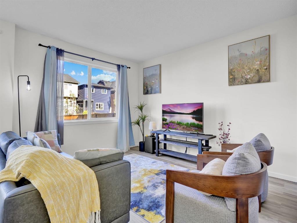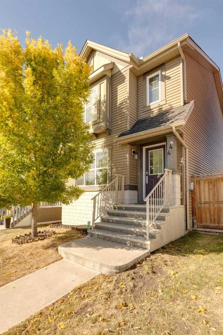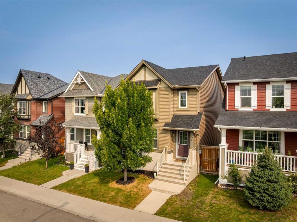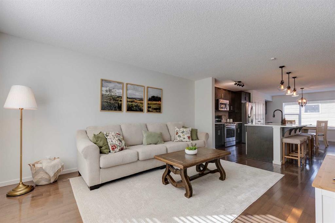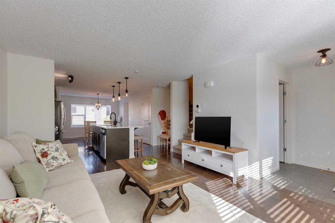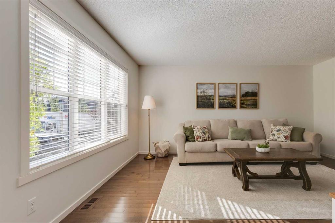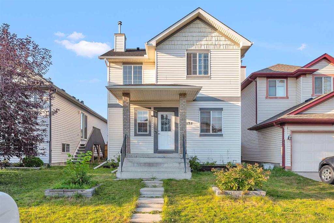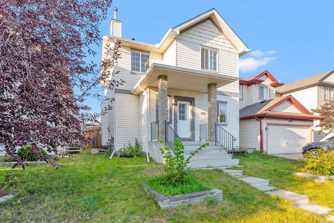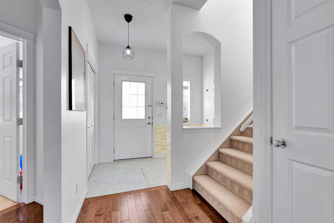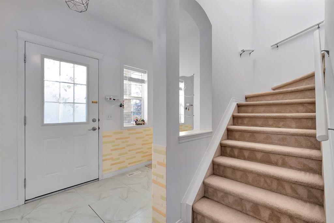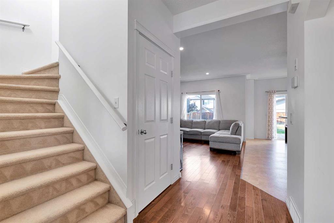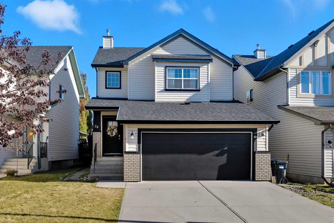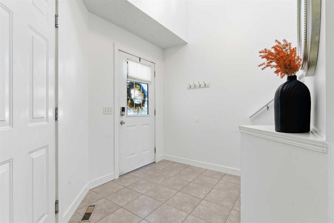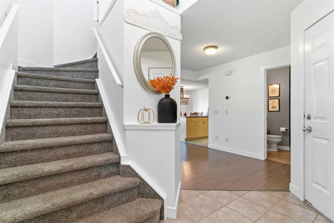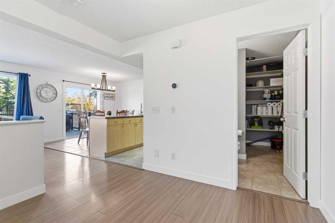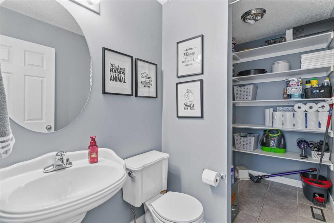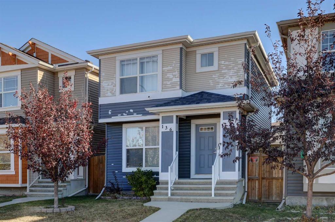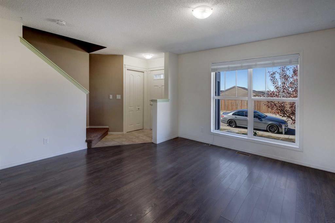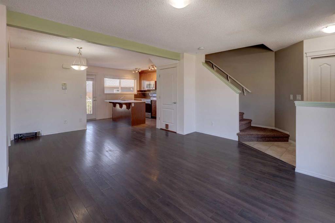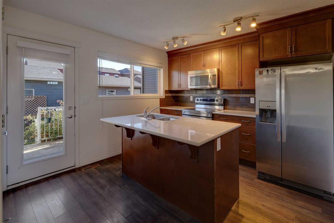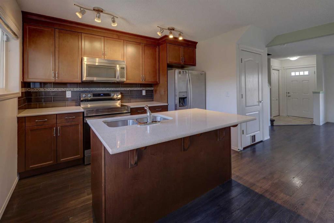449 Evanston Drive N
Calgary T3P 0H1
MLS® Number: A2241306
$ 574,900
3
BEDROOMS
2 + 1
BATHROOMS
1,537
SQUARE FEET
2012
YEAR BUILT
IMMACULATE and extremely well maintained home in the convenient community of Evanston! This home is 1536 sq ft with 3 bedrooms and 2.5 baths, a well thought out floor plan, spacious kitchen with large island, corner pantry and lots of counter space and cabinets. Maple hardwood floors on the main in excellent condition, natural cabinetry and granite counters in the kitchen makes this a bright and beautiful space to prepare and host. There is also a unique pass through with extra counter space and pot drawers used currently as a coffee counter as well as a built in desk area with more cabinets! Neutral tones throughout, and very clean home! There is a spacious front and back entry with lots of storage space including a walk in front closet and a open mudroom. Upstairs, there are 3 sizable bedrooms, 4 pc ensuite, 4 pc bath and the laundry room for convenience! The yard is a delight in the summer with the greenest grass on the block and plentiful perennial flowers along with an area to garden. A double detached garage (21x22) is also included for your cars and extra storage. Upgrades include Roof (2025), Sidings (2025), Exterior Painting (2025), Washer & Dryer (2022), Electric Range (2024). The basement is undeveloped, awaiting your personal touch! For a detailed walk through check out the virtual tour link!
| COMMUNITY | Evanston |
| PROPERTY TYPE | Detached |
| BUILDING TYPE | House |
| STYLE | 2 Storey |
| YEAR BUILT | 2012 |
| SQUARE FOOTAGE | 1,537 |
| BEDROOMS | 3 |
| BATHROOMS | 3.00 |
| BASEMENT | Full, Unfinished |
| AMENITIES | |
| APPLIANCES | Dishwasher, Dryer, Electric Stove, Microwave Hood Fan, Refrigerator, Washer, Window Coverings |
| COOLING | None |
| FIREPLACE | N/A |
| FLOORING | Carpet, Hardwood, Tile |
| HEATING | Forced Air |
| LAUNDRY | In Basement |
| LOT FEATURES | Back Lane, Landscaped |
| PARKING | Double Garage Detached |
| RESTRICTIONS | None Known |
| ROOF | Asphalt Shingle |
| TITLE | Fee Simple |
| BROKER | URBAN-REALTY.ca |
| ROOMS | DIMENSIONS (m) | LEVEL |
|---|---|---|
| 2pc Bathroom | 5`5" x 5`0" | Main |
| Dining Room | 13`0" x 7`9" | Main |
| Foyer | 6`1" x 6`10" | Main |
| Kitchen | 13`0" x 13`8" | Main |
| Living Room | 13`0" x 13`10" | Main |
| Mud Room | 5`6" x 7`7" | Main |
| Pantry | 4`2" x 5`1" | Main |
| 4pc Bathroom | 8`0" x 7`4" | Upper |
| 4pc Ensuite bath | 7`11" x 4`11" | Upper |
| Bedroom | 9`3" x 9`11" | Upper |
| Bedroom | 11`4" x 12`3" | Upper |
| Laundry | 7`10" x 5`7" | Upper |
| Bedroom - Primary | 10`8" x 13`0" | Upper |
| Walk-In Closet | 8`0" x 5`4" | Upper |

