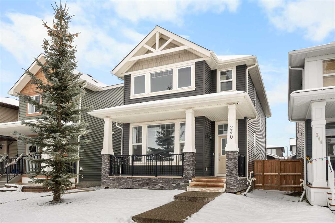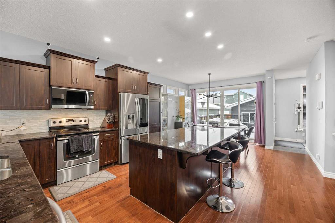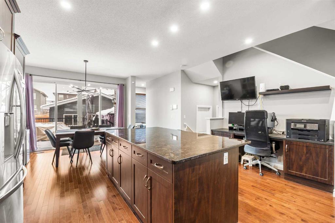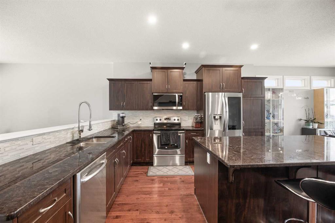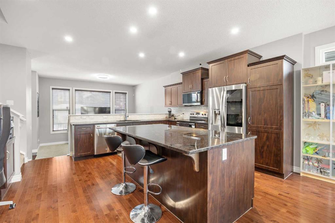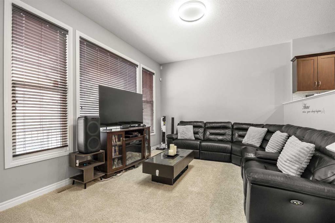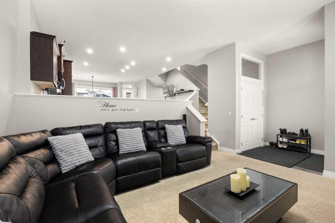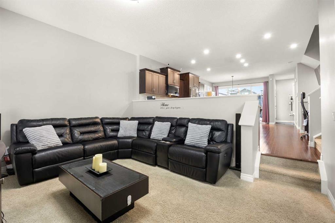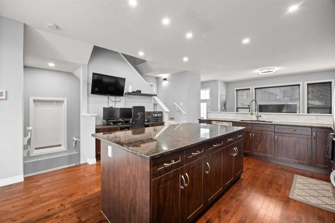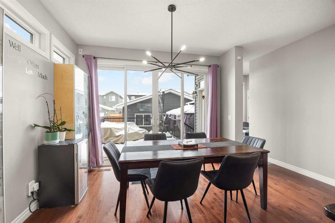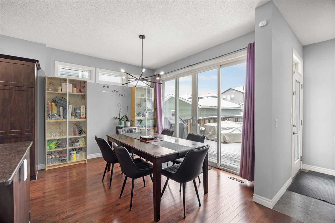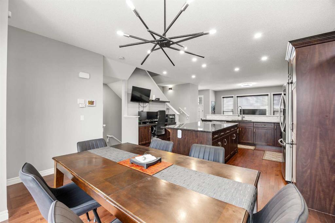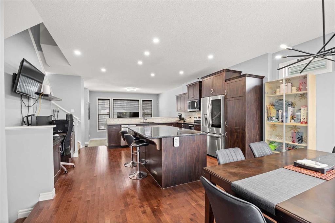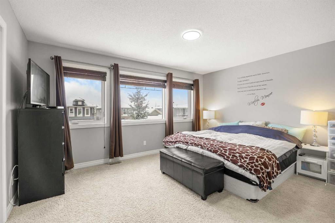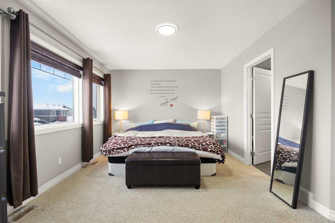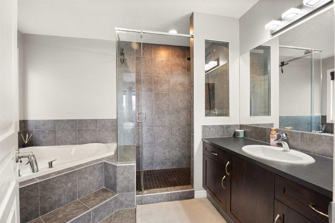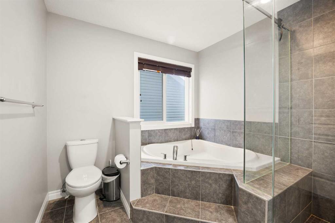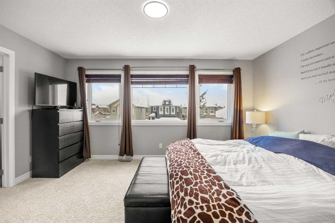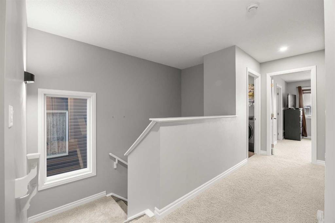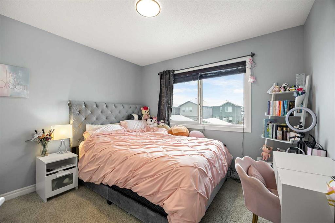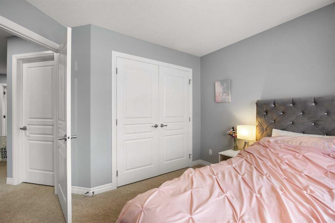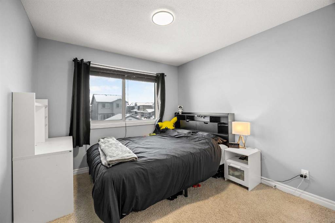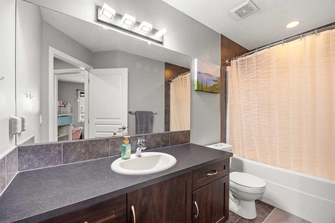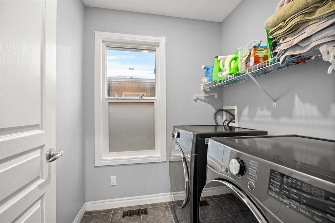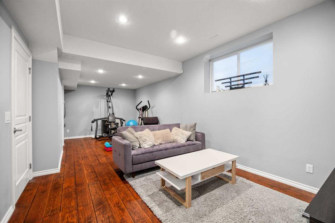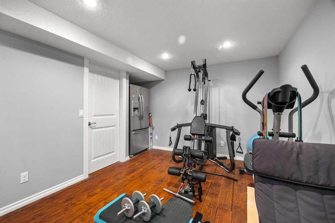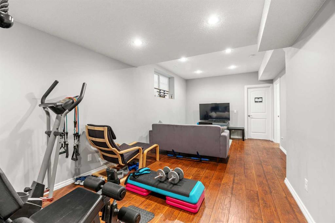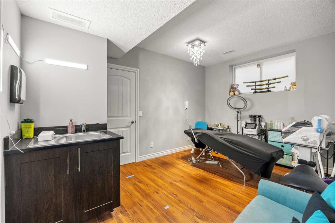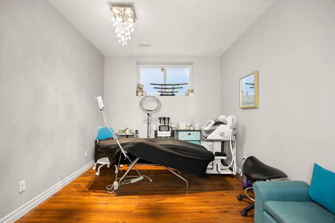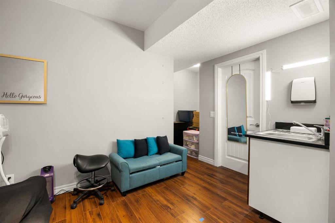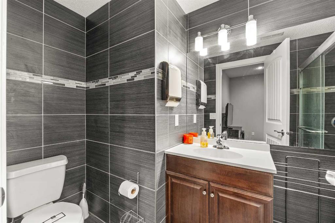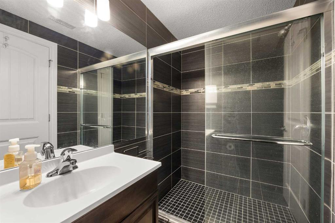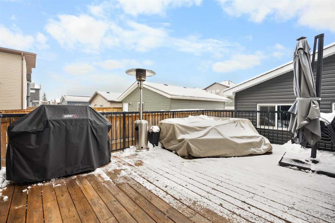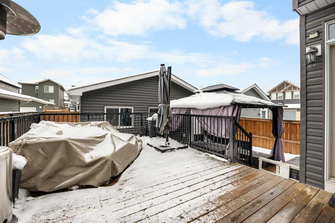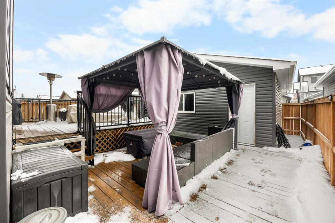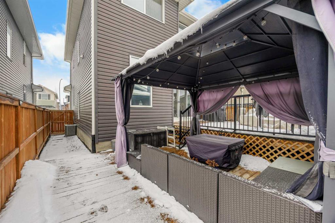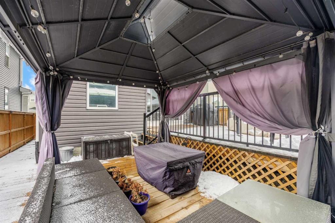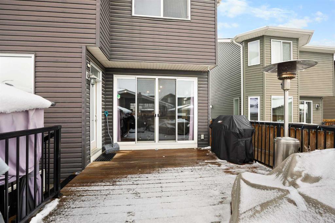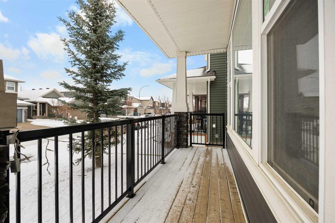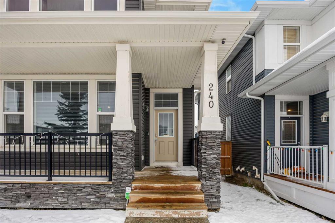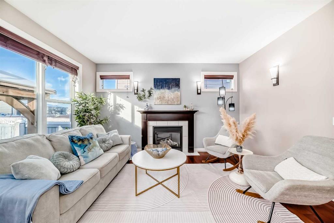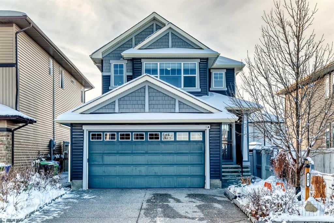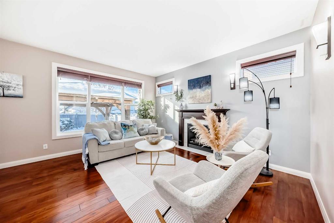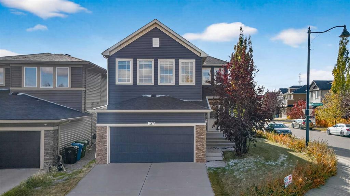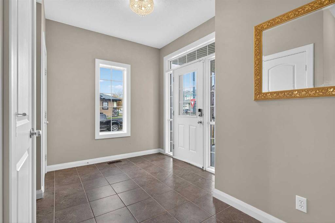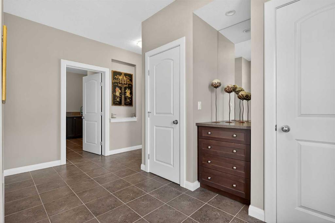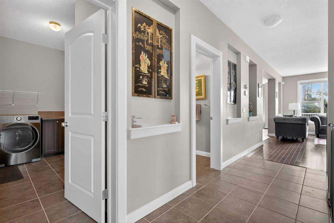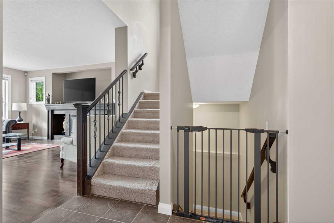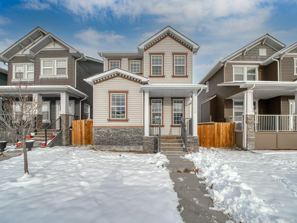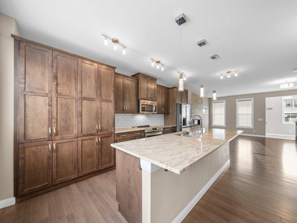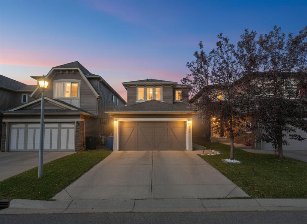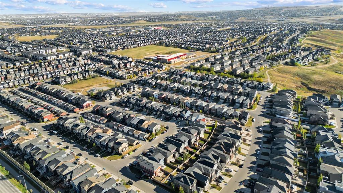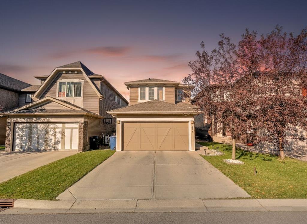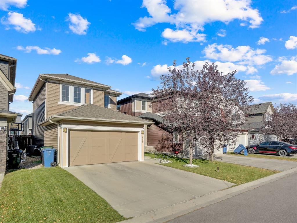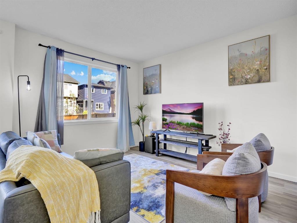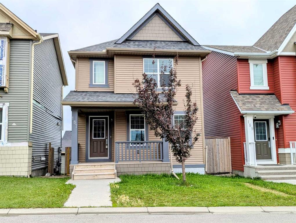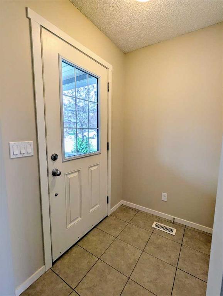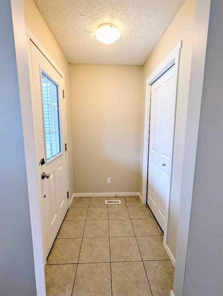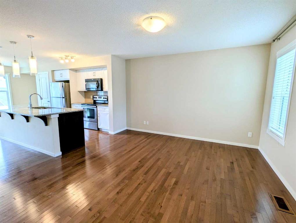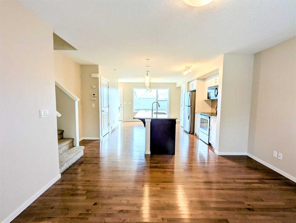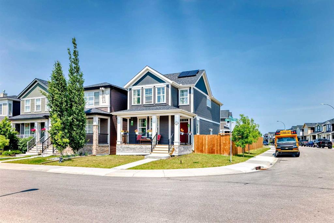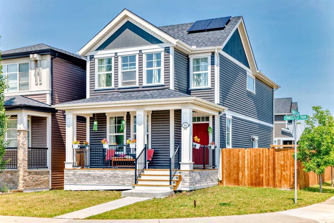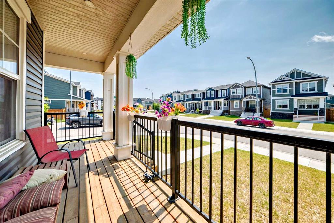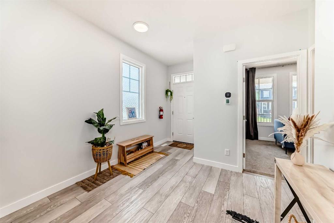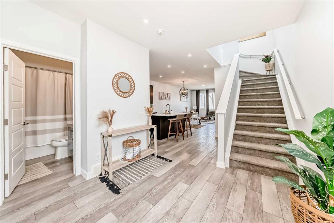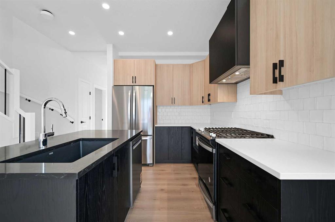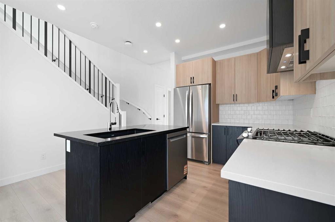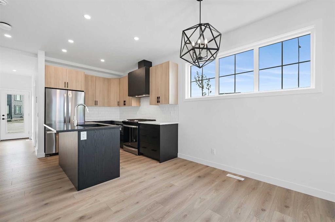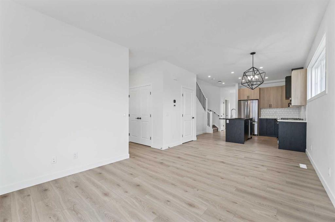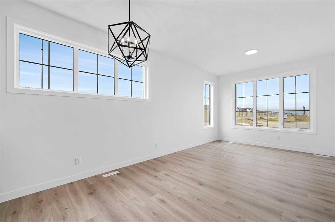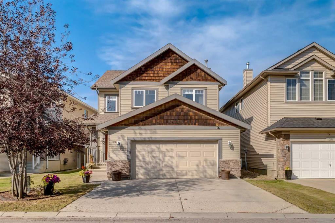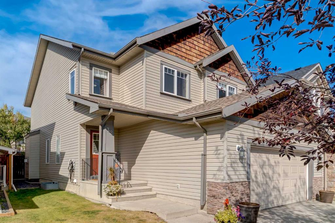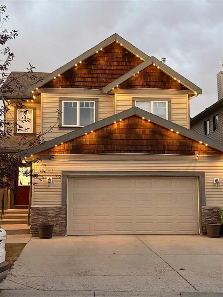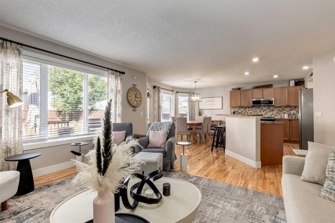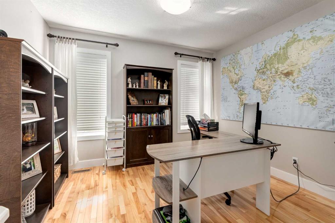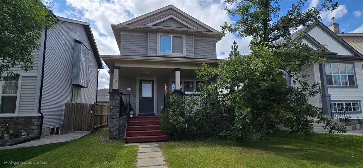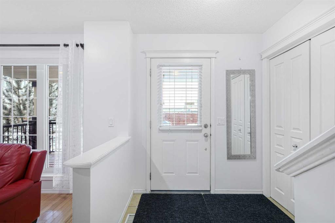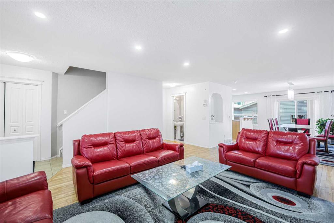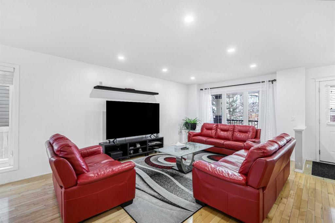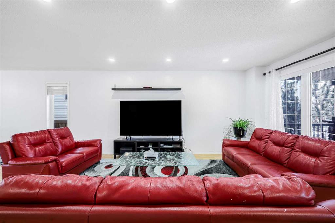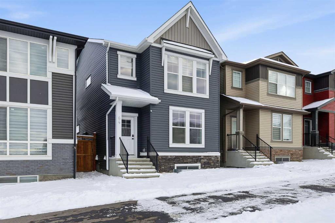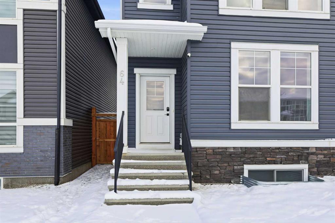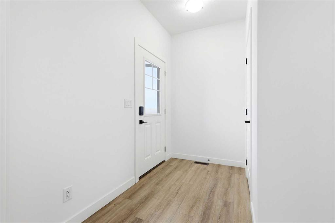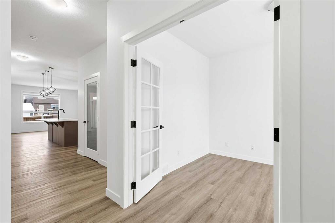240 Evanspark Gardens NW
Calgary T3P 0G6
MLS® Number: A2274597
$ 629,900
4
BEDROOMS
3 + 1
BATHROOMS
1,702
SQUARE FEET
2013
YEAR BUILT
Two-Tier Deck with Gazebo | Oversized Double Detached Garage | New Roof 2025 | Central A/C | Beautifully updated and located in the family-friendly community of Evanston, this spacious 3+1 bedroom, 3.5-bath home spans over 2,460 sqft of living space, offering bright, open layouts, thoughtful upgrades, and a comfortable, family-ready flow — complete with air conditioning for year-round comfort. You’re welcomed by a 10-foot high ceiling in the foyer and Living room, where large windows fill the space with natural light. The main floor continues with 9-foot ceilings, creating an airy and spacious feel throughout. The well-appointed Kitchen features a centre island with eating bar, granite countertops, stainless steel appliances, ample cabinetry, and a versatile nook — perfect for a coffee bar or a work-from-home station. Adjacent to the Kitchen, the Dining room opens through a double sliding patio door to a two-tier deck with gazebo, with additional access from the mudroom via the side entrance. The mudroom also features a built-in bench, coat hooks, and closet for everyday organization. A powder room completes the main level. On the upper level, the spacious Primary suite boasts a generous walk-in closet and spa-inspired ensuite with soaker tub and separate tiled shower. Two additional well-sized bedrooms, a 4-piece bath, and an upstairs laundry room complete the upper floor. The fully finished basement provides versatile space for family living, featuring a recreation room perfect for gatherings or a home gym, a fourth bedroom with sink ideal for home-based wellness or beauty services, and a 3-piece bath. The south-facing backyard offers ample space for summer entertaining and relaxation. An oversized insulated double detached garage with back-lane access adds both convenience and utility. Recent upgrades include a new roof (2025), refreshed siding, and central A/C. Residents of Evanston enjoy parks, playgrounds, and scenic pathways, along with quick access to shopping, dining, and everyday amenities. Major routes including Stoney Trail, Beddington Trail, and 144 Ave NW make commuting downtown or to the mountains easy, while nearby Symons Valley offers additional retail and services — making this home a perfect balance of comfort, convenience, and community.
| COMMUNITY | Evanston |
| PROPERTY TYPE | Detached |
| BUILDING TYPE | House |
| STYLE | 2 Storey |
| YEAR BUILT | 2013 |
| SQUARE FOOTAGE | 1,702 |
| BEDROOMS | 4 |
| BATHROOMS | 4.00 |
| BASEMENT | Full |
| AMENITIES | |
| APPLIANCES | Dishwasher, Electric Stove, Garage Control(s), Refrigerator |
| COOLING | Central Air |
| FIREPLACE | N/A |
| FLOORING | Carpet, Ceramic Tile, Hardwood, Vinyl Plank |
| HEATING | Forced Air, Natural Gas |
| LAUNDRY | Laundry Room, Upper Level |
| LOT FEATURES | Back Lane, Landscaped, Rectangular Lot |
| PARKING | Double Garage Detached, Insulated, Oversized |
| RESTRICTIONS | None Known |
| ROOF | Asphalt Shingle |
| TITLE | Fee Simple |
| BROKER | Jessica Chan Real Estate & Management Inc. |
| ROOMS | DIMENSIONS (m) | LEVEL |
|---|---|---|
| Game Room | 24`5" x 11`2" | Basement |
| Bedroom | 14`3" x 10`0" | Basement |
| 3pc Bathroom | 0`0" x 0`0" | Basement |
| 2pc Bathroom | 0`0" x 0`0" | Main |
| Living Room | 15`0" x 12`3" | Main |
| Kitchen | 14`5" x 13`1" | Main |
| Dining Room | 11`3" x 10`0" | Main |
| Bedroom - Primary | 15`0" x 11`3" | Upper |
| Bedroom | 11`3" x 10`0" | Upper |
| Bedroom | 10`7" x 10`0" | Upper |
| 4pc Ensuite bath | 0`0" x 0`0" | Upper |
| 4pc Bathroom | 0`0" x 0`0" | Upper |

