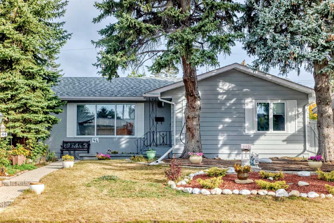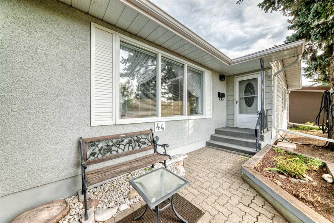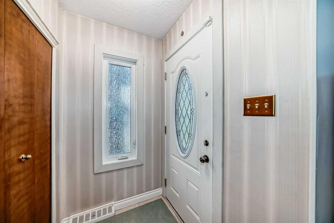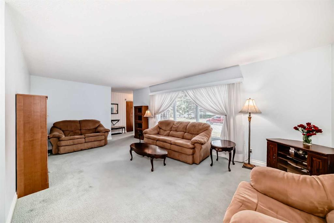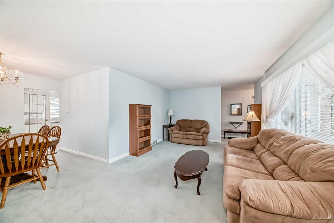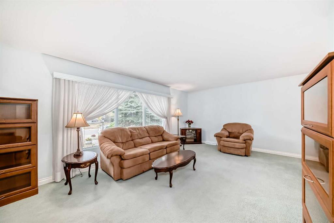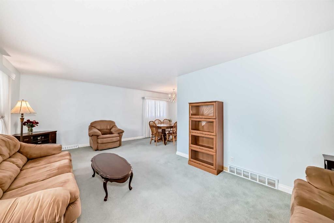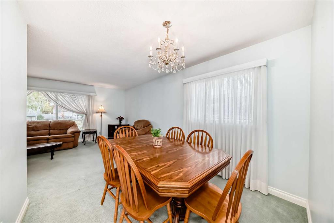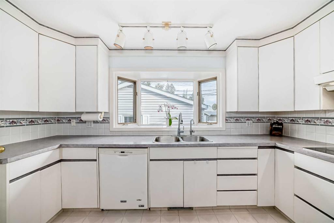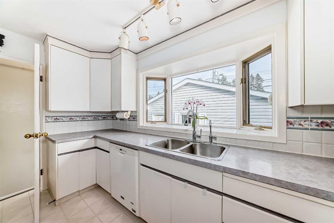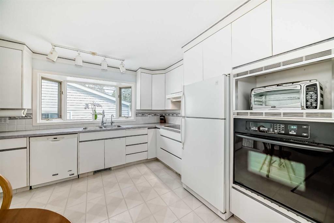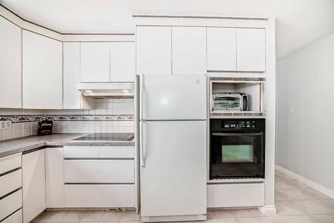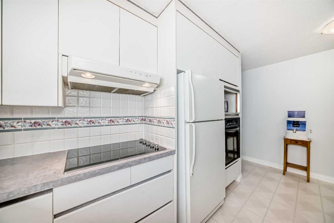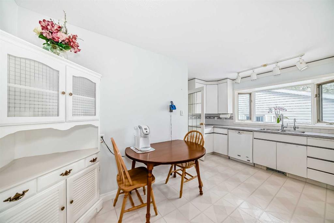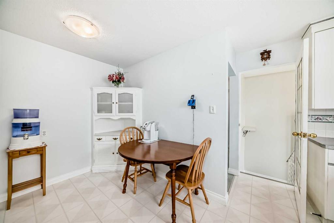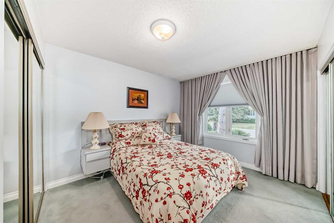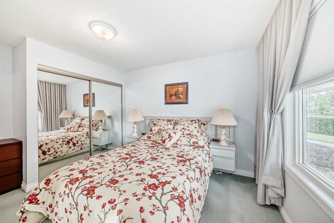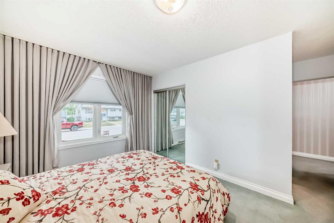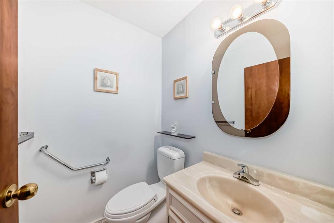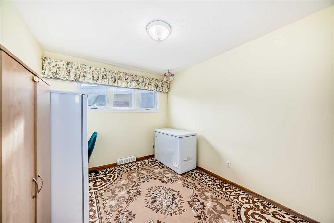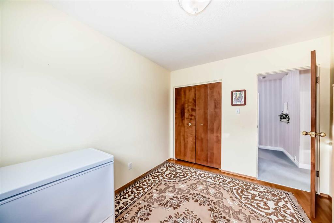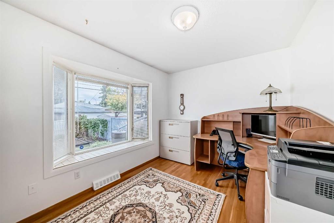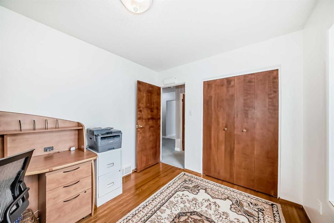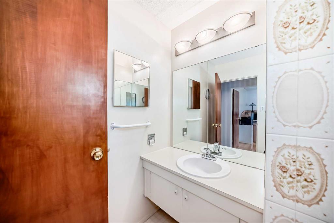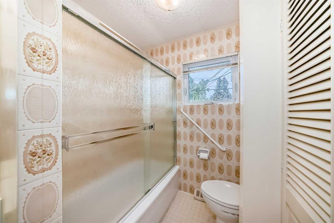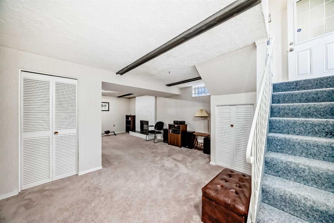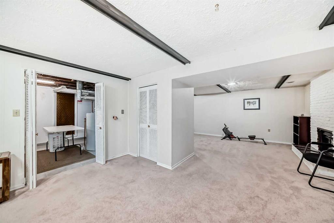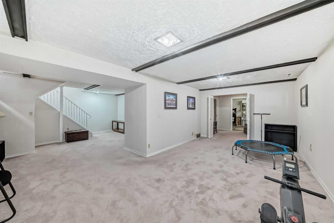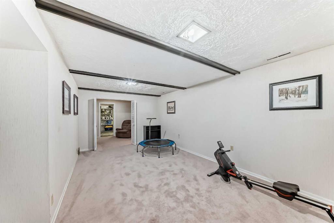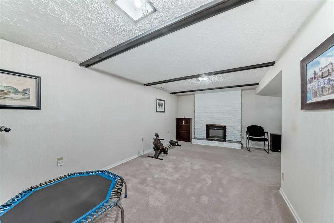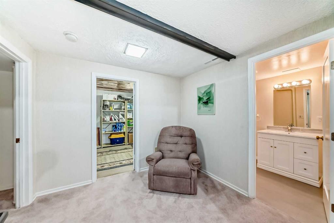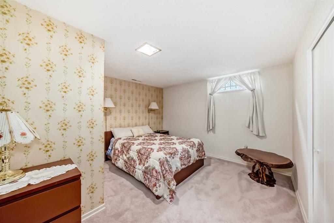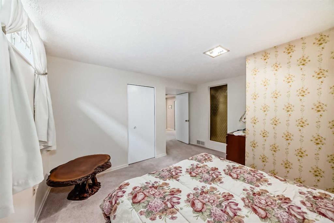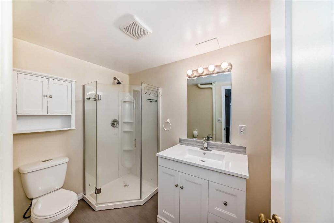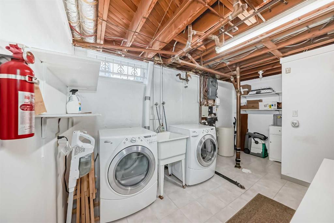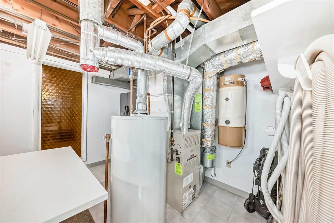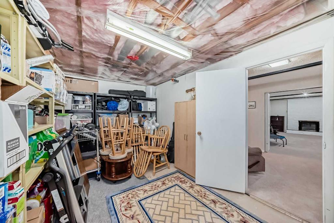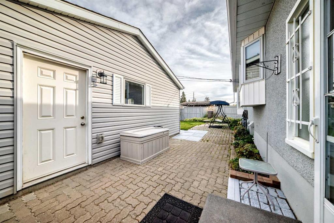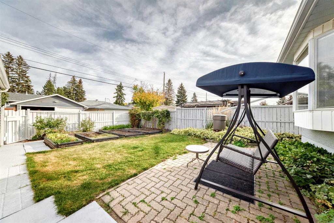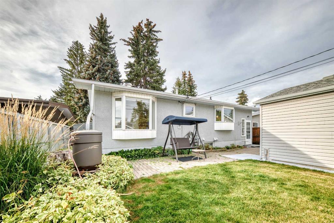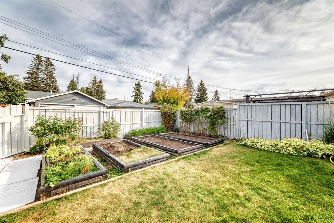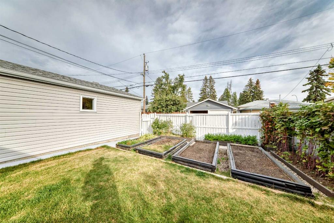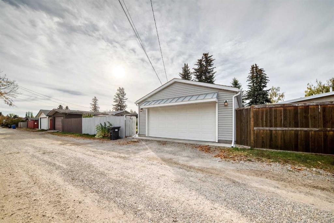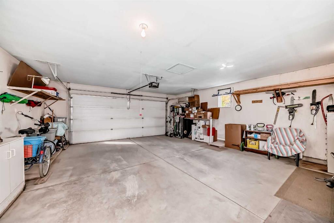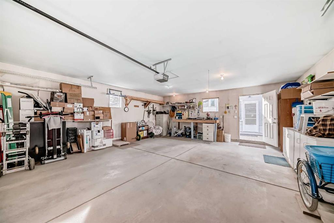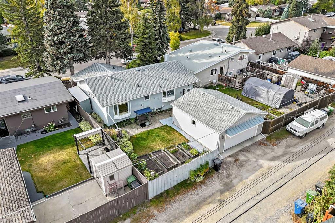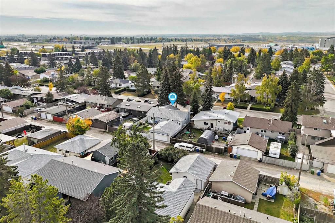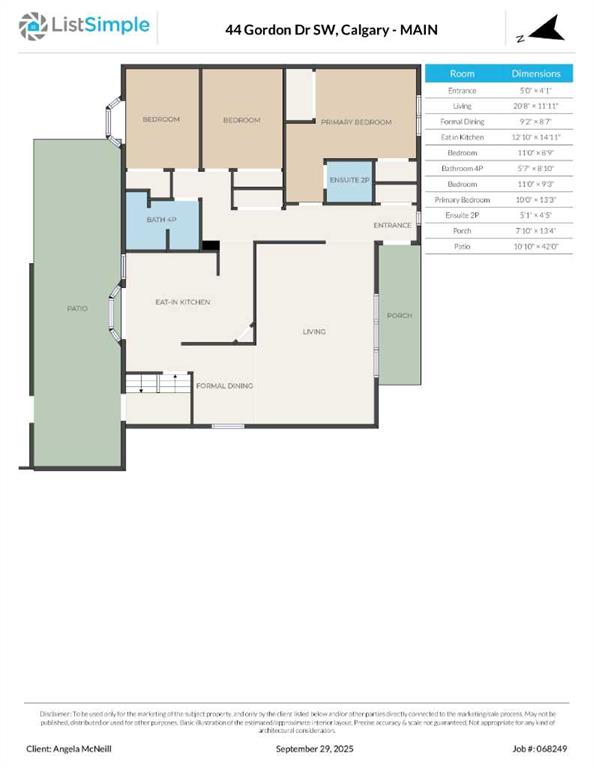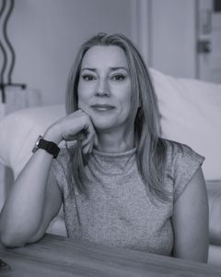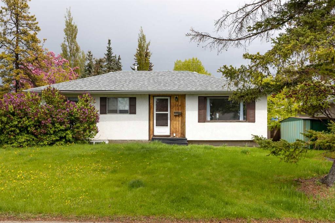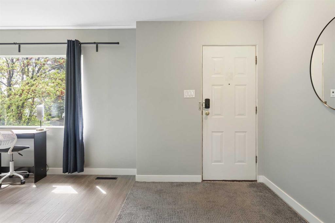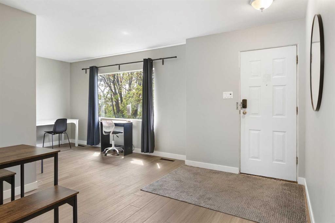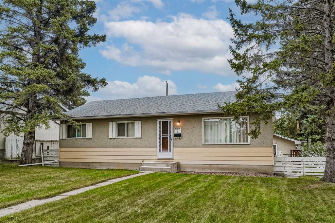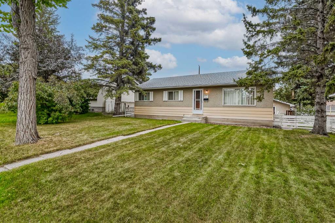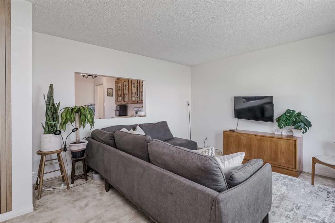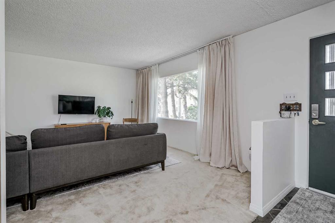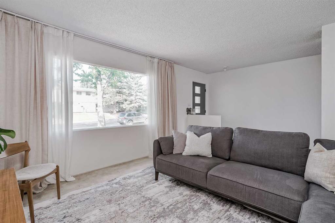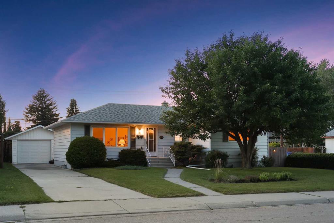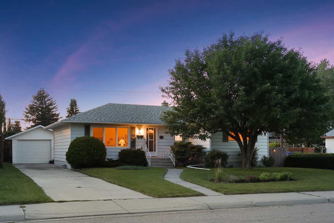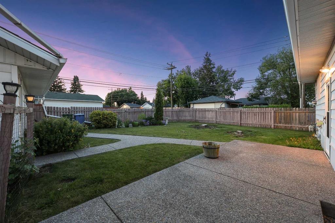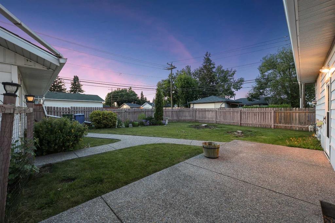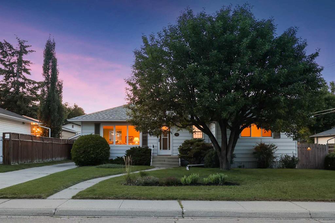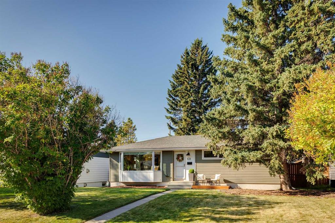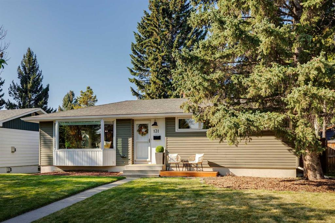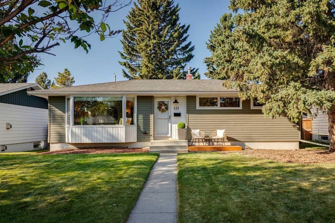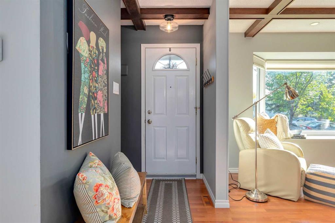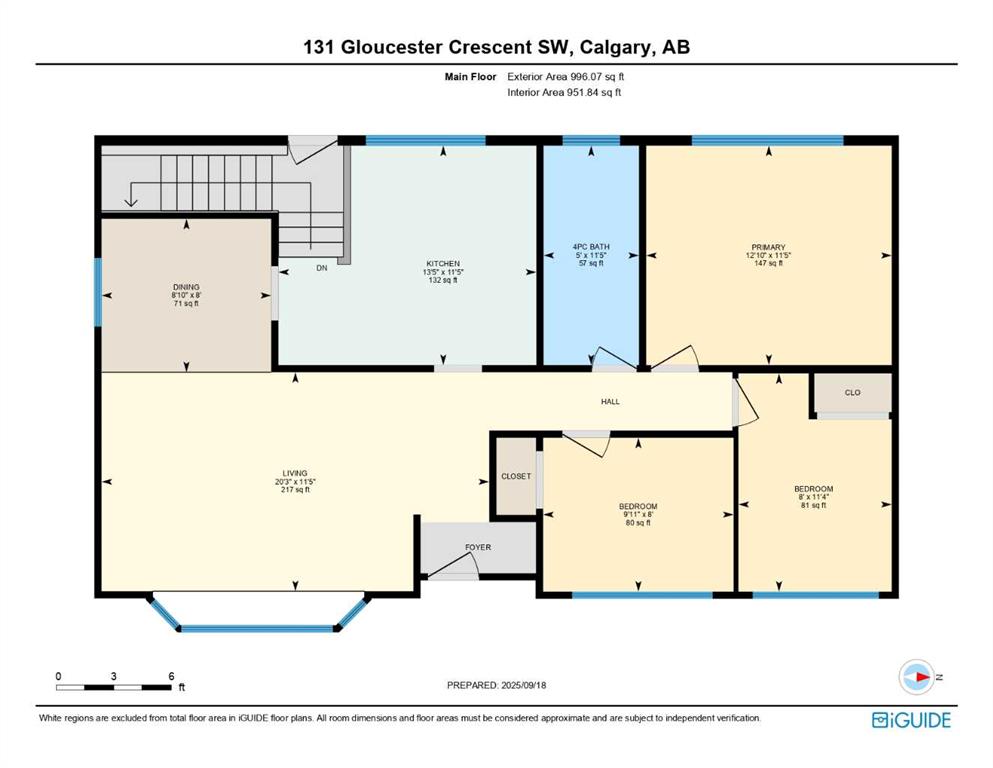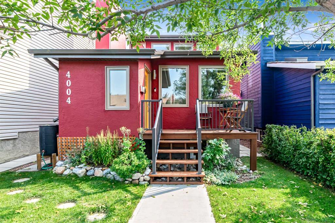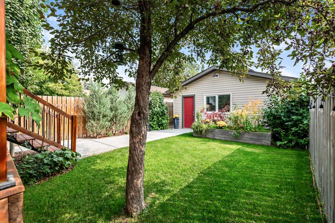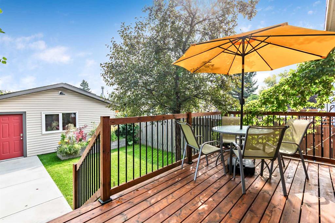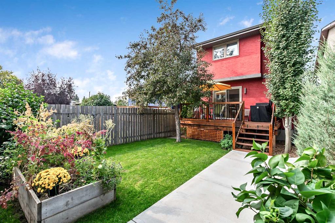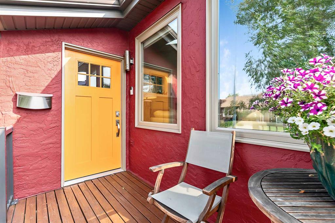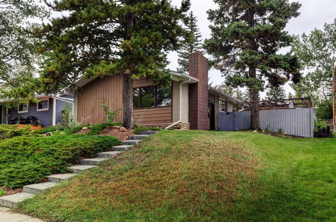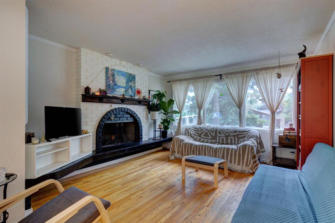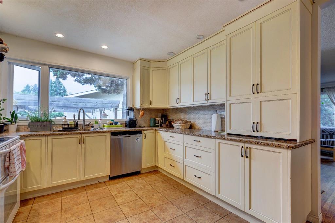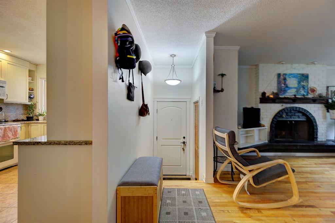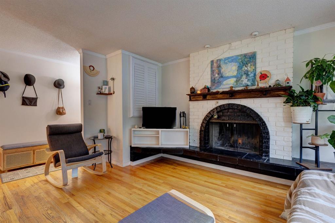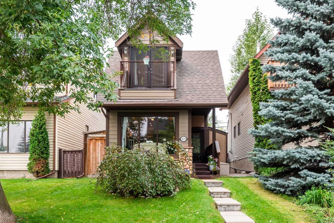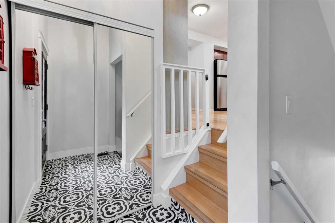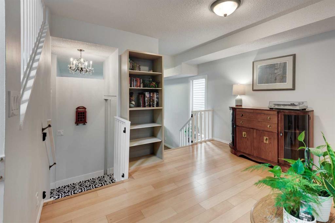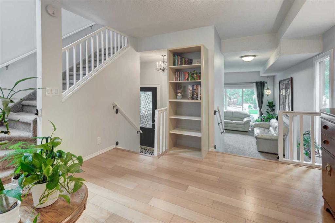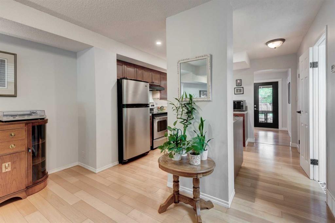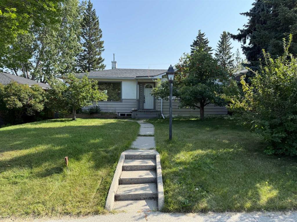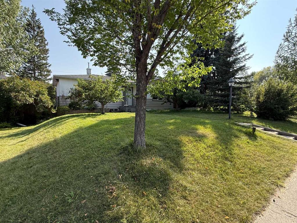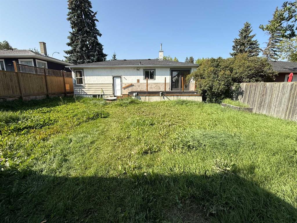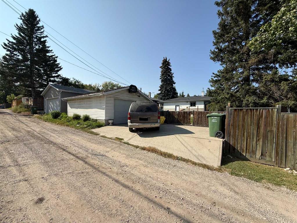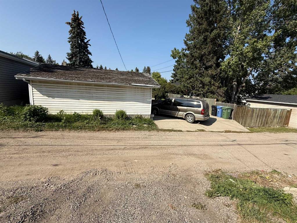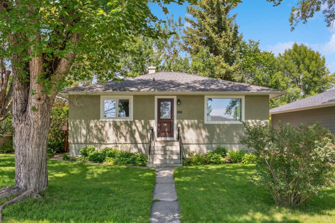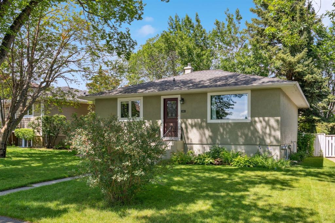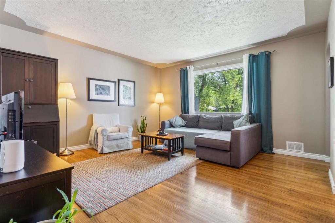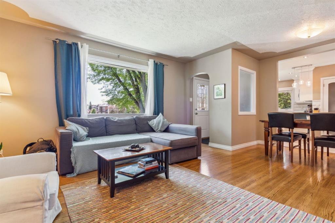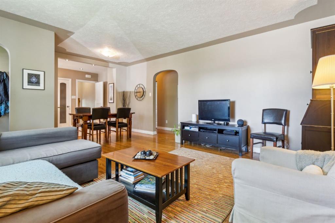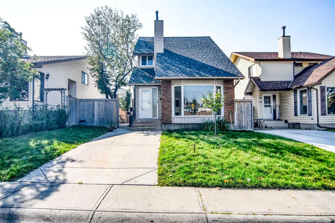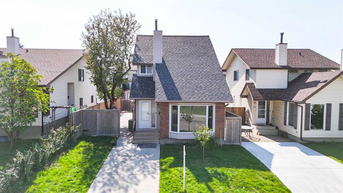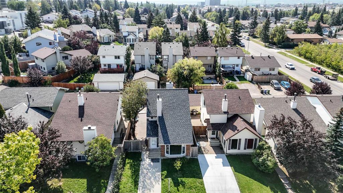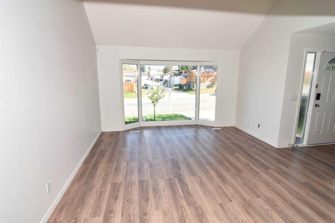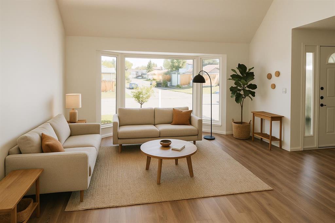44 Gordon Drive SW
Calgary T3E5A5
MLS® Number: A2260749
$ 699,900
4
BEDROOMS
2 + 1
BATHROOMS
1963
YEAR BUILT
Welcome to 44 Gordon Drive! This beautifully maintained bungalow radiates pride of ownership from the moment you step inside. The main floor features a bright, south-facing living room that flows seamlessly into the spacious formal dining area. The kitchen is thoughtfully designed with ample cabinetry, space for a casual dining table, and a lovely view of the cheerful backyard. Down the hall, the primary bedroom offers two closets and a private ensuite. Two additional well-sized bedrooms and a full 4-piece bathroom complete the main level. The fully finished basement adds even more living space, complete with newer carpet, a cozy electric fireplace, and a 3-piece bathroom built within the past five years. You’ll also find a generous storage room with shelving and a cedar closet, a roomy utility space with additional storage under the stairs, and a 4th bedroom. The utility area includes central vacuum, a newer hot water tank (2024), a water softener system, and the original but meticulously maintained furnace. Outside, the backyard is a true retreat with its beautifully landscaped yard, brick patio, and raised garden beds—perfect for summer evenings. The detached garage, built in 2019, includes a Level 2 EV charger. Additional highlights include newer carpet in basement (installed within the past 5 years) and original hardwood flooring beneath the main level carpets if you prefer a different look. Move-in ready, this charming home is located in the desirable, well-established community of Glamorgan, with quick access to Richmond Road, 37 Street W, Glenmore Trail, and Sarcee Trail.
| COMMUNITY | Glamorgan |
| PROPERTY TYPE | Detached |
| BUILDING TYPE | House |
| STYLE | Bungalow |
| YEAR BUILT | 1963 |
| SQUARE FOOTAGE | 1,252 |
| BEDROOMS | 4 |
| BATHROOMS | 3.00 |
| BASEMENT | Finished, Full |
| AMENITIES | |
| APPLIANCES | Built-In Oven, Dishwasher, Dryer, Electric Cooktop, Garage Control(s), Range Hood, Refrigerator, Washer, Water Softener, Window Coverings |
| COOLING | None |
| FIREPLACE | Basement, Electric |
| FLOORING | Carpet, Hardwood, Laminate, Tile |
| HEATING | Forced Air |
| LAUNDRY | In Basement |
| LOT FEATURES | Back Lane, Few Trees, Front Yard, Garden, Landscaped, Level |
| PARKING | Double Garage Detached |
| RESTRICTIONS | None Known |
| ROOF | Asphalt |
| TITLE | Fee Simple |
| BROKER | CIR Realty |
| ROOMS | DIMENSIONS (m) | LEVEL |
|---|---|---|
| Bedroom | 11`9" x 13`0" | Basement |
| Storage | 9`2" x 15`5" | Basement |
| 3pc Bathroom | 5`8" x 8`3" | Basement |
| Family Room | 10`6" x 20`6" | Basement |
| Other | 15`9" x 14`9" | Basement |
| Laundry | 14`9" x 15`6" | Basement |
| Entrance | 5`0" x 4`1" | Main |
| Living Room | 20`8" x 11`11" | Main |
| Dining Room | 9`2" x 8`7" | Main |
| Eat in Kitchen | 12`10" x 14`11" | Main |
| Bedroom | 11`0" x 8`9" | Main |
| 4pc Bathroom | 5`7" x 8`10" | Main |
| Bedroom | 11`0" x 9`3" | Main |
| Bedroom - Primary | 10`0" x 13`3" | Main |
| 2pc Ensuite bath | 5`1" x 4`5" | Main |

