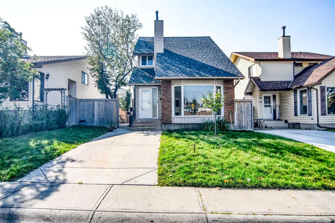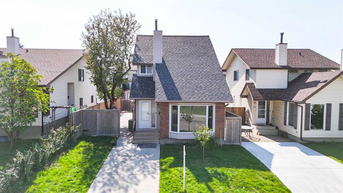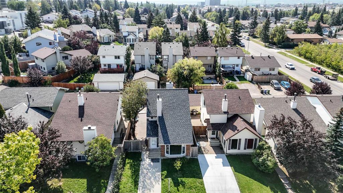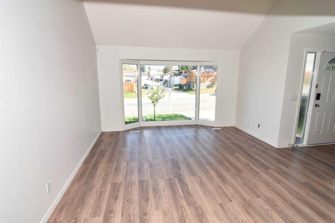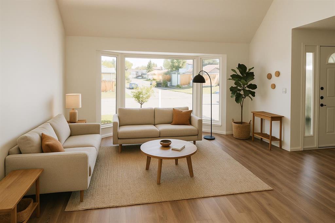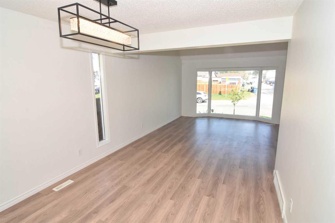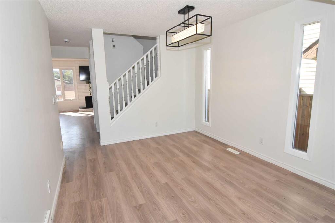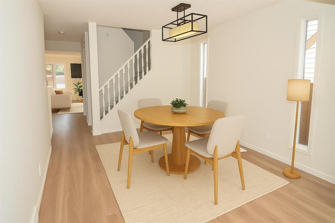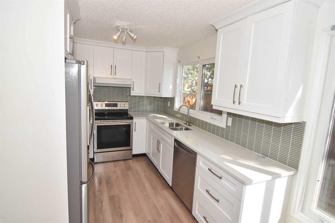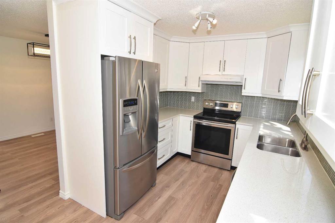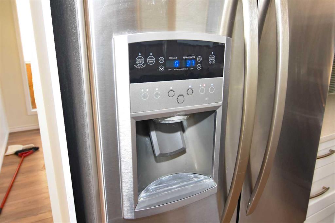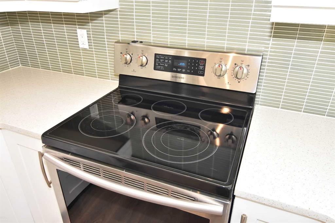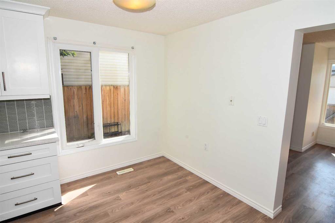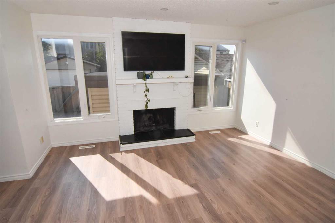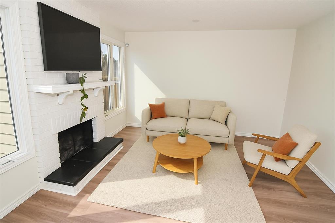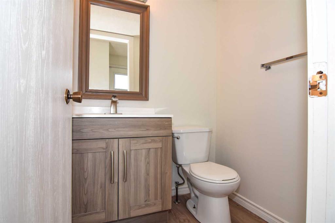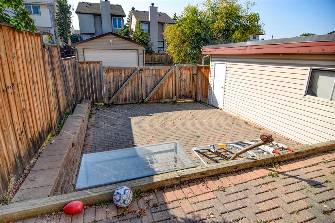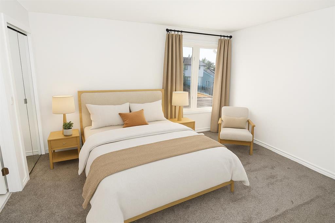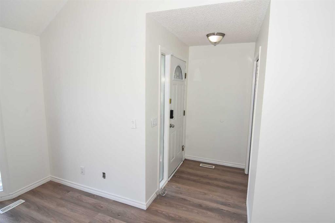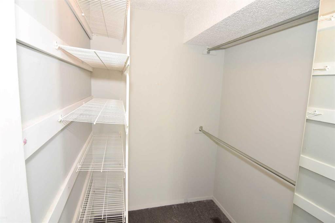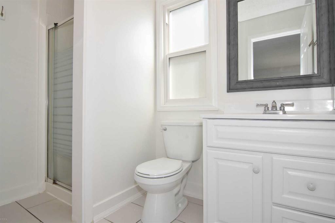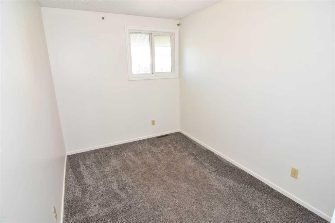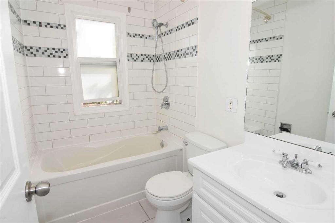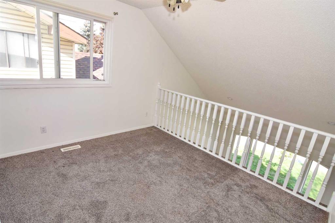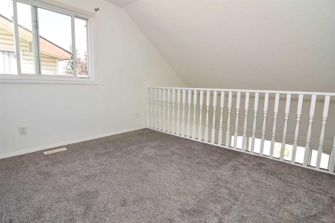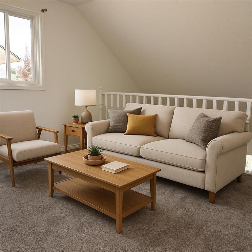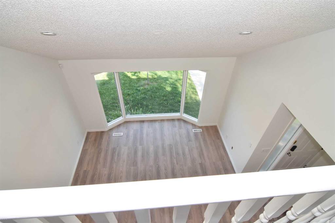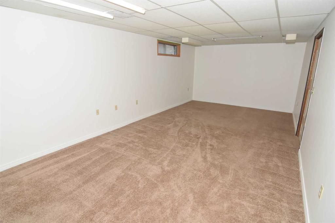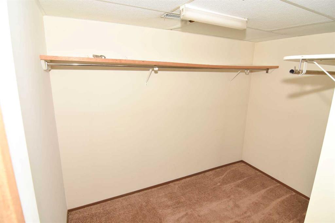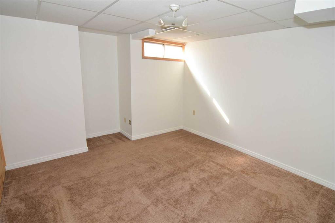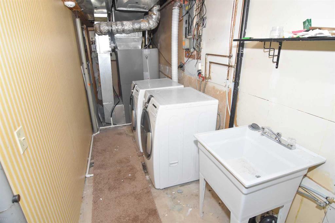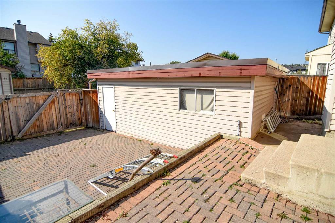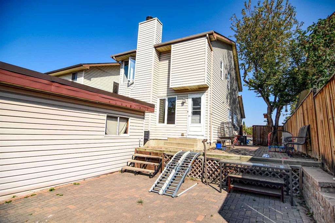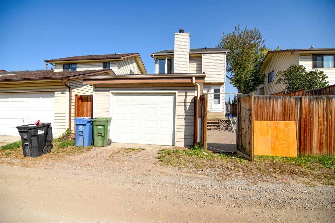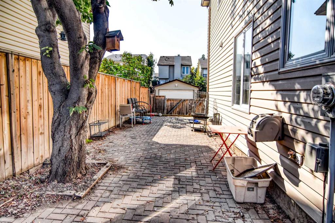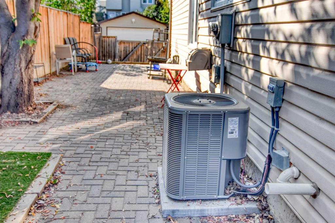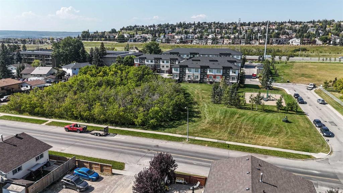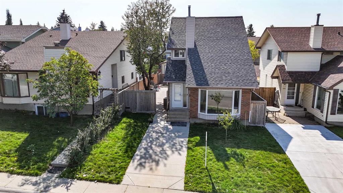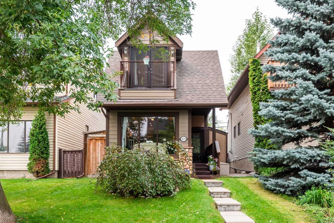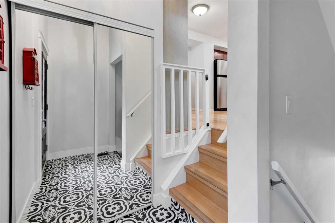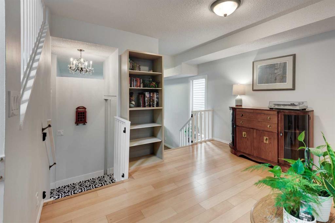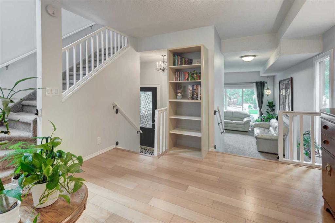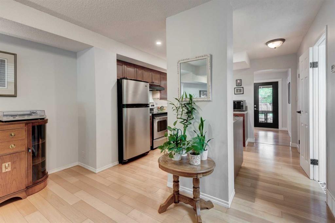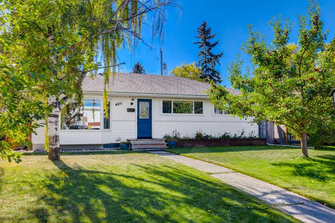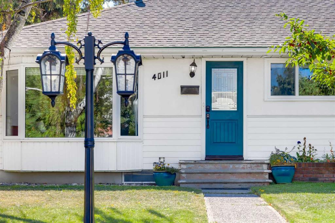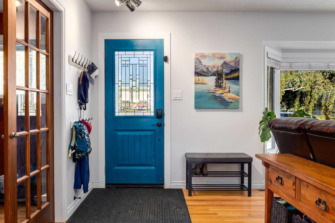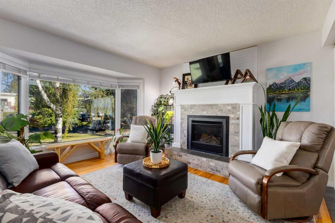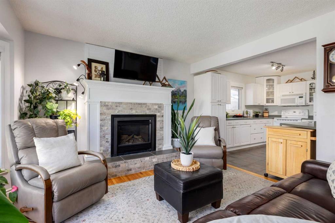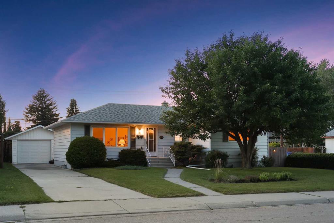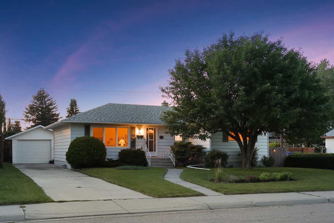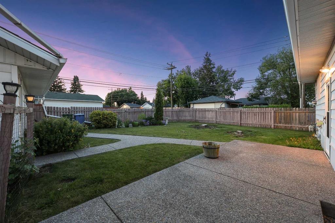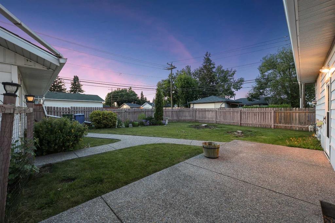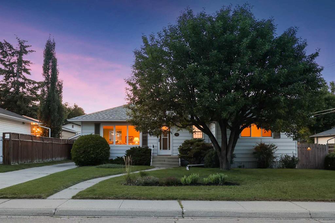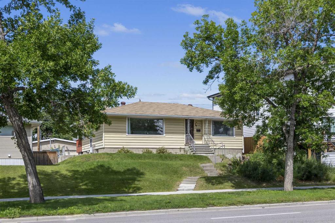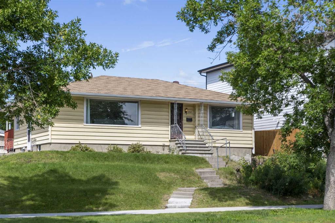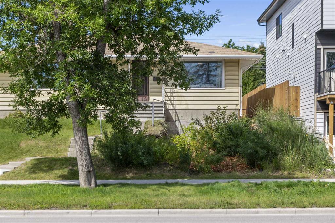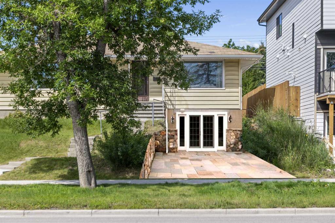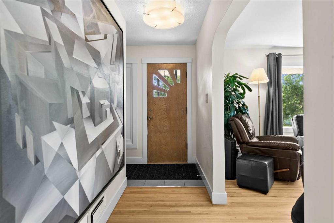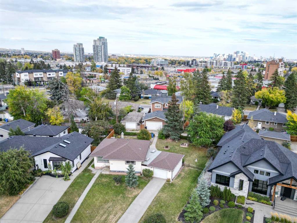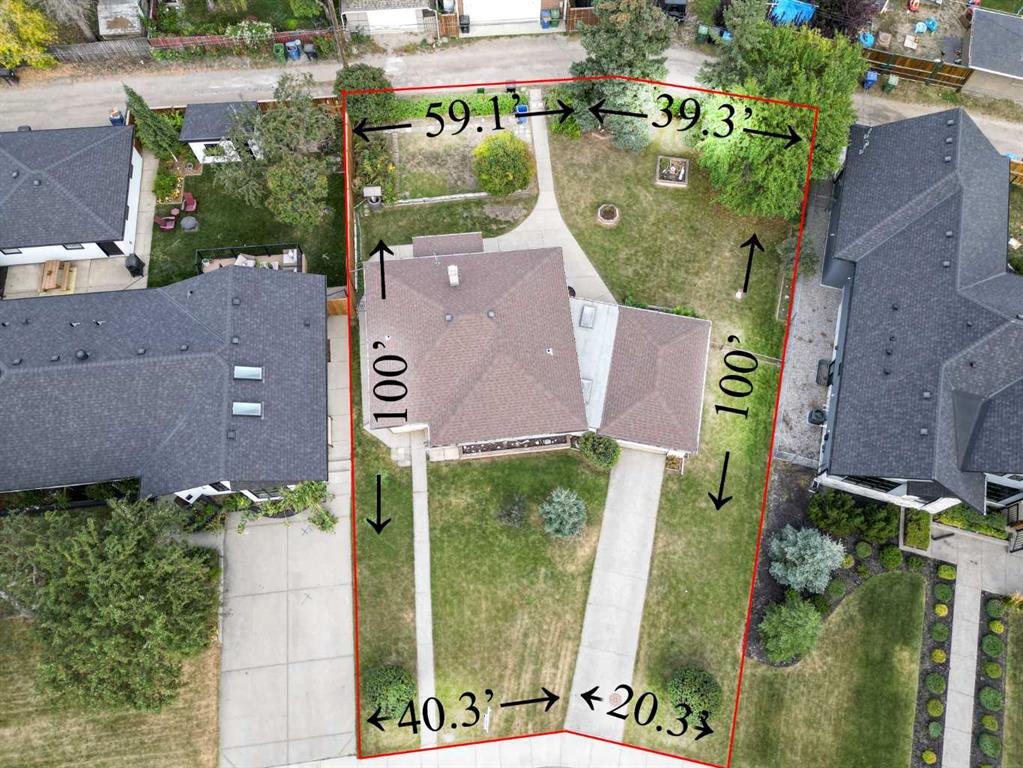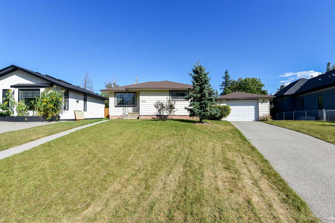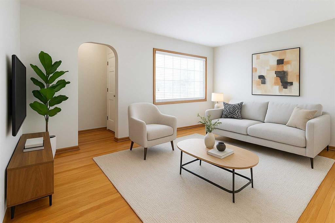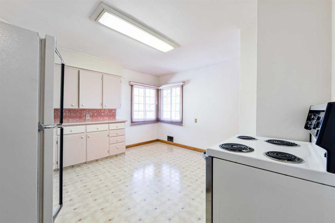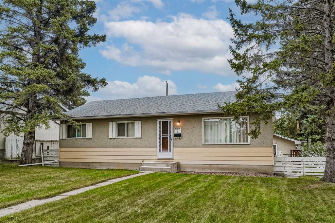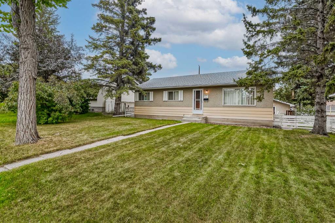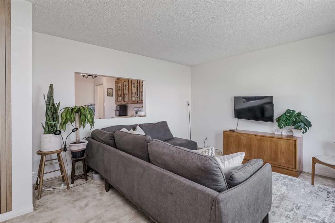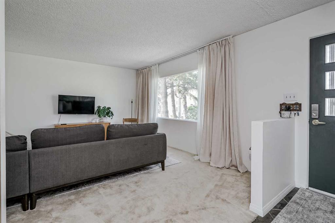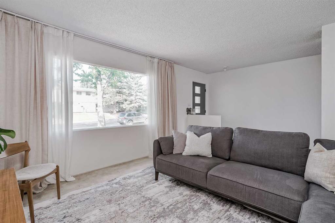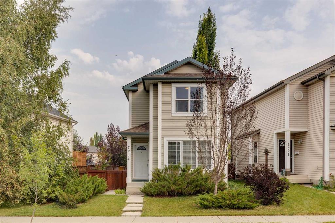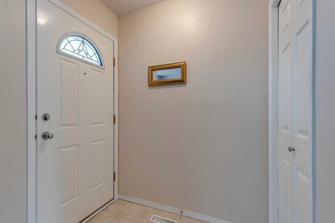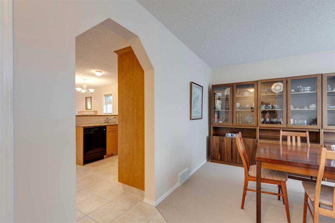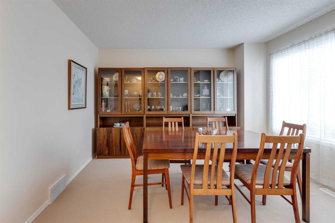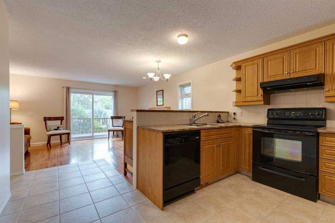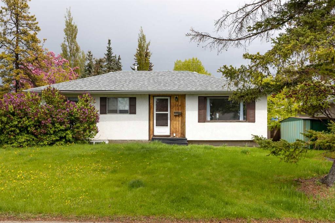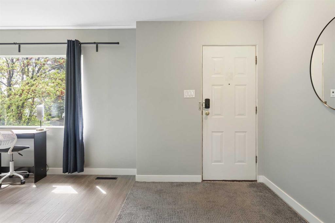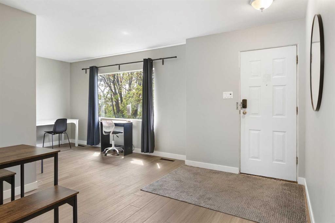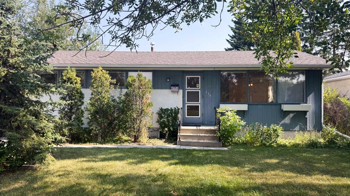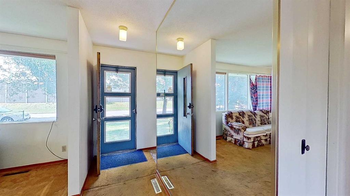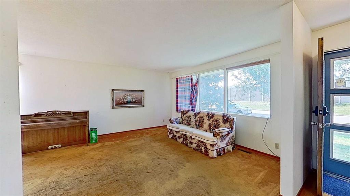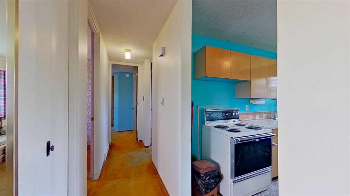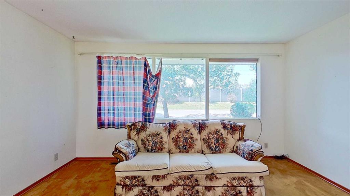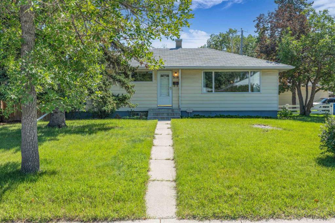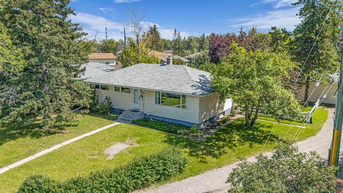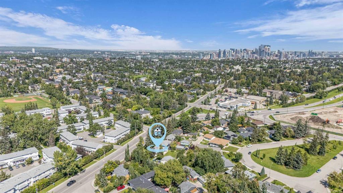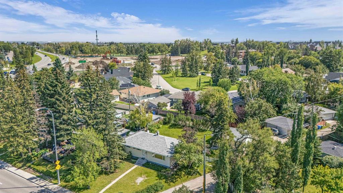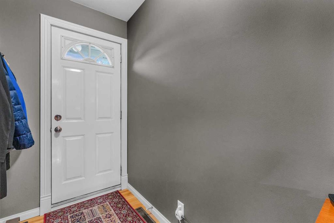5123 32 Avenue SW
Calgary T3E6R9
MLS® Number: A2253506
$ 619,900
3
BEDROOMS
2 + 1
BATHROOMS
1,480
SQUARE FEET
1979
YEAR BUILT
OPEN HOUSE SAT OCT 4, 12-3:30pm. Welcome to the desirable inner city community of Glenbrook! This charming 2-storey home offers a functional layout with plenty of updates. The main floor features a VAULTED ENTRANCE, laminate flooring throughout, a bright living room, formal dining area, and kitchen with a cozy eating nook. The spacious family room is complete with a WOOD BURNING FIREPLACE with a natural gas starter, perfect for relaxing evenings. An UPDATED 2-PIECE BATHROOM and convenient back entrance lead to a LARGE DECK, low maintenance south facing sunny backyard and SINGLE-DETACHED GARAGE. The property is FULLY-FENCED and even has RV ACCESS! Upstairs you’ll find a spacious primary bedroom with a walk in closet and a 3-piece ensuite, a second bedroom, a 4-piece bathroom and a versatile loft area which could be an office space or gathering area, or could easily be converted into a 4th bedroom. The lower level offers an additional bedroom with a large walk-in closet and a generous rec room, ideal for entertaining or family gatherings. The laundry area comes complete with a convenient sink, plus a water hook-up already roughed in—making it easy to add a 4th bathroom in the future. Recent upgrades include a NEWER HOT WATER TANK (2022), NEWER HIGH EFFICIENCY FURNACE (2022), CENTRAL AIR CONDITIONING (2022) for year round comfort, BRAND NEW ROOF and FRESH PAINT THROUGHOUT. The front driveway provides extra parking and enhances curb appeal, all while leaving plenty of space for a spacious front lawn. Ideally located just steps from schools, parks, playgrounds and an off-leash dog park. Close proximity to major shopping plazas and restaurants at Signal Hill Centre and Westhills. This home is move in ready and offers OVER 2070 SQ FT OF OPEN, BRIGHT, FUNCTIONAL LIVING SPACE. Don’t miss this opportunity to own a beautiful home in a mature, tree-lined INNER CITY community! CHECK OUT OUR VIRTUAL TOUR!
| COMMUNITY | Glenbrook |
| PROPERTY TYPE | Detached |
| BUILDING TYPE | House |
| STYLE | 2 Storey |
| YEAR BUILT | 1979 |
| SQUARE FOOTAGE | 1,480 |
| BEDROOMS | 3 |
| BATHROOMS | 3.00 |
| BASEMENT | Finished, Full |
| AMENITIES | |
| APPLIANCES | Dishwasher, Dryer, Electric Stove, Refrigerator, Washer |
| COOLING | Central Air |
| FIREPLACE | Family Room, Wood Burning |
| FLOORING | Carpet, Laminate |
| HEATING | Forced Air, Natural Gas |
| LAUNDRY | In Basement |
| LOT FEATURES | Back Lane, Interior Lot, Low Maintenance Landscape, Rectangular Lot |
| PARKING | Alley Access, Driveway, Garage Faces Rear, Off Street, On Street, RV Access/Parking, See Remarks, Single Garage Detached |
| RESTRICTIONS | None Known |
| ROOF | Asphalt Shingle |
| TITLE | Fee Simple |
| BROKER | Century 21 Bamber Realty LTD. |
| ROOMS | DIMENSIONS (m) | LEVEL |
|---|---|---|
| Walk-In Closet | 5`1" x 8`10" | Basement |
| Bedroom | 11`9" x 11`2" | Basement |
| Game Room | 11`9" x 22`10" | Basement |
| Entrance | 3`3" x 6`9" | Main |
| 2pc Bathroom | 5`0" x 4`7" | Main |
| Family Room | 13`8" x 11`6" | Main |
| Dining Room | 11`1" x 8`9" | Main |
| Kitchen | 8`6" x 11`0" | Main |
| Living Room | 13`1" x 14`1" | Main |
| Dining Room | 10`1" x 9`10" | Main |
| Walk-In Closet | 5`5" x 5`2" | Main |
| Bedroom - Primary | 13`2" x 11`11" | Second |
| 3pc Ensuite bath | 5`5" x 8`1" | Second |
| 4pc Bathroom | 7`9" x 5`0" | Second |
| Den | 11`0" x 9`4" | Second |
| Bedroom | 7`9" x 10`7" | Second |

