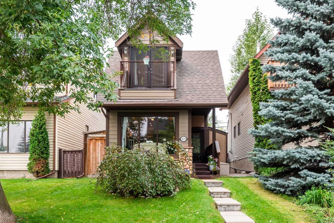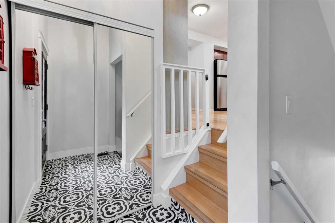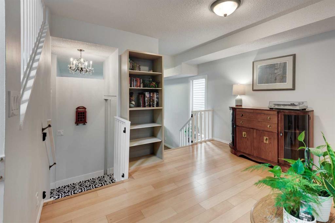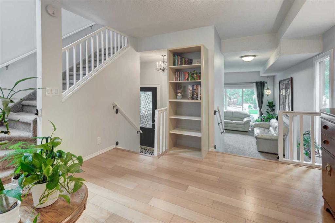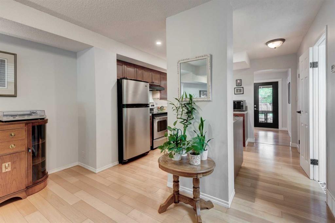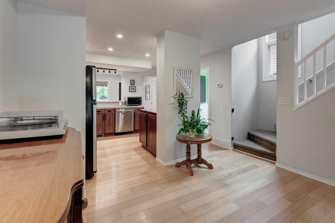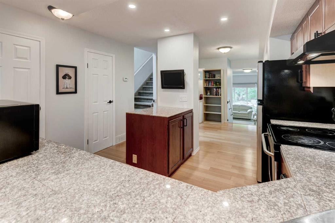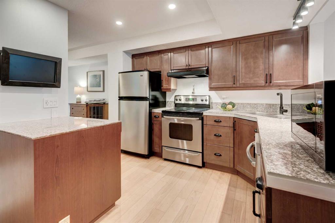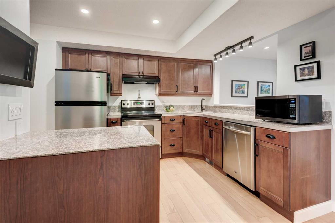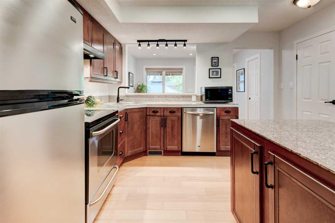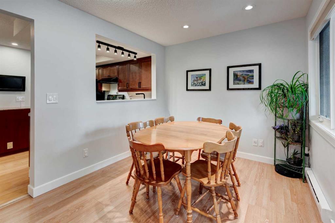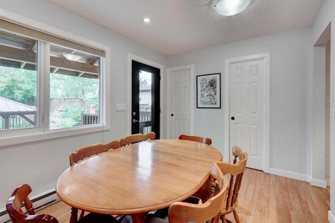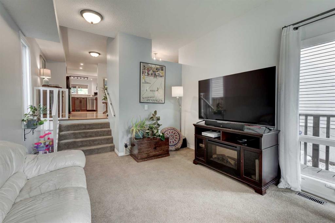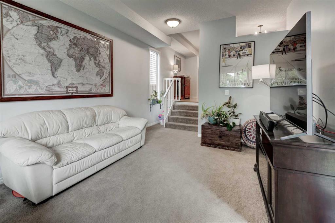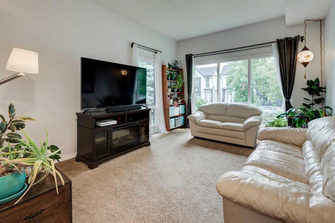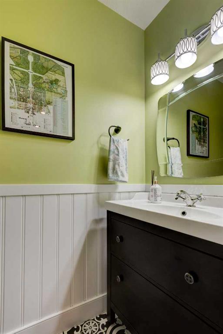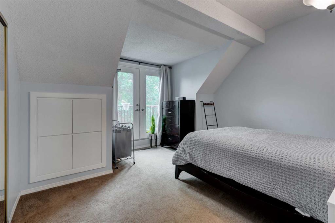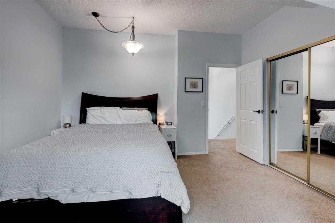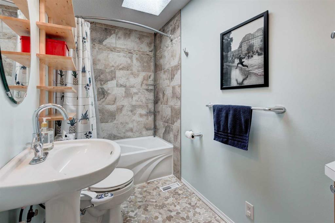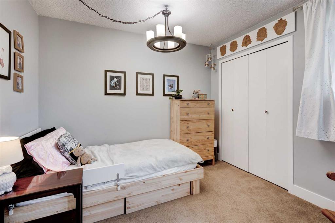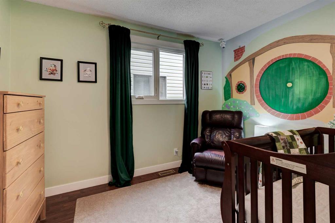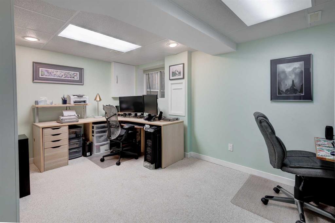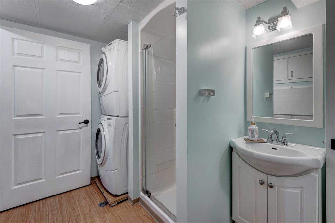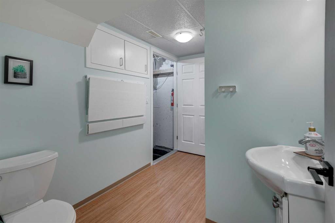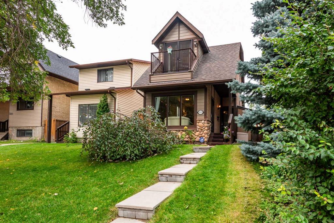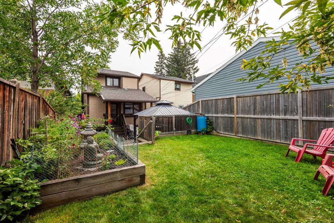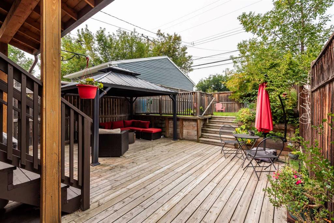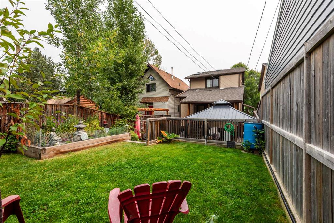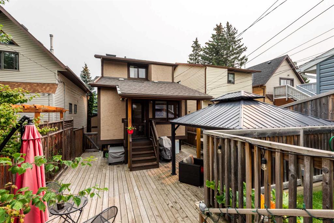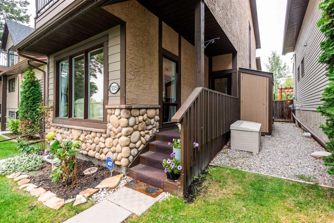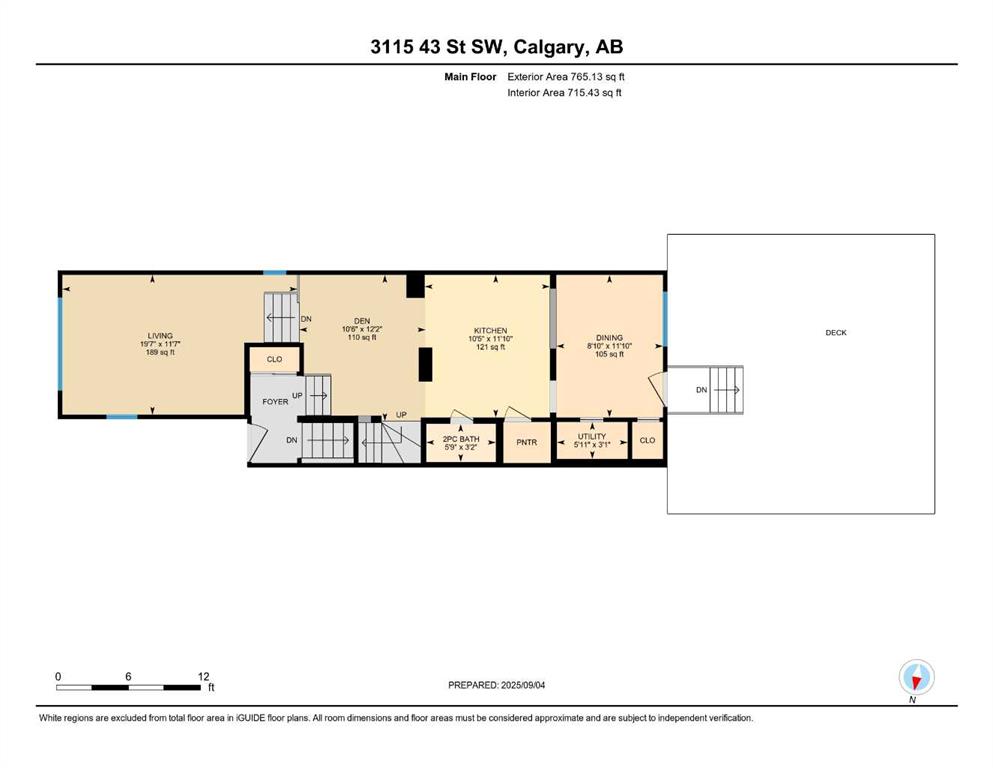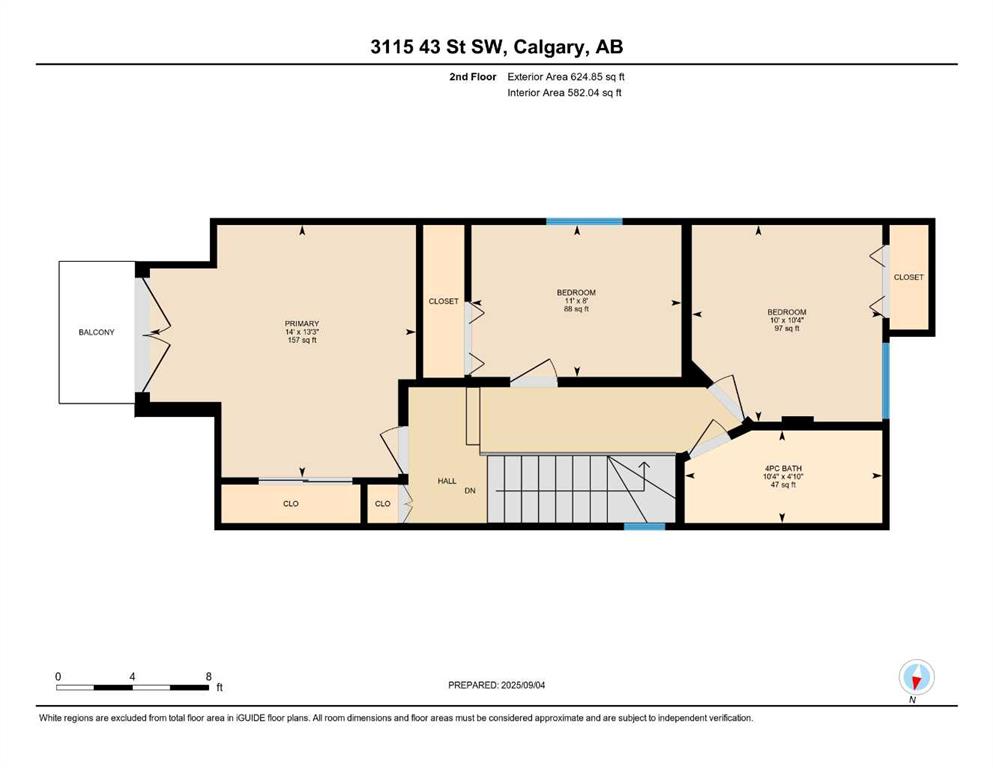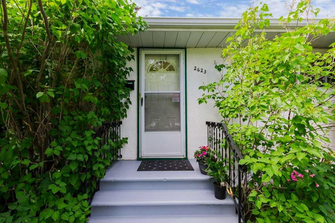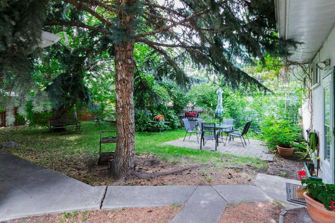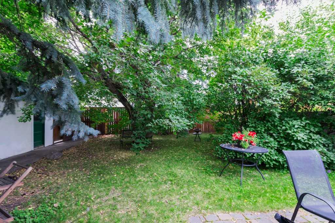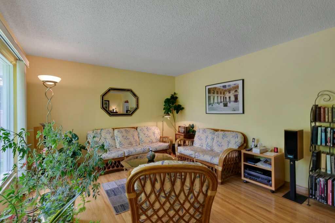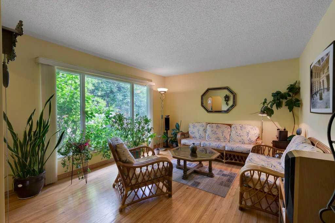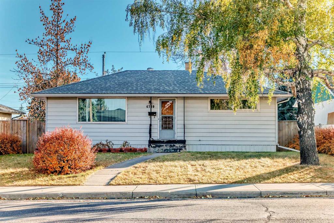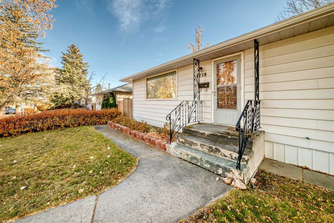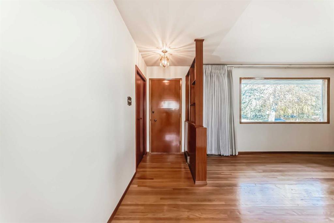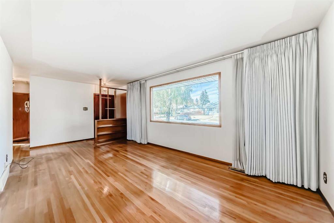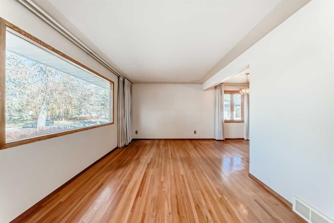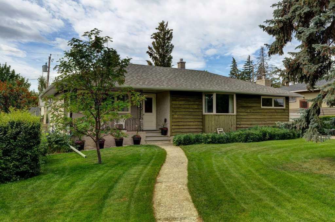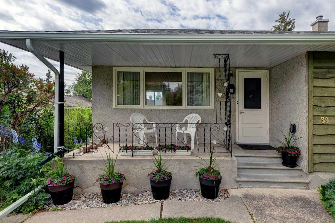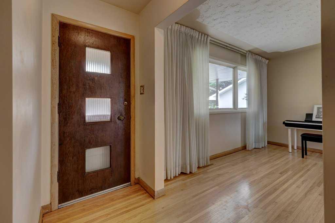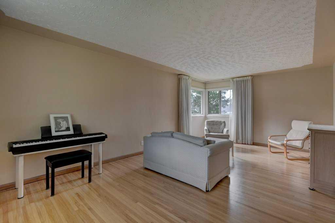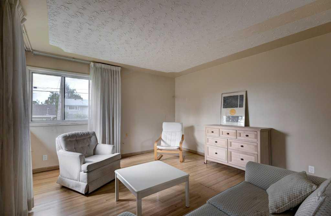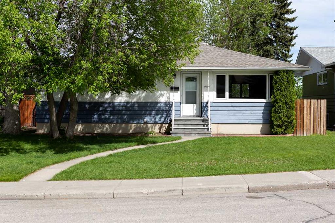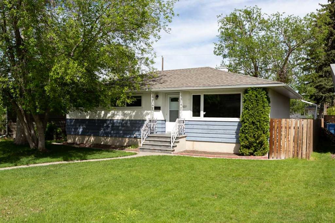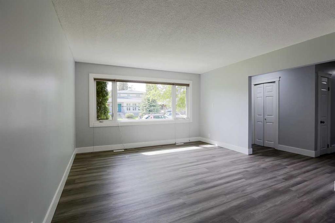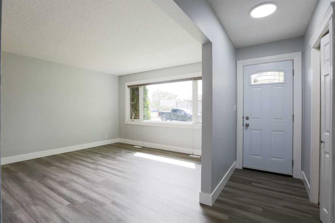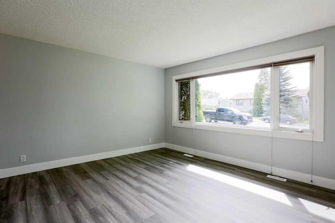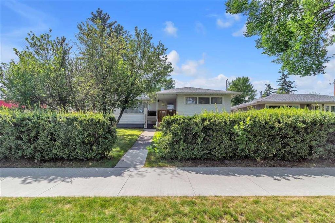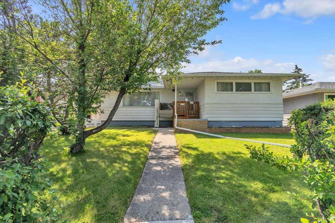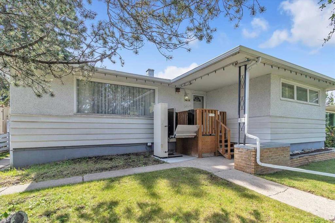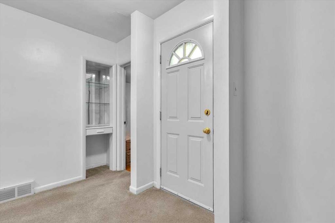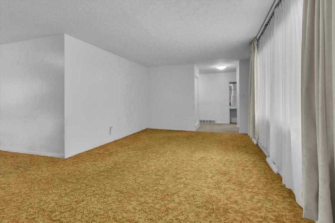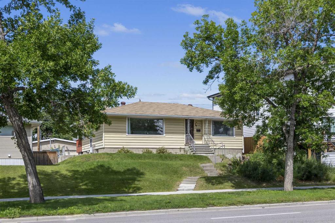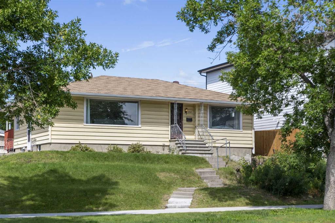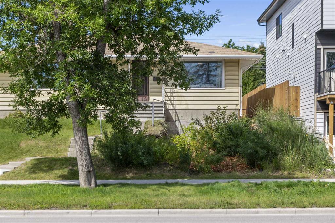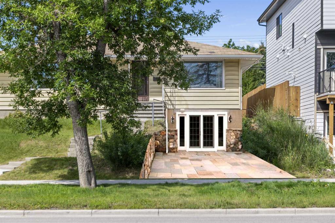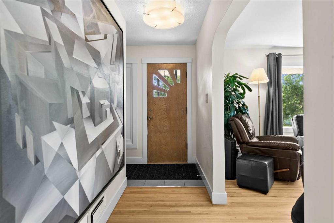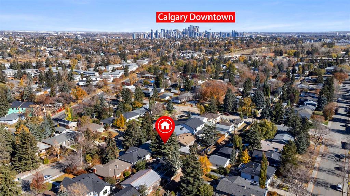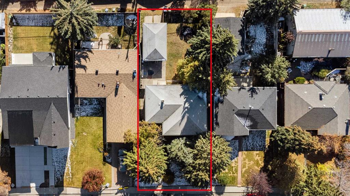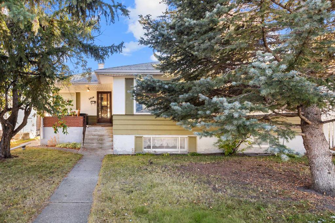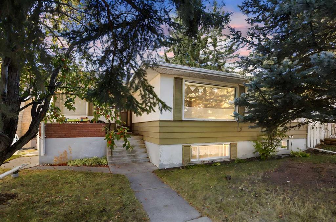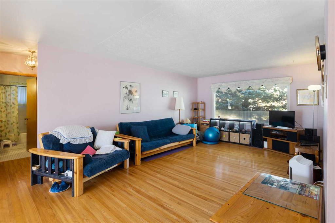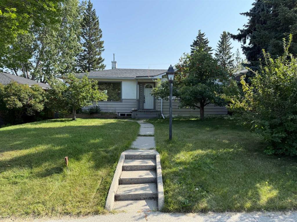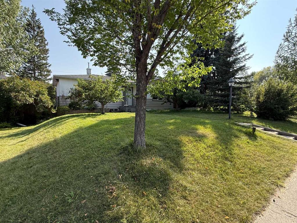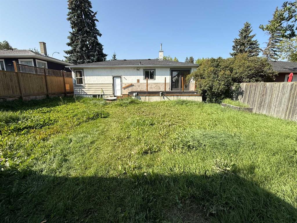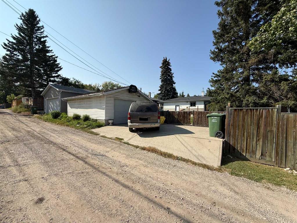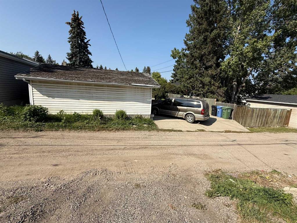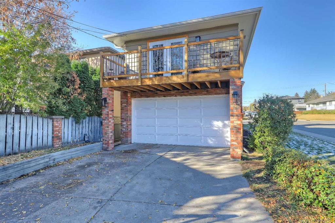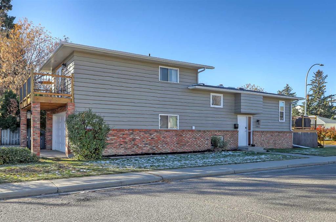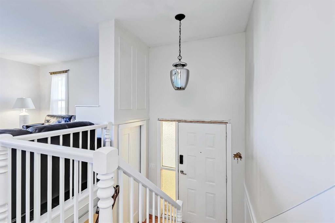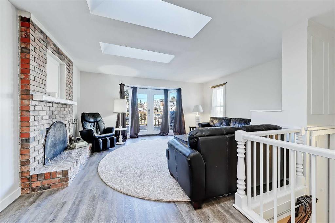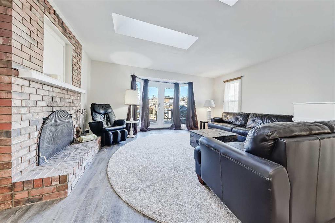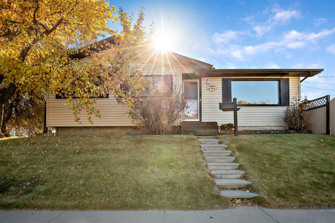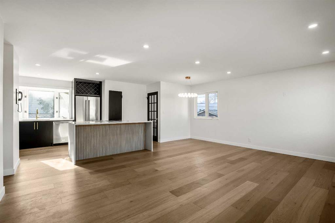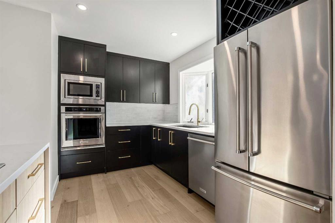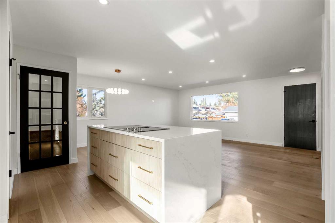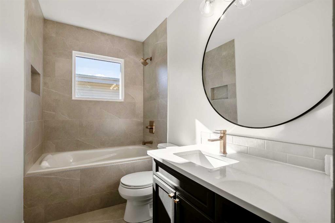3115 43 Street SW
Calgary T3E3N9
MLS® Number: A2254184
$ 649,900
4
BEDROOMS
2 + 1
BATHROOMS
1979
YEAR BUILT
OPEN HOUSE SAT OCT 4th 2:30-4:30 PM. Welcome to Glenbrook — A Home With Heart (and Room to Grow). Forget cookie-cutter. This isn’t your run-of-the-mill starter home. With vaulted ceilings, thoughtful updates, and just the right amount of character, this is the kind of space where real life feels easier — and a whole lot more fun. Inside, the main floor is bright, open, and made for multitasking families. The expanded flex room is your choose-your-own-adventure space: home office, playroom, family movie lounge, or the stage for kitchen dance parties while dinner simmers. Upstairs, the primary suite is your grown-up getaway, complete with its own private balcony (hello, evening glass of wine). Two additional bedrooms and a renovated bathroom make the bedtime routine simple and stress-free. The lower level? It’s ready to flex with your life too — a 4th bedroom or home office, full bathroom, and laundry area keep things practical, while the sunken bonus space is brimming with potential: home gym, craft room, man cave, or workshop. Step outside and the west-facing backyard seals the deal. Golden-hour evenings, space for kids (or dogs) to run wild, a veggie garden, or even that future garage you’ve been dreaming about. Tucked into Calgary’s beloved Glenbrook, this home keeps you connected to everything that matters — parks, schools, cafés, and the best of inner-city living — without giving up the comfort of community. If you’re starting out, starting a family, or just starting to picture what your best life looks like, this is where it begins.
| COMMUNITY | Glenbrook |
| PROPERTY TYPE | Detached |
| BUILDING TYPE | House |
| STYLE | 2 Storey |
| YEAR BUILT | 1979 |
| SQUARE FOOTAGE | 1,390 |
| BEDROOMS | 4 |
| BATHROOMS | 3.00 |
| BASEMENT | Full |
| AMENITIES | |
| APPLIANCES | Dishwasher, Dryer, Electric Stove, Range Hood, Refrigerator, Washer, Window Coverings |
| COOLING | Central Air |
| FIREPLACE | N/A |
| FLOORING | Carpet, Laminate |
| HEATING | Forced Air |
| LAUNDRY | Lower Level |
| LOT FEATURES | Back Lane, Back Yard, Rectangular Lot |
| PARKING | Off Street |
| RESTRICTIONS | None Known |
| ROOF | Asphalt Shingle |
| TITLE | Fee Simple |
| BROKER | Real Estate Professionals Inc. |
| ROOMS | DIMENSIONS (m) | LEVEL |
|---|---|---|
| Bedroom | 9`5" x 14`3" | Lower |
| 3pc Bathroom | 7`0" x 10`4" | Lower |
| Game Room | 19`7" x 11`0" | Lower |
| Storage | 7`2" x 2`6" | Lower |
| 2pc Bathroom | 3`2" x 5`9" | Main |
| Flex Space | 12`2" x 10`6" | Main |
| Family Room | 19`7" x 11`7" | Main |
| Kitchen | 10`5" x 11`10" | Main |
| Dining Room | 8`10" x 11`10" | Main |
| Pantry | 5`11" x 3`1" | Main |
| Bedroom - Primary | 14`0" x 13`3" | Upper |
| Bedroom | 11`0" x 8`0" | Upper |
| Bedroom | 10`0" x 10`4" | Upper |
| 4pc Bathroom | 10`4" x 4`10" | Upper |

