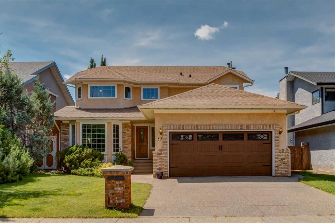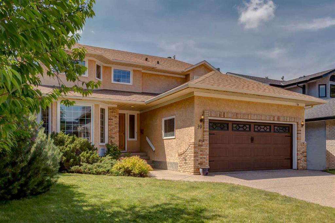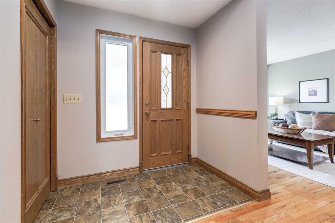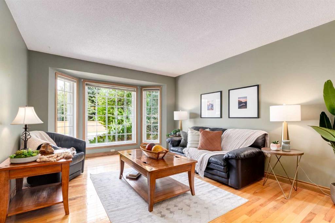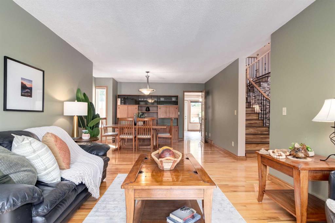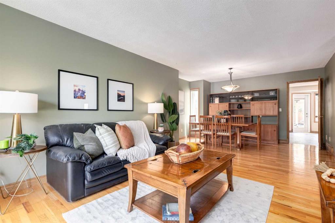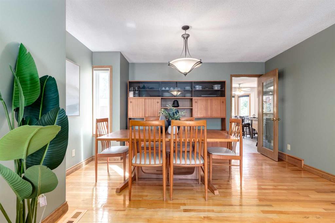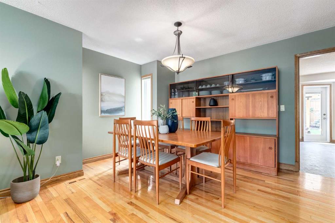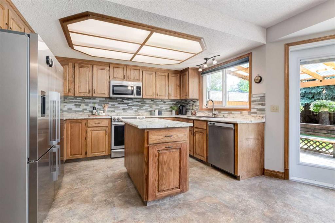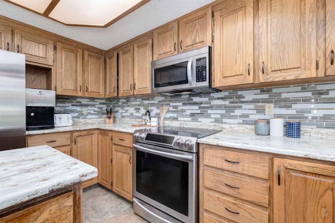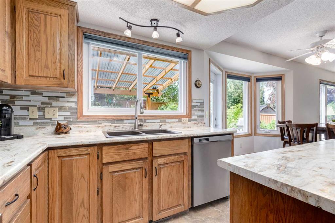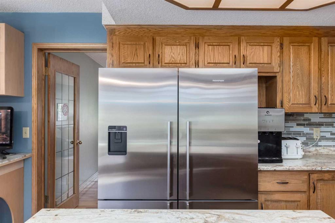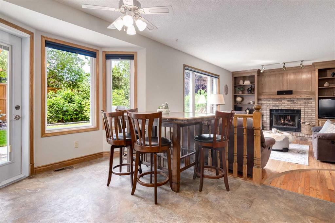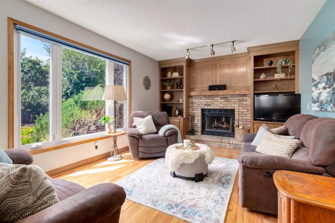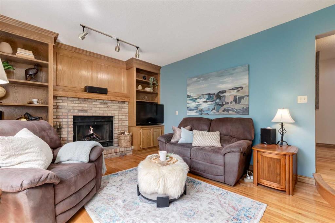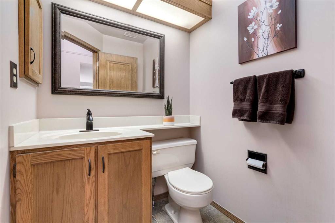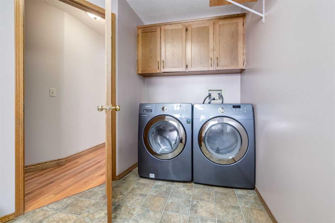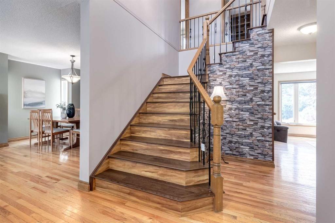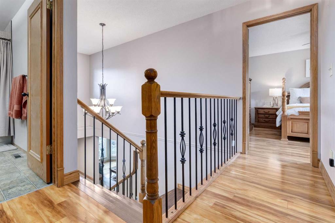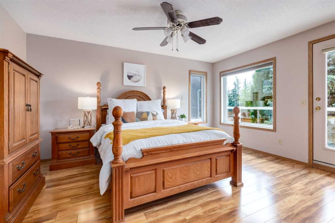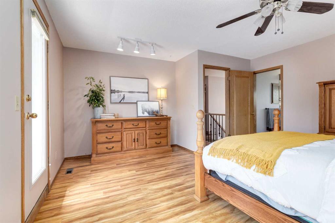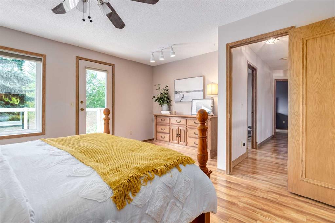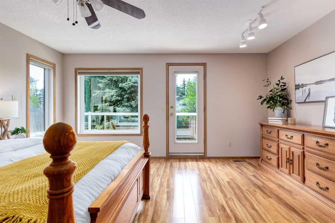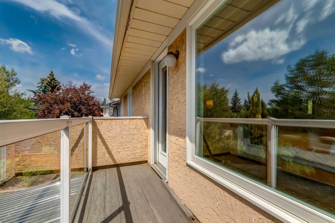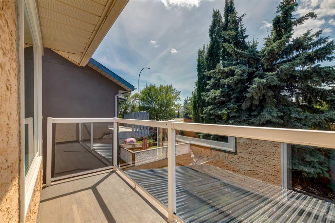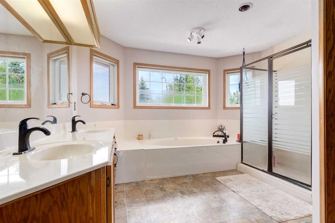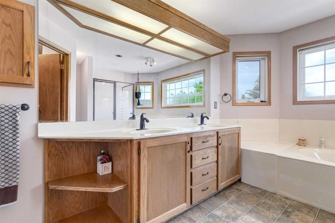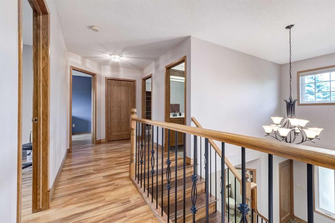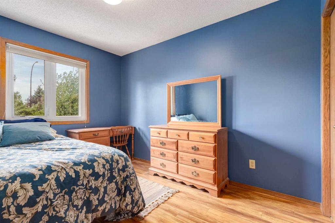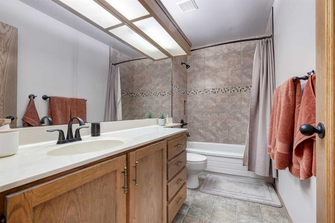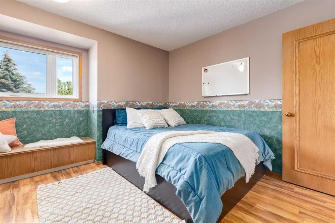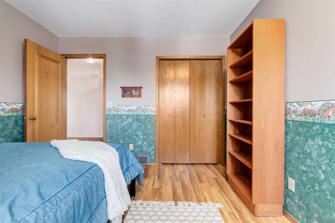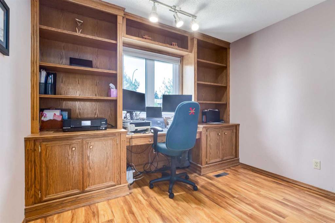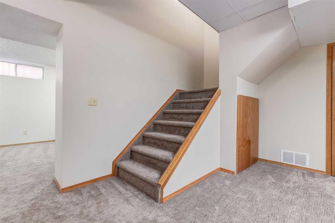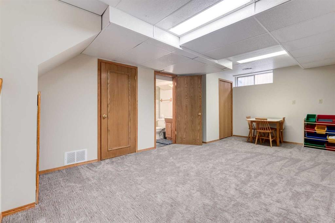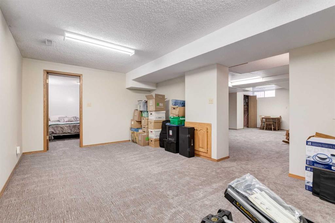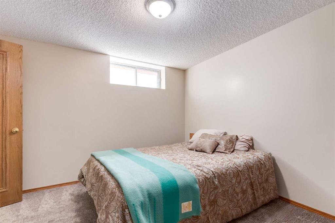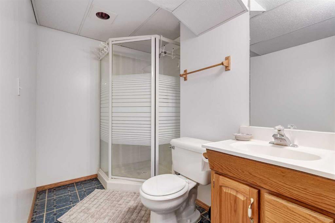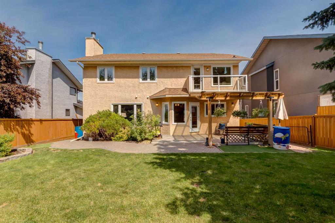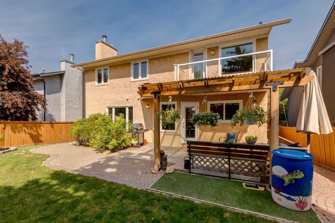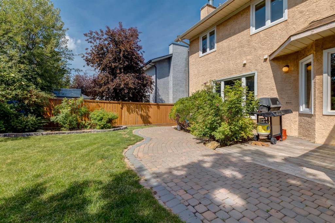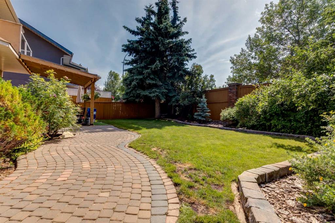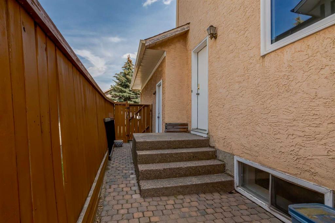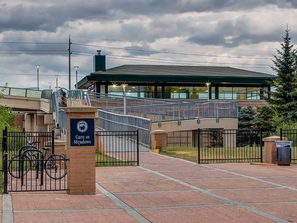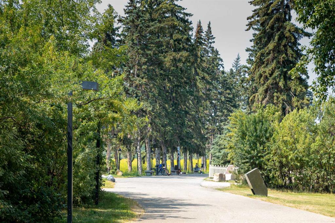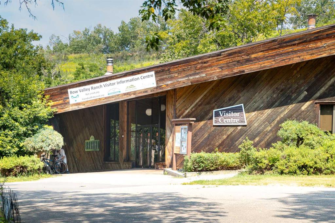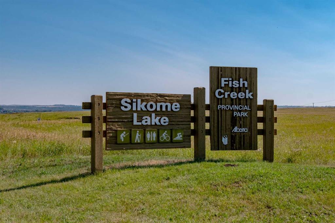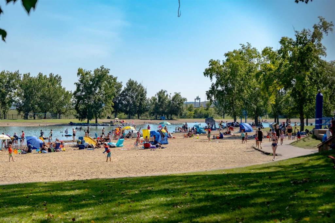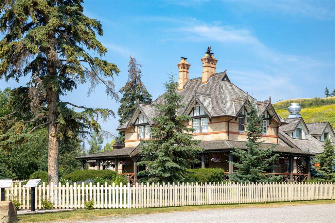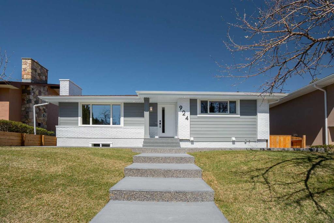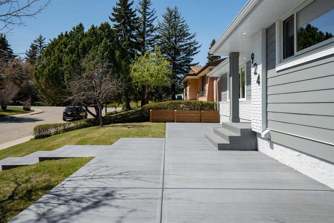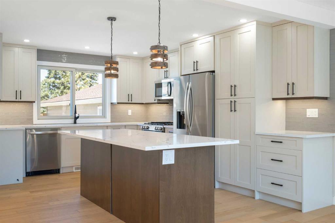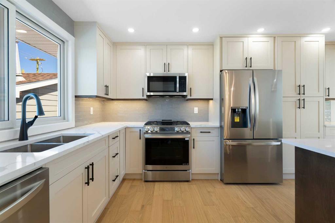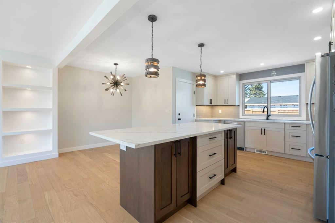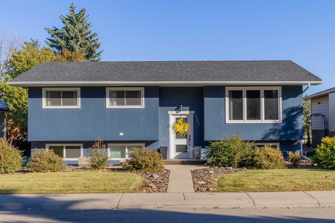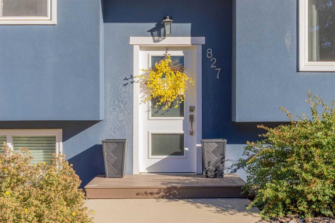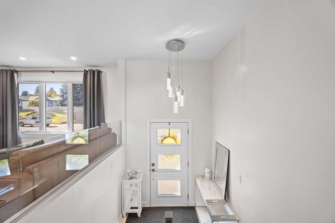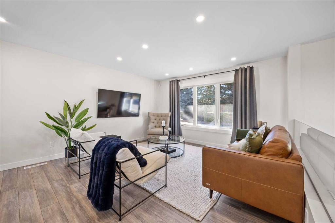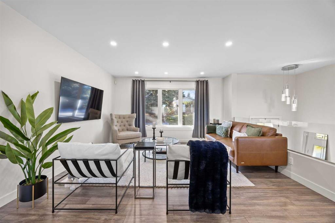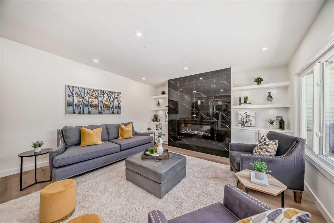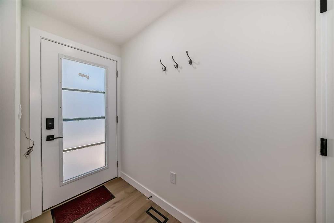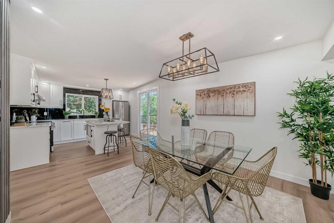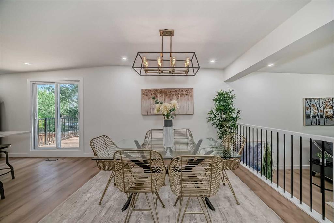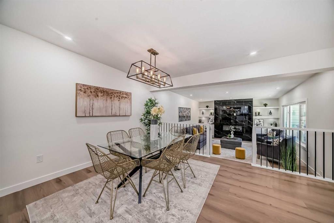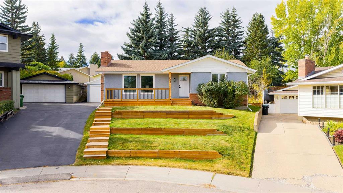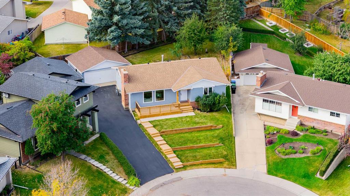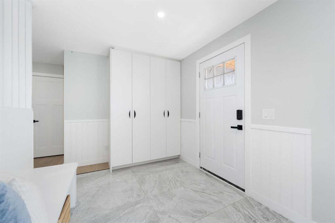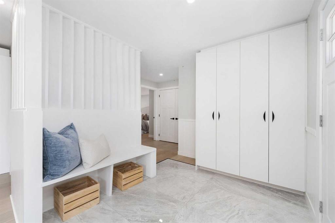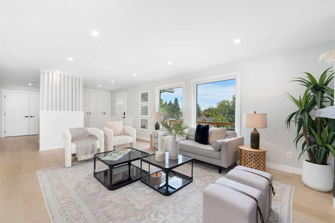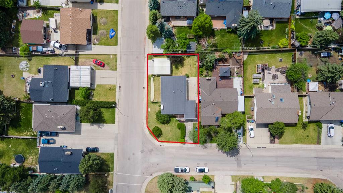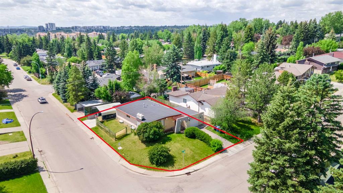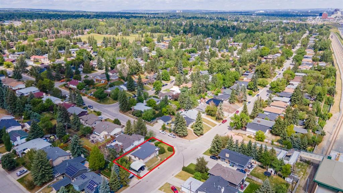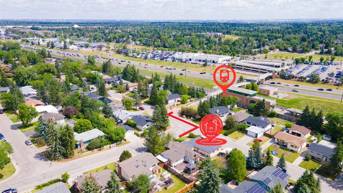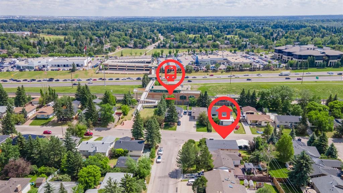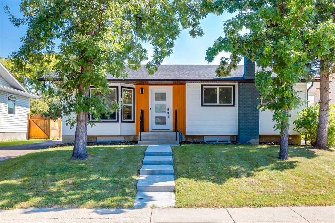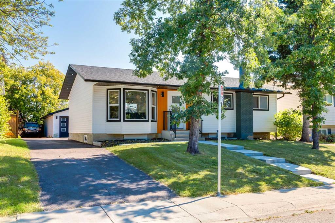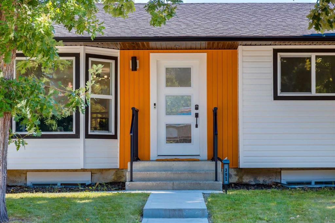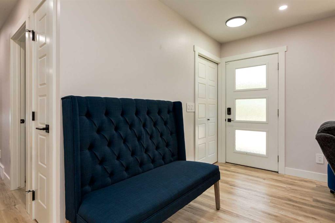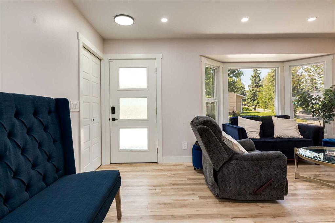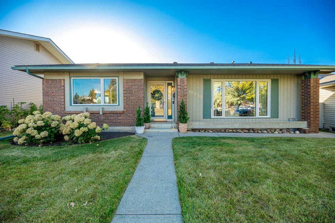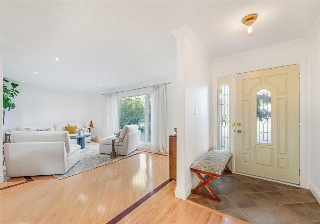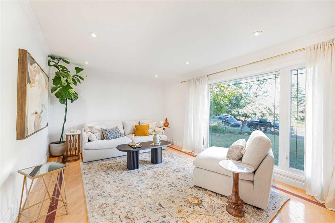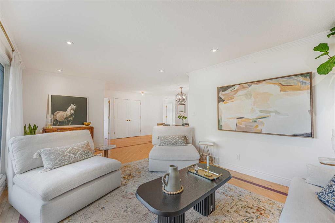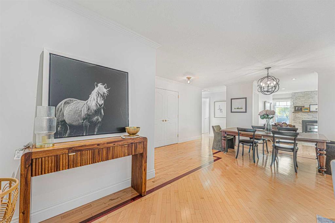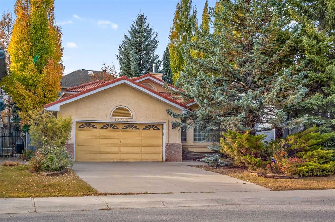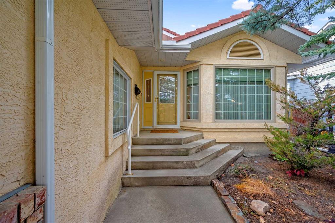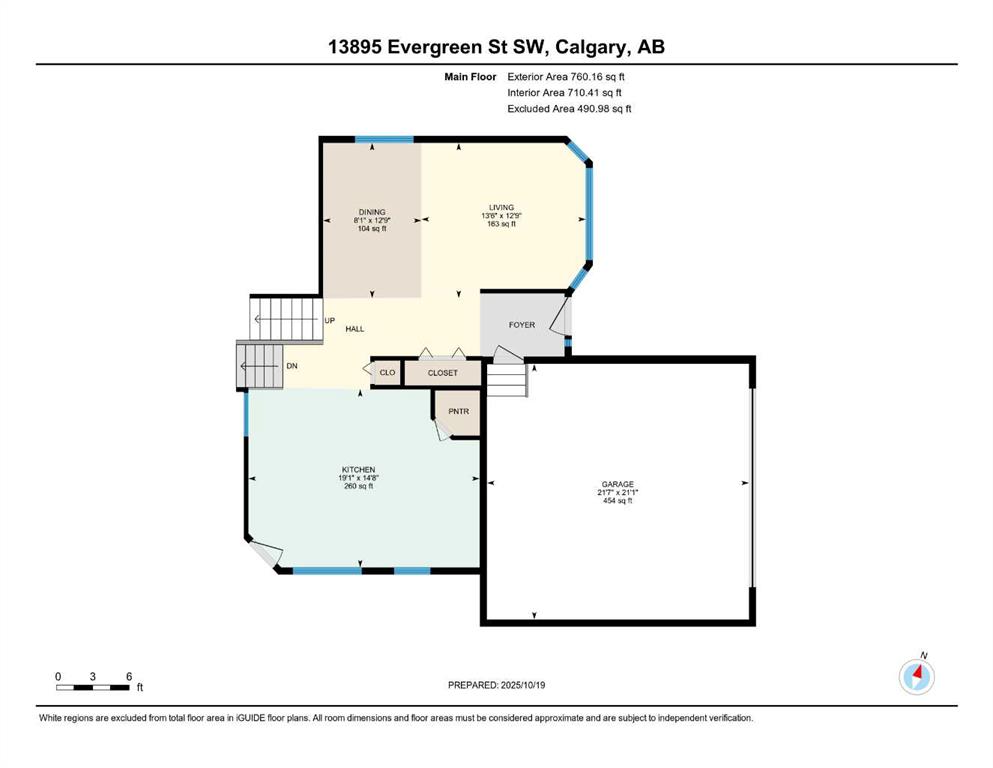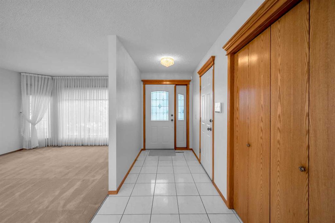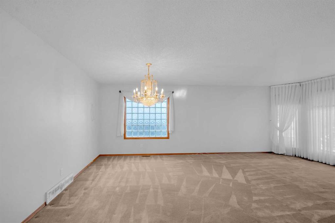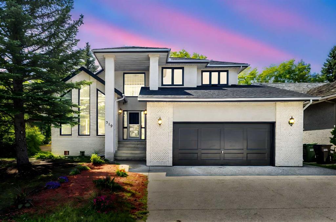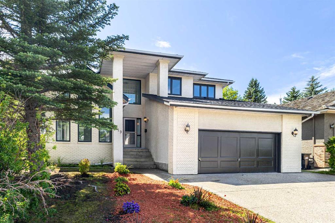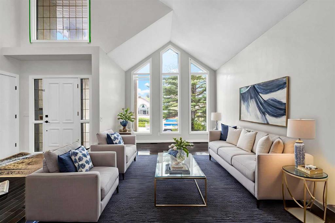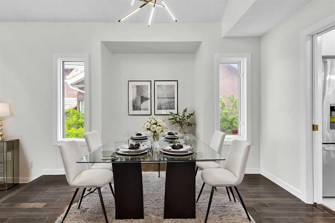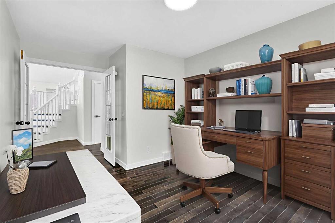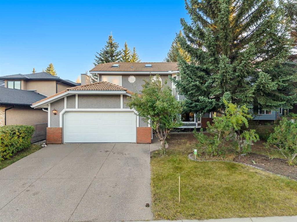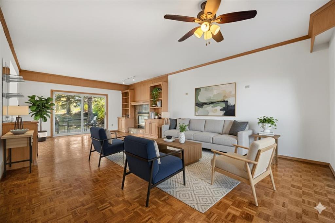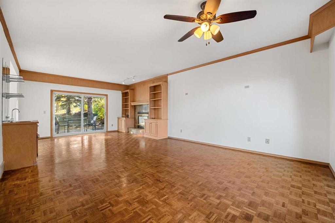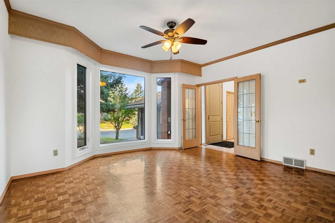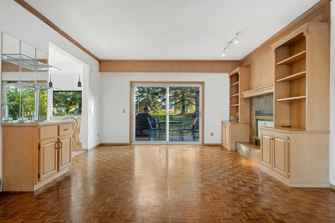39 Canterbury Court SW
Calgary T2W 6C2
MLS® Number: A2265153
$ 780,000
4
BEDROOMS
3 + 1
BATHROOMS
1988
YEAR BUILT
**CLICK THE MULTIMEDIA LINK TO ENJOY A FULL VIDEO WALK THROUGH** Welcome Home! Nestled on a serene no-thru street in the heart of Canyon Meadows Estates, this beautifully updated 5-bedroom, 3.5-bathroom home offers over 3,400 sq ft of total living space—designed to blend warmth, character, and modern luxury. Step inside to be greeted by stunning hardwood floors that flow seamlessly throughout the main and upper levels, creating a rich, welcoming ambiance. The heart of the home is a warm, inviting kitchen featuring a double fridge, rich cabinetry, and plenty of space to gather with family and friends. Two spacious living areas—one with a cozy wood-burning fireplace—offer the perfect setting for relaxing evenings or entertaining guests. Upstairs, you’ll find four generous bedrooms, including a sprawling primary suite with an oversized layout, incredibly spacious primary ensuite, walk-in closet, and a private balcony—a peaceful retreat for morning coffee or evening stargazing. Thoughtful updates include new windows, new furnace, air conditioning, and refreshed plumbing and electrical, ensuring comfort and peace of mind for years to come. Outside, enjoy a private backyard oasis and unbeatable access to nature. Just steps from Babbling Brook Park, Fish Creek Park, and within walking distance to three highly rated schools, this location offers a rare combination of quiet seclusion and family-friendly convenience. A perfect blend of timeless charm and modern updates—this Canyon Meadows gem is more than a home. It’s a lifestyle.
| COMMUNITY | Canyon Meadows |
| PROPERTY TYPE | Detached |
| BUILDING TYPE | House |
| STYLE | 2 Storey |
| YEAR BUILT | 1988 |
| SQUARE FOOTAGE | 2,289 |
| BEDROOMS | 4 |
| BATHROOMS | 4.00 |
| BASEMENT | Full |
| AMENITIES | |
| APPLIANCES | Central Air Conditioner, Dishwasher, Dryer, Electric Stove, Freezer, Garage Control(s), Garburator, Microwave Hood Fan, Refrigerator, Washer |
| COOLING | Central Air |
| FIREPLACE | Wood Burning |
| FLOORING | Carpet, Hardwood |
| HEATING | Forced Air |
| LAUNDRY | Main Level |
| LOT FEATURES | Rectangular Lot |
| PARKING | Double Garage Attached |
| RESTRICTIONS | None Known |
| ROOF | Asphalt Shingle |
| TITLE | Fee Simple |
| BROKER | Grassroots Realty Group |
| ROOMS | DIMENSIONS (m) | LEVEL |
|---|---|---|
| 3pc Bathroom | 8`2" x 5`7" | Lower |
| Bedroom | 11`11" x 11`7" | Lower |
| Kitchen | 12`2" x 9`0" | Main |
| Living Room | 15`3" x 12`0" | Main |
| Dining Room | 11`4" x 10`3" | Main |
| Family Room | 18`3" x 12`2" | Main |
| 2pc Bathroom | 5`5" x 4`11" | Main |
| Mud Room | 8`0" x 5`0" | Main |
| Laundry | 12`3" x 8`11" | Main |
| Bedroom - Primary | 15`7" x 14`11" | Upper |
| 5pc Ensuite bath | 12`2" x 10`5" | Upper |
| Bedroom | 12`4" x 10`9" | Upper |
| Bedroom | 11`6" x 9`5" | Upper |
| 4pc Bathroom | 10`4" x 4`11" | Upper |
| Office | 10`3" x 9`0" | Upper |

