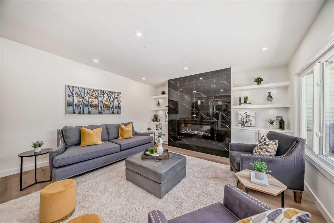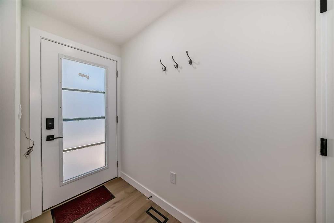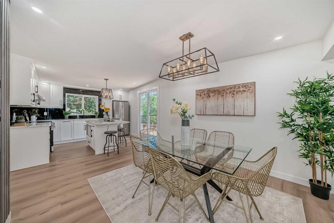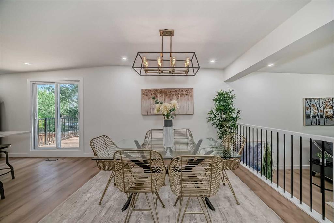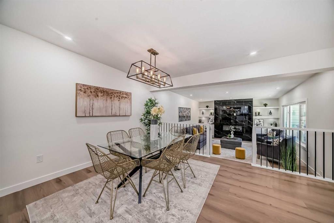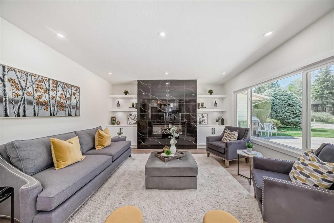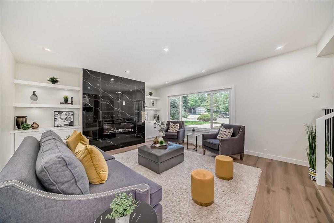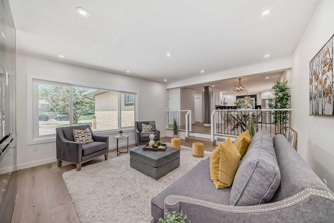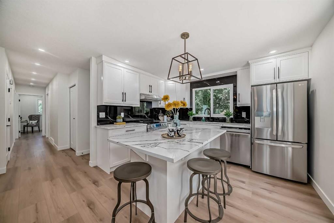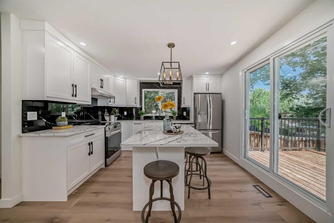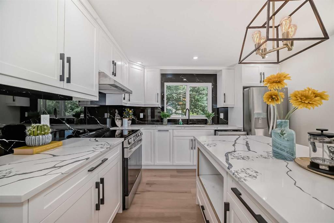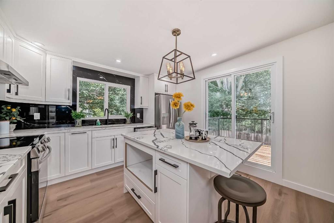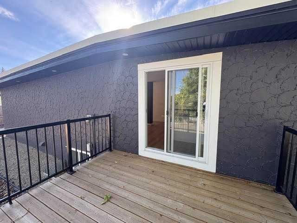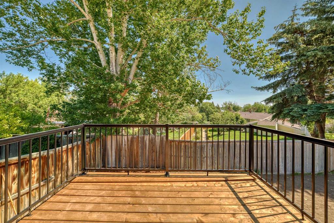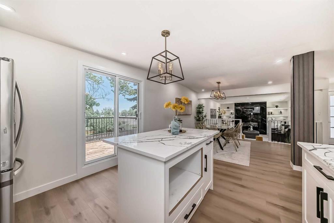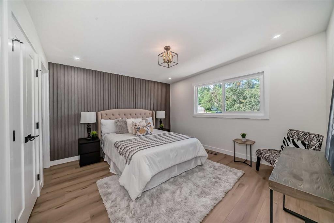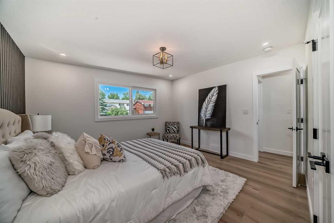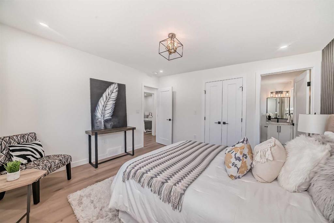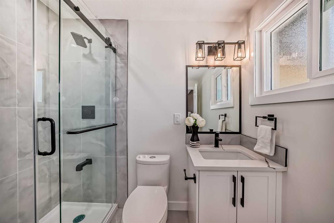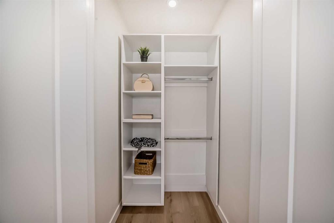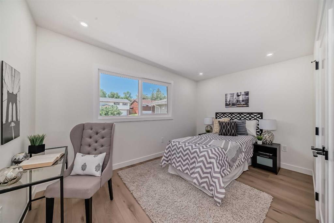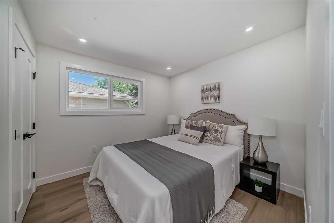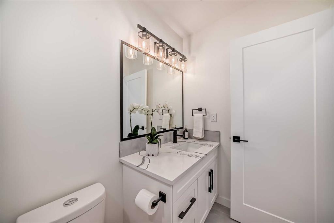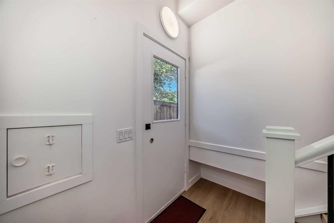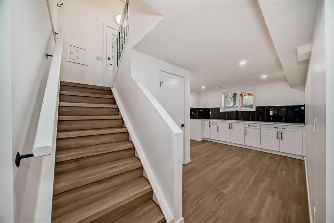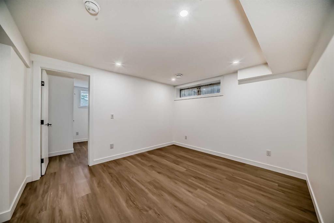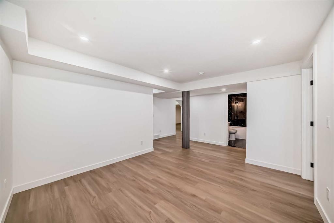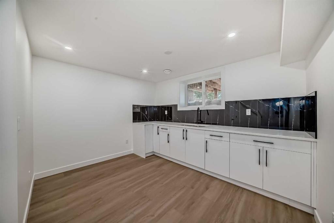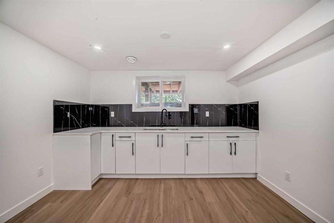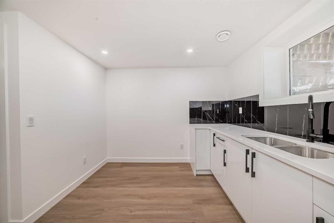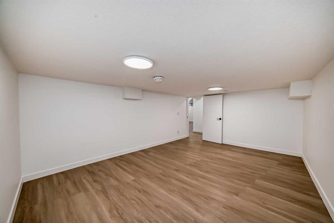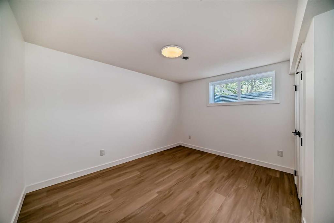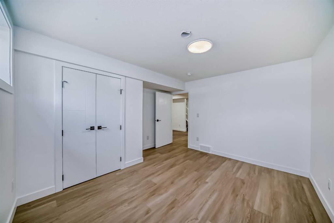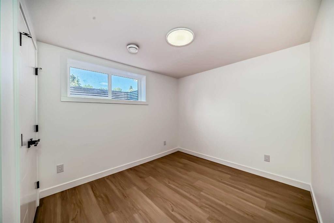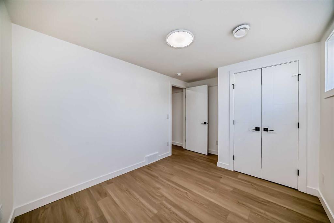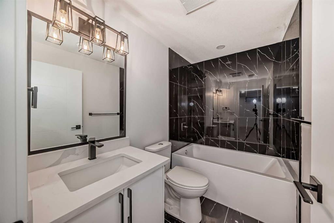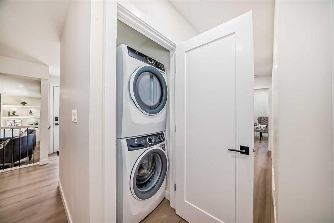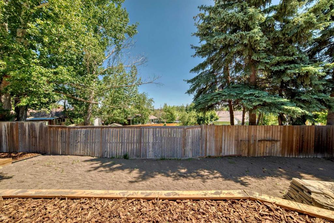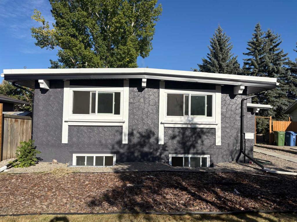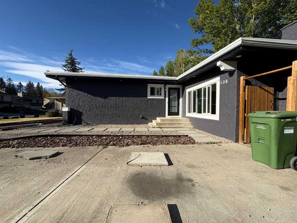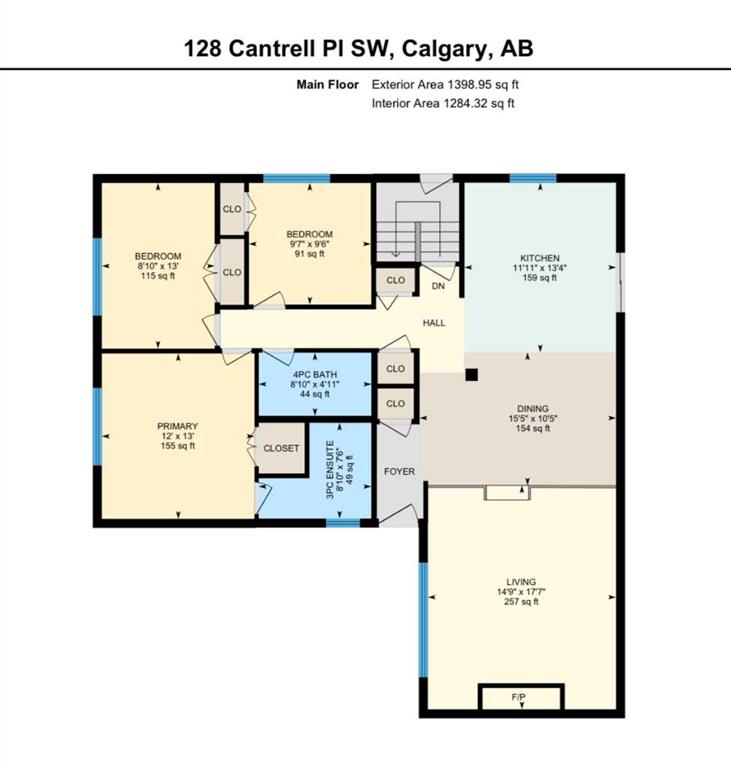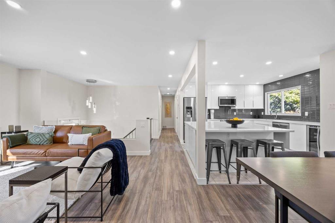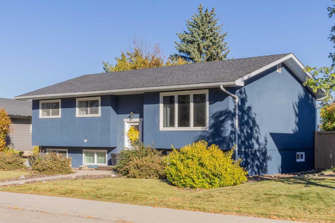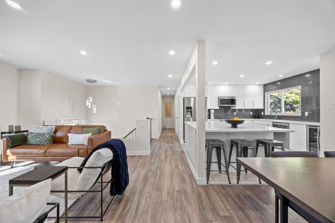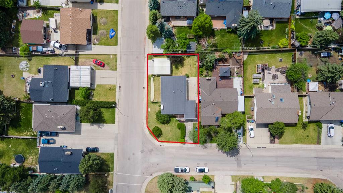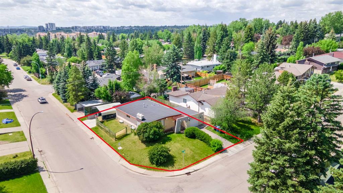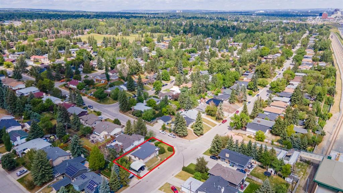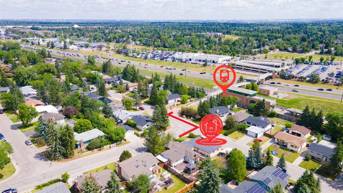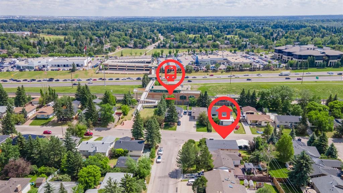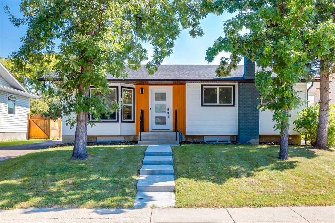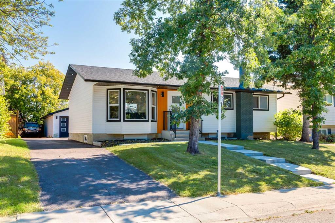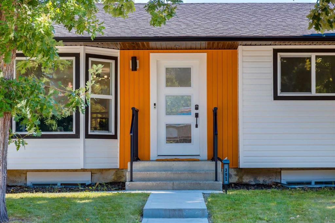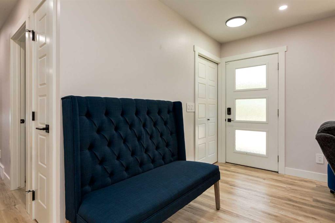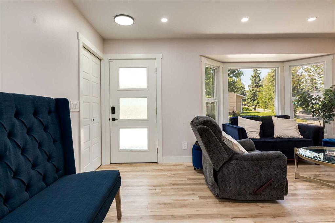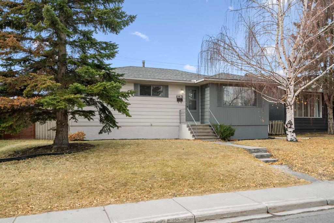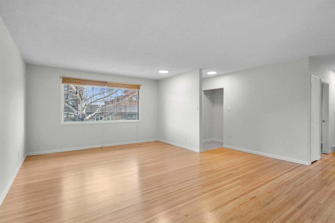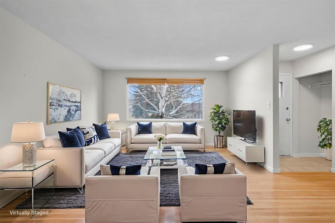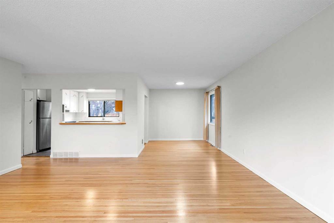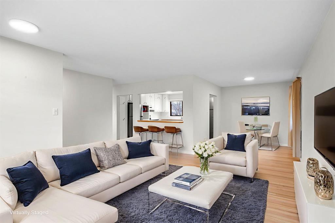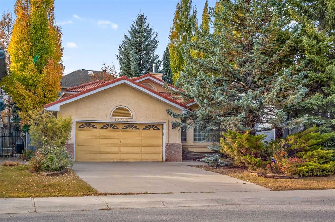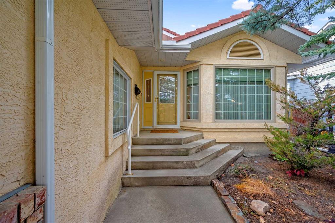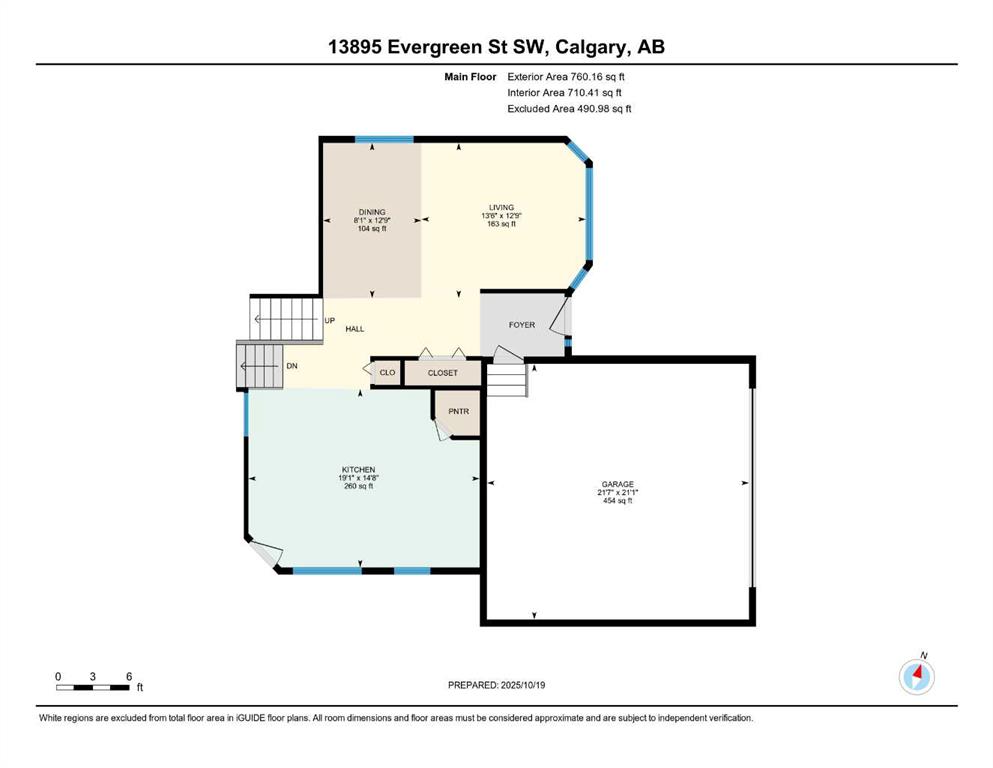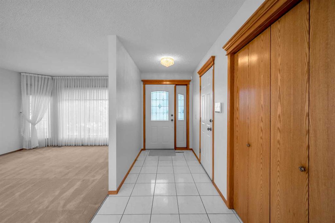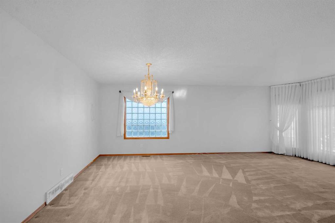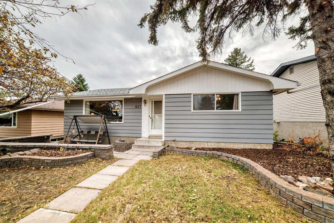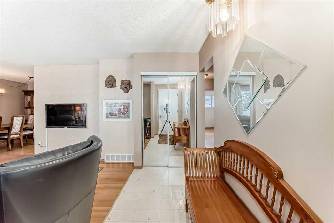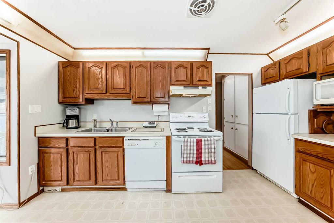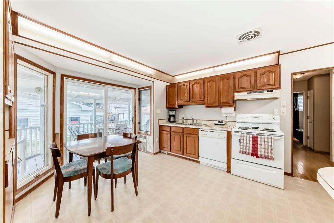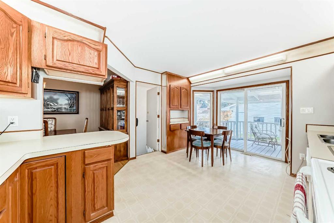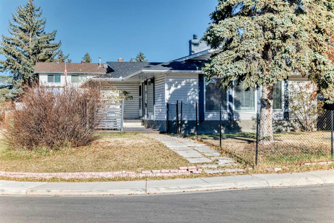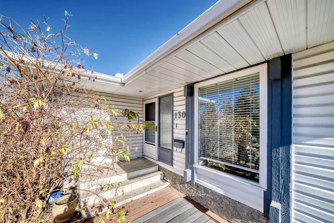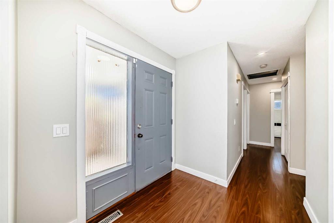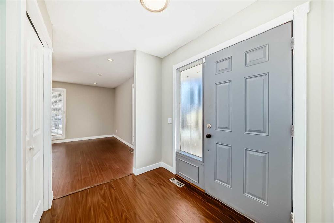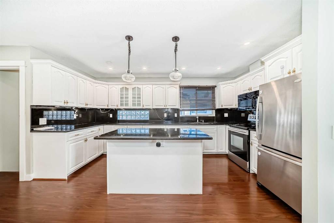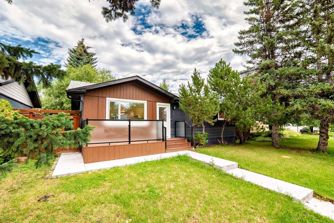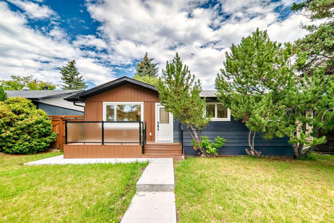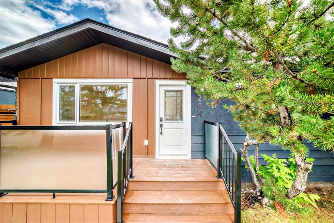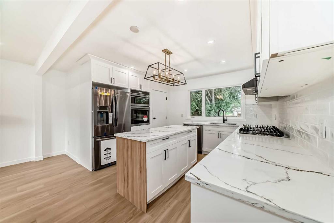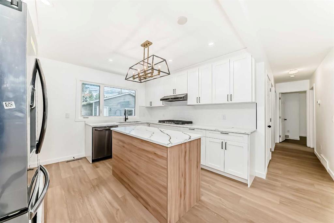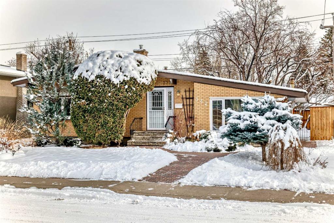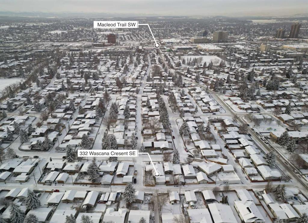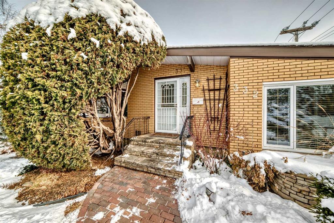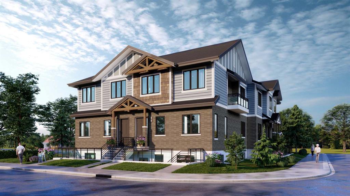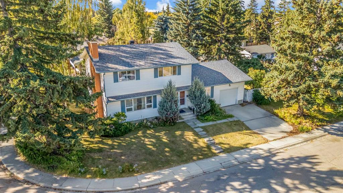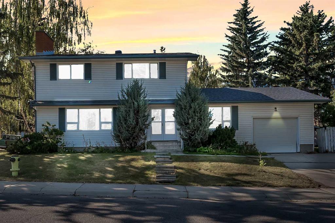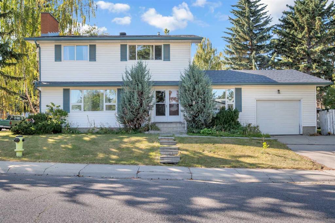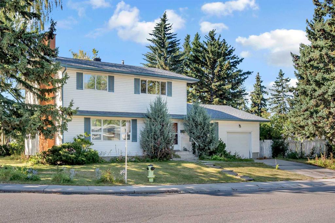128 Cantrell Place SW
Calgary T2W1X2
MLS® Number: A2260488
$ 676,000
5
BEDROOMS
3 + 0
BATHROOMS
1,399
SQUARE FEET
1972
YEAR BUILT
Welcome to 128 Cantrell Place in Canyon Meadows! This beautifully renovated bungalow offers the perfect blend of style, comfort, and functionality in one of Calgary’s most established and sought-after communities. With 5 bedrooms, 3 bathrooms, a fully finished basement, and a private side entrance, this home is ideal for families or multi-generational living. Main Floor Living The main level features a spacious, light-filled layout with 3 bedrooms and 2 full bathrooms, including a private ensuite in the primary bedroom. The modernized kitchen flows seamlessly into the dining and living areas, creating an inviting space for everyday living and entertaining. Fully Finished Basement The lower level has been built from the ground up and includes 2 additional bedrooms, a full bathroom, and a large games/rec room. With its own side entrance, the basement offers excellent flexibility for extended family, and guests. Extensive Upgrades This home has undergone a full transformation with high-quality renovations throughout, including: - All-new plumbing and electrical systems - New drywall on the main floor ceiling - Fully updated bathrooms - Newly developed basement from scratch - New windows, modern deck. Outdoor & Community - The backyard provides the perfect space for relaxation or entertaining, while the front curb appeal reflects the care and upgrades put into this property. Located in the heart of Canyon Meadows, you’ll enjoy close proximity to parks, playgrounds, top-rated schools, shopping, and public transit. The community is also home to the Canyon Meadows Golf Club, Fish Creek Park’s extensive pathway system, and a vibrant mix of local amenities. Don’t miss your opportunity to own this move-in-ready bungalow in one of Calgary’s most desirable neighborhoods!
| COMMUNITY | Canyon Meadows |
| PROPERTY TYPE | Detached |
| BUILDING TYPE | House |
| STYLE | Bungalow |
| YEAR BUILT | 1972 |
| SQUARE FOOTAGE | 1,399 |
| BEDROOMS | 5 |
| BATHROOMS | 3.00 |
| BASEMENT | Full |
| AMENITIES | |
| APPLIANCES | Dishwasher, Electric Stove, Microwave, Refrigerator, Washer/Dryer |
| COOLING | None |
| FIREPLACE | Electric, Family Room |
| FLOORING | Vinyl |
| HEATING | Central |
| LAUNDRY | Main Level |
| LOT FEATURES | Back Yard, Cul-De-Sac |
| PARKING | Parking Pad |
| RESTRICTIONS | None Known |
| ROOF | Asphalt Shingle |
| TITLE | Fee Simple |
| BROKER | Executive Real Estate Services |
| ROOMS | DIMENSIONS (m) | LEVEL |
|---|---|---|
| Bedroom | 12`1" x 11`11" | Basement |
| Bedroom | 9`0" x 12`3" | Basement |
| 4pc Bathroom | 4`11" x 7`10" | Basement |
| Game Room | 12`2" x 6`3" | Basement |
| 3pc Ensuite bath | 8`10" x 13`0" | Main |
| 4pc Bathroom | 8`10" x 4`11" | Main |
| Bedroom - Primary | 12`0" x 13`0" | Main |
| Bedroom | 8`10" x 13`0" | Main |
| Bedroom | 9`7" x 9`6" | Main |

