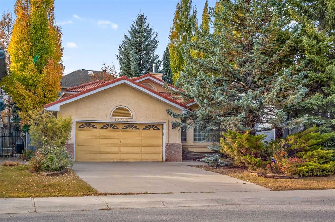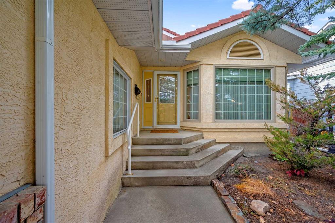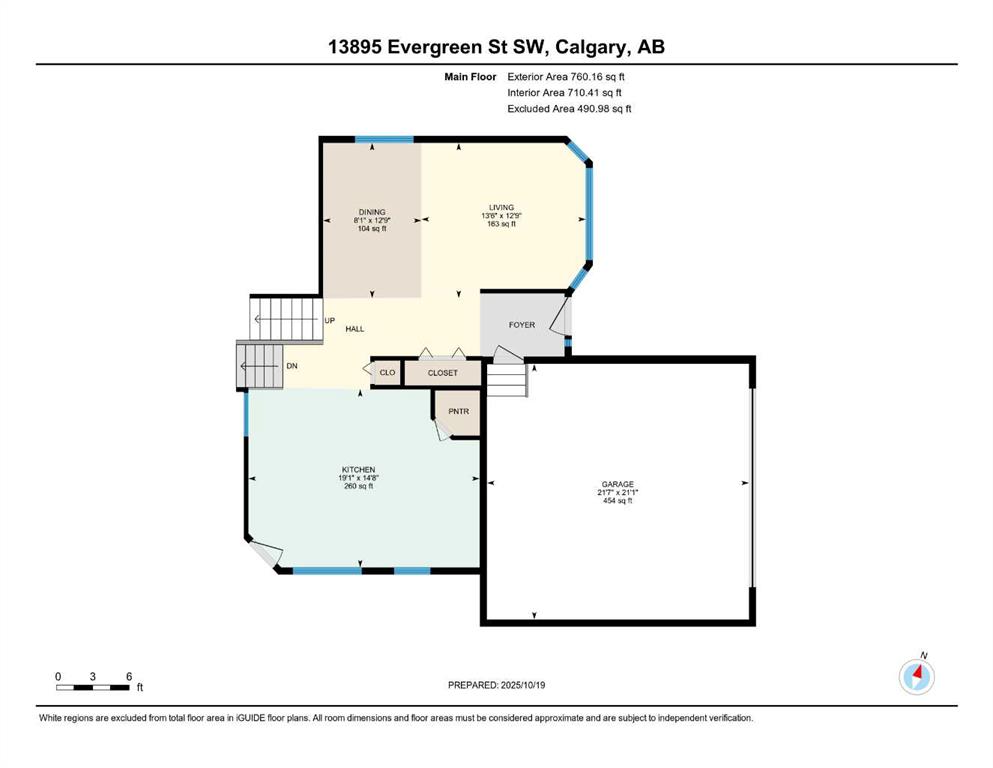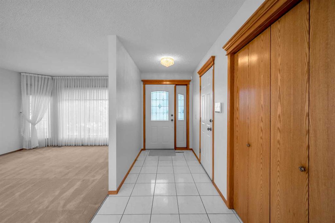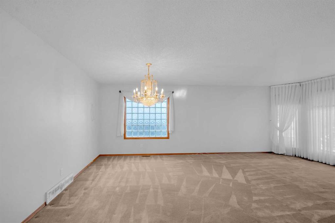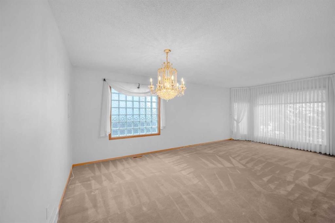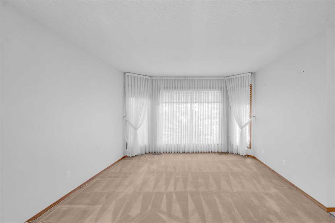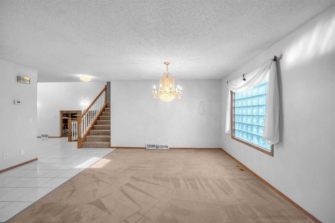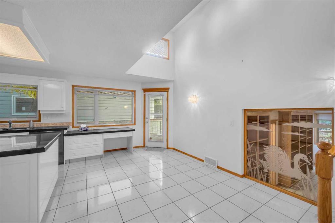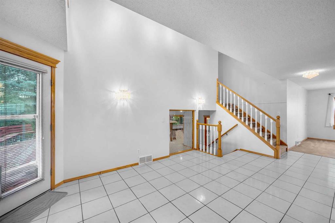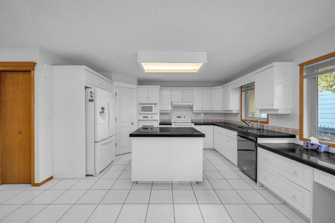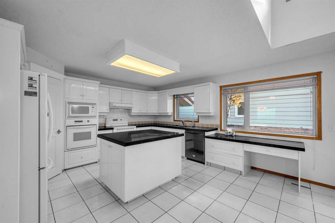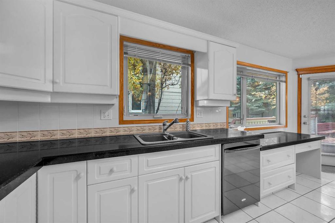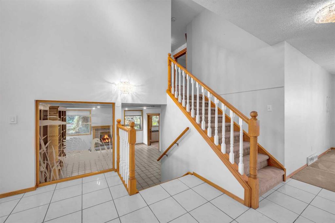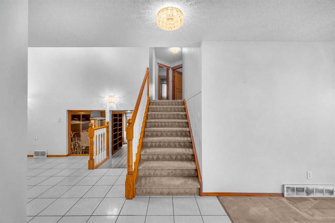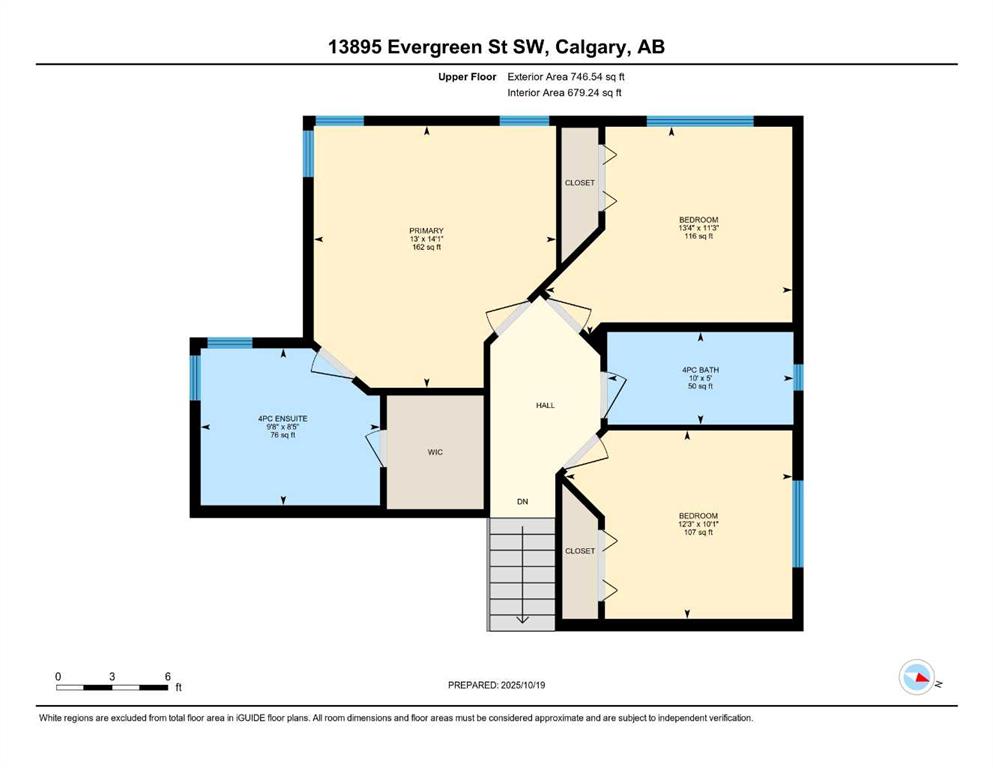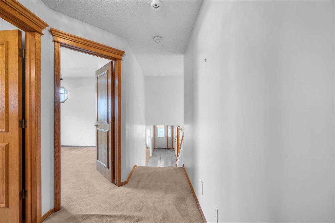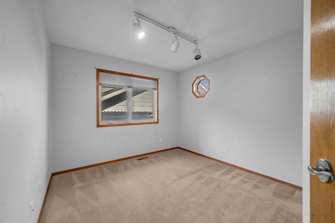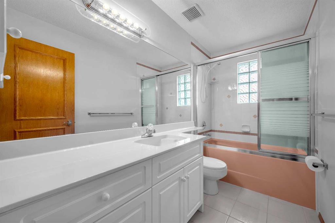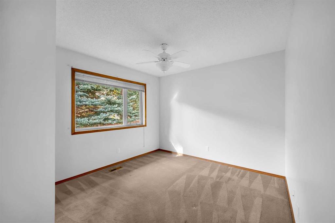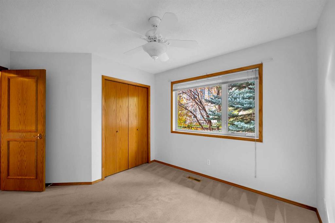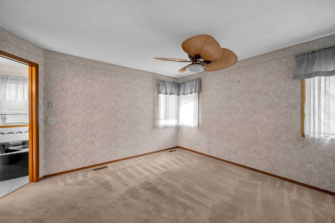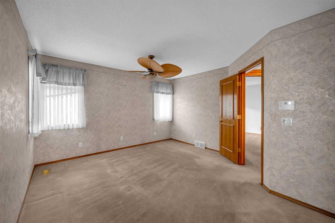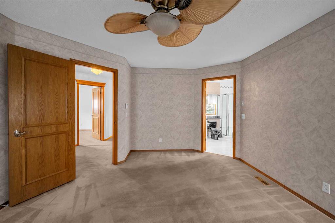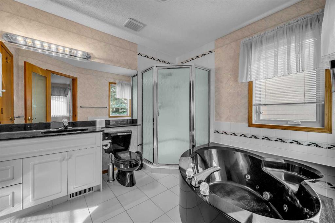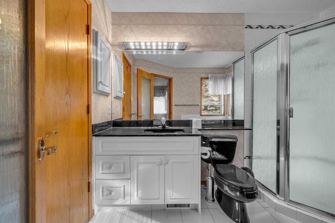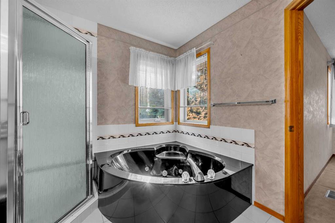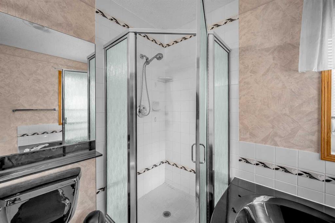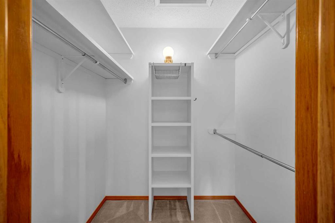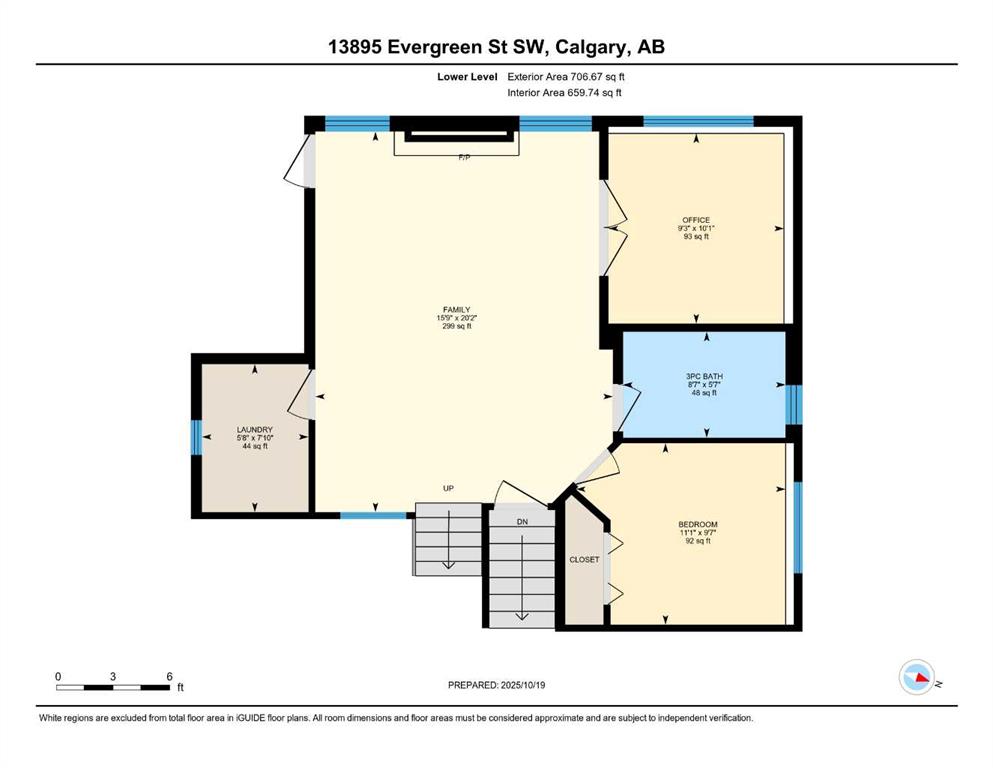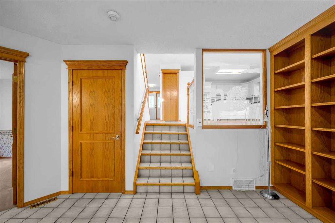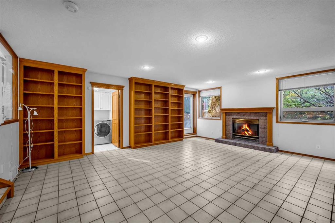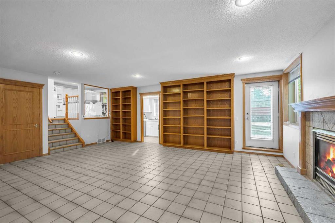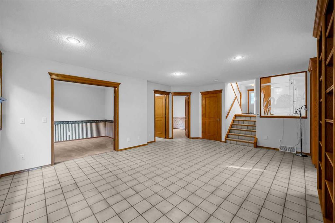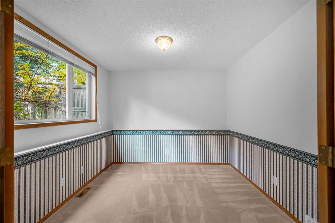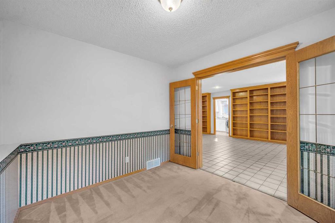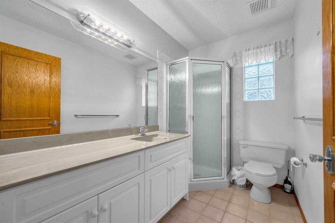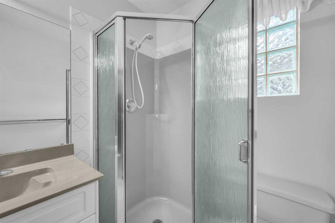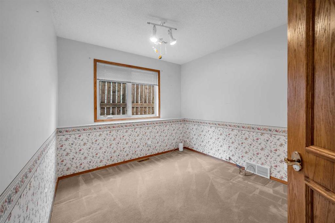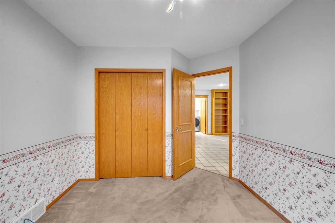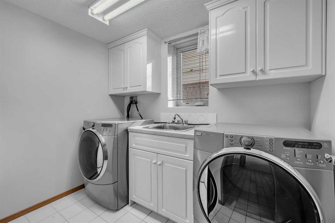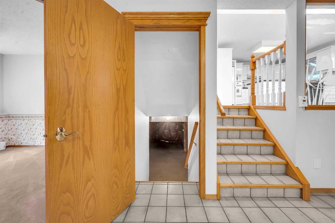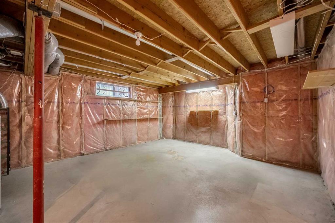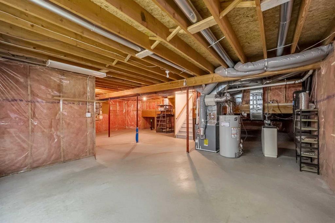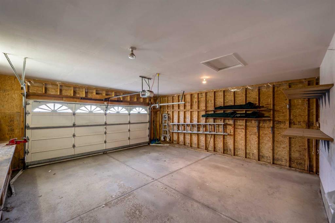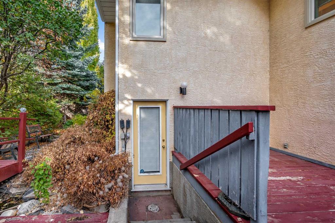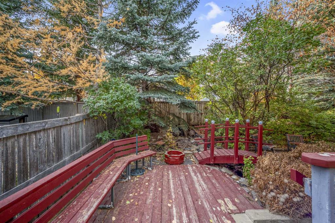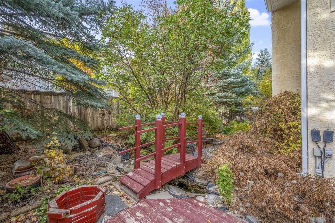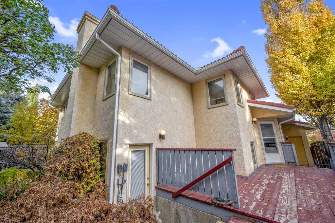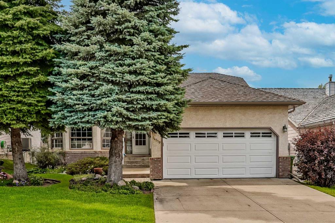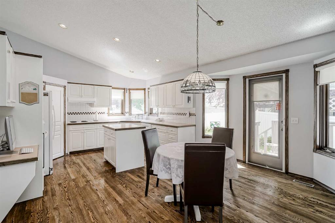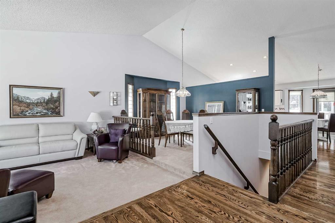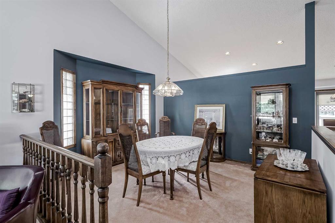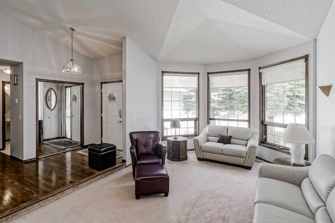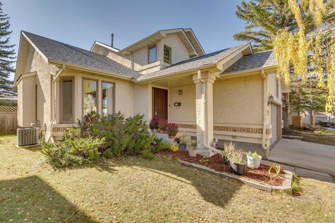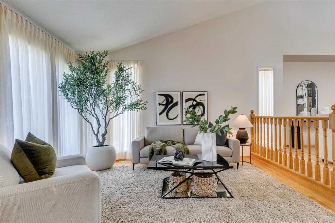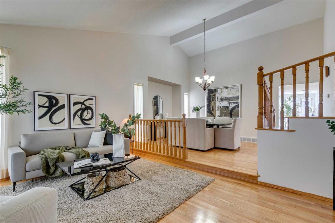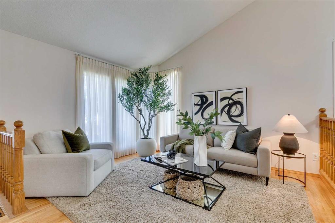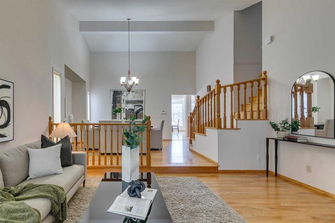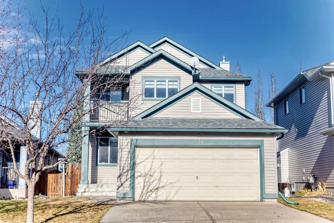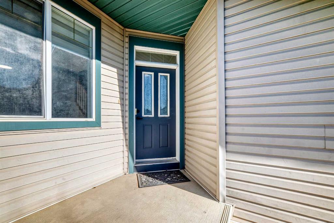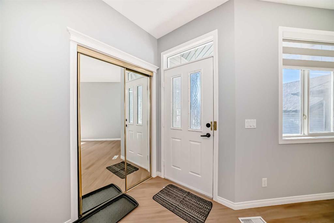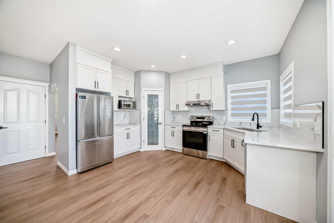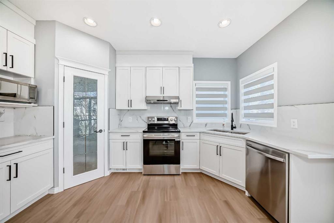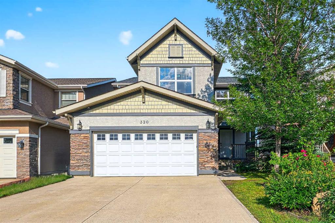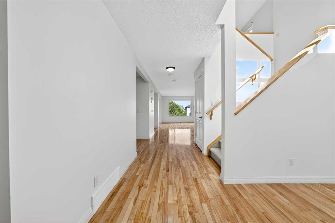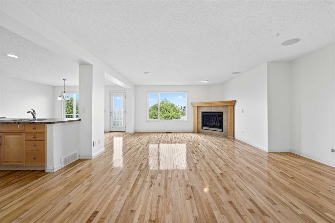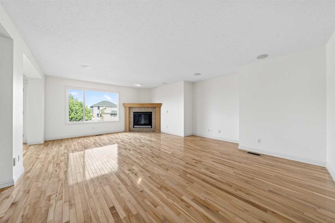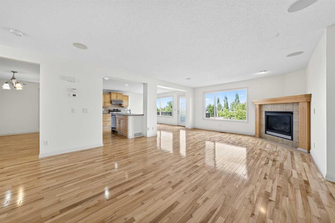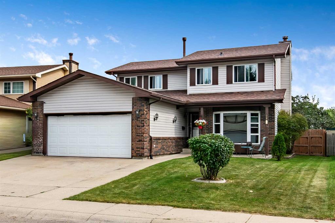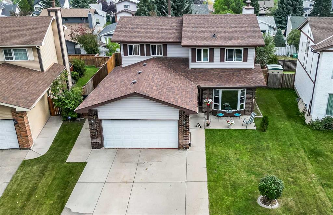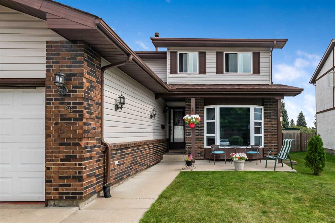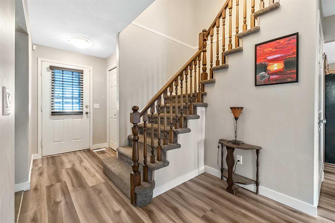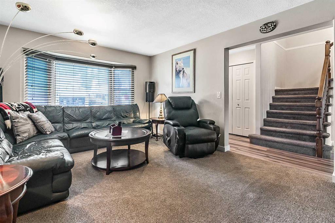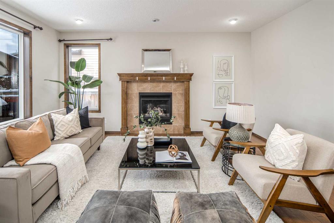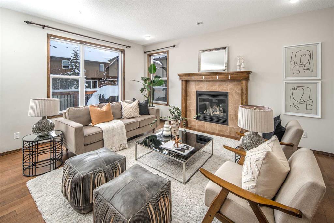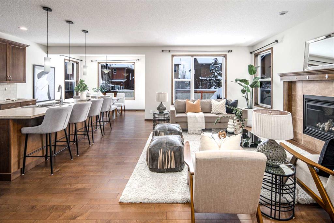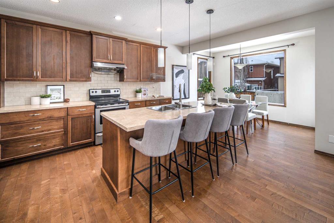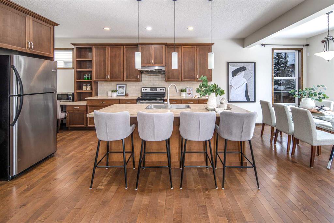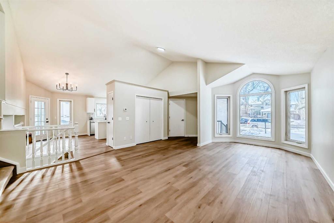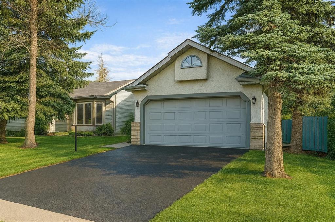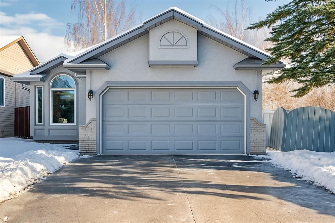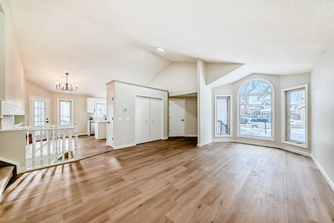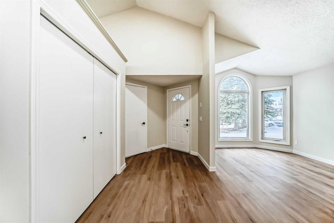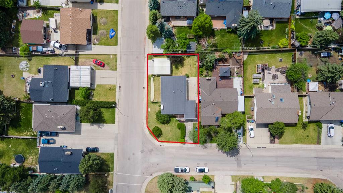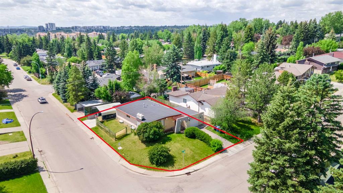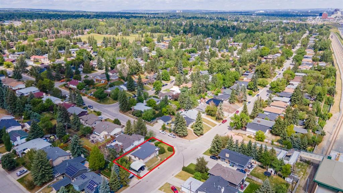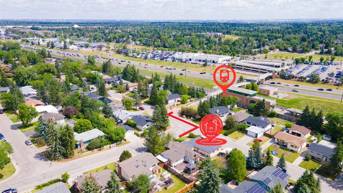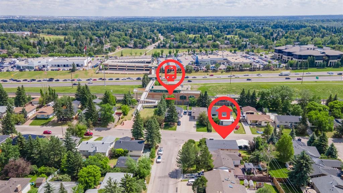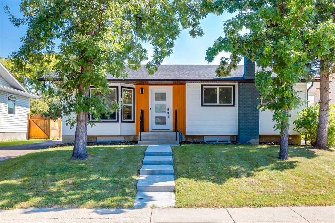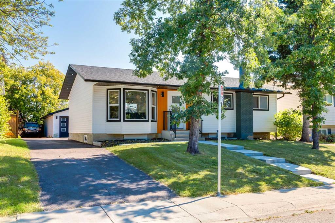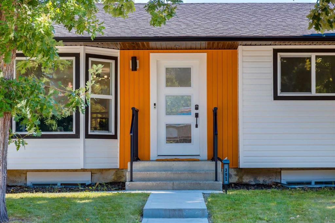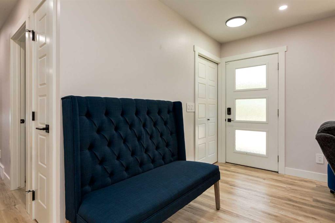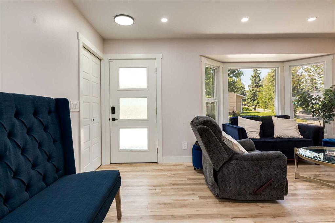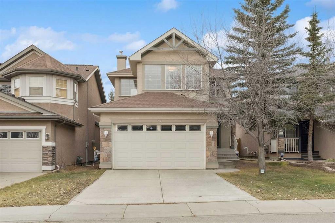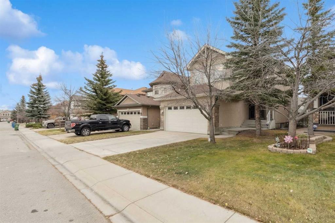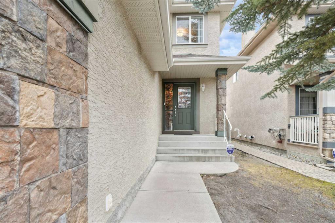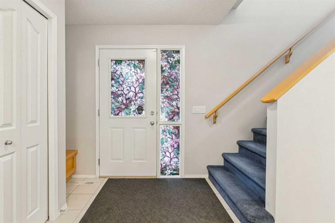13895 Evergreen Street SW
Calgary T2Y 2X4
MLS® Number: A2267869
$ 710,000
4
BEDROOMS
3 + 0
BATHROOMS
1,507
SQUARE FEET
1992
YEAR BUILT
Welcome to your dream home in the desirable community of Evergreen Estates! Located in a quiet, family-friendly neighborhood within walking distance of Fish Creek Park, this gorgeous four-level split offers over 2,200 sq ft of living space. The main floor features a beautiful formal dining room along with a good size living room, and a bright, open-concept kitchen with an oversized nook area. Natural light pours in through the high-ceiling, creating a warm and inviting atmosphere, perfect for both entertaining and everyday living. Upstairs, you'll find a spacious primary bedroom complete with a private ensuite and walk-in closet. Two additional generously sized bedrooms and a 3-piece bathroom complete the upper level. The lower level opens to a spacious family room featuring custom built-in bookshelves and a cozy gas fireplace. Its west-facing orientation allows natural light to flood the space, creating a bright and welcoming atmosphere. This level also includes a fourth bedroom, a dedicated office, and a 3-piece bathroom, perfect for guests or a growing family. Walk-out access from either the lower level or the kitchen leads to a professionally landscaped backyard featuring a beautiful and spacious deck, perfect for outdoor entertaining and relaxation. Located in one of South Calgary’s most sought-after neighborhoods, this home offers easy access to both Stoney Trail and MacLeod Trail, along with a wealth of nearby amenities. Enjoy the convenience of being within walking distance to Fish Creek Park, pathways, bike paths and just minutes from the LRT station, Walmart, Costco, schools, and more. This amazing home offers space and style. This is a must see!
| COMMUNITY | Evergreen |
| PROPERTY TYPE | Detached |
| BUILDING TYPE | House |
| STYLE | 4 Level Split |
| YEAR BUILT | 1992 |
| SQUARE FOOTAGE | 1,507 |
| BEDROOMS | 4 |
| BATHROOMS | 3.00 |
| BASEMENT | Full |
| AMENITIES | |
| APPLIANCES | Dishwasher, Dryer, Electric Oven, Electric Stove, Garage Control(s), Humidifier, Microwave, Oven-Built-In, Refrigerator, Washer, Water Softener, Window Coverings |
| COOLING | None |
| FIREPLACE | Gas |
| FLOORING | Carpet, Ceramic Tile |
| HEATING | Fireplace(s), Forced Air, Natural Gas |
| LAUNDRY | Laundry Room |
| LOT FEATURES | Back Yard, Garden, Landscaped |
| PARKING | Double Garage Attached |
| RESTRICTIONS | None Known |
| ROOF | Clay Tile |
| TITLE | Fee Simple |
| BROKER | SkaiRise Realty |
| ROOMS | DIMENSIONS (m) | LEVEL |
|---|---|---|
| Bedroom | 9`7" x 11`1" | Lower |
| Family Room | 20`2" x 15`9" | Lower |
| Office | 10`1" x 9`3" | Lower |
| 3pc Bathroom | 5`7" x 8`7" | Lower |
| Laundry | 7`10" x 5`8" | Lower |
| Dining Room | 8`1" x 12`10" | Main |
| Kitchen | 19`0" x 14`8" | Main |
| Living Room | 13`7" x 12`9" | Main |
| Bedroom - Primary | 14`1" x 13`1" | Second |
| 4pc Ensuite bath | 8`5" x 9`8" | Second |
| Bedroom | 10`2" x 12`3" | Second |
| Bedroom | 11`3" x 13`4" | Second |
| 4pc Bathroom | 5`0" x 10`0" | Second |

