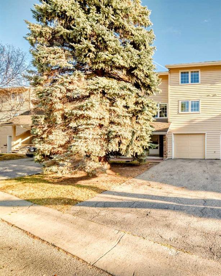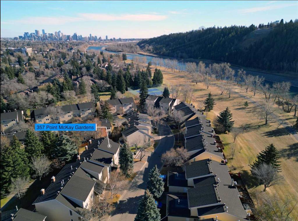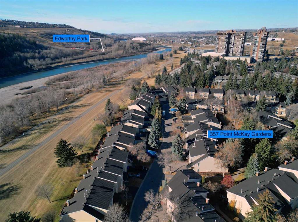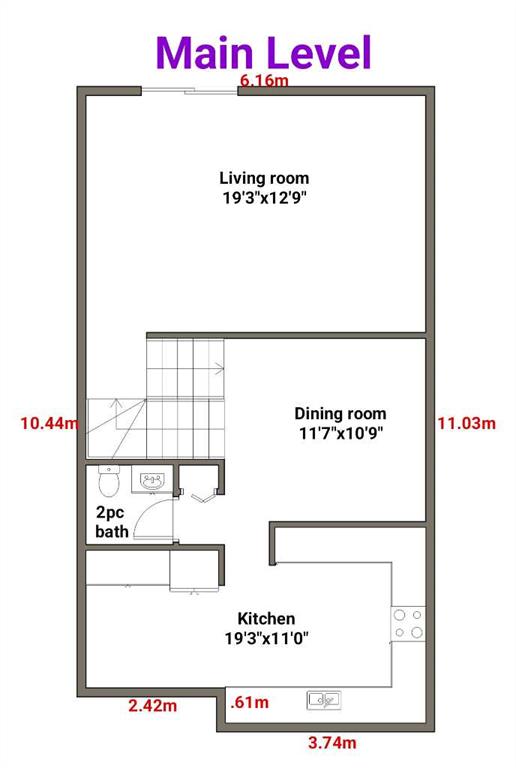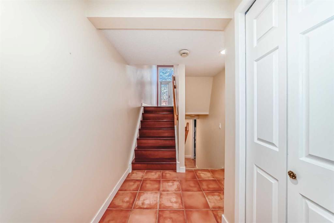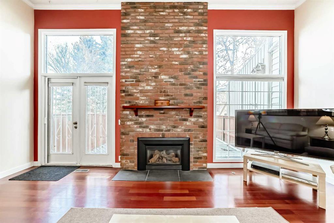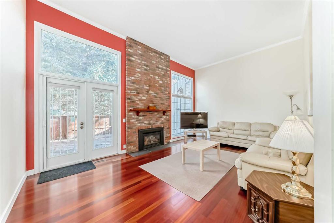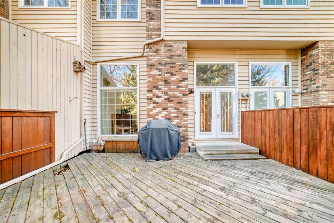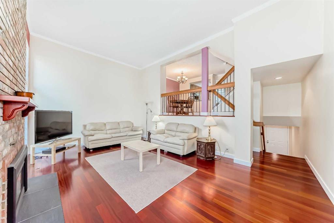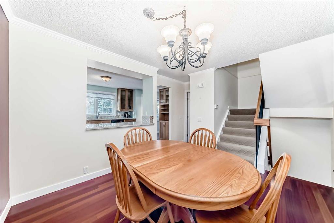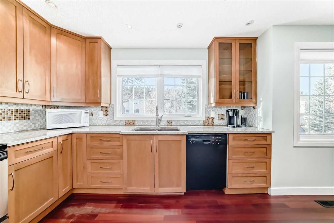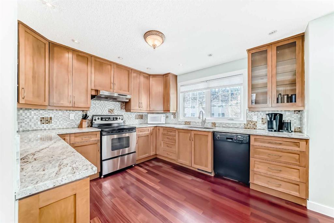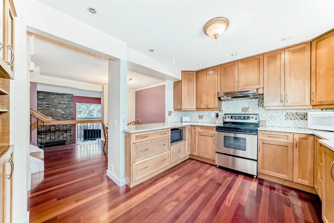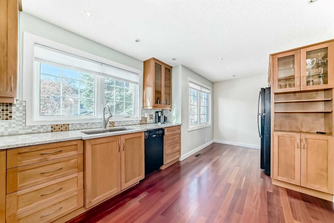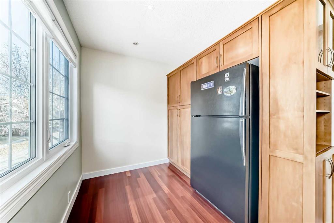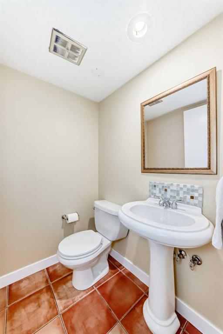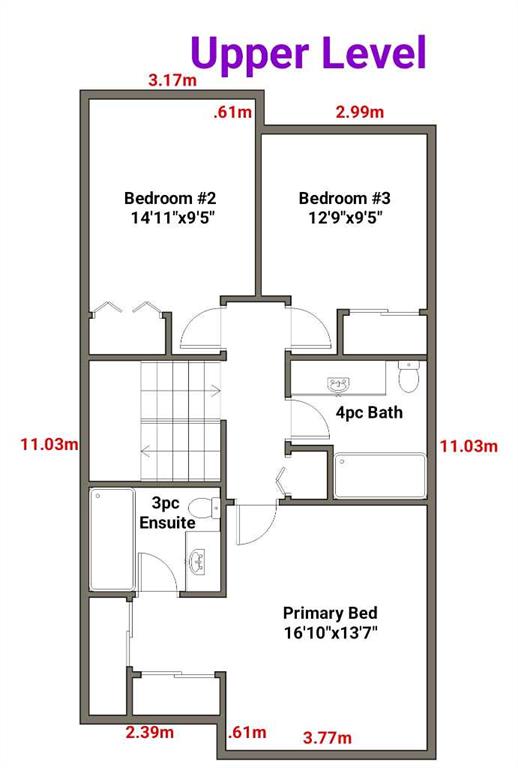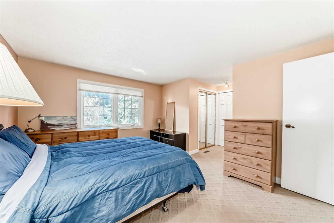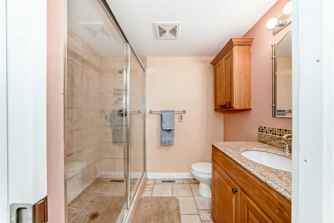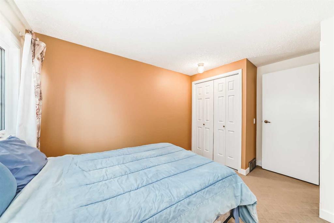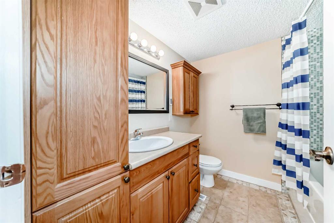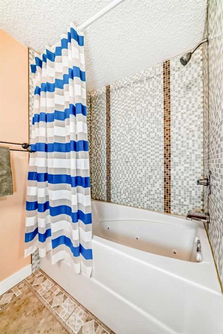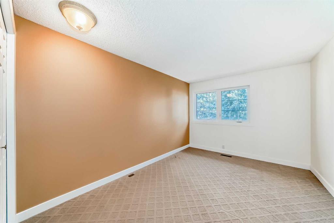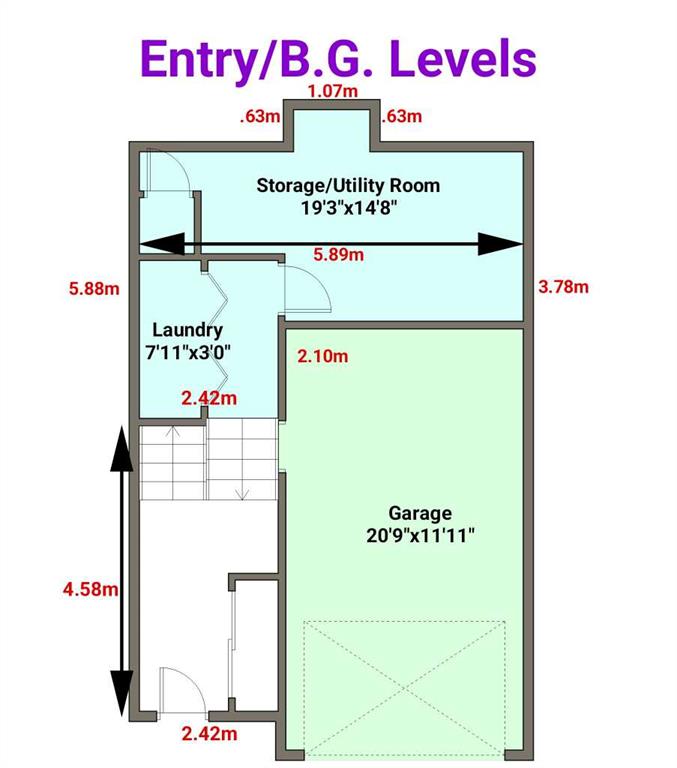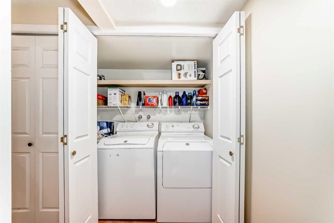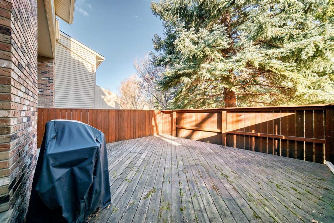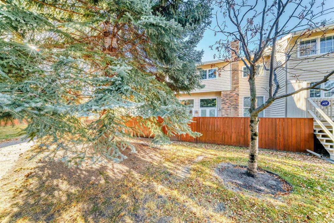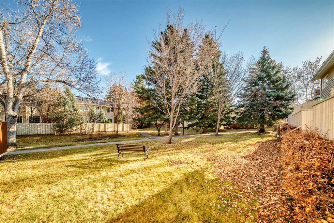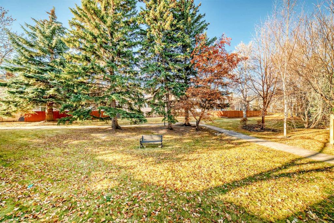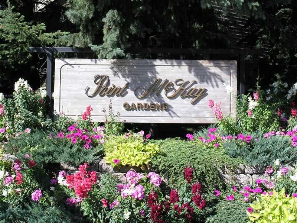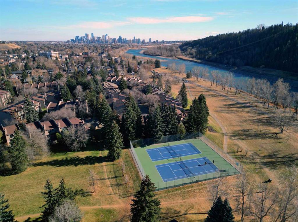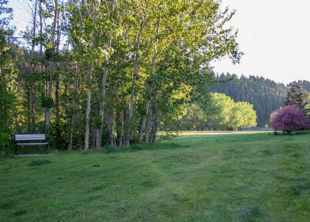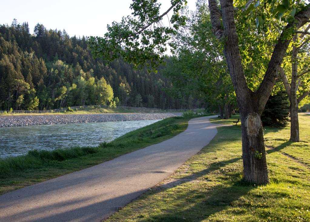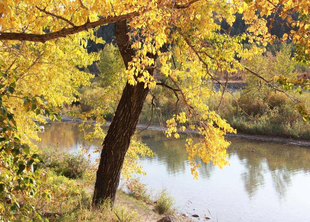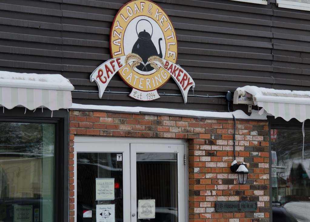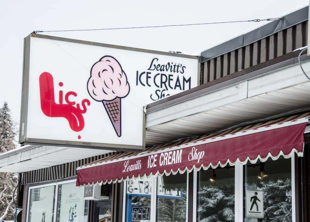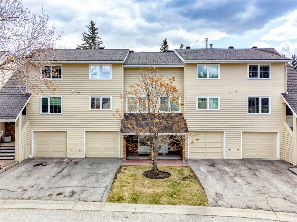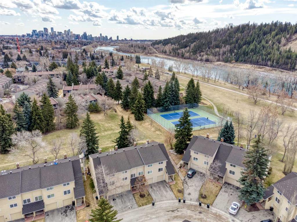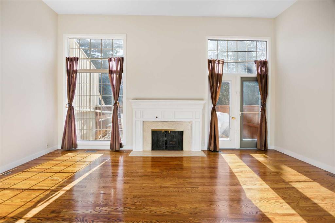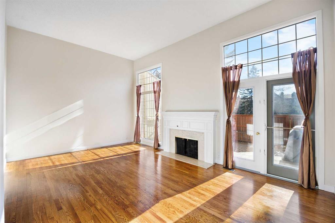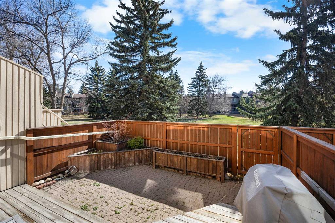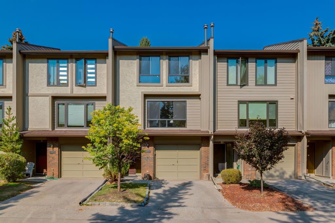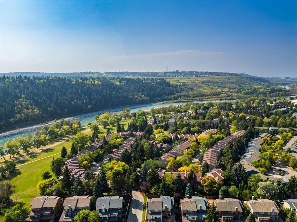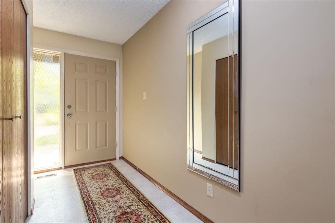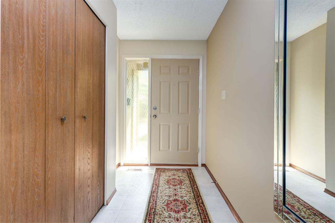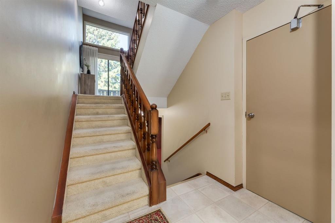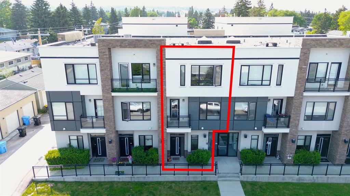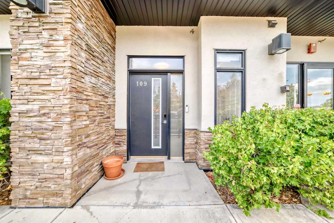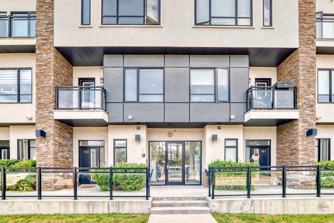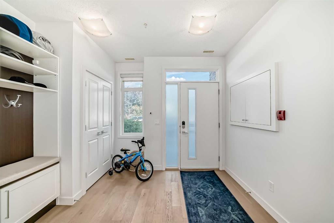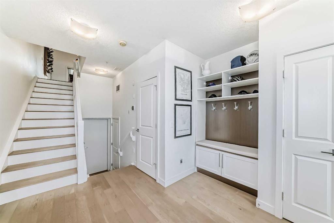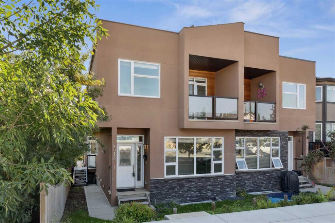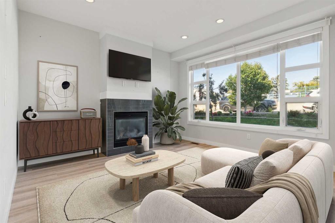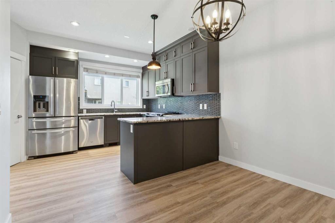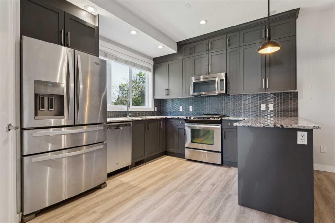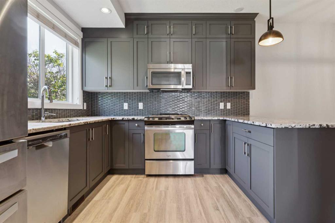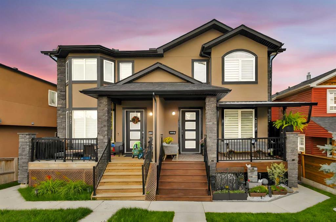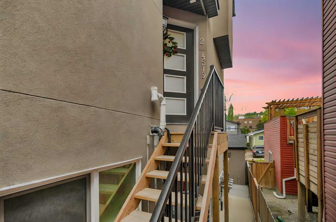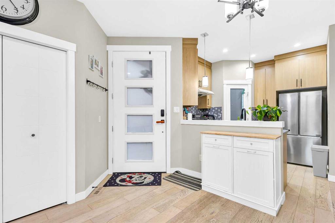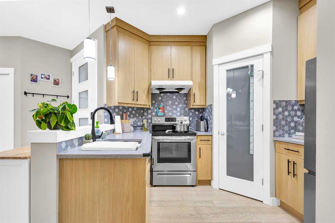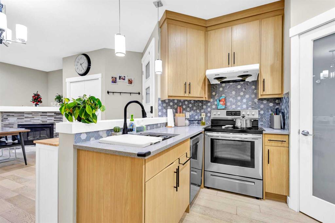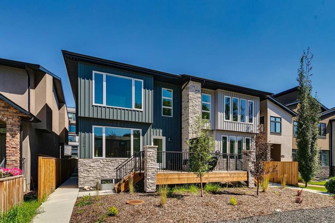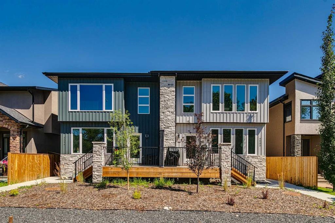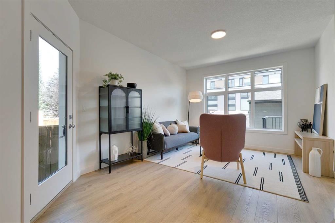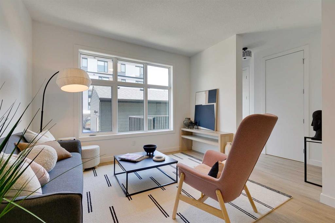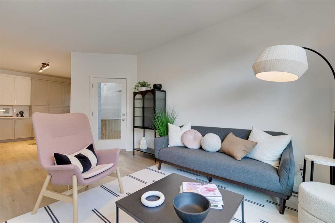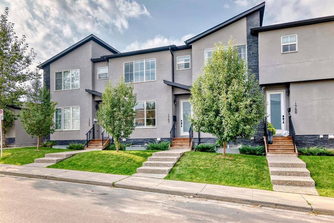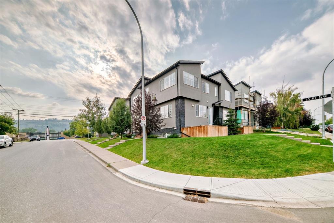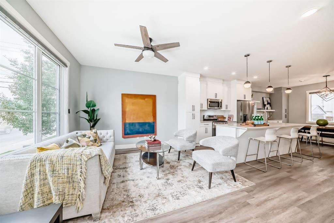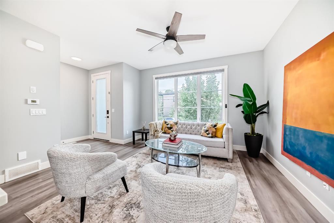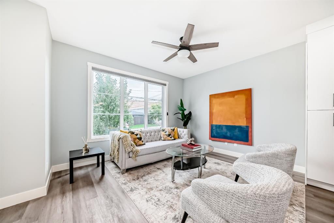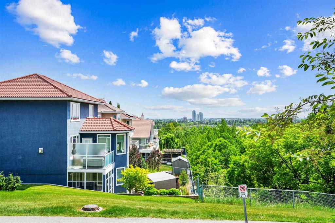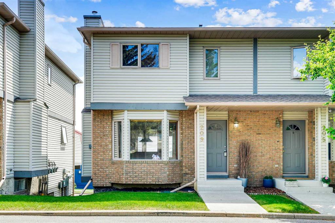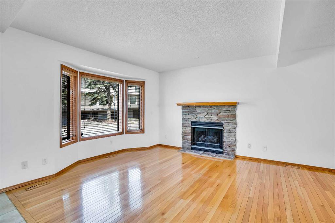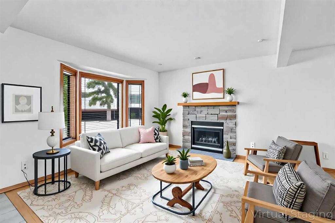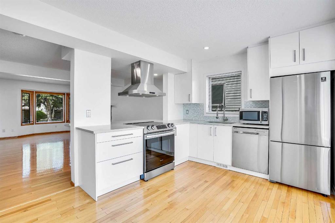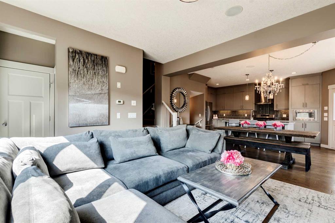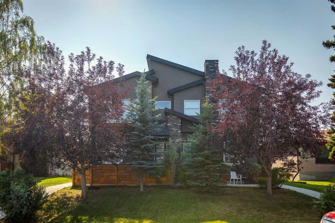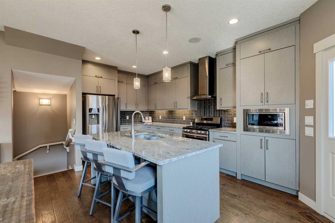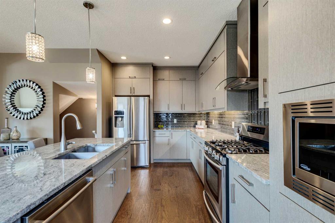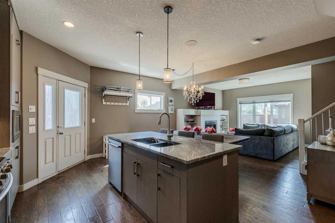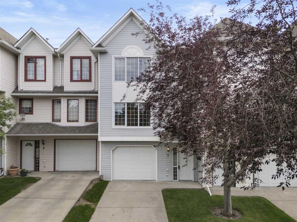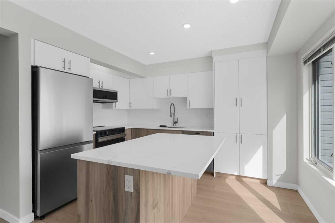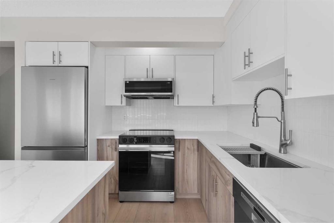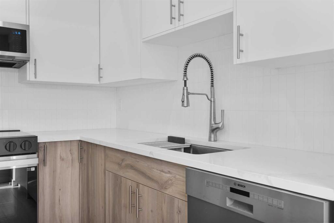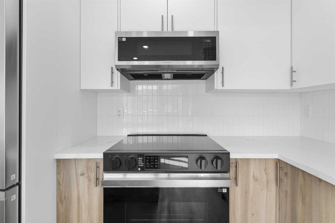357 Point Mckay Gardens NW
Calgary T3B 4V8
MLS® Number: A2267899
$ 570,000
3
BEDROOMS
2 + 1
BATHROOMS
1,568
SQUARE FEET
1978
YEAR BUILT
Set in the heart of Calgary’s most coveted community, this Point McKay townhome features tasteful upgrades and a bright and airy style that’s sure to impress. The iconic floorplan of this home begins in a large entryway with access to the single-attached garage before heading up to the rest of the main level. Full-height windows illuminate a stunning living room, filling the high ceilings with natural light. A gas fireplace in a classic brick hearth is the focal point and combined with the warm-toned hardwood gives the space a cozy ambiance. As you step up into the dining room, wall cutouts bring the sunshine along with you where it meets with the light coming into the kitchen from the southwest at the diner window. The kitchen has been beautifully remodeled with maple cabinetry, granite countertops, and new windows. Spacious prep area will wow the family chef, and custom built-ins around the fridge add pantry storage. Plan your day’s adventures over a cup of coffee in the sunny eating area as you enjoy the south exposure with views toward the river. A half bathroom completes this level. Upstairs, a spacious primary bedroom is a peaceful retreat, and includes an ensuite, where granite counters and a tiled shower add a touch of luxurious style. Two more bedrooms form a desirable layout for families, guests, or home offices, while the main bathroom is well-appointed and offers plentiful storage. The windows on this floor have also been upgraded to triple-pane. The unfinished basement provides a laundry closet as well as a utility area with tons of room for seasonal storage, a home gym, or hobbies. You could also easily finish the level to add additional living space. Outside, the yard is fully decked, making it a fantastic space for entertaining. The gate opens to a courtyard, and mature trees along the fence make it feel like your yard includes a private park. Steps to the river, this complex is a favourite of outdoor enthusiasts. Along with walking paths and parks, the Bow River Pathway also offers cycle commuters a quick and easy downtown route. This community is also very central, with access by car to downtown, the university, and the hospital in minutes. Neighbourhood amenities include local icons like the Lazy Loaf and Kettle or LICS Ice Cream, and the Riverside Club is also in walking distance. Plus, some of the hottest restaurants are a short drive away in popular Kensington. Of course, Calgary living wouldn’t be complete without trips to the mountains, and you can be headed west on Highway 1 in seconds anytime you want to get away! See this one today.
| COMMUNITY | Point McKay |
| PROPERTY TYPE | Row/Townhouse |
| BUILDING TYPE | Five Plus |
| STYLE | 4 Level Split |
| YEAR BUILT | 1978 |
| SQUARE FOOTAGE | 1,568 |
| BEDROOMS | 3 |
| BATHROOMS | 3.00 |
| BASEMENT | Full |
| AMENITIES | |
| APPLIANCES | Dishwasher, Dryer, Electric Stove, Garage Control(s), Garburator, Microwave, Range Hood, Refrigerator, Washer, Window Coverings |
| COOLING | None |
| FIREPLACE | Gas |
| FLOORING | Carpet, Ceramic Tile, Hardwood |
| HEATING | Forced Air |
| LAUNDRY | In Basement |
| LOT FEATURES | Back Yard, Backs on to Park/Green Space, Treed |
| PARKING | Driveway, Front Drive, Garage Door Opener, Garage Faces Front, Off Street, Single Garage Attached |
| RESTRICTIONS | Easement Registered On Title, Utility Right Of Way |
| ROOF | Shake, Wood |
| TITLE | Fee Simple |
| BROKER | Real Broker |
| ROOMS | DIMENSIONS (m) | LEVEL |
|---|---|---|
| Laundry | 7`11" x 3`0" | Basement |
| Living Room | 19`3" x 12`9" | Main |
| Dining Room | 11`7" x 10`9" | Main |
| Kitchen With Eating Area | 19`3" x 11`0" | Main |
| 2pc Bathroom | Main | |
| 3pc Ensuite bath | Upper | |
| Bedroom | 14`11" x 9`5" | Upper |
| Bedroom | 12`9" x 9`5" | Upper |
| 4pc Bathroom | Upper | |
| Bedroom - Primary | 16`10" x 13`7" | Upper |

